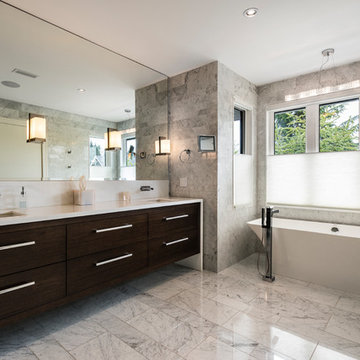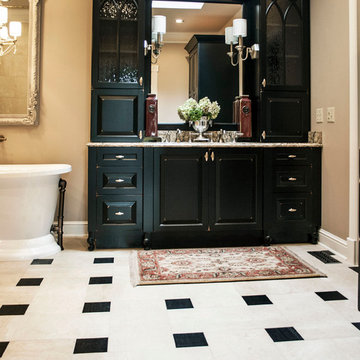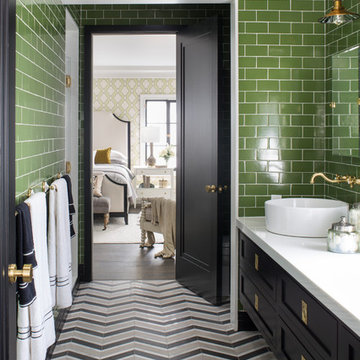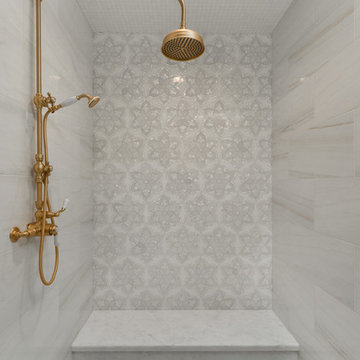Санузел с черными фасадами и мраморным полом – фото дизайна интерьера
Сортировать:
Бюджет
Сортировать:Популярное за сегодня
241 - 260 из 2 812 фото
1 из 3

The objective was to create a warm neutral space to later customize to a specific colour palate/preference of the end user for this new construction home being built to sell. A high-end contemporary feel was requested to attract buyers in the area. An impressive kitchen that exuded high class and made an impact on guests as they entered the home, without being overbearing. The space offers an appealing open floorplan conducive to entertaining with indoor-outdoor flow.
Due to the spec nature of this house, the home had to remain appealing to the builder, while keeping a broad audience of potential buyers in mind. The challenge lay in creating a unique look, with visually interesting materials and finishes, while not being so unique that potential owners couldn’t envision making it their own. The focus on key elements elevates the look, while other features blend and offer support to these striking components. As the home was built for sale, profitability was important; materials were sourced at best value, while retaining high-end appeal. Adaptations to the home’s original design plan improve flow and usability within the kitchen-greatroom. The client desired a rich dark finish. The chosen colours tie the kitchen to the rest of the home (creating unity as combination, colours and materials, is repeated throughout).
Photos- Paul Grdina

Showplace Custom cabinetry shown in distressed black with raised panels, ball and claw feet, gothic pointed arch glass doors
На фото: главная ванная комната в классическом стиле с фасадами островного типа, черными фасадами, столешницей из кварцита, отдельно стоящей ванной, разноцветной плиткой, каменной плиткой, бежевыми стенами, мраморным полом и врезной раковиной с
На фото: главная ванная комната в классическом стиле с фасадами островного типа, черными фасадами, столешницей из кварцита, отдельно стоящей ванной, разноцветной плиткой, каменной плиткой, бежевыми стенами, мраморным полом и врезной раковиной с

Modern black and white en-suite with basket weave floor tile, black double vanity with slab doors and a large shower with black metropolitan glass enclosure.
Photos by VLG Photography

Black and white can never make a comeback, because it's always around. Such a classic combo that never gets old and we had lots of fun creating a fun and functional space in this jack and jill bathroom. Used by one of the client's sons as well as being the bathroom for overnight guests, this space needed to not only have enough foot space for two, but be "cool" enough for a teenage boy to appreciate and show off to his friends.
The vanity cabinet is a freestanding unit from WW Woods Shiloh collection in their Black paint color. A simple inset door style - Aspen - keeps it looking clean while really making it a furniture look. All of the tile is marble and sourced from Daltile, in Carrara White and Nero Marquina (black). The accent wall is the 6" hex black/white blend. All of the plumbing fixtures and hardware are from the Brizo Litze collection in a Luxe Gold finish. Countertop is Caesarstone Blizzard 3cm quartz.

This hall bathroom was a complete remodel. The green subway tile is by Bedrosian Tile. The marble mosaic floor tile is by Tile Club. The vanity is by Avanity.

Modern bathroom with a timber batten screen that intersects creating a vanity
Пример оригинального дизайна: ванная комната среднего размера в современном стиле с угловым душем, унитазом-моноблоком, черной плиткой, мраморной плиткой, белыми стенами, душевой кабиной, настольной раковиной, столешницей из дерева, черным полом, черными фасадами, мраморным полом и тумбой под одну раковину
Пример оригинального дизайна: ванная комната среднего размера в современном стиле с угловым душем, унитазом-моноблоком, черной плиткой, мраморной плиткой, белыми стенами, душевой кабиной, настольной раковиной, столешницей из дерева, черным полом, черными фасадами, мраморным полом и тумбой под одну раковину

Beautiful black double vanity paired with a white quartz counter top, marble floors and brass plumbing fixtures.
Идея дизайна: большая главная ванная комната в стиле неоклассика (современная классика) с черными фасадами, душем в нише, мраморной плиткой, мраморным полом, врезной раковиной, столешницей из искусственного кварца, белым полом, душем с распашными дверями, белой столешницей и фасадами в стиле шейкер
Идея дизайна: большая главная ванная комната в стиле неоклассика (современная классика) с черными фасадами, душем в нише, мраморной плиткой, мраморным полом, врезной раковиной, столешницей из искусственного кварца, белым полом, душем с распашными дверями, белой столешницей и фасадами в стиле шейкер

Meghan Bob Photography
Свежая идея для дизайна: детская ванная комната среднего размера в стиле неоклассика (современная классика) с фасадами в стиле шейкер, черными фасадами, душем в нише, унитазом-моноблоком, зеленой плиткой, керамогранитной плиткой, зелеными стенами, мраморным полом, настольной раковиной, столешницей из искусственного кварца, разноцветным полом и душем с распашными дверями - отличное фото интерьера
Свежая идея для дизайна: детская ванная комната среднего размера в стиле неоклассика (современная классика) с фасадами в стиле шейкер, черными фасадами, душем в нише, унитазом-моноблоком, зеленой плиткой, керамогранитной плиткой, зелеными стенами, мраморным полом, настольной раковиной, столешницей из искусственного кварца, разноцветным полом и душем с распашными дверями - отличное фото интерьера

Shower and vanity with window for natural light.
На фото: большая главная ванная комната с фасадами с выступающей филенкой, черными фасадами, ванной на ножках, угловым душем, черно-белой плиткой, мраморной плиткой, мраморным полом, накладной раковиной, столешницей из гранита, разноцветным полом, душем с распашными дверями, белой столешницей, сиденьем для душа, тумбой под одну раковину и встроенной тумбой
На фото: большая главная ванная комната с фасадами с выступающей филенкой, черными фасадами, ванной на ножках, угловым душем, черно-белой плиткой, мраморной плиткой, мраморным полом, накладной раковиной, столешницей из гранита, разноцветным полом, душем с распашными дверями, белой столешницей, сиденьем для душа, тумбой под одну раковину и встроенной тумбой

Download our free ebook, Creating the Ideal Kitchen. DOWNLOAD NOW
This charming little attic bath was an infrequently used guest bath located on the 3rd floor right above the master bath that we were also remodeling. The beautiful original leaded glass windows open to a view of the park and small lake across the street. A vintage claw foot tub sat directly below the window. This is where the charm ended though as everything was sorely in need of updating. From the pieced-together wall cladding to the exposed electrical wiring and old galvanized plumbing, it was in definite need of a gut job. Plus the hardwood flooring leaked into the bathroom below which was priority one to fix. Once we gutted the space, we got to rebuilding the room. We wanted to keep the cottage-y charm, so we started with simple white herringbone marble tile on the floor and clad all the walls with soft white shiplap paneling. A new clawfoot tub/shower under the original window was added. Next, to allow for a larger vanity with more storage, we moved the toilet over and eliminated a mish mash of storage pieces. We discovered that with separate hot/cold supplies that were the only thing available for a claw foot tub with a shower kit, building codes require a pressure balance valve to prevent scalding, so we had to install a remote valve. We learn something new on every job! There is a view to the park across the street through the home’s original custom shuttered windows. Can’t you just smell the fresh air? We found a vintage dresser and had it lacquered in high gloss black and converted it into a vanity. The clawfoot tub was also painted black. Brass lighting, plumbing and hardware details add warmth to the room, which feels right at home in the attic of this traditional home. We love how the combination of traditional and charming come together in this sweet attic guest bath. Truly a room with a view!
Designed by: Susan Klimala, CKD, CBD
Photography by: Michael Kaskel
For more information on kitchen and bath design ideas go to: www.kitchenstudio-ge.com

Black cabinets with quartz countertop waterfall and black marble floors.
На фото: большая главная ванная комната в стиле модернизм с черными фасадами, серыми стенами, мраморным полом, врезной раковиной, столешницей из искусственного кварца, черным полом, белой столешницей, тумбой под две раковины и встроенной тумбой
На фото: большая главная ванная комната в стиле модернизм с черными фасадами, серыми стенами, мраморным полом, врезной раковиной, столешницей из искусственного кварца, черным полом, белой столешницей, тумбой под две раковины и встроенной тумбой

На фото: большая главная ванная комната в стиле неоклассика (современная классика) с фасадами в стиле шейкер, черными фасадами, отдельно стоящей ванной, двойным душем, белой плиткой, керамической плиткой, мраморным полом, врезной раковиной, столешницей из искусственного камня, серым полом, душем с распашными дверями, белой столешницей, тумбой под две раковины, напольной тумбой и белыми стенами с

Black and White Marble Bathroom. Exclusive luxury style. Large scale natural stone.
Свежая идея для дизайна: ванная комната среднего размера в современном стиле с плоскими фасадами, черными фасадами, отдельно стоящей ванной, черно-белой плиткой, мраморной плиткой, белыми стенами, мраморным полом, настольной раковиной, белым полом, нишей, тумбой под две раковины, встроенной тумбой и деревянными стенами - отличное фото интерьера
Свежая идея для дизайна: ванная комната среднего размера в современном стиле с плоскими фасадами, черными фасадами, отдельно стоящей ванной, черно-белой плиткой, мраморной плиткой, белыми стенами, мраморным полом, настольной раковиной, белым полом, нишей, тумбой под две раковины, встроенной тумбой и деревянными стенами - отличное фото интерьера

Modern black and white en-suite with basket weave floor tile, black double vanity with slab doors and a large shower with black metropolitan glass enclosure.
Photos by VLG Photography

Пример оригинального дизайна: большая главная ванная комната в стиле неоклассика (современная классика) с черными фасадами, серыми стенами, врезной раковиной, серым полом, серой столешницей, душем в нише, мраморным полом, мраморной столешницей, душем с распашными дверями и фасадами с утопленной филенкой

The guest bathroom's focal point is the dynamic black and white geometric patterned tile. The vanity is black and the hardware, faucets, mirror and sconce are all in matte brass. The vanity is topped with quartz. The shower has large matte white tiles we ran in a stacked pattern and we lined the back of the shampoo niche with floor tile for greater interest.

Идея дизайна: ванная комната среднего размера: освещение в современном стиле с фасадами в стиле шейкер, черными фасадами, ванной в нише, душем над ванной, унитазом-моноблоком, белой плиткой, душевой кабиной, белым полом, белой столешницей, белыми стенами, мраморным полом и врезной раковиной

Пример оригинального дизайна: главная ванная комната в стиле неоклассика (современная классика) с фасадами в стиле шейкер, черными фасадами, белой плиткой, плиткой кабанчик, белыми стенами, мраморным полом, врезной раковиной, белым полом и белой столешницей

This French Country Master bathroom's walk-in shower features all mosaic backsplash/wall tile, and brass hardware. A crystal chandelier hangs from the center of the room. These French Country wood doors are custom designed.

Свежая идея для дизайна: большая главная ванная комната в современном стиле с плоскими фасадами, черными фасадами, полновстраиваемой ванной, открытым душем, серой плиткой, белой плиткой, мраморной плиткой, белыми стенами, мраморным полом, врезной раковиной, мраморной столешницей, разноцветным полом, душем с распашными дверями и разноцветной столешницей - отличное фото интерьера
Санузел с черными фасадами и мраморным полом – фото дизайна интерьера
13

