Санузел с черными фасадами и инсталляцией – фото дизайна интерьера
Сортировать:
Бюджет
Сортировать:Популярное за сегодня
81 - 100 из 2 457 фото
1 из 3
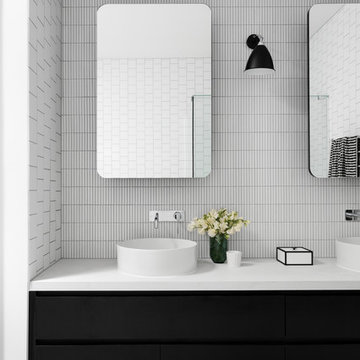
Master En-suite
Photo Credit: Martina Gemmola
Styling: Bea + Co and Bask Interiors
Builder: Hart Builders
Свежая идея для дизайна: главная ванная комната в современном стиле с плоскими фасадами, черными фасадами, ванной на ножках, угловым душем, инсталляцией, белой плиткой, керамической плиткой, белыми стенами, мраморным полом, консольной раковиной, столешницей из искусственного кварца, серым полом, душем с распашными дверями и белой столешницей - отличное фото интерьера
Свежая идея для дизайна: главная ванная комната в современном стиле с плоскими фасадами, черными фасадами, ванной на ножках, угловым душем, инсталляцией, белой плиткой, керамической плиткой, белыми стенами, мраморным полом, консольной раковиной, столешницей из искусственного кварца, серым полом, душем с распашными дверями и белой столешницей - отличное фото интерьера
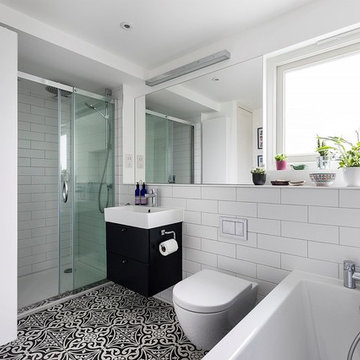
Источник вдохновения для домашнего уюта: ванная комната среднего размера в современном стиле с плоскими фасадами, черными фасадами, открытым душем, инсталляцией, белой плиткой, плиткой кабанчик, белыми стенами, полом из цементной плитки, подвесной раковиной, разноцветным полом и душем с раздвижными дверями

Master suite addition to an existing 20's Spanish home in the heart of Sherman Oaks, approx. 300+ sq. added to this 1300sq. home to provide the needed master bedroom suite. the large 14' by 14' bedroom has a 1 lite French door to the back yard and a large window allowing much needed natural light, the new hardwood floors were matched to the existing wood flooring of the house, a Spanish style arch was done at the entrance to the master bedroom to conform with the rest of the architectural style of the home.
The master bathroom on the other hand was designed with a Scandinavian style mixed with Modern wall mounted toilet to preserve space and to allow a clean look, an amazing gloss finish freestanding vanity unit boasting wall mounted faucets and a whole wall tiled with 2x10 subway tile in a herringbone pattern.
For the floor tile we used 8x8 hand painted cement tile laid in a pattern pre determined prior to installation.
The wall mounted toilet has a huge open niche above it with a marble shelf to be used for decoration.
The huge shower boasts 2x10 herringbone pattern subway tile, a side to side niche with a marble shelf, the same marble material was also used for the shower step to give a clean look and act as a trim between the 8x8 cement tiles and the bark hex tile in the shower pan.
Notice the hidden drain in the center with tile inserts and the great modern plumbing fixtures in an old work antique bronze finish.
A walk-in closet was constructed as well to allow the much needed storage space.
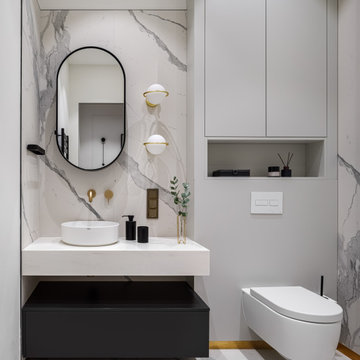
На фото: ванная комната среднего размера в современном стиле с фасадами с утопленной филенкой, черными фасадами, душевой комнатой, инсталляцией, белой плиткой, мраморной плиткой, белыми стенами, полом из керамогранита, душевой кабиной, подвесной раковиной, белым полом, нишей, тумбой под одну раковину и подвесной тумбой

Black Bathroom feature slabs of Super White quarzite to wall and floor.
Bathroom funriture includes a back lite round mirror and bespoke vanity unti with thin timber dowels and grey mirrored top.
All ceramics including the toilet are black
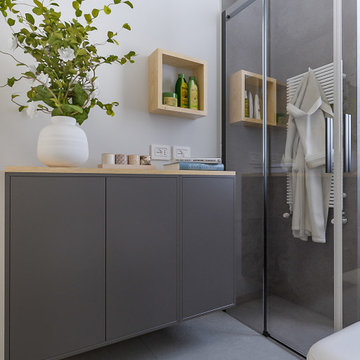
Liadesign
Свежая идея для дизайна: ванная комната среднего размера со стиральной машиной в стиле лофт с открытыми фасадами, черными фасадами, душем в нише, инсталляцией, белой плиткой, плиткой кабанчик, серыми стенами, полом из керамогранита, душевой кабиной, настольной раковиной, столешницей из дерева, серым полом, душем с раздвижными дверями, тумбой под одну раковину, напольной тумбой и многоуровневым потолком - отличное фото интерьера
Свежая идея для дизайна: ванная комната среднего размера со стиральной машиной в стиле лофт с открытыми фасадами, черными фасадами, душем в нише, инсталляцией, белой плиткой, плиткой кабанчик, серыми стенами, полом из керамогранита, душевой кабиной, настольной раковиной, столешницей из дерева, серым полом, душем с раздвижными дверями, тумбой под одну раковину, напольной тумбой и многоуровневым потолком - отличное фото интерьера
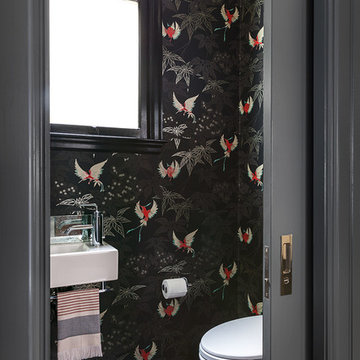
Michele Lee Willson
На фото: туалет с черными фасадами, инсталляцией, черной плиткой и врезной раковиной
На фото: туалет с черными фасадами, инсталляцией, черной плиткой и врезной раковиной
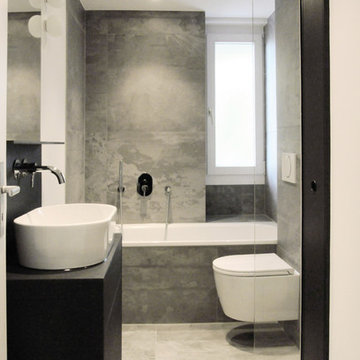
Peter Gässler
На фото: маленькая серо-белая ванная комната в современном стиле с плоскими фасадами, черными фасадами, ванной в нише, инсталляцией, серой плиткой и настольной раковиной для на участке и в саду
На фото: маленькая серо-белая ванная комната в современном стиле с плоскими фасадами, черными фасадами, ванной в нише, инсталляцией, серой плиткой и настольной раковиной для на участке и в саду

This bathroom design was based around its key Architectural feature: the stunning curved window. Looking out of this window whilst using the basin or bathing was key in our Spatial layout decision making. A vanity unit was designed to fit the cavity of the window perfectly whilst providing ample storage and surface space.
Part of a bigger Project to be photographed soon!
A beautiful 19th century country estate converted into an Architectural featured filled apartments.
Project: Bathroom spatial planning / design concept & colour consultation / bespoke furniture design / product sourcing.
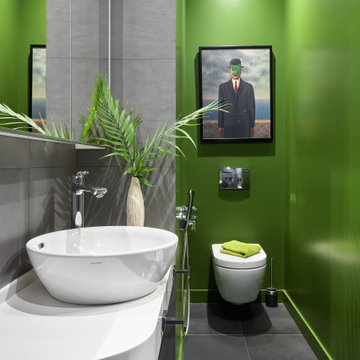
Свежая идея для дизайна: туалет в современном стиле с плоскими фасадами, черными фасадами, инсталляцией, серой плиткой, зелеными стенами, настольной раковиной, серым полом и белой столешницей - отличное фото интерьера
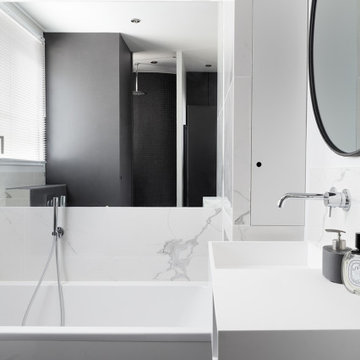
Пример оригинального дизайна: маленькая главная ванная комната в скандинавском стиле с фасадами с декоративным кантом, черными фасадами, инсталляцией, черно-белой плиткой, столешницей из кварцита, черным полом и шторкой для ванной для на участке и в саду
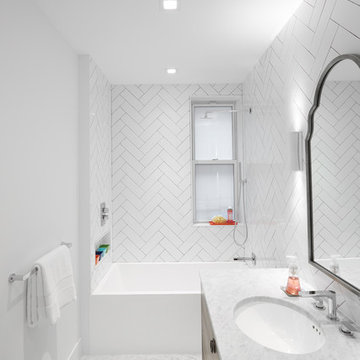
Jon Shireman Photography
На фото: детская ванная комната среднего размера в стиле модернизм с плоскими фасадами, черными фасадами, ванной в нише, открытым душем, инсталляцией, белой плиткой, плиткой кабанчик, белыми стенами, мраморным полом, врезной раковиной, мраморной столешницей и черным полом с
На фото: детская ванная комната среднего размера в стиле модернизм с плоскими фасадами, черными фасадами, ванной в нише, открытым душем, инсталляцией, белой плиткой, плиткой кабанчик, белыми стенами, мраморным полом, врезной раковиной, мраморной столешницей и черным полом с
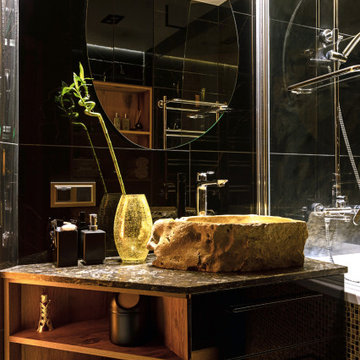
Стильный дизайн: главная ванная комната среднего размера в стиле рустика с плоскими фасадами, черными фасадами, угловой ванной, инсталляцией, черной плиткой, керамогранитной плиткой, черными стенами, полом из керамогранита, накладной раковиной, столешницей из искусственного кварца, черным полом, коричневой столешницей, тумбой под одну раковину и подвесной тумбой - последний тренд
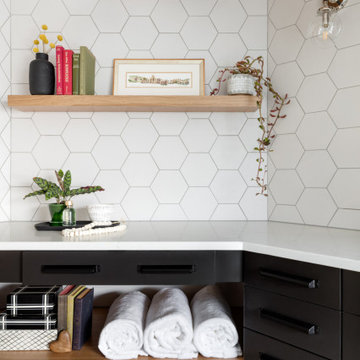
The layout stayed the same for this remodel. We painted the existing vanity black, added white oak shelving below and floating above. We added matte black hardware. Added quartz counters, new plumbing, mirrors and sconces.

На фото: узкая и длинная главная ванная комната среднего размера в стиле неоклассика (современная классика) с фасадами с филенкой типа жалюзи, черными фасадами, отдельно стоящей ванной, душем в нише, инсталляцией, серой плиткой, цементной плиткой, серыми стенами, мраморным полом, накладной раковиной, мраморной столешницей, серым полом, открытым душем, серой столешницей, тумбой под одну раковину, напольной тумбой, многоуровневым потолком и панелями на стенах с
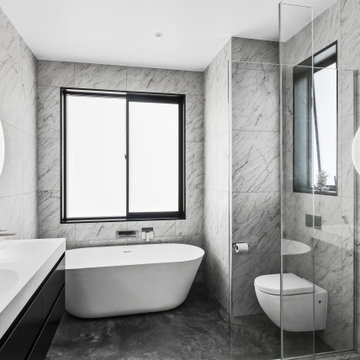
This knock down and rebuild had a house that faced the wrong way on a well established flat and sunny section. The new two-storey home is sited towards the rear of the section, so the living and outdoor areas face north.
The brief was to create a clean-lined, contemporary family home that would accommodate three teenagers and their sociable parents and have “light, light, light” – big windows to capture the sun and to bring the sense of suburban greenery indoors.
The lower level is clad in dark-stained vertically run cedar, wrapping over the north facing living areas, the garage and a blade wall that hides the living room from the driveway. The upper level is clad in crisp white plaster, and is staggered and pushed towards the rear of the site. A cantilevered section slices through one corner to hang above the entrance, sheltering it from the elements.
Inside, there are four bedrooms, three bathrooms and two living rooms – allowing space for separation. Interior features include: a bold concrete stairwell with a screen of matai boards (rescued from the previous home), a sophisticated kitchen – complete with fingerprint-proof black cabinetry with bevelled handles, Calacatta Supreme Stone bench tops and a scullery with a coffee/bar area – and an ensuite with floor-to-ceiling Carrara marble-look tiles and concrete floor.
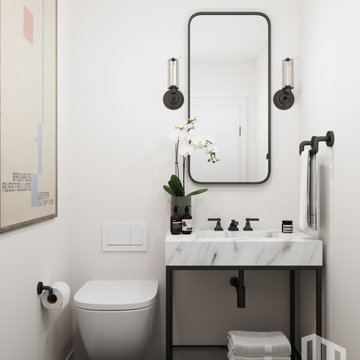
Santa Barbara - Classically Chic. This collection blends natural stones and elements to create a space that is airy and bright.
Идея дизайна: маленький туалет в стиле лофт с открытыми фасадами, черными фасадами, инсталляцией, белой плиткой, настольной раковиной, мраморной столешницей, белой столешницей и напольной тумбой для на участке и в саду
Идея дизайна: маленький туалет в стиле лофт с открытыми фасадами, черными фасадами, инсталляцией, белой плиткой, настольной раковиной, мраморной столешницей, белой столешницей и напольной тумбой для на участке и в саду
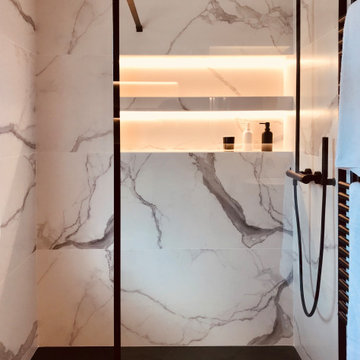
Reforma de baño
На фото: главная ванная комната среднего размера в современном стиле с фасадами островного типа, черными фасадами, душем без бортиков, инсталляцией, черно-белой плиткой, керамической плиткой, белыми стенами, полом из керамогранита, настольной раковиной, столешницей из ламината, белым полом, нишей, тумбой под одну раковину и встроенной тумбой с
На фото: главная ванная комната среднего размера в современном стиле с фасадами островного типа, черными фасадами, душем без бортиков, инсталляцией, черно-белой плиткой, керамической плиткой, белыми стенами, полом из керамогранита, настольной раковиной, столешницей из ламината, белым полом, нишей, тумбой под одну раковину и встроенной тумбой с
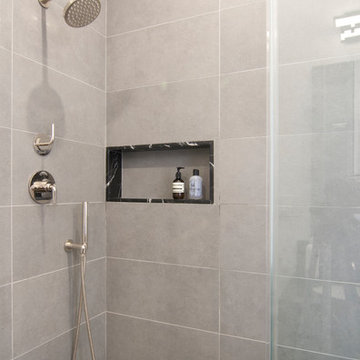
new master bathroom
Стильный дизайн: главная ванная комната среднего размера в стиле модернизм с плоскими фасадами, черными фасадами, полновстраиваемой ванной, угловым душем, инсталляцией, черной плиткой, мраморной плиткой, белыми стенами, полом из керамогранита, врезной раковиной, мраморной столешницей, серым полом, душем с распашными дверями и черной столешницей - последний тренд
Стильный дизайн: главная ванная комната среднего размера в стиле модернизм с плоскими фасадами, черными фасадами, полновстраиваемой ванной, угловым душем, инсталляцией, черной плиткой, мраморной плиткой, белыми стенами, полом из керамогранита, врезной раковиной, мраморной столешницей, серым полом, душем с распашными дверями и черной столешницей - последний тренд

Step into the luxurious ambiance of the downstairs powder room, where opulence meets sophistication in a stunning display of modern design.
The focal point of the room is the sleek and elegant vanity, crafted from rich wood and topped with a luxurious marble countertop. The vanity exudes timeless charm with its clean lines and exquisite craftsmanship, offering both style and functionality.
Above the vanity, a large mirror with a slim metal frame reflects the room's beauty and adds a sense of depth and spaciousness. The mirror's minimalist design complements the overall aesthetic of the powder room, enhancing its contemporary allure.
Soft, ambient lighting bathes the room in a warm glow, creating a serene and inviting atmosphere. A statement pendant light hangs from the ceiling, casting a soft and diffused light that adds to the room's luxurious ambiance.
This powder room is more than just a functional space; it's a sanctuary of indulgence and relaxation, where every detail is meticulously curated to create a truly unforgettable experience. Welcome to a world of refined elegance and modern luxury.
Санузел с черными фасадами и инсталляцией – фото дизайна интерьера
5

