Санузел с черными фасадами и фиолетовыми фасадами – фото дизайна интерьера
Сортировать:
Бюджет
Сортировать:Популярное за сегодня
321 - 340 из 29 424 фото
1 из 3
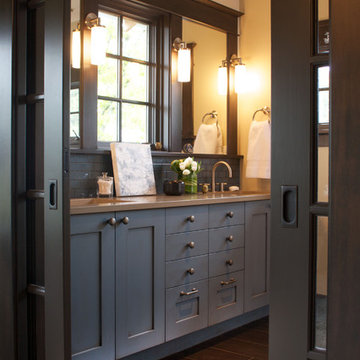
The new master bath has Caesarstone countertops, undermount sinks and beautiful blue tile and painted vanity. Porcelain plank tiles line the floor.
Пример оригинального дизайна: ванная комната в классическом стиле с врезной раковиной, фасадами в стиле шейкер, серой плиткой и черными фасадами
Пример оригинального дизайна: ванная комната в классическом стиле с врезной раковиной, фасадами в стиле шейкер, серой плиткой и черными фасадами
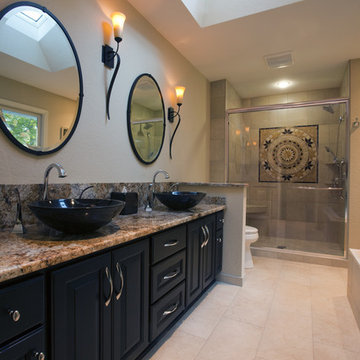
Свежая идея для дизайна: ванная комната: освещение в современном стиле с настольной раковиной и черными фасадами - отличное фото интерьера
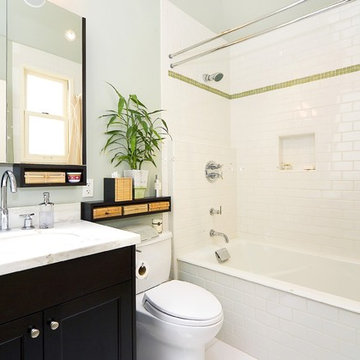
the contrast of the mahogany woodwork with the white marble and tile makes everything sharper and cleaner
Photo: Reflex Imaging
Идея дизайна: ванная комната в классическом стиле с плиткой кабанчик и черными фасадами
Идея дизайна: ванная комната в классическом стиле с плиткой кабанчик и черными фасадами
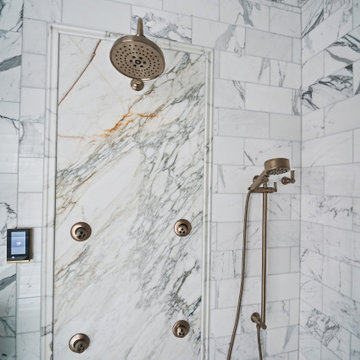
THE SETUP
Located in a luxury high rise in Chicago’s Gold Coast Neighborhood, the condo’s existing primary bath was “fine,” but a bit underwhelming. It was a sea of beige, with very little personality or drama. The client is very well traveled, and wanted the space to feel luxe and glamorous, like a bath in a fine European hotel.
Design objectives:
- Add loads of beautiful high end finishes
- Create drama and contrast
- Create luxe showering and bathing experiences
- Improve storage for toiletries and essentials
THE REMODEL
Design challenges:
- Unable to reconfigure layout due to location in the high rise
- Seek out unique, dramatic tile materials
- Introduce “BLING”
- Find glamorous lighting
Design solutions:
- Keep existing layout, with change from built in to free-standing tub
- Gorgeous Calacatta gold marble was our inspiration
- Ornate Art deco marble mosaic to be the focal point, with satin gold accents to create shimmer
- Glass and crystal light fixtures add the needed sparkle
THE RENEWED SPACE
After the remodel began, our client’s vision for her bath took a turn that was inspired by a trip to Paris. Initially, the plan was a modest design to allocate resources for her kitchen’s marble slabs… but then she had a vision while admiring the marble bathroom of her Parisian hotel.
She was determined to infuse her bathroom with the same sense of luxury. They went back to the drawing board and started over with all-marble.
Her new stunning bath space radiates glamour and sophistication. The “bling” flows to her bedroom where we matched the gorgeous custom wall treatment that mimics grasscloth on an accent wall. With its marble landscape, shimmering tile and walls, the primary bath’s ambiance creates a swanky hotel feel that our client adores and considers her sanctuary.
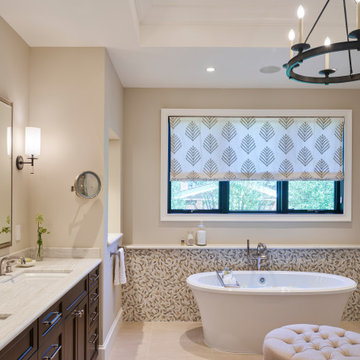
This Lafayette, California, modern farmhouse is all about laid-back luxury. Designed for warmth and comfort, the home invites a sense of ease, transforming it into a welcoming haven for family gatherings and events.
Elegant neutral tiles set the stage for a freestanding tub, a separate shower area, and a spacious vanity, creating a harmonious blend of luxury and tranquility. A gracefully placed Buddha in a purpose-built niche adds an element of mindfulness.
Project by Douglah Designs. Their Lafayette-based design-build studio serves San Francisco's East Bay areas, including Orinda, Moraga, Walnut Creek, Danville, Alamo Oaks, Diablo, Dublin, Pleasanton, Berkeley, Oakland, and Piedmont.
For more about Douglah Designs, click here: http://douglahdesigns.com/
To learn more about this project, see here:
https://douglahdesigns.com/featured-portfolio/lafayette-modern-farmhouse-rebuild/
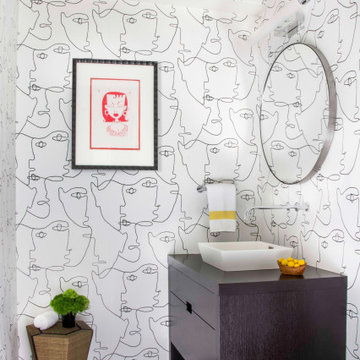
Juxtaposing modern silhouettes with traditional coastal textures, this Cape Cod condo strikes the perfect balance. Neutral tones in the common area are accented by pops of orange and yellow. A geometric navy wallcovering in the guest bedroom nods to ocean currents while an unexpected powder room print is sure to catch your eye.
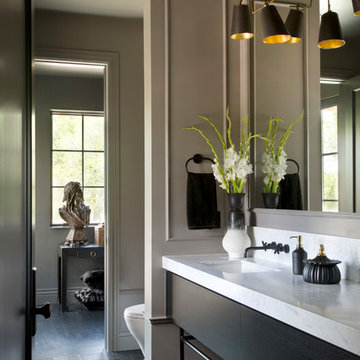
На фото: ванная комната в стиле неоклассика (современная классика) с плоскими фасадами, черными фасадами, серыми стенами, темным паркетным полом, врезной раковиной, черным полом и белой столешницей

THE SETUP
Located in a luxury high rise in Chicago’s Gold Coast Neighborhood, the condo’s existing primary bath was “fine,” but a bit underwhelming. It was a sea of beige, with very little personality or drama. The client is very well traveled, and wanted the space to feel luxe and glamorous, like a bath in a fine European hotel.
Design objectives:
- Add loads of beautiful high end finishes
- Create drama and contrast
- Create luxe showering and bathing experiences
- Improve storage for toiletries and essentials
THE REMODEL
Design challenges:
- Unable to reconfigure layout due to location in the high rise
- Seek out unique, dramatic tile materials
- Introduce “BLING”
- Find glamorous lighting
Design solutions:
- Keep existing layout, with change from built in to free-standing tub
- Gorgeous Calacatta gold marble was our inspiration
- Ornate Art deco marble mosaic to be the focal point, with satin gold accents to create shimmer
- Glass and crystal light fixtures add the needed sparkle
THE RENEWED SPACE
After the remodel began, our client’s vision for her bath took a turn that was inspired by a trip to Paris. Initially, the plan was a modest design to allocate resources for her kitchen’s marble slabs… but then she had a vision while admiring the marble bathroom of her Parisian hotel.
She was determined to infuse her bathroom with the same sense of luxury. They went back to the drawing board and started over with all-marble.
Her new stunning bath space radiates glamour and sophistication. The “bling” flows to her bedroom where we matched the gorgeous custom wall treatment that mimics grasscloth on an accent wall. With its marble landscape, shimmering tile and walls, the primary bath’s ambiance creates a swanky hotel feel that our client adores and considers her sanctuary.
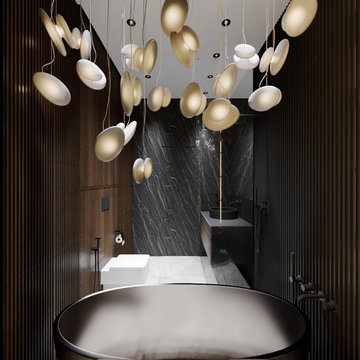
Огромное зеркало, изготовленное специально для этого проекта, зрительно расширяет пространство Слева от зеркала вы можете видеть ручную авторскую роспись стены — ещё один элемент творческого начала.
Помимо ванной мы разместили душевую — мы уверены в том, что каждое пространство должно быть бескомпромиссным и функциональным, поэтому стараемся не выбирать между двумя вариантами, а органично встраивать и душ, и ванну.
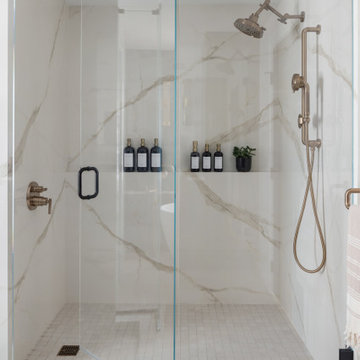
Luxury primary bathroom design and remodel in Stoneham, MA. Dark stained cabinetry over a painted finish with a unique ribbed-texture door style, double sinks, quartz countertop, tall linen cabinet with roll-out shelves, free-standing soaking tub, large walk-in shower, seamlessly clad in porcelain stone slabs in a warm Calacatta Oro pattern, gold toned fixtures and hardware, and a water closet with a reeded glass pocket door, and gold metallic vinyl wallpaper, and a storage cabinet above the toilet.
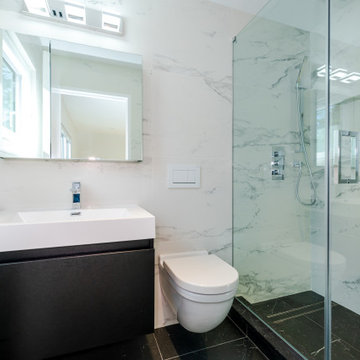
We designed and built six different bathrooms for one home in Kings Point, NY. We used marble floors and walls in one bathroom. Another bathroom has porcelain tiles on the floors and walls. One shower has a pebble tile. Each bathroom has custom Cesar Italian Vanities that we designed. . Each bathroom has a high quality glass shower door enclosure. The bathroom faucets and mirrors complement each space.
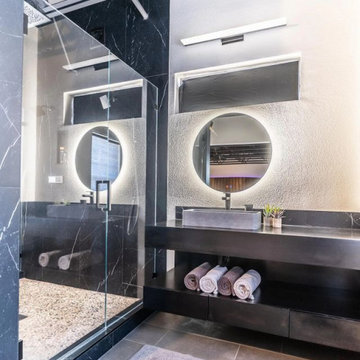
На фото: большая главная ванная комната в стиле модернизм с отдельно стоящей ванной, душевой комнатой, черной плиткой, плиткой из листового камня, белыми стенами, полом из керамической плитки, раковиной с несколькими смесителями, столешницей из талькохлорита, серым полом, душем с распашными дверями, черной столешницей, тумбой под одну раковину, открытыми фасадами, черными фасадами и подвесной тумбой

Идея дизайна: большая главная ванная комната в стиле модернизм с фасадами в стиле шейкер, черными фасадами, душевой комнатой, черной плиткой, плиткой кабанчик, серыми стенами, полом из керамической плитки, врезной раковиной, мраморной столешницей, открытым душем, сиденьем для душа и тумбой под две раковины

Стильный дизайн: маленький туалет в современном стиле с черными фасадами, черной плиткой, керамогранитной плиткой, белыми стенами, полом из терраццо, настольной раковиной, столешницей из искусственного кварца, черным полом, белой столешницей и подвесной тумбой для на участке и в саду - последний тренд

Our design studio worked magic on this dated '90s home, turning it into a stylish haven for our delighted clients. Through meticulous design and planning, we executed a refreshing modern transformation, breathing new life into the space.
In this bathroom design, we embraced a bright, airy ambience with neutral palettes accented by playful splashes of beautiful blue. The result is a space that combines serenity and a touch of fun.
---
Project completed by Wendy Langston's Everything Home interior design firm, which serves Carmel, Zionsville, Fishers, Westfield, Noblesville, and Indianapolis.
For more about Everything Home, see here: https://everythinghomedesigns.com/
To learn more about this project, see here:
https://everythinghomedesigns.com/portfolio/shades-of-blue/

Идея дизайна: большая главная ванная комната в стиле модернизм с плоскими фасадами, черными фасадами, отдельно стоящей ванной, угловым душем, раздельным унитазом, бежевой плиткой, керамической плиткой, серыми стенами, полом из керамогранита, накладной раковиной, столешницей из плитки, серым полом, душем с распашными дверями, белой столешницей, нишей, тумбой под две раковины и встроенной тумбой

Источник вдохновения для домашнего уюта: большая ванная комната в стиле модернизм с черными фасадами, двойным душем, черно-белой плиткой, душевой кабиной, мраморной столешницей, черной столешницей, тумбой под одну раковину и встроенной тумбой

Апартаменты для временного проживания семьи из двух человек в ЖК TriBeCa. Интерьеры выполнены в современном стиле. Дизайн в проекте получился лаконичный, спокойный, но с интересными акцентами, изящно дополняющими общую картину. Зеркальные панели в прихожей увеличивают пространство, смотрятся стильно и оригинально. Современные картины в гостиной и спальне дополняют общую композицию и объединяют все цвета и полутона, которые мы использовали, создавая гармоничное пространство
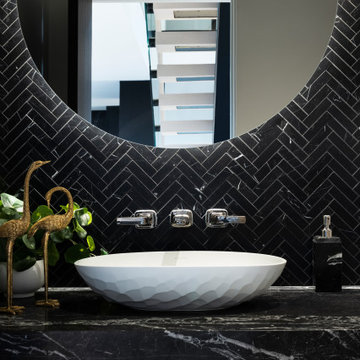
Идея дизайна: маленький туалет в стиле модернизм с черными фасадами, унитазом-моноблоком, черной плиткой, цементной плиткой, черными стенами, светлым паркетным полом, настольной раковиной, мраморной столешницей, черной столешницей и подвесной тумбой для на участке и в саду
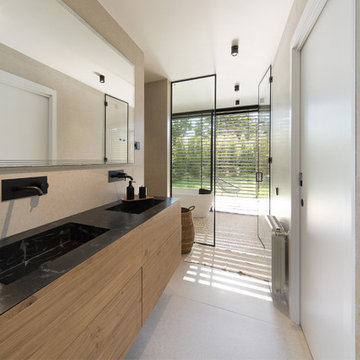
Gran cuarto de baño en habitación suite con salida directa al jardín. La zona de la ducha con la bañera exenta esta toda revestida de mosaico de piedra natural. Todas las griferías son empotradas de color negro. Las persianas orientables permiten controlar la privacidad y la luz que entra en el baño.
Санузел с черными фасадами и фиолетовыми фасадами – фото дизайна интерьера
17

