Санузел с черными фасадами и фасадами любого цвета – фото дизайна интерьера
Сортировать:
Бюджет
Сортировать:Популярное за сегодня
181 - 200 из 28 996 фото
1 из 3

Идея дизайна: большая главная ванная комната в стиле модернизм с черными фасадами, ванной в нише, двойным душем, унитазом-моноблоком, белой плиткой, мраморной плиткой, белыми стенами, полом из керамогранита, раковиной с несколькими смесителями, столешницей из кварцита, черным полом, душем с распашными дверями, белой столешницей, зеркалом с подсветкой, тумбой под одну раковину и подвесной тумбой
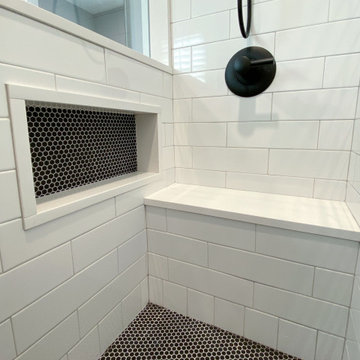
Black and white art deco bathroom with black and white deco floor tiles, black hexagon tiles, classic white subway tiles, black vanity with gold hardware, Quartz countertop, and matte black fixtures.
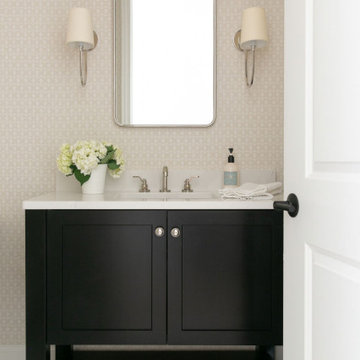
Источник вдохновения для домашнего уюта: туалет среднего размера в стиле неоклассика (современная классика) с фасадами в стиле шейкер, черными фасадами, мраморным полом, врезной раковиной, столешницей из искусственного кварца, белым полом, белой столешницей, встроенной тумбой и обоями на стенах

На фото: ванная комната в современном стиле с плоскими фасадами, черными фасадами, инсталляцией, черной плиткой, черными стенами, мраморным полом, настольной раковиной, мраморной столешницей, белым полом, душем с распашными дверями, белой столешницей, тумбой под одну раковину и подвесной тумбой
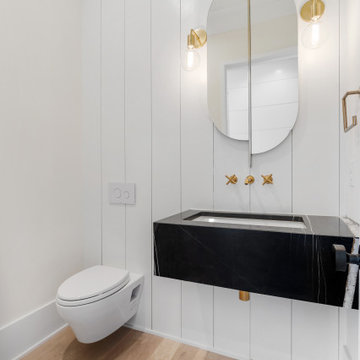
Свежая идея для дизайна: туалет среднего размера в стиле модернизм с черными фасадами, инсталляцией, белыми стенами, светлым паркетным полом, подвесной раковиной, черной столешницей, подвесной тумбой и стенами из вагонки - отличное фото интерьера

Custom Master Bathroom Design
Стильный дизайн: главная ванная комната среднего размера в стиле модернизм с плоскими фасадами, черными фасадами, отдельно стоящей ванной, душевой комнатой, унитазом-моноблоком, белой плиткой, белыми стенами, полом из сланца, врезной раковиной, мраморной столешницей, серым полом, душем с распашными дверями, серой столешницей, сиденьем для душа, тумбой под две раковины, встроенной тумбой и сводчатым потолком - последний тренд
Стильный дизайн: главная ванная комната среднего размера в стиле модернизм с плоскими фасадами, черными фасадами, отдельно стоящей ванной, душевой комнатой, унитазом-моноблоком, белой плиткой, белыми стенами, полом из сланца, врезной раковиной, мраморной столешницей, серым полом, душем с распашными дверями, серой столешницей, сиденьем для душа, тумбой под две раковины, встроенной тумбой и сводчатым потолком - последний тренд
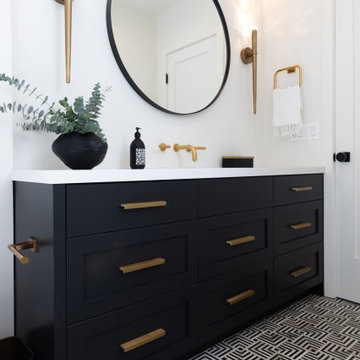
Close up of the custom vanity with the bold black and white patterned floor tile. The hardware and sconces are matte brass.
На фото: ванная комната среднего размера в современном стиле с фасадами в стиле шейкер, черными фасадами, двойным душем, унитазом-моноблоком, белой плиткой, керамогранитной плиткой, белыми стенами, мраморным полом, душевой кабиной, врезной раковиной, столешницей из искусственного кварца, белым полом, душем с распашными дверями, белой столешницей, тумбой под одну раковину и встроенной тумбой
На фото: ванная комната среднего размера в современном стиле с фасадами в стиле шейкер, черными фасадами, двойным душем, унитазом-моноблоком, белой плиткой, керамогранитной плиткой, белыми стенами, мраморным полом, душевой кабиной, врезной раковиной, столешницей из искусственного кварца, белым полом, душем с распашными дверями, белой столешницей, тумбой под одну раковину и встроенной тумбой

This Very small Bathroom was a Unique task as Many factors were Dealt with Before the Job could Even begin. But we took a 1930 Craftsman Bathroom and turned into a Modern Bathroom That Will last another 60 plus years
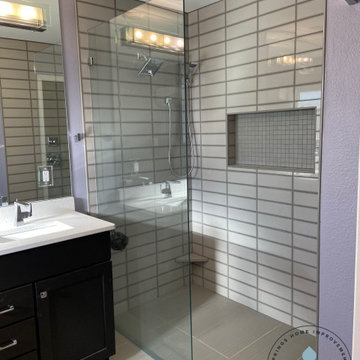
Open frameless shower
Источник вдохновения для домашнего уюта: главная ванная комната в современном стиле с черными фасадами, душем без бортиков, бежевой плиткой, фиолетовыми стенами, полом из керамической плитки, накладной раковиной, столешницей из искусственного кварца, открытым душем, белой столешницей и тумбой под две раковины
Источник вдохновения для домашнего уюта: главная ванная комната в современном стиле с черными фасадами, душем без бортиков, бежевой плиткой, фиолетовыми стенами, полом из керамической плитки, накладной раковиной, столешницей из искусственного кварца, открытым душем, белой столешницей и тумбой под две раковины

Пример оригинального дизайна: ванная комната в стиле лофт с плоскими фасадами, черными фасадами, душем в нише, раздельным унитазом, бетонным полом, душевой кабиной, накладной раковиной, серым полом, душем с распашными дверями, серой столешницей, сиденьем для душа, тумбой под одну раковину и встроенной тумбой
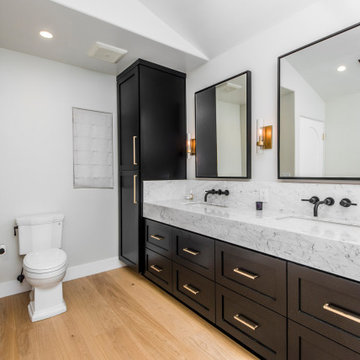
Источник вдохновения для домашнего уюта: большая главная ванная комната в стиле неоклассика (современная классика) с черными фасадами, мраморной плиткой, белыми стенами, светлым паркетным полом, врезной раковиной, мраморной столешницей, бежевым полом, серой столешницей, тумбой под две раковины, встроенной тумбой, сводчатым потолком и фасадами в стиле шейкер

Paint on ceiling is Sherwin Williams Cyberspace, bathroom cabinet by Bertch, faucet is Moen's Eva. Wallpaper by Wallquest - Grass Effects.
На фото: маленький туалет в классическом стиле с плоскими фасадами, черными фасадами, раздельным унитазом, серыми стенами, светлым паркетным полом, монолитной раковиной, столешницей из искусственного камня, бежевым полом, белой столешницей, напольной тумбой и обоями на стенах для на участке и в саду с
На фото: маленький туалет в классическом стиле с плоскими фасадами, черными фасадами, раздельным унитазом, серыми стенами, светлым паркетным полом, монолитной раковиной, столешницей из искусственного камня, бежевым полом, белой столешницей, напольной тумбой и обоями на стенах для на участке и в саду с

Modern rustic master bathroom renovation
Свежая идея для дизайна: главная ванная комната в стиле неоклассика (современная классика) с черными фасадами, ванной на ножках, белой плиткой, керамической плиткой, белыми стенами, врезной раковиной, столешницей из искусственного кварца, черным полом, душем с распашными дверями, белой столешницей, нишей, сиденьем для душа, тумбой под две раковины, встроенной тумбой, фасадами с выступающей филенкой и угловым душем - отличное фото интерьера
Свежая идея для дизайна: главная ванная комната в стиле неоклассика (современная классика) с черными фасадами, ванной на ножках, белой плиткой, керамической плиткой, белыми стенами, врезной раковиной, столешницей из искусственного кварца, черным полом, душем с распашными дверями, белой столешницей, нишей, сиденьем для душа, тумбой под две раковины, встроенной тумбой, фасадами с выступающей филенкой и угловым душем - отличное фото интерьера

Kowalske Kitchen & Bath was hired as the bathroom remodeling contractor for this Delafield master bath and closet. This black and white boho bathrooom has industrial touches and warm wood accents.
The original space was like a labyrinth, with a complicated layout of walls and doors. The homeowners wanted to improve the functionality and modernize the space.
The main entry of the bathroom/closet was a single door that lead to the vanity. Around the left was the closet and around the right was the rest of the bathroom. The bathroom area consisted of two separate closets, a bathtub/shower combo, a small walk-in shower and a toilet.
To fix the choppy layout, we separated the two spaces with separate doors – one to the master closet and one to the bathroom. We installed pocket doors for each doorway to keep a streamlined look and save space.
BLACK & WHITE BOHO BATHROOM
This master bath is a light, airy space with a boho vibe. The couple opted for a large walk-in shower featuring a Dreamline Shower enclosure. Moving the shower to the corner gave us room for a black vanity, quartz counters, two sinks, and plenty of storage and counter space. The toilet is tucked in the far corner behind a half wall.
BOHO DESIGN
The design is contemporary and features black and white finishes. We used a white cararra marble hexagon tile for the backsplash and the shower floor. The Hinkley light fixtures are matte black and chrome. The space is warmed up with luxury vinyl plank wood flooring and a teak shelf in the shower.
HOMEOWNER REVIEW
“Kowalske just finished our master bathroom/closet and left us very satisfied. Within a few weeks of involving Kowalske, they helped us finish our designs and planned out the whole project. Once they started, they finished work before deadlines, were so easy to communicate with, and kept expectations clear. They didn’t leave us wondering when their skilled craftsmen (all of which were professional and great guys) were coming and going or how far away the finish line was, each week was planned. Lastly, the quality of the finished product is second to none and worth every penny. I highly recommend Kowalske.” – Mitch, Facebook Review
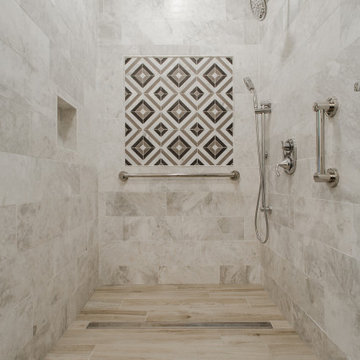
Linear Drain, Modern Tiles, Custom charcoal stain accessible vanity, white rectangular vessel sink, chrome touchless vessel faucet, wood tile, neutral wall, ADA bathroom design, marble tile, chrome grab bars, neutral design, neutral colors

Le projet :
D’anciennes chambres de services sous les toits réunies en appartement locatif vont connaître une troisième vie avec une ultime transformation en pied-à-terre parisien haut de gamme.
Notre solution :
Nous avons commencé par ouvrir l’ancienne cloison entre le salon et la cuisine afin de bénéficier d’une belle pièce à vivre donnant sur les toits avec ses 3 fenêtres. Un îlot central en marbre blanc intègre une table de cuisson avec hotte intégrée. Nous le prolongeons par une table en noyer massif accueillant 6 personnes. L’équipe imagine une cuisine tout en linéaire noire mat avec poignées et robinetterie laiton. Le noir sera le fil conducteur du projet par petites touches, sur les boiseries notamment.
Sur le mur faisant face à la cuisine, nous agençons une bibliothèque sur mesure peinte en bleu grisé avec TV murale et un joli décor en papier-peint en fond de mur.
Les anciens radiateurs sont habillés de cache radiateurs menuisés qui servent d’assises supplémentaires au salon, en complément d’un grand canapé convertible très confortable, jaune moutarde.
Nous intégrons la climatisation à ce projet et la dissimulons dans les faux plafonds.
Une porte vitrée en métal noir vient isoler l’espace nuit de l’espace à vivre et ferme le long couloir desservant les deux chambres. Ce couloir est entièrement décoré avec un papier graphique bleu grisé, posé au dessus d’une moulure noire qui démarre depuis l’entrée, traverse le salon et se poursuit jusqu’à la salle de bains.
Nous repensons intégralement la chambre parentale afin de l’agrandir. Comment ? En supprimant l’ancienne salle de bains qui empiétait sur la moitié de la pièce. Ainsi, la chambre bénéficie d’un grand espace avec dressing ainsi que d’un espace bureau et d’un lit king size, comme à l’hôtel. Un superbe papier-peint texturé et abstrait habille le mur en tête de lit avec des luminaires design. Des rideaux occultants sur mesure permettent d’obscurcir la pièce, car les fenêtres sous toits ne bénéficient pas de volets.
Nous avons également agrandie la deuxième chambrée supprimant un ancien placard accessible depuis le couloir. Nous le remplaçons par un ensemble menuisé sur mesure qui permet d’intégrer dressing, rangements fermés et un espace bureau en niche ouverte. Toute la chambre est peinte dans un joli bleu profond.
La salle de bains d’origine étant supprimée, le nouveau projet intègre une salle de douche sur une partie du couloir et de la chambre parentale, à l’emplacement des anciens WC placés à l’extrémité de l’appartement. Un carrelage chic en marbre blanc recouvre sol et murs pour donner un maximum de clarté à la pièce, en contraste avec le meuble vasque, radiateur et robinetteries en noir mat. Une grande douche à l’italienne vient se substituer à l’ancienne baignoire. Des placards sur mesure discrets dissimulent lave-linge, sèche-linge et autres accessoires de toilette.
Le style :
Elégance, chic, confort et sobriété sont les grandes lignes directrices de cet appartement qui joue avec les codes du luxe… en toute simplicité. Ce qui fait de ce lieu, en définitive, un appartement très cosy. Chaque détail est étudié jusqu’aux poignées de portes en laiton qui contrastent avec les boiseries noires, que l’on retrouve en fil conducteur sur tout le projet, des plinthes aux portes. Le mobilier en noyer ajoute une touche de chaleur. Un grand canapé jaune moutarde s’accorde parfaitement au noir et aux bleus gris présents sur la bibliothèque, les parties basses des murs et dans le couloir.
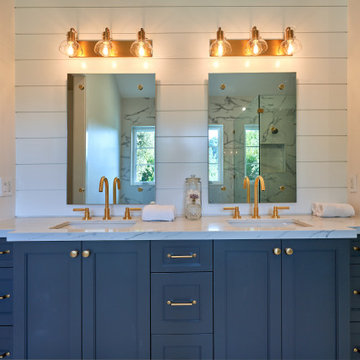
Пример оригинального дизайна: огромная главная ванная комната в современном стиле с фасадами в стиле шейкер, черными фасадами, унитазом-моноблоком, черно-белой плиткой, мраморной плиткой, белыми стенами, мраморным полом, столешницей из искусственного кварца, белым полом, душем с распашными дверями, белой столешницей, тумбой под две раковины и встроенной тумбой

A fun and colourful kids bathroom in a newly built loft extension. A black and white terrazzo floor contrast with vertical pink metro tiles. Black taps and crittall shower screen for the walk in shower. An old reclaimed school trough sink adds character together with a big storage cupboard with Georgian wire glass with fresh display of plants.

古民家ゆえ圧倒的にブラウン系の色調が多いので、トイレ空間だけはホワイトを基調としたモノトーン系のカラースキームとしました。安価なイメージにならないようにと、床・壁ともに外国産のセラミックタイルを貼り、間接照明で柔らかい光に包まれるような照明計画としました。
Идея дизайна: большой туалет в стиле модернизм с фасадами с утопленной филенкой, черными фасадами, унитазом-моноблоком, белой плиткой, керамической плиткой, белыми стенами, полом из керамической плитки, настольной раковиной, серым полом, черной столешницей, встроенной тумбой и потолком с обоями
Идея дизайна: большой туалет в стиле модернизм с фасадами с утопленной филенкой, черными фасадами, унитазом-моноблоком, белой плиткой, керамической плиткой, белыми стенами, полом из керамической плитки, настольной раковиной, серым полом, черной столешницей, встроенной тумбой и потолком с обоями

На фото: маленький туалет в современном стиле с черными фасадами, белой плиткой, плиткой мозаикой, белыми стенами, подвесной раковиной, мраморной столешницей, черной столешницей, открытыми фасадами и подвесной тумбой для на участке и в саду с
Санузел с черными фасадами и фасадами любого цвета – фото дизайна интерьера
10

