Санузел с черными фасадами и душем с раздвижными дверями – фото дизайна интерьера
Сортировать:
Бюджет
Сортировать:Популярное за сегодня
101 - 120 из 1 636 фото
1 из 3

На фото: маленькая ванная комната в стиле кантри с фасадами в стиле шейкер, черными фасадами, душем в нише, раздельным унитазом, белой плиткой, керамической плиткой, серыми стенами, полом из керамогранита, душевой кабиной, монолитной раковиной, мраморной столешницей, серым полом, душем с раздвижными дверями, белой столешницей, нишей, тумбой под одну раковину и напольной тумбой для на участке и в саду
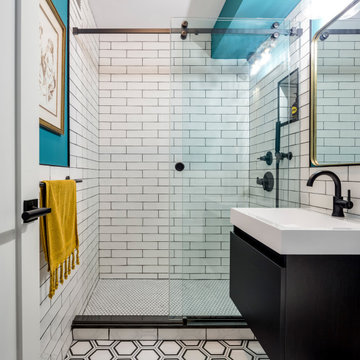
Стильный дизайн: главная ванная комната в современном стиле с плоскими фасадами, черными фасадами, белой плиткой, душем с раздвижными дверями, белой столешницей, нишей, тумбой под одну раковину и подвесной тумбой - последний тренд
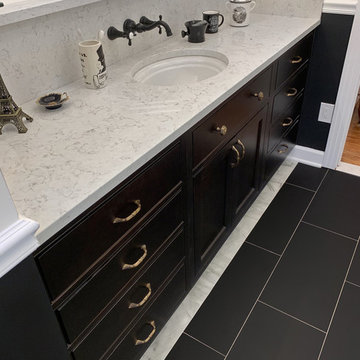
Princeton, NJ. Luxury Master Bath! French Glamour with a Modern Twist. Our clients chose fabulous finishes including, black matte fixtures, antique brass chandelier and sconces, gorgeous black matte 12x24 floor tiles with Calacatta accent border that coordinates with Blanco Orion Silestone Quartz Countertop. Beautifully decorated with Parisian inspired decor, this master bath is a showstopper!
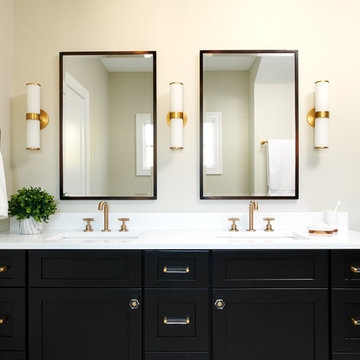
This double wide vanity was made from prefab kitchen cabinet units. Brass plumbing fixtures and wall sconces are complemented by brass and acrylic hardware.
Faucets are the t-lever Litze series by Brizo in luxe gold.
photo credit: Rebecca McAlpin

Cunningham Captures
Идея дизайна: ванная комната среднего размера в современном стиле с плоскими фасадами, инсталляцией, серой плиткой, каменной плиткой, серыми стенами, полом из керамогранита, душевой кабиной, бежевым полом, черными фасадами, угловым душем, консольной раковиной и душем с раздвижными дверями
Идея дизайна: ванная комната среднего размера в современном стиле с плоскими фасадами, инсталляцией, серой плиткой, каменной плиткой, серыми стенами, полом из керамогранита, душевой кабиной, бежевым полом, черными фасадами, угловым душем, консольной раковиной и душем с раздвижными дверями
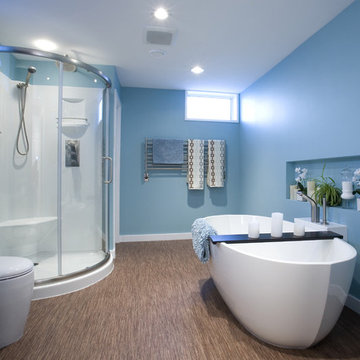
Centennial is the proud recipient of three 2011 Bridges Awards hosted by the Saskatoon & Region Home Builder’s Association
This bathroom was awarded the 2011 Bathroom Renovation of the Year!
Bathroom Design By Corinne Kaye
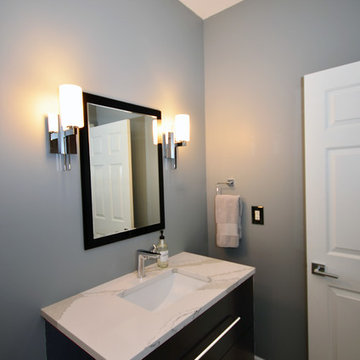
Repeat customers must mean you're doing something right! This bathroom is a mini version of their master bath we did last year. Lynn is a graphic designer with a great eye for design. Together we collaborated on the materials that produced a sleek, modern bathroom with European influences. Grohe fixtures, custom floating vanity, and great tile work by Rich really made this bathroom come together.
-Tony Pescho
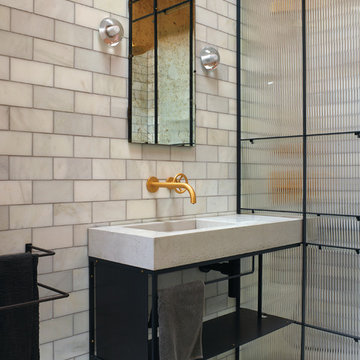
Идея дизайна: ванная комната в стиле лофт с открытыми фасадами, черными фасадами, душем в нише, серой плиткой, мраморной плиткой, серыми стенами, мраморным полом, душевой кабиной, монолитной раковиной, столешницей из кварцита, серым полом и душем с раздвижными дверями
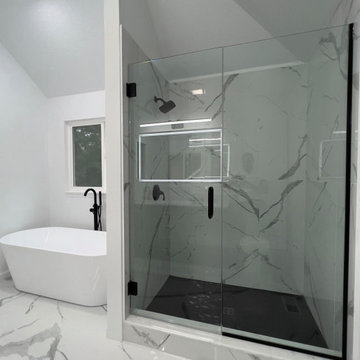
На фото: большая главная ванная комната в стиле модернизм с фасадами в стиле шейкер, черными фасадами, отдельно стоящей ванной, душем над ванной, белой плиткой, керамогранитной плиткой, полом из керамогранита, подвесной раковиной, мраморной столешницей, белым полом, душем с раздвижными дверями, белой столешницей, тумбой под две раковины и напольной тумбой с
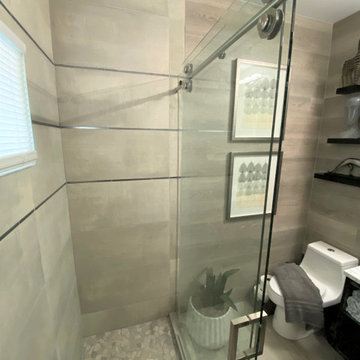
This was an update from a combination Tub/Shower Bath into a more modern walk -in Shower. We used a sliding barn door shower enclosure and a sleek large tile with a metallic pencil trim to give this outdated bathroom a much needed refresh. We also incorporated a laminate wood wall to coordinate with the tile. The floating shelves helped to add texture and a beautiful point of focus. The vanity is floating above the floor with a mix of drawers and open shelving for storage.

The bathroom in this home features a double wide shower. The original inspiration for the shower walls was a herringbone wall tile design in which each tile is a parallelogram.
The master bathroom in this home features a double wide shower. The original inspiration for the shower walls was a herringbone wall tile design in which each tile is a parallelogram.
But one of the things we pride ourselves on at d2e is being able to capture the look for less. It turns out that parallelogram tile was a little pricey. Our substitution: similarly proportioned black rectangular tiles installed in a herringbone pattern to elevate the look of a budget-friendly material. These 3x12 tiles Costa Alegra tiles from Bedrosians Tile & Stone did the trick.
Shower sprayer is from the Brizo Litze line in luxe gold.
photo credit: Rebecca McAlpin
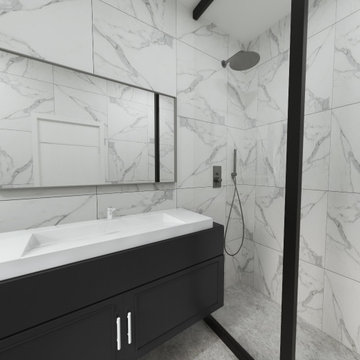
Main bathroom with modern finish
Стильный дизайн: главная ванная комната среднего размера в стиле лофт с плоскими фасадами, черными фасадами, душем в нише, инсталляцией, белой плиткой, керамической плиткой, белыми стенами, полом из керамической плитки, накладной раковиной, столешницей из искусственного кварца, серым полом, душем с раздвижными дверями, черной столешницей, тумбой под одну раковину и встроенной тумбой - последний тренд
Стильный дизайн: главная ванная комната среднего размера в стиле лофт с плоскими фасадами, черными фасадами, душем в нише, инсталляцией, белой плиткой, керамической плиткой, белыми стенами, полом из керамической плитки, накладной раковиной, столешницей из искусственного кварца, серым полом, душем с раздвижными дверями, черной столешницей, тумбой под одну раковину и встроенной тумбой - последний тренд
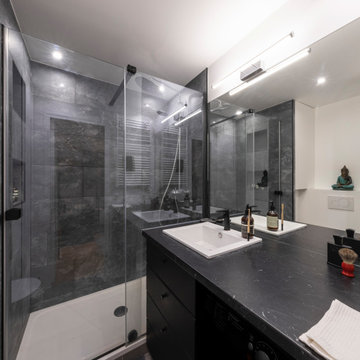
Пример оригинального дизайна: маленькая главная ванная комната в современном стиле с черными фасадами, инсталляцией, серой плиткой, керамической плиткой, белыми стенами, полом из керамической плитки, врезной раковиной, столешницей из ламината, серым полом, душем с раздвижными дверями, черной столешницей, нишей, тумбой под одну раковину и встроенной тумбой для на участке и в саду

Le projet :
D’anciennes chambres de services sous les toits réunies en appartement locatif vont connaître une troisième vie avec une ultime transformation en pied-à-terre parisien haut de gamme.
Notre solution :
Nous avons commencé par ouvrir l’ancienne cloison entre le salon et la cuisine afin de bénéficier d’une belle pièce à vivre donnant sur les toits avec ses 3 fenêtres. Un îlot central en marbre blanc intègre une table de cuisson avec hotte intégrée. Nous le prolongeons par une table en noyer massif accueillant 6 personnes. L’équipe imagine une cuisine tout en linéaire noire mat avec poignées et robinetterie laiton. Le noir sera le fil conducteur du projet par petites touches, sur les boiseries notamment.
Sur le mur faisant face à la cuisine, nous agençons une bibliothèque sur mesure peinte en bleu grisé avec TV murale et un joli décor en papier-peint en fond de mur.
Les anciens radiateurs sont habillés de cache radiateurs menuisés qui servent d’assises supplémentaires au salon, en complément d’un grand canapé convertible très confortable, jaune moutarde.
Nous intégrons la climatisation à ce projet et la dissimulons dans les faux plafonds.
Une porte vitrée en métal noir vient isoler l’espace nuit de l’espace à vivre et ferme le long couloir desservant les deux chambres. Ce couloir est entièrement décoré avec un papier graphique bleu grisé, posé au dessus d’une moulure noire qui démarre depuis l’entrée, traverse le salon et se poursuit jusqu’à la salle de bains.
Nous repensons intégralement la chambre parentale afin de l’agrandir. Comment ? En supprimant l’ancienne salle de bains qui empiétait sur la moitié de la pièce. Ainsi, la chambre bénéficie d’un grand espace avec dressing ainsi que d’un espace bureau et d’un lit king size, comme à l’hôtel. Un superbe papier-peint texturé et abstrait habille le mur en tête de lit avec des luminaires design. Des rideaux occultants sur mesure permettent d’obscurcir la pièce, car les fenêtres sous toits ne bénéficient pas de volets.
Nous avons également agrandie la deuxième chambrée supprimant un ancien placard accessible depuis le couloir. Nous le remplaçons par un ensemble menuisé sur mesure qui permet d’intégrer dressing, rangements fermés et un espace bureau en niche ouverte. Toute la chambre est peinte dans un joli bleu profond.
La salle de bains d’origine étant supprimée, le nouveau projet intègre une salle de douche sur une partie du couloir et de la chambre parentale, à l’emplacement des anciens WC placés à l’extrémité de l’appartement. Un carrelage chic en marbre blanc recouvre sol et murs pour donner un maximum de clarté à la pièce, en contraste avec le meuble vasque, radiateur et robinetteries en noir mat. Une grande douche à l’italienne vient se substituer à l’ancienne baignoire. Des placards sur mesure discrets dissimulent lave-linge, sèche-linge et autres accessoires de toilette.
Le style :
Elégance, chic, confort et sobriété sont les grandes lignes directrices de cet appartement qui joue avec les codes du luxe… en toute simplicité. Ce qui fait de ce lieu, en définitive, un appartement très cosy. Chaque détail est étudié jusqu’aux poignées de portes en laiton qui contrastent avec les boiseries noires, que l’on retrouve en fil conducteur sur tout le projet, des plinthes aux portes. Le mobilier en noyer ajoute une touche de chaleur. Un grand canapé jaune moutarde s’accorde parfaitement au noir et aux bleus gris présents sur la bibliothèque, les parties basses des murs et dans le couloir.
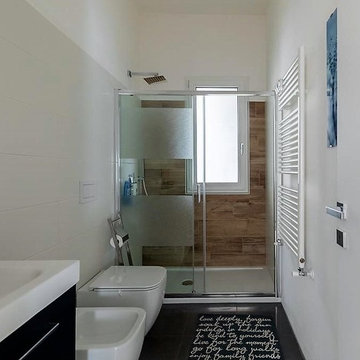
Bagno con sanitari sospesi, lavabo bianco ad incasso e box doccia in vetro con inserti satinati. Pavimento in piastrelle nere e rivestimento bianco per pareti.
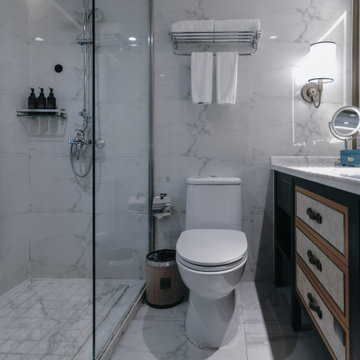
Источник вдохновения для домашнего уюта: маленькая ванная комната в стиле модернизм с фасадами в стиле шейкер, черными фасадами, душевой комнатой, унитазом-моноблоком, белой плиткой, каменной плиткой, белыми стенами, мраморным полом, душевой кабиной, врезной раковиной, столешницей из искусственного кварца, белым полом, душем с раздвижными дверями, белой столешницей, тумбой под одну раковину и встроенной тумбой для на участке и в саду

Il bagno lungo e molto stretto (solamente 108 cm) è stato completamente rivisto e ristudiato. Qui sono stati scelti il bianco e nero per creare un effetto scatola ed abbassare il soffitto che era davvero molto alto.Pavimento e rivestimento della doccia sono in gres che riprende il marmo Sahara Noir.
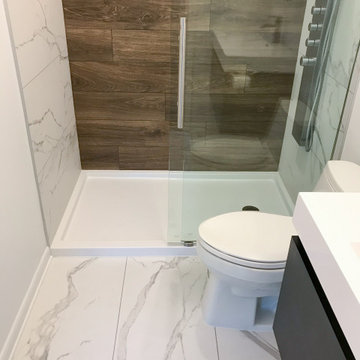
На фото: маленькая ванная комната в стиле модернизм с плоскими фасадами, черными фасадами, душем в нише, унитазом-моноблоком, керамогранитной плиткой, белыми стенами, полом из керамогранита, душевой кабиной, монолитной раковиной, белым полом, душем с раздвижными дверями и белой столешницей для на участке и в саду с
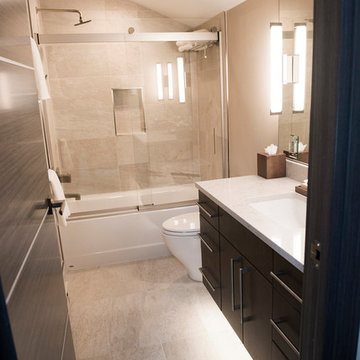
Свежая идея для дизайна: главная ванная комната среднего размера в современном стиле с плоскими фасадами, черными фасадами, ванной в нише, душем над ванной, раздельным унитазом, бежевой плиткой, керамогранитной плиткой, бежевыми стенами, полом из керамогранита, врезной раковиной, мраморной столешницей, бежевым полом и душем с раздвижными дверями - отличное фото интерьера
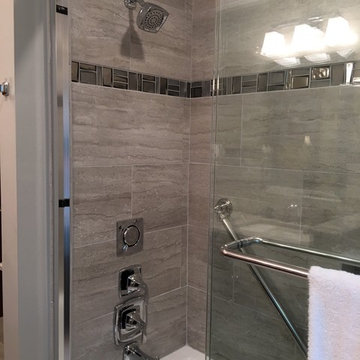
Идея дизайна: главная ванная комната среднего размера в стиле неоклассика (современная классика) с фасадами в стиле шейкер, черными фасадами, ванной в нише, душем над ванной, раздельным унитазом, серой плиткой, керамогранитной плиткой, серыми стенами, полом из керамогранита, врезной раковиной, серым полом, душем с раздвижными дверями и серой столешницей
Санузел с черными фасадами и душем с раздвижными дверями – фото дизайна интерьера
6

