Санузел с черными фасадами и бежевой плиткой – фото дизайна интерьера
Сортировать:
Бюджет
Сортировать:Популярное за сегодня
81 - 100 из 2 749 фото
1 из 3
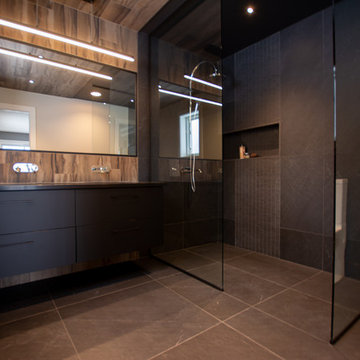
Источник вдохновения для домашнего уюта: ванная комната среднего размера в стиле модернизм с унитазом-моноблоком, черными стенами, полом из керамической плитки, подвесной раковиной, черным полом, плоскими фасадами, черными фасадами, открытым душем, бежевой плиткой, коричневой плиткой, керамогранитной плиткой, душевой кабиной, столешницей из искусственного кварца, открытым душем и черной столешницей
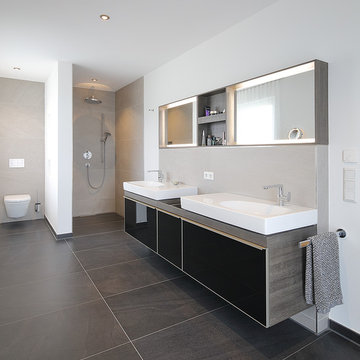
(c) RADON photography / Norman Radon
Свежая идея для дизайна: большая ванная комната в современном стиле с плоскими фасадами, черными фасадами, открытым душем, раздельным унитазом, бежевой плиткой, цементной плиткой, белыми стенами, полом из цементной плитки, душевой кабиной, настольной раковиной, столешницей из дерева, черным полом, открытым душем, серой столешницей и зеркалом с подсветкой - отличное фото интерьера
Свежая идея для дизайна: большая ванная комната в современном стиле с плоскими фасадами, черными фасадами, открытым душем, раздельным унитазом, бежевой плиткой, цементной плиткой, белыми стенами, полом из цементной плитки, душевой кабиной, настольной раковиной, столешницей из дерева, черным полом, открытым душем, серой столешницей и зеркалом с подсветкой - отличное фото интерьера
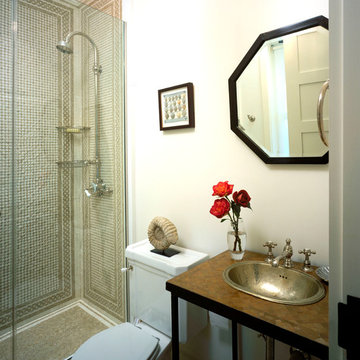
The guest powder room has a iron vanity with a hammered nickel sink and Moroccan tile surface. The shower has mosaic tile walls that compliment the tile on the vanity.
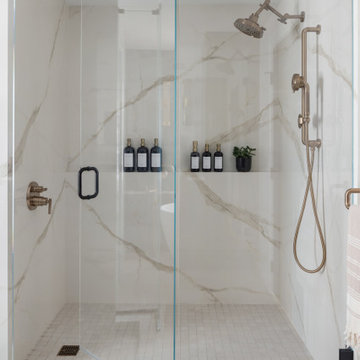
Luxury primary bathroom design and remodel in Stoneham, MA. Dark stained cabinetry over a painted finish with a unique ribbed-texture door style, double sinks, quartz countertop, tall linen cabinet with roll-out shelves, free-standing soaking tub, large walk-in shower, seamlessly clad in porcelain stone slabs in a warm Calacatta Oro pattern, gold toned fixtures and hardware, and a water closet with a reeded glass pocket door, and gold metallic vinyl wallpaper, and a storage cabinet above the toilet.

Fully custom master bathroom with ivory onyx slab walls
Свежая идея для дизайна: главная ванная комната среднего размера в стиле модернизм с плоскими фасадами, черными фасадами, полновстраиваемой ванной, инсталляцией, бежевой плиткой, мраморной плиткой, мраморным полом, столешницей из оникса, бежевым полом, душем с распашными дверями, бежевой столешницей, тумбой под две раковины и встроенной тумбой - отличное фото интерьера
Свежая идея для дизайна: главная ванная комната среднего размера в стиле модернизм с плоскими фасадами, черными фасадами, полновстраиваемой ванной, инсталляцией, бежевой плиткой, мраморной плиткой, мраморным полом, столешницей из оникса, бежевым полом, душем с распашными дверями, бежевой столешницей, тумбой под две раковины и встроенной тумбой - отличное фото интерьера
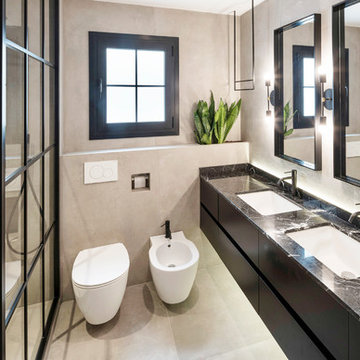
El objetivo de la reforma fue conseguir un equilibrio entre el estilo de vida moderno de la pareja respetando el estilo sofisticado de la casa. Las plantas son otro elemento al que no se ha renuncio a la hora de realizar el diseño. Cada cuarto de baño tiene un diseño y una estética variada, refinada y única. Combinando la grifería con acabados negros mate, el porcelánico acabado cemento o materiales de toda la vida como el mármol se mezclan con una estética más industrial. Cada elemento ofrece algo diferente, a la vez que todo se integra con el resto del espacio.
El uso de baldosas de porcelánico tanto para el pavimento como revestimientos, combinado con la minimización de las juntas entre piezas y el empotramiento de todas las instalaciones, parte de la grifería y mecanismos, aportan una imagen sencilla, nítida y pétrea al conjunto.
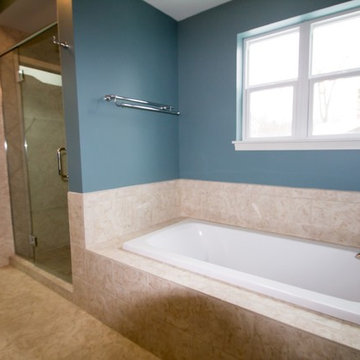
На фото: маленькая ванная комната в классическом стиле с накладной раковиной, фасадами островного типа, черными фасадами, ванной в нише, душем в нише, унитазом-моноблоком, бежевой плиткой, каменной плиткой, синими стенами и полом из травертина для на участке и в саду с
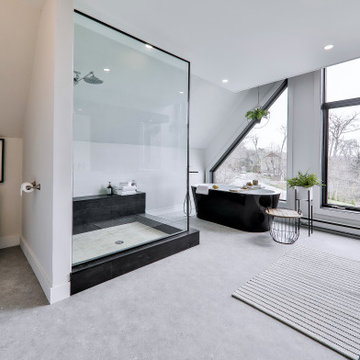
designer Lyne Brunet
Идея дизайна: главная ванная комната в стиле неоклассика (современная классика) с фасадами в стиле шейкер, черными фасадами, отдельно стоящей ванной, открытым душем, унитазом-моноблоком, бежевой плиткой, белыми стенами, бетонным полом, накладной раковиной, столешницей из искусственного камня, серым полом, открытым душем, белой столешницей, сиденьем для душа, тумбой под две раковины и напольной тумбой
Идея дизайна: главная ванная комната в стиле неоклассика (современная классика) с фасадами в стиле шейкер, черными фасадами, отдельно стоящей ванной, открытым душем, унитазом-моноблоком, бежевой плиткой, белыми стенами, бетонным полом, накладной раковиной, столешницей из искусственного камня, серым полом, открытым душем, белой столешницей, сиденьем для душа, тумбой под две раковины и напольной тумбой
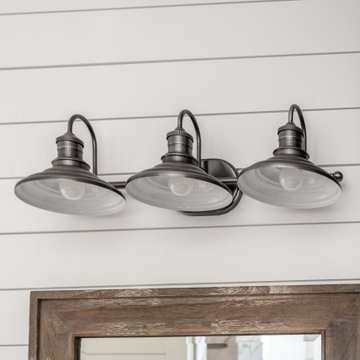
Пример оригинального дизайна: главная ванная комната в стиле кантри с фасадами в стиле шейкер, черными фасадами, накладной ванной, душем в нише, бежевой плиткой, керамической плиткой, белыми стенами, полом из керамической плитки, накладной раковиной, столешницей из искусственного кварца, серым полом, открытым душем, белой столешницей, тумбой под одну раковину, встроенной тумбой и стенами из вагонки

This primary suite bathroom is a tranquil retreat, you feel it from the moment you step inside! Though the color scheme is soft and muted, the dark vanity and luxe gold fixtures add the perfect touch of drama. Wood look wall tile mimics the lines of the ceiling paneling, bridging the rustic and contemporary elements of the space.
The large free-standing tub is an inviting place to unwind and enjoy a spectacular view of the surrounding trees. To accommodate plumbing for the wall-mounted tub filler, we bumped out the wall under the window, which also created a nice ledge for items like plants or candles.
We installed a mosaic hexagon floor tile in the bathroom, continuing it through the spacious walk-in shower. A small format tile like this is slip resistant and creates a modern, elevated look while maintaining a classic appeal. The homeowners selected a luxurious rain shower, and a handheld shower head which provides a more versatile and convenient option for showering.
Reconfiguring the vanity’s L-shaped layout opened the space visually, but still allowed ample room for double sinks. To supplement the under counter storage, we added recessed medicine cabinets above the sinks. Concealed behind their beveled, matte black mirrors, they are a refined update to the bulkier medicine cabinets of the past.
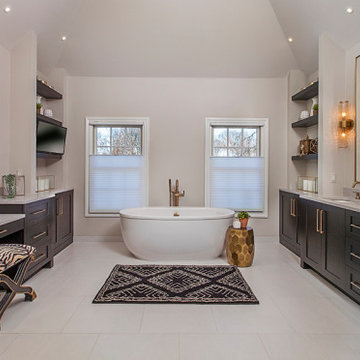
Removing the decking and built-ins left room for a free-standing tub with flanking cabinetry and open shelving. This freed up space to create his & her vanities along one side of the room and a beautiful dressing area on the opposite side.
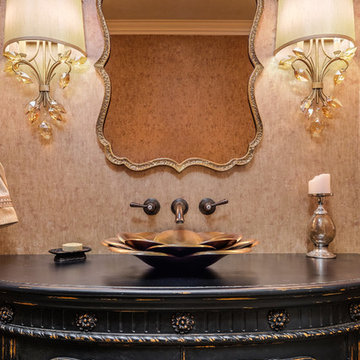
Photos by: Shutter Avenue Photography
Свежая идея для дизайна: маленькая ванная комната с фасадами островного типа, черными фасадами, унитазом-моноблоком, бежевой плиткой, керамической плиткой, бежевыми стенами, полом из травертина, душевой кабиной, настольной раковиной, столешницей из дерева, бежевым полом, черной столешницей, тумбой под одну раковину, напольной тумбой и обоями на стенах для на участке и в саду - отличное фото интерьера
Свежая идея для дизайна: маленькая ванная комната с фасадами островного типа, черными фасадами, унитазом-моноблоком, бежевой плиткой, керамической плиткой, бежевыми стенами, полом из травертина, душевой кабиной, настольной раковиной, столешницей из дерева, бежевым полом, черной столешницей, тумбой под одну раковину, напольной тумбой и обоями на стенах для на участке и в саду - отличное фото интерьера
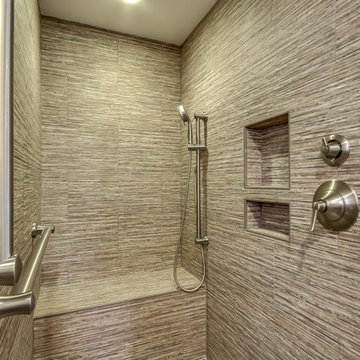
Jose Alfano
На фото: маленькая ванная комната в стиле рустика с фасадами в стиле шейкер, черными фасадами, душем без бортиков, унитазом-моноблоком, бежевой плиткой, керамической плиткой, бежевыми стенами, полом из керамической плитки, душевой кабиной, монолитной раковиной и столешницей из гранита для на участке и в саду
На фото: маленькая ванная комната в стиле рустика с фасадами в стиле шейкер, черными фасадами, душем без бортиков, унитазом-моноблоком, бежевой плиткой, керамической плиткой, бежевыми стенами, полом из керамической плитки, душевой кабиной, монолитной раковиной и столешницей из гранита для на участке и в саду
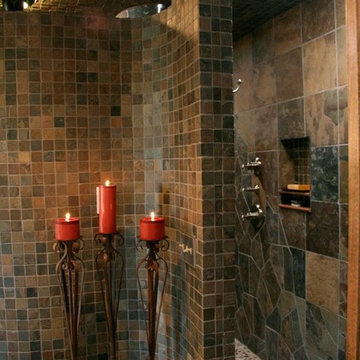
Cabinets: Custom Wood Products, black paint, flat panel door
Counter: Silestone quartz
Идея дизайна: главная ванная комната среднего размера в стиле фьюжн с плоскими фасадами, черными фасадами, душем в нише, бежевой плиткой, черной плиткой, коричневой плиткой, серой плиткой, плиткой мозаикой, бежевыми стенами, полом из сланца, накладной раковиной и столешницей из кварцита
Идея дизайна: главная ванная комната среднего размера в стиле фьюжн с плоскими фасадами, черными фасадами, душем в нише, бежевой плиткой, черной плиткой, коричневой плиткой, серой плиткой, плиткой мозаикой, бежевыми стенами, полом из сланца, накладной раковиной и столешницей из кварцита
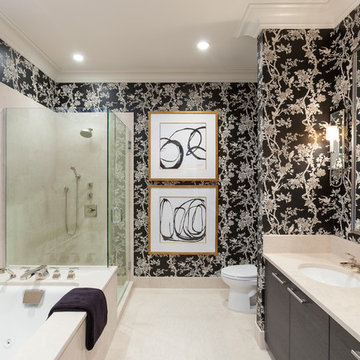
Jacob Hand
Стильный дизайн: главная ванная комната в современном стиле с врезной раковиной, плоскими фасадами, черными фасадами, полновстраиваемой ванной, угловым душем, бежевой плиткой и черными стенами - последний тренд
Стильный дизайн: главная ванная комната в современном стиле с врезной раковиной, плоскими фасадами, черными фасадами, полновстраиваемой ванной, угловым душем, бежевой плиткой и черными стенами - последний тренд
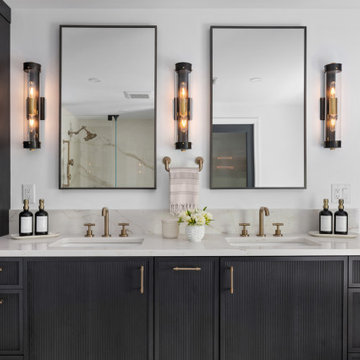
Luxury primary bathroom design and remodel in Stoneham, MA. Dark stained cabinetry over a painted finish with a unique ribbed-texture door style, double sinks, quartz countertop, tall linen cabinet with roll-out shelves, free-standing soaking tub, large walk-in shower, seamlessly clad in porcelain stone slabs in a warm Calacatta Oro pattern, gold toned fixtures and hardware, and a water closet with a reeded glass pocket door, and gold metallic vinyl wallpaper, and a storage cabinet above the toilet.
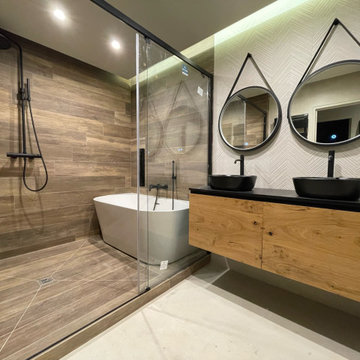
Exécution
На фото: главная ванная комната среднего размера в современном стиле с черными фасадами, отдельно стоящей ванной, душевой комнатой, бежевой плиткой, плиткой под дерево, бежевыми стенами, полом из плитки под дерево, накладной раковиной, столешницей из плитки, душем с раздвижными дверями, черной столешницей, тумбой под две раковины, подвесной тумбой и многоуровневым потолком с
На фото: главная ванная комната среднего размера в современном стиле с черными фасадами, отдельно стоящей ванной, душевой комнатой, бежевой плиткой, плиткой под дерево, бежевыми стенами, полом из плитки под дерево, накладной раковиной, столешницей из плитки, душем с раздвижными дверями, черной столешницей, тумбой под две раковины, подвесной тумбой и многоуровневым потолком с
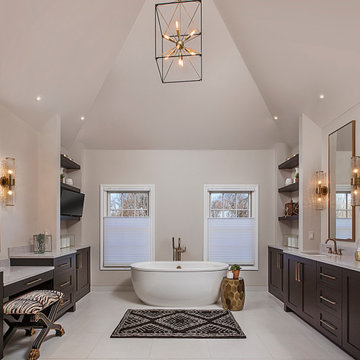
This gorgeous remodel also includes Custom Omega Black cabinetry, quartz countertops, porcelain tile, and fabulous lighting from Visual Comfort and Hudson Valley.
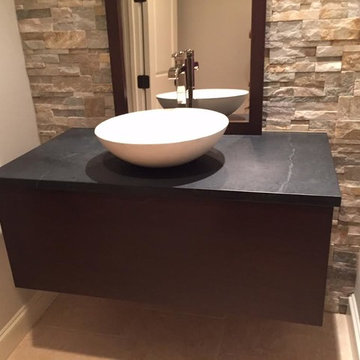
Пример оригинального дизайна: маленький туалет в современном стиле с плоскими фасадами, черными фасадами, бежевыми стенами, полом из керамической плитки, раковиной с пьедесталом, бежевой плиткой, каменной плиткой, столешницей из талькохлорита и бежевым полом для на участке и в саду
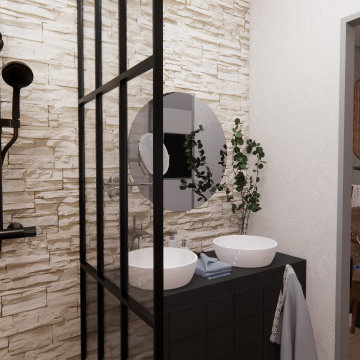
La salle de bain est assez compacte mais propose un espace suffisant pour une bonne optimisation de l'espace. Elle possède 2 lavabos pour plus de praticité.
Санузел с черными фасадами и бежевой плиткой – фото дизайна интерьера
5

