Санузел с черным полом и розовым полом – фото дизайна интерьера
Сортировать:
Бюджет
Сортировать:Популярное за сегодня
21 - 40 из 23 553 фото
1 из 3
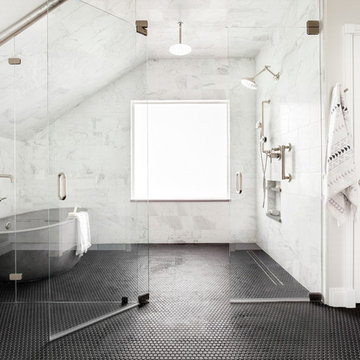
Meagan Larsen Photography
Пример оригинального дизайна: главная ванная комната в современном стиле с отдельно стоящей ванной, душевой комнатой, бежевыми стенами, черным полом и душем с распашными дверями
Пример оригинального дизайна: главная ванная комната в современном стиле с отдельно стоящей ванной, душевой комнатой, бежевыми стенами, черным полом и душем с распашными дверями
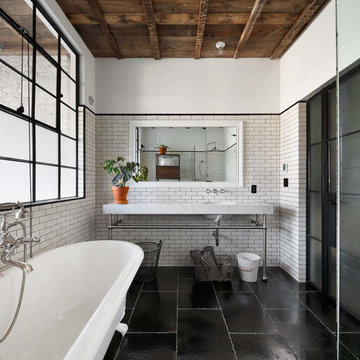
Landmarked townhouse gut renovation. Master bathroom with white wainscoting, subway tile, and black and white design.
На фото: ванная комната среднего размера в стиле лофт с накладной ванной, раздельным унитазом, белой плиткой, плиткой кабанчик, белыми стенами, душевой кабиной, врезной раковиной, черным полом и белой столешницей
На фото: ванная комната среднего размера в стиле лофт с накладной ванной, раздельным унитазом, белой плиткой, плиткой кабанчик, белыми стенами, душевой кабиной, врезной раковиной, черным полом и белой столешницей

This Master Bathroom has large gray porcelain tile on the floor and large white tile ran vertically from floor to ceiling. A shower niche is also tiled so that it blends in with the wall.
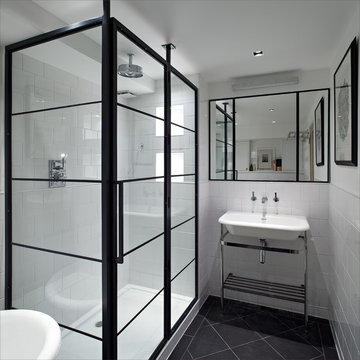
Peter Landers Photography
Стильный дизайн: ванная комната в современном стиле с консольной раковиной, угловым душем, белой плиткой, керамической плиткой, белыми стенами и черным полом - последний тренд
Стильный дизайн: ванная комната в современном стиле с консольной раковиной, угловым душем, белой плиткой, керамической плиткой, белыми стенами и черным полом - последний тренд

Art Gray, Art Gray Photography
Свежая идея для дизайна: ванная комната в современном стиле с плоскими фасадами, темными деревянными фасадами, ванной в нише, желтой плиткой, душем над ванной, керамической плиткой, разноцветными стенами, полом из мозаичной плитки, врезной раковиной, столешницей из искусственного кварца, черным полом и открытым душем - отличное фото интерьера
Свежая идея для дизайна: ванная комната в современном стиле с плоскими фасадами, темными деревянными фасадами, ванной в нише, желтой плиткой, душем над ванной, керамической плиткой, разноцветными стенами, полом из мозаичной плитки, врезной раковиной, столешницей из искусственного кварца, черным полом и открытым душем - отличное фото интерьера

This tiny bathroom wanted accessibility for living in a forever home. French Noir styling perfectly fit this 1930's home with modern touches like curved corners on the mirrored medicine cabinet, black grid framing on the shower glass, and an adjustable hand shower on the same bar as the rain shower head. The biggest challenges were finding a sink with some countertop space that would meet code clearance requirements to the corner of the closet in the adjacent room.

A bold statement and a warm welcome — that’s the tone our client set for this Guest Bathroom Renovation In Bucktown.
The blue labyrinth vanity wallpaper introduces a striking element to the room, boasting bold geometric patterns that elevates the overall design. Secret Silver tiles grace the shower wall, niche, and floor, creating a sophisticated atmosphere with its marble effect and contrasting tones. The gray-painted wall and white ceiling tie everything together to create the perfect balance without overwhelming the space.
The space is enhanced with the decorative accent of Newbury Glass Penny Mosaic in the shower floor, giving the bathroom an additional creative expression through its distinctive shape and color.
The Shadowbox mirror from Shades of Light features a sleek matte black finish, providing depth in the border for both aesthetic appeal and function. The Industrial Triangle Shade Three Light lights up the vanity, embodying industrial minimalism, making the room burst with light and style.
This guest bathroom brought our client's vision to life – a modern and inviting space that is functional at the same time.
Project designed by Chi Renovation & Design, a renowned renovation firm based in Skokie. We specialize in general contracting, kitchen and bath remodeling, and design & build services. We cater to the entire Chicago area and its surrounding suburbs, with emphasis on the North Side and North Shore regions. You'll find our work from the Loop through Lincoln Park, Skokie, Evanston, Wilmette, and all the way up to Lake Forest.
For more info about Chi Renovation & Design, click here: https://www.chirenovation.com/

This bathroom was stripped to the studs; removing floor to ceiling tile, a built-in jet bathtub, and closed off water closet and walk-in closet. All plumbing locations stayed as-is to reduce timeline and save on costs which could be allocated towards the custom vanity and closing off 1 window. The goal was an open concept, spa-inspired space.

A calm pink bathroom for a family home.
Идея дизайна: детская ванная комната среднего размера в современном стиле с отдельно стоящей ванной, душем без бортиков, инсталляцией, розовой плиткой, керамической плиткой, розовыми стенами, полом из цементной плитки, подвесной раковиной, столешницей терраццо, розовым полом, душем с раздвижными дверями, разноцветной столешницей, акцентной стеной, тумбой под одну раковину и встроенной тумбой
Идея дизайна: детская ванная комната среднего размера в современном стиле с отдельно стоящей ванной, душем без бортиков, инсталляцией, розовой плиткой, керамической плиткой, розовыми стенами, полом из цементной плитки, подвесной раковиной, столешницей терраццо, розовым полом, душем с раздвижными дверями, разноцветной столешницей, акцентной стеной, тумбой под одну раковину и встроенной тумбой

На фото: главная ванная комната среднего размера в классическом стиле с плоскими фасадами, светлыми деревянными фасадами, отдельно стоящей ванной, душевой комнатой, белыми стенами, полом из керамической плитки, врезной раковиной, черным полом, душем с распашными дверями, белой столешницей, тумбой под одну раковину, встроенной тумбой, коричневой плиткой и плиткой под дерево с

Dark Bathroom, Industrial Bathroom, Living Brass Tapware, Strip Drains, No Glass Shower, Bricked Shower Screen.
Идея дизайна: главная ванная комната среднего размера в стиле лофт с плоскими фасадами, искусственно-состаренными фасадами, открытым душем, керамогранитной плиткой, черными стенами, бетонным полом, столешницей из искусственного камня, черным полом, открытым душем, нишей и подвесной тумбой
Идея дизайна: главная ванная комната среднего размера в стиле лофт с плоскими фасадами, искусственно-состаренными фасадами, открытым душем, керамогранитной плиткой, черными стенами, бетонным полом, столешницей из искусственного камня, черным полом, открытым душем, нишей и подвесной тумбой

Modern master bathroom remodel featuring custom finishes throughout. A simple yet rich palette, brass and black fixtures, and warm wood tones make this a luxurious suite.

Modern custom powder room design
Источник вдохновения для домашнего уюта: маленький туалет в стиле модернизм с черными фасадами, унитазом-моноблоком, плиткой из известняка, полом из керамогранита, врезной раковиной, мраморной столешницей, черным полом, черной столешницей и подвесной тумбой для на участке и в саду
Источник вдохновения для домашнего уюта: маленький туалет в стиле модернизм с черными фасадами, унитазом-моноблоком, плиткой из известняка, полом из керамогранита, врезной раковиной, мраморной столешницей, черным полом, черной столешницей и подвесной тумбой для на участке и в саду

Photo : BCDF Studio
На фото: главная ванная комната среднего размера, в белых тонах с отделкой деревом в скандинавском стиле с фасадами с декоративным кантом, светлыми деревянными фасадами, ванной в нише, душем над ванной, инсталляцией, белой плиткой, керамической плиткой, белыми стенами, полом из керамической плитки, раковиной с несколькими смесителями, столешницей из искусственного камня, черным полом, открытым душем, белой столешницей, нишей, тумбой под две раковины и встроенной тумбой с
На фото: главная ванная комната среднего размера, в белых тонах с отделкой деревом в скандинавском стиле с фасадами с декоративным кантом, светлыми деревянными фасадами, ванной в нише, душем над ванной, инсталляцией, белой плиткой, керамической плиткой, белыми стенами, полом из керамической плитки, раковиной с несколькими смесителями, столешницей из искусственного камня, черным полом, открытым душем, белой столешницей, нишей, тумбой под две раковины и встроенной тумбой с

Свежая идея для дизайна: большая главная ванная комната в стиле неоклассика (современная классика) с фасадами в стиле шейкер, бежевыми фасадами, открытым душем, раздельным унитазом, белой плиткой, керамической плиткой, белыми стенами, полом из керамогранита, врезной раковиной, столешницей из искусственного кварца, черным полом, открытым душем, серой столешницей, сиденьем для душа, тумбой под две раковины и напольной тумбой - отличное фото интерьера

Источник вдохновения для домашнего уюта: главный совмещенный санузел среднего размера в стиле модернизм с фасадами с утопленной филенкой, белыми фасадами, угловой ванной, душем в нише, раздельным унитазом, белой плиткой, белыми стенами, полом из керамической плитки, врезной раковиной, столешницей из искусственного кварца, черным полом, душем с распашными дверями, белой столешницей, встроенной тумбой, стенами из вагонки и тумбой под две раковины

We took a dated bathroom that you had to walk through the shower to get to the outdoors, covered in cream polished marble and gave it a completely new look. The function of this bathroom is outstanding from the large shower with dual heads to the extensive vanity with a sitting area for the misses to put on her makeup. We even hid a hamper in the pullout linen tower. Easy maintenance with porcelian tiles in the shower and a beautiful tile accent featured at the tub.
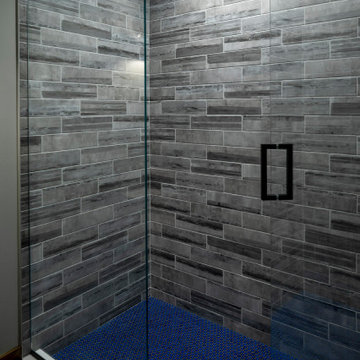
Kids bathroom with fun blue penny tile floor
Свежая идея для дизайна: детская ванная комната среднего размера в стиле рустика с открытым душем, серой плиткой, керамической плиткой, полом из керамической плитки, черным полом и встроенной тумбой - отличное фото интерьера
Свежая идея для дизайна: детская ванная комната среднего размера в стиле рустика с открытым душем, серой плиткой, керамической плиткой, полом из керамической плитки, черным полом и встроенной тумбой - отличное фото интерьера
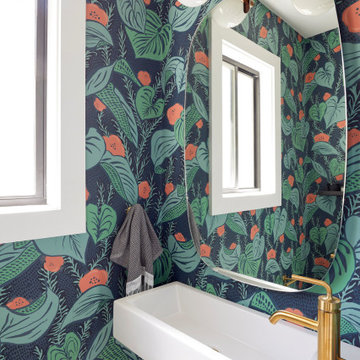
This artistic and design-forward family approached us at the beginning of the pandemic with a design prompt to blend their love of midcentury modern design with their Caribbean roots. With her parents originating from Trinidad & Tobago and his parents from Jamaica, they wanted their home to be an authentic representation of their heritage, with a midcentury modern twist. We found inspiration from a colorful Trinidad & Tobago tourism poster that they already owned and carried the tropical colors throughout the house — rich blues in the main bathroom, deep greens and oranges in the powder bathroom, mustard yellow in the dining room and guest bathroom, and sage green in the kitchen. This project was featured on Dwell in January 2022.

The clients wanted to create a visual impact whilst still ensuring the space was relaxed and useable. The project consisted of two bathrooms in a loft style conversion; a small en-suite wet room and a larger bathroom for guest use. We kept the look of both bathrooms consistent throughout by using the same tiles and fixtures. The overall feel is sensual due to the dark moody tones used whilst maintaining a functional space. This resulted in making the clients’ day-to-day routine more enjoyable as well as providing an ample space for guests.
Санузел с черным полом и розовым полом – фото дизайна интерьера
2

