Санузел с черным полом и разноцветной столешницей – фото дизайна интерьера
Сортировать:
Бюджет
Сортировать:Популярное за сегодня
161 - 180 из 451 фото
1 из 3
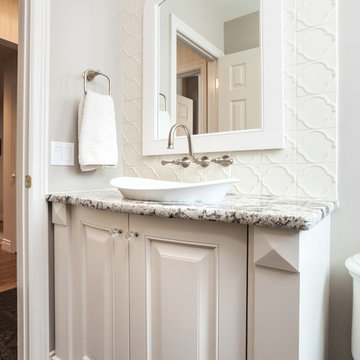
This beautiful powder room cabinet features a tudor style traditional design with a curved front and gorgeous Walker Zanger wall tile to accent the wall. goes great with the Copenhagen granite featured throughout. Photo by Mike Heywood
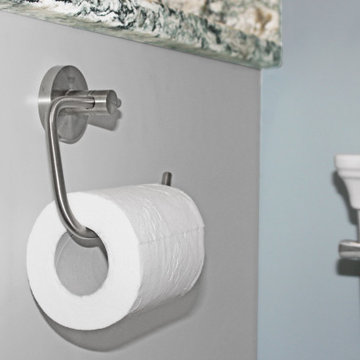
This South Shore of Boston client approached the team of Renovisions to remodel her existing basement bathroom. This bath, with an outdated fiberglass shower stall was cracked and leaking into the concrete floor below. The room had inadequate storage, was dark and did not boost this home’s overall market value.
It was definitely time for a Renovision and the client was excited to get started! She was looking forward to sharing the new space with guests that stay at her home and use the bathroom often.
Working alongside this client was fun and productive as great design and product choices were selected together. In the design process, Renovisions presented a unique idea; using the basement foundation ledge for a shelf that ran into the shower area, gaining extra space for shampoos and soaps, eliminating the need for a niche. Another great idea was to implement a Grohe Smart Control valve which brings this shower experience to another level; they can choose ways to spray with the right degree of warmth. The stunning stream-lined shower trims in brushed nickel finish match the style and finish on the single-lever vanity faucet.
The contrasting dark grey, large format porcelain floor tile’s texture resembles a linen-look pattern the client requested while complimenting the darker veining in the quartz curb, shelf and vanity countertop.
The Carrera-look porcelain shower wall tiles boast no-maintenance and provides a clean, brighter appeal seen through the beautiful custom shower glass enclosure. We lightened up the bath with a light blue paint color which added a fresh look, giving the illusion of a bigger space.
As you can see, with the right colors, textures and accessories, we transformed this basement bath from Drab to Fab. The client was thrilled with her basement Renovision, a true Breath of Fresh Flair’!
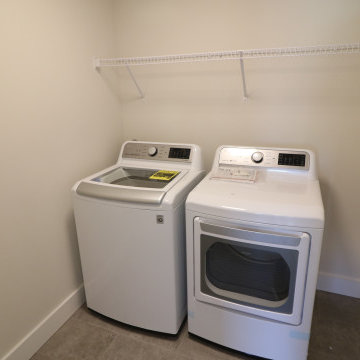
На фото: главная ванная комната среднего размера в стиле модернизм с черными фасадами, отдельно стоящей ванной, угловым душем, унитазом-моноблоком, бежевыми стенами, полом из керамической плитки, врезной раковиной, столешницей из гранита, черным полом, душем с распашными дверями, разноцветной столешницей, тумбой под две раковины и встроенной тумбой с
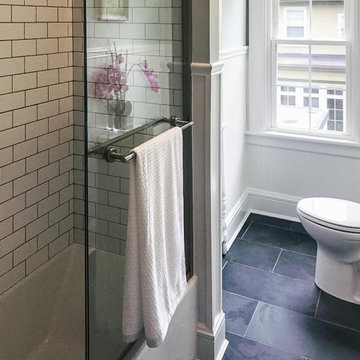
This near century old Neoclassical colonial was fully restored including a family room addition, extensive alterations to the existing floorplan, new gourmet kitchen with informal dining with box beam ceiling, new master suite and much custom trim and detailed built ins.
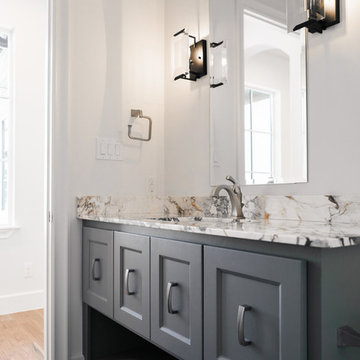
Свежая идея для дизайна: ванная комната среднего размера с серыми фасадами, белыми стенами, полом из керамогранита, душевой кабиной, врезной раковиной, столешницей из гранита, черным полом и разноцветной столешницей - отличное фото интерьера
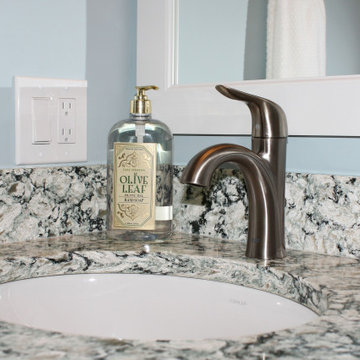
This South Shore of Boston client approached the team of Renovisions to remodel her existing basement bathroom. This bath, with an outdated fiberglass shower stall was cracked and leaking into the concrete floor below. The room had inadequate storage, was dark and did not boost this home’s overall market value.
It was definitely time for a Renovision and the client was excited to get started! She was looking forward to sharing the new space with guests that stay at her home and use the bathroom often.
Working alongside this client was fun and productive as great design and product choices were selected together. In the design process, Renovisions presented a unique idea; using the basement foundation ledge for a shelf that ran into the shower area, gaining extra space for shampoos and soaps, eliminating the need for a niche. Another great idea was to implement a Grohe Smart Control valve which brings this shower experience to another level; they can choose ways to spray with the right degree of warmth. The stunning stream-lined shower trims in brushed nickel finish match the style and finish on the single-lever vanity faucet.
The contrasting dark grey, large format porcelain floor tile’s texture resembles a linen-look pattern the client requested while complimenting the darker veining in the quartz curb, shelf and vanity countertop.
The Carrera-look porcelain shower wall tiles boast no-maintenance and provides a clean, brighter appeal seen through the beautiful custom shower glass enclosure. We lightened up the bath with a light blue paint color which added a fresh look, giving the illusion of a bigger space.
As you can see, with the right colors, textures and accessories, we transformed this basement bath from Drab to Fab. The client was thrilled with her basement Renovision, a true Breath of Fresh Flair’!
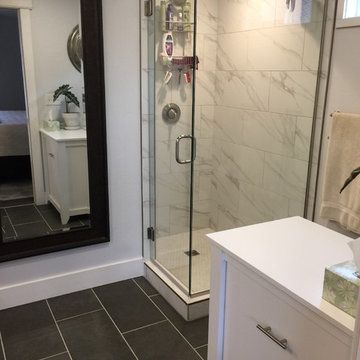
Rearranged and expanded this master bathroom. Open corner shower, dual vanity, and a custom built laundry hamper.
Стильный дизайн: главная ванная комната среднего размера в классическом стиле с фасадами в стиле шейкер, белыми фасадами, угловым душем, раздельным унитазом, серыми стенами, полом из керамической плитки, накладной раковиной, столешницей из гранита, черным полом, душем с распашными дверями и разноцветной столешницей - последний тренд
Стильный дизайн: главная ванная комната среднего размера в классическом стиле с фасадами в стиле шейкер, белыми фасадами, угловым душем, раздельным унитазом, серыми стенами, полом из керамической плитки, накладной раковиной, столешницей из гранита, черным полом, душем с распашными дверями и разноцветной столешницей - последний тренд
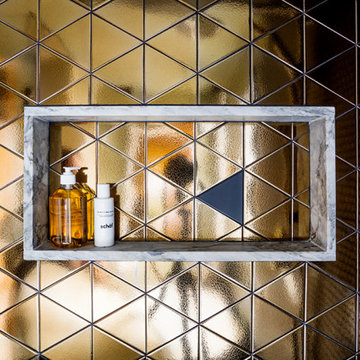
tom dixon beat light
glass hex shower floor tile
marble sills
gold tile
triangle tile
Свежая идея для дизайна: главная ванная комната среднего размера в стиле фьюжн с плоскими фасадами, фасадами цвета дерева среднего тона, отдельно стоящей ванной, угловым душем, раздельным унитазом, разноцветной плиткой, керамогранитной плиткой, зелеными стенами, полом из керамогранита, врезной раковиной, мраморной столешницей, черным полом, душем с распашными дверями, разноцветной столешницей, сиденьем для душа, тумбой под две раковины и подвесной тумбой - отличное фото интерьера
Свежая идея для дизайна: главная ванная комната среднего размера в стиле фьюжн с плоскими фасадами, фасадами цвета дерева среднего тона, отдельно стоящей ванной, угловым душем, раздельным унитазом, разноцветной плиткой, керамогранитной плиткой, зелеными стенами, полом из керамогранита, врезной раковиной, мраморной столешницей, черным полом, душем с распашными дверями, разноцветной столешницей, сиденьем для душа, тумбой под две раковины и подвесной тумбой - отличное фото интерьера
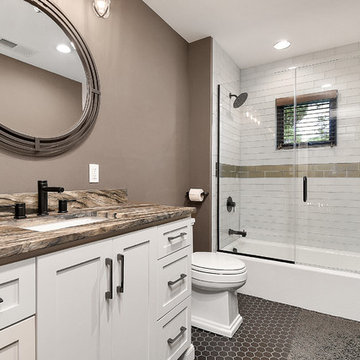
Пример оригинального дизайна: детская ванная комната среднего размера в классическом стиле с фасадами с выступающей филенкой, белыми фасадами, ванной в нише, унитазом-моноблоком, серой плиткой, стеклянной плиткой, коричневыми стенами, полом из керамической плитки, врезной раковиной, столешницей из гранита, черным полом, душем с распашными дверями и разноцветной столешницей
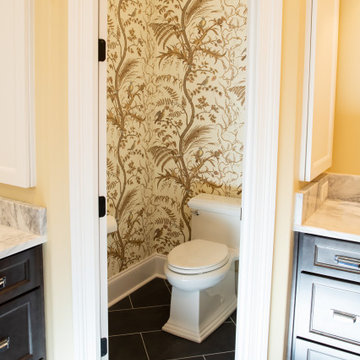
Large bathroom with a large soaking tub. Walk-in shower and separate toilet.
Пример оригинального дизайна: главная ванная комната среднего размера с фасадами с утопленной филенкой, встроенной тумбой, черными фасадами, ванной в нише, душем в нише, раздельным унитазом, желтыми стенами, полом из керамической плитки, столешницей из кварцита, черным полом, душем с распашными дверями, тумбой под одну раковину и разноцветной столешницей
Пример оригинального дизайна: главная ванная комната среднего размера с фасадами с утопленной филенкой, встроенной тумбой, черными фасадами, ванной в нише, душем в нише, раздельным унитазом, желтыми стенами, полом из керамической плитки, столешницей из кварцита, черным полом, душем с распашными дверями, тумбой под одну раковину и разноцветной столешницей
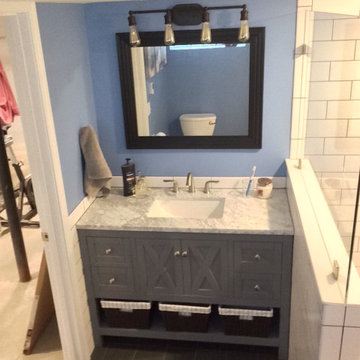
Basement bathroom addition; Black large square floor tile with black grout; blue custom built in vanity; marble counter top
Идея дизайна: ванная комната среднего размера с фасадами островного типа, синими фасадами, открытым душем, белой плиткой, плиткой кабанчик, синими стенами, полом из керамической плитки, душевой кабиной, врезной раковиной, мраморной столешницей, черным полом, открытым душем, разноцветной столешницей, тумбой под одну раковину и встроенной тумбой
Идея дизайна: ванная комната среднего размера с фасадами островного типа, синими фасадами, открытым душем, белой плиткой, плиткой кабанчик, синими стенами, полом из керамической плитки, душевой кабиной, врезной раковиной, мраморной столешницей, черным полом, открытым душем, разноцветной столешницей, тумбой под одну раковину и встроенной тумбой
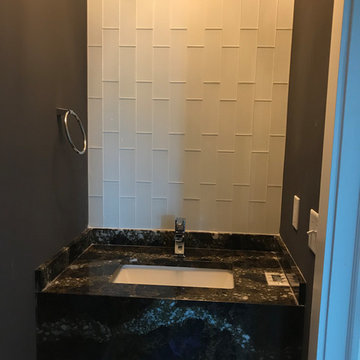
Свежая идея для дизайна: маленький туалет в классическом стиле с унитазом-моноблоком, белой плиткой, плиткой кабанчик, серыми стенами, полом из винила, подвесной раковиной, столешницей из гранита, черным полом и разноцветной столешницей для на участке и в саду - отличное фото интерьера
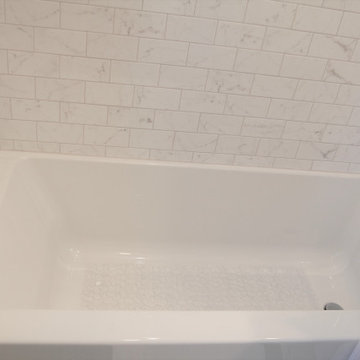
Modern update to a classic style bathroom
Пример оригинального дизайна: маленькая детская ванная комната в стиле неоклассика (современная классика) с фасадами в стиле шейкер, белыми фасадами, ванной в нише, душем над ванной, раздельным унитазом, белой плиткой, керамогранитной плиткой, серыми стенами, полом из мозаичной плитки, врезной раковиной, столешницей из искусственного кварца, черным полом, шторкой для ванной и разноцветной столешницей для на участке и в саду
Пример оригинального дизайна: маленькая детская ванная комната в стиле неоклассика (современная классика) с фасадами в стиле шейкер, белыми фасадами, ванной в нише, душем над ванной, раздельным унитазом, белой плиткой, керамогранитной плиткой, серыми стенами, полом из мозаичной плитки, врезной раковиной, столешницей из искусственного кварца, черным полом, шторкой для ванной и разноцветной столешницей для на участке и в саду
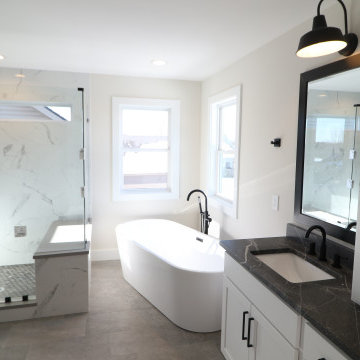
Идея дизайна: главная ванная комната среднего размера в стиле модернизм с черными фасадами, отдельно стоящей ванной, угловым душем, унитазом-моноблоком, бежевыми стенами, полом из керамической плитки, врезной раковиной, столешницей из гранита, черным полом, душем с распашными дверями, разноцветной столешницей, тумбой под две раковины и встроенной тумбой
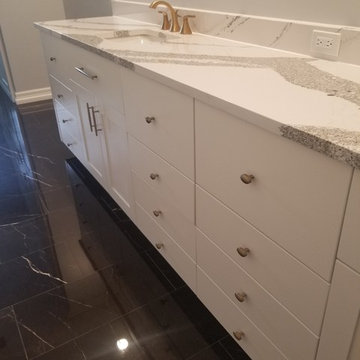
Пример оригинального дизайна: большая главная ванная комната в стиле неоклассика (современная классика) с фасадами с утопленной филенкой, белыми фасадами, отдельно стоящей ванной, душем в нише, серыми стенами, мраморным полом, врезной раковиной, столешницей из кварцита, черным полом, душем с распашными дверями и разноцветной столешницей
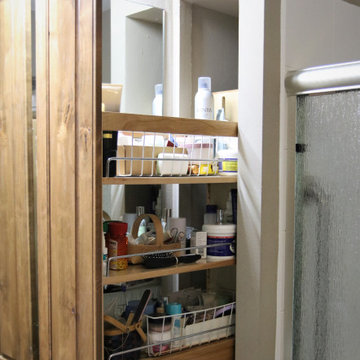
New Master Bath Remodel includes Ditra-Heat flooring for that extra warmth all year round. The door opening to the Master Bath was widened and a farm door added for easier access; aging in place. The ‘notch’ in the Master Countertop was added for ease of shower access. A hidden pull-out drawer was added in Master Bath for extra storage.
Large 12×24 Anthracite Black Porcelain Tile was used for the floor. Use of Stained Alder Knotty Cabinets with Giallo Ornamental Granite Countertops and offset with a White Undermount Sink.
French Creek Designs Kitchen & Bath Design Studio – where selections begin. Let us design and dream with you. Overwhelmed on where to start that Home Improvement, Kitchen or Bath Project? Let our Designers video conference or sit down with you, take the overwhelming out of the picture and assist in choosing your materials. Whether new construction, full remodel or just a partial remodel, we can help you to make it an enjoyable experience to design your dream space.
“Making Your Home Beautiful One Room at a Time with your local Kitchen & Bath Experts at French Creek Designs Center.”
#openforbusiness #casper #wyoming #casperbusiness #frenchcreekdesigns #shoplocal #casperwyoming #bathremodeling #bathdesigners #pebbles #niche #showersurround #showertiles #showerdrains #showerbench #cabinets #countertops #knobsandpulls #sinksandfaucets #flooring #tileandmosiacs #laundryremodel #homeimprovement
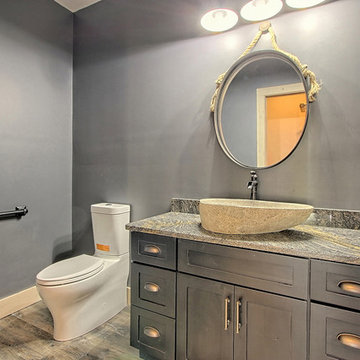
Kurtis Miller Photography
Свежая идея для дизайна: туалет среднего размера в стиле кантри с фасадами с утопленной филенкой, черными фасадами, унитазом-моноблоком, черными стенами, полом из винила, настольной раковиной, столешницей из гранита, черным полом и разноцветной столешницей - отличное фото интерьера
Свежая идея для дизайна: туалет среднего размера в стиле кантри с фасадами с утопленной филенкой, черными фасадами, унитазом-моноблоком, черными стенами, полом из винила, настольной раковиной, столешницей из гранита, черным полом и разноцветной столешницей - отличное фото интерьера
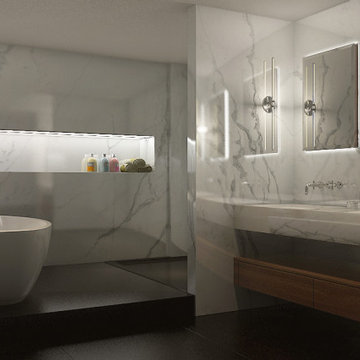
Стильный дизайн: главная ванная комната среднего размера в современном стиле с разноцветной плиткой, мраморной плиткой, накладной раковиной, мраморной столешницей, черным полом, открытым душем и разноцветной столешницей - последний тренд
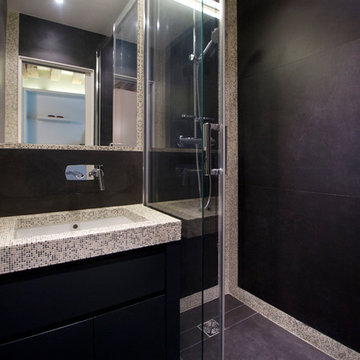
La salle de bain de la chambre d'amis se compose d'un meuble lavabo et d'une douche à l'italienne. Des carreaux à grand format et de la micro-mosaïque en céramique ont été utilisés pour le revêtement de la salle de bain. _ Vittoria Rizzoli / Photos : Cecilia Garroni-Parisi
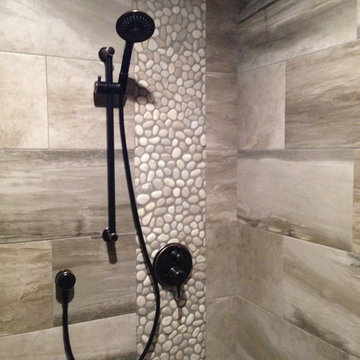
Christine Craig
Пример оригинального дизайна: большая главная ванная комната в стиле кантри с фасадами с утопленной филенкой, коричневыми фасадами, душевой комнатой, унитазом-моноблоком, серой плиткой, керамической плиткой, бежевыми стенами, полом из сланца, врезной раковиной, столешницей из искусственного кварца, черным полом, душем с распашными дверями и разноцветной столешницей
Пример оригинального дизайна: большая главная ванная комната в стиле кантри с фасадами с утопленной филенкой, коричневыми фасадами, душевой комнатой, унитазом-моноблоком, серой плиткой, керамической плиткой, бежевыми стенами, полом из сланца, врезной раковиной, столешницей из искусственного кварца, черным полом, душем с распашными дверями и разноцветной столешницей
Санузел с черным полом и разноцветной столешницей – фото дизайна интерьера
9

