Санузел с черным полом и напольной тумбой – фото дизайна интерьера
Сортировать:
Бюджет
Сортировать:Популярное за сегодня
121 - 140 из 2 557 фото
1 из 3
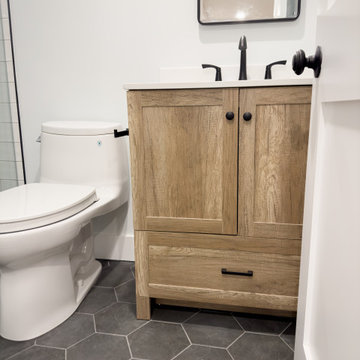
We went with a simple bathroom design for clients guests and family. All plumbing was relocated and the shower size was expanded with a new window installed in the bathroom.

The LED mirror has a stylish appearance, functional illumination and energy efficiency.
The clean simple lines of the open vanity has easily accessible storage.
The solid surface top is seamless with a fully integrated sink.
The 12 x 18 wall tile creates a subtle tactile geometry and a contrast to the color, texture and pattern of the black 4 x 8 accent tile, both in harmony with the matte floor tile.
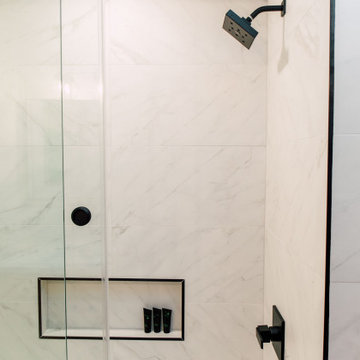
На фото: маленькая ванная комната в стиле ретро с плоскими фасадами, коричневыми фасадами, ванной в нише, душем над ванной, раздельным унитазом, белой плиткой, керамогранитной плиткой, белыми стенами, полом из керамической плитки, врезной раковиной, столешницей из искусственного кварца, черным полом, душем с раздвижными дверями, белой столешницей, нишей, тумбой под одну раковину и напольной тумбой для на участке и в саду с

Стильный дизайн: туалет среднего размера в стиле кантри с фасадами островного типа, фасадами цвета дерева среднего тона, раздельным унитазом, белыми стенами, полом из керамической плитки, накладной раковиной, столешницей из дерева, черным полом, коричневой столешницей, напольной тумбой и стенами из вагонки - последний тренд
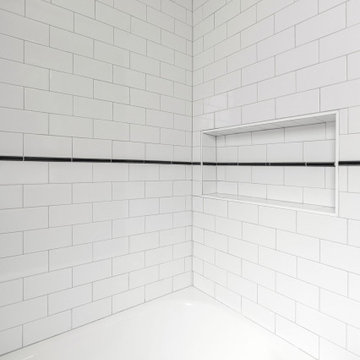
Black & White Bathroom remodel in Seattle by DHC
History meets modern - with that in mind we have created a space that not only blend well with this home age and it is personalty, we also created a timeless bathroom design that our clients love! We are here to bring your vision to reality and our design team is dedicated to create the right style for your very own personal preferences - contact us today for a free consultation! dhseattle.com

A bright bathroom remodel and refurbishment. The clients wanted a lot of storage, a good size bath and a walk in wet room shower which we delivered. Their love of blue was noted and we accented it with yellow, teak furniture and funky black tapware

A complete powder room with wall panels, a fully-covered vanity box, and a mirror border made of natural onyx marble.
На фото: маленький туалет в стиле модернизм с плоскими фасадами, бежевыми фасадами, унитазом-моноблоком, бежевой плиткой, мраморной плиткой, бежевыми стенами, полом из сланца, монолитной раковиной, мраморной столешницей, черным полом, бежевой столешницей, напольной тумбой, многоуровневым потолком и панелями на части стены для на участке и в саду
На фото: маленький туалет в стиле модернизм с плоскими фасадами, бежевыми фасадами, унитазом-моноблоком, бежевой плиткой, мраморной плиткой, бежевыми стенами, полом из сланца, монолитной раковиной, мраморной столешницей, черным полом, бежевой столешницей, напольной тумбой, многоуровневым потолком и панелями на части стены для на участке и в саду
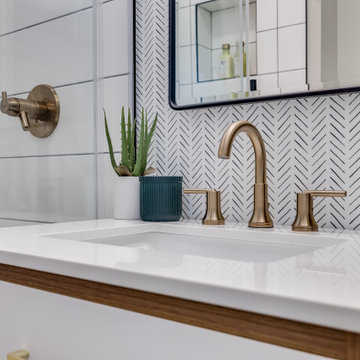
This may be a tiny master bathroom but we made an impact with this mid-century modern design! Featuring black penny round flooring, a simple white shower tile surround, black and white chevron wallpaper, simple black and gold fixtures, and finally a two-tone vanity.
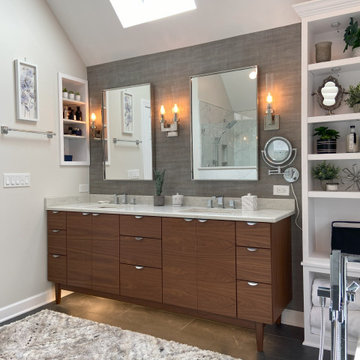
Custom Double bowl vanity with undercabinet lighting
На фото: большая главная ванная комната в стиле модернизм с плоскими фасадами, темными деревянными фасадами, отдельно стоящей ванной, душем без бортиков, раздельным унитазом, черно-белой плиткой, мраморной плиткой, бежевыми стенами, полом из керамогранита, врезной раковиной, столешницей из искусственного кварца, черным полом, открытым душем, белой столешницей, сиденьем для душа, тумбой под две раковины, напольной тумбой, сводчатым потолком и обоями на стенах с
На фото: большая главная ванная комната в стиле модернизм с плоскими фасадами, темными деревянными фасадами, отдельно стоящей ванной, душем без бортиков, раздельным унитазом, черно-белой плиткой, мраморной плиткой, бежевыми стенами, полом из керамогранита, врезной раковиной, столешницей из искусственного кварца, черным полом, открытым душем, белой столешницей, сиденьем для душа, тумбой под две раковины, напольной тумбой, сводчатым потолком и обоями на стенах с

A warm nature inspired main bathroom
На фото: маленькая главная ванная комната в скандинавском стиле с фасадами островного типа, фасадами цвета дерева среднего тона, душевой комнатой, биде, разноцветной плиткой, керамической плиткой, белыми стенами, полом из керамогранита, врезной раковиной, столешницей из искусственного кварца, черным полом, душем с распашными дверями, белой столешницей, тумбой под одну раковину и напольной тумбой для на участке и в саду
На фото: маленькая главная ванная комната в скандинавском стиле с фасадами островного типа, фасадами цвета дерева среднего тона, душевой комнатой, биде, разноцветной плиткой, керамической плиткой, белыми стенами, полом из керамогранита, врезной раковиной, столешницей из искусственного кварца, черным полом, душем с распашными дверями, белой столешницей, тумбой под одну раковину и напольной тумбой для на участке и в саду
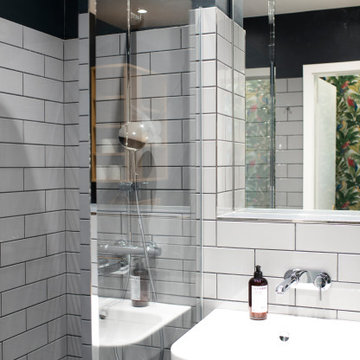
Badezimmer mit begehbarer Dusche
Пример оригинального дизайна: маленькая ванная комната в скандинавском стиле с открытыми фасадами, открытым душем, инсталляцией, серой плиткой, плиткой кабанчик, синими стенами, полом из керамической плитки, душевой кабиной, консольной раковиной, черным полом, открытым душем, тумбой под одну раковину и напольной тумбой для на участке и в саду
Пример оригинального дизайна: маленькая ванная комната в скандинавском стиле с открытыми фасадами, открытым душем, инсталляцией, серой плиткой, плиткой кабанчик, синими стенами, полом из керамической плитки, душевой кабиной, консольной раковиной, черным полом, открытым душем, тумбой под одну раковину и напольной тумбой для на участке и в саду
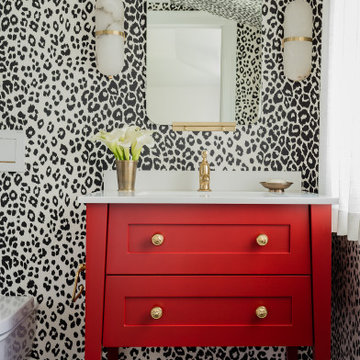
Summary of Scope: gut renovation/reconfiguration of kitchen, coffee bar, mudroom, powder room, 2 kids baths, guest bath, master bath and dressing room, kids study and playroom, study/office, laundry room, restoration of windows, adding wallpapers and window treatments
Background/description: The house was built in 1908, my clients are only the 3rd owners of the house. The prior owner lived there from 1940s until she died at age of 98! The old home had loads of character and charm but was in pretty bad condition and desperately needed updates. The clients purchased the home a few years ago and did some work before they moved in (roof, HVAC, electrical) but decided to live in the house for a 6 months or so before embarking on the next renovation phase. I had worked with the clients previously on the wife's office space and a few projects in a previous home including the nursery design for their first child so they reached out when they were ready to start thinking about the interior renovations. The goal was to respect and enhance the historic architecture of the home but make the spaces more functional for this couple with two small kids. Clients were open to color and some more bold/unexpected design choices. The design style is updated traditional with some eclectic elements. An early design decision was to incorporate a dark colored french range which would be the focal point of the kitchen and to do dark high gloss lacquered cabinets in the adjacent coffee bar, and we ultimately went with dark green.

The pattern on his cement tile was a challenge to lay out but the extra time spent was well worth it!
Идея дизайна: маленькая детская ванная комната в стиле ретро с плоскими фасадами, светлыми деревянными фасадами, ванной в нише, душем над ванной, унитазом-моноблоком, черно-белой плиткой, цементной плиткой, розовыми стенами, полом из керамической плитки, монолитной раковиной, столешницей из искусственного кварца, черным полом, душем с распашными дверями, белой столешницей, нишей, тумбой под две раковины и напольной тумбой для на участке и в саду
Идея дизайна: маленькая детская ванная комната в стиле ретро с плоскими фасадами, светлыми деревянными фасадами, ванной в нише, душем над ванной, унитазом-моноблоком, черно-белой плиткой, цементной плиткой, розовыми стенами, полом из керамической плитки, монолитной раковиной, столешницей из искусственного кварца, черным полом, душем с распашными дверями, белой столешницей, нишей, тумбой под две раковины и напольной тумбой для на участке и в саду
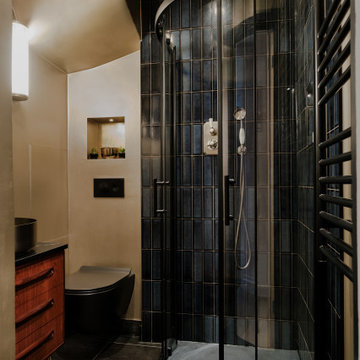
Shower room with wall mounted toilet, sliding shower enclosure and refurbished vintage vanity unit.
Пример оригинального дизайна: маленькая ванная комната в стиле фьюжн с угловым душем, инсталляцией, полом из керамогранита, душевой кабиной, столешницей из кварцита, черным полом, душем с раздвижными дверями, черной столешницей и напольной тумбой для на участке и в саду
Пример оригинального дизайна: маленькая ванная комната в стиле фьюжн с угловым душем, инсталляцией, полом из керамогранита, душевой кабиной, столешницей из кварцита, черным полом, душем с раздвижными дверями, черной столешницей и напольной тумбой для на участке и в саду

На фото: ванная комната в классическом стиле с фасадами в стиле шейкер, темными деревянными фасадами, ванной в нише, душем над ванной, белой плиткой, плиткой кабанчик, зелеными стенами, полом из мозаичной плитки, врезной раковиной, черным полом, шторкой для ванной, бежевой столешницей, тумбой под две раковины и напольной тумбой
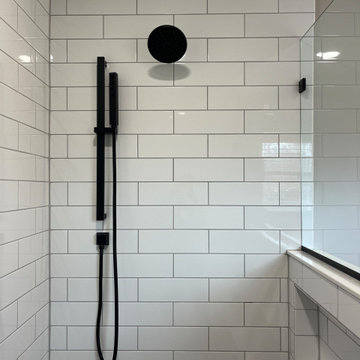
This master bathroom remodel features a spacious, walk-in shower equipped with a handheld shower head and a niche. The custom glass enclosure makes the shower bright and open. The black hex floor and shower pan tile are a fantastic modern touch to this warm and cozy bathroom. The LED lighted mirror adds a luxurious feel to the beautiful wood vanity. This master bath makes perfect use of the limited space.

На фото: большой главный совмещенный санузел в стиле кантри с фасадами островного типа, фасадами цвета дерева среднего тона, отдельно стоящей ванной, душем без бортиков, белой плиткой, керамической плиткой, белыми стенами, полом из керамической плитки, настольной раковиной, столешницей из искусственного кварца, черным полом, открытым душем, белой столешницей, тумбой под две раковины, напольной тумбой и стенами из вагонки с
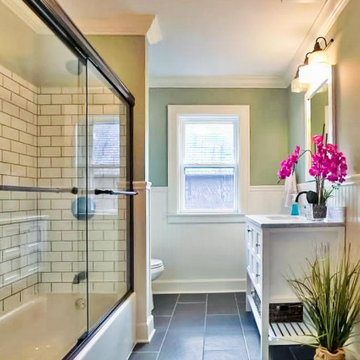
Restoration of a beautiful English Tudor that consisted of an updated floor plan, custom kitchen, master suite and new baths.
Идея дизайна: детская ванная комната в классическом стиле с белыми фасадами, ванной в нише, душем над ванной, белой плиткой, плиткой кабанчик, зелеными стенами, полом из керамической плитки, врезной раковиной, мраморной столешницей, черным полом, душем с раздвижными дверями, белой столешницей, тумбой под одну раковину, напольной тумбой и панелями на стенах
Идея дизайна: детская ванная комната в классическом стиле с белыми фасадами, ванной в нише, душем над ванной, белой плиткой, плиткой кабанчик, зелеными стенами, полом из керамической плитки, врезной раковиной, мраморной столешницей, черным полом, душем с раздвижными дверями, белой столешницей, тумбой под одну раковину, напольной тумбой и панелями на стенах

The main bathroom in the house acts as the master bathroom. And like any master bathroom we design the shower is always the centerpiece and must be as big as possible.
The shower you see here is 3' by almost 9' with the control and diverter valve located right in front of the swing glass door to allow the client to turn the water on/off without getting herself wet.
The shower is divided into two areas, the shower head and the bench with the handheld unit, this shower system allows both fixtures to operate at the same time so two people can use the space simultaneously.
The floor is made of dark porcelain tile 48"x24" to minimize the amount of grout lines.
The color scheme in this bathroom is black/wood/gold and gray.
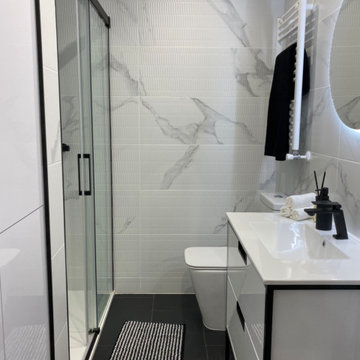
El baño está decorado con revestimiento porcelánico imitación mármol, en blanco y negro. Es un baño completo; dispone de una ducha de buen tamaño, e incluye lavandería integrada, con lava secadora integrada.
Санузел с черным полом и напольной тумбой – фото дизайна интерьера
7

