Санузел с черным полом и бежевой столешницей – фото дизайна интерьера
Сортировать:
Бюджет
Сортировать:Популярное за сегодня
81 - 100 из 492 фото
1 из 3
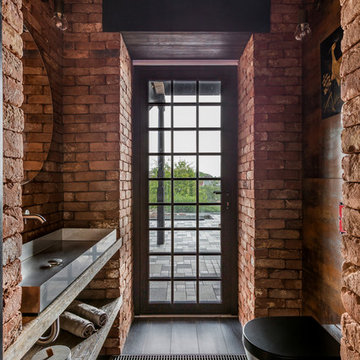
На фото: туалет в стиле лофт с инсталляцией, настольной раковиной, столешницей из дерева, черным полом, открытыми фасадами, светлыми деревянными фасадами, красными стенами и бежевой столешницей
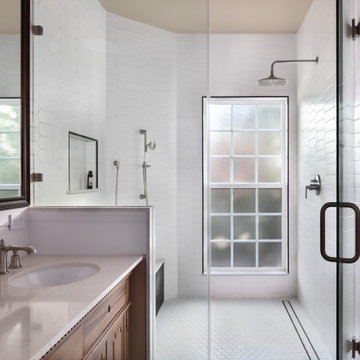
An original 1930’s English Tudor with only 2 bedrooms and 1 bath spanning about 1730 sq.ft. was purchased by a family with 2 amazing young kids, we saw the potential of this property to become a wonderful nest for the family to grow.
The plan was to reach a 2550 sq. ft. home with 4 bedroom and 4 baths spanning over 2 stories.
With continuation of the exiting architectural style of the existing home.
A large 1000sq. ft. addition was constructed at the back portion of the house to include the expended master bedroom and a second-floor guest suite with a large observation balcony overlooking the mountains of Angeles Forest.
An L shape staircase leading to the upstairs creates a moment of modern art with an all white walls and ceilings of this vaulted space act as a picture frame for a tall window facing the northern mountains almost as a live landscape painting that changes throughout the different times of day.
Tall high sloped roof created an amazing, vaulted space in the guest suite with 4 uniquely designed windows extruding out with separate gable roof above.
The downstairs bedroom boasts 9’ ceilings, extremely tall windows to enjoy the greenery of the backyard, vertical wood paneling on the walls add a warmth that is not seen very often in today’s new build.
The master bathroom has a showcase 42sq. walk-in shower with its own private south facing window to illuminate the space with natural morning light. A larger format wood siding was using for the vanity backsplash wall and a private water closet for privacy.
In the interior reconfiguration and remodel portion of the project the area serving as a family room was transformed to an additional bedroom with a private bath, a laundry room and hallway.
The old bathroom was divided with a wall and a pocket door into a powder room the leads to a tub room.
The biggest change was the kitchen area, as befitting to the 1930’s the dining room, kitchen, utility room and laundry room were all compartmentalized and enclosed.
We eliminated all these partitions and walls to create a large open kitchen area that is completely open to the vaulted dining room. This way the natural light the washes the kitchen in the morning and the rays of sun that hit the dining room in the afternoon can be shared by the two areas.
The opening to the living room remained only at 8’ to keep a division of space.
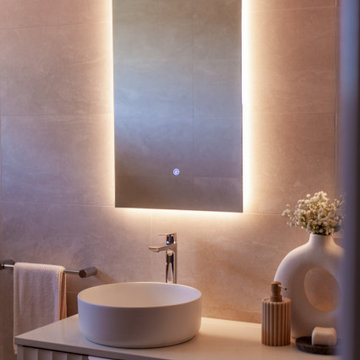
This bathroom remodel came together absolutely beautifully with the coved cabinets and stone benchtop introducing calm into the space.
Пример оригинального дизайна: главная ванная комната среднего размера в современном стиле с бежевыми фасадами, накладной ванной, открытым душем, бежевой плиткой, керамической плиткой, бежевыми стенами, полом из керамической плитки, настольной раковиной, столешницей из искусственного кварца, черным полом, открытым душем, бежевой столешницей, нишей, тумбой под две раковины и встроенной тумбой
Пример оригинального дизайна: главная ванная комната среднего размера в современном стиле с бежевыми фасадами, накладной ванной, открытым душем, бежевой плиткой, керамической плиткой, бежевыми стенами, полом из керамической плитки, настольной раковиной, столешницей из искусственного кварца, черным полом, открытым душем, бежевой столешницей, нишей, тумбой под две раковины и встроенной тумбой
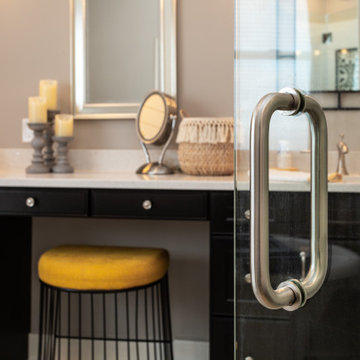
This beautifully crafted master bathroom plays off the contrast of the blacks and white while highlighting an off yellow accent. The layout and use of space allows for the perfect retreat at the end of the day.
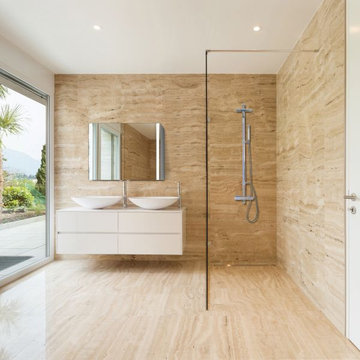
Пример оригинального дизайна: большая ванная комната в стиле модернизм с бежевыми фасадами, душем без бортиков, коричневой плиткой, плиткой под дерево, белыми стенами, полом из плитки под дерево, столешницей из искусственного камня, черным полом, открытым душем, бежевой столешницей, тумбой под две раковины, напольной тумбой, потолком с обоями и обоями на стенах
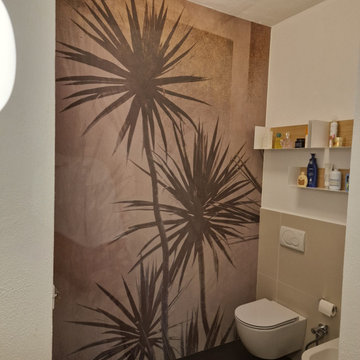
На фото: маленькая ванная комната в современном стиле с светлыми деревянными фасадами, душем без бортиков, раздельным унитазом, бежевыми стенами, душевой кабиной, настольной раковиной, столешницей из ламината, черным полом, открытым душем, бежевой столешницей, тумбой под одну раковину, подвесной тумбой и обоями на стенах для на участке и в саду
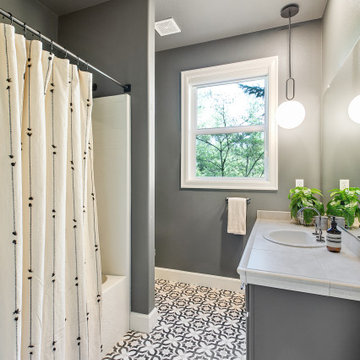
This basement bathroom is now elevated with an accent light to create more dimension in this newly dark moody bathroom.
Пример оригинального дизайна: ванная комната среднего размера в стиле фьюжн с фасадами с выступающей филенкой, черными фасадами, душем над ванной, унитазом-моноблоком, черными стенами, полом из керамической плитки, душевой кабиной, накладной раковиной, столешницей из плитки, черным полом, шторкой для ванной, бежевой столешницей, тумбой под одну раковину и встроенной тумбой
Пример оригинального дизайна: ванная комната среднего размера в стиле фьюжн с фасадами с выступающей филенкой, черными фасадами, душем над ванной, унитазом-моноблоком, черными стенами, полом из керамической плитки, душевой кабиной, накладной раковиной, столешницей из плитки, черным полом, шторкой для ванной, бежевой столешницей, тумбой под одну раковину и встроенной тумбой
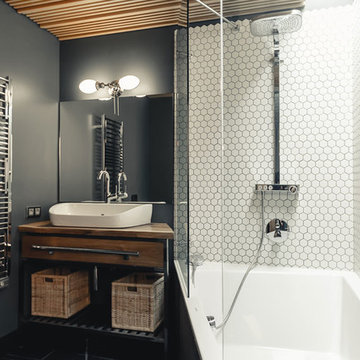
Квартира в индустриальном стиле, уютная и комфортная, но при этом передающая дух мегаполиса .
Авторы проекта:
Наталия Пряхина, Антон Джавахян.
Фото: Богдан Резник
Москва 2015г.
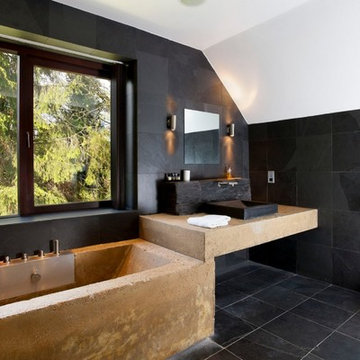
Стильный дизайн: главная ванная комната в современном стиле с накладной ванной, черной плиткой, настольной раковиной, черным полом и бежевой столешницей - последний тренд
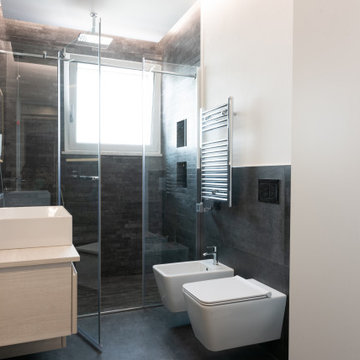
Il nuovo bagno è stato completamente rifatto mantenendo le posizioni dei sanitari. La vasca è stata sostituita con un'ampia doccia a filo pavimento.
Стильный дизайн: ванная комната среднего размера в современном стиле с фасадами с декоративным кантом, бежевыми фасадами, душем без бортиков, инсталляцией, черной плиткой, керамогранитной плиткой, белыми стенами, полом из керамогранита, душевой кабиной, настольной раковиной, столешницей из ламината, черным полом, душем с распашными дверями, бежевой столешницей, нишей, тумбой под одну раковину, подвесной тумбой и многоуровневым потолком - последний тренд
Стильный дизайн: ванная комната среднего размера в современном стиле с фасадами с декоративным кантом, бежевыми фасадами, душем без бортиков, инсталляцией, черной плиткой, керамогранитной плиткой, белыми стенами, полом из керамогранита, душевой кабиной, настольной раковиной, столешницей из ламината, черным полом, душем с распашными дверями, бежевой столешницей, нишей, тумбой под одну раковину, подвесной тумбой и многоуровневым потолком - последний тренд
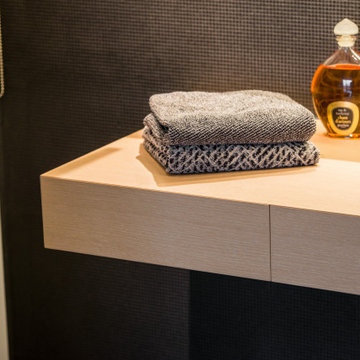
Schlichte, klassische Aufteilung mit matter Keramik am WC und Duschtasse und Waschbecken aus Mineralwerkstoffe. Das Becken eingebaut in eine Holzablage mit Stauraummöglichkeit. Klare Linien und ein Materialmix von klein zu groß definieren den Raum. Großes Raumgefühl durch die offene Dusche.
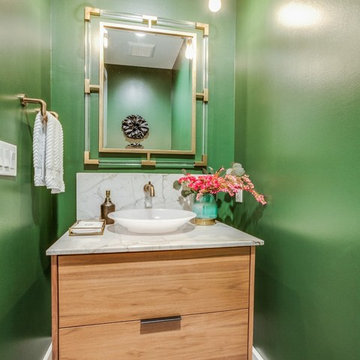
На фото: маленький туалет в стиле модернизм с плоскими фасадами, светлыми деревянными фасадами, унитазом-моноблоком, зеленой плиткой, зелеными стенами, полом из цементной плитки, раковиной с пьедесталом, столешницей из кварцита, черным полом, бежевой столешницей и плиткой из листового камня для на участке и в саду
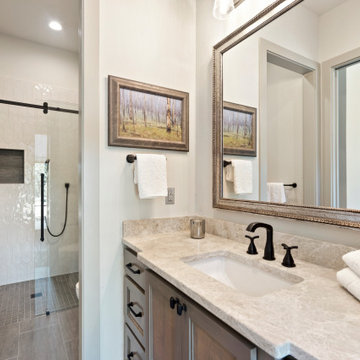
Luxurious guest bath with separate toilet and shower area.
Пример оригинального дизайна: большая ванная комната в стиле кантри с фасадами в стиле шейкер, серыми фасадами, душем без бортиков, раздельным унитазом, белой плиткой, керамогранитной плиткой, серыми стенами, полом из керамогранита, врезной раковиной, мраморной столешницей, черным полом, душем с раздвижными дверями, бежевой столешницей, сиденьем для душа, тумбой под одну раковину и встроенной тумбой
Пример оригинального дизайна: большая ванная комната в стиле кантри с фасадами в стиле шейкер, серыми фасадами, душем без бортиков, раздельным унитазом, белой плиткой, керамогранитной плиткой, серыми стенами, полом из керамогранита, врезной раковиной, мраморной столешницей, черным полом, душем с раздвижными дверями, бежевой столешницей, сиденьем для душа, тумбой под одну раковину и встроенной тумбой
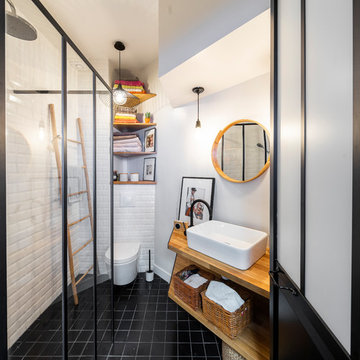
Léandre Cheron
На фото: маленькая ванная комната в стиле лофт с душем без бортиков, инсталляцией, белой плиткой, плиткой кабанчик, белыми стенами, полом из цементной плитки, душевой кабиной, накладной раковиной, столешницей из дерева, черным полом, открытым душем и бежевой столешницей для на участке и в саду с
На фото: маленькая ванная комната в стиле лофт с душем без бортиков, инсталляцией, белой плиткой, плиткой кабанчик, белыми стенами, полом из цементной плитки, душевой кабиной, накладной раковиной, столешницей из дерева, черным полом, открытым душем и бежевой столешницей для на участке и в саду с
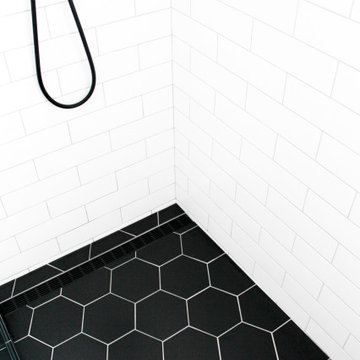
Hexagon Bathroom, Small Bathrooms Perth, Small Bathroom Renovations Perth, Bathroom Renovations Perth WA, Open Shower, Small Ensuite Ideas, Toilet In Shower, Shower and Toilet Area, Small Bathroom Ideas, Subway and Hexagon Tiles, Wood Vanity Benchtop, Rimless Toilet, Black Vanity Basin
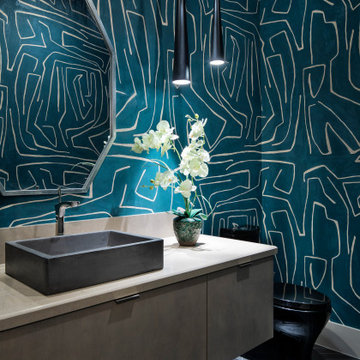
На фото: ванная комната среднего размера в стиле модернизм с плоскими фасадами, светлыми деревянными фасадами, унитазом-моноблоком, зеленой плиткой, зелеными стенами, полом из керамической плитки, настольной раковиной, столешницей из искусственного кварца, черным полом, бежевой столешницей, тумбой под одну раковину, подвесной тумбой и обоями на стенах
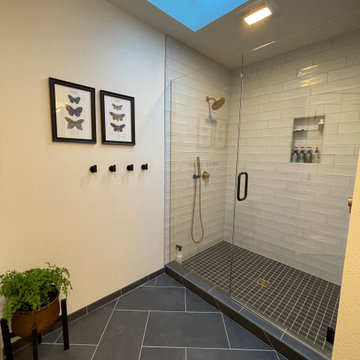
This chic herring bone floor and modern drawer vanity and depth and revitalize this narrow bathroom space. The subway tiles in the walk in tiled shower and the gold plumbing fixtures add to the contemporary feel of the space.
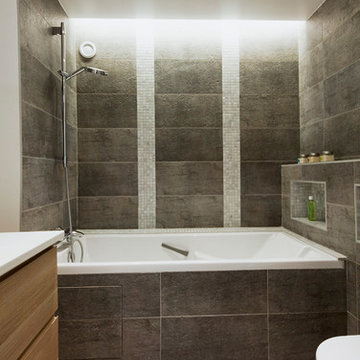
Arno Fougeres
Источник вдохновения для домашнего уюта: маленькая ванная комната в современном стиле с фасадами с декоративным кантом, бежевыми фасадами, душем без бортиков, писсуаром, черной плиткой, удлиненной плиткой, серыми стенами, полом из цементной плитки, душевой кабиной, раковиной с несколькими смесителями, столешницей из дерева, черным полом, душем с распашными дверями и бежевой столешницей для на участке и в саду
Источник вдохновения для домашнего уюта: маленькая ванная комната в современном стиле с фасадами с декоративным кантом, бежевыми фасадами, душем без бортиков, писсуаром, черной плиткой, удлиненной плиткой, серыми стенами, полом из цементной плитки, душевой кабиной, раковиной с несколькими смесителями, столешницей из дерева, черным полом, душем с распашными дверями и бежевой столешницей для на участке и в саду
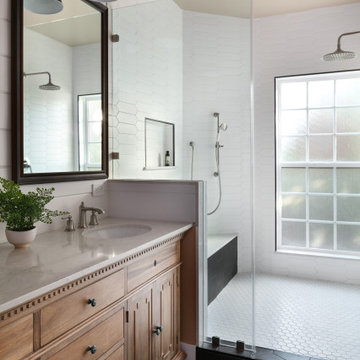
An original 1930’s English Tudor with only 2 bedrooms and 1 bath spanning about 1730 sq.ft. was purchased by a family with 2 amazing young kids, we saw the potential of this property to become a wonderful nest for the family to grow.
The plan was to reach a 2550 sq. ft. home with 4 bedroom and 4 baths spanning over 2 stories.
With continuation of the exiting architectural style of the existing home.
A large 1000sq. ft. addition was constructed at the back portion of the house to include the expended master bedroom and a second-floor guest suite with a large observation balcony overlooking the mountains of Angeles Forest.
An L shape staircase leading to the upstairs creates a moment of modern art with an all white walls and ceilings of this vaulted space act as a picture frame for a tall window facing the northern mountains almost as a live landscape painting that changes throughout the different times of day.
Tall high sloped roof created an amazing, vaulted space in the guest suite with 4 uniquely designed windows extruding out with separate gable roof above.
The downstairs bedroom boasts 9’ ceilings, extremely tall windows to enjoy the greenery of the backyard, vertical wood paneling on the walls add a warmth that is not seen very often in today’s new build.
The master bathroom has a showcase 42sq. walk-in shower with its own private south facing window to illuminate the space with natural morning light. A larger format wood siding was using for the vanity backsplash wall and a private water closet for privacy.
In the interior reconfiguration and remodel portion of the project the area serving as a family room was transformed to an additional bedroom with a private bath, a laundry room and hallway.
The old bathroom was divided with a wall and a pocket door into a powder room the leads to a tub room.
The biggest change was the kitchen area, as befitting to the 1930’s the dining room, kitchen, utility room and laundry room were all compartmentalized and enclosed.
We eliminated all these partitions and walls to create a large open kitchen area that is completely open to the vaulted dining room. This way the natural light the washes the kitchen in the morning and the rays of sun that hit the dining room in the afternoon can be shared by the two areas.
The opening to the living room remained only at 8’ to keep a division of space.

This carefully curated powder room maximizes a narrow space. The clean contemporary lines are elongated by a custom wood vanity and quartz countertop. Black accents from the vessel sink, faucet and fixtures add a touch of sophistication.
Санузел с черным полом и бежевой столешницей – фото дизайна интерьера
5

