Санузел с черной столешницей и деревянным потолком – фото дизайна интерьера
Сортировать:
Бюджет
Сортировать:Популярное за сегодня
21 - 40 из 95 фото
1 из 3
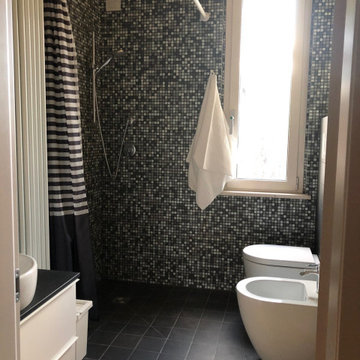
Свежая идея для дизайна: маленькая ванная комната в современном стиле с плоскими фасадами, белыми фасадами, открытым душем, раздельным унитазом, черно-белой плиткой, плиткой мозаикой, белыми стенами, полом из керамической плитки, душевой кабиной, настольной раковиной, столешницей из ламината, черным полом, шторкой для ванной, черной столешницей, тумбой под одну раковину, подвесной тумбой и деревянным потолком для на участке и в саду - отличное фото интерьера

На фото: туалет среднего размера в стиле неоклассика (современная классика) с унитазом-моноблоком, коричневой плиткой, галечной плиткой, коричневыми стенами, полом из сланца, коричневым полом, черной столешницей, напольной тумбой, деревянным потолком и деревянными стенами
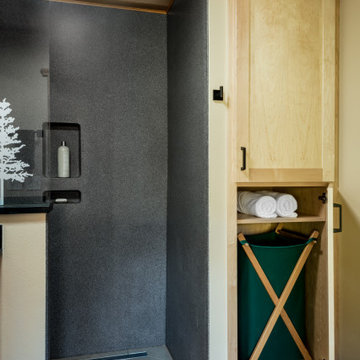
This homeowner approached us seeking to remodel this compact-sized Bathroom to provide better accessibility and a design that complemented the unique architecture and style of her Northwestern home. This new Bathroom design includes a few features that significantly increase the size that this Bathroom feels, without changing the footprint of the Bathroom. The key components which make all the difference are the open curbless shower, the larger light-colored wood vanity, and the wider pocket door which replaced the small hinged door. This Bathroom includes plentiful amounts of storage, found in the built-in linen cabinet, vanity full-extension drawers, and recessed medicine cabinet. The designer, inspired by the unique light switch covers around the house and the Elm tree etched into the glass of Marilyn's Primary Bathroom, suggested a pine tree graphic be imprinted on the glass panel for a statement piece as you enter or walk by this Guest Bathroom. We removed all the wood paneling in the Living Room just outside of this Bathroom, and instead updated the wood-panel style in this home by installing cedar tongue and groove paneling to the ceiling of this Bathroom. The different Northwestern elements are tied together with the door lintel piece that was installed to match the existing door and window lintels that the client's husband had installed throughout the house 10 years ago. We love how this Bathroom remodel provides the functionality that our client was needing, and fits right in with the style of the rest of the home.
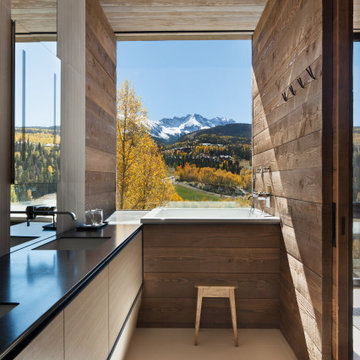
Источник вдохновения для домашнего уюта: ванная комната в стиле рустика с плоскими фасадами, бежевыми фасадами, японской ванной, душем без бортиков, инсталляцией, керамогранитной плиткой, коричневыми стенами, полом из керамогранита, врезной раковиной, столешницей из нержавеющей стали, бежевым полом, душем с распашными дверями, черной столешницей, сиденьем для душа, тумбой под две раковины, подвесной тумбой, деревянным потолком, деревянными стенами и белой плиткой
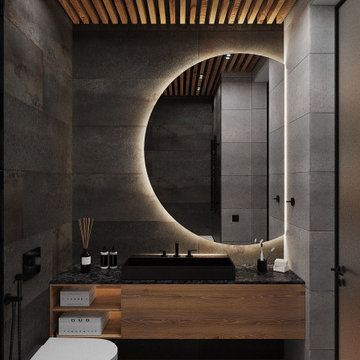
Идея дизайна: главная ванная комната среднего размера, в белых тонах с отделкой деревом в современном стиле с открытыми фасадами, коричневыми фасадами, отдельно стоящей ванной, душем над ванной, инсталляцией, черной плиткой, керамогранитной плиткой, черными стенами, полом из керамогранита, накладной раковиной, столешницей из искусственного кварца, коричневым полом, черной столешницей, гигиеническим душем, тумбой под одну раковину, подвесной тумбой, деревянным потолком и панелями на части стены

Perched high above the Islington Golf course, on a quiet cul-de-sac, this contemporary residential home is all about bringing the outdoor surroundings in. In keeping with the French style, a metal and slate mansard roofline dominates the façade, while inside, an open concept main floor split across three elevations, is punctuated by reclaimed rough hewn fir beams and a herringbone dark walnut floor. The elegant kitchen includes Calacatta marble countertops, Wolf range, SubZero glass paned refrigerator, open walnut shelving, blue/black cabinetry with hand forged bronze hardware and a larder with a SubZero freezer, wine fridge and even a dog bed. The emphasis on wood detailing continues with Pella fir windows framing a full view of the canopy of trees that hang over the golf course and back of the house. This project included a full reimagining of the backyard landscaping and features the use of Thermory decking and a refurbished in-ground pool surrounded by dark Eramosa limestone. Design elements include the use of three species of wood, warm metals, various marbles, bespoke lighting fixtures and Canadian art as a focal point within each space. The main walnut waterfall staircase features a custom hand forged metal railing with tuning fork spindles. The end result is a nod to the elegance of French Country, mixed with the modern day requirements of a family of four and two dogs!
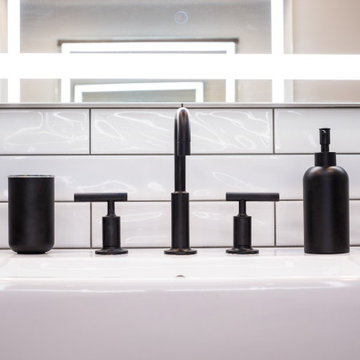
Свежая идея для дизайна: главный совмещенный санузел среднего размера в современном стиле с фасадами в стиле шейкер, фасадами цвета дерева среднего тона, ванной в нише, душем над ванной, белой плиткой, плиткой кабанчик, полом из керамогранита, настольной раковиной, столешницей из искусственного камня, серым полом, душем с раздвижными дверями, черной столешницей, тумбой под две раковины, встроенной тумбой и деревянным потолком - отличное фото интерьера
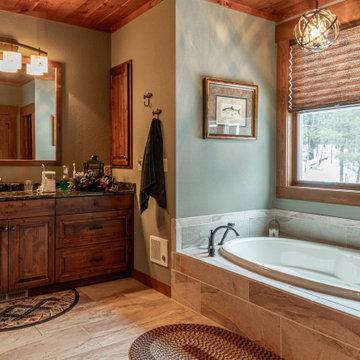
На фото: большая главная ванная комната в стиле рустика с фасадами с выступающей филенкой, фасадами цвета дерева среднего тона, накладной ванной, зелеными стенами, полом из керамической плитки, врезной раковиной, столешницей из искусственного камня, тумбой под две раковины, встроенной тумбой, деревянным потолком, серой плиткой, серым полом и черной столешницей с
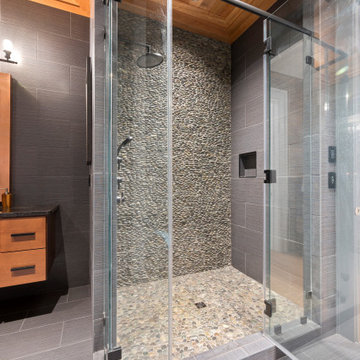
На фото: большая главная ванная комната в морском стиле с фасадами островного типа, светлыми деревянными фасадами, серой плиткой, керамогранитной плиткой, серыми стенами, полом из галечной плитки, врезной раковиной, столешницей из гранита, серым полом, душем с распашными дверями, черной столешницей, тумбой под одну раковину, встроенной тумбой и деревянным потолком
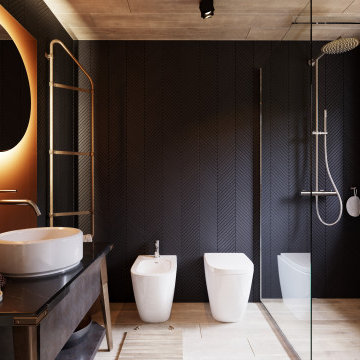
Стильный дизайн: большая ванная комната в стиле лофт с черными фасадами, душем без бортиков, раздельным унитазом, черной плиткой, керамогранитной плиткой, черными стенами, светлым паркетным полом, душевой кабиной, настольной раковиной, мраморной столешницей, открытым душем, черной столешницей, тумбой под одну раковину, напольной тумбой и деревянным потолком - последний тренд
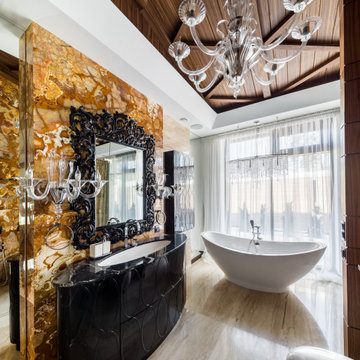
Источник вдохновения для домашнего уюта: большая главная ванная комната в современном стиле с черными фасадами, отдельно стоящей ванной, бежевыми стенами, врезной раковиной, бежевым полом, черной столешницей, тумбой под одну раковину, напольной тумбой, деревянным потолком и плоскими фасадами
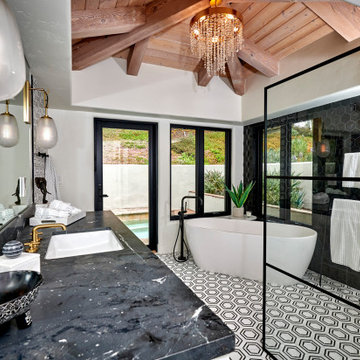
Urban cabin lifestyle. It will be compact, light-filled, clever, practical, simple, sustainable, and a dream to live in. It will have a well designed floor plan and beautiful details to create everyday astonishment. Life in the city can be both fulfilling and delightful mixed with natural materials and a touch of glamour.
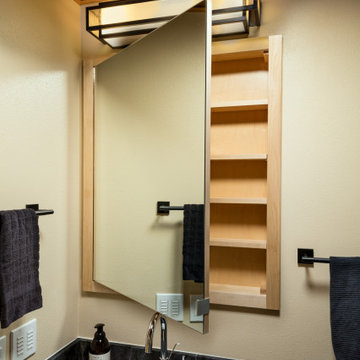
This homeowner approached us seeking to remodel this compact-sized Bathroom to provide better accessibility and a design that complemented the unique architecture and style of her Northwestern home. This new Bathroom design includes a few features that significantly increase the size that this Bathroom feels, without changing the footprint of the Bathroom. The key components which make all the difference are the open curbless shower, the larger light-colored wood vanity, and the wider pocket door which replaced the small hinged door. This Bathroom includes plentiful amounts of storage, found in the built-in linen cabinet, vanity full-extension drawers, and recessed medicine cabinet. The designer, inspired by the unique light switch covers around the house and the Elm tree etched into the glass of Marilyn's Primary Bathroom, suggested a pine tree graphic be imprinted on the glass panel for a statement piece as you enter or walk by this Guest Bathroom. We removed all the wood paneling in the Living Room just outside of this Bathroom, and instead updated the wood-panel style in this home by installing cedar tongue and groove paneling to the ceiling of this Bathroom. The different Northwestern elements are tied together with the door lintel piece that was installed to match the existing door and window lintels that the client's husband had installed throughout the house 10 years ago. We love how this Bathroom remodel provides the functionality that our client was needing, and fits right in with the style of the rest of the home.
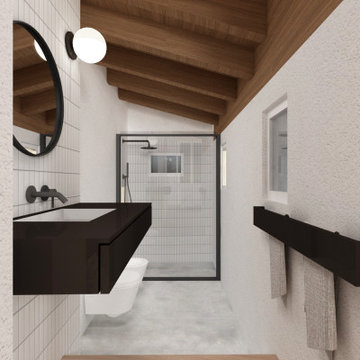
Источник вдохновения для домашнего уюта: маленькая ванная комната в современном стиле с белой плиткой, удлиненной плиткой, белыми стенами, душевой кабиной, разноцветным полом, черной столешницей, тумбой под одну раковину, подвесной тумбой и деревянным потолком для на участке и в саду
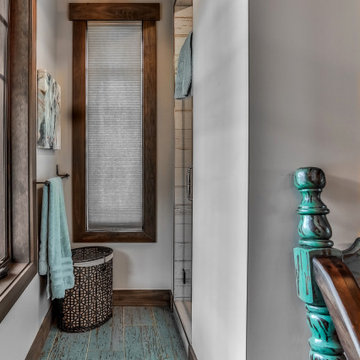
Свежая идея для дизайна: большая главная ванная комната в стиле фьюжн с фасадами островного типа, искусственно-состаренными фасадами, душем в нише, белыми стенами, полом из ламината, настольной раковиной, мраморной столешницей, серым полом, душем с распашными дверями, черной столешницей, тумбой под две раковины, встроенной тумбой и деревянным потолком - отличное фото интерьера
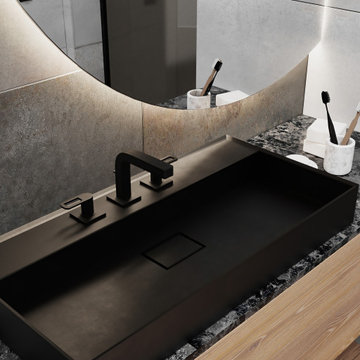
На фото: главная ванная комната среднего размера, в белых тонах с отделкой деревом в современном стиле с открытыми фасадами, коричневыми фасадами, отдельно стоящей ванной, душем над ванной, инсталляцией, черной плиткой, керамогранитной плиткой, черными стенами, полом из керамогранита, накладной раковиной, столешницей из искусственного кварца, коричневым полом, черной столешницей, гигиеническим душем, тумбой под одну раковину, подвесной тумбой, деревянным потолком и панелями на части стены с
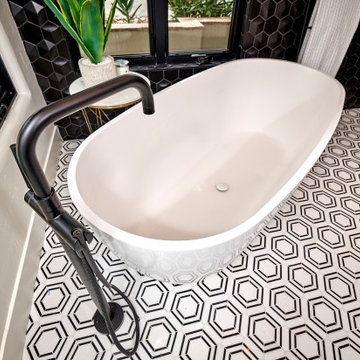
Urban cabin lifestyle. It will be compact, light-filled, clever, practical, simple, sustainable, and a dream to live in. It will have a well designed floor plan and beautiful details to create everyday astonishment. Life in the city can be both fulfilling and delightful mixed with natural materials and a touch of glamour.
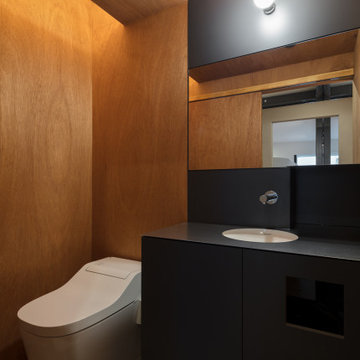
Свежая идея для дизайна: туалет среднего размера в стиле модернизм с фасадами с декоративным кантом, черными фасадами, полом из линолеума, врезной раковиной, столешницей из нержавеющей стали, серым полом, черной столешницей, встроенной тумбой, деревянным потолком и деревянными стенами - отличное фото интерьера
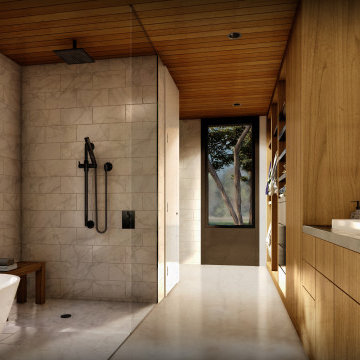
Master Ensuite
-
Like what you see? Visit www.mymodernhome.com for more detail, or to see yourself in one of our architect-designed home plans.
Свежая идея для дизайна: главный совмещенный санузел в стиле модернизм с плоскими фасадами, фасадами цвета дерева среднего тона, отдельно стоящей ванной, открытым душем, белой плиткой, мраморной плиткой, бетонным полом, столешницей из гранита, серым полом, открытым душем, черной столешницей, тумбой под две раковины, встроенной тумбой и деревянным потолком - отличное фото интерьера
Свежая идея для дизайна: главный совмещенный санузел в стиле модернизм с плоскими фасадами, фасадами цвета дерева среднего тона, отдельно стоящей ванной, открытым душем, белой плиткой, мраморной плиткой, бетонным полом, столешницей из гранита, серым полом, открытым душем, черной столешницей, тумбой под две раковины, встроенной тумбой и деревянным потолком - отличное фото интерьера
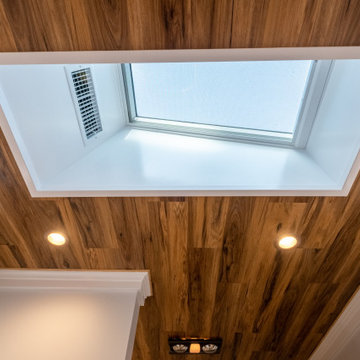
Источник вдохновения для домашнего уюта: главный совмещенный санузел среднего размера в современном стиле с фасадами в стиле шейкер, фасадами цвета дерева среднего тона, ванной в нише, душем над ванной, белой плиткой, плиткой кабанчик, полом из керамогранита, настольной раковиной, столешницей из искусственного камня, серым полом, душем с раздвижными дверями, черной столешницей, тумбой под две раковины, встроенной тумбой и деревянным потолком
Санузел с черной столешницей и деревянным потолком – фото дизайна интерьера
2

