Санузел с черной плиткой и стеклянной плиткой – фото дизайна интерьера
Сортировать:
Бюджет
Сортировать:Популярное за сегодня
21 - 40 из 373 фото
1 из 3
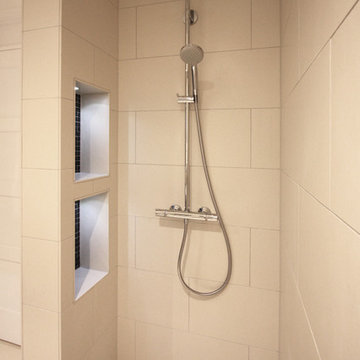
The drencher shower wet area with a small stud wall and storage alcoves with lighting.
Идея дизайна: маленькая ванная комната в современном стиле с фасадами островного типа, черными фасадами, открытым душем, унитазом-моноблоком, черной плиткой, стеклянной плиткой, белыми стенами, полом из керамогранита, душевой кабиной и столешницей из плитки для на участке и в саду
Идея дизайна: маленькая ванная комната в современном стиле с фасадами островного типа, черными фасадами, открытым душем, унитазом-моноблоком, черной плиткой, стеклянной плиткой, белыми стенами, полом из керамогранита, душевой кабиной и столешницей из плитки для на участке и в саду
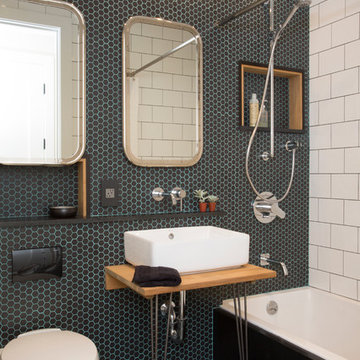
Photo Credit: Katie Suellentrop
Пример оригинального дизайна: маленькая главная ванная комната в стиле неоклассика (современная классика) с накладной ванной, инсталляцией, черной плиткой, стеклянной плиткой, черными стенами, полом из мозаичной плитки и настольной раковиной для на участке и в саду
Пример оригинального дизайна: маленькая главная ванная комната в стиле неоклассика (современная классика) с накладной ванной, инсталляцией, черной плиткой, стеклянной плиткой, черными стенами, полом из мозаичной плитки и настольной раковиной для на участке и в саду
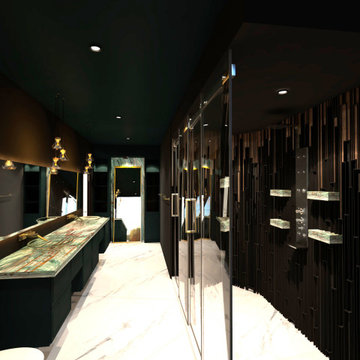
The black walls and ceilings adorned with a deep emerald green vanity and built in storage with copper accents creates a mysterious and sophisticated master bath, perfect for a bachelor or anyone looking for a masculine master bathroom!
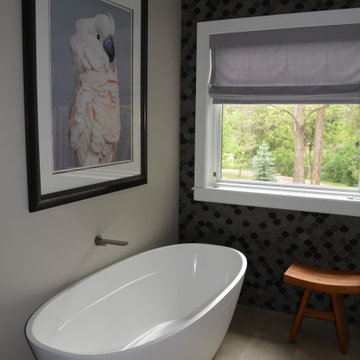
На фото: главная ванная комната среднего размера в стиле модернизм с плоскими фасадами, серыми фасадами, отдельно стоящей ванной, душем в нише, унитазом-моноблоком, черной плиткой, стеклянной плиткой, полом из керамической плитки, монолитной раковиной, столешницей из искусственного камня, серым полом, душем с распашными дверями, белой столешницей, сиденьем для душа, тумбой под две раковины и подвесной тумбой с
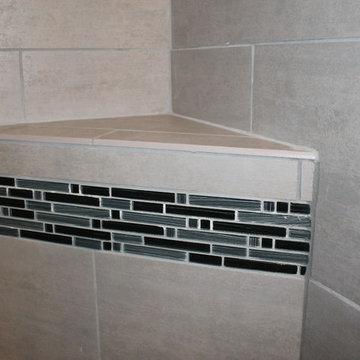
На фото: маленькая ванная комната в современном стиле с фасадами в стиле шейкер, темными деревянными фасадами, душем в нише, унитазом-моноблоком, черной плиткой, синей плиткой, стеклянной плиткой, бежевыми стенами, полом из сланца, душевой кабиной, врезной раковиной, мраморной столешницей, черным полом и душем с распашными дверями для на участке и в саду с
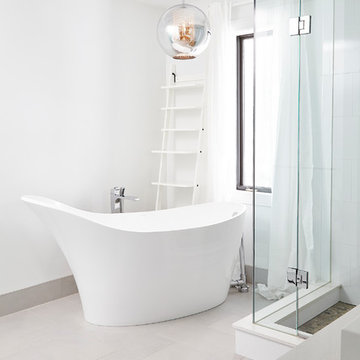
BiglarKinyan Design - Toronto
Свежая идея для дизайна: главная ванная комната в стиле ретро с плоскими фасадами, фасадами цвета дерева среднего тона, отдельно стоящей ванной, угловым душем, раздельным унитазом, черной плиткой, стеклянной плиткой, белыми стенами, полом из керамогранита, раковиной с несколькими смесителями и столешницей из искусственного кварца - отличное фото интерьера
Свежая идея для дизайна: главная ванная комната в стиле ретро с плоскими фасадами, фасадами цвета дерева среднего тона, отдельно стоящей ванной, угловым душем, раздельным унитазом, черной плиткой, стеклянной плиткой, белыми стенами, полом из керамогранита, раковиной с несколькими смесителями и столешницей из искусственного кварца - отличное фото интерьера
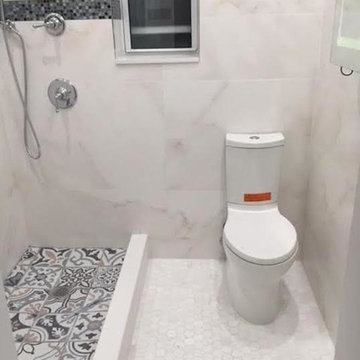
На фото: маленькая ванная комната в стиле неоклассика (современная классика) с душем без бортиков, унитазом-моноблоком, черной плиткой, стеклянной плиткой, белыми стенами, мраморным полом, душевой кабиной, белым полом и открытым душем для на участке и в саду
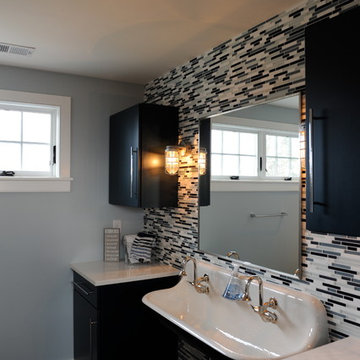
Идея дизайна: главная ванная комната среднего размера в стиле неоклассика (современная классика) с плоскими фасадами, черными фасадами, бежевой плиткой, черной плиткой, серой плиткой, белой плиткой, стеклянной плиткой, серыми стенами, темным паркетным полом, раковиной с несколькими смесителями, столешницей из искусственного камня и коричневым полом
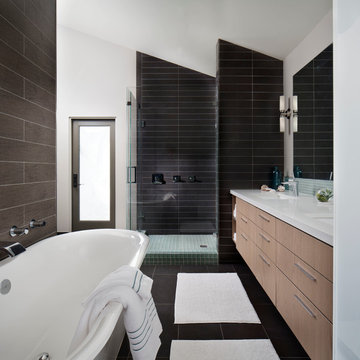
Architect: Ted Schultz, Schultz Architecture ( http://www.schultzarchitecture.com/)
Contractor: Casey Eskra, Pacific Coast Construction ( http://pcc-sd.com/), Christian Naylor
Photography: Chipper Hatter Photography ( http://www.chipperhatter.com/)
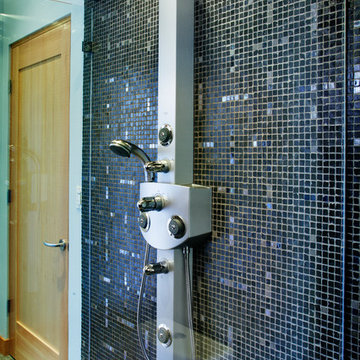
The shower stall was artfully designed to stand center stage in the space a glass wall with ventilation awning separates the shower room from the enclosed toilet space. A matching ventilation awning above the the glass shower door entry system allows for a warm showering experience when closed while the multi function shower system, complete with body sprays, provides a spa like environment for two. Dark mocha glass mosaic tile in a combination of glossy and iridescent finishes adds drama to the space. The carefully orchestrated random placement of the iridescent tiles lends a note of playfulness to the design.
Dave Adams Photography
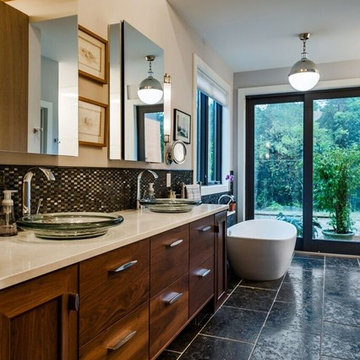
Свежая идея для дизайна: большая главная ванная комната в стиле неоклассика (современная классика) с плоскими фасадами, темными деревянными фасадами, отдельно стоящей ванной, унитазом-моноблоком, черной плиткой, стеклянной плиткой, белыми стенами, полом из керамогранита, настольной раковиной и столешницей из кварцита - отличное фото интерьера
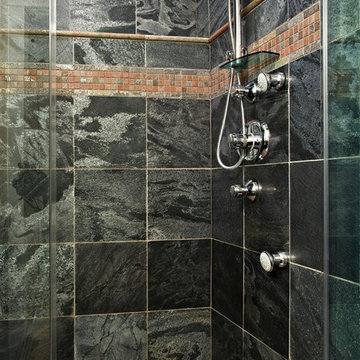
На фото: маленькая главная ванная комната в классическом стиле с накладной ванной, душем в нише, раздельным унитазом, черной плиткой, серой плиткой, зеленой плиткой, стеклянной плиткой, зелеными стенами, мраморным полом и врезной раковиной для на участке и в саду с
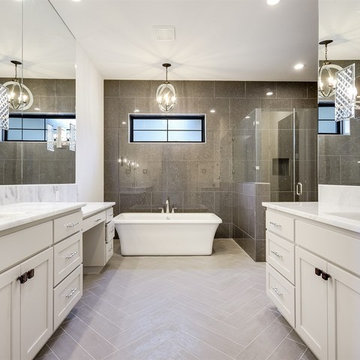
Идея дизайна: большая главная ванная комната с фасадами в стиле шейкер, белыми фасадами, отдельно стоящей ванной, угловым душем, черной плиткой, стеклянной плиткой, белыми стенами, полом из керамической плитки, врезной раковиной, мраморной столешницей, серым полом, душем с распашными дверями и белой столешницей
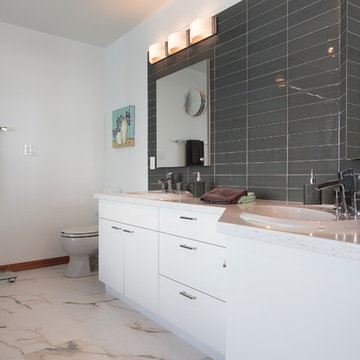
The client’s original bathroom was tidy but needed an upgrade and, “a spa like retreat,” were the words they used to describe their dream bathroom. The starting point -- striking floor to ceiling marble tile in clean white with charcoal accents. The marble adorns the shower floors, sides and ceiling as well as the main bathroom floor, tub surround and step. A full height contrasting charcoal glass backsplash behind the vanity and mirror adds depth and class to this spacious sanctuary, plus it’s smooth, glossy finish is as strong as any natural stone and is resistant to scratches. The shower boasts a convenient built in shower locker, an easy slide adjustable shower head, sleek and modern stainless steel linear floor drains and a frameless glass shower door for a seamless finish. The vanity is complete with his and hers sinks, new modern fixtures and the finishing touch, a dual flush energy efficient toilet.
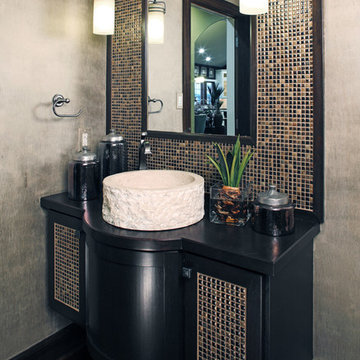
Идея дизайна: туалет среднего размера в современном стиле с настольной раковиной, черными фасадами, столешницей из дерева, стеклянной плиткой, коричневой плиткой, черной плиткой, разноцветной плиткой, унитазом-моноблоком и серыми стенами
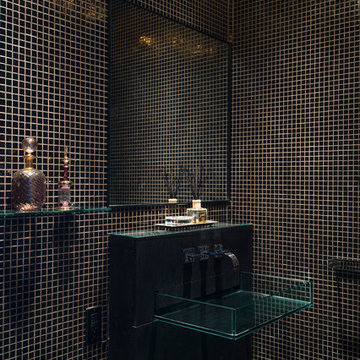
Located in one of the Ritz residential towers in Boston, the project was a complete renovation. The design and scope of work included the entire residence from marble flooring throughout, to movement of walls, new kitchen, bathrooms, all furnishings, lighting, closets, artwork and accessories. Smart home sound and wifi integration throughout including concealed electronic window treatments.
The challenge for the final project design was multifaceted. First and foremost to maintain a light, sheer appearance in the main open areas, while having a considerable amount of seating for living, dining and entertaining purposes. All the while giving an inviting peaceful feel,
and never interfering with the view which was of course the piece de resistance throughout.
Bringing a unique, individual feeling to each of the private rooms to surprise and stimulate the eye while navigating through the residence was also a priority and great pleasure to work on, while incorporating small details within each room to bind the flow from area to area which would not be necessarily obvious to the eye, but palpable in our minds in a very suttle manner. The combination of luxurious textures throughout brought a third dimension into the environments, and one of the many aspects that made the project so exceptionally unique, and a true pleasure to have created. Reach us www.themorsoncollection.com
Photography by Elevin Studio.

This powder room features a dark, hex tile as well as a reclaimed wood ceiling and vanity. The vanity has a black and gold marble countertop, as well as a gold round wall mirror and a gold light fixture.
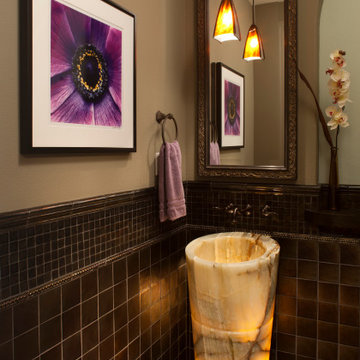
This powder room becomes an art-gallery to feature this custom alabaster vessel sink. It sit on custom oak flooring, which was specified by Jule Lucero to match a portion of flooring from the dining room. The illuminated sink turns on by a switch on the wall upon entry, and is offset by the black glass tile from Arizona tile.
Jule added a pendant light from Hubberton Forge to create drama and elegance to the experience for the owners guests.
Jule's design philosophy for Powder Rooms and Restrooms for restaurants, is that they should create the beginning, middle and end to each experience for guests.
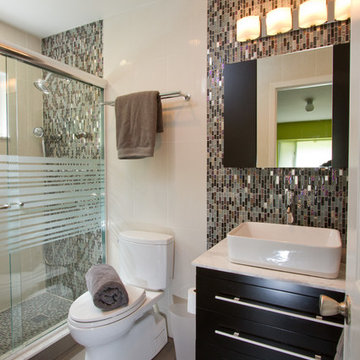
Пример оригинального дизайна: ванная комната среднего размера в стиле модернизм с плоскими фасадами, черными фасадами, душем в нише, раздельным унитазом, черной плиткой, коричневой плиткой, зеленой плиткой, разноцветной плиткой, стеклянной плиткой, бежевыми стенами, полом из керамогранита, душевой кабиной, накладной раковиной и мраморной столешницей
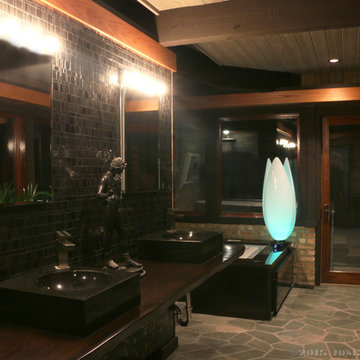
Master Bathroom Photos with Private Patio and Exit to Hot Tub and Outdoor T.V Photo by Transcend Studios LLC
На фото: огромная главная ванная комната в стиле модернизм с раковиной с несколькими смесителями, открытыми фасадами, темными деревянными фасадами, столешницей из дерева, накладной ванной, открытым душем, черной плиткой, стеклянной плиткой, разноцветными стенами и полом из мозаичной плитки с
На фото: огромная главная ванная комната в стиле модернизм с раковиной с несколькими смесителями, открытыми фасадами, темными деревянными фасадами, столешницей из дерева, накладной ванной, открытым душем, черной плиткой, стеклянной плиткой, разноцветными стенами и полом из мозаичной плитки с
Санузел с черной плиткой и стеклянной плиткой – фото дизайна интерьера
2

