Санузел с черно-белой плиткой и тумбой под две раковины – фото дизайна интерьера
Сортировать:
Бюджет
Сортировать:Популярное за сегодня
141 - 160 из 1 946 фото
1 из 3

It’s always a blessing when your clients become friends - and that’s exactly what blossomed out of this two-phase remodel (along with three transformed spaces!). These clients were such a joy to work with and made what, at times, was a challenging job feel seamless. This project consisted of two phases, the first being a reconfiguration and update of their master bathroom, guest bathroom, and hallway closets, and the second a kitchen remodel.
In keeping with the style of the home, we decided to run with what we called “traditional with farmhouse charm” – warm wood tones, cement tile, traditional patterns, and you can’t forget the pops of color! The master bathroom airs on the masculine side with a mostly black, white, and wood color palette, while the powder room is very feminine with pastel colors.
When the bathroom projects were wrapped, it didn’t take long before we moved on to the kitchen. The kitchen already had a nice flow, so we didn’t need to move any plumbing or appliances. Instead, we just gave it the facelift it deserved! We wanted to continue the farmhouse charm and landed on a gorgeous terracotta and ceramic hand-painted tile for the backsplash, concrete look-alike quartz countertops, and two-toned cabinets while keeping the existing hardwood floors. We also removed some upper cabinets that blocked the view from the kitchen into the dining and living room area, resulting in a coveted open concept floor plan.
Our clients have always loved to entertain, but now with the remodel complete, they are hosting more than ever, enjoying every second they have in their home.
---
Project designed by interior design studio Kimberlee Marie Interiors. They serve the Seattle metro area including Seattle, Bellevue, Kirkland, Medina, Clyde Hill, and Hunts Point.
For more about Kimberlee Marie Interiors, see here: https://www.kimberleemarie.com/
To learn more about this project, see here
https://www.kimberleemarie.com/kirkland-remodel-1

Black and white can never make a comeback, because it's always around. Such a classic combo that never gets old and we had lots of fun creating a fun and functional space in this jack and jill bathroom. Used by one of the client's sons as well as being the bathroom for overnight guests, this space needed to not only have enough foot space for two, but be "cool" enough for a teenage boy to appreciate and show off to his friends.
The vanity cabinet is a freestanding unit from WW Woods Shiloh collection in their Black paint color. A simple inset door style - Aspen - keeps it looking clean while really making it a furniture look. All of the tile is marble and sourced from Daltile, in Carrara White and Nero Marquina (black). The accent wall is the 6" hex black/white blend. All of the plumbing fixtures and hardware are from the Brizo Litze collection in a Luxe Gold finish. Countertop is Caesarstone Blizzard 3cm quartz.

This incredible design + build remodel completely transformed this from a builders basic master bath to a destination spa! Floating vanity with dressing area, large format tiles behind the luxurious bath, walk in curbless shower with linear drain. This bathroom is truly fit for relaxing in luxurious comfort.

На фото: большая главная ванная комната в стиле модернизм с плоскими фасадами, темными деревянными фасадами, отдельно стоящей ванной, двойным душем, инсталляцией, черно-белой плиткой, керамогранитной плиткой, черными стенами, полом из керамогранита, настольной раковиной, столешницей из гранита, черным полом, душем с распашными дверями, серой столешницей, сиденьем для душа, тумбой под две раковины и подвесной тумбой
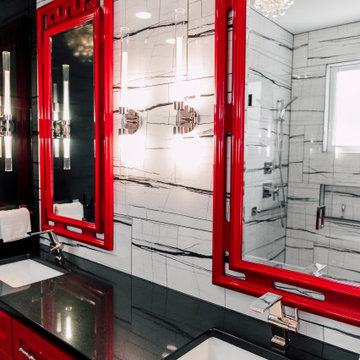
Re-imagined master bath with an asian theme, walk in shower, floating vanity and under cabinet lighting.
На фото: главная ванная комната среднего размера в восточном стиле с фасадами в стиле шейкер, красными фасадами, душем без бортиков, инсталляцией, черно-белой плиткой, керамогранитной плиткой, белыми стенами, полом из керамогранита, врезной раковиной, столешницей из искусственного кварца, серым полом, душем с распашными дверями, черной столешницей, нишей, тумбой под две раковины и подвесной тумбой
На фото: главная ванная комната среднего размера в восточном стиле с фасадами в стиле шейкер, красными фасадами, душем без бортиков, инсталляцией, черно-белой плиткой, керамогранитной плиткой, белыми стенами, полом из керамогранита, врезной раковиной, столешницей из искусственного кварца, серым полом, душем с распашными дверями, черной столешницей, нишей, тумбой под две раковины и подвесной тумбой
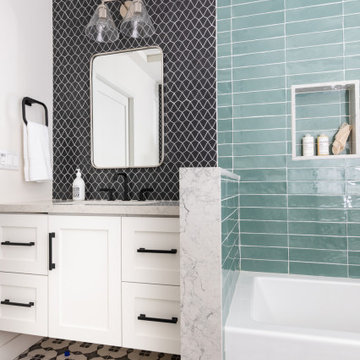
The kids bathroom was part of the addition along with two children's bedrooms on the 2nd floor. The black and white patterned flooring sets the tone, with a bold green tile in the bathtub/shower combination. A fun geometric black tile was used above each vanity, giving each child their own area. A veined gray quartz was used for the countertops and black matte fixtures compliments the look.

Our Austin studio decided to go bold with this project by ensuring that each space had a unique identity in the Mid-Century Modern style bathroom, butler's pantry, and mudroom. We covered the bathroom walls and flooring with stylish beige and yellow tile that was cleverly installed to look like two different patterns. The mint cabinet and pink vanity reflect the mid-century color palette. The stylish knobs and fittings add an extra splash of fun to the bathroom.
The butler's pantry is located right behind the kitchen and serves multiple functions like storage, a study area, and a bar. We went with a moody blue color for the cabinets and included a raw wood open shelf to give depth and warmth to the space. We went with some gorgeous artistic tiles that create a bold, intriguing look in the space.
In the mudroom, we used siding materials to create a shiplap effect to create warmth and texture – a homage to the classic Mid-Century Modern design. We used the same blue from the butler's pantry to create a cohesive effect. The large mint cabinets add a lighter touch to the space.
---
Project designed by the Atomic Ranch featured modern designers at Breathe Design Studio. From their Austin design studio, they serve an eclectic and accomplished nationwide clientele including in Palm Springs, LA, and the San Francisco Bay Area.
For more about Breathe Design Studio, see here: https://www.breathedesignstudio.com/
To learn more about this project, see here: https://www.breathedesignstudio.com/atomic-ranch
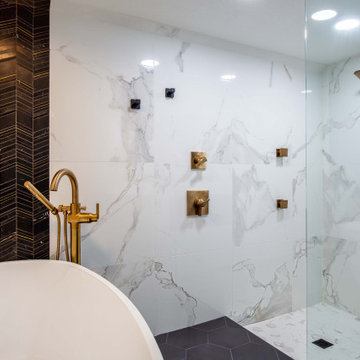
Flooring: SOHO: - Elementary Mica - Color: Matte
Shower Walls: Elysium - Color: Calacatta Dorado Polished
Shower Wall Niche Accent: - Bedrosians - Ferrara Honed Chevron Marble Mosaic Tile in Nero
Shower Floor: Elysium - Color: Calacatta Dorado 3”x3” Hex Mosaic
Cabinet: Homecrest - Door Style: Chalet - Color: Maple Fallow
Hardware: - Top Knobs - Davenport - Honey Bronze
Countertop: Quartz - Calafata Oro
Glass Enclosure: Frameless 3/8” Clear Tempered Glass
Designer: Noelle Garrison
Installation: J&J Carpet One Floor and Home
Photography: Trish Figari, LLC

This is a master bath remodel, designed/built in 2021 by HomeMasons.
Стильный дизайн: главный совмещенный санузел в современном стиле с фасадами разных видов, светлыми деревянными фасадами, двойным душем, черно-белой плиткой, бежевыми стенами, врезной раковиной, столешницей из гранита, серым полом, черной столешницей, тумбой под две раковины, подвесной тумбой и сводчатым потолком - последний тренд
Стильный дизайн: главный совмещенный санузел в современном стиле с фасадами разных видов, светлыми деревянными фасадами, двойным душем, черно-белой плиткой, бежевыми стенами, врезной раковиной, столешницей из гранита, серым полом, черной столешницей, тумбой под две раковины, подвесной тумбой и сводчатым потолком - последний тренд
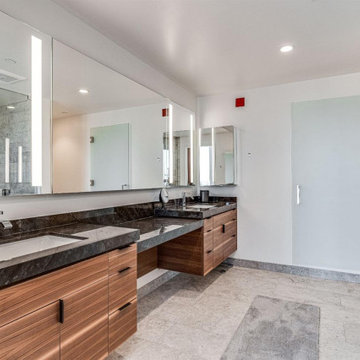
Пример оригинального дизайна: большая главная ванная комната в современном стиле с плоскими фасадами, коричневыми фасадами, отдельно стоящей ванной, угловым душем, раздельным унитазом, черно-белой плиткой, стеклянной плиткой, серыми стенами, полом из керамической плитки, врезной раковиной, столешницей из гранита, бежевым полом, душем с распашными дверями, черной столешницей, тумбой под две раковины и подвесной тумбой
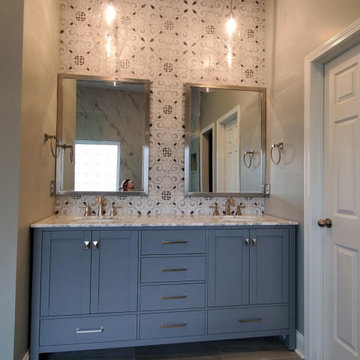
Don't you hate it when people tell you it can't be done? That was what 3 other professionals told my client and of course we said why not? They wanted a his/her shower big enough for the kids to enjoy as well. We added a focal point with the deco tile running up to the ceiling and then brought in over-sized glass pendants to finish off the look. The finished product is breath taking.

Black and White Marble Bathroom. Exclusive luxury style. Large scale natural stone.
Свежая идея для дизайна: ванная комната среднего размера в современном стиле с плоскими фасадами, черными фасадами, отдельно стоящей ванной, черно-белой плиткой, мраморной плиткой, белыми стенами, мраморным полом, настольной раковиной, белым полом, нишей, тумбой под две раковины, встроенной тумбой и деревянными стенами - отличное фото интерьера
Свежая идея для дизайна: ванная комната среднего размера в современном стиле с плоскими фасадами, черными фасадами, отдельно стоящей ванной, черно-белой плиткой, мраморной плиткой, белыми стенами, мраморным полом, настольной раковиной, белым полом, нишей, тумбой под две раковины, встроенной тумбой и деревянными стенами - отличное фото интерьера

Mid Century Modern Bathroom, Black hexagon floor, quartz counter top., large shower enclosure
Свежая идея для дизайна: главная ванная комната среднего размера в стиле неоклассика (современная классика) с плоскими фасадами, фасадами цвета дерева среднего тона, ванной в нише, раздельным унитазом, черно-белой плиткой, керамогранитной плиткой, серыми стенами, полом из керамогранита, врезной раковиной, столешницей из искусственного кварца, черным полом, белой столешницей, тумбой под две раковины и встроенной тумбой - отличное фото интерьера
Свежая идея для дизайна: главная ванная комната среднего размера в стиле неоклассика (современная классика) с плоскими фасадами, фасадами цвета дерева среднего тона, ванной в нише, раздельным унитазом, черно-белой плиткой, керамогранитной плиткой, серыми стенами, полом из керамогранита, врезной раковиной, столешницей из искусственного кварца, черным полом, белой столешницей, тумбой под две раковины и встроенной тумбой - отличное фото интерьера

На фото: большая главная ванная комната в современном стиле с фасадами в стиле шейкер, белыми фасадами, черно-белой плиткой, врезной раковиной, коричневым полом, серой столешницей, тумбой под две раковины и встроенной тумбой с
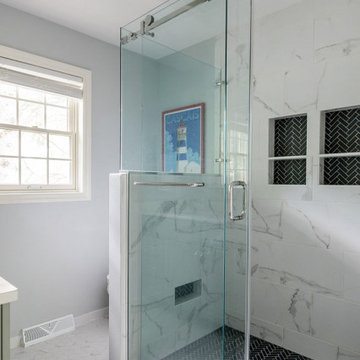
Keeping within the bathroom’s existing footprint, the bathroom shower was replaced with a new, larger mud set shower and glass door.
На фото: главная ванная комната среднего размера в современном стиле с фасадами в стиле шейкер, серыми фасадами, душем в нише, раздельным унитазом, черно-белой плиткой, керамогранитной плиткой, серыми стенами, полом из керамогранита, врезной раковиной, столешницей из искусственного кварца, белым полом, душем с раздвижными дверями, белой столешницей, нишей, тумбой под две раковины и встроенной тумбой с
На фото: главная ванная комната среднего размера в современном стиле с фасадами в стиле шейкер, серыми фасадами, душем в нише, раздельным унитазом, черно-белой плиткой, керамогранитной плиткой, серыми стенами, полом из керамогранита, врезной раковиной, столешницей из искусственного кварца, белым полом, душем с раздвижными дверями, белой столешницей, нишей, тумбой под две раковины и встроенной тумбой с
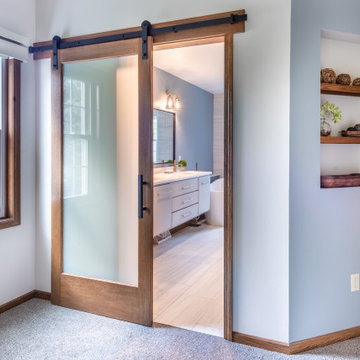
The 90’s oak needed to remain as well since it matched the rest of the house, so we still had the challenge of seamlessly combining the old and new designs together.
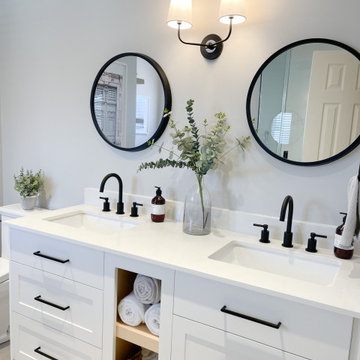
We did a full gut on this Master Ensuite. Our clients wanted a brighter softer look with modern touches but still keeping that class feel.
На фото: главная ванная комната среднего размера в современном стиле с фасадами с выступающей филенкой, белыми фасадами, отдельно стоящей ванной, угловым душем, черно-белой плиткой, накладной раковиной, столешницей из кварцита, душем с распашными дверями, серой столешницей, тумбой под две раковины и подвесной тумбой с
На фото: главная ванная комната среднего размера в современном стиле с фасадами с выступающей филенкой, белыми фасадами, отдельно стоящей ванной, угловым душем, черно-белой плиткой, накладной раковиной, столешницей из кварцита, душем с распашными дверями, серой столешницей, тумбой под две раковины и подвесной тумбой с
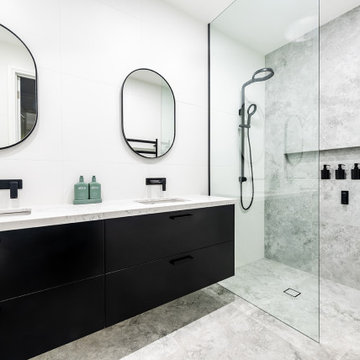
Modern Monochrome Bathroom
Creating a designer look in your bathroom with this desired monochrome colour scheme. This stunning black and white double sink vanity, pair with matt black hardware offers that timeless modern appearance.
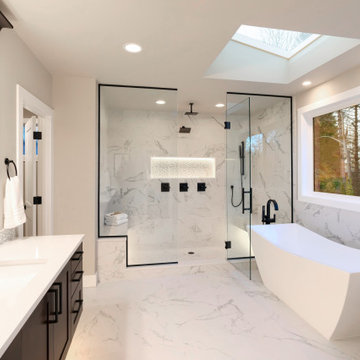
На фото: большая главная ванная комната в современном стиле с фасадами в стиле шейкер, темными деревянными фасадами, отдельно стоящей ванной, черно-белой плиткой, керамогранитной плиткой, врезной раковиной, столешницей из искусственного кварца, белой столешницей, тумбой под две раковины и подвесной тумбой
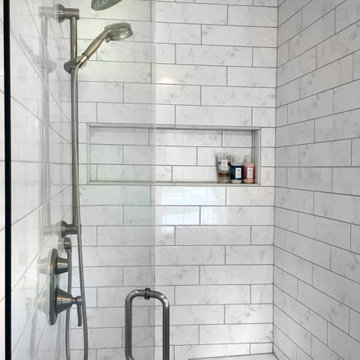
Small master bathroom renovation. Justin and Kelley wanted me to make the shower bigger by removing a partition wall and by taking space from a closet behind the shower wall. Also, I added hidden medicine cabinets behind the apparent hanging mirrors.
Санузел с черно-белой плиткой и тумбой под две раковины – фото дизайна интерьера
8

