Санузел с черно-белой плиткой и цементной плиткой – фото дизайна интерьера
Сортировать:
Бюджет
Сортировать:Популярное за сегодня
101 - 120 из 460 фото
1 из 3
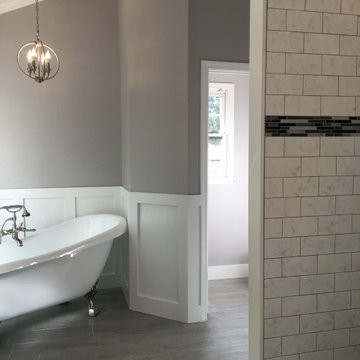
Craftsman/transitional master bathroom by Victor Smith. Featuring a claw foot tub. Heated floors. Sliding barn door.
Стильный дизайн: большая главная ванная комната в стиле кантри с фасадами в стиле шейкер, черными фасадами, ванной на ножках, душем в нише, черно-белой плиткой, цементной плиткой, серыми стенами, полом из цементной плитки, врезной раковиной, мраморной столешницей, серым полом, душем с распашными дверями и белой столешницей - последний тренд
Стильный дизайн: большая главная ванная комната в стиле кантри с фасадами в стиле шейкер, черными фасадами, ванной на ножках, душем в нише, черно-белой плиткой, цементной плиткой, серыми стенами, полом из цементной плитки, врезной раковиной, мраморной столешницей, серым полом, душем с распашными дверями и белой столешницей - последний тренд
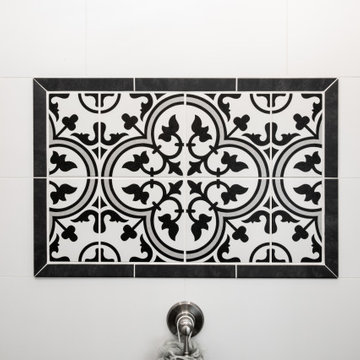
This beautifully crafted master bathroom plays off the contrast of the blacks and white while highlighting an off yellow accent. The layout and use of space allows for the perfect retreat at the end of the day.
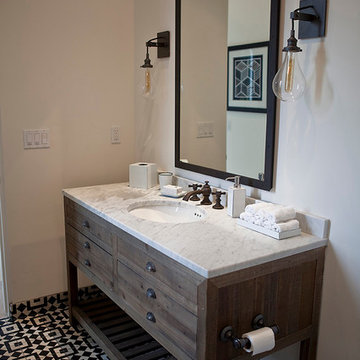
Kristen Vincent Photography
На фото: ванная комната среднего размера в стиле неоклассика (современная классика) с фасадами цвета дерева среднего тона, душем в нише, унитазом-моноблоком, черно-белой плиткой, цементной плиткой, белыми стенами, полом из керамической плитки, врезной раковиной, мраморной столешницей и фасадами островного типа
На фото: ванная комната среднего размера в стиле неоклассика (современная классика) с фасадами цвета дерева среднего тона, душем в нише, унитазом-моноблоком, черно-белой плиткой, цементной плиткой, белыми стенами, полом из керамической плитки, врезной раковиной, мраморной столешницей и фасадами островного типа

На фото: главная ванная комната среднего размера в классическом стиле с фасадами в стиле шейкер, белыми фасадами, ванной в нише, душем над ванной, раздельным унитазом, черно-белой плиткой, цементной плиткой, белыми стенами, полом из керамической плитки, врезной раковиной, столешницей из кварцита, разноцветным полом, душем с раздвижными дверями, белой столешницей, нишей, тумбой под одну раковину, напольной тумбой и стенами из вагонки
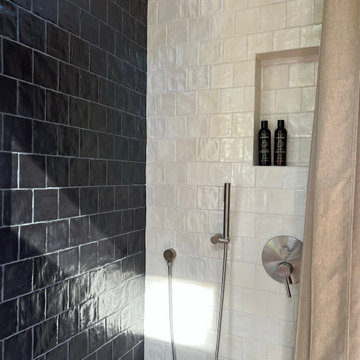
This Paradise Model ATU is extra tall and grand! As you would in you have a couch for lounging, a 6 drawer dresser for clothing, and a seating area and closet that mirrors the kitchen. Quartz countertops waterfall over the side of the cabinets encasing them in stone. The custom kitchen cabinetry is sealed in a clear coat keeping the wood tone light. Black hardware accents with contrast to the light wood. A main-floor bedroom- no crawling in and out of bed. The wallpaper was an owner request; what do you think of their choice?
The bathroom has natural edge Hawaiian mango wood slabs spanning the length of the bump-out: the vanity countertop and the shelf beneath. The entire bump-out-side wall is tiled floor to ceiling with a diamond print pattern. The shower follows the high contrast trend with one white wall and one black wall in matching square pearl finish. The warmth of the terra cotta floor adds earthy warmth that gives life to the wood. 3 wall lights hang down illuminating the vanity, though durning the day, you likely wont need it with the natural light shining in from two perfect angled long windows.
This Paradise model was way customized. The biggest alterations were to remove the loft altogether and have one consistent roofline throughout. We were able to make the kitchen windows a bit taller because there was no loft we had to stay below over the kitchen. This ATU was perfect for an extra tall person. After editing out a loft, we had these big interior walls to work with and although we always have the high-up octagon windows on the interior walls to keep thing light and the flow coming through, we took it a step (or should I say foot) further and made the french pocket doors extra tall. This also made the shower wall tile and shower head extra tall. We added another ceiling fan above the kitchen and when all of those awning windows are opened up, all the hot air goes right up and out.
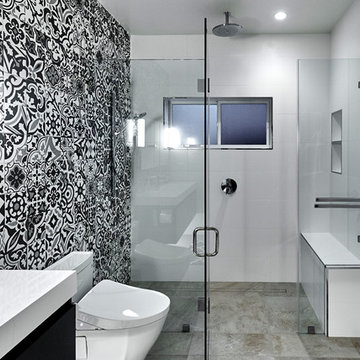
Пример оригинального дизайна: ванная комната среднего размера в современном стиле с плоскими фасадами, черными фасадами, черно-белой плиткой, цементной плиткой, разноцветными стенами, полом из керамогранита, душевой кабиной, монолитной раковиной, столешницей из искусственного кварца, белым полом, белой столешницей, душем в нише, унитазом-моноблоком и открытым душем
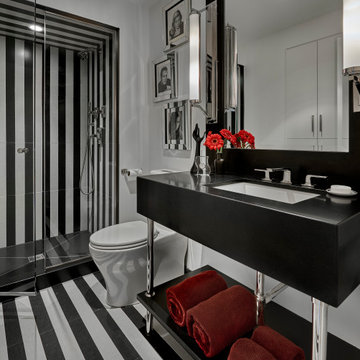
Contemporary bath with black and white striped floords and walls and glorious pops of red.
Источник вдохновения для домашнего уюта: большая, узкая и длинная ванная комната в современном стиле с черными фасадами, унитазом-моноблоком, белыми стенами, черным полом, душем с распашными дверями, тумбой под одну раковину, черно-белой плиткой, цементной плиткой, полом из керамической плитки, душевой кабиной, раковиной с несколькими смесителями, столешницей из гранита, черной столешницей и напольной тумбой
Источник вдохновения для домашнего уюта: большая, узкая и длинная ванная комната в современном стиле с черными фасадами, унитазом-моноблоком, белыми стенами, черным полом, душем с распашными дверями, тумбой под одну раковину, черно-белой плиткой, цементной плиткой, полом из керамической плитки, душевой кабиной, раковиной с несколькими смесителями, столешницей из гранита, черной столешницей и напольной тумбой
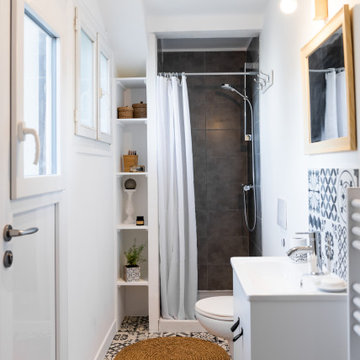
Rénovation d'un studio de 25 m2 au centre-ville de Lorient pour investissement locatif.
Rénovation complète : isolation, placage, revêtements, peinture. Utilisation de meubles chinés ou rénovés.
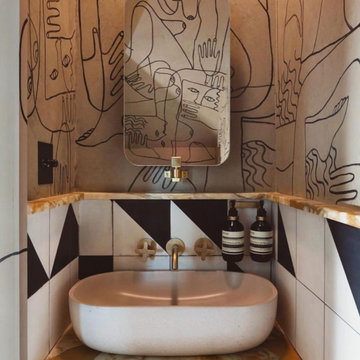
Les sanitaires de la maison apportent un côté original avec ce beau papier peint allié à la crédence et au meuble vasque.
Свежая идея для дизайна: маленький туалет в морском стиле с инсталляцией, черно-белой плиткой, цементной плиткой, бежевыми стенами, бетонным полом, накладной раковиной, черным полом, сводчатым потолком и обоями на стенах для на участке и в саду - отличное фото интерьера
Свежая идея для дизайна: маленький туалет в морском стиле с инсталляцией, черно-белой плиткой, цементной плиткой, бежевыми стенами, бетонным полом, накладной раковиной, черным полом, сводчатым потолком и обоями на стенах для на участке и в саду - отличное фото интерьера
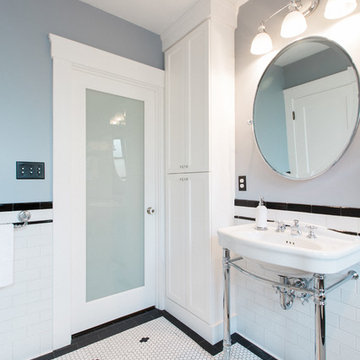
Designer: Kristie Schneider CKBR, UDCP
Photographer: Nathan Lewis
As an ode to the 1920’s, a vintage inspired sconce light was placed over the console sink. Glass cabinet and door knobs all transformed this bathroom into a near replica of the original space.
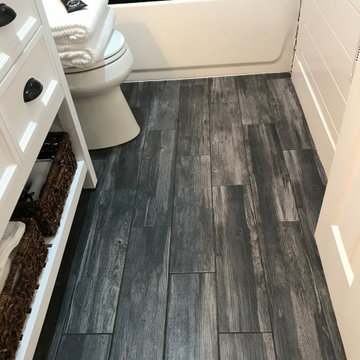
На фото: главная ванная комната среднего размера в классическом стиле с фасадами в стиле шейкер, белыми фасадами, ванной в нише, душем в нише, раздельным унитазом, черно-белой плиткой, цементной плиткой, белыми стенами, полом из керамической плитки, врезной раковиной, столешницей из кварцита, разноцветным полом, душем с раздвижными дверями, белой столешницей, нишей, тумбой под одну раковину, напольной тумбой и стенами из вагонки с
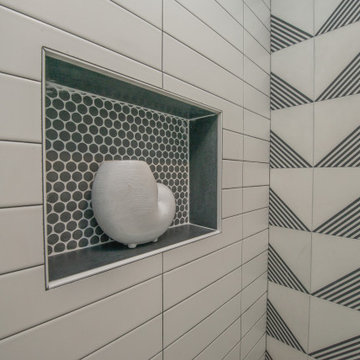
Palm Springs - Bold Funkiness. This collection was designed for our love of bold patterns and playful colors.
Идея дизайна: маленькая ванная комната в стиле шебби-шик с плоскими фасадами, фасадами цвета дерева среднего тона, открытым душем, унитазом-моноблоком, черно-белой плиткой, цементной плиткой, серыми стенами, полом из цементной плитки, душевой кабиной, врезной раковиной, столешницей из искусственного кварца, черным полом, душем с распашными дверями, белой столешницей, нишей, тумбой под одну раковину и напольной тумбой для на участке и в саду
Идея дизайна: маленькая ванная комната в стиле шебби-шик с плоскими фасадами, фасадами цвета дерева среднего тона, открытым душем, унитазом-моноблоком, черно-белой плиткой, цементной плиткой, серыми стенами, полом из цементной плитки, душевой кабиной, врезной раковиной, столешницей из искусственного кварца, черным полом, душем с распашными дверями, белой столешницей, нишей, тумбой под одну раковину и напольной тумбой для на участке и в саду
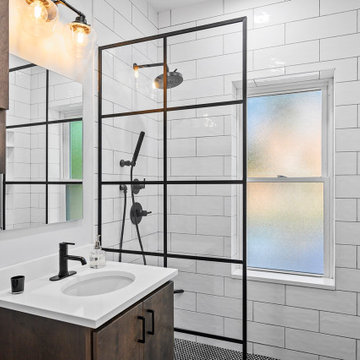
white subway tiles, grey grout, black custom shower glass panel, black penny shower floor tiles, wood vanity, quartz countertop, black shower faucet, single handle sink black faucet, black vanity light, storage cabinet, medicine cabinet
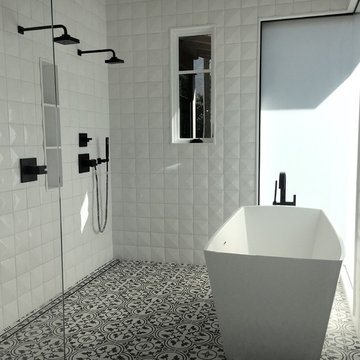
Свежая идея для дизайна: главная ванная комната среднего размера в современном стиле с отдельно стоящей ванной, открытым душем, черно-белой плиткой, цементной плиткой, белыми стенами, полом из цементной плитки и столешницей из искусственного кварца - отличное фото интерьера
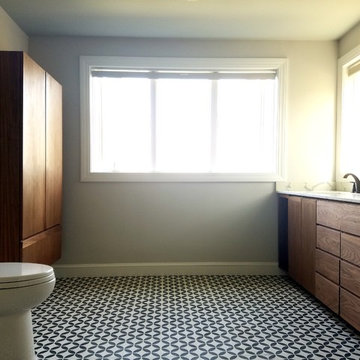
На фото: большая главная ванная комната в стиле ретро с плоскими фасадами, фасадами цвета дерева среднего тона, душем в нише, раздельным унитазом, черно-белой плиткой, цементной плиткой, серыми стенами, полом из цементной плитки, врезной раковиной, столешницей из искусственного кварца и душем с распашными дверями с
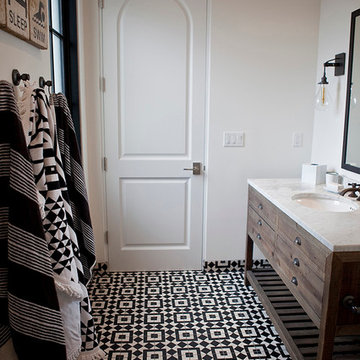
Kristen Vincent Photography
Стильный дизайн: ванная комната среднего размера в стиле неоклассика (современная классика) с фасадами цвета дерева среднего тона, душем в нише, унитазом-моноблоком, черно-белой плиткой, цементной плиткой, белыми стенами, полом из керамической плитки, врезной раковиной, мраморной столешницей и фасадами островного типа - последний тренд
Стильный дизайн: ванная комната среднего размера в стиле неоклассика (современная классика) с фасадами цвета дерева среднего тона, душем в нише, унитазом-моноблоком, черно-белой плиткой, цементной плиткой, белыми стенами, полом из керамической плитки, врезной раковиной, мраморной столешницей и фасадами островного типа - последний тренд
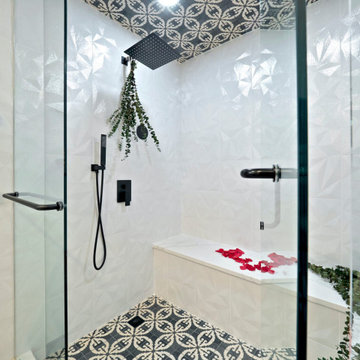
Steam Shower
На фото: большая баня и сауна в стиле фьюжн с стеклянными фасадами, черными фасадами, душевой комнатой, раздельным унитазом, черно-белой плиткой, цементной плиткой, серыми стенами, бетонным полом, подвесной раковиной, столешницей из кварцита, черным полом, душем с распашными дверями, белой столешницей, сиденьем для душа, тумбой под одну раковину и подвесной тумбой
На фото: большая баня и сауна в стиле фьюжн с стеклянными фасадами, черными фасадами, душевой комнатой, раздельным унитазом, черно-белой плиткой, цементной плиткой, серыми стенами, бетонным полом, подвесной раковиной, столешницей из кварцита, черным полом, душем с распашными дверями, белой столешницей, сиденьем для душа, тумбой под одну раковину и подвесной тумбой
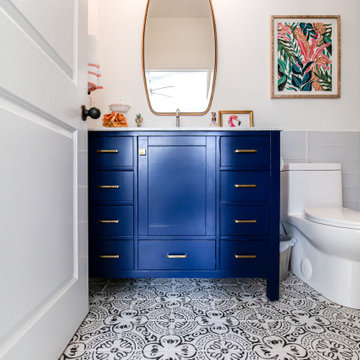
Свежая идея для дизайна: детская ванная комната среднего размера в современном стиле с фасадами в стиле шейкер, синими фасадами, отдельно стоящей ванной, душем над ванной, унитазом-моноблоком, черно-белой плиткой, цементной плиткой, белыми стенами, полом из цементной плитки, врезной раковиной, мраморной столешницей, разноцветным полом, шторкой для ванной, белой столешницей, нишей, тумбой под одну раковину и напольной тумбой - отличное фото интерьера
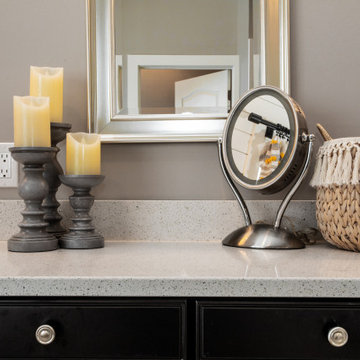
This beautifully crafted master bathroom plays off the contrast of the blacks and white while highlighting an off yellow accent. The layout and use of space allows for the perfect retreat at the end of the day.
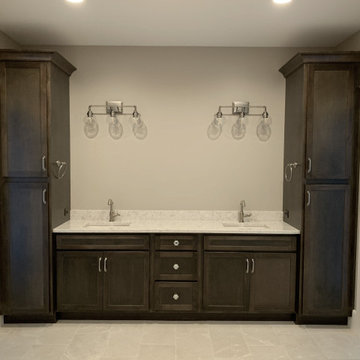
A stunning home we got to work alongside Bracket Builders Inc. This home features Marsh Furniture's Jamestown and Atlanta door styles and Marsh's Linen and Clove finishes. The use of off whites and greige make for a modern yet warm and inviting space. Let us know what you think!
Санузел с черно-белой плиткой и цементной плиткой – фото дизайна интерьера
6

