Санузел с черно-белой плиткой и столешницей из гранита – фото дизайна интерьера
Сортировать:Популярное за сегодня
101 - 120 из 1 690 фото
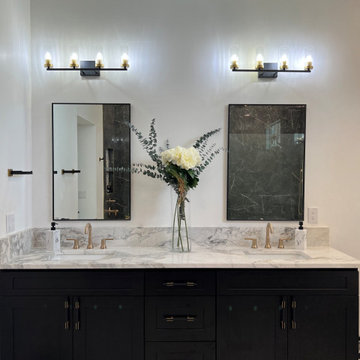
На фото: огромная главная ванная комната в стиле модернизм с фасадами с утопленной филенкой, черными фасадами, отдельно стоящей ванной, душем в нише, раздельным унитазом, черно-белой плиткой, керамогранитной плиткой, белыми стенами, полом из керамической плитки, врезной раковиной, столешницей из гранита, белым полом, открытым душем, разноцветной столешницей, нишей, тумбой под две раковины и встроенной тумбой
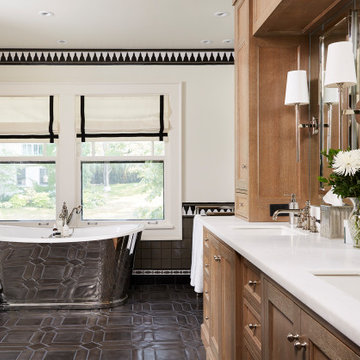
The homeowners loved the character of their 100-year-old home near Lake Harriet, but the original layout no longer supported their busy family’s modern lifestyle. When they contacted the architect, they had a simple request: remodel our master closet. This evolved into a complete home renovation that took three-years of meticulous planning and tactical construction. The completed home demonstrates the overall goal of the remodel: historic inspiration with modern luxuries.

This beautifully crafted master bathroom plays off the contrast of the blacks and white while highlighting an off yellow accent. The layout and use of space allows for the perfect retreat at the end of the day.
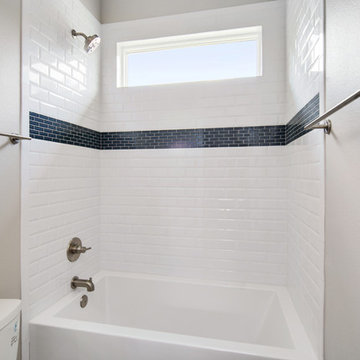
Rickie Agapito Photography
На фото: ванная комната среднего размера в стиле неоклассика (современная классика) с фасадами в стиле шейкер, черными фасадами, ванной в нише, душем над ванной, черно-белой плиткой, керамогранитной плиткой, бежевыми стенами, полом из керамогранита, душевой кабиной, врезной раковиной, столешницей из гранита, бежевым полом и шторкой для ванной с
На фото: ванная комната среднего размера в стиле неоклассика (современная классика) с фасадами в стиле шейкер, черными фасадами, ванной в нише, душем над ванной, черно-белой плиткой, керамогранитной плиткой, бежевыми стенами, полом из керамогранита, душевой кабиной, врезной раковиной, столешницей из гранита, бежевым полом и шторкой для ванной с
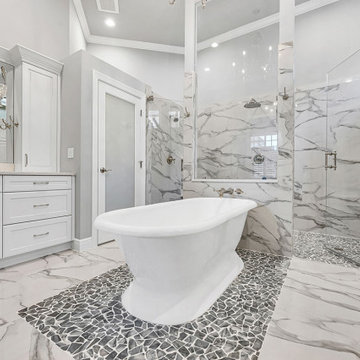
Our design team completely redesigned this primary bathroom, adding functional features designed to enhance comfort, accessibility, and storage. Two separate showers offer personalized showering experiences, featuring diverse spray options from gentle mist to invigorating massage. A spacious, light-filled shower with glass enclosure and natural light creates a spa-like retreat, while the zero-entry design with separate entrances ensures ease of use for all.
A long freestanding tub caters to taller individuals, providing a luxurious soaking haven. Dual vanities with ample counter space and abundant storage, illuminated by new ceiling and vanity lighting, cater to individual needs. Durable and stylish granite countertops with integrated soap edges and shelves offer practical and attractive surfaces. Additional storage solutions at each vanity, a dedicated linen closet, and a separate water closet with quartz countertops and soap accents maximize storage potential.
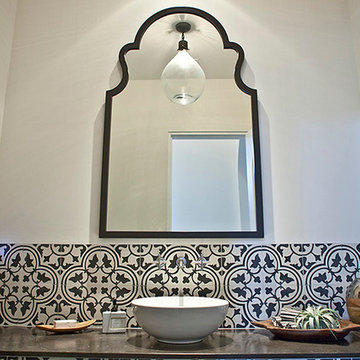
Kristen Vincent Photography
Идея дизайна: ванная комната среднего размера в стиле неоклассика (современная классика) с унитазом-моноблоком, черно-белой плиткой, цементной плиткой, белыми стенами, полом из сланца, душевой кабиной, настольной раковиной и столешницей из гранита
Идея дизайна: ванная комната среднего размера в стиле неоклассика (современная классика) с унитазом-моноблоком, черно-белой плиткой, цементной плиткой, белыми стенами, полом из сланца, душевой кабиной, настольной раковиной и столешницей из гранита

На фото: главная ванная комната среднего размера в современном стиле с фасадами с утопленной филенкой, серыми фасадами, отдельно стоящей ванной, душем без бортиков, унитазом-моноблоком, черно-белой плиткой, керамической плиткой, серыми стенами, полом из керамической плитки, врезной раковиной, столешницей из гранита и открытым душем

This is a master bath remodel, designed/built in 2021 by HomeMasons.
Свежая идея для дизайна: главный совмещенный санузел в современном стиле с фасадами разных видов, светлыми деревянными фасадами, двойным душем, черно-белой плиткой, бежевыми стенами, врезной раковиной, столешницей из гранита, серым полом, черной столешницей, тумбой под две раковины, подвесной тумбой и сводчатым потолком - отличное фото интерьера
Свежая идея для дизайна: главный совмещенный санузел в современном стиле с фасадами разных видов, светлыми деревянными фасадами, двойным душем, черно-белой плиткой, бежевыми стенами, врезной раковиной, столешницей из гранита, серым полом, черной столешницей, тумбой под две раковины, подвесной тумбой и сводчатым потолком - отличное фото интерьера
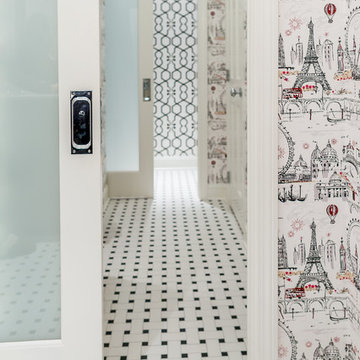
Karissa Van Tassel Photography
The kids shared bathroom is alive with bold black and white papers with hot pink accent on the girl's side. The center bathroom space features the toilet and an oversized tub. The tile in the tub surround is a white embossed animal print. A subtle surprise. Recent travels to Paris inspired the wallpaper selection for the girl's vanity area. Frosted sliding glass doors separate the spaces, allowing light and privacy.
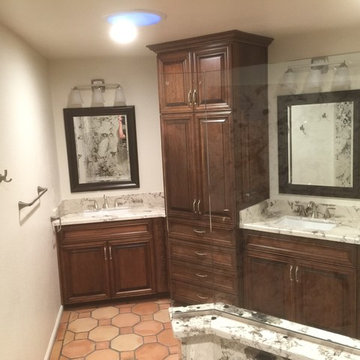
EG&R
Свежая идея для дизайна: большая главная ванная комната в стиле рустика с фасадами с выступающей филенкой, коричневыми фасадами, угловым душем, раздельным унитазом, черно-белой плиткой, плиткой из листового камня, белыми стенами, полом из терракотовой плитки, накладной раковиной, столешницей из гранита, коричневым полом, открытым душем и белой столешницей - отличное фото интерьера
Свежая идея для дизайна: большая главная ванная комната в стиле рустика с фасадами с выступающей филенкой, коричневыми фасадами, угловым душем, раздельным унитазом, черно-белой плиткой, плиткой из листового камня, белыми стенами, полом из терракотовой плитки, накладной раковиной, столешницей из гранита, коричневым полом, открытым душем и белой столешницей - отличное фото интерьера
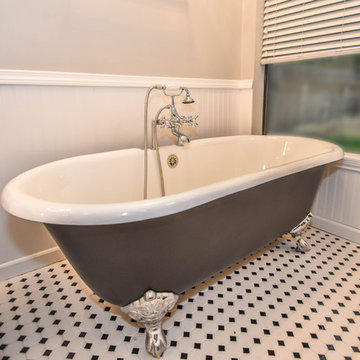
This Houston bathroom features polished chrome and a black-and-white palette, lending plenty of glamour and visual drama.
"We incorporated many of the latest bathroom design trends - like the metallic finish on the claw feet of the tub; crisp, bright whites and the oversized tiles on the shower wall," says Outdoor Homescapes' interior project designer, Lisha Maxey. "But the overall look is classic and elegant and will hold up well for years to come."
As you can see from the "before" pictures, this 300-square foot, long, narrow space has come a long way from its outdated, wallpaper-bordered beginnings.
"The client - a Houston woman who works as a physician's assistant - had absolutely no idea what to do with her bathroom - she just knew she wanted it updated," says Outdoor Homescapes of Houston owner Wayne Franks. "Lisha did a tremendous job helping this woman find her own personal style while keeping the project enjoyable and organized."
Let's start the tour with the new, updated floors. Black-and-white Carrara marble mosaic tile has replaced the old 8-inch tiles. (All the tile, by the way, came from Floor & Décor. So did the granite countertop.)
The walls, meanwhile, have gone from ho-hum beige to Agreeable Gray by Sherwin Williams. (The trim is Reflective White, also by Sherwin Williams.)
Polished "Absolute Black" granite now gleams where the pink-and-gray marble countertops used to be; white vessel bowls have replaced the black undermount black sinks and the cabinets got an update with glass-and-chrome knobs and pulls (note the matching towel bars):
The outdated black tub also had to go. In its place we put a doorless shower.
Across from the shower sits a claw foot tub - a 66' inch Sanford cast iron model in black, with polished chrome Imperial feet. "The waincoting behind it and chandelier above it," notes Maxey, "adds an upscale, finished look and defines the tub area as a separate space."
The shower wall features 6 x 18-inch tiles in a brick pattern - "White Ice" porcelain tile on top, "Absolute Black" granite on the bottom. A beautiful tile mosaic border - Bianco Carrara basketweave marble - serves as an accent ribbon between the two. Covering the shower floor - a classic white porcelain hexagon tile. Mounted above - a polished chrome European rainshower head.
"As always, the client was able to look at - and make changes to - 3D renderings showing how the bathroom would look from every angle when done," says Franks. "Having that kind of control over the details has been crucial to our client satisfaction," says Franks. "And it's definitely paid off for us, in all our great reviews on Houzz and in our Best of Houzz awards for customer service."
And now on to final details!
Accents and décor from Restoration Hardware definitely put Maxey's designer touch on the space - the iron-and-wood French chandelier, polished chrome vanity lights and swivel mirrors definitely knocked this bathroom remodel out of the park!
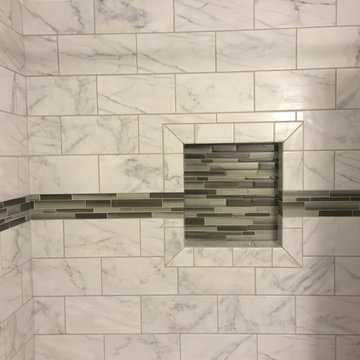
Bathroom remodel with marble tile shower and green glass accent tile, rain showerhead, new toilet, custom vanity and tile flooring.
На фото: маленькая ванная комната с белыми фасадами, ванной в нише, душем в нише, унитазом-моноблоком, черно-белой плиткой, стеклянной плиткой, серыми стенами, полом из керамической плитки, накладной раковиной и столешницей из гранита для на участке и в саду с
На фото: маленькая ванная комната с белыми фасадами, ванной в нише, душем в нише, унитазом-моноблоком, черно-белой плиткой, стеклянной плиткой, серыми стенами, полом из керамической плитки, накладной раковиной и столешницей из гранита для на участке и в саду с
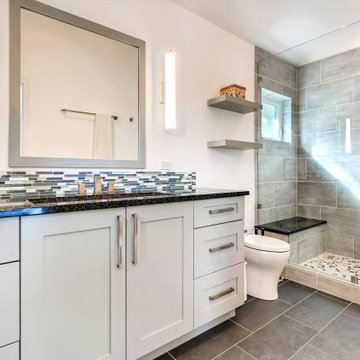
This lovely little modern farmhouse is located at the base of the foothills in one of Boulder’s most prized neighborhoods. Tucked onto a challenging narrow lot, this inviting and sustainably designed 2400 sf., 4 bedroom home lives much larger than its compact form. The open floor plan and vaulted ceilings of the Great room, kitchen and dining room lead to a beautiful covered back patio and lush, private back yard. These rooms are flooded with natural light and blend a warm Colorado material palette and heavy timber accents with a modern sensibility. A lyrical open-riser steel and wood stair floats above the baby grand in the center of the home and takes you to three bedrooms on the second floor. The Master has a covered balcony with exposed beamwork & warm Beetle-kill pine soffits, framing their million-dollar view of the Flatirons.
Its simple and familiar style is a modern twist on a classic farmhouse vernacular. The stone, Hardie board siding and standing seam metal roofing create a resilient and low-maintenance shell. The alley-loaded home has a solar-panel covered garage that was custom designed for the family’s active & athletic lifestyle (aka “lots of toys”). The front yard is a local food & water-wise Master-class, with beautiful rain-chains delivering roof run-off straight to the family garden.

This Wyoming master bath felt confined with an
inefficient layout. Although the existing bathroom
was a good size, an awkwardly placed dividing
wall made it impossible for two people to be in
it at the same time.
Taking down the dividing wall made the room
feel much more open and allowed warm,
natural light to come in. To take advantage of
all that sunshine, an elegant soaking tub was
placed right by the window, along with a unique,
black subway tile and quartz tub ledge. Adding
contrast to the dark tile is a beautiful wood vanity
with ultra-convenient drawer storage. Gold
fi xtures bring warmth and luxury, and add a
perfect fi nishing touch to this spa-like retreat.
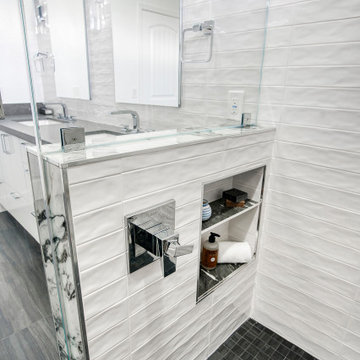
Astonishing black & white master bathroom with chrome fixtures. His and her shower fixtures. Glass up to the ceiling with an upper operable glass above the door. Hidden shampoo niches. Large Robern medicine cabinets, modern sconces and custom cabinets give the final touch to the bathroom.
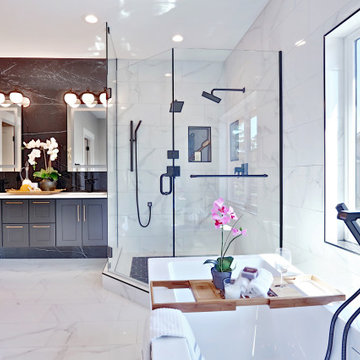
A contemporary black and white master bathroom with a pop of gold is striking and stunning. The high design is sure to impress. Floating matte black shaker cabinets makes the bathroom pop even more off set by the pearl fantasy granite countertop make this a bold yet timeless design. Soaking tub sitting on the third story of this urban retreat placed in the center of the breathtaking Issaquah Alps.
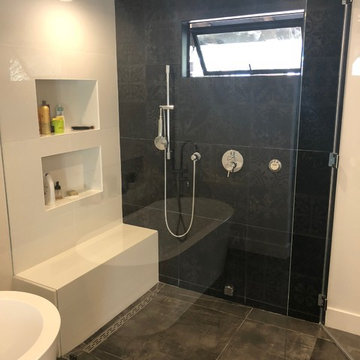
Идея дизайна: главная ванная комната среднего размера в стиле модернизм с плоскими фасадами, белыми фасадами, отдельно стоящей ванной, душем без бортиков, инсталляцией, черно-белой плиткой, керамогранитной плиткой, белыми стенами, полом из керамогранита, настольной раковиной, столешницей из гранита, черным полом, душем с распашными дверями и черной столешницей
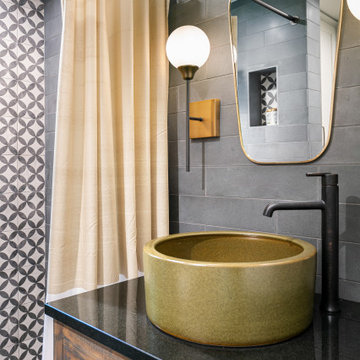
A small guest bath is high style with rugged tile finishes, a heavy glazed vessel sink and oil rubbed bronze fixtures. A standard shower curtain is hung on ball chain for drama.
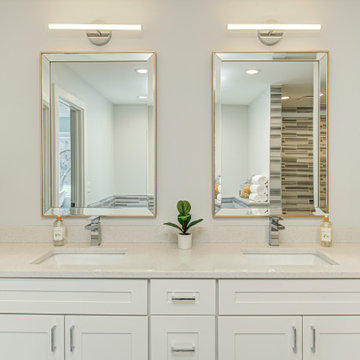
Идея дизайна: главная ванная комната среднего размера в современном стиле с плоскими фасадами, бежевыми фасадами, отдельно стоящей ванной, черно-белой плиткой, керамической плиткой, разноцветными стенами, полом из керамической плитки, накладной раковиной, столешницей из гранита, разноцветным полом, бежевой столешницей, нишей, тумбой под две раковины и встроенной тумбой
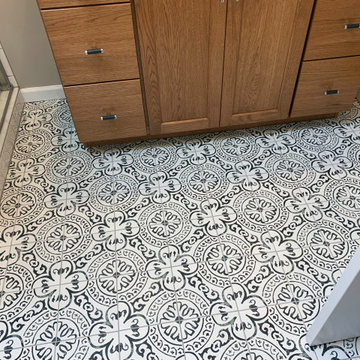
This bathroom features some patterned black and white tile that looks like it was stenciled alongside white subway tile. The other other striking part of this bathroom is the authentic vintage American Standard sink from 1932 that my client found. The cabinet was custom built by Freedom Valley Cabinets (Freedom, IN) who do great work.
Санузел с черно-белой плиткой и столешницей из гранита – фото дизайна интерьера
6