Санузел с черно-белой плиткой и полом из винила – фото дизайна интерьера
Сортировать:
Бюджет
Сортировать:Популярное за сегодня
121 - 140 из 173 фото
1 из 3
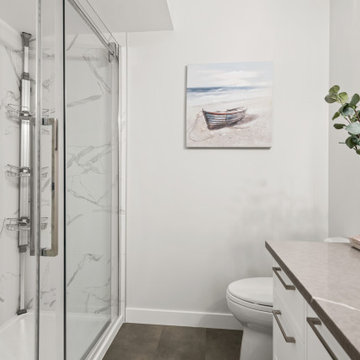
Источник вдохновения для домашнего уюта: ванная комната среднего размера в современном стиле с фасадами в стиле шейкер, белыми фасадами, душем в нише, раздельным унитазом, черно-белой плиткой, керамогранитной плиткой, серыми стенами, полом из винила, врезной раковиной, столешницей из искусственного кварца, серым полом, душем с раздвижными дверями, серой столешницей, тумбой под одну раковину и встроенной тумбой
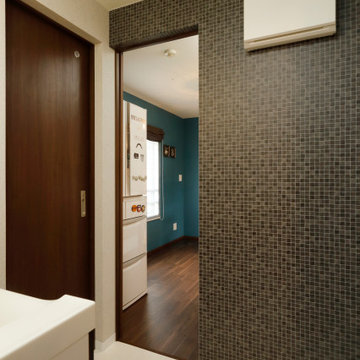
洗面室はキッチンから短い動線で行き来できる場所に設置しました。家事をするにあたりトイレ、洗面化粧台、お風呂、洗濯機への導動線が短いと便利です。
Идея дизайна: большой туалет в стиле фьюжн с открытыми фасадами, коричневыми фасадами, черно-белой плиткой, белыми стенами, полом из винила, монолитной раковиной, столешницей из искусственного камня, коричневым полом, белой столешницей, напольной тумбой, потолком с обоями и обоями на стенах
Идея дизайна: большой туалет в стиле фьюжн с открытыми фасадами, коричневыми фасадами, черно-белой плиткой, белыми стенами, полом из винила, монолитной раковиной, столешницей из искусственного камня, коричневым полом, белой столешницей, напольной тумбой, потолком с обоями и обоями на стенах
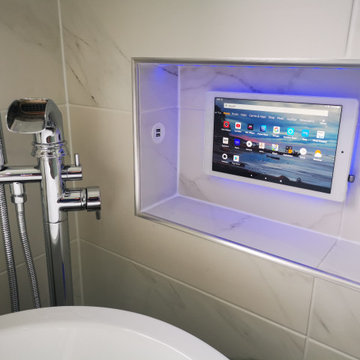
Alexa controlled ultra modern family bathroom. Voice controlled tablet that plays anything through the ceiling speakers. Automatic smart lighting, voice-controlled digital shower and fan. wireless charger and usb outlets. Dual controlled heating
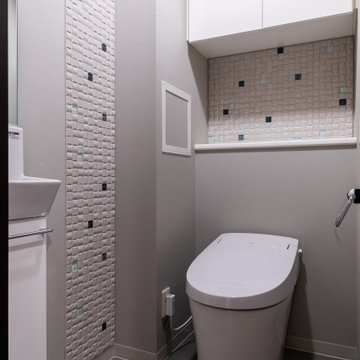
エコカラット(ガラスプラン:モノカラー)を配して
遊び心のある空間に仕上げました。
LIXIL サティス
Идея дизайна: маленький туалет в стиле модернизм с унитазом-моноблоком, черно-белой плиткой, плиткой мозаикой, серыми стенами, полом из винила, подвесной раковиной, серым полом, потолком с обоями и обоями на стенах для на участке и в саду
Идея дизайна: маленький туалет в стиле модернизм с унитазом-моноблоком, черно-белой плиткой, плиткой мозаикой, серыми стенами, полом из винила, подвесной раковиной, серым полом, потолком с обоями и обоями на стенах для на участке и в саду
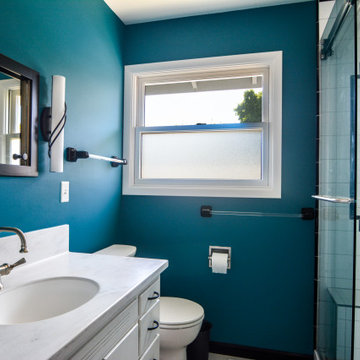
Our client came to us loving the black and white color tones of the Art Deco design style, and wanted to update the materials of their Bathroom to be low-maintenance and have their shower be easily accessible for future living-in place. The bathroom gets a lot of natural daylight, and they felt the existing white walls made the room feel too bright, so a rich deep blue was used to balance the lighting in the room.
Featured is a low-threshold shower, Corian shower pan, tiled shower walls with black inlay in a timeless Art Deco-styled pattern, LVT stone-look flooring, corian stone-look countertop with integrated sink, new brushed nickel sink faucet, new brushed nickel shower plumbing (fixed shower head, hand-held shower on slide bar, grab bar). Countertop: Corian "Rain Cloud" Flooring: Mannington Adura Vienna "Alabaster" Shower Surround: DalTile Color Wheel 6x6 0190 Arctic White Shower Accent Inlay Tile: DalTile Color Wheel 1x6 K11 Black Shower Pan: Corian "Glacier White" Wall Accent Color: Sherwin Williams 6495 Great Falls
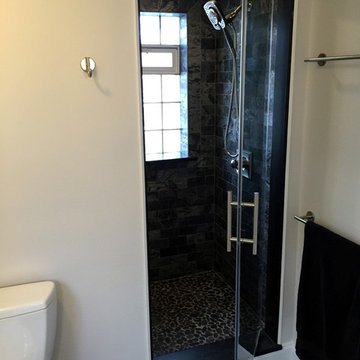
View of finished shower
Идея дизайна: маленькая ванная комната с раздельным унитазом, черно-белой плиткой, белыми стенами, полом из винила, душевой кабиной и подвесной раковиной для на участке и в саду
Идея дизайна: маленькая ванная комната с раздельным унитазом, черно-белой плиткой, белыми стенами, полом из винила, душевой кабиной и подвесной раковиной для на участке и в саду
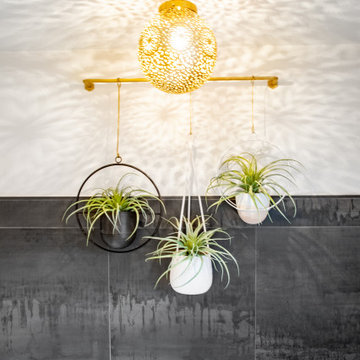
Primary bathroom renovation. Navy, gray, and black are balanced by crisp whites and light wood tones. Eclectic mix of geometric shapes and organic patterns. Featuring 3D porcelain tile from Italy, hand-carved geometric tribal pattern in vanity's cabinet doors, hand-finished industrial-style navy/charcoal 24x24" wall tiles, and oversized 24x48" porcelain HD printed marble patterned wall tiles. Flooring in waterproof LVP, continued from bedroom into bathroom and closet. Brushed gold faucets and shower fixtures. Authentic, hand-pierced Moroccan globe light over tub for beautiful shadows for relaxing and romantic soaks in the tub. Vanity pendant lights with handmade glass, hand-finished gold and silver tones layers organic design over geometric tile backdrop. Open, glass panel all-tile shower with 48x48" window (glass frosted after photos were taken). Shower pan tile pattern matches 3D tile pattern. Arched medicine cabinet from West Elm. Separate toilet room with sound dampening built-in wall treatment for enhanced privacy. Frosted glass doors throughout. Vent fan with integrated heat option. Tall storage cabinet for additional space to store body care products and other bathroom essentials. Original bathroom plumbed for two sinks, but current homeowner has only one user for this bathroom, so we capped one side, which can easily be reopened in future if homeowner wants to return to a double-sink setup.
Expanded closet size and completely redesigned closet built-in storage. Please see separate album of closet photos for more photos and details on this.
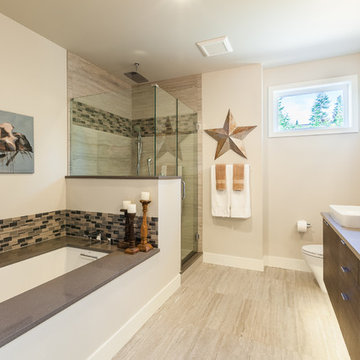
Источник вдохновения для домашнего уюта: маленькая главная ванная комната в стиле модернизм с плоскими фасадами, темными деревянными фасадами, ванной в нише, душем над ванной, унитазом-моноблоком, черной плиткой, черно-белой плиткой, серой плиткой, белой плиткой, плиткой мозаикой, белыми стенами, полом из винила, настольной раковиной и столешницей терраццо для на участке и в саду
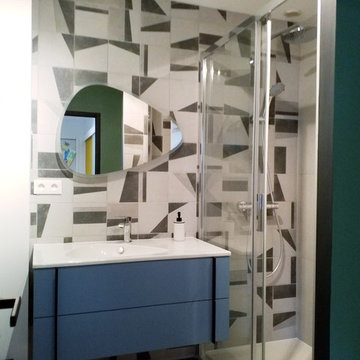
Rénovation complète d'une salle de bains
Пример оригинального дизайна: маленькая ванная комната в стиле фьюжн с черно-белой плиткой, полом из винила, душевой кабиной, столешницей из искусственного камня, бежевым полом и белой столешницей для на участке и в саду
Пример оригинального дизайна: маленькая ванная комната в стиле фьюжн с черно-белой плиткой, полом из винила, душевой кабиной, столешницей из искусственного камня, бежевым полом и белой столешницей для на участке и в саду
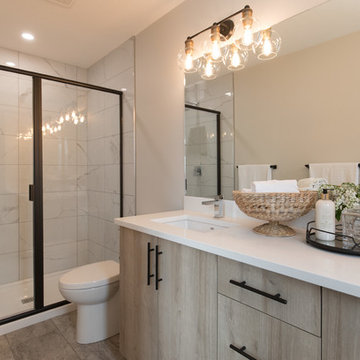
Стильный дизайн: главная ванная комната среднего размера в современном стиле с плоскими фасадами, светлыми деревянными фасадами, душем в нише, унитазом-моноблоком, черно-белой плиткой, керамической плиткой, бежевыми стенами, полом из винила, врезной раковиной, столешницей из искусственного кварца, серым полом, душем с распашными дверями и белой столешницей - последний тренд
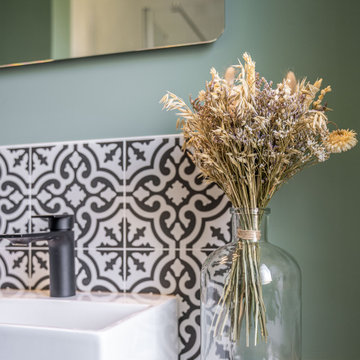
Avec ces matériaux naturels, cette salle de bain nous plonge dans une ambiance de bien-être.
Le bois clair du sol et du meuble bas réchauffe la pièce et rend la pièce apaisante. Cette faïence orientale nous fait voyager à travers les pays orientaux en donnant une touche de charme et d'exotisme à cette pièce.
Tendance, sobre et raffiné, la robinetterie noir mate apporte une touche industrielle à la salle de bain, tout en s'accordant avec le thème de cette salle de bain.
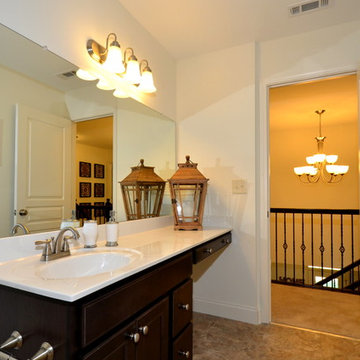
Источник вдохновения для домашнего уюта: детская ванная комната среднего размера в стиле неоклассика (современная классика) с фасадами в стиле шейкер, черными фасадами, накладной ванной, душем над ванной, раздельным унитазом, черно-белой плиткой, керамогранитной плиткой, бежевыми стенами, полом из винила, монолитной раковиной и столешницей из искусственного кварца
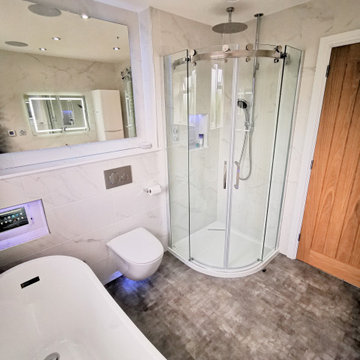
Alexa controlled ultra modern family bathroom. Voice controlled tablet that plays anything through the ceiling speakers. Automatic smart lighting, voice-controlled digital shower and fan. wireless charger and usb outlets. Dual controlled heating
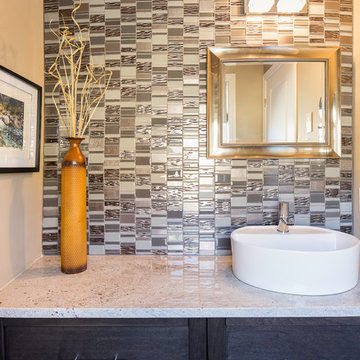
Jack and Jill Bathroom
На фото: ванная комната среднего размера в стиле неоклассика (современная классика) с плоскими фасадами, серыми фасадами, душем над ванной, раздельным унитазом, черно-белой плиткой, плиткой из листового стекла, серыми стенами, полом из винила, настольной раковиной, серым полом и шторкой для ванной с
На фото: ванная комната среднего размера в стиле неоклассика (современная классика) с плоскими фасадами, серыми фасадами, душем над ванной, раздельным унитазом, черно-белой плиткой, плиткой из листового стекла, серыми стенами, полом из винила, настольной раковиной, серым полом и шторкой для ванной с
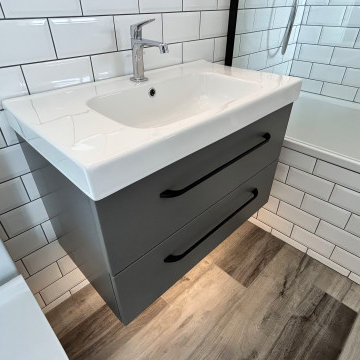
This modern bathroom showcases white metro tiles accented by dark grout. The theme of black and white is reflected throughout the space. The Italian close-coupled rimless W/C features a soft-close seat that cleverly conceals the brackets, ensuring easy maintenance and cleaning.
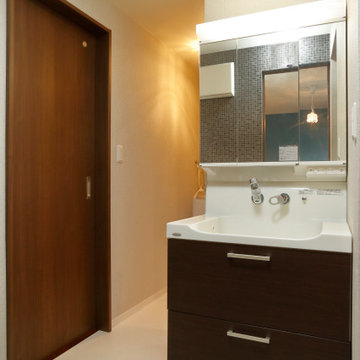
洗面化粧台はトクラスのエポックを使いました。鏡の向こうには水きりがついている棚があり、鏡を閉めたままでも通気ができるのでとても衛生的です。
На фото: большой туалет в стиле фьюжн с открытыми фасадами, коричневыми фасадами, черно-белой плиткой, белыми стенами, полом из винила, монолитной раковиной, столешницей из искусственного камня, коричневым полом, белой столешницей, напольной тумбой, потолком с обоями и обоями на стенах
На фото: большой туалет в стиле фьюжн с открытыми фасадами, коричневыми фасадами, черно-белой плиткой, белыми стенами, полом из винила, монолитной раковиной, столешницей из искусственного камня, коричневым полом, белой столешницей, напольной тумбой, потолком с обоями и обоями на стенах
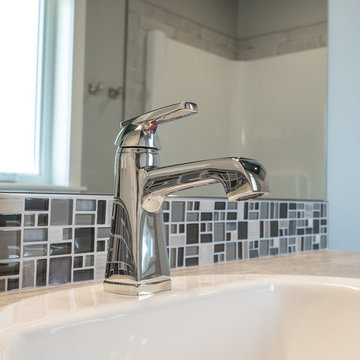
Home Builder Havana Homes
Пример оригинального дизайна: главная ванная комната среднего размера в морском стиле с фасадами с утопленной филенкой, белыми фасадами, накладной ванной, душем над ванной, раздельным унитазом, черно-белой плиткой, стеклянной плиткой, синими стенами, полом из винила, накладной раковиной, столешницей из ламината, разноцветным полом и шторкой для ванной
Пример оригинального дизайна: главная ванная комната среднего размера в морском стиле с фасадами с утопленной филенкой, белыми фасадами, накладной ванной, душем над ванной, раздельным унитазом, черно-белой плиткой, стеклянной плиткой, синими стенами, полом из винила, накладной раковиной, столешницей из ламината, разноцветным полом и шторкой для ванной

Primary bathroom renovation. **Window glass was frosted after most photos were taken, but had been done before this photo.** Window frosted to 2/3 height for privacy, but allowing plenty of light and a beautiful sky and tree top view. Navy, gray, and black are balanced by crisp whites and light wood tones. Eclectic mix of geometric shapes and organic patterns. Featuring 3D porcelain tile from Italy, hand-carved geometric tribal pattern in vanity's cabinet doors, hand-finished industrial-style navy/charcoal 24x24" wall tiles, and oversized 24x48" porcelain HD printed marble patterned wall tiles. Flooring in waterproof LVP, continued from bedroom into bathroom and closet. Brushed gold faucets and shower fixtures. Authentic, hand-pierced Moroccan globe light over tub for beautiful shadows for relaxing and romantic soaks in the tub. Vanity pendant lights with handmade glass, hand-finished gold and silver tones layers organic design over geometric tile backdrop. Open, glass panel all-tile shower with 48x48" window (glass frosted after photos were taken). Shower pan tile pattern matches 3D tile pattern. Arched medicine cabinet from West Elm. Separate toilet room with sound dampening built-in wall treatment for enhanced privacy. Frosted glass doors throughout. Vent fan with integrated heat option. Tall storage cabinet for additional space to store body care products and other bathroom essentials. Original bathroom plumbed for two sinks, but current homeowner has only one user for this bathroom, so we capped one side, which can easily be reopened in future if homeowner wants to return to a double-sink setup.
Expanded closet size and completely redesigned closet built-in storage. Please see separate album of closet photos for more photos and details on this.

Primary bathroom renovation. **Window glass was frosted after most photos were taken, but had been done before this photo.** Window frosted to 2/3 height for privacy, but allowing plenty of light and a beautiful sky and tree top view. Navy, gray, and black are balanced by crisp whites and light wood tones. Eclectic mix of geometric shapes and organic patterns. Featuring 3D porcelain tile from Italy, hand-carved geometric tribal pattern in vanity's cabinet doors, hand-finished industrial-style navy/charcoal 24x24" wall tiles, and oversized 24x48" porcelain HD printed marble patterned wall tiles. Flooring in waterproof LVP, continued from bedroom into bathroom and closet. Brushed gold faucets and shower fixtures. Authentic, hand-pierced Moroccan globe light over tub for beautiful shadows for relaxing and romantic soaks in the tub. Vanity pendant lights with handmade glass, hand-finished gold and silver tones layers organic design over geometric tile backdrop. Open, glass panel all-tile shower with 48x48" window (glass frosted after photos were taken). Shower pan tile pattern matches 3D tile pattern. Arched medicine cabinet from West Elm. Separate toilet room with sound dampening built-in wall treatment for enhanced privacy. Frosted glass doors throughout. Vent fan with integrated heat option. Tall storage cabinet for additional space to store body care products and other bathroom essentials. Original bathroom plumbed for two sinks, but current homeowner has only one user for this bathroom, so we capped one side, which can easily be reopened in future if homeowner wants to return to a double-sink setup.
Expanded closet size and completely redesigned closet built-in storage. Please see separate album of closet photos for more photos and details on this.
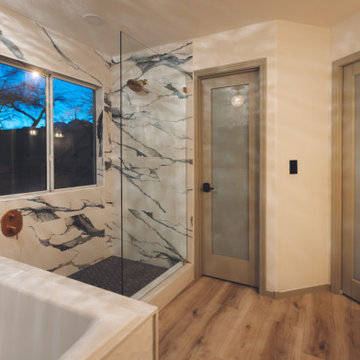
Primary bathroom renovation. Navy, gray, and black are balanced by crisp whites and light wood tones. Eclectic mix of geometric shapes and organic patterns. Featuring 3D porcelain tile from Italy, hand-carved geometric tribal pattern in vanity's cabinet doors, hand-finished industrial-style navy/charcoal 24x24" wall tiles, and oversized 24x48" porcelain HD printed marble patterned wall tiles. Flooring in waterproof LVP, continued from bedroom into bathroom and closet. Brushed gold faucets and shower fixtures. Authentic, hand-pierced Moroccan globe light over tub for beautiful shadows for relaxing and romantic soaks in the tub. Vanity pendant lights with handmade glass, hand-finished gold and silver tones layers organic design over geometric tile backdrop. Open, glass panel all-tile shower with 48x48" window (glass frosted after photos were taken). Shower pan tile pattern matches 3D tile pattern. Arched medicine cabinet from West Elm. Separate toilet room with sound dampening built-in wall treatment for enhanced privacy. Frosted glass doors throughout. Vent fan with integrated heat option. Tall storage cabinet for additional space to store body care products and other bathroom essentials. Original bathroom plumbed for two sinks, but current homeowner has only one user for this bathroom, so we capped one side, which can easily be reopened in future if homeowner wants to return to a double-sink setup.
Expanded closet size and completely redesigned closet built-in storage. Please see separate album of closet photos for more photos and details on this.
Санузел с черно-белой плиткой и полом из винила – фото дизайна интерьера
7

