Санузел с черно-белой плиткой и подвесной раковиной – фото дизайна интерьера
Сортировать:
Бюджет
Сортировать:Популярное за сегодня
1 - 20 из 847 фото
1 из 3

Renovation of a classic Minneapolis bungalow included this family bathroom. An adjacent closet was converted to a walk-in glass shower and small sinks allowed room for two vanities. The mirrored wall and simple palette helps make the room feel larger. Playful accents like cow head towel hooks from CB2 and custom children's step stools add interest and function to this bathroom. The hexagon floor tile was selected to be in keeping with the original 1920's era of the home.
This bathroom used to be tiny and was the only bathroom on the 2nd floor. We chose to spend the budget on making a very functional family bathroom now and add a master bathroom when the children get bigger. Maybe there is a space in your home that needs a transformation - message me to set up a free consultation today.
Photos: Peter Atkins Photography

Свежая идея для дизайна: главная, серо-белая ванная комната среднего размера в стиле неоклассика (современная классика) с плоскими фасадами, черными фасадами, открытым душем, инсталляцией, черно-белой плиткой, мраморной плиткой, белыми стенами, подвесной раковиной, мраморной столешницей, белым полом, открытым душем, черной столешницей, окном, тумбой под одну раковину и подвесной тумбой - отличное фото интерьера
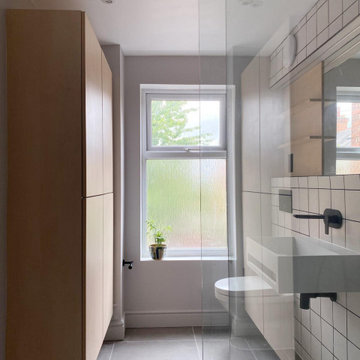
На фото: маленькая главная ванная комната в скандинавском стиле с белыми фасадами, угловым душем, инсталляцией, черно-белой плиткой, керамической плиткой, серыми стенами, полом из керамогранита, подвесной раковиной, серым полом, душем с распашными дверями, тумбой под одну раковину и подвесной тумбой для на участке и в саду
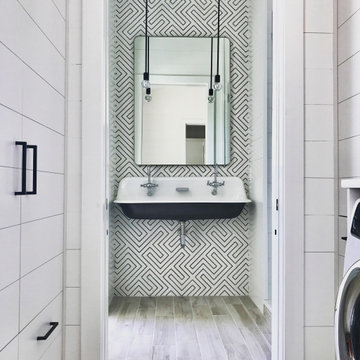
Идея дизайна: маленькая ванная комната в современном стиле с черно-белой плиткой, керамогранитной плиткой, полом из керамогранита, душевой кабиной, подвесной раковиной, серым полом, тумбой под одну раковину и подвесной тумбой для на участке и в саду
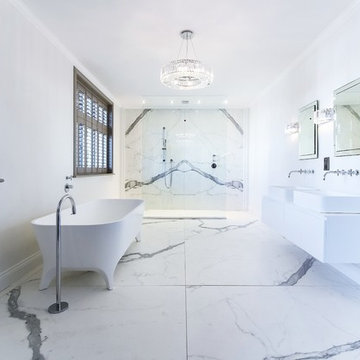
Пример оригинального дизайна: огромная главная ванная комната в современном стиле с плоскими фасадами, белыми фасадами, отдельно стоящей ванной, открытым душем, унитазом-моноблоком, черно-белой плиткой, мраморной плиткой, белыми стенами, мраморным полом, подвесной раковиной, мраморной столешницей, белым полом, открытым душем и белой столешницей

An award winning project to transform a two storey Victorian terrace house into a generous family home with the addition of both a side extension and loft conversion.
The side extension provides a light filled open plan kitchen/dining room under a glass roof and bi-folding doors gives level access to the south facing garden. A generous master bedroom with en-suite is housed in the converted loft. A fully glazed dormer provides the occupants with an abundance of daylight and uninterrupted views of the adjacent Wendell Park.
Winner of the third place prize in the New London Architecture 'Don't Move, Improve' Awards 2016
Photograph: Salt Productions
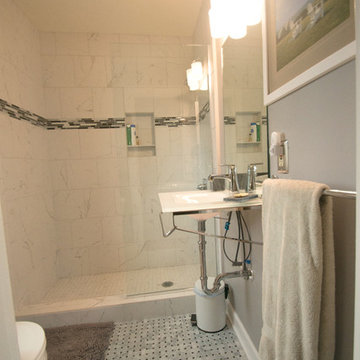
One of the focal points of this gorgeous bathroom is the sink. It is a wall-mounted glass console top from Signature Hardware and includes a towel bar. On the sink is mounted a single handle Delta Ashlyn faucet with a chrome finish. Above the sink is a plain-edged mirror and a 3-light vanity light.
The shower has a 12" x12" faux marble tile from floor to ceiling and in an offset pattern with a 4" glass mosaic feature strip and a recessed niche with shelf for storage. Shower floor matches the shower wall tile and is 2" x 2". Delta 1700 series faucet in chrome. The shower has a heavy frameless half wall panel.
Bathroom floor is a true Carrara marble basket weave floor tile with wood primed baseboard.
Toilet is Mansfield comfort-height elongated in white with 2 custom made glass shelves above.
http://www.melissamannphotography.com
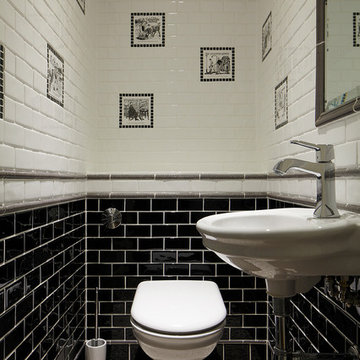
Пример оригинального дизайна: туалет в классическом стиле с подвесной раковиной, плиткой кабанчик, унитазом-моноблоком и черно-белой плиткой

Jaime Alvarez jaimephoto.com
Свежая идея для дизайна: ванная комната в стиле лофт с подвесной раковиной, отдельно стоящей ванной, открытым душем, белыми стенами, полом из мозаичной плитки, черно-белой плиткой, черным полом и открытым душем - отличное фото интерьера
Свежая идея для дизайна: ванная комната в стиле лофт с подвесной раковиной, отдельно стоящей ванной, открытым душем, белыми стенами, полом из мозаичной плитки, черно-белой плиткой, черным полом и открытым душем - отличное фото интерьера

Reconstructed early 21st century bathroom which pays homage to the historical craftsman style home which it inhabits. Chrome fixtures pronounce themselves from the sleek wainscoting subway tile while the hexagonal mosaic flooring balances the brightness of the space with a pleasing texture.

The basement bathroom took its cues from the black industrial rainwater pipe running across the ceiling. The bathroom was built into the basement of an ex-school boiler room so the client wanted to maintain the industrial feel the area once had.
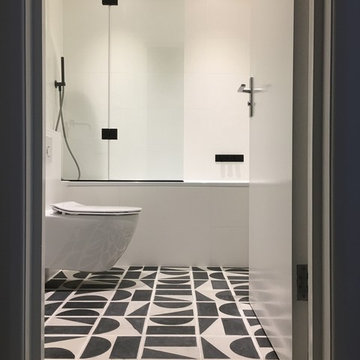
Small bathroom with fittings supplied by Aston Matthews including wall hung WC, steel bath, glass shower screen, Astonian Nero taps, shower fittings and counter top basin
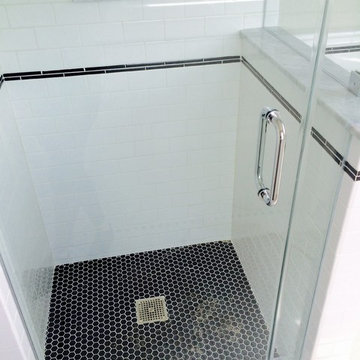
AR Interiors is an interior design studio based in Santa Monica, California. Anna Rosemann, an interior decorator, assists clients with room decoration, home remodeling and interior design.
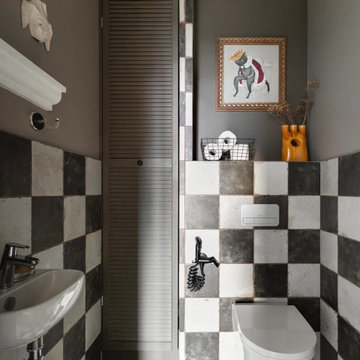
На фото: маленький туалет в современном стиле с инсталляцией, черно-белой плиткой, керамогранитной плиткой, полом из керамогранита и подвесной раковиной для на участке и в саду
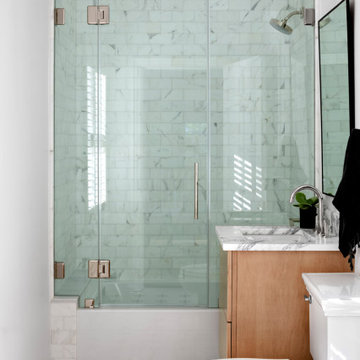
A historic home in the Homeland neighborhood of Baltimore, MD designed for a young, modern family. Traditional detailings are complemented by modern furnishings, fixtures, and color palettes.
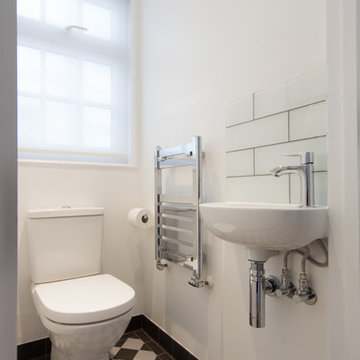
David Aldrich
Пример оригинального дизайна: маленький туалет в современном стиле с унитазом-моноблоком, черно-белой плиткой, белыми стенами, полом из керамогранита, подвесной раковиной и плиткой из листового стекла для на участке и в саду
Пример оригинального дизайна: маленький туалет в современном стиле с унитазом-моноблоком, черно-белой плиткой, белыми стенами, полом из керамогранита, подвесной раковиной и плиткой из листового стекла для на участке и в саду
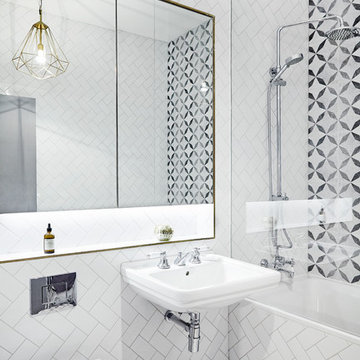
Anna Stathaki
На фото: ванная комната в современном стиле с накладной ванной, душем над ванной, инсталляцией, черно-белой плиткой, разноцветными стенами и подвесной раковиной
На фото: ванная комната в современном стиле с накладной ванной, душем над ванной, инсталляцией, черно-белой плиткой, разноцветными стенами и подвесной раковиной
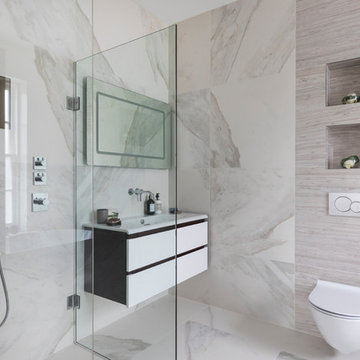
Chris Snook
Стильный дизайн: маленькая ванная комната в современном стиле с плоскими фасадами, белыми фасадами, душевой комнатой, унитазом-моноблоком, черно-белой плиткой, белой плиткой, мраморной плиткой, белыми стенами, мраморным полом, душевой кабиной, подвесной раковиной, столешницей из искусственного камня, белым полом и открытым душем для на участке и в саду - последний тренд
Стильный дизайн: маленькая ванная комната в современном стиле с плоскими фасадами, белыми фасадами, душевой комнатой, унитазом-моноблоком, черно-белой плиткой, белой плиткой, мраморной плиткой, белыми стенами, мраморным полом, душевой кабиной, подвесной раковиной, столешницей из искусственного камня, белым полом и открытым душем для на участке и в саду - последний тренд
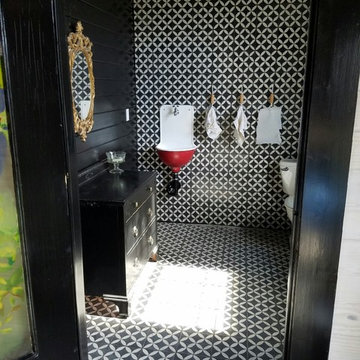
Bathroom in our Circulos Pattern Cement Tile.
"Circulos" pattern Encaustic Cement Tile from Riad Tile. All our handmade Encaustic Cement Tile is only $9sqft. Contact us for questions or to place an order. www.RiadTile.com
RiadTile@gmail.com
805-234-4546 call/text
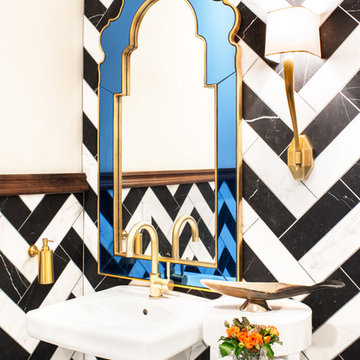
Drew Kelly
На фото: туалет среднего размера в стиле фьюжн с подвесной раковиной, каменной плиткой и черно-белой плиткой с
На фото: туалет среднего размера в стиле фьюжн с подвесной раковиной, каменной плиткой и черно-белой плиткой с
Санузел с черно-белой плиткой и подвесной раковиной – фото дизайна интерьера
1

