Санузел с черно-белой плиткой и плиткой – фото дизайна интерьера
Сортировать:
Бюджет
Сортировать:Популярное за сегодня
101 - 120 из 12 964 фото
1 из 3

The tile in the kids' bath is all new, designed to look original to the 1936 home. The tile is from B&W Tile in Los Angeles.
Свежая идея для дизайна: ванная комната среднего размера в викторианском стиле с душем в нише, раздельным унитазом, черно-белой плиткой, керамической плиткой, белыми стенами, полом из керамической плитки, раковиной с пьедесталом, черным полом и шторкой для ванной - отличное фото интерьера
Свежая идея для дизайна: ванная комната среднего размера в викторианском стиле с душем в нише, раздельным унитазом, черно-белой плиткой, керамической плиткой, белыми стенами, полом из керамической плитки, раковиной с пьедесталом, черным полом и шторкой для ванной - отличное фото интерьера
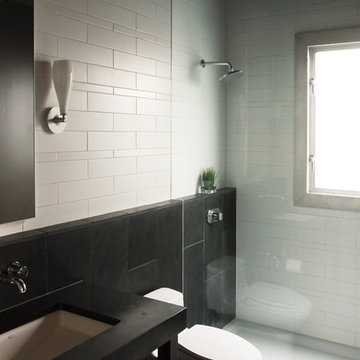
Erich Remash Architect
Стильный дизайн: маленькая ванная комната в современном стиле с открытыми фасадами, черными фасадами, душем без бортиков, унитазом-моноблоком, черно-белой плиткой, керамической плиткой, бежевыми стенами, полом из сланца, душевой кабиной, врезной раковиной и столешницей из талькохлорита для на участке и в саду - последний тренд
Стильный дизайн: маленькая ванная комната в современном стиле с открытыми фасадами, черными фасадами, душем без бортиков, унитазом-моноблоком, черно-белой плиткой, керамической плиткой, бежевыми стенами, полом из сланца, душевой кабиной, врезной раковиной и столешницей из талькохлорита для на участке и в саду - последний тренд
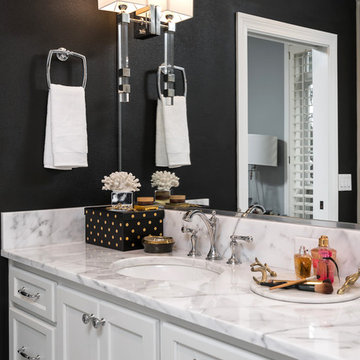
Идея дизайна: главная ванная комната среднего размера в стиле неоклассика (современная классика) с плоскими фасадами, белыми фасадами, отдельно стоящей ванной, душем в нише, раздельным унитазом, черно-белой плиткой, плиткой мозаикой, черными стенами, полом из мозаичной плитки, врезной раковиной и мраморной столешницей
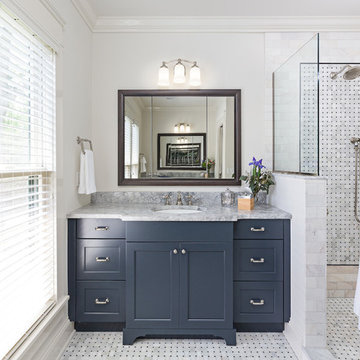
Master bath of this remodeled Victorian features Carrara marble tiles and a honed granite countertop.
На фото: главная ванная комната среднего размера в стиле неоклассика (современная классика) с фасадами в стиле шейкер, синими фасадами, отдельно стоящей ванной, открытым душем, черно-белой плиткой, плиткой мозаикой, белыми стенами, мраморным полом, мраморной столешницей и врезной раковиной
На фото: главная ванная комната среднего размера в стиле неоклассика (современная классика) с фасадами в стиле шейкер, синими фасадами, отдельно стоящей ванной, открытым душем, черно-белой плиткой, плиткой мозаикой, белыми стенами, мраморным полом, мраморной столешницей и врезной раковиной
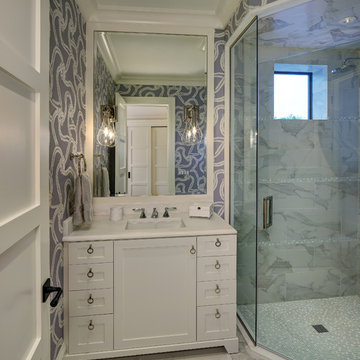
Идея дизайна: большая главная ванная комната в стиле неоклассика (современная классика) с фасадами в стиле шейкер, белыми фасадами, душем без бортиков, унитазом-моноблоком, черно-белой плиткой, серой плиткой, каменной плиткой, синими стенами, полом из керамогранита, врезной раковиной и мраморной столешницей

This Houston bathroom features polished chrome and a black-and-white palette, lending plenty of glamour and visual drama.
"We incorporated many of the latest bathroom design trends - like the metallic finish on the claw feet of the tub; crisp, bright whites and the oversized tiles on the shower wall," says Outdoor Homescapes' interior project designer, Lisha Maxey. "But the overall look is classic and elegant and will hold up well for years to come."
As you can see from the "before" pictures, this 300-square foot, long, narrow space has come a long way from its outdated, wallpaper-bordered beginnings.
"The client - a Houston woman who works as a physician's assistant - had absolutely no idea what to do with her bathroom - she just knew she wanted it updated," says Outdoor Homescapes of Houston owner Wayne Franks. "Lisha did a tremendous job helping this woman find her own personal style while keeping the project enjoyable and organized."
Let's start the tour with the new, updated floors. Black-and-white Carrara marble mosaic tile has replaced the old 8-inch tiles. (All the tile, by the way, came from Floor & Décor. So did the granite countertop.)
The walls, meanwhile, have gone from ho-hum beige to Agreeable Gray by Sherwin Williams. (The trim is Reflective White, also by Sherwin Williams.)
Polished "Absolute Black" granite now gleams where the pink-and-gray marble countertops used to be; white vessel bowls have replaced the black undermount black sinks and the cabinets got an update with glass-and-chrome knobs and pulls (note the matching towel bars):
The outdated black tub also had to go. In its place we put a doorless shower.
Across from the shower sits a claw foot tub - a 66' inch Sanford cast iron model in black, with polished chrome Imperial feet. "The waincoting behind it and chandelier above it," notes Maxey, "adds an upscale, finished look and defines the tub area as a separate space."
The shower wall features 6 x 18-inch tiles in a brick pattern - "White Ice" porcelain tile on top, "Absolute Black" granite on the bottom. A beautiful tile mosaic border - Bianco Carrara basketweave marble - serves as an accent ribbon between the two. Covering the shower floor - a classic white porcelain hexagon tile. Mounted above - a polished chrome European rainshower head.
"As always, the client was able to look at - and make changes to - 3D renderings showing how the bathroom would look from every angle when done," says Franks. "Having that kind of control over the details has been crucial to our client satisfaction," says Franks. "And it's definitely paid off for us, in all our great reviews on Houzz and in our Best of Houzz awards for customer service."
And now on to final details!
Accents and décor from Restoration Hardware definitely put Maxey's designer touch on the space - the iron-and-wood French chandelier, polished chrome vanity lights and swivel mirrors definitely knocked this bathroom remodel out of the park!
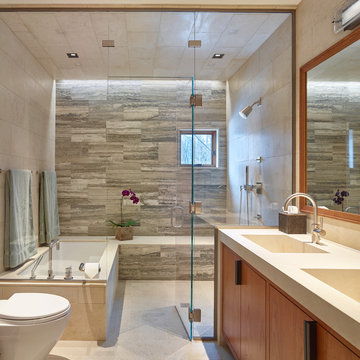
David Agnello
На фото: большая главная ванная комната в современном стиле с плоскими фасадами, фасадами цвета дерева среднего тона, черно-белой плиткой, душем над ванной, монолитной раковиной, каменной плиткой, разноцветными стенами, мраморным полом, мраморной столешницей и душем с распашными дверями
На фото: большая главная ванная комната в современном стиле с плоскими фасадами, фасадами цвета дерева среднего тона, черно-белой плиткой, душем над ванной, монолитной раковиной, каменной плиткой, разноцветными стенами, мраморным полом, мраморной столешницей и душем с распашными дверями
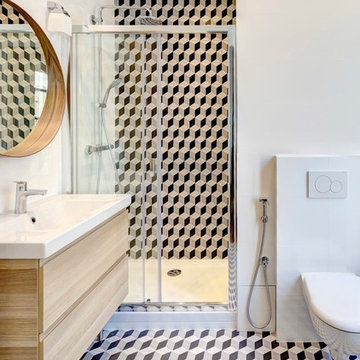
Solène Héry et David Granger, Agence Avous
Источник вдохновения для домашнего уюта: большая главная ванная комната в современном стиле с душем в нише, инсталляцией, черно-белой плиткой, цементной плиткой, белыми стенами, полом из керамической плитки, подвесной раковиной и светлыми деревянными фасадами
Источник вдохновения для домашнего уюта: большая главная ванная комната в современном стиле с душем в нише, инсталляцией, черно-белой плиткой, цементной плиткой, белыми стенами, полом из керамической плитки, подвесной раковиной и светлыми деревянными фасадами
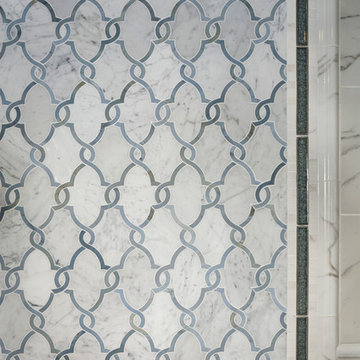
На фото: главная ванная комната среднего размера в стиле неоклассика (современная классика) с душем в нише, черно-белой плиткой, серой плиткой, разноцветной плиткой, белой плиткой, каменной плиткой и белыми стенами
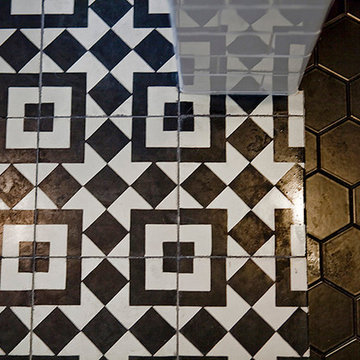
Kristen Vincent Photography
Стильный дизайн: ванная комната среднего размера в стиле неоклассика (современная классика) с фасадами цвета дерева среднего тона, душем в нише, унитазом-моноблоком, черно-белой плиткой, цементной плиткой, белыми стенами, полом из керамической плитки, врезной раковиной, мраморной столешницей и фасадами островного типа - последний тренд
Стильный дизайн: ванная комната среднего размера в стиле неоклассика (современная классика) с фасадами цвета дерева среднего тона, душем в нише, унитазом-моноблоком, черно-белой плиткой, цементной плиткой, белыми стенами, полом из керамической плитки, врезной раковиной, мраморной столешницей и фасадами островного типа - последний тренд
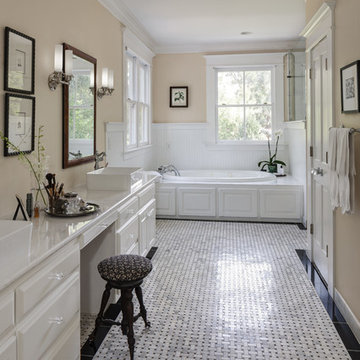
The cabinet to the left is the only thing that was existing in this redo. Love the Restoration Hardware sconces that are slightly industrial.
На фото: большая главная ванная комната в классическом стиле с фасадами с выступающей филенкой, белыми фасадами, накладной ванной, угловым душем, раздельным унитазом, черно-белой плиткой, каменной плиткой, бежевыми стенами, мраморным полом, настольной раковиной и столешницей из искусственного кварца
На фото: большая главная ванная комната в классическом стиле с фасадами с выступающей филенкой, белыми фасадами, накладной ванной, угловым душем, раздельным унитазом, черно-белой плиткой, каменной плиткой, бежевыми стенами, мраморным полом, настольной раковиной и столешницей из искусственного кварца
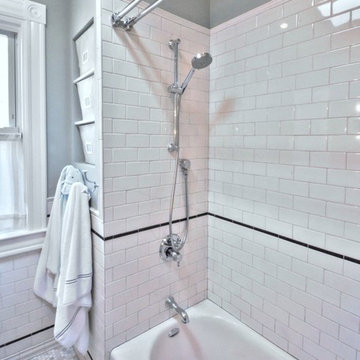
Lisa Garcia Architecture + Interior Design
Идея дизайна: главная ванная комната среднего размера в классическом стиле с врезной раковиной, плоскими фасадами, белыми фасадами, мраморной столешницей, ванной в нише, раздельным унитазом, черно-белой плиткой, керамической плиткой, зелеными стенами и мраморным полом
Идея дизайна: главная ванная комната среднего размера в классическом стиле с врезной раковиной, плоскими фасадами, белыми фасадами, мраморной столешницей, ванной в нише, раздельным унитазом, черно-белой плиткой, керамической плиткой, зелеными стенами и мраморным полом
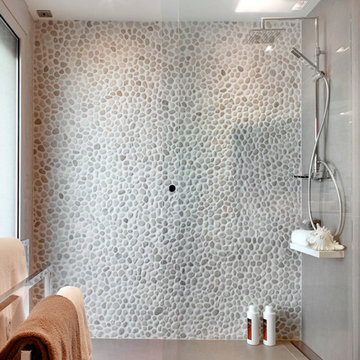
Jordi Miralles
Идея дизайна: ванная комната среднего размера в средиземноморском стиле с черно-белой плиткой, галечной плиткой, серыми стенами, полом из керамической плитки и душевой кабиной
Идея дизайна: ванная комната среднего размера в средиземноморском стиле с черно-белой плиткой, галечной плиткой, серыми стенами, полом из керамической плитки и душевой кабиной
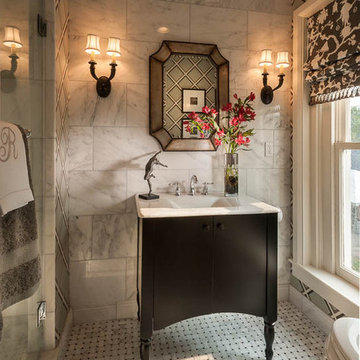
Natural materials like marble blend so nicely with a black and white theme. Add a dash surprise with aqua geometric wallpaper and toille and you've got a classic remake! A part of the ladies retreat, this small bath is the perfect size for the owner when she's escaping the world outside! I pulled the grays and aquas from the sitting area into this space with a graphic wallpaper and classic toile roman shade. Photo by Walt Roycraft

Источник вдохновения для домашнего уюта: главная ванная комната среднего размера в стиле неоклассика (современная классика) с открытыми фасадами, черными фасадами, открытым душем, раздельным унитазом, черно-белой плиткой, плиткой кабанчик, черными стенами, полом из мозаичной плитки, врезной раковиной и столешницей из искусственного кварца

This transformation started with a builder grade bathroom and was expanded into a sauna wet room. With cedar walls and ceiling and a custom cedar bench, the sauna heats the space for a relaxing dry heat experience. The goal of this space was to create a sauna in the secondary bathroom and be as efficient as possible with the space. This bathroom transformed from a standard secondary bathroom to a ergonomic spa without impacting the functionality of the bedroom.
This project was super fun, we were working inside of a guest bedroom, to create a functional, yet expansive bathroom. We started with a standard bathroom layout and by building out into the large guest bedroom that was used as an office, we were able to create enough square footage in the bathroom without detracting from the bedroom aesthetics or function. We worked with the client on her specific requests and put all of the materials into a 3D design to visualize the new space.
Houzz Write Up: https://www.houzz.com/magazine/bathroom-of-the-week-stylish-spa-retreat-with-a-real-sauna-stsetivw-vs~168139419
The layout of the bathroom needed to change to incorporate the larger wet room/sauna. By expanding the room slightly it gave us the needed space to relocate the toilet, the vanity and the entrance to the bathroom allowing for the wet room to have the full length of the new space.
This bathroom includes a cedar sauna room that is incorporated inside of the shower, the custom cedar bench follows the curvature of the room's new layout and a window was added to allow the natural sunlight to come in from the bedroom. The aromatic properties of the cedar are delightful whether it's being used with the dry sauna heat and also when the shower is steaming the space. In the shower are matching porcelain, marble-look tiles, with architectural texture on the shower walls contrasting with the warm, smooth cedar boards. Also, by increasing the depth of the toilet wall, we were able to create useful towel storage without detracting from the room significantly.
This entire project and client was a joy to work with.

This Paradise Model ATU is extra tall and grand! As you would in you have a couch for lounging, a 6 drawer dresser for clothing, and a seating area and closet that mirrors the kitchen. Quartz countertops waterfall over the side of the cabinets encasing them in stone. The custom kitchen cabinetry is sealed in a clear coat keeping the wood tone light. Black hardware accents with contrast to the light wood. A main-floor bedroom- no crawling in and out of bed. The wallpaper was an owner request; what do you think of their choice?
The bathroom has natural edge Hawaiian mango wood slabs spanning the length of the bump-out: the vanity countertop and the shelf beneath. The entire bump-out-side wall is tiled floor to ceiling with a diamond print pattern. The shower follows the high contrast trend with one white wall and one black wall in matching square pearl finish. The warmth of the terra cotta floor adds earthy warmth that gives life to the wood. 3 wall lights hang down illuminating the vanity, though durning the day, you likely wont need it with the natural light shining in from two perfect angled long windows.
This Paradise model was way customized. The biggest alterations were to remove the loft altogether and have one consistent roofline throughout. We were able to make the kitchen windows a bit taller because there was no loft we had to stay below over the kitchen. This ATU was perfect for an extra tall person. After editing out a loft, we had these big interior walls to work with and although we always have the high-up octagon windows on the interior walls to keep thing light and the flow coming through, we took it a step (or should I say foot) further and made the french pocket doors extra tall. This also made the shower wall tile and shower head extra tall. We added another ceiling fan above the kitchen and when all of those awning windows are opened up, all the hot air goes right up and out.

This organic modern master bathroom is truly a sanctuary. Heated clay tile floors feel luxurious underfoot and the large soaking tub is an oasis for busy parents. The unique vanity is a custom piece sourced by the interior designer. The continuation of the large format porcelain tile from the kitchen and the use of walnut on the linen cabinets from Grabill Cabinets, bring in the natural textures central to organic modern interior design. Interior Design: Sarah Sherman Samuel; Architect: J. Visser Design; Builder: Insignia Homes; Linen Cabinet: Grabill Cabinetry; Photo: Nicole Franzen

This en-suite bathroom is all about fun. We opted for a monochrome style to contrast with the colourful guest bedroom. We sourced geometric tiles that make blur the edges of the space and bring a contemporary feel to the space.

Bighorn Palm Desert luxury modern home primary bathroom marble wall vanity. Photo by William MacCollum.
Идея дизайна: огромная главная ванная комната в стиле модернизм с белыми фасадами, черно-белой плиткой, мраморной плиткой, мраморной столешницей, серым полом, белой столешницей, тумбой под две раковины и многоуровневым потолком
Идея дизайна: огромная главная ванная комната в стиле модернизм с белыми фасадами, черно-белой плиткой, мраморной плиткой, мраморной столешницей, серым полом, белой столешницей, тумбой под две раковины и многоуровневым потолком
Санузел с черно-белой плиткой и плиткой – фото дизайна интерьера
6

