Санузел с черно-белой плиткой и открытым душем – фото дизайна интерьера
Сортировать:Популярное за сегодня
1 - 20 из 1 808 фото

На фото: ванная комната в современном стиле с душем в нише, черно-белой плиткой, белыми стенами, полом из цементной плитки, разноцветным полом и открытым душем

Свежая идея для дизайна: огромная главная ванная комната в современном стиле с ванной на ножках, открытым душем, унитазом-моноблоком, черно-белой плиткой, каменной плиткой, мраморным полом, раковиной с несколькими смесителями и открытым душем - отличное фото интерьера

Cuarto de baño en suite.
На фото: главный совмещенный санузел среднего размера, в белых тонах с отделкой деревом в стиле ретро с открытыми фасадами, черными фасадами, открытым душем, писсуаром, черно-белой плиткой, керамической плиткой, белыми стенами, полом из керамической плитки, раковиной с пьедесталом, столешницей из дерева, черным полом, открытым душем, коричневой столешницей, тумбой под одну раковину и напольной тумбой с
На фото: главный совмещенный санузел среднего размера, в белых тонах с отделкой деревом в стиле ретро с открытыми фасадами, черными фасадами, открытым душем, писсуаром, черно-белой плиткой, керамической плиткой, белыми стенами, полом из керамической плитки, раковиной с пьедесталом, столешницей из дерева, черным полом, открытым душем, коричневой столешницей, тумбой под одну раковину и напольной тумбой с

На фото: большая главная ванная комната в стиле модернизм с плоскими фасадами, фасадами цвета дерева среднего тона, угловым душем, инсталляцией, черно-белой плиткой, цементной плиткой, белыми стенами, полом из керамической плитки, врезной раковиной, столешницей из искусственного кварца, белым полом, открытым душем, белой столешницей, тумбой под одну раковину, подвесной тумбой и сводчатым потолком
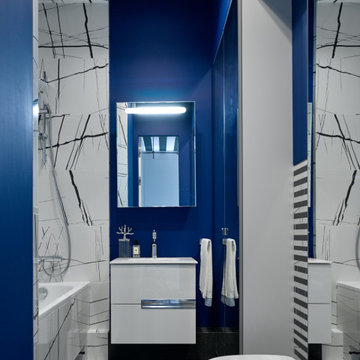
Идея дизайна: ванная комната среднего размера в современном стиле с плоскими фасадами, белыми фасадами, ванной в нише, душем над ванной, инсталляцией, черно-белой плиткой, синими стенами, полом из керамогранита, врезной раковиной, черным полом, открытым душем и белой столешницей

The basement bathroom took its cues from the black industrial rainwater pipe running across the ceiling. The bathroom was built into the basement of an ex-school boiler room so the client wanted to maintain the industrial feel the area once had.

Sanjay Jani
На фото: главная ванная комната среднего размера в стиле модернизм с плоскими фасадами, светлыми деревянными фасадами, накладной ванной, душем в нише, унитазом-моноблоком, черно-белой плиткой, керамической плиткой, белыми стенами, полом из керамической плитки, настольной раковиной, столешницей из гранита, черным полом, открытым душем и черной столешницей
На фото: главная ванная комната среднего размера в стиле модернизм с плоскими фасадами, светлыми деревянными фасадами, накладной ванной, душем в нише, унитазом-моноблоком, черно-белой плиткой, керамической плиткой, белыми стенами, полом из керамической плитки, настольной раковиной, столешницей из гранита, черным полом, открытым душем и черной столешницей
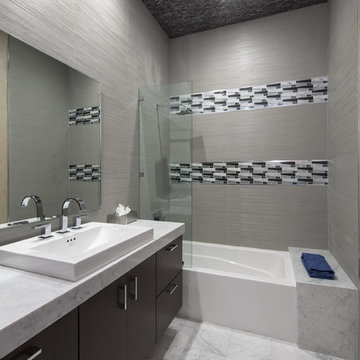
На фото: маленькая ванная комната в современном стиле с плоскими фасадами, коричневыми фасадами, угловой ванной, душем в нише, черно-белой плиткой и открытым душем для на участке и в саду

An award winning project to transform a two storey Victorian terrace house into a generous family home with the addition of both a side extension and loft conversion.
The side extension provides a light filled open plan kitchen/dining room under a glass roof and bi-folding doors gives level access to the south facing garden. A generous master bedroom with en-suite is housed in the converted loft. A fully glazed dormer provides the occupants with an abundance of daylight and uninterrupted views of the adjacent Wendell Park.
Winner of the third place prize in the New London Architecture 'Don't Move, Improve' Awards 2016
Photograph: Salt Productions

Flooring: SOHO: - Elementary Mica - Color: Matte
Shower Walls: Elysium - Color: Calacatta Dorado Polished
Shower Wall Niche Accent: - Bedrosians - Ferrara Honed Chevron Marble Mosaic Tile in Nero
Shower Floor: Elysium - Color: Calacatta Dorado 3”x3” Hex Mosaic
Cabinet: Homecrest - Door Style: Chalet - Color: Maple Fallow
Hardware: - Top Knobs - Davenport - Honey Bronze
Countertop: Quartz - Calafata Oro
Glass Enclosure: Frameless 3/8” Clear Tempered Glass
Designer: Noelle Garrison
Installation: J&J Carpet One Floor and Home
Photography: Trish Figari, LLC
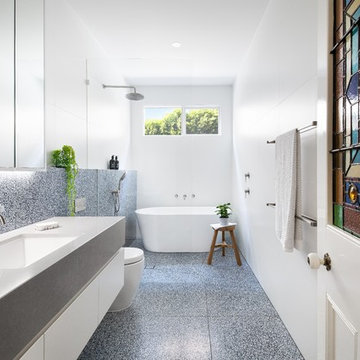
Идея дизайна: ванная комната в современном стиле с плоскими фасадами, белыми фасадами, отдельно стоящей ванной, душем без бортиков, черно-белой плиткой, белой плиткой, белыми стенами, врезной раковиной, черным полом, открытым душем и серой столешницей
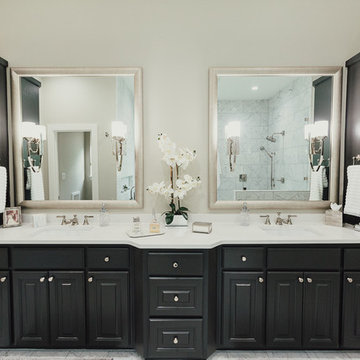
На фото: большая главная ванная комната в современном стиле с фасадами с выступающей филенкой, черными фасадами, отдельно стоящей ванной, угловым душем, раздельным унитазом, черно-белой плиткой, мраморной плиткой, бежевыми стенами, мраморным полом, накладной раковиной, столешницей из искусственного камня, белым полом, открытым душем и белой столешницей с
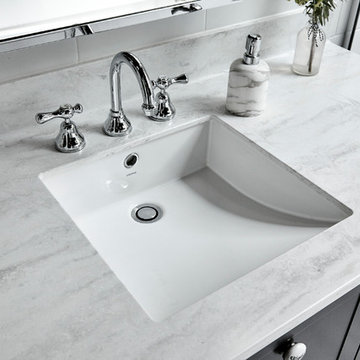
WALL TILES: RAL-9016 White Matt 300x100 (Italia Ceramics) VANITY: Thermolaminate - Oberon/Emo Profile in Black Matt (Custom) BENCHTOP: 20mm Solid Surface in Rain Cloud (Corian)
HANDLES & TAPWARE - Client Supplied. Phil Handforth Architectural Photography
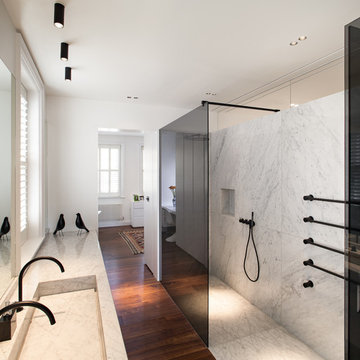
Alexander James
Свежая идея для дизайна: главная ванная комната в современном стиле с душем без бортиков, черно-белой плиткой, мраморной плиткой, белыми стенами, темным паркетным полом, монолитной раковиной, мраморной столешницей, коричневым полом и открытым душем - отличное фото интерьера
Свежая идея для дизайна: главная ванная комната в современном стиле с душем без бортиков, черно-белой плиткой, мраморной плиткой, белыми стенами, темным паркетным полом, монолитной раковиной, мраморной столешницей, коричневым полом и открытым душем - отличное фото интерьера

Avec ces matériaux naturels, cette salle de bain nous plonge dans une ambiance de bien-être.
Le bois clair du sol et du meuble bas réchauffe la pièce et rend la pièce apaisante. Cette faïence orientale nous fait voyager à travers les pays orientaux en donnant une touche de charme et d'exotisme à cette pièce.
Tendance, sobre et raffiné, la robinetterie noir mate apporte une touche industrielle à la salle de bain, tout en s'accordant avec le thème de cette salle de bain.
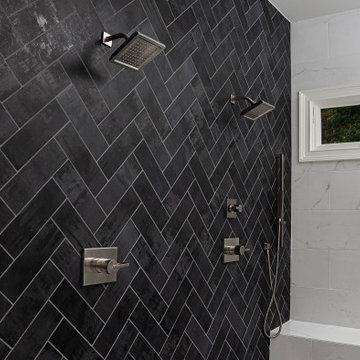
Expansive, Chic and Modern are only a few words to describe this luxurious spa-like grand master bathroom retreat that was designed and installed by Stoneunlimited Kitchen and Bath. The moment you enter the room you're welcomed into a light and airy environment that provides warmth at your feet from the Warmly Yours heated flooring. The 4x12 Metal Art Dark tile installed in herringbone pattern is a beautiful contrast to the Elegance Venato tile throughout the space and the white quartz with contrast veining. The expansive shower with zero entry flooring, is an impressive 148" wide x 120" tall and offers ample space for two people to shower and relax.

Стильный дизайн: маленькая ванная комната в белых тонах с отделкой деревом в стиле модернизм с душем без бортиков, черно-белой плиткой, мраморной плиткой, белыми стенами, паркетным полом среднего тона, душевой кабиной, мраморной столешницей, коричневым полом, открытым душем, белой столешницей, тумбой под одну раковину и кессонным потолком для на участке и в саду - последний тренд
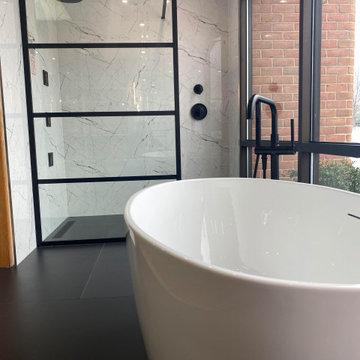
Modern Master Bath Display using Dekton large format tiles for floor, Deco Vita Large Format for walls, and Kohler Jute modern vanity with freestanding Fleurco tub.
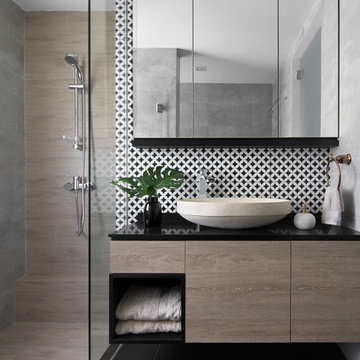
Идея дизайна: ванная комната в современном стиле с плоскими фасадами, светлыми деревянными фасадами, душем без бортиков, черно-белой плиткой, коричневой плиткой, серой плиткой, серыми стенами, настольной раковиной, черным полом, открытым душем и черной столешницей

Reconstructed early 21st century bathroom which pays homage to the historical craftsman style home which it inhabits. Chrome fixtures pronounce themselves from the sleek wainscoting subway tile while the hexagonal mosaic flooring balances the brightness of the space with a pleasing texture.
Санузел с черно-белой плиткой и открытым душем – фото дизайна интерьера
1