Санузел с черно-белой плиткой и обоями на стенах – фото дизайна интерьера
Сортировать:
Бюджет
Сортировать:Популярное за сегодня
161 - 180 из 200 фото
1 из 3
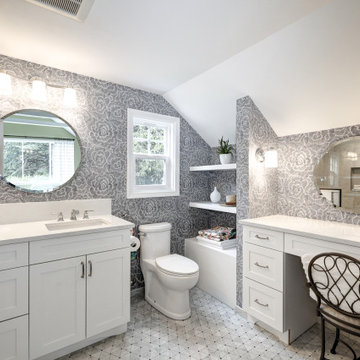
Full gut primary suite remodel in SW Portland, OR. The primary suite included relocating plumbing, removing walls to open the bath to have more space, all new custom cabinets, and a custom vanity desk, quartz countertops, new flooring throughout, new lighting, and plumbing fixtures.
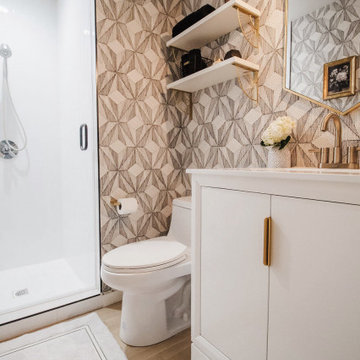
Источник вдохновения для домашнего уюта: ванная комната в стиле модернизм с плоскими фасадами, белыми фасадами, черно-белой плиткой, душевой кабиной, врезной раковиной, столешницей из искусственного кварца, душем с распашными дверями, белой столешницей, тумбой под одну раковину, напольной тумбой и обоями на стенах
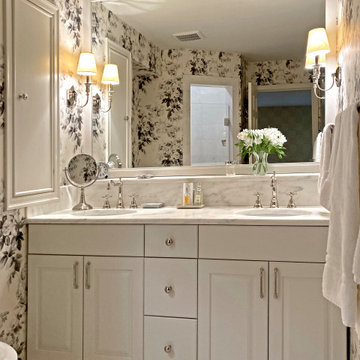
Inspired by their trips to London, the homeowners love this traditional English styling including honed marble and polished nickel finishes.
Источник вдохновения для домашнего уюта: ванная комната среднего размера в классическом стиле с фасадами с выступающей филенкой, белыми фасадами, угловым душем, унитазом-моноблоком, черно-белой плиткой, мраморной плиткой, мраморным полом, врезной раковиной, мраморной столешницей, белым полом, душем с распашными дверями, белой столешницей, тумбой под две раковины, встроенной тумбой и обоями на стенах
Источник вдохновения для домашнего уюта: ванная комната среднего размера в классическом стиле с фасадами с выступающей филенкой, белыми фасадами, угловым душем, унитазом-моноблоком, черно-белой плиткой, мраморной плиткой, мраморным полом, врезной раковиной, мраморной столешницей, белым полом, душем с распашными дверями, белой столешницей, тумбой под две раковины, встроенной тумбой и обоями на стенах
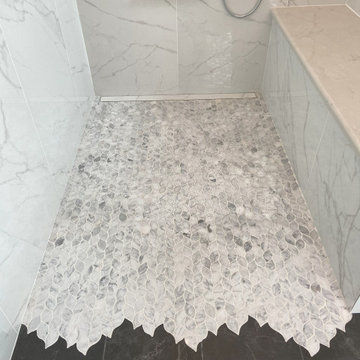
Master Bathroom remodel with curbless open smart shower. U by Moen smart shower system with body sprays and handheld fixtures, along with a free standing jacuzzi tub. Also includes custom double bowl vanity with under cabinet lightings.
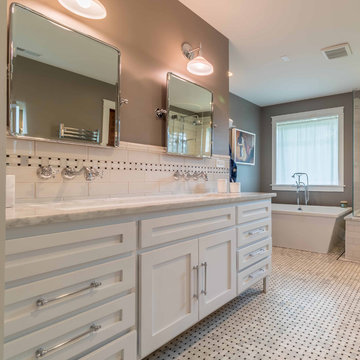
The master bath is a true oasis, with white marble on the floor, countertop and backsplash, in period-appropriate subway and basket-weave patterns. Wall and floor-mounted chrome fixtures at the sink, tub and shower provide vintage charm and contemporary function. Chrome accents are also found in the light fixtures, cabinet hardware and accessories. The heated towel bars and make-up area with lit mirror provide added luxury. Access to the master closet is through the wood 5-panel pocket door.
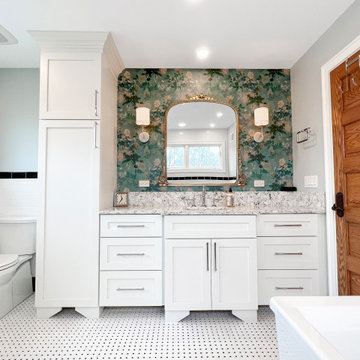
Источник вдохновения для домашнего уюта: главная ванная комната в классическом стиле с фасадами в стиле шейкер, белыми фасадами, отдельно стоящей ванной, открытым душем, раздельным унитазом, черно-белой плиткой, керамической плиткой, синими стенами, полом из керамической плитки, врезной раковиной, столешницей из искусственного кварца, открытым душем, тумбой под одну раковину, встроенной тумбой и обоями на стенах
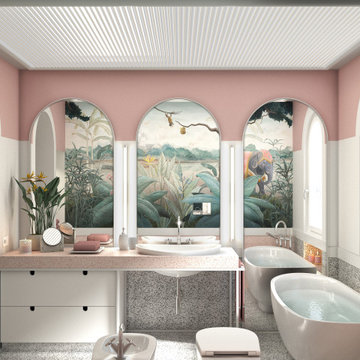
Bagno rosa con pavimento in granito di Sardegna, piano in seminato veneziano e pareti a smalto @sikkensitalia.
Sanitari e vasca freestanding serie IO di @ceramica.flaminia.
Rubinetteria cromata @dornbracht_official.
La carta da parati è di @tecnograficaofficial.
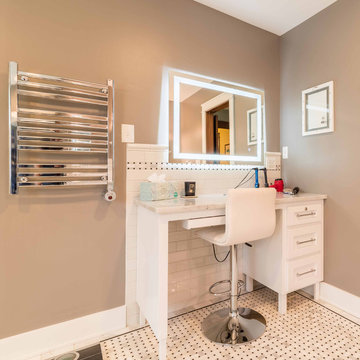
The master bath is a true oasis, with white marble on the floor, countertop and backsplash, in period-appropriate subway and basket-weave patterns. Wall and floor-mounted chrome fixtures at the sink, tub and shower provide vintage charm and contemporary function. Chrome accents are also found in the light fixtures, cabinet hardware and accessories. The heated towel bars and make-up area with lit mirror provide added luxury. Access to the master closet is through the wood 5-panel pocket door.
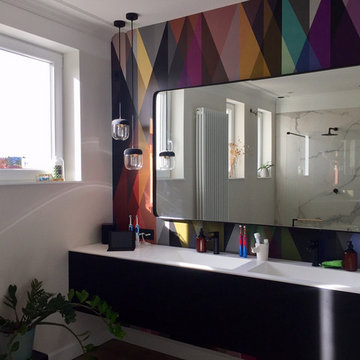
Salle de bains rénovée
Пример оригинального дизайна: большая главная ванная комната в современном стиле с фасадами с декоративным кантом, черными фасадами, накладной ванной, душем без бортиков, инсталляцией, черно-белой плиткой, мраморной плиткой, разноцветными стенами, полом из плитки под дерево, раковиной с несколькими смесителями, столешницей из кварцита, открытым душем, белой столешницей, тумбой под две раковины, подвесной тумбой и обоями на стенах
Пример оригинального дизайна: большая главная ванная комната в современном стиле с фасадами с декоративным кантом, черными фасадами, накладной ванной, душем без бортиков, инсталляцией, черно-белой плиткой, мраморной плиткой, разноцветными стенами, полом из плитки под дерево, раковиной с несколькими смесителями, столешницей из кварцита, открытым душем, белой столешницей, тумбой под две раковины, подвесной тумбой и обоями на стенах
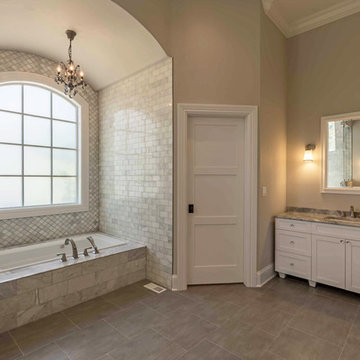
This 6,000sf luxurious custom new construction 5-bedroom, 4-bath home combines elements of open-concept design with traditional, formal spaces, as well. Tall windows, large openings to the back yard, and clear views from room to room are abundant throughout. The 2-story entry boasts a gently curving stair, and a full view through openings to the glass-clad family room. The back stair is continuous from the basement to the finished 3rd floor / attic recreation room.
The interior is finished with the finest materials and detailing, with crown molding, coffered, tray and barrel vault ceilings, chair rail, arched openings, rounded corners, built-in niches and coves, wide halls, and 12' first floor ceilings with 10' second floor ceilings.
It sits at the end of a cul-de-sac in a wooded neighborhood, surrounded by old growth trees. The homeowners, who hail from Texas, believe that bigger is better, and this house was built to match their dreams. The brick - with stone and cast concrete accent elements - runs the full 3-stories of the home, on all sides. A paver driveway and covered patio are included, along with paver retaining wall carved into the hill, creating a secluded back yard play space for their young children.
Project photography by Kmieick Imagery.
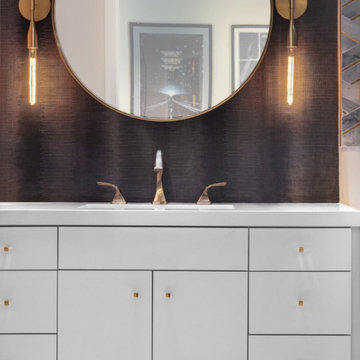
На фото: ванная комната среднего размера в стиле неоклассика (современная классика) с плоскими фасадами, белыми фасадами, душем в нише, унитазом-моноблоком, черно-белой плиткой, мраморной плиткой, полом из керамогранита, врезной раковиной, столешницей из искусственного камня, душем с распашными дверями, белой столешницей, сиденьем для душа, тумбой под одну раковину, встроенной тумбой и обоями на стенах с

The master bath is a true oasis, with white marble on the floor, countertop and backsplash, in period-appropriate subway and basket-weave patterns. Wall and floor-mounted chrome fixtures at the sink, tub and shower provide vintage charm and contemporary function. Chrome accents are also found in the light fixtures, cabinet hardware and accessories. The heated towel bars and make-up area with lit mirror provide added luxury. Access to the master closet is through the wood 5-panel pocket door.
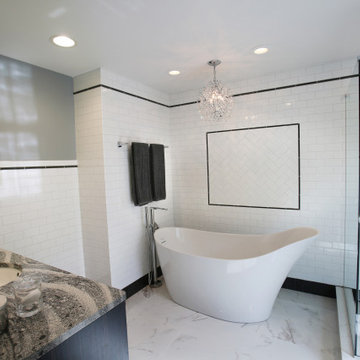
Complete redo and design of a master suite bathroom.
Идея дизайна: главная ванная комната среднего размера в современном стиле с плоскими фасадами, черными фасадами, отдельно стоящей ванной, угловым душем, раздельным унитазом, черно-белой плиткой, керамической плиткой, серыми стенами, полом из керамической плитки, врезной раковиной, столешницей из искусственного кварца, белым полом, душем с распашными дверями, черной столешницей, тумбой под одну раковину, напольной тумбой и обоями на стенах
Идея дизайна: главная ванная комната среднего размера в современном стиле с плоскими фасадами, черными фасадами, отдельно стоящей ванной, угловым душем, раздельным унитазом, черно-белой плиткой, керамической плиткой, серыми стенами, полом из керамической плитки, врезной раковиной, столешницей из искусственного кварца, белым полом, душем с распашными дверями, черной столешницей, тумбой под одну раковину, напольной тумбой и обоями на стенах
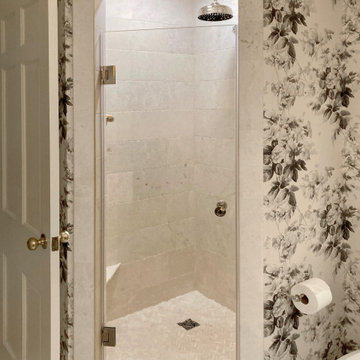
Inspired by their trips to London, the homeowners love this traditional English styling including honed marble and polished nickel finishes.
На фото: ванная комната среднего размера в классическом стиле с фасадами с выступающей филенкой, белыми фасадами, угловым душем, унитазом-моноблоком, черно-белой плиткой, мраморной плиткой, мраморным полом, врезной раковиной, мраморной столешницей, белым полом, душем с распашными дверями, белой столешницей, тумбой под две раковины, встроенной тумбой и обоями на стенах с
На фото: ванная комната среднего размера в классическом стиле с фасадами с выступающей филенкой, белыми фасадами, угловым душем, унитазом-моноблоком, черно-белой плиткой, мраморной плиткой, мраморным полом, врезной раковиной, мраморной столешницей, белым полом, душем с распашными дверями, белой столешницей, тумбой под две раковины, встроенной тумбой и обоями на стенах с
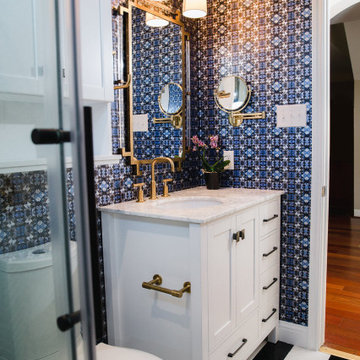
An Austin bathroom renovation with bold choices, geometric wallpaper, brass fixtures & a black and white striped shower! We also put a black acrylic bench inside the shower!
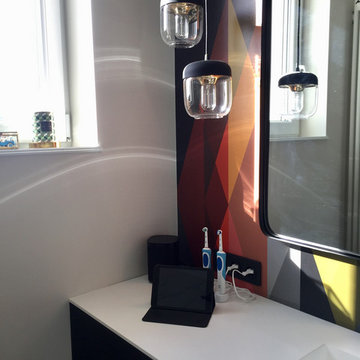
Salle de bains rénovée
Свежая идея для дизайна: большая главная ванная комната в современном стиле с фасадами с декоративным кантом, черными фасадами, накладной ванной, душем без бортиков, инсталляцией, черно-белой плиткой, мраморной плиткой, разноцветными стенами, полом из плитки под дерево, раковиной с несколькими смесителями, столешницей из кварцита, открытым душем, белой столешницей, тумбой под две раковины, подвесной тумбой и обоями на стенах - отличное фото интерьера
Свежая идея для дизайна: большая главная ванная комната в современном стиле с фасадами с декоративным кантом, черными фасадами, накладной ванной, душем без бортиков, инсталляцией, черно-белой плиткой, мраморной плиткой, разноцветными стенами, полом из плитки под дерево, раковиной с несколькими смесителями, столешницей из кварцита, открытым душем, белой столешницей, тумбой под две раковины, подвесной тумбой и обоями на стенах - отличное фото интерьера
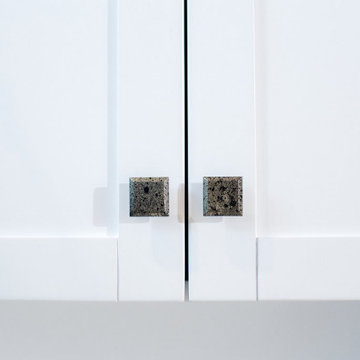
An Austin bathroom renovation with bold choices, geometric wallpaper, brass fixtures & a black and white striped shower! We also put a black acrylic bench inside the shower!
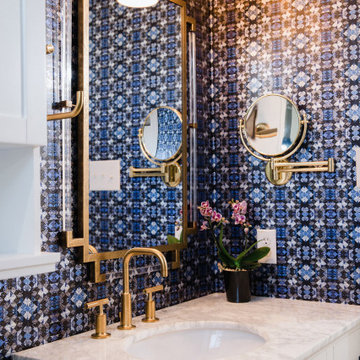
An Austin bathroom renovation with bold choices, geometric wallpaper, brass fixtures & a black and white striped shower! We also put a black acrylic bench inside the shower!
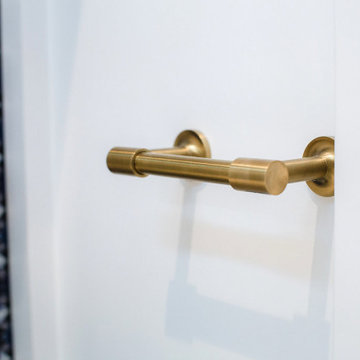
An Austin bathroom renovation with bold choices, geometric wallpaper, brass fixtures & a black and white striped shower! We also put a black acrylic bench inside the shower!
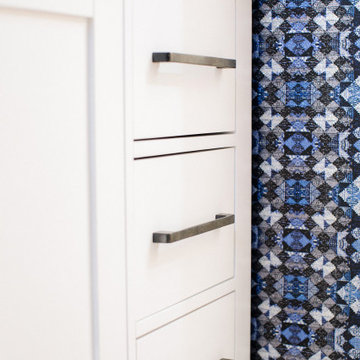
An Austin bathroom renovation with bold choices, geometric wallpaper, brass fixtures & a black and white striped shower! We also put a black acrylic bench inside the shower!
Санузел с черно-белой плиткой и обоями на стенах – фото дизайна интерьера
9

