Санузел с черно-белой плиткой и монолитной раковиной – фото дизайна интерьера
Сортировать:
Бюджет
Сортировать:Популярное за сегодня
41 - 60 из 1 124 фото
1 из 3
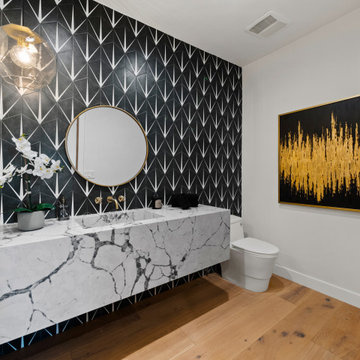
2020 ARY Construction signature complete home remodel in contemporary style
На фото: туалет в современном стиле с унитазом-моноблоком, черно-белой плиткой, белыми стенами, паркетным полом среднего тона, монолитной раковиной, коричневым полом, серой столешницей и подвесной тумбой
На фото: туалет в современном стиле с унитазом-моноблоком, черно-белой плиткой, белыми стенами, паркетным полом среднего тона, монолитной раковиной, коричневым полом, серой столешницей и подвесной тумбой
На фото: ванная комната в современном стиле с черно-белой плиткой, серыми стенами, монолитной раковиной, серым полом, серой столешницей и тумбой под одну раковину
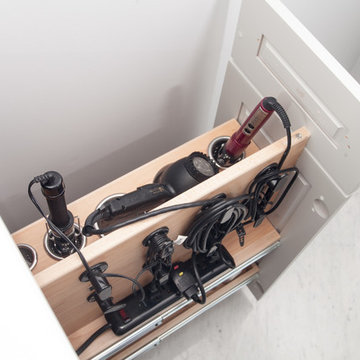
Another Shot of Vanity Valet
Пример оригинального дизайна: главная ванная комната среднего размера в стиле неоклассика (современная классика) с фасадами с выступающей филенкой, серыми фасадами, душем в нише, раздельным унитазом, черно-белой плиткой, плиткой из листового камня, синими стенами, мраморным полом, монолитной раковиной, столешницей из искусственного камня, белым полом, душем с раздвижными дверями и белой столешницей
Пример оригинального дизайна: главная ванная комната среднего размера в стиле неоклассика (современная классика) с фасадами с выступающей филенкой, серыми фасадами, душем в нише, раздельным унитазом, черно-белой плиткой, плиткой из листового камня, синими стенами, мраморным полом, монолитной раковиной, столешницей из искусственного камня, белым полом, душем с раздвижными дверями и белой столешницей
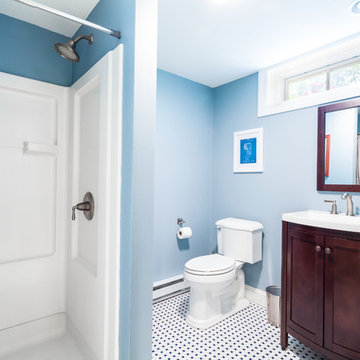
Photo Credits: Greg Perko Photography
Источник вдохновения для домашнего уюта: маленькая ванная комната в классическом стиле с душем в нише, раздельным унитазом, черно-белой плиткой, синими стенами, полом из керамической плитки, монолитной раковиной, фасадами с утопленной филенкой, керамической плиткой, душевой кабиной, столешницей из искусственного камня и темными деревянными фасадами для на участке и в саду
Источник вдохновения для домашнего уюта: маленькая ванная комната в классическом стиле с душем в нише, раздельным унитазом, черно-белой плиткой, синими стенами, полом из керамической плитки, монолитной раковиной, фасадами с утопленной филенкой, керамической плиткой, душевой кабиной, столешницей из искусственного камня и темными деревянными фасадами для на участке и в саду
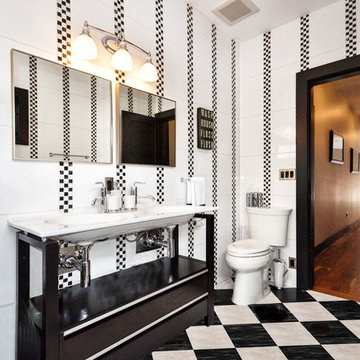
" I had so much fun designing this bathroom but so much work! I had to plan where every piece of tile would be lined up for the floor and all for walls! This bathroom is all about the black and white checker board so I didn't want any of hardware to be visible- notice the frameless glass shower wall is embedded into the tiled walls". by Runa Novak, the head designer of In Your Space Interior Design: Chicago, Aspen, and Denver
Please check out the website for Amazing BEFORE & AFTER photos to see what is possible for your space!
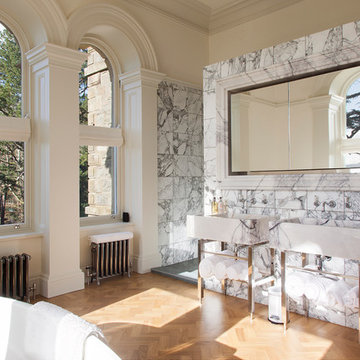
Jayson Branch, Castrads Ltd
Идея дизайна: огромная главная ванная комната в стиле неоклассика (современная классика) с отдельно стоящей ванной, открытым душем, инсталляцией, черно-белой плиткой, мраморной плиткой, белыми стенами, светлым паркетным полом, коричневым полом, открытым душем и монолитной раковиной
Идея дизайна: огромная главная ванная комната в стиле неоклассика (современная классика) с отдельно стоящей ванной, открытым душем, инсталляцией, черно-белой плиткой, мраморной плиткой, белыми стенами, светлым паркетным полом, коричневым полом, открытым душем и монолитной раковиной
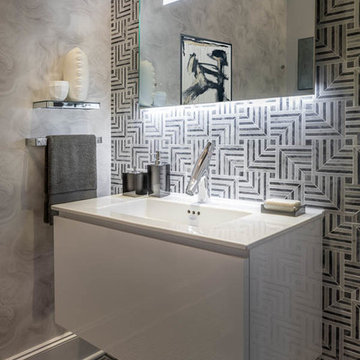
John Paul Key & Chuck Williams
Источник вдохновения для домашнего уюта: маленький туалет в стиле модернизм с фасадами островного типа, белыми фасадами, биде, черно-белой плиткой, мраморной плиткой, мраморным полом, монолитной раковиной и столешницей из известняка для на участке и в саду
Источник вдохновения для домашнего уюта: маленький туалет в стиле модернизм с фасадами островного типа, белыми фасадами, биде, черно-белой плиткой, мраморной плиткой, мраморным полом, монолитной раковиной и столешницей из известняка для на участке и в саду
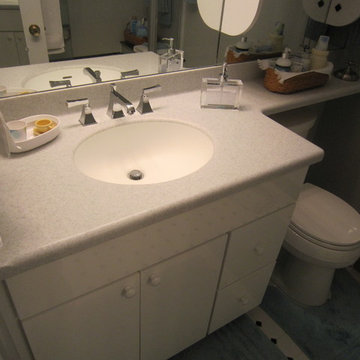
The solid surface countertop extends over the toilet in this bathroom for additional space.
La Grange Park, Illinois
Идея дизайна: маленькая главная ванная комната в классическом стиле с плоскими фасадами, белыми фасадами, черно-белой плиткой, керамической плиткой, полом из керамической плитки, монолитной раковиной и столешницей из искусственного камня для на участке и в саду
Идея дизайна: маленькая главная ванная комната в классическом стиле с плоскими фасадами, белыми фасадами, черно-белой плиткой, керамической плиткой, полом из керамической плитки, монолитной раковиной и столешницей из искусственного камня для на участке и в саду

The pattern on his cement tile was a challenge to lay out but the extra time spent was well worth it!
Идея дизайна: маленькая детская ванная комната в стиле ретро с плоскими фасадами, светлыми деревянными фасадами, ванной в нише, душем над ванной, унитазом-моноблоком, черно-белой плиткой, цементной плиткой, розовыми стенами, полом из керамической плитки, монолитной раковиной, столешницей из искусственного кварца, черным полом, душем с распашными дверями, белой столешницей, нишей, тумбой под две раковины и напольной тумбой для на участке и в саду
Идея дизайна: маленькая детская ванная комната в стиле ретро с плоскими фасадами, светлыми деревянными фасадами, ванной в нише, душем над ванной, унитазом-моноблоком, черно-белой плиткой, цементной плиткой, розовыми стенами, полом из керамической плитки, монолитной раковиной, столешницей из искусственного кварца, черным полом, душем с распашными дверями, белой столешницей, нишей, тумбой под две раковины и напольной тумбой для на участке и в саду
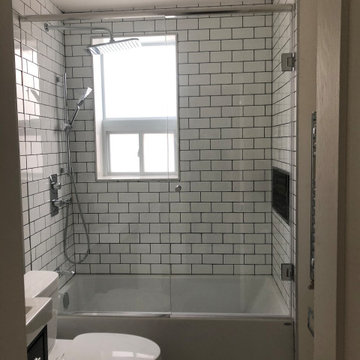
In order to make the bathroom function better and gain more space, the original radiator was removed and replaced with in-floor heating, and a hot water heated towel warmer. The window surround is quartz so it can serve s a shelf in the shower.
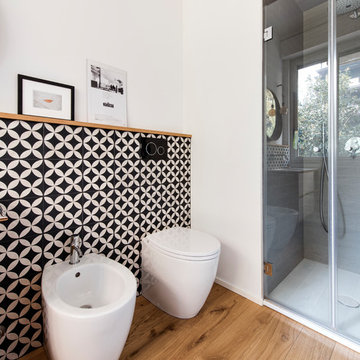
Bagno padronale: rivestimento basso in cementine, pavimento in parquet rovere, mobile lavabo disegnato su misura artigianalmente in legno di rovere, laccato bianco e top e lavabo in corian bianco. Doccia in alcova con rivestimento in piastrelle grigie
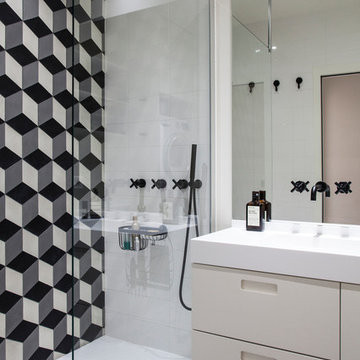
Bertrand Fompeyrine Photographe
Свежая идея для дизайна: ванная комната в современном стиле с плоскими фасадами, белыми фасадами, черно-белой плиткой, душевой кабиной, монолитной раковиной, серым полом и белой столешницей - отличное фото интерьера
Свежая идея для дизайна: ванная комната в современном стиле с плоскими фасадами, белыми фасадами, черно-белой плиткой, душевой кабиной, монолитной раковиной, серым полом и белой столешницей - отличное фото интерьера
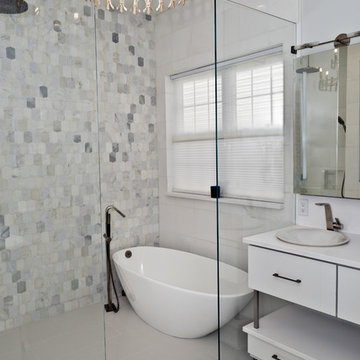
This baby boomer couple recently settled in the Haymarket area.
Their bathroom was located behind the garage from which we took a few inches to contribute to the bathroom space, offering them a large walk in shower, with
Digital controls designed for multiple shower heads . With a new waterfall free standing tub/ faucet slipper tub taking the space of the old large decked tub. We used a Victoria & Albert modern free standing tub, which brought spa feel to the room. The old space from the closet was used to create enough space for the bench area. It has a modern look linear drain in wet room. Adding a decorative touch and more lighting, is a beautiful chandelier outside of the wet room.
Behind the new commode area is a niche.
New vanities, sleek, yet spacious, allowing for more storage.
The large mirror and hidden medicine cabinets with decorative lighting added more of the contemporariness to the space.
Around this bath, we used large space tile. With a Classic look of black and white tile that complement the mosaic tile used creatively, making this bathroom undeniably stunning.
The smart use of mosaic tile on the back wall of the shower and tub area has put this project on the cover sheet of most design magazine.
The privacy wall offers closure for the commode from the front entry. Classy yet simple is how they described their new master bath suite.
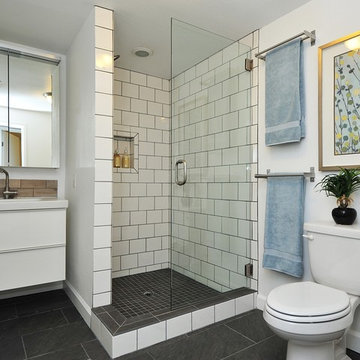
Remodeling a strange bathroom layout, the shower is 6x8 subway tile.
На фото: ванная комната среднего размера в стиле модернизм с плоскими фасадами, белыми фасадами, душем в нише, раздельным унитазом, черно-белой плиткой, керамогранитной плиткой, белыми стенами, полом из керамогранита, душевой кабиной и монолитной раковиной с
На фото: ванная комната среднего размера в стиле модернизм с плоскими фасадами, белыми фасадами, душем в нише, раздельным унитазом, черно-белой плиткой, керамогранитной плиткой, белыми стенами, полом из керамогранита, душевой кабиной и монолитной раковиной с
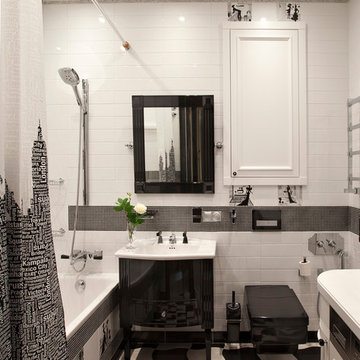
На фото: главная ванная комната в классическом стиле с черными фасадами, ванной в нише, душем над ванной, черно-белой плиткой, монолитной раковиной и шторкой для ванной

Tasteful nods to a modern northwoods camp aesthetic abound in this luxury cabin. In the powder bath, handprinted cement tiles are patterned after Native American kilim rugs. A custom dyed concrete vanity and sink and warm white oak complete the look.
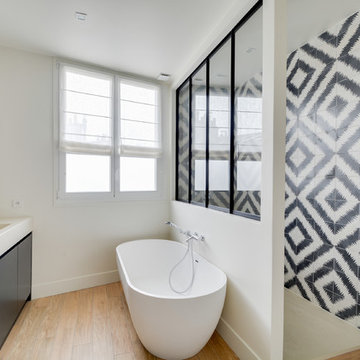
Crédits photo : Meero
Идея дизайна: ванная комната в современном стиле с плоскими фасадами, черными фасадами, отдельно стоящей ванной, черно-белой плиткой, разноцветной плиткой, белыми стенами, светлым паркетным полом, монолитной раковиной и открытым душем
Идея дизайна: ванная комната в современном стиле с плоскими фасадами, черными фасадами, отдельно стоящей ванной, черно-белой плиткой, разноцветной плиткой, белыми стенами, светлым паркетным полом, монолитной раковиной и открытым душем

This project involved 2 bathrooms, one in front of the other. Both needed facelifts and more space. We ended up moving the wall to the right out to give the space (see the before photos!) This is the kids' bathroom, so we amped up the graphics and fun with a bold, but classic, floor tile; a blue vanity; mixed finishes; matte black plumbing fixtures; and pops of red and yellow.
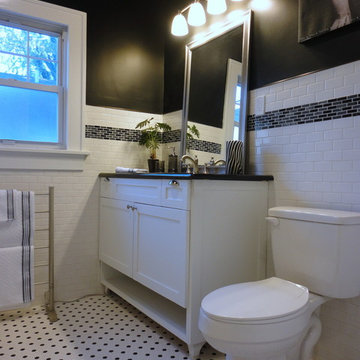
Spotlight Real Estate Staging
Пример оригинального дизайна: главная ванная комната среднего размера в стиле неоклассика (современная классика) с плоскими фасадами, белыми фасадами, душем над ванной, раздельным унитазом, черно-белой плиткой, плиткой кабанчик, черными стенами, полом из мозаичной плитки, монолитной раковиной и столешницей из искусственного кварца
Пример оригинального дизайна: главная ванная комната среднего размера в стиле неоклассика (современная классика) с плоскими фасадами, белыми фасадами, душем над ванной, раздельным унитазом, черно-белой плиткой, плиткой кабанчик, черными стенами, полом из мозаичной плитки, монолитной раковиной и столешницей из искусственного кварца
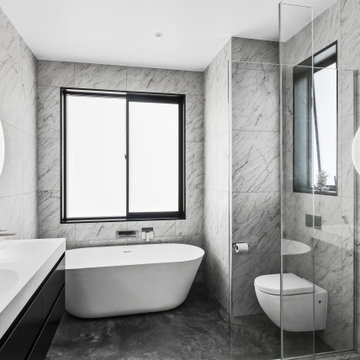
This knock down and rebuild had a house that faced the wrong way on a well established flat and sunny section. The new two-storey home is sited towards the rear of the section, so the living and outdoor areas face north.
The brief was to create a clean-lined, contemporary family home that would accommodate three teenagers and their sociable parents and have “light, light, light” – big windows to capture the sun and to bring the sense of suburban greenery indoors.
The lower level is clad in dark-stained vertically run cedar, wrapping over the north facing living areas, the garage and a blade wall that hides the living room from the driveway. The upper level is clad in crisp white plaster, and is staggered and pushed towards the rear of the site. A cantilevered section slices through one corner to hang above the entrance, sheltering it from the elements.
Inside, there are four bedrooms, three bathrooms and two living rooms – allowing space for separation. Interior features include: a bold concrete stairwell with a screen of matai boards (rescued from the previous home), a sophisticated kitchen – complete with fingerprint-proof black cabinetry with bevelled handles, Calacatta Supreme Stone bench tops and a scullery with a coffee/bar area – and an ensuite with floor-to-ceiling Carrara marble-look tiles and concrete floor.
Санузел с черно-белой плиткой и монолитной раковиной – фото дизайна интерьера
3

