Санузел с черно-белой плиткой и монолитной раковиной – фото дизайна интерьера
Сортировать:
Бюджет
Сортировать:Популярное за сегодня
241 - 260 из 1 126 фото
1 из 3
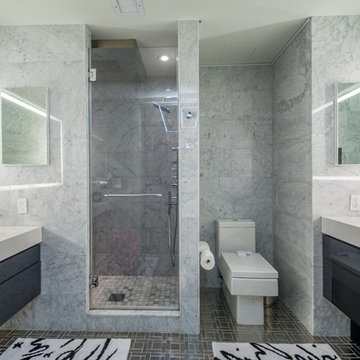
master bathroom renovation
custom cabinetry
photo by Gerard Garcia
На фото: главная ванная комната среднего размера в современном стиле с плоскими фасадами, серыми фасадами, душем в нише, раздельным унитазом, черно-белой плиткой, серой плиткой, плиткой из листового камня, полом из керамической плитки, монолитной раковиной, столешницей из искусственного камня и душем с распашными дверями
На фото: главная ванная комната среднего размера в современном стиле с плоскими фасадами, серыми фасадами, душем в нише, раздельным унитазом, черно-белой плиткой, серой плиткой, плиткой из листового камня, полом из керамической плитки, монолитной раковиной, столешницей из искусственного камня и душем с распашными дверями
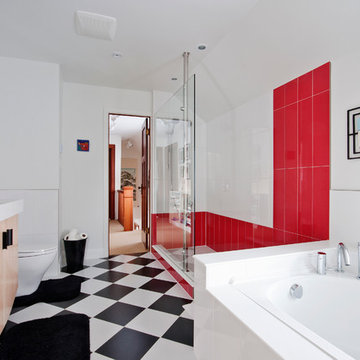
Custom glass shower with bold red tiles, heated tile floor, custom maple vanity.
photo by Jesse Brenneman
На фото: большая главная ванная комната в современном стиле с плоскими фасадами, светлыми деревянными фасадами, накладной ванной, открытым душем, унитазом-моноблоком, черно-белой плиткой, керамогранитной плиткой, красными стенами, полом из керамогранита, монолитной раковиной, столешницей из искусственного кварца, открытым душем и разноцветным полом
На фото: большая главная ванная комната в современном стиле с плоскими фасадами, светлыми деревянными фасадами, накладной ванной, открытым душем, унитазом-моноблоком, черно-белой плиткой, керамогранитной плиткой, красными стенами, полом из керамогранита, монолитной раковиной, столешницей из искусственного кварца, открытым душем и разноцветным полом
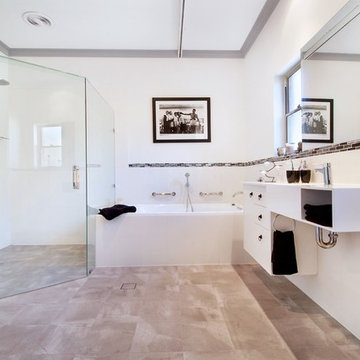
Complete bathroom renovation from design to install. We created a space for our clients to continue to enjoy those little luxuries we can take for granted, Creating a large curbless wheelchair accessible shower, We improved the height of the bath tub, allowing for safer accessibility by carers and a generous gap between the vanity and floor allows for greater accessibility.
It was important we produced a space our clients could continue to do as much as they can and still feel relaxed and calm.
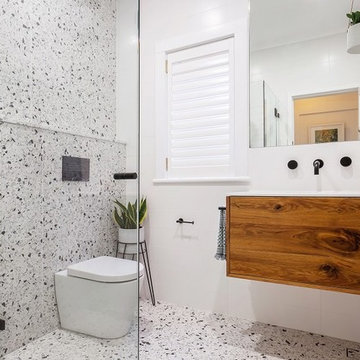
Live by the sea Photography
Идея дизайна: ванная комната среднего размера в стиле модернизм с фасадами островного типа, темными деревянными фасадами, душевой комнатой, инсталляцией, черно-белой плиткой, каменной плиткой, белыми стенами, полом из терраццо, душевой кабиной, монолитной раковиной, столешницей из искусственного кварца, разноцветным полом, душем с распашными дверями и белой столешницей
Идея дизайна: ванная комната среднего размера в стиле модернизм с фасадами островного типа, темными деревянными фасадами, душевой комнатой, инсталляцией, черно-белой плиткой, каменной плиткой, белыми стенами, полом из терраццо, душевой кабиной, монолитной раковиной, столешницей из искусственного кварца, разноцветным полом, душем с распашными дверями и белой столешницей
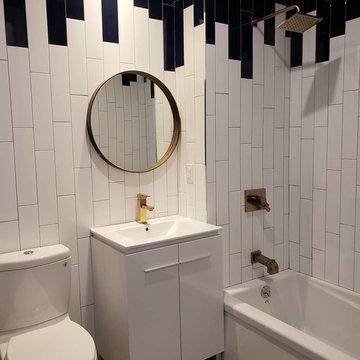
This residential block in Williamsburg is in a prime location within the Broadway area. It is a newly renovated building with large sized bedrooms and bathrooms. The spacious living room permits a lot of natural light to brighten up anyone’s day. The sustainable hardwood floors are comfortable and easy to maintain. It is a co-living space with multiple kitchens, common rooms, and an attractive rooftop with top New York views.
The communal bathrooms provide luxury living with our Greenpoint Vanity sink cabinets that are a perfect balance between style and art. The uniform metal strip makes it easy to open the cabinet to store all your toiletries within this generous space. The water-resistant clean finish ensures the durability of the material. It is paired with our Frameport Single Bowl Standard Sink with a functional grip and glossy modern design. It is installed with FAM3 black matte faucet for a sophisticated hygiene experience. Our Rubik Black Mirror radiates simplicity and functionality. With its cylindrical shape and wooden design, it is a true showpiece with the smoothest surface, and is easy to clean. The Drop in and Alcove rectangular tub provides the right amount of comfort and is a must-have centerpiece for any bathroom. The sleek design is crafted with high-quality reinforced fiberglass and acrylic, which provide its glossy shine and long-lasting durability. For winter days, it retains enough heat with rubber rile flange to prevent water from leaking.
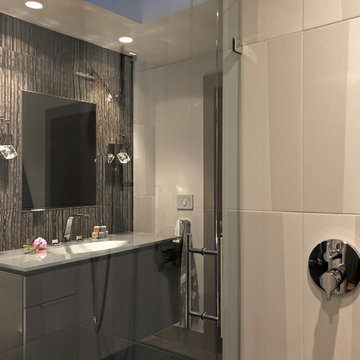
The owners didn’t want plain Jane. We changed the layout, moved walls, added a skylight and changed everything . This small space needed a broad visual footprint to feel open. everything was raised off the floor.; wall hung toilet, and cabinetry, even a floating seat in the shower. Mix of materials, glass front vanity, integrated glass counter top, stone tile and porcelain tiles. All give tit a modern sleek look. The sconces look like rock crystals next to the recessed medicine cabinet. The shower has a curbless entry and is generous in size and comfort with a folding bench and handy niche.
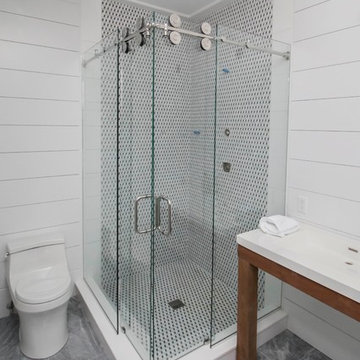
На фото: ванная комната среднего размера в стиле неоклассика (современная классика) с открытыми фасадами, фасадами цвета дерева среднего тона, угловым душем, унитазом-моноблоком, черно-белой плиткой, керамической плиткой, белыми стенами, полом из керамогранита, душевой кабиной, монолитной раковиной, столешницей из искусственного камня, серым полом и душем с раздвижными дверями
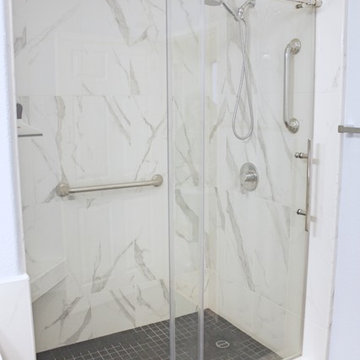
Стильный дизайн: главная ванная комната среднего размера в современном стиле с стеклянными фасадами, белыми фасадами, душем в нише, раздельным унитазом, черно-белой плиткой, керамогранитной плиткой, синими стенами, полом из керамогранита, монолитной раковиной, столешницей из искусственного камня, черным полом и душем с раздвижными дверями - последний тренд
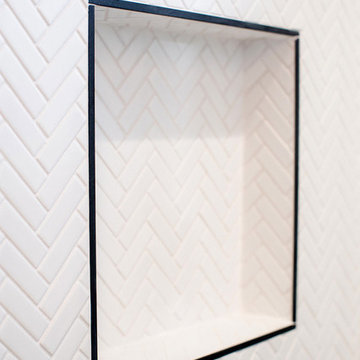
This bathroom remodel included a tub to shower conversion with a black and white vertical tile design, a herringbone design, shaker cabinets, and fun patterned wallpaper. All of these elements work together to create an inviting guest bathroom space!
Construction: Skelly Home Renovations; Design: Maureen Stevens; Sophie Epton Photography
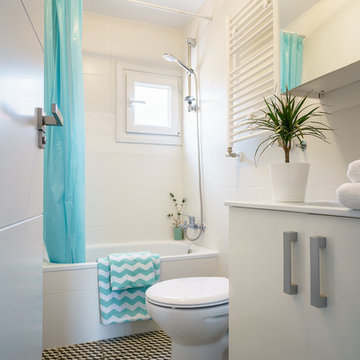
La Foto Belle
На фото: маленькая главная ванная комната в современном стиле с фасадами островного типа, белыми фасадами, ванной в нише, черно-белой плиткой, керамической плиткой, белыми стенами, полом из керамической плитки, монолитной раковиной и разноцветным полом для на участке и в саду с
На фото: маленькая главная ванная комната в современном стиле с фасадами островного типа, белыми фасадами, ванной в нише, черно-белой плиткой, керамической плиткой, белыми стенами, полом из керамической плитки, монолитной раковиной и разноцветным полом для на участке и в саду с
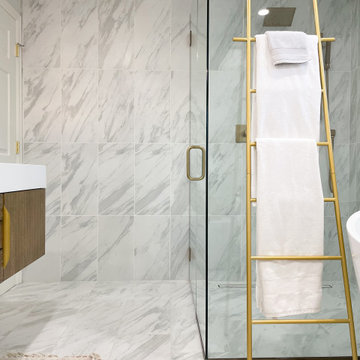
The Master Bathroom was small, dark, and far from what would be standard for the Primary Bathroom of a home. Our clients requested a spa-like feel, specifically an oversized tub & separate walk-in shower. We pushed back the wall shared with their Kid’s Bathroom and changed the footprint of this entire space. The shower area is well-equipped with a regular shower head, rain shower, wand, and jets. The large floating bathtub provides a private retreat for this couple, and an integrated sound system brings it all together as a soothing oasis for reconnection and relaxation.
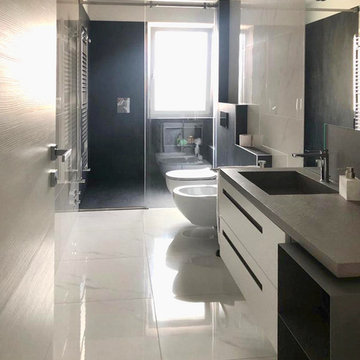
Bagno principale dotato di maxi doccia con seduta e cromoterapia
Источник вдохновения для домашнего уюта: большая ванная комната в стиле модернизм с плоскими фасадами, белыми фасадами, душем без бортиков, раздельным унитазом, черно-белой плиткой, керамогранитной плиткой, белыми стенами, полом из керамогранита, душевой кабиной, монолитной раковиной, столешницей из искусственного камня, белым полом, душем с раздвижными дверями и серой столешницей
Источник вдохновения для домашнего уюта: большая ванная комната в стиле модернизм с плоскими фасадами, белыми фасадами, душем без бортиков, раздельным унитазом, черно-белой плиткой, керамогранитной плиткой, белыми стенами, полом из керамогранита, душевой кабиной, монолитной раковиной, столешницей из искусственного камня, белым полом, душем с раздвижными дверями и серой столешницей
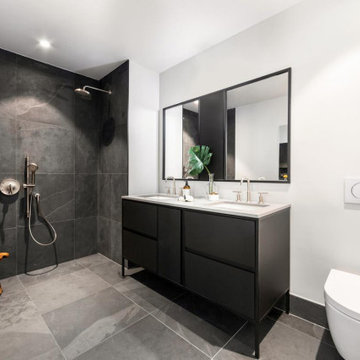
Custom-made bathroom vanity with black metallic frame and 4 black drawers with soft-close system.
Источник вдохновения для домашнего уюта: большой совмещенный санузел в современном стиле с фасадами островного типа, черными фасадами, душем над ванной, унитазом-моноблоком, черно-белой плиткой, белыми стенами, полом из керамической плитки, душевой кабиной, монолитной раковиной, мраморной столешницей, черным полом, открытым душем, серой столешницей, напольной тумбой, тумбой под две раковины и ванной в нише
Источник вдохновения для домашнего уюта: большой совмещенный санузел в современном стиле с фасадами островного типа, черными фасадами, душем над ванной, унитазом-моноблоком, черно-белой плиткой, белыми стенами, полом из керамической плитки, душевой кабиной, монолитной раковиной, мраморной столешницей, черным полом, открытым душем, серой столешницей, напольной тумбой, тумбой под две раковины и ванной в нише
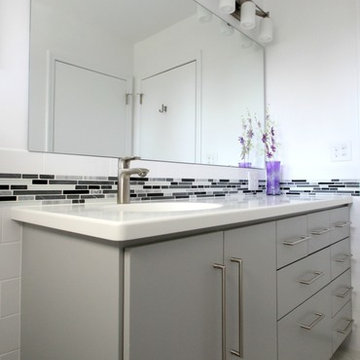
Chelsey Olafson
Свежая идея для дизайна: маленькая ванная комната в современном стиле с плоскими фасадами, серыми фасадами, ванной в нише, душем над ванной, унитазом-моноблоком, черно-белой плиткой, серой плиткой, плиткой кабанчик, белыми стенами, мраморным полом, душевой кабиной, монолитной раковиной, столешницей из искусственного камня и белой столешницей для на участке и в саду - отличное фото интерьера
Свежая идея для дизайна: маленькая ванная комната в современном стиле с плоскими фасадами, серыми фасадами, ванной в нише, душем над ванной, унитазом-моноблоком, черно-белой плиткой, серой плиткой, плиткой кабанчик, белыми стенами, мраморным полом, душевой кабиной, монолитной раковиной, столешницей из искусственного камня и белой столешницей для на участке и в саду - отличное фото интерьера
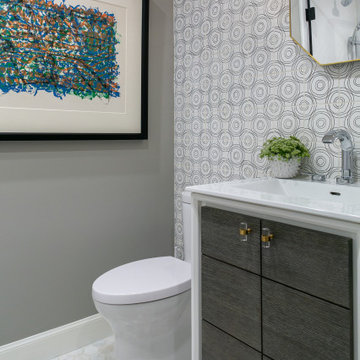
На фото: ванная комната в современном стиле с плоскими фасадами, коричневыми фасадами, душем в нише, черно-белой плиткой, керамической плиткой, серыми стенами, мраморным полом, монолитной раковиной, мраморной столешницей, серым полом, душем с распашными дверями и белой столешницей
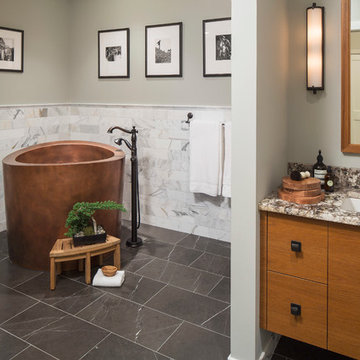
Troy Thies Photography
Martha O'Hara Interiors, Interior Design & Photo Styling
Идея дизайна: большая главная ванная комната в классическом стиле с плоскими фасадами, светлыми деревянными фасадами, японской ванной, открытым душем, черно-белой плиткой, плиткой из листового камня, серыми стенами, мраморным полом, мраморной столешницей, унитазом-моноблоком и монолитной раковиной
Идея дизайна: большая главная ванная комната в классическом стиле с плоскими фасадами, светлыми деревянными фасадами, японской ванной, открытым душем, черно-белой плиткой, плиткой из листового камня, серыми стенами, мраморным полом, мраморной столешницей, унитазом-моноблоком и монолитной раковиной
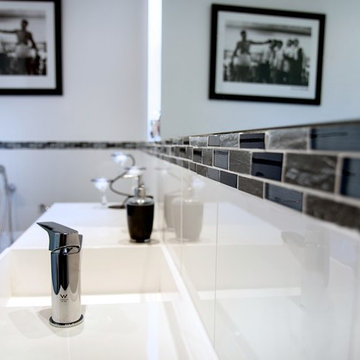
Complete bathroom renovation from design to install. We created a space for our clients to continue to enjoy those little luxuries we can take for granted, Creating a large curbless wheelchair accessible shower, We improved the height of the bath tub, allowing for safer accessibility by carers and a generous gap between the vanity and floor allows for greater accessibility.
It was important we produced a space our clients could continue to do as much as they can and still feel relaxed and calm.
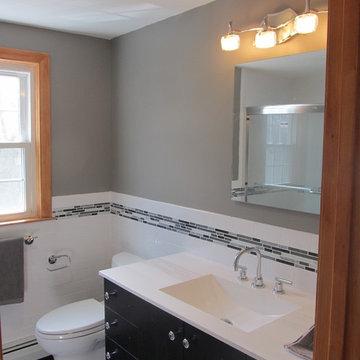
Пример оригинального дизайна: ванная комната среднего размера в современном стиле с плоскими фасадами, темными деревянными фасадами, раздельным унитазом, черной плиткой, черно-белой плиткой, серой плиткой, белой плиткой, удлиненной плиткой, серыми стенами, полом из сланца, душевой кабиной, монолитной раковиной и столешницей из кварцита
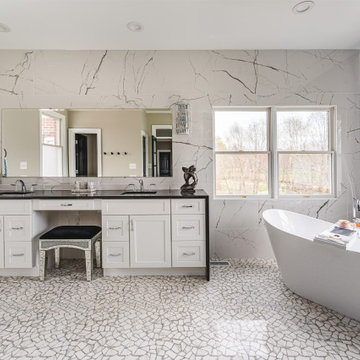
На фото: главный совмещенный санузел среднего размера с фасадами в стиле шейкер, белыми фасадами, открытым душем, унитазом-моноблоком, черно-белой плиткой, каменной плиткой, разноцветными стенами, полом из мозаичной плитки, монолитной раковиной, столешницей из гранита, белым полом, открытым душем, черной столешницей, тумбой под две раковины и напольной тумбой
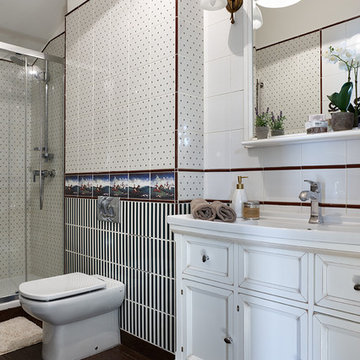
Идеальная планировка санузла....
Очень тщательно продумываю на этапе Дизайн - проекта, как будет располагаться сантехника.
В каждом проекте дома сразу обсуждаю с заказчиками, какие ванные комнаты будут с душевыми кабинами, а в какие помещения нужно разместить и ванную, и душ.
Для Детского санузла вполне достаточно душа.
В этом проекте душ сделан строительным способом: трап в полу, плитка, смеситель и лейка из стены. Ограждение стеклянное с дверкой из закаленного стекла.
Санузел с черно-белой плиткой и монолитной раковиной – фото дизайна интерьера
13

