Санузел с черно-белой плиткой и любым потолком – фото дизайна интерьера
Сортировать:
Бюджет
Сортировать:Популярное за сегодня
21 - 40 из 612 фото
1 из 3

Пример оригинального дизайна: главная ванная комната среднего размера в стиле кантри с плоскими фасадами, светлыми деревянными фасадами, отдельно стоящей ванной, угловым душем, унитазом-моноблоком, черно-белой плиткой, керамической плиткой, белыми стенами, полом из керамогранита, накладной раковиной, столешницей из искусственного кварца, черным полом, душем с распашными дверями, белой столешницей, нишей, тумбой под две раковины, встроенной тумбой и сводчатым потолком
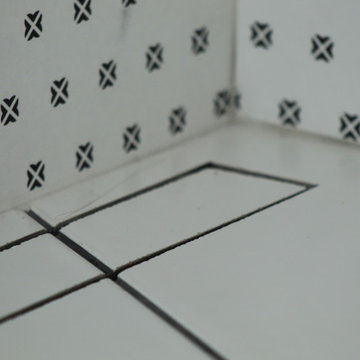
Источник вдохновения для домашнего уюта: большая главная ванная комната в стиле модернизм с плоскими фасадами, фасадами цвета дерева среднего тона, угловым душем, инсталляцией, черно-белой плиткой, цементной плиткой, белыми стенами, полом из керамической плитки, врезной раковиной, столешницей из искусственного кварца, белым полом, открытым душем, белой столешницей, тумбой под одну раковину, подвесной тумбой и сводчатым потолком
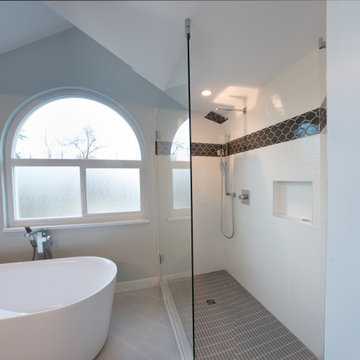
На фото: маленькая главная ванная комната в стиле модернизм с фасадами в стиле шейкер, белыми фасадами, ванной на ножках, душем в нише, черно-белой плиткой, цементной плиткой, белыми стенами, полом из мозаичной плитки, серым полом, душем с распашными дверями, белой столешницей, тумбой под одну раковину, напольной тумбой и сводчатым потолком для на участке и в саду
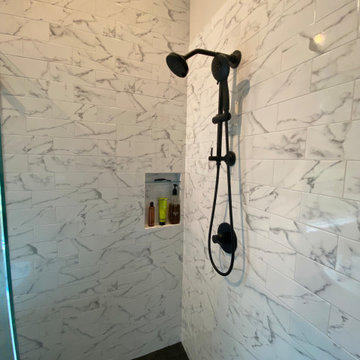
Mid-Century Modern Bathroom
Источник вдохновения для домашнего уюта: главная ванная комната среднего размера в стиле ретро с плоскими фасадами, светлыми деревянными фасадами, отдельно стоящей ванной, угловым душем, раздельным унитазом, черно-белой плиткой, керамогранитной плиткой, серыми стенами, полом из керамогранита, врезной раковиной, столешницей из искусственного кварца, черным полом, душем с распашными дверями, серой столешницей, нишей, тумбой под две раковины, напольной тумбой и сводчатым потолком
Источник вдохновения для домашнего уюта: главная ванная комната среднего размера в стиле ретро с плоскими фасадами, светлыми деревянными фасадами, отдельно стоящей ванной, угловым душем, раздельным унитазом, черно-белой плиткой, керамогранитной плиткой, серыми стенами, полом из керамогранита, врезной раковиной, столешницей из искусственного кварца, черным полом, душем с распашными дверями, серой столешницей, нишей, тумбой под две раковины, напольной тумбой и сводчатым потолком
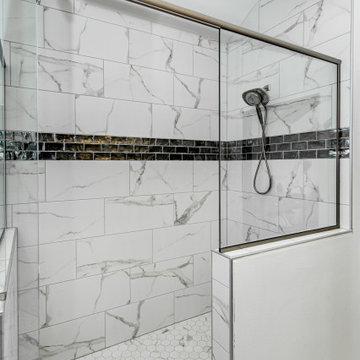
Источник вдохновения для домашнего уюта: главный совмещенный санузел в стиле кантри с открытым душем, черно-белой плиткой, белыми стенами, душем с распашными дверями, сводчатым потолком, коричневыми фасадами, отдельно стоящей ванной, унитазом-моноблоком, керамической плиткой, полом из керамической плитки, белым полом, тумбой под две раковины и встроенной тумбой
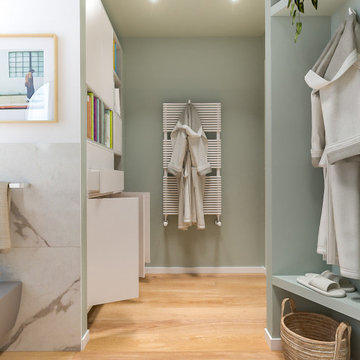
Liadesign
На фото: ванная комната среднего размера в скандинавском стиле с плоскими фасадами, светлыми деревянными фасадами, угловым душем, раздельным унитазом, черно-белой плиткой, керамогранитной плиткой, разноцветными стенами, светлым паркетным полом, настольной раковиной, столешницей из ламината, душем с распашными дверями, белой столешницей, нишей, тумбой под одну раковину, подвесной тумбой и многоуровневым потолком с
На фото: ванная комната среднего размера в скандинавском стиле с плоскими фасадами, светлыми деревянными фасадами, угловым душем, раздельным унитазом, черно-белой плиткой, керамогранитной плиткой, разноцветными стенами, светлым паркетным полом, настольной раковиной, столешницей из ламината, душем с распашными дверями, белой столешницей, нишей, тумбой под одну раковину, подвесной тумбой и многоуровневым потолком с
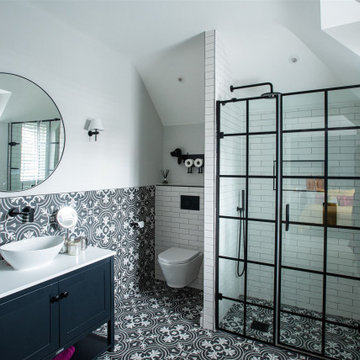
En-suite Bathroom with Crittal Style shower doors.
Стильный дизайн: главная ванная комната среднего размера в стиле лофт с фасадами в стиле шейкер, черными фасадами, душем без бортиков, инсталляцией, черно-белой плиткой, керамической плиткой, белыми стенами, полом из керамической плитки, настольной раковиной, столешницей из кварцита, разноцветным полом, белой столешницей, тумбой под одну раковину, напольной тумбой и сводчатым потолком - последний тренд
Стильный дизайн: главная ванная комната среднего размера в стиле лофт с фасадами в стиле шейкер, черными фасадами, душем без бортиков, инсталляцией, черно-белой плиткой, керамической плиткой, белыми стенами, полом из керамической плитки, настольной раковиной, столешницей из кварцита, разноцветным полом, белой столешницей, тумбой под одну раковину, напольной тумбой и сводчатым потолком - последний тренд

This beautifully crafted master bathroom plays off the contrast of the blacks and white while highlighting an off yellow accent. The layout and use of space allows for the perfect retreat at the end of the day.
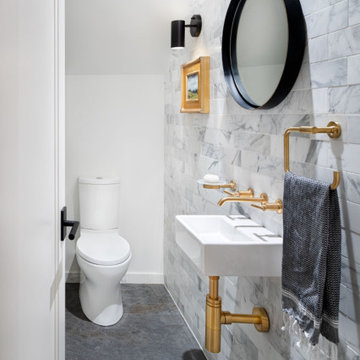
Under the stairs this chic powder bath provides an eclectic and fun experience to the guest. Gold fixtures and a marble tile accent wall define this small space.
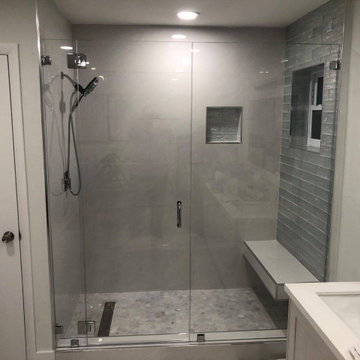
View our collection of Bathroom Remodeling projects in the Savannah and Richmond Hill, GA area! Trust Southern Home Solutions to blend the latest conveniences with any style or theme you want for your bathroom expertly. Learn more about our bathroom remodeling services and contact us for a free estimate! https://southernhomesolutions.net/contact-us/
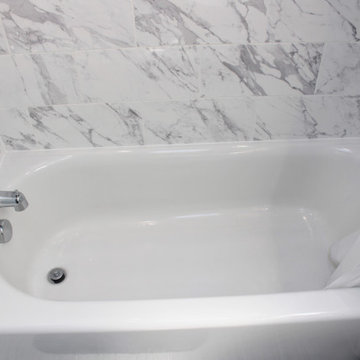
Upgraded master bathroom
Идея дизайна: главная ванная комната среднего размера в классическом стиле с фасадами с утопленной филенкой, белыми фасадами, ванной в нише, душем над ванной, раздельным унитазом, черно-белой плиткой, керамической плиткой, синими стенами, полом из керамической плитки, врезной раковиной, столешницей из гранита, серым полом, шторкой для ванной, белой столешницей, тумбой под две раковины, встроенной тумбой и сводчатым потолком
Идея дизайна: главная ванная комната среднего размера в классическом стиле с фасадами с утопленной филенкой, белыми фасадами, ванной в нише, душем над ванной, раздельным унитазом, черно-белой плиткой, керамической плиткой, синими стенами, полом из керамической плитки, врезной раковиной, столешницей из гранита, серым полом, шторкой для ванной, белой столешницей, тумбой под две раковины, встроенной тумбой и сводчатым потолком
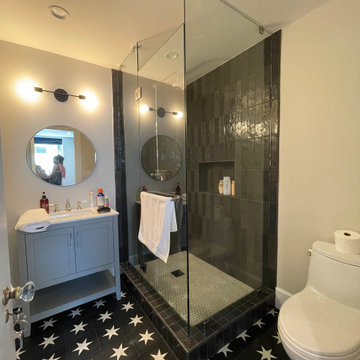
A mid century modern bathroom for a teen boy.
Пример оригинального дизайна: маленькая ванная комната, совмещенная с туалетом в стиле ретро с фасадами в стиле шейкер, серыми фасадами, душем, черно-белой плиткой, плиткой, белыми стенами, полом из цементной плитки, душевой кабиной, врезной раковиной, столешницей из гранита, черным полом, душем с распашными дверями, белой столешницей, нишей, тумбой под одну раковину, напольной тумбой, любым потолком и любой отделкой стен для на участке и в саду
Пример оригинального дизайна: маленькая ванная комната, совмещенная с туалетом в стиле ретро с фасадами в стиле шейкер, серыми фасадами, душем, черно-белой плиткой, плиткой, белыми стенами, полом из цементной плитки, душевой кабиной, врезной раковиной, столешницей из гранита, черным полом, душем с распашными дверями, белой столешницей, нишей, тумбой под одну раковину, напольной тумбой, любым потолком и любой отделкой стен для на участке и в саду
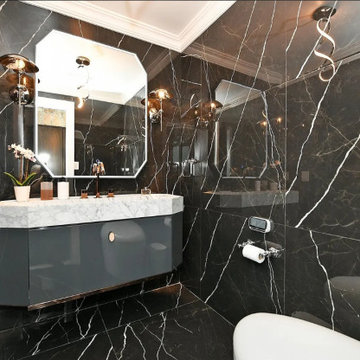
Stunning black bathroom with floor to ceiling tiles, coffered ceiling , modern vanity and accessories. We used large format porcelain tiles for the floor and walls. The wall hung vanity blends seamlessly into the modern design.

На фото: главная ванная комната среднего размера в стиле кантри с фасадами в стиле шейкер, серыми фасадами, отдельно стоящей ванной, угловым душем, раздельным унитазом, черно-белой плиткой, керамогранитной плиткой, серыми стенами, полом из керамогранита, врезной раковиной, столешницей из искусственного кварца, разноцветным полом, душем с распашными дверями, белой столешницей, нишей, тумбой под две раковины и сводчатым потолком с

На фото: большая главная ванная комната в стиле кантри с плоскими фасадами, серыми фасадами, угловым душем, унитазом-моноблоком, черно-белой плиткой, плиткой под дерево, серыми стенами, врезной раковиной, столешницей из кварцита, бежевым полом, душем с распашными дверями, бежевой столешницей, нишей, тумбой под две раковины, встроенной тумбой, сводчатым потолком и стенами из вагонки
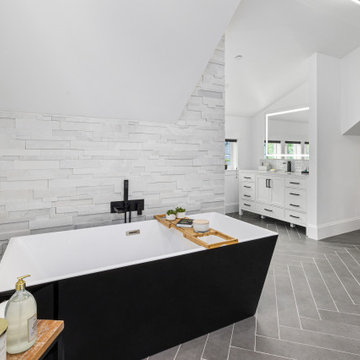
На фото: огромная главная ванная комната в стиле неоклассика (современная классика) с фасадами в стиле шейкер, белыми фасадами, отдельно стоящей ванной, душевой комнатой, унитазом-моноблоком, черно-белой плиткой, керамической плиткой, белыми стенами, полом из керамогранита, врезной раковиной, столешницей из искусственного кварца, серым полом, душем с распашными дверями, белой столешницей, сиденьем для душа, тумбой под одну раковину, напольной тумбой, сводчатым потолком и кирпичными стенами

Идея дизайна: туалет в стиле фьюжн с плоскими фасадами, фасадами цвета дерева среднего тона, черно-белой плиткой, бежевыми стенами, накладной раковиной, разноцветным полом, черной столешницей, напольной тумбой и балками на потолке

This transformation started with a builder grade bathroom and was expanded into a sauna wet room. With cedar walls and ceiling and a custom cedar bench, the sauna heats the space for a relaxing dry heat experience. The goal of this space was to create a sauna in the secondary bathroom and be as efficient as possible with the space. This bathroom transformed from a standard secondary bathroom to a ergonomic spa without impacting the functionality of the bedroom.
This project was super fun, we were working inside of a guest bedroom, to create a functional, yet expansive bathroom. We started with a standard bathroom layout and by building out into the large guest bedroom that was used as an office, we were able to create enough square footage in the bathroom without detracting from the bedroom aesthetics or function. We worked with the client on her specific requests and put all of the materials into a 3D design to visualize the new space.
Houzz Write Up: https://www.houzz.com/magazine/bathroom-of-the-week-stylish-spa-retreat-with-a-real-sauna-stsetivw-vs~168139419
The layout of the bathroom needed to change to incorporate the larger wet room/sauna. By expanding the room slightly it gave us the needed space to relocate the toilet, the vanity and the entrance to the bathroom allowing for the wet room to have the full length of the new space.
This bathroom includes a cedar sauna room that is incorporated inside of the shower, the custom cedar bench follows the curvature of the room's new layout and a window was added to allow the natural sunlight to come in from the bedroom. The aromatic properties of the cedar are delightful whether it's being used with the dry sauna heat and also when the shower is steaming the space. In the shower are matching porcelain, marble-look tiles, with architectural texture on the shower walls contrasting with the warm, smooth cedar boards. Also, by increasing the depth of the toilet wall, we were able to create useful towel storage without detracting from the room significantly.
This entire project and client was a joy to work with.

Ein Badezimmer aus dem Jahr 1978 wurde renoviert und komplett neugestaltet. Es entsteht eine Komposition aus großflächigen Steinfeinzeug Fliesen in Marmoroptik in schwarz und weiß. Der großzügige bodengleiche Duschbereich wird durch eine Spiegelwand als Spritzschutz vom Rest des Bade abgetrennt. Davor ist der große weiße Waschtisch an einer schwarz marmorierten Akzentwand platziert. Durch die großflächigen Fliesen ist der Anteil an Fugen minimiert worden. Damit wird das Bad optisch homogener und auch pflegeleichter.

The master bath is a true oasis, with white marble on the floor, countertop and backsplash, in period-appropriate subway and basket-weave patterns. Wall and floor-mounted chrome fixtures at the sink, tub and shower provide vintage charm and contemporary function. Chrome accents are also found in the light fixtures, cabinet hardware and accessories. The heated towel bars and make-up area with lit mirror provide added luxury. Access to the master closet is through the wood 5-panel pocket door.
Санузел с черно-белой плиткой и любым потолком – фото дизайна интерьера
2

