Санузел с черно-белой плиткой и бежевыми стенами – фото дизайна интерьера
Сортировать:
Бюджет
Сортировать:Популярное за сегодня
141 - 160 из 1 151 фото
1 из 3
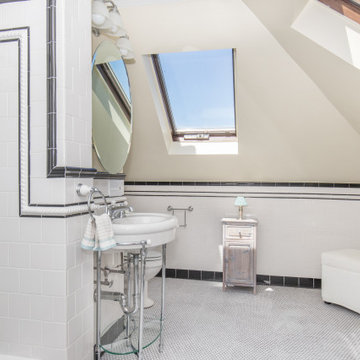
Attic bathroom with subway tile
На фото: ванная комната в классическом стиле с душем в нише, черно-белой плиткой, бежевыми стенами, полом из мозаичной плитки, душевой кабиной, консольной раковиной, белым полом и шторкой для ванной
На фото: ванная комната в классическом стиле с душем в нише, черно-белой плиткой, бежевыми стенами, полом из мозаичной плитки, душевой кабиной, консольной раковиной, белым полом и шторкой для ванной
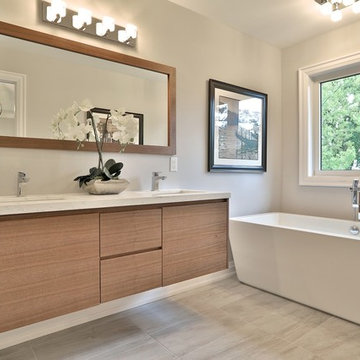
На фото: главная ванная комната среднего размера в современном стиле с плоскими фасадами, фасадами цвета дерева среднего тона, отдельно стоящей ванной, угловым душем, унитазом-моноблоком, черно-белой плиткой, серой плиткой, разноцветной плиткой, керамической плиткой, бежевыми стенами, полом из керамической плитки, врезной раковиной, бежевым полом и душем с распашными дверями с
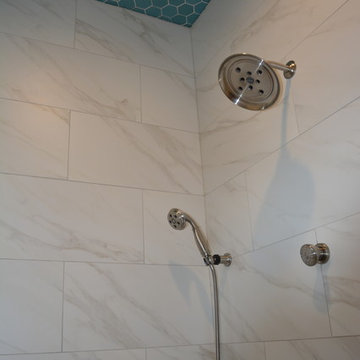
Стильный дизайн: главная ванная комната среднего размера в стиле неоклассика (современная классика) с фасадами с выступающей филенкой, фасадами цвета дерева среднего тона, душем в нише, черно-белой плиткой, каменной плиткой, бежевыми стенами, полом из керамогранита, монолитной раковиной и столешницей из искусственного камня - последний тренд

This gorgeous home renovation was a fun project to work on. The goal for the whole-house remodel was to infuse the home with a fresh new perspective while hinting at the traditional Mediterranean flare. We also wanted to balance the new and the old and help feature the customer’s existing character pieces. Let's begin with the custom front door, which is made with heavy distressing and a custom stain, along with glass and wrought iron hardware. The exterior sconces, dark light compliant, are rubbed bronze Hinkley with clear seedy glass and etched opal interior.
Moving on to the dining room, porcelain tile made to look like wood was installed throughout the main level. The dining room floor features a herringbone pattern inlay to define the space and add a custom touch. A reclaimed wood beam with a custom stain and oil-rubbed bronze chandelier creates a cozy and warm atmosphere.
In the kitchen, a hammered copper hood and matching undermount sink are the stars of the show. The tile backsplash is hand-painted and customized with a rustic texture, adding to the charm and character of this beautiful kitchen.
The powder room features a copper and steel vanity and a matching hammered copper framed mirror. A porcelain tile backsplash adds texture and uniqueness.
Lastly, a brick-backed hanging gas fireplace with a custom reclaimed wood mantle is the perfect finishing touch to this spectacular whole house remodel. It is a stunning transformation that truly showcases the artistry of our design and construction teams.
Project by Douglah Designs. Their Lafayette-based design-build studio serves San Francisco's East Bay areas, including Orinda, Moraga, Walnut Creek, Danville, Alamo Oaks, Diablo, Dublin, Pleasanton, Berkeley, Oakland, and Piedmont.
For more about Douglah Designs, click here: http://douglahdesigns.com/

Источник вдохновения для домашнего уюта: огромная главная ванная комната с плоскими фасадами, бежевыми фасадами, отдельно стоящей ванной, душем в нише, раздельным унитазом, черно-белой плиткой, керамической плиткой, бежевыми стенами, полом из керамогранита, врезной раковиной, столешницей из искусственного кварца, белым полом, душем с распашными дверями, белой столешницей, фартуком, тумбой под две раковины, встроенной тумбой и балками на потолке
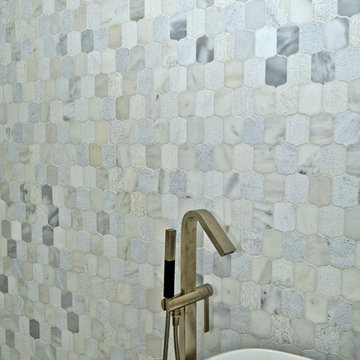
This baby boomer couple recently settled in the Haymarket area.
Their bathroom was located behind the garage from which we took a few inches to contribute to the bathroom space, offering them a large walk in shower, with
Digital controls designed for multiple shower heads . With a new waterfall free standing tub/ faucet slipper tub taking the space of the old large decked tub. We used a Victoria & Albert modern free standing tub, which brought spa feel to the room. The old space from the closet was used to create enough space for the bench area. It has a modern look linear drain in wet room. Adding a decorative touch and more lighting, is a beautiful chandelier outside of the wet room.
Behind the new commode area is a niche.
New vanities, sleek, yet spacious, allowing for more storage.
The large mirror and hidden medicine cabinets with decorative lighting added more of the contemporariness to the space.
Around this bath, we used large space tile. With a Classic look of black and white tile that complement the mosaic tile used creatively, making this bathroom undeniably stunning.
The smart use of mosaic tile on the back wall of the shower and tub area has put this project on the cover sheet of most design magazine.
The privacy wall offers closure for the commode from the front entry. Classy yet simple is how they described their new master bath suite.

A beautiful big Victorian Style Bathroom with herringbone pattern tiling on the floor, free standing bath tub and a wet room that connects to the master bedroom through a small dressing
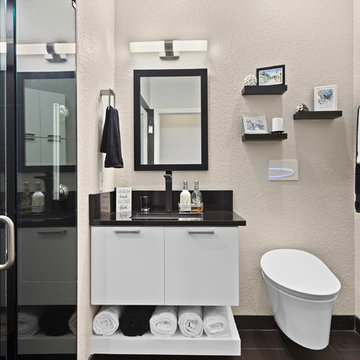
This modern, one of a kind bathroom makes the best of the space small available. The shower itself features the top of the line Delta Trinsic 17 Series hand held shower and the Kohler Watertile flush mounted Rainhead as well as two niche shelves and a grab bar. The shower is set with a zero-entry, flush transition from the main bath and sports a bar drain to avoid under foot pooling with full height glass doors. Outside of the shower, the main attraction is the ultra-modern wall mounted Kohler commode with touchscreen controls and hidden tank. All of the details perfectly fit in this high-contrast but low-stress washroom, it truly is a dream of a small bathroom!
Kim Lindsey Photography
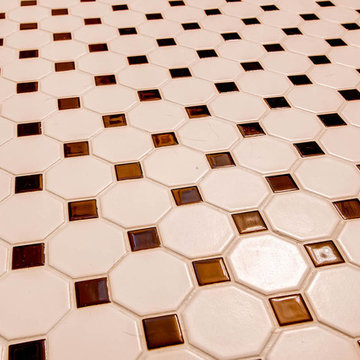
Close up of new checkered tile floor in downstairs bathroom.
На фото: ванная комната среднего размера в классическом стиле с плоскими фасадами, темными деревянными фасадами, накладной ванной, душем над ванной, унитазом-моноблоком, черно-белой плиткой, керамической плиткой, бежевыми стенами, полом из керамической плитки, душевой кабиной, накладной раковиной и столешницей из ламината
На фото: ванная комната среднего размера в классическом стиле с плоскими фасадами, темными деревянными фасадами, накладной ванной, душем над ванной, унитазом-моноблоком, черно-белой плиткой, керамической плиткой, бежевыми стенами, полом из керамической плитки, душевой кабиной, накладной раковиной и столешницей из ламината
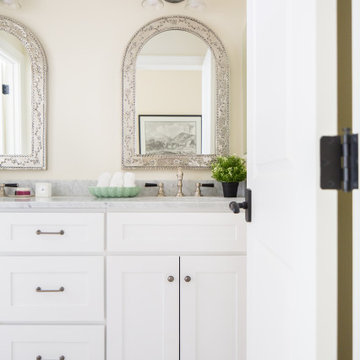
На фото: маленькая детская ванная комната в стиле кантри с фасадами в стиле шейкер, белыми фасадами, угловым душем, унитазом-моноблоком, черно-белой плиткой, бежевыми стенами, полом из цементной плитки, врезной раковиной, мраморной столешницей, разноцветным полом, душем с распашными дверями, белой столешницей, тумбой под две раковины и напольной тумбой для на участке и в саду с
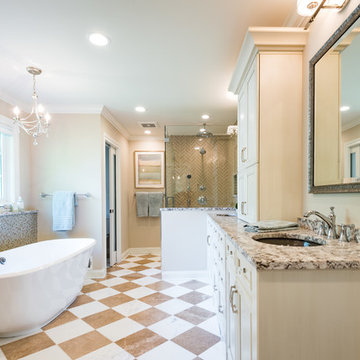
На фото: огромная главная ванная комната в стиле неоклассика (современная классика) с фасадами с утопленной филенкой, бежевыми фасадами, отдельно стоящей ванной, угловым душем, унитазом-моноблоком, черно-белой плиткой, мраморной плиткой, бежевыми стенами, мраморным полом, врезной раковиной, столешницей из кварцита, белым полом и душем с распашными дверями
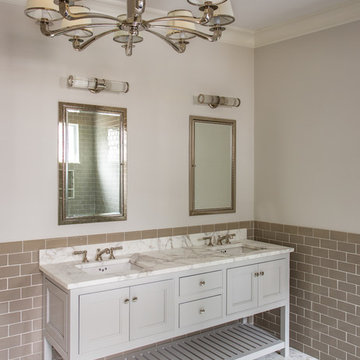
This beach kitchen in New Seabury MA on Cape Cod is elegant and sophisticated, created with Grabill cabinetry and Calcatta Gold marble countertops.
Photography by Eric Roth
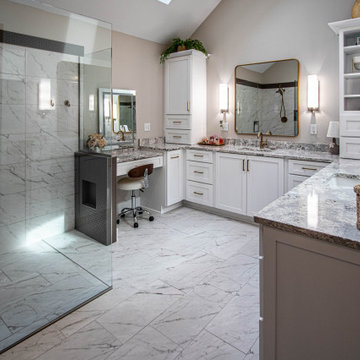
In this bathroom renovation, Medallion Gold Cabinetry in Maple, Potters Mill flat panel door style in Sea Salt painted finish accented with Top Knobs Square Bar decorative hardware pulls in honey bronze were installed. The countertop is MSI Quartz Blanco Statuarietto with a backsplash at the makeup vanity desk area. The tile in the shower is Vara Groven 12 x 24 porcelain tile with accent tile in Source Taupe 1 x 1 hexagon mosaic porcelain tile. With stationary glass panels to create open shower walls. A Kichler Lasus 6 bulb chandelier and wall light in polished nickel finish, Kichler City Loft 1-bulb sconce in polished nickel finish, a Nuvo Denver flush mount ceiling light was installed and a LED lighted fog-free dimmable wall mirror for the makeup vanity area. A Delta Vero rain shower with slide bar and hand wand in chrome finish, Delta Vero faucet, towel bar, paper holder, towel ring in chrome finish. Kohler Ladena undermount vitreous china sink in white finish. The flooring is Vera Groven 12 x 24 matte honed porcelain tile.
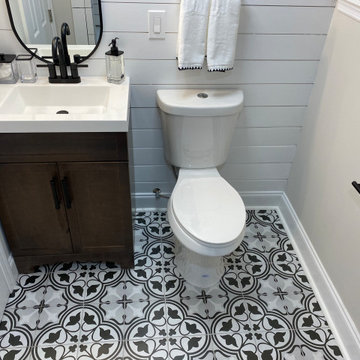
Пример оригинального дизайна: маленькая ванная комната в стиле кантри с открытым душем, унитазом-моноблоком, черно-белой плиткой, керамогранитной плиткой, бежевыми стенами, полом из керамогранита, душевой кабиной, столешницей из кварцита, разноцветным полом, шторкой для ванной, белой столешницей, сиденьем для душа, тумбой под одну раковину и напольной тумбой для на участке и в саду
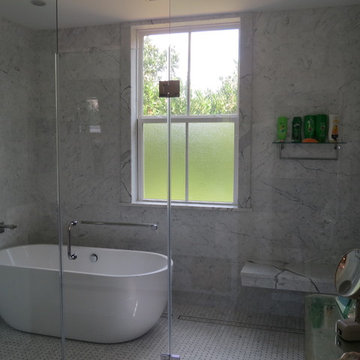
Пример оригинального дизайна: главная ванная комната среднего размера в стиле неоклассика (современная классика) с плоскими фасадами, белыми фасадами, отдельно стоящей ванной, душем над ванной, черно-белой плиткой, каменной плиткой, бежевыми стенами, полом из мозаичной плитки, врезной раковиной и мраморной столешницей
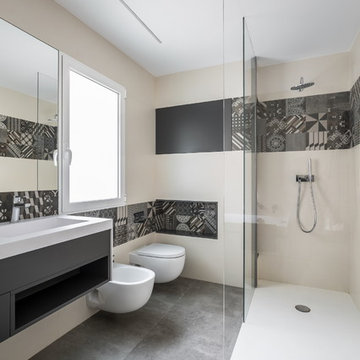
Proyecto: Ambau
Fotografía: Germán Cabo
Стильный дизайн: ванная комната среднего размера в современном стиле с плоскими фасадами, черными фасадами, угловым душем, биде, бежевой плиткой, черно-белой плиткой, бежевыми стенами, душевой кабиной и раковиной с несколькими смесителями - последний тренд
Стильный дизайн: ванная комната среднего размера в современном стиле с плоскими фасадами, черными фасадами, угловым душем, биде, бежевой плиткой, черно-белой плиткой, бежевыми стенами, душевой кабиной и раковиной с несколькими смесителями - последний тренд
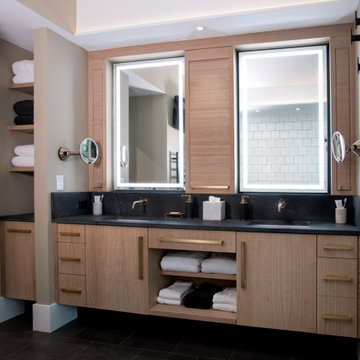
This is a master bath remodel, designed/built in 2021 by HomeMasons.
На фото: главный совмещенный санузел в современном стиле с фасадами разных видов, светлыми деревянными фасадами, двойным душем, черно-белой плиткой, бежевыми стенами, врезной раковиной, столешницей из гранита, серым полом, черной столешницей, тумбой под две раковины, подвесной тумбой и сводчатым потолком с
На фото: главный совмещенный санузел в современном стиле с фасадами разных видов, светлыми деревянными фасадами, двойным душем, черно-белой плиткой, бежевыми стенами, врезной раковиной, столешницей из гранита, серым полом, черной столешницей, тумбой под две раковины, подвесной тумбой и сводчатым потолком с
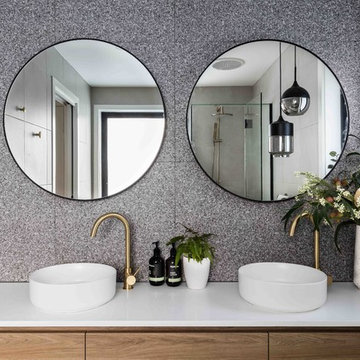
bathroom, terrazzo feature splashback tile, chrome mixers, round basins, round mirrors
На фото: детская ванная комната среднего размера в стиле модернизм с открытыми фасадами, фасадами цвета дерева среднего тона, угловым душем, раздельным унитазом, черно-белой плиткой, бежевыми стенами, накладной раковиной, столешницей из искусственного кварца, бежевым полом, душем с распашными дверями и желтой столешницей с
На фото: детская ванная комната среднего размера в стиле модернизм с открытыми фасадами, фасадами цвета дерева среднего тона, угловым душем, раздельным унитазом, черно-белой плиткой, бежевыми стенами, накладной раковиной, столешницей из искусственного кварца, бежевым полом, душем с распашными дверями и желтой столешницей с
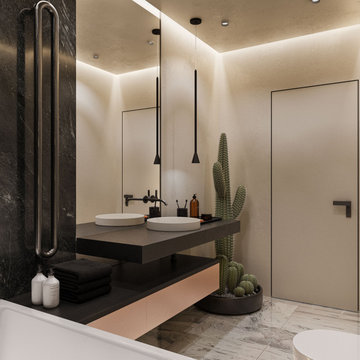
На фото: главная, серо-белая ванная комната среднего размера: освещение в современном стиле с плоскими фасадами, черными фасадами, полновстраиваемой ванной, душем над ванной, инсталляцией, черно-белой плиткой, керамогранитной плиткой, бежевыми стенами, полом из керамогранита, накладной раковиной, столешницей из искусственного камня, белым полом, черной столешницей, тумбой под одну раковину и подвесной тумбой с
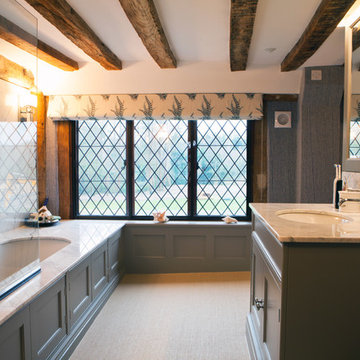
Bob Clark - Tactico Photography
Идея дизайна: главная ванная комната среднего размера в классическом стиле с фасадами в стиле шейкер, темными деревянными фасадами, накладной ванной, душем над ванной, унитазом-моноблоком, черно-белой плиткой, мраморной плиткой, бежевыми стенами, монолитной раковиной, мраморной столешницей и душем с распашными дверями
Идея дизайна: главная ванная комната среднего размера в классическом стиле с фасадами в стиле шейкер, темными деревянными фасадами, накладной ванной, душем над ванной, унитазом-моноблоком, черно-белой плиткой, мраморной плиткой, бежевыми стенами, монолитной раковиной, мраморной столешницей и душем с распашными дверями
Санузел с черно-белой плиткой и бежевыми стенами – фото дизайна интерьера
8

