Санузел с черно-белой плиткой и бежевой столешницей – фото дизайна интерьера
Сортировать:
Бюджет
Сортировать:Популярное за сегодня
1 - 20 из 186 фото
1 из 3

This incredible design + build remodel completely transformed this from a builders basic master bath to a destination spa! Floating vanity with dressing area, large format tiles behind the luxurious bath, walk in curbless shower with linear drain. This bathroom is truly fit for relaxing in luxurious comfort.

$15,000- $25,000
Идея дизайна: маленькая ванная комната в современном стиле с плоскими фасадами, серыми фасадами, душем над ванной, унитазом-моноблоком, черно-белой плиткой, керамической плиткой, серыми стенами, паркетным полом среднего тона, столешницей из гранита, коричневым полом, шторкой для ванной, бежевой столешницей, тумбой под одну раковину и напольной тумбой для на участке и в саду
Идея дизайна: маленькая ванная комната в современном стиле с плоскими фасадами, серыми фасадами, душем над ванной, унитазом-моноблоком, черно-белой плиткой, керамической плиткой, серыми стенами, паркетным полом среднего тона, столешницей из гранита, коричневым полом, шторкой для ванной, бежевой столешницей, тумбой под одну раковину и напольной тумбой для на участке и в саду

This Paradise Model ATU is extra tall and grand! As you would in you have a couch for lounging, a 6 drawer dresser for clothing, and a seating area and closet that mirrors the kitchen. Quartz countertops waterfall over the side of the cabinets encasing them in stone. The custom kitchen cabinetry is sealed in a clear coat keeping the wood tone light. Black hardware accents with contrast to the light wood. A main-floor bedroom- no crawling in and out of bed. The wallpaper was an owner request; what do you think of their choice?
The bathroom has natural edge Hawaiian mango wood slabs spanning the length of the bump-out: the vanity countertop and the shelf beneath. The entire bump-out-side wall is tiled floor to ceiling with a diamond print pattern. The shower follows the high contrast trend with one white wall and one black wall in matching square pearl finish. The warmth of the terra cotta floor adds earthy warmth that gives life to the wood. 3 wall lights hang down illuminating the vanity, though durning the day, you likely wont need it with the natural light shining in from two perfect angled long windows.
This Paradise model was way customized. The biggest alterations were to remove the loft altogether and have one consistent roofline throughout. We were able to make the kitchen windows a bit taller because there was no loft we had to stay below over the kitchen. This ATU was perfect for an extra tall person. After editing out a loft, we had these big interior walls to work with and although we always have the high-up octagon windows on the interior walls to keep thing light and the flow coming through, we took it a step (or should I say foot) further and made the french pocket doors extra tall. This also made the shower wall tile and shower head extra tall. We added another ceiling fan above the kitchen and when all of those awning windows are opened up, all the hot air goes right up and out.

2016 CotY Award Winner
Источник вдохновения для домашнего уюта: главная ванная комната среднего размера в стиле неоклассика (современная классика) с фасадами с утопленной филенкой, синими фасадами, отдельно стоящей ванной, бежевыми стенами, врезной раковиной, раздельным унитазом, черно-белой плиткой, серой плиткой, плиткой мозаикой, полом из линолеума, столешницей из гранита и бежевой столешницей
Источник вдохновения для домашнего уюта: главная ванная комната среднего размера в стиле неоклассика (современная классика) с фасадами с утопленной филенкой, синими фасадами, отдельно стоящей ванной, бежевыми стенами, врезной раковиной, раздельным унитазом, черно-белой плиткой, серой плиткой, плиткой мозаикой, полом из линолеума, столешницей из гранита и бежевой столешницей

Источник вдохновения для домашнего уюта: ванная комната среднего размера в современном стиле с плоскими фасадами, светлыми деревянными фасадами, ванной в нише, душем над ванной, черно-белой плиткой, керамогранитной плиткой, полом из керамогранита, душевой кабиной, настольной раковиной, столешницей из дерева, бежевым полом, душем с раздвижными дверями, бежевой столешницей, тумбой под одну раковину и подвесной тумбой

This beautifully crafted master bathroom plays off the contrast of the blacks and white while highlighting an off yellow accent. The layout and use of space allows for the perfect retreat at the end of the day.
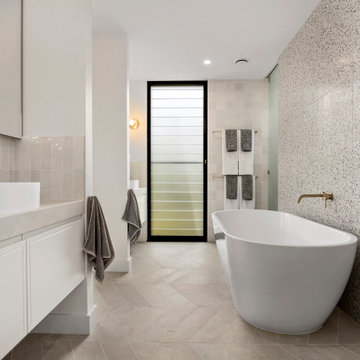
Свежая идея для дизайна: главная ванная комната в морском стиле с плоскими фасадами, белыми фасадами, отдельно стоящей ванной, бежевой плиткой, черно-белой плиткой, белыми стенами, настольной раковиной, бежевым полом и бежевой столешницей - отличное фото интерьера
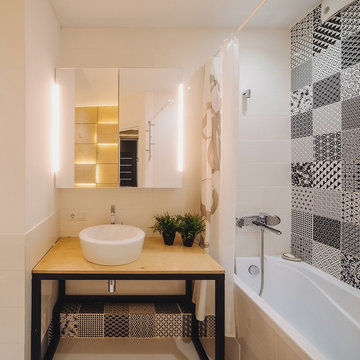
Антон Сухарев
Источник вдохновения для домашнего уюта: ванная комната в современном стиле с ванной в нише, душем над ванной, черно-белой плиткой, белыми стенами, настольной раковиной, столешницей из дерева и бежевой столешницей
Источник вдохновения для домашнего уюта: ванная комната в современном стиле с ванной в нише, душем над ванной, черно-белой плиткой, белыми стенами, настольной раковиной, столешницей из дерева и бежевой столешницей
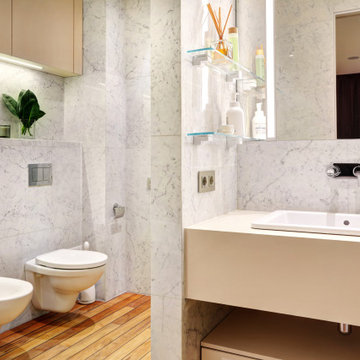
В ванных комнатах решения классические – светлая сантехника, мрамор, рыжий тик на полу в мастер-ванной и в душевой в ванной детей. Корпусную мебель разрабатывала студия, чтобы интегрировать как можно больше скрытых систем хранения.
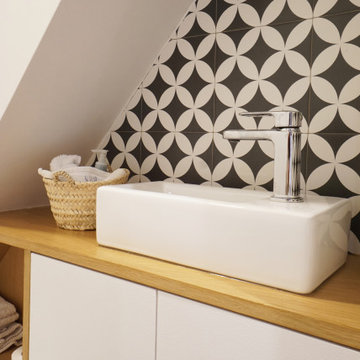
Peinture
Réalisation de mobilier sur mesure
Pose de papiers-peints
Modifications de plomberie et d'électricité
Стильный дизайн: маленький туалет в современном стиле с плоскими фасадами, белыми фасадами, инсталляцией, черно-белой плиткой, белыми стенами, настольной раковиной, столешницей из дерева, бежевой столешницей и подвесной тумбой для на участке и в саду - последний тренд
Стильный дизайн: маленький туалет в современном стиле с плоскими фасадами, белыми фасадами, инсталляцией, черно-белой плиткой, белыми стенами, настольной раковиной, столешницей из дерева, бежевой столешницей и подвесной тумбой для на участке и в саду - последний тренд
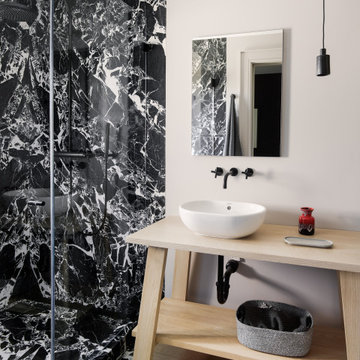
Стильный дизайн: ванная комната в современном стиле с светлыми деревянными фасадами, душем в нише, черно-белой плиткой, плиткой из листового камня, серыми стенами, светлым паркетным полом, настольной раковиной, столешницей из дерева, бежевым полом, бежевой столешницей и открытыми фасадами - последний тренд
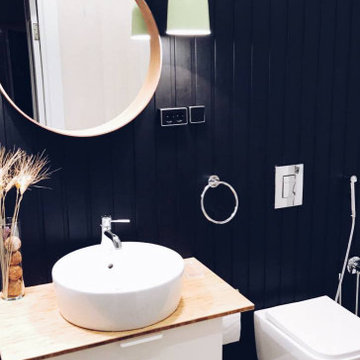
На фото: туалет среднего размера: освещение с плоскими фасадами, светлыми деревянными фасадами, инсталляцией, черно-белой плиткой, керамогранитной плиткой, черными стенами, полом из керамической плитки, подвесной раковиной, столешницей из дерева, белым полом, бежевой столешницей, подвесной тумбой и стенами из вагонки
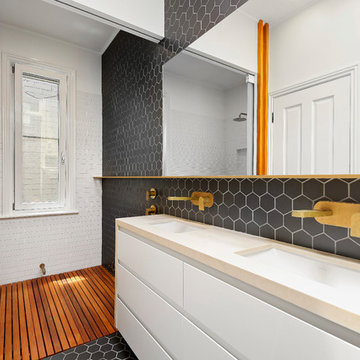
Свежая идея для дизайна: ванная комната в современном стиле с черно-белой плиткой, белыми стенами и бежевой столешницей - отличное фото интерьера
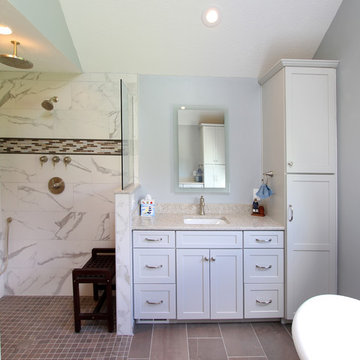
In this nautical themed bathroom, Waypoint Living Spaces 410F door style in Painted Harbor accented with Amerock’s Revitalize knobs and pulls in satin nickel was installed. Cambria Darlington Quartz was installed on the countertops. In the shower, Calacatta VI 12 x 24 tile for the walls and Jeffery Court accent brick pattern with linear bar top and bottom for the accent. Kohler white Caxton sink, Free Standing Tub, Moen Wynford Faucets, towel ring, hand shower with slide bar, rob hook in brushed nickel. Two Grace LED lights hung above the vanities. Warmly Yours Heated Floor.
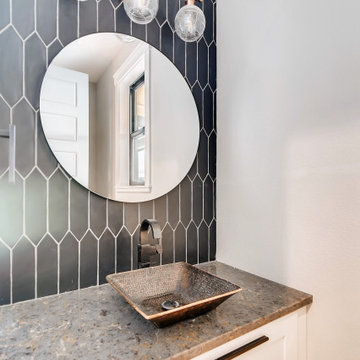
Стильный дизайн: большой туалет в стиле кантри с фасадами в стиле шейкер, белыми фасадами, черно-белой плиткой, керамической плиткой, серыми стенами, настольной раковиной, столешницей из гранита, бежевой столешницей и подвесной тумбой - последний тренд

На фото: маленькая детская ванная комната в стиле фьюжн с фасадами в стиле шейкер, черными фасадами, душем в нише, раздельным унитазом, черно-белой плиткой, керамогранитной плиткой, серыми стенами, полом из керамогранита, врезной раковиной, столешницей из гранита, разноцветным полом, душем с раздвижными дверями, бежевой столешницей, нишей, тумбой под одну раковину и встроенной тумбой для на участке и в саду с
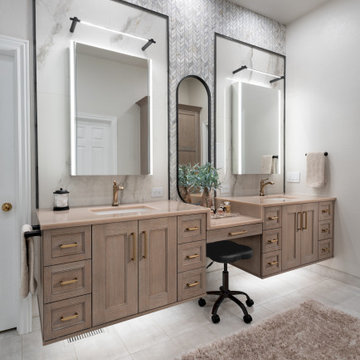
This incredible design + build remodel completely transformed this from a builders basic master bath to a destination spa! Floating vanity with dressing area, large format tiles behind the luxurious bath, walk in curbless shower with linear drain. This bathroom is truly fit for relaxing in luxurious comfort.

На фото: большая главная ванная комната в стиле кантри с плоскими фасадами, серыми фасадами, угловым душем, унитазом-моноблоком, черно-белой плиткой, плиткой под дерево, серыми стенами, врезной раковиной, столешницей из кварцита, бежевым полом, душем с распашными дверями, бежевой столешницей, нишей, тумбой под две раковины, встроенной тумбой, сводчатым потолком и стенами из вагонки
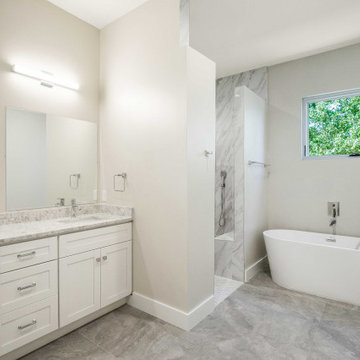
Master Bathroom
Идея дизайна: большая главная ванная комната с фасадами в стиле шейкер, белыми фасадами, отдельно стоящей ванной, открытым душем, унитазом-моноблоком, черно-белой плиткой, керамогранитной плиткой, бежевыми стенами, полом из керамогранита, накладной раковиной, столешницей из искусственного кварца, серым полом, открытым душем, бежевой столешницей, сиденьем для душа и тумбой под две раковины
Идея дизайна: большая главная ванная комната с фасадами в стиле шейкер, белыми фасадами, отдельно стоящей ванной, открытым душем, унитазом-моноблоком, черно-белой плиткой, керамогранитной плиткой, бежевыми стенами, полом из керамогранита, накладной раковиной, столешницей из искусственного кварца, серым полом, открытым душем, бежевой столешницей, сиденьем для душа и тумбой под две раковины

Peinture
Réalisation de mobilier sur mesure
Pose de papiers-peints
Modifications de plomberie et d'électricité
На фото: маленький туалет в современном стиле с плоскими фасадами, белыми фасадами, инсталляцией, черно-белой плиткой, белыми стенами, настольной раковиной, столешницей из дерева, черным полом, бежевой столешницей и подвесной тумбой для на участке и в саду
На фото: маленький туалет в современном стиле с плоскими фасадами, белыми фасадами, инсталляцией, черно-белой плиткой, белыми стенами, настольной раковиной, столешницей из дерева, черным полом, бежевой столешницей и подвесной тумбой для на участке и в саду
Санузел с черно-белой плиткой и бежевой столешницей – фото дизайна интерьера
1

