Санузел с биде и столешницей из гранита – фото дизайна интерьера
Сортировать:
Бюджет
Сортировать:Популярное за сегодня
181 - 200 из 862 фото
1 из 3
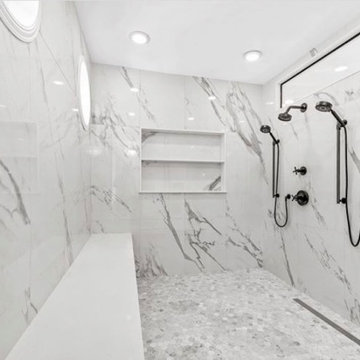
Пример оригинального дизайна: большая главная ванная комната в стиле модернизм с стеклянными фасадами, черными фасадами, отдельно стоящей ванной, душем над ванной, биде, разноцветной плиткой, мраморной плиткой, серыми стенами, мраморным полом, монолитной раковиной, столешницей из гранита, разноцветным полом, открытым душем, белой столешницей, тумбой под две раковины и встроенной тумбой
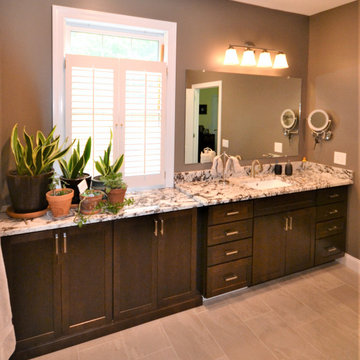
Large West Chester PA Master Bath remodel with fantastic shower. These clients wanted a large walk in shower, so that drove the design of this new bathroom. We relocated everything to redesign this space. The shower is huge and open with no threshold to step over. The shower now has body sprays, shower head, and handheld; all being able to work at the same time or individually. The toilet was moved and a nice little niche was designed to hold the bidet seat remote control. Echelon cabinetry in the Rossiter door style in Espresso finish were used for the new vanity with plenty of storage and countertop space. The tile design is simple and sleek with a small pop of iridescent accent tiles that tie in nicely with the stunning granite wall caps and countertops. The clients are loving their new bathroom.
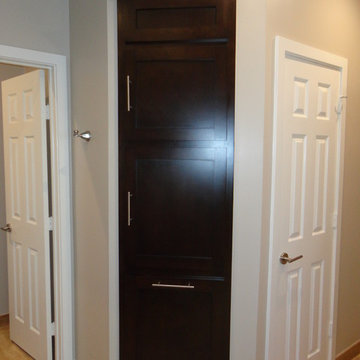
Xtreme Renovations completed an amazing Master Bathroom transformation for our clients in NW Harris County. This project included removing the existing Jacuzzi Tub and Vanity as well as all fur downs throughout the Master Bath area. The transformation included the installation of new large shower area with a rain shower, seamless glass shower enclosure as well as installing a tempered double argon filled window for viewing a private fountain area. Travertine Honed and Polished tile was installed throughout the Master Bath and Water Closet. Custom build Maple vanity with towers in a shaker style were included in the project. All doors included European soft closing hinges as well as full extension soft closing drawer glides. Also included in this project was the installation of new linen closets and clothes hamper. Many electrical and plumbing upgrades were included in the project such as installation of a Togo Japanese toilet/bidet and extensive drywall work. The project included the installation of new carpeting in the Master Bathroom closet, Master Bedroom and entryway. LED recessed lighting on dimmers added the ‘Wow Factor our clients deserved and Xtreme Renovations is know for.
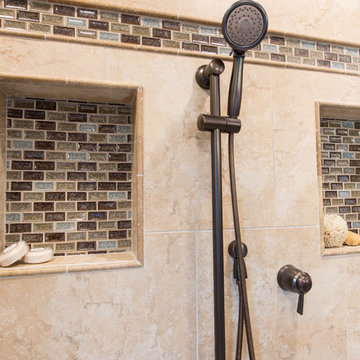
This master bath was updated to a transitional style. It has some awesome amenities including a bidet and a pet shower outside the normal shower area. The cabinets are a beautiful cherry, the shower is a tile surround, and the counter tops are granite.
Andrea Hanks Photography
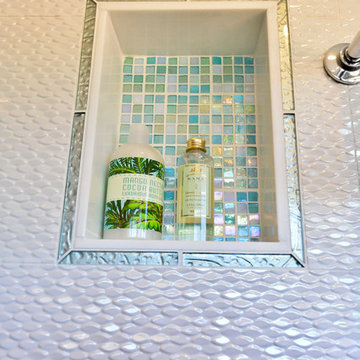
The designer, Bonnie from Signature Designs Kitchen & Bath, pulled out all the stops with 5 niches, 7 different tile selections (4 glass, 1 marble and 2 porcelain) and top of the line fixtures ALL that harmonize into this fantastically creative bathroom. The shower pan was hand cut and hand placed (made out of the main floor tile) in alternating orientations to give a mosaic look. The "Love Me" Aquabrass wall mount faucets, the Luxury "do everything" Toto Bidet, the custom 1/2" starfire curved top shower enclosure, the intricate tile work, the Taj Mahal Satin Quartzite with a waterfall edge, the dual Robern medicine cabinets with side lights
Photos by Kerry W. Taylor
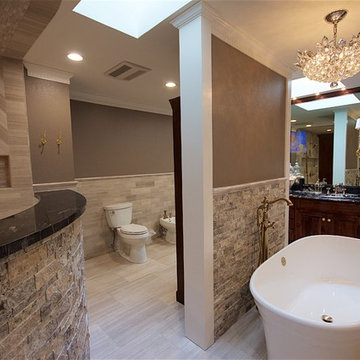
Kay Chance Photography
Идея дизайна: большая главная ванная комната в современном стиле с фасадами с декоративным кантом, темными деревянными фасадами, отдельно стоящей ванной, открытым душем, биде, бежевой плиткой, бежевыми стенами, накладной раковиной, столешницей из гранита, полом из винила и бежевым полом
Идея дизайна: большая главная ванная комната в современном стиле с фасадами с декоративным кантом, темными деревянными фасадами, отдельно стоящей ванной, открытым душем, биде, бежевой плиткой, бежевыми стенами, накладной раковиной, столешницей из гранита, полом из винила и бежевым полом
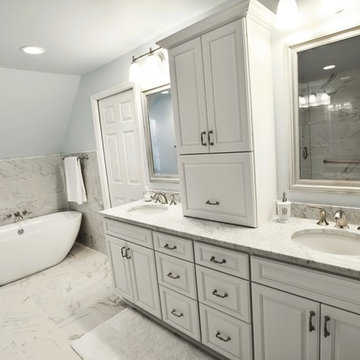
These beautiful cabinets create a regal look to the modern master bathroom. An all white bathroom, with a touch of blue paint, creates the ultimate spa experience. The brushed nickle accessories pull the room together.
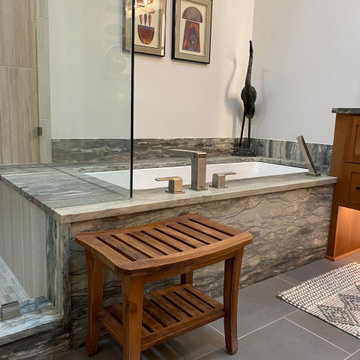
Cabinets: Harmony Cherry in pheasant
Tub: MTI Andrea 8 undermount
Fixtures: Delta Ara in SS
Granite: Sequoia Grey
Hardware: Signature hardware Stanton pull
Lobby tile; 12" x 24" Aventis velvet
Walls: Daltile Aro9
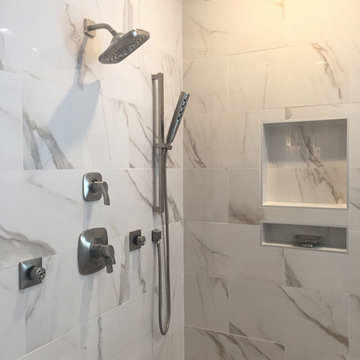
Delta brushed nickel shower components: body sprays, shower head, slide bar with handheld. Schluter edges finish the double shower niches. Porcelain look marble tile is easy to clean, sleek in look, and durable.
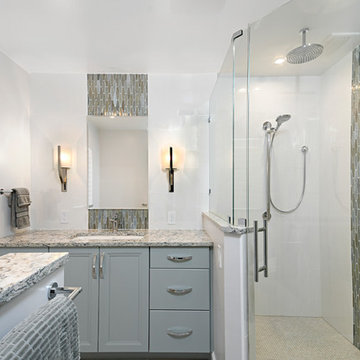
Rickie Agapito
Источник вдохновения для домашнего уюта: ванная комната среднего размера в морском стиле с синими фасадами, биде, плиткой мозаикой, душевой кабиной, врезной раковиной, столешницей из гранита и душем с распашными дверями
Источник вдохновения для домашнего уюта: ванная комната среднего размера в морском стиле с синими фасадами, биде, плиткой мозаикой, душевой кабиной, врезной раковиной, столешницей из гранита и душем с распашными дверями
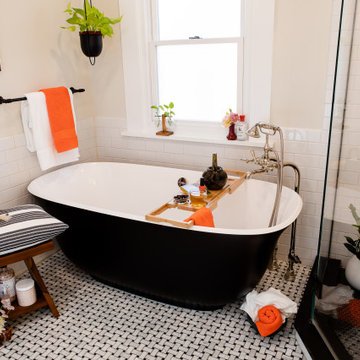
На фото: маленькая ванная комната в стиле неоклассика (современная классика) с фасадами в стиле шейкер, белыми фасадами, отдельно стоящей ванной, угловым душем, биде, белой плиткой, керамической плиткой, мраморным полом, врезной раковиной, столешницей из гранита, душем с распашными дверями, черной столешницей, тумбой под одну раковину и встроенной тумбой для на участке и в саду с
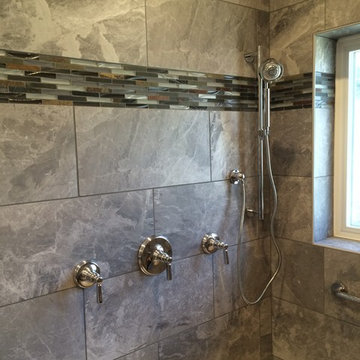
На фото: большая главная ванная комната в стиле модернизм с фасадами с выступающей филенкой, фасадами цвета дерева среднего тона, столешницей из гранита, биде, серой плиткой, керамогранитной плиткой, серыми стенами и полом из керамогранита с
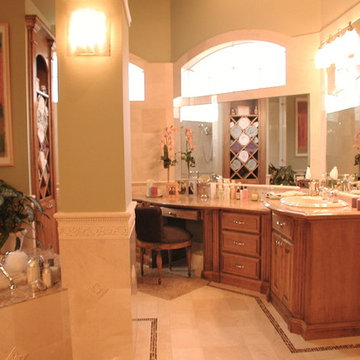
Brad Husserl
Свежая идея для дизайна: большая главная ванная комната в современном стиле с накладной раковиной, фасадами с выступающей филенкой, фасадами цвета дерева среднего тона, столешницей из гранита, накладной ванной, двойным душем, биде, бежевой плиткой, каменной плиткой, зелеными стенами и полом из травертина - отличное фото интерьера
Свежая идея для дизайна: большая главная ванная комната в современном стиле с накладной раковиной, фасадами с выступающей филенкой, фасадами цвета дерева среднего тона, столешницей из гранита, накладной ванной, двойным душем, биде, бежевой плиткой, каменной плиткой, зелеными стенами и полом из травертина - отличное фото интерьера
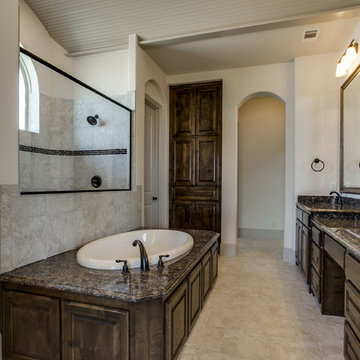
Свежая идея для дизайна: большая главная ванная комната в классическом стиле с фасадами с выступающей филенкой, темными деревянными фасадами, накладной ванной, душем в нише, биде, бежевой плиткой, керамогранитной плиткой, бежевыми стенами, полом из керамогранита, врезной раковиной, столешницей из гранита, бежевым полом и открытым душем - отличное фото интерьера
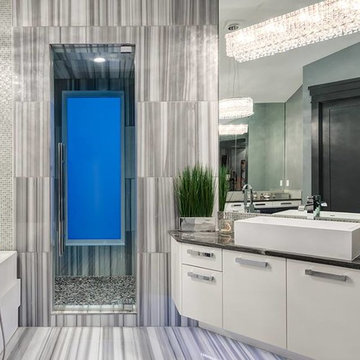
The Maxim Collection is gracefully encircled with an array of sparkling crystal prisms. The simple geometric design of this crystal bath vanity fixture is breathtakingly beautiful. The minimal frame comes in a radiant finish with your choice of crystal qualities.
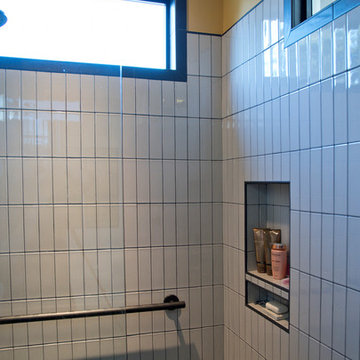
This award-winning whole house renovation of a circa 1875 single family home in the historic Capitol Hill neighborhood of Washington DC provides the client with an open and more functional layout without requiring an addition. After major structural repairs and creating one uniform floor level and ceiling height, we were able to make a truly open concept main living level, achieving the main goal of the client. The large kitchen was designed for two busy home cooks who like to entertain, complete with a built-in mud bench. The water heater and air handler are hidden inside full height cabinetry. A new gas fireplace clad with reclaimed vintage bricks graces the dining room. A new hand-built staircase harkens to the home's historic past. The laundry was relocated to the second floor vestibule. The three upstairs bathrooms were fully updated as well. Final touches include new hardwood floor and color scheme throughout the home.
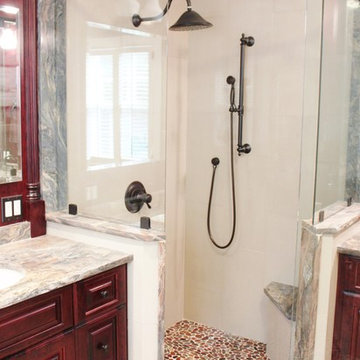
Идея дизайна: большая главная ванная комната в классическом стиле с фасадами с выступающей филенкой, темными деревянными фасадами, столешницей из гранита, накладной раковиной, угловым душем, биде, бежевой плиткой, керамогранитной плиткой, бежевыми стенами и полом из галечной плитки
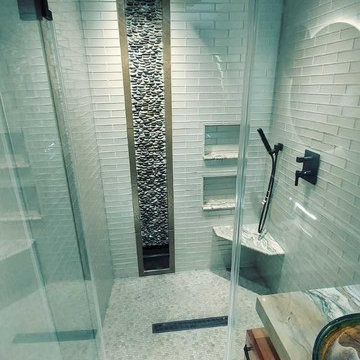
Источник вдохновения для домашнего уюта: маленькая главная ванная комната в стиле модернизм с открытыми фасадами, фасадами цвета дерева среднего тона, душем без бортиков, биде, бежевой плиткой, стеклянной плиткой, бежевыми стенами, мраморным полом, настольной раковиной, столешницей из гранита, белым полом, душем с распашными дверями и зеленой столешницей для на участке и в саду
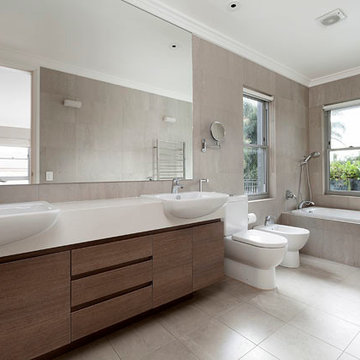
Идея дизайна: ванная комната в современном стиле с плоскими фасадами, темными деревянными фасадами, ванной в нише, душем над ванной, биде, бежевой плиткой, коричневой плиткой, коричневыми стенами и столешницей из гранита
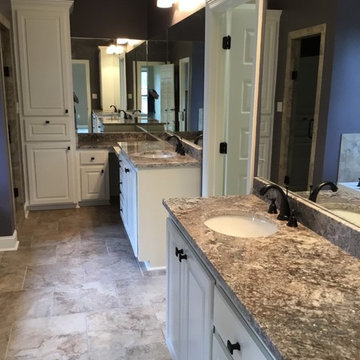
На фото: большая главная ванная комната в классическом стиле с фасадами с выступающей филенкой, белыми фасадами, биде, серыми стенами, врезной раковиной и столешницей из гранита
Санузел с биде и столешницей из гранита – фото дизайна интерьера
10

