Санузел с биде и серой столешницей – фото дизайна интерьера
Сортировать:
Бюджет
Сортировать:Популярное за сегодня
161 - 180 из 597 фото
1 из 3
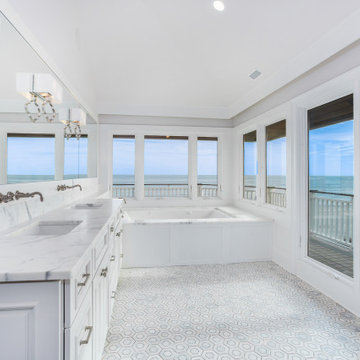
Exquisite luxury Master bath, breathtaking views captured in the details. The panoramic views are reflected in the mirror over the vanity and luxury bathtub.
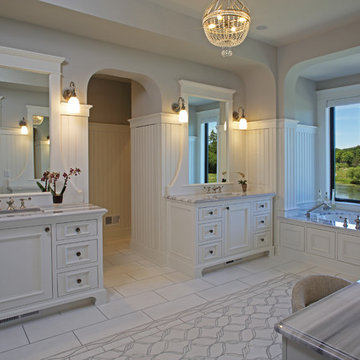
Shooting Star Photography
Идея дизайна: большая главная ванная комната в стиле рустика с фасадами с декоративным кантом, белыми фасадами, ванной в нише, душем в нише, биде, бежевыми стенами, полом из мозаичной плитки, врезной раковиной, мраморной столешницей, белым полом, открытым душем и серой столешницей
Идея дизайна: большая главная ванная комната в стиле рустика с фасадами с декоративным кантом, белыми фасадами, ванной в нише, душем в нише, биде, бежевыми стенами, полом из мозаичной плитки, врезной раковиной, мраморной столешницей, белым полом, открытым душем и серой столешницей
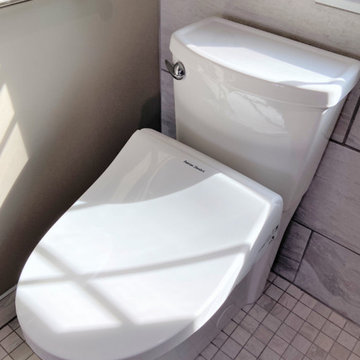
Идея дизайна: главная ванная комната среднего размера в стиле неоклассика (современная классика) с фасадами в стиле шейкер, серыми фасадами, душем без бортиков, биде, серой плиткой, керамогранитной плиткой, серыми стенами, полом из мозаичной плитки, врезной раковиной, столешницей из искусственного кварца, серым полом, шторкой для ванной, серой столешницей, нишей, тумбой под одну раковину и встроенной тумбой
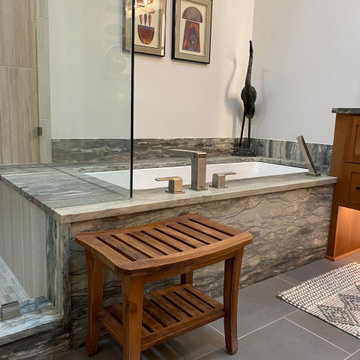
Cabinets: Harmony Cherry in pheasant
Tub: MTI Andrea 8 undermount
Fixtures: Delta Ara in SS
Granite: Sequoia Grey
Hardware: Signature hardware Stanton pull
Lobby tile; 12" x 24" Aventis velvet
Walls: Daltile Aro9

This West Lafayette homeowner had visions of transforming her dark, dated bathroom that felt closed off and cramped, into a clean, contemporary, open space full of modern-day amenities.
Riverside started by knocking down an existing wall to relocate a single sink vanity, which improved flow and functionality. Then, we designed a new double vanity into the space with a gorgeous, wave-inspired, tile backsplash by Daltile and integrated task lighting with two new Kohler medicine cabinets.
By knocking down the wall and removing the existing tub, we also allowed space for an additional linen closet and floating shelves above a new Toto Washlet toilet with a heated seat and warm air dryer. Other highlights of this master bath remodel include a large glass-enclosed shower with the same beautiful wave-inspired tile and a vertical accent using 12x 24 Black “Citadel” tile by Esmer.
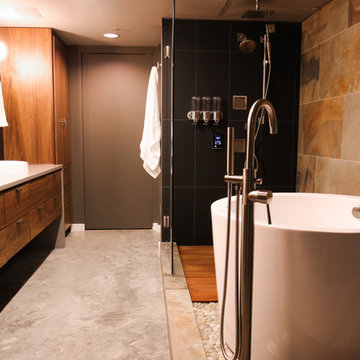
Свежая идея для дизайна: маленькая главная ванная комната в стиле неоклассика (современная классика) с плоскими фасадами, фасадами цвета дерева среднего тона, японской ванной, открытым душем, биде, черной плиткой, каменной плиткой, серыми стенами, бетонным полом, монолитной раковиной, столешницей из кварцита, серым полом, душем с распашными дверями и серой столешницей для на участке и в саду - отличное фото интерьера
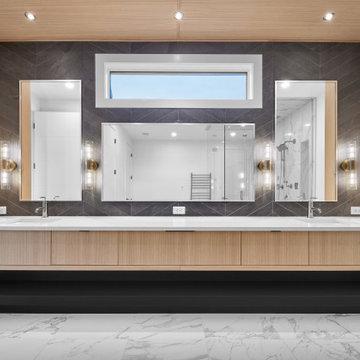
Rift cut white oak, vertical grain, vanity finished with satin clear lacquer and slate grey lacquer under cabinet floating shelf.
Стильный дизайн: главный совмещенный санузел в стиле модернизм с плоскими фасадами, коричневыми фасадами, биде, белыми стенами, полом из керамической плитки, врезной раковиной, столешницей из кварцита, серым полом, душем с распашными дверями, серой столешницей, тумбой под две раковины, отдельно стоящей ванной, встроенной тумбой и каменной плиткой - последний тренд
Стильный дизайн: главный совмещенный санузел в стиле модернизм с плоскими фасадами, коричневыми фасадами, биде, белыми стенами, полом из керамической плитки, врезной раковиной, столешницей из кварцита, серым полом, душем с распашными дверями, серой столешницей, тумбой под две раковины, отдельно стоящей ванной, встроенной тумбой и каменной плиткой - последний тренд
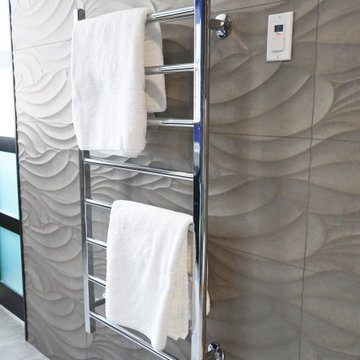
https://www.changeyourbathroom.com/shop/pool-party-bathroom-plans/
Pool house bathroom with open, curbless shower, non-skid tile throughout, rain heads in ceiling, textured architectural wall tile, glass mosaic tile in vanity area, stacked stone in shower, bidet toilet, touchless faucets, in wall medicine cabinet, trough sink, freestanding vanity with drawers and doors, frosted frameless glass panel, heated towel warmer, custom pocket doors, digital shower valve and laundry room attached for ergonomic use.
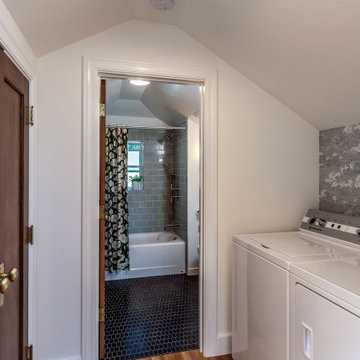
Added bathroom in the attic
Свежая идея для дизайна: маленькая ванная комната со стиральной машиной в классическом стиле с серыми фасадами, биде, синей плиткой, керамической плиткой, серыми стенами, светлым паркетным полом, душевой кабиной, врезной раковиной, столешницей из искусственного кварца, коричневым полом, шторкой для ванной, серой столешницей, тумбой под одну раковину, подвесной тумбой и сводчатым потолком для на участке и в саду - отличное фото интерьера
Свежая идея для дизайна: маленькая ванная комната со стиральной машиной в классическом стиле с серыми фасадами, биде, синей плиткой, керамической плиткой, серыми стенами, светлым паркетным полом, душевой кабиной, врезной раковиной, столешницей из искусственного кварца, коричневым полом, шторкой для ванной, серой столешницей, тумбой под одну раковину, подвесной тумбой и сводчатым потолком для на участке и в саду - отличное фото интерьера
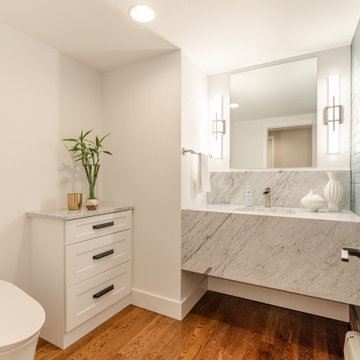
This powder bath provides a clean, welcoming look with the white cabinets, paint, and trim paired with a white and gray marble waterfall countertop. The original hardwood flooring brings warmth to the space. The original brick painted with a pop of color brings some fun to the space.
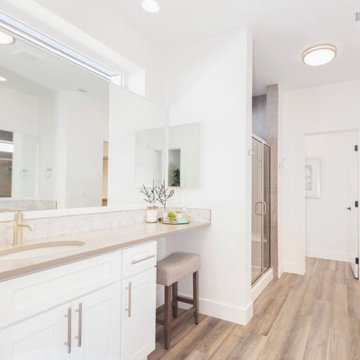
Master bathroom
Идея дизайна: главный совмещенный санузел среднего размера в стиле кантри с фасадами в стиле шейкер, белыми фасадами, открытым душем, биде, белой плиткой, плиткой кабанчик, белыми стенами, полом из винила, врезной раковиной, столешницей из искусственного кварца, бежевым полом, душем с раздвижными дверями, серой столешницей, тумбой под две раковины и встроенной тумбой
Идея дизайна: главный совмещенный санузел среднего размера в стиле кантри с фасадами в стиле шейкер, белыми фасадами, открытым душем, биде, белой плиткой, плиткой кабанчик, белыми стенами, полом из винила, врезной раковиной, столешницей из искусственного кварца, бежевым полом, душем с раздвижными дверями, серой столешницей, тумбой под две раковины и встроенной тумбой
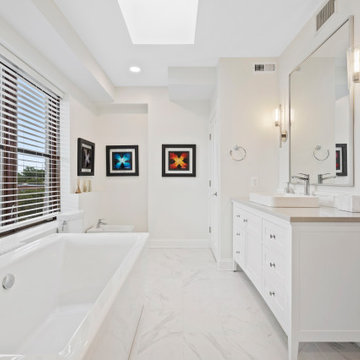
Источник вдохновения для домашнего уюта: главная ванная комната в стиле модернизм с белыми фасадами, отдельно стоящей ванной, душем в нише, биде, белой плиткой, керамической плиткой, бежевыми стенами, полом из керамической плитки, раковиной с несколькими смесителями, столешницей из кварцита, душем с распашными дверями, серой столешницей, нишей и тумбой под две раковины
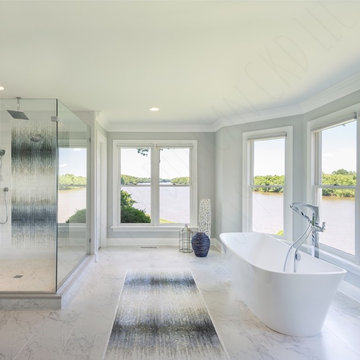
We relocated the master bath to create a large, open room and allow relaxing water views of the river.
Идея дизайна: большая главная ванная комната в стиле неоклассика (современная классика) с фасадами с утопленной филенкой, белыми фасадами, отдельно стоящей ванной, угловым душем, биде, белой плиткой, керамической плиткой, серыми стенами, полом из керамической плитки, врезной раковиной, столешницей из искусственного кварца, серым полом, душем с распашными дверями и серой столешницей
Идея дизайна: большая главная ванная комната в стиле неоклассика (современная классика) с фасадами с утопленной филенкой, белыми фасадами, отдельно стоящей ванной, угловым душем, биде, белой плиткой, керамической плиткой, серыми стенами, полом из керамической плитки, врезной раковиной, столешницей из искусственного кварца, серым полом, душем с распашными дверями и серой столешницей
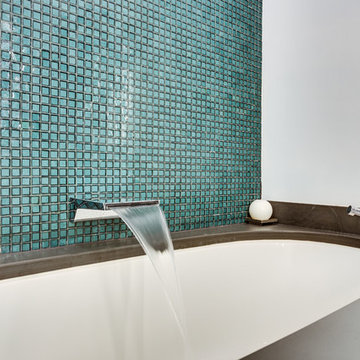
Стильный дизайн: главная ванная комната среднего размера в современном стиле с плоскими фасадами, белыми фасадами, полновстраиваемой ванной, душем без бортиков, биде, зеленой плиткой, стеклянной плиткой, белыми стенами, полом из сланца, столешницей из талькохлорита и серой столешницей - последний тренд
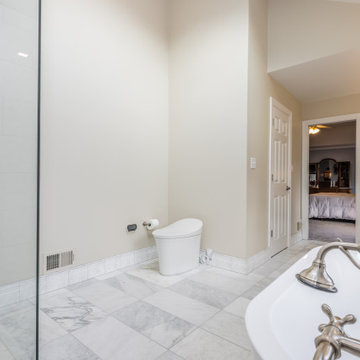
The half wall that enclosed the toilet area was removed. The clients opted for Kohler's Veil Intelligent Comfort Height Bidet Toilet.
Свежая идея для дизайна: большая главная ванная комната в стиле неоклассика (современная классика) с фасадами в стиле шейкер, белыми фасадами, отдельно стоящей ванной, душем без бортиков, биде, серой плиткой, мраморной плиткой, бежевыми стенами, мраморным полом, врезной раковиной, мраморной столешницей, серым полом, открытым душем, серой столешницей, тумбой под две раковины, напольной тумбой и сводчатым потолком - отличное фото интерьера
Свежая идея для дизайна: большая главная ванная комната в стиле неоклассика (современная классика) с фасадами в стиле шейкер, белыми фасадами, отдельно стоящей ванной, душем без бортиков, биде, серой плиткой, мраморной плиткой, бежевыми стенами, мраморным полом, врезной раковиной, мраморной столешницей, серым полом, открытым душем, серой столешницей, тумбой под две раковины, напольной тумбой и сводчатым потолком - отличное фото интерьера
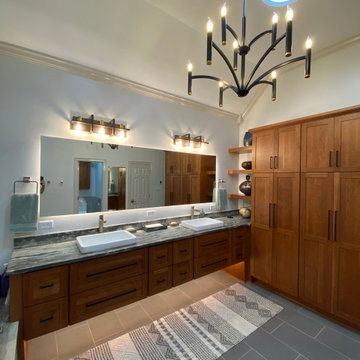
Cabinets: Harmony Cherry in pheasant
Tub: MTI Andrea 8 undermount
Fixtures: Delta Ara in SS
Granite: Sequoia Grey
Hardware: Signature hardware Stanton pull
Lobby tile; 12" x 24" Aventis velvet
Walls: Daltile Aro9
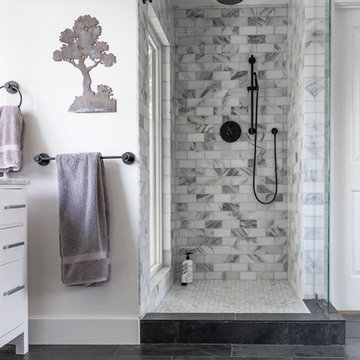
This space was once a master closet with a one foot square window where the window is now. The entire room was rearranged except for the toilet. The mirrored wall of closet is where the old windowless sink and vanity area was. Heated floors make the open shower no problem. Image by Lauren Edith Andersen
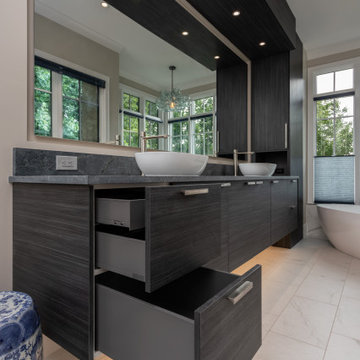
This contemporary master bath is as streamlined and efficient as it is elegant. Full panel porcelain shower walls and matching ceramic tile floors, Soapstone counter tops, and Basalt reconsituted veneer cabinetry by QCCI enhance the look. The only thing more beautiful is the view from the bathtub.
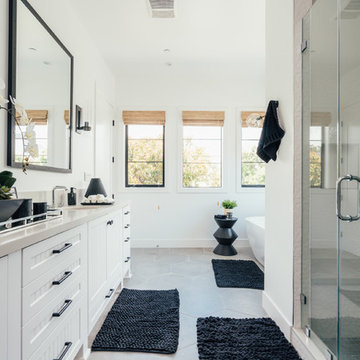
Our clients purchased a new house, but wanted to add their own personal style and touches to make it really feel like home. We added a few updated to the exterior, plus paneling in the entryway and formal sitting room, customized the master closet, and cosmetic updates to the kitchen, formal dining room, great room, formal sitting room, laundry room, children’s spaces, nursery, and master suite. All new furniture, accessories, and home-staging was done by InHance. Window treatments, wall paper, and paint was updated, plus we re-did the tile in the downstairs powder room to glam it up. The children’s bedrooms and playroom have custom furnishings and décor pieces that make the rooms feel super sweet and personal. All the details in the furnishing and décor really brought this home together and our clients couldn’t be happier!
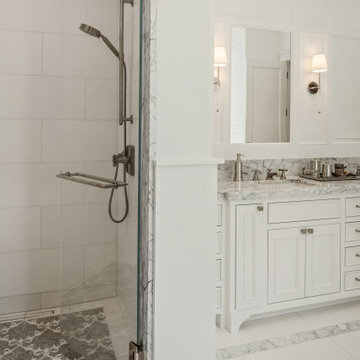
Master bathroom with wood paneling and thassos and statuary marble flooring and showers. Inset cabinets and steam shower.
На фото: огромный главный совмещенный санузел в стиле неоклассика (современная классика) с фасадами с декоративным кантом, белыми фасадами, отдельно стоящей ванной, двойным душем, биде, белой плиткой, мраморной плиткой, белыми стенами, мраморным полом, врезной раковиной, мраморной столешницей, белым полом, душем с распашными дверями, серой столешницей, тумбой под две раковины, встроенной тумбой и панелями на части стены с
На фото: огромный главный совмещенный санузел в стиле неоклассика (современная классика) с фасадами с декоративным кантом, белыми фасадами, отдельно стоящей ванной, двойным душем, биде, белой плиткой, мраморной плиткой, белыми стенами, мраморным полом, врезной раковиной, мраморной столешницей, белым полом, душем с распашными дверями, серой столешницей, тумбой под две раковины, встроенной тумбой и панелями на части стены с
Санузел с биде и серой столешницей – фото дизайна интерьера
9

