Санузел с биде и подвесной раковиной – фото дизайна интерьера
Сортировать:
Бюджет
Сортировать:Популярное за сегодня
61 - 80 из 244 фото
1 из 3
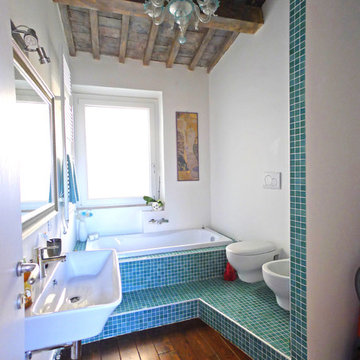
Источник вдохновения для домашнего уюта: главная ванная комната в средиземноморском стиле с накладной ванной, зеленой плиткой, синей плиткой, подвесной раковиной, биде, белыми стенами, темным паркетным полом и коричневым полом
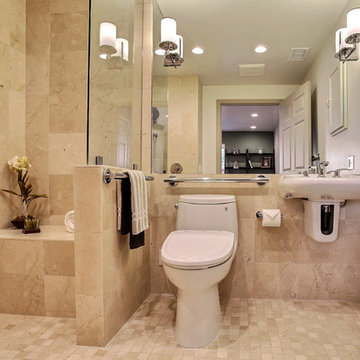
This master bath uses LED lights and wall scones to brighten the space, creating increased safety. The sink can accommodate a wheelchair user and uses features like handle levers for easy grasp.
Photos: Marilyn Cunningham Photography
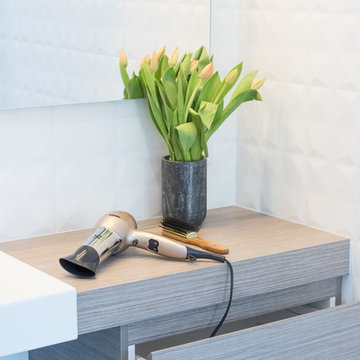
Streamlined, functional bathroom designed for wheelchair access.
На фото: ванная комната в стиле модернизм с плоскими фасадами, светлыми деревянными фасадами, душем без бортиков, биде, серой плиткой, белой плиткой, керамогранитной плиткой, белыми стенами, подвесной раковиной и столешницей из дерева с
На фото: ванная комната в стиле модернизм с плоскими фасадами, светлыми деревянными фасадами, душем без бортиков, биде, серой плиткой, белой плиткой, керамогранитной плиткой, белыми стенами, подвесной раковиной и столешницей из дерева с
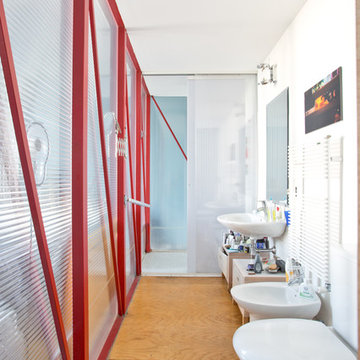
Cristina Cusani © 2018 Houzz
Стильный дизайн: ванная комната среднего размера в стиле фьюжн с биде, белыми стенами, паркетным полом среднего тона и подвесной раковиной - последний тренд
Стильный дизайн: ванная комната среднего размера в стиле фьюжн с биде, белыми стенами, паркетным полом среднего тона и подвесной раковиной - последний тренд
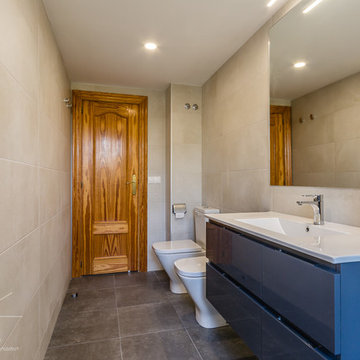
Combinamos un mueble de lavabo suspendido con 4 cajones y un mueble de columna suspendido a juego en color antracita
На фото: главная ванная комната среднего размера в современном стиле с открытым душем, биде, полом из керамогранита, подвесной раковиной, серым полом и душем с раздвижными дверями с
На фото: главная ванная комната среднего размера в современном стиле с открытым душем, биде, полом из керамогранита, подвесной раковиной, серым полом и душем с раздвижными дверями с
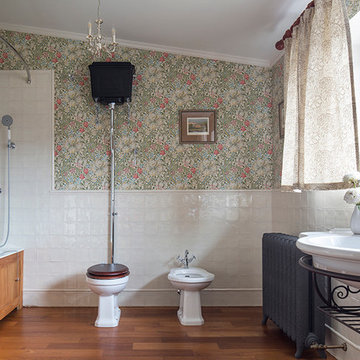
Архитектор, дизайнер Олеся Шляхтина.
Хозяйская ванная.
На стенах бумажные обои фабрики Morris.
На полу - паркет из тика.
Фотограф Евгений Кулибаба.
Идея дизайна: главная ванная комната в викторианском стиле с открытыми фасадами, ванной в нише, биде, белой плиткой, разноцветными стенами, подвесной раковиной и паркетным полом среднего тона
Идея дизайна: главная ванная комната в викторианском стиле с открытыми фасадами, ванной в нише, биде, белой плиткой, разноцветными стенами, подвесной раковиной и паркетным полом среднего тона
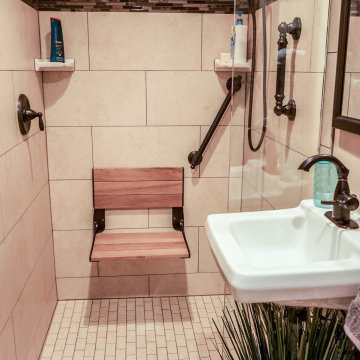
Our client facing mobility issues wanted to stay in the home he had purchased with his wife in 1963, and raised his family in. He needed a bathroom on the first floor, because he had decided he was not moving.
We needed to create an accessible full bath on his first floor using existing space. We used a portion of his sitting room/office for the bathroom and his family moved his couch and tv to the other half, and then turned his living room into his new bedroom.
We converted half of his sitting room to a wet room. The space was directly above plumbing in the basement and also had a window.
The shower space does not have an enclosure, only a 17-inch glass panel to protect the medicine cabinet and sink. We added a wall sink to keep floor space open and a large doubled mirror medicine cabinet to provide ample storage.
The finishing touch was a pocket door for access; the client chose a door that mirrors the front door which added a bit of interest to the area.
We also removed the existing carpeting from the first floor after well-preserved pine flooring was discovered underneath the carpet. When the construction was complete the family redecorated the entire first floor to create a bedroom and sitting area.
Свежая идея для дизайна: главная ванная комната среднего размера в классическом стиле с ванной на ножках, биде, серой плиткой, белой плиткой, мраморной плиткой, белыми стенами, мраморным полом и подвесной раковиной - отличное фото интерьера
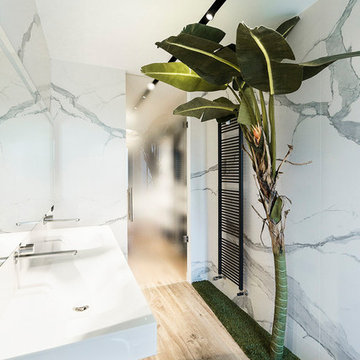
Источник вдохновения для домашнего уюта: большая главная ванная комната в современном стиле с душем в нише, биде, белой плиткой, мраморной плиткой, белыми стенами, полом из керамогранита, подвесной раковиной, коричневым полом и душем с распашными дверями
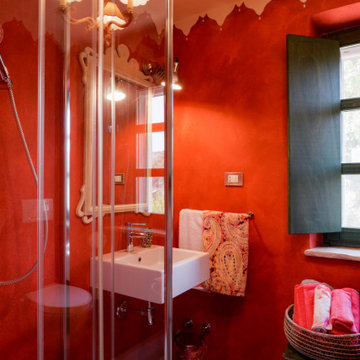
Il bagno della zona notte è in prossimità delle stanze da letto singole.
Источник вдохновения для домашнего уюта: маленький туалет в стиле шебби-шик с открытыми фасадами, биде, красной плиткой, красными стенами, полом из керамогранита, подвесной раковиной и коричневым полом для на участке и в саду
Источник вдохновения для домашнего уюта: маленький туалет в стиле шебби-шик с открытыми фасадами, биде, красной плиткой, красными стенами, полом из керамогранита, подвесной раковиной и коричневым полом для на участке и в саду
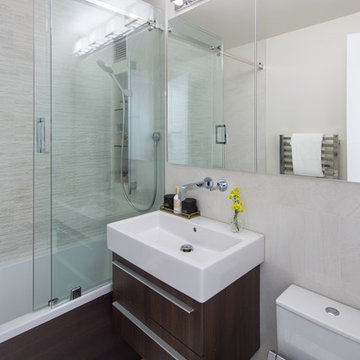
This guest bathroom is modern, sleek, minimal and high-tech, but with a color palette that makes it belong to its Upper East Side neighborhood.
This is a standard 5'x7' bathroom and we worked with the same footprint but focussed on the materials and fixtures to create a modern and updated guest bathroom.
Our first material choice was the walnut veneer from Duravit for the Tub apron and the floating vanity. We paired that with the beautiful and sleek Starck tub and vessel sink both from Duravit. Super sexy wall mounted vanity faucet from Axor Hansgrohe maximised usable space on the vessel sink.
The toilet is high-tech Duravit Sensowash and Digital shower system from Kohler.
Neutral porcelain tile creates a background for everything else to shine.
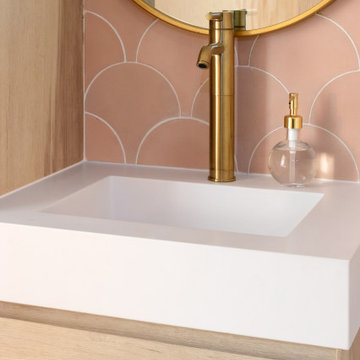
Loving this floating modern cabinets for the guest room. Simple design with a combination of rovare naturale finish cabinets, teknorit bianco opacto top, single tap hole gold color faucet and circular mirror.
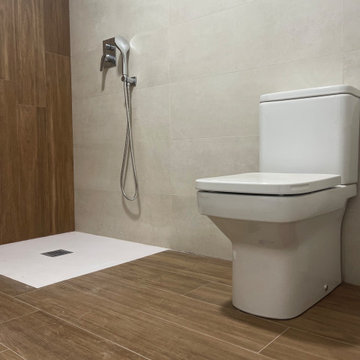
Aseo de del cuarto principal con ducha, sanitario al aire y con el mismo tipo de suelo y pared.
Свежая идея для дизайна: туалет среднего размера в стиле неоклассика (современная классика) с фасадами с декоративным кантом, белыми фасадами, биде, белой плиткой, керамической плиткой, коричневыми стенами, темным паркетным полом, подвесной раковиной, мраморной столешницей, коричневым полом, белой столешницей и напольной тумбой - отличное фото интерьера
Свежая идея для дизайна: туалет среднего размера в стиле неоклассика (современная классика) с фасадами с декоративным кантом, белыми фасадами, биде, белой плиткой, керамической плиткой, коричневыми стенами, темным паркетным полом, подвесной раковиной, мраморной столешницей, коричневым полом, белой столешницей и напольной тумбой - отличное фото интерьера
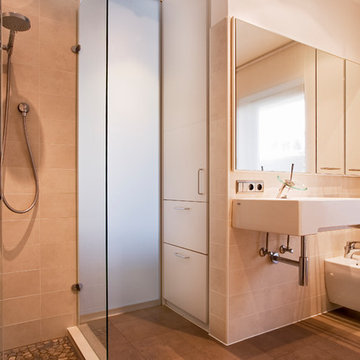
Свежая идея для дизайна: ванная комната среднего размера в современном стиле с плоскими фасадами, темными деревянными фасадами, душевой кабиной, душем без бортиков, биде, бежевой плиткой, белыми стенами, подвесной раковиной, коричневым полом и открытым душем - отличное фото интерьера
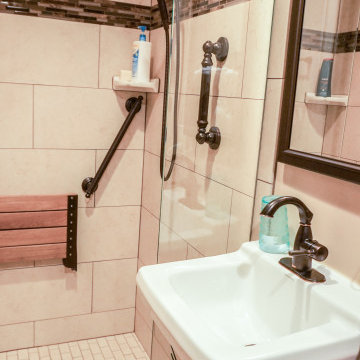
Our client facing mobility issues wanted to stay in the home he had purchased with his wife in 1963, and raised his family in. He needed a bathroom on the first floor, because he had decided he was not moving.
We needed to create an accessible full bath on his first floor using existing space. We used a portion of his sitting room/office for the bathroom and his family moved his couch and tv to the other half, and then turned his living room into his new bedroom.
We converted half of his sitting room to a wet room. The space was directly above plumbing in the basement and also had a window.
The shower space does not have an enclosure, only a 17-inch glass panel to protect the medicine cabinet and sink. We added a wall sink to keep floor space open and a large doubled mirror medicine cabinet to provide ample storage.
The finishing touch was a pocket door for access; the client chose a door that mirrors the front door which added a bit of interest to the area.
We also removed the existing carpeting from the first floor after well-preserved pine flooring was discovered underneath the carpet. When the construction was complete the family redecorated the entire first floor to create a bedroom and sitting area.
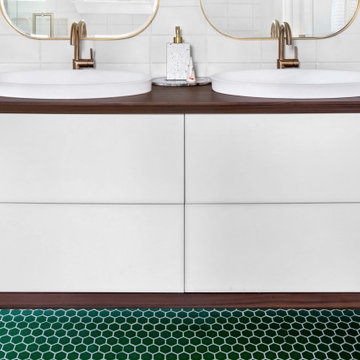
Stunning looking Master Bathroom. Floating cabinets, all sides including the top part in veneer, matte white at the center, a double vanity with two sinks and a single hole bathroom sink faucet.
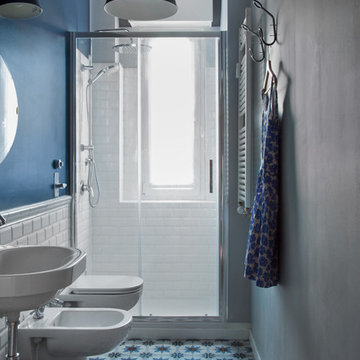
Foto Giulio Oriani
the bathroom with decorated tiles for the floor
Идея дизайна: маленькая ванная комната в стиле фьюжн с биде, полом из керамической плитки, душевой кабиной, подвесной раковиной и разноцветным полом для на участке и в саду
Идея дизайна: маленькая ванная комната в стиле фьюжн с биде, полом из керамической плитки, душевой кабиной, подвесной раковиной и разноцветным полом для на участке и в саду
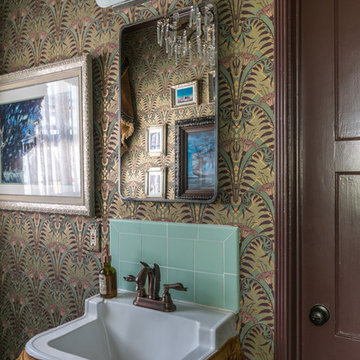
I designed the sink skirt in the same style as the curtains, which I matched to those in the Haunted Mansion’s foyer. You can see the full Haunted Bathroom Makeover here: https://disneytravelbabble.com/blog/2016/10/18/our-haunted-mansion-bathroom-makeover/
Photo © Bethany Nauert
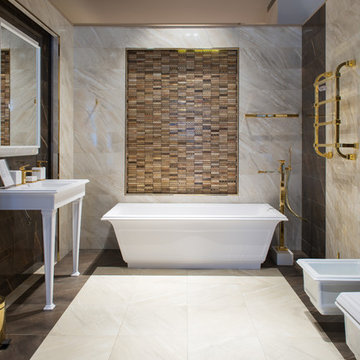
На фото: ванная комната в стиле неоклассика (современная классика) с отдельно стоящей ванной, биде, бежевой плиткой, коричневой плиткой, плиткой мозаикой, бежевыми стенами, подвесной раковиной и бежевым полом с
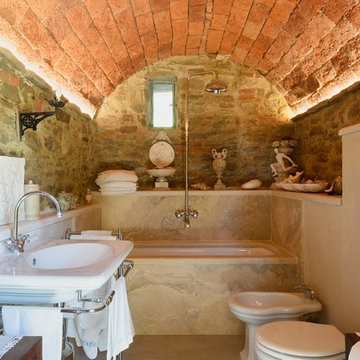
Свежая идея для дизайна: главная ванная комната в стиле кантри с подвесной раковиной, ванной в нише, душем над ванной и биде - отличное фото интерьера
Санузел с биде и подвесной раковиной – фото дизайна интерьера
4

