Санузел с биде и нишей – фото дизайна интерьера
Сортировать:
Бюджет
Сортировать:Популярное за сегодня
141 - 160 из 1 075 фото
1 из 3
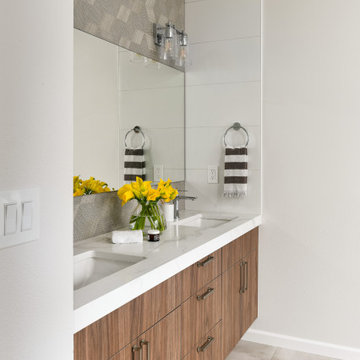
Идея дизайна: главная ванная комната среднего размера в стиле неоклассика (современная классика) с плоскими фасадами, фасадами цвета дерева среднего тона, накладной ванной, душем в нише, биде, белой плиткой, керамогранитной плиткой, белыми стенами, полом из керамогранита, врезной раковиной, столешницей из искусственного кварца, бежевым полом, душем с распашными дверями, белой столешницей, нишей, тумбой под две раковины и подвесной тумбой

This modern primary bath is a study in texture and contrast. The textured porcelain walls behind the vanity and freestanding tub add interest and contrast with the window wall's dark charcoal cork wallpaper. Large format limestone floors contrast beautifully against the light wood vanity. The porcelain countertop waterfalls over the vanity front to add a touch of modern drama and the geometric light fixtures add a visual punch. The 70" tall, angled frame mirrors add height and draw the eye up to the 10' ceiling. The textural tile is repeated again in the horizontal shower niche to tie all areas of the bathroom together. The shower features dual shower heads and a rain shower, along with body sprays to ease tired muscles. The modern angled soaking tub and bidet toilet round of the luxury features in this showstopping primary bath.
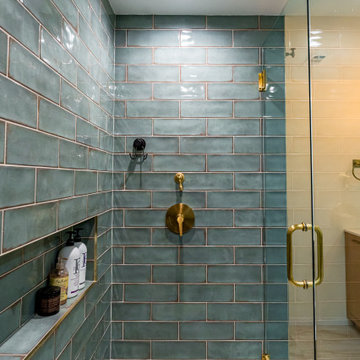
На фото: главная ванная комната среднего размера в стиле ретро с плоскими фасадами, светлыми деревянными фасадами, накладной ванной, душем без бортиков, биде, зеленой плиткой, керамической плиткой, белыми стенами, полом из керамической плитки, врезной раковиной, столешницей из кварцита, бежевым полом, душем с распашными дверями, бежевой столешницей, нишей, тумбой под две раковины и напольной тумбой
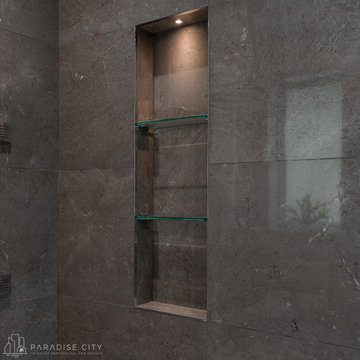
Complete renovation of the master bedroom
Свежая идея для дизайна: большая главная ванная комната в современном стиле с плоскими фасадами, серыми фасадами, отдельно стоящей ванной, угловым душем, биде, белой плиткой, керамогранитной плиткой, белыми стенами, полом из керамогранита, монолитной раковиной, стеклянной столешницей, белым полом, душем с раздвижными дверями, черной столешницей, нишей, тумбой под две раковины и подвесной тумбой - отличное фото интерьера
Свежая идея для дизайна: большая главная ванная комната в современном стиле с плоскими фасадами, серыми фасадами, отдельно стоящей ванной, угловым душем, биде, белой плиткой, керамогранитной плиткой, белыми стенами, полом из керамогранита, монолитной раковиной, стеклянной столешницей, белым полом, душем с раздвижными дверями, черной столешницей, нишей, тумбой под две раковины и подвесной тумбой - отличное фото интерьера

This narrow galley style primary bathroom was opened up by eliminating a wall between the toilet and vanity zones, enlarging the vanity counter space, and expanding the shower into dead space between the existing shower and the exterior wall.
Now the space is the relaxing haven they'd hoped for for years.
The warm, modern palette features soft green cabinetry, sage green ceramic tile with a high variation glaze and a fun accent tile with gold and silver tones in the shower niche that ties together the brass and brushed nickel fixtures and accessories, and a herringbone wood-look tile flooring that anchors the space with warmth.
Wood accents are repeated in the softly curved mirror frame, the unique ash wood grab bars, and the bench in the shower.
Quartz counters and shower elements are easy to mantain and provide a neutral break in the palette.
The sliding shower door system allows for easy access without a door swing bumping into the toilet seat.
The closet across from the vanity was updated with a pocket door, eliminating the previous space stealing small swinging doors.
Storage features include a pull out hamper for quick sorting of dirty laundry and a tall cabinet on the counter that provides storage at an easy to grab height.

Свежая идея для дизайна: большая главная ванная комната в современном стиле с плоскими фасадами, белыми фасадами, отдельно стоящей ванной, душем без бортиков, биде, белой плиткой, керамогранитной плиткой, белыми стенами, полом из керамогранита, накладной раковиной, столешницей из кварцита, серым полом, открытым душем, черной столешницей, нишей, тумбой под две раковины, подвесной тумбой и кессонным потолком - отличное фото интерьера
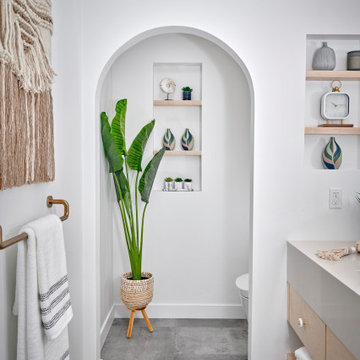
На фото: большая главная ванная комната в современном стиле с плоскими фасадами, светлыми деревянными фасадами, отдельно стоящей ванной, открытым душем, биде, серой плиткой, керамогранитной плиткой, белыми стенами, полом из галечной плитки, монолитной раковиной, столешницей из искусственного кварца, разноцветным полом, открытым душем, бежевой столешницей, нишей, тумбой под одну раковину и подвесной тумбой
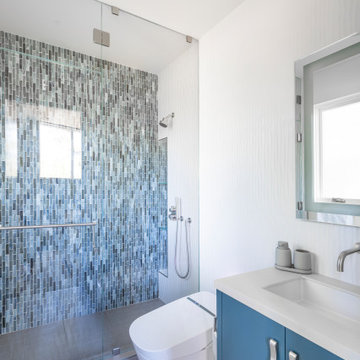
A modern bathroom for a young teenage boy complete with white 3 dimensional wall tiles and blue glass tiles on the back wall and in the bottle niche. The floor is a grey linen textured porcelain tile and the floor is heated. The floating vanity is flat paneled and painted blue with a white linen textured Neolith countertop. A wall mounted faucet is suspended above the sink and an LED lighted mirror is above the faucet.
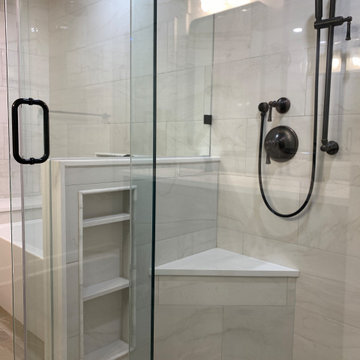
Reconfigure the existing bathroom, to improve the usage of space, eliminate the jet tub, hide the toilet and create a spa like experience with a soaker tub, spacious shower with a bench for comfort, a low down niche for easy access and luxurious Tisbury sower and bath fixtures. Install a custom medicine cabinet for additional storage and

Пример оригинального дизайна: ванная комната среднего размера в стиле неоклассика (современная классика) с фасадами с выступающей филенкой, белыми фасадами, открытым душем, биде, белой плиткой, керамогранитной плиткой, белыми стенами, полом из керамогранита, душевой кабиной, врезной раковиной, столешницей из искусственного кварца, белым полом, открытым душем, белой столешницей, нишей, тумбой под две раковины и встроенной тумбой

This Waukesha bathroom remodel was unique because the homeowner needed wheelchair accessibility. We designed a beautiful master bathroom and met the client’s ADA bathroom requirements.
Original Space
The old bathroom layout was not functional or safe. The client could not get in and out of the shower or maneuver around the vanity or toilet. The goal of this project was ADA accessibility.
ADA Bathroom Requirements
All elements of this bathroom and shower were discussed and planned. Every element of this Waukesha master bathroom is designed to meet the unique needs of the client. Designing an ADA bathroom requires thoughtful consideration of showering needs.
Open Floor Plan – A more open floor plan allows for the rotation of the wheelchair. A 5-foot turning radius allows the wheelchair full access to the space.
Doorways – Sliding barn doors open with minimal force. The doorways are 36” to accommodate a wheelchair.
Curbless Shower – To create an ADA shower, we raised the sub floor level in the bedroom. There is a small rise at the bedroom door and the bathroom door. There is a seamless transition to the shower from the bathroom tile floor.
Grab Bars – Decorative grab bars were installed in the shower, next to the toilet and next to the sink (towel bar).
Handheld Showerhead – The handheld Delta Palm Shower slips over the hand for easy showering.
Shower Shelves – The shower storage shelves are minimalistic and function as handhold points.
Non-Slip Surface – Small herringbone ceramic tile on the shower floor prevents slipping.
ADA Vanity – We designed and installed a wheelchair accessible bathroom vanity. It has clearance under the cabinet and insulated pipes.
Lever Faucet – The faucet is offset so the client could reach it easier. We installed a lever operated faucet that is easy to turn on/off.
Integrated Counter/Sink – The solid surface counter and sink is durable and easy to clean.
ADA Toilet – The client requested a bidet toilet with a self opening and closing lid. ADA bathroom requirements for toilets specify a taller height and more clearance.
Heated Floors – WarmlyYours heated floors add comfort to this beautiful space.
Linen Cabinet – A custom linen cabinet stores the homeowners towels and toiletries.
Style
The design of this bathroom is light and airy with neutral tile and simple patterns. The cabinetry matches the existing oak woodwork throughout the home.
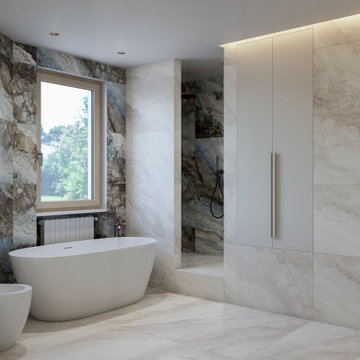
Progetto bagno con forma irregolare, rivestimento in gres porcellanato a tutta altezza.
Doccia in nicchia e vasca a libera installazione.
Источник вдохновения для домашнего уюта: главная ванная комната среднего размера в современном стиле с фасадами с выступающей филенкой, коричневыми фасадами, отдельно стоящей ванной, душевой комнатой, биде, синей плиткой, керамогранитной плиткой, серыми стенами, полом из керамогранита, настольной раковиной, столешницей из искусственного камня, бежевым полом, открытым душем, белой столешницей, нишей, тумбой под одну раковину, подвесной тумбой и многоуровневым потолком
Источник вдохновения для домашнего уюта: главная ванная комната среднего размера в современном стиле с фасадами с выступающей филенкой, коричневыми фасадами, отдельно стоящей ванной, душевой комнатой, биде, синей плиткой, керамогранитной плиткой, серыми стенами, полом из керамогранита, настольной раковиной, столешницей из искусственного камня, бежевым полом, открытым душем, белой столешницей, нишей, тумбой под одну раковину, подвесной тумбой и многоуровневым потолком
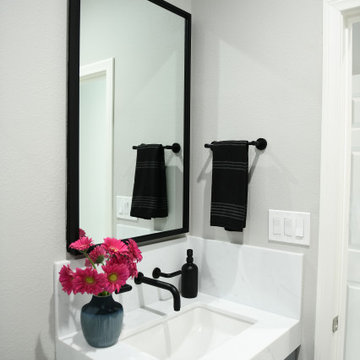
This modern black, white and blue gray home office bath is stylish and functional. Single deep drawer in the floating vanity provides ample storage. The built in medicine cabinet keeps all toiletries off the counter.
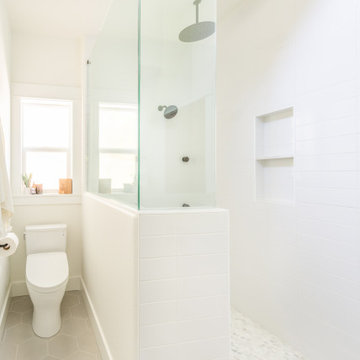
Свежая идея для дизайна: главная ванная комната среднего размера в стиле модернизм с фасадами в стиле шейкер, серыми фасадами, отдельно стоящей ванной, душем, биде, белой плиткой, цементной плиткой, белыми стенами, полом из керамической плитки, накладной раковиной, столешницей из искусственного кварца, серым полом, открытым душем, белой столешницей, нишей, тумбой под две раковины и напольной тумбой - отличное фото интерьера
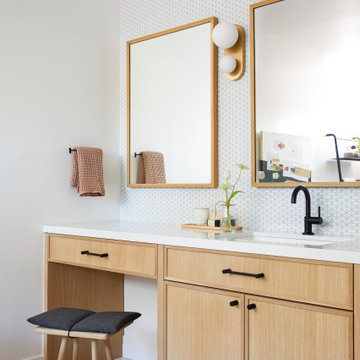
Пример оригинального дизайна: большая главная ванная комната в скандинавском стиле с фасадами в стиле шейкер, светлыми деревянными фасадами, отдельно стоящей ванной, душем без бортиков, биде, белой плиткой, стеклянной плиткой, белыми стенами, полом из терраццо, врезной раковиной, столешницей из искусственного кварца, серым полом, открытым душем, белой столешницей, нишей, тумбой под две раковины и встроенной тумбой

Simple accessories adorn quartz countertop. Gunmetal finished hardware in a beautiful curved shape. Beautiful Cast glass pendants.
Идея дизайна: маленькая ванная комната в стиле неоклассика (современная классика) с фасадами островного типа, коричневыми фасадами, накладной ванной, душем над ванной, биде, коричневой плиткой, стеклянной плиткой, белыми стенами, полом из плитки под дерево, душевой кабиной, врезной раковиной, столешницей из искусственного кварца, бежевым полом, открытым душем, белой столешницей, нишей, тумбой под одну раковину и напольной тумбой для на участке и в саду
Идея дизайна: маленькая ванная комната в стиле неоклассика (современная классика) с фасадами островного типа, коричневыми фасадами, накладной ванной, душем над ванной, биде, коричневой плиткой, стеклянной плиткой, белыми стенами, полом из плитки под дерево, душевой кабиной, врезной раковиной, столешницей из искусственного кварца, бежевым полом, открытым душем, белой столешницей, нишей, тумбой под одну раковину и напольной тумбой для на участке и в саду

Powder room with patterned cement tile floors, custom shower doors, Slate wood stain vanity, toto toilet, wood and iron display tower.
На фото: маленькая ванная комната в современном стиле с фасадами с утопленной филенкой, искусственно-состаренными фасадами, двойным душем, биде, серой плиткой, плиткой кабанчик, бежевыми стенами, полом из керамогранита, врезной раковиной, столешницей из гранита, серым полом, душем с распашными дверями, разноцветной столешницей, нишей, тумбой под одну раковину, напольной тумбой и деревянным потолком для на участке и в саду
На фото: маленькая ванная комната в современном стиле с фасадами с утопленной филенкой, искусственно-состаренными фасадами, двойным душем, биде, серой плиткой, плиткой кабанчик, бежевыми стенами, полом из керамогранита, врезной раковиной, столешницей из гранита, серым полом, душем с распашными дверями, разноцветной столешницей, нишей, тумбой под одну раковину, напольной тумбой и деревянным потолком для на участке и в саду
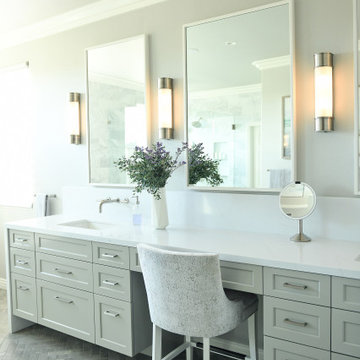
A transitional primary bath in warm gray and white is inviting bright. Spa like touches add to the elegance and built in fully customized medicine cabinet mirrors keep counters clean. Ceramic floor tile with non slip surface set in a herringbone pattern is timeless. Natural marble wall tile is sophisticated and bright. Counter height vanity creates a clean line and more modern look.

This Waukesha bathroom remodel was unique because the homeowner needed wheelchair accessibility. We designed a beautiful master bathroom and met the client’s ADA bathroom requirements.
Original Space
The old bathroom layout was not functional or safe. The client could not get in and out of the shower or maneuver around the vanity or toilet. The goal of this project was ADA accessibility.
ADA Bathroom Requirements
All elements of this bathroom and shower were discussed and planned. Every element of this Waukesha master bathroom is designed to meet the unique needs of the client. Designing an ADA bathroom requires thoughtful consideration of showering needs.
Open Floor Plan – A more open floor plan allows for the rotation of the wheelchair. A 5-foot turning radius allows the wheelchair full access to the space.
Doorways – Sliding barn doors open with minimal force. The doorways are 36” to accommodate a wheelchair.
Curbless Shower – To create an ADA shower, we raised the sub floor level in the bedroom. There is a small rise at the bedroom door and the bathroom door. There is a seamless transition to the shower from the bathroom tile floor.
Grab Bars – Decorative grab bars were installed in the shower, next to the toilet and next to the sink (towel bar).
Handheld Showerhead – The handheld Delta Palm Shower slips over the hand for easy showering.
Shower Shelves – The shower storage shelves are minimalistic and function as handhold points.
Non-Slip Surface – Small herringbone ceramic tile on the shower floor prevents slipping.
ADA Vanity – We designed and installed a wheelchair accessible bathroom vanity. It has clearance under the cabinet and insulated pipes.
Lever Faucet – The faucet is offset so the client could reach it easier. We installed a lever operated faucet that is easy to turn on/off.
Integrated Counter/Sink – The solid surface counter and sink is durable and easy to clean.
ADA Toilet – The client requested a bidet toilet with a self opening and closing lid. ADA bathroom requirements for toilets specify a taller height and more clearance.
Heated Floors – WarmlyYours heated floors add comfort to this beautiful space.
Linen Cabinet – A custom linen cabinet stores the homeowners towels and toiletries.
Style
The design of this bathroom is light and airy with neutral tile and simple patterns. The cabinetry matches the existing oak woodwork throughout the home.
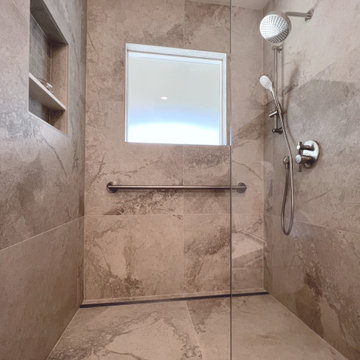
The previous bathroom had large windows facing the front of the house, which raised privacy concerns for the clients. To address this, we replaced the existing windows with frosted glass. The frosted windows not only ensured the much-needed privacy but also allowed ample natural light to filter into the room, creating a serene and well-lit atmosphere.
Санузел с биде и нишей – фото дизайна интерьера
8

