Санузел с биде и керамической плиткой – фото дизайна интерьера
Сортировать:
Бюджет
Сортировать:Популярное за сегодня
101 - 120 из 1 837 фото
1 из 3
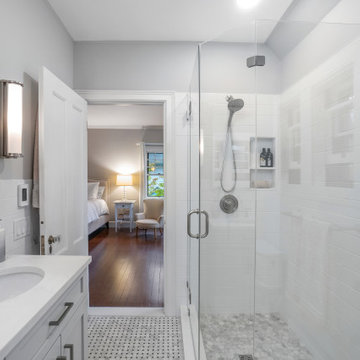
This stunning compact master bath features many neutral, yet classic finishes. The surrounding simple white subway tile ties into the natural marble floor tile, soft gray vanity and paint color. The use of niches and recessed medicine cabinet really enhances the storage and functionality of the space.
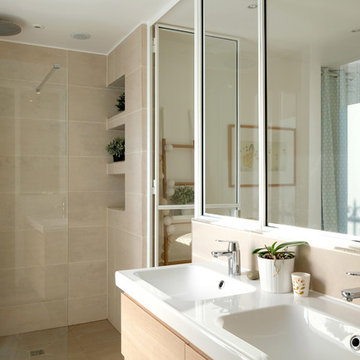
Salle de bain lumineuse séparée des chambres par une verrière intérieure en acier laqué blanc.
Meuble et vasque Ikea. Mitigeurs Grohe. Robinetterie douche Hudson Reed. Carrelage Mosa.
© Delphine LE MOINE
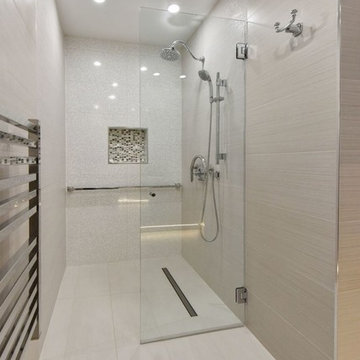
Свежая идея для дизайна: большая главная ванная комната в современном стиле с стеклянными фасадами, бежевыми фасадами, душем без бортиков, биде, бежевой плиткой, керамической плиткой, бежевыми стенами, полом из керамической плитки, настольной раковиной, столешницей из переработанного стекла, бежевым полом и душем с распашными дверями - отличное фото интерьера
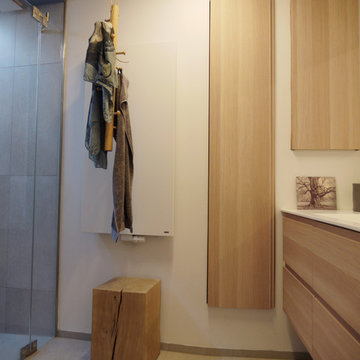
Ein Bad mit nur 8 Quadratmetern kann optisch dennoch viel Raum und Licht bieten. Eingebaute Ikea Godmorgon Schränke und zurückhaltende, natürliche Farben, sowie klare Linien und viel Holz sogen für entspannte Wohlfühlstimmung. Vorbild für das Farbkonzept war die Nordseeküste. Der Hocker Klotz aus Eiche ist ein echtes Designobjekt aus Holz, der das Bad wohnlich und funktional aufwerten.

Balancing the modern fixtures with traditional molding, lighting and artwork gave this space the style it needed to have a high impact.
Идея дизайна: главная ванная комната среднего размера в современном стиле с открытыми фасадами, черными фасадами, душем в нише, биде, белой плиткой, керамической плиткой, серыми стенами, полом из керамогранита, раковиной с несколькими смесителями, мраморной столешницей, белым полом, душем с распашными дверями, белой столешницей, нишей, тумбой под одну раковину, напольной тумбой и панелями на стенах
Идея дизайна: главная ванная комната среднего размера в современном стиле с открытыми фасадами, черными фасадами, душем в нише, биде, белой плиткой, керамической плиткой, серыми стенами, полом из керамогранита, раковиной с несколькими смесителями, мраморной столешницей, белым полом, душем с распашными дверями, белой столешницей, нишей, тумбой под одну раковину, напольной тумбой и панелями на стенах
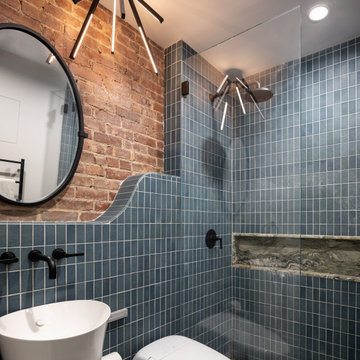
Стильный дизайн: маленькая главная ванная комната в стиле неоклассика (современная классика) с душем без бортиков, биде, синей плиткой, керамической плиткой, полом из керамической плитки, раковиной с пьедесталом, столешницей из плитки, синим полом, душем с распашными дверями, нишей, тумбой под одну раковину и кирпичными стенами для на участке и в саду - последний тренд
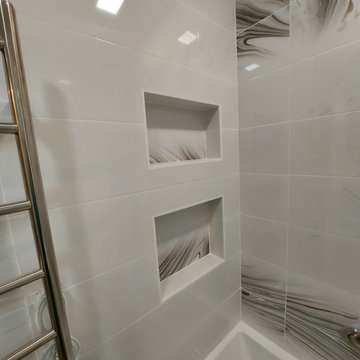
Small standard 5x7 bathroom in the apartment, Brooklyn, NY
The gorgeous unique tile pattern,all contemporary fixtures including washlet, medicine cabinet with fog control andLED light, towel warmer and Grohe shower set are all together working well for a functional and beautiful look.
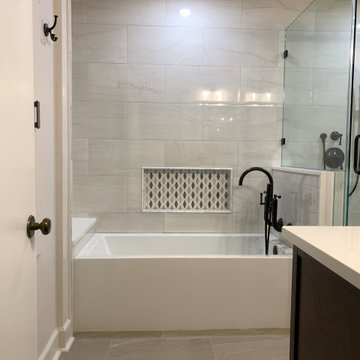
Reconfigure the existing bathroom, to improve the usage of space, eliminate the jet tub, hide the toilet and create a spa like experience with a soaker tub, spacious shower with a bench for comfort, a low down niche for easy access and luxurious Tisbury sower and bath fixtures. Install a custom medicine cabinet for additional storage and
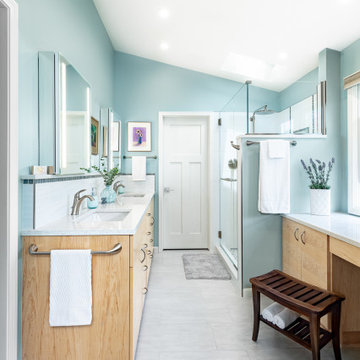
Two sinks with lighted medicine cabinets above are opposite the shower and makeup area. The maple vanity is 36” high with plenty of storage. The soft gossamer blue walls, maple cabinets, and gray tile floors provide a spa-like, peaceful feel. The paint is Benjamin Moore gossamer blue 2123-40.
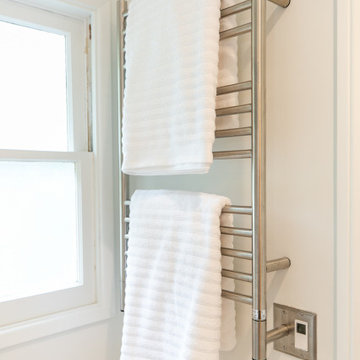
Updated mid-century modern bathroom. Equipped with tons of storage and room for two.
Источник вдохновения для домашнего уюта: ванная комната среднего размера в стиле ретро с плоскими фасадами, светлыми деревянными фасадами, угловым душем, биде, белой плиткой, керамической плиткой, белыми стенами, полом из керамогранита, душевой кабиной, раковиной с несколькими смесителями, столешницей из искусственного кварца, белым полом, душем с распашными дверями, белой столешницей, сиденьем для душа, тумбой под две раковины и подвесной тумбой
Источник вдохновения для домашнего уюта: ванная комната среднего размера в стиле ретро с плоскими фасадами, светлыми деревянными фасадами, угловым душем, биде, белой плиткой, керамической плиткой, белыми стенами, полом из керамогранита, душевой кабиной, раковиной с несколькими смесителями, столешницей из искусственного кварца, белым полом, душем с распашными дверями, белой столешницей, сиденьем для душа, тумбой под две раковины и подвесной тумбой
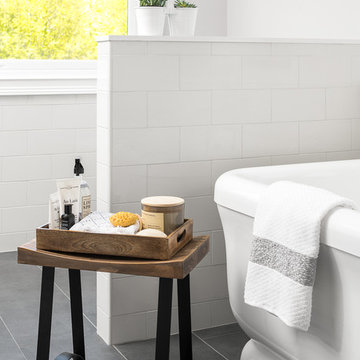
Photo by Ryan Bent
Стильный дизайн: главная ванная комната среднего размера в морском стиле с фасадами островного типа, фасадами цвета дерева среднего тона, отдельно стоящей ванной, биде, белой плиткой, керамической плиткой, полом из керамогранита, врезной раковиной, серым полом, душем с раздвижными дверями и разноцветной столешницей - последний тренд
Стильный дизайн: главная ванная комната среднего размера в морском стиле с фасадами островного типа, фасадами цвета дерева среднего тона, отдельно стоящей ванной, биде, белой плиткой, керамической плиткой, полом из керамогранита, врезной раковиной, серым полом, душем с раздвижными дверями и разноцветной столешницей - последний тренд
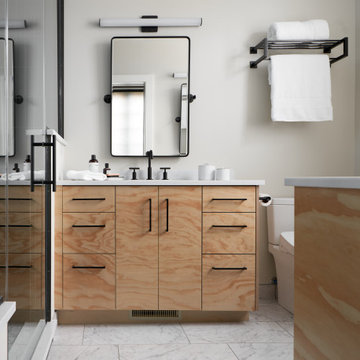
Свежая идея для дизайна: главная ванная комната в стиле лофт с плоскими фасадами, светлыми деревянными фасадами, двойным душем, биде, зеленой плиткой, керамической плиткой, серыми стенами, полом из керамогранита, врезной раковиной, столешницей из искусственного кварца, белым полом, душем с распашными дверями, белой столешницей, сиденьем для душа, тумбой под одну раковину и встроенной тумбой - отличное фото интерьера
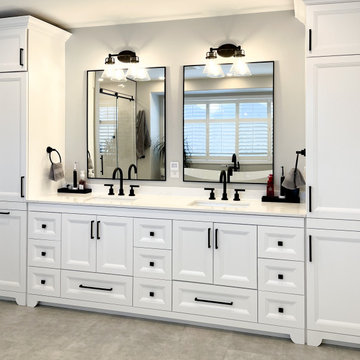
Стильный дизайн: большой главный совмещенный санузел в стиле неоклассика (современная классика) с фасадами в стиле шейкер, белыми фасадами, отдельно стоящей ванной, душем в нише, биде, белой плиткой, керамической плиткой, серыми стенами, полом из керамогранита, врезной раковиной, столешницей из искусственного кварца, серым полом, душем с раздвижными дверями, белой столешницей, тумбой под две раковины и встроенной тумбой - последний тренд
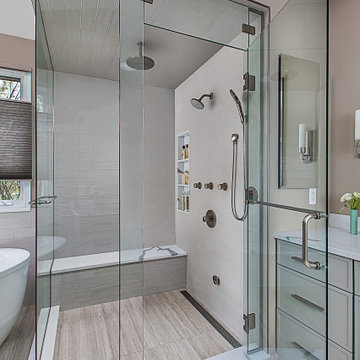
The master bath in this Franklin Estate home was original to the early ’90s and ready for a complete gut and makeover. The layout worked well for both husband and wife, but they were ready for new high-end amenities. Adding a fully programmable heated floor, custom cabinetry topped with gorgeous quartz, and a completely custom remote-controlled electrical system were just a few of the luxuries. The new spa shower with rain head and handheld Hansgrohe fixtures are perfect for a quick morning wakeup or end-of-the-day relaxing soak.
A must-have for “her” was the Kohler Sunstruck oval freestanding heated bubble massage air bath, that replaced the old clunky built-in corner tub. A must-have for “him” was the Toto Neorest with Actilight technology. This toilet is truly a revolutionary innovation at the peak of luxury. This intelligent toilet uses an integrated UV light and special glaze to break down dirt and grime in the bowl and rinses it clean with ewater+. And with other features like a heated seat, deodorizer, and warm water sprays, Neorest 750H delivers an unparalleled sense of relaxation in the most comforting and refreshing ways possible.

The master bathroom features custom cabinetry made by hand with drawers that are enclosed around the plumbing. The large shower is made from carrera marble and marlow glossy tile in smoke. The carrera marble flooring features a wide basket weave patern with a smoky gray and black dot. The toilet is also upgraded to a bidet.
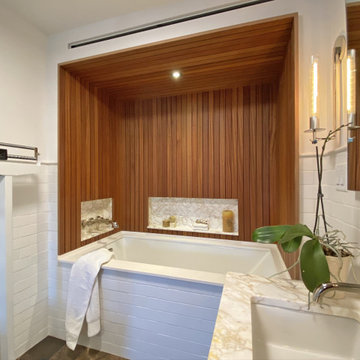
In an ever-evolving homestead on the Connecticut River, this bath serves two guest bedrooms as well as the Master.
In renovating the original 1983 bathspace and its unusual 6ft by 24ft footprint, our design divides the room's functional components along its length. A deep soaking tub in a Sepele wood niche anchors the primary space. Opposing entries from Master and guest sides access a neutral center area with a sepele cabinet for linen and toiletries. Fluted glass in a black steel frame creates discretion while admitting daylight from a South window in the 6ft by 8ft river-side shower room.
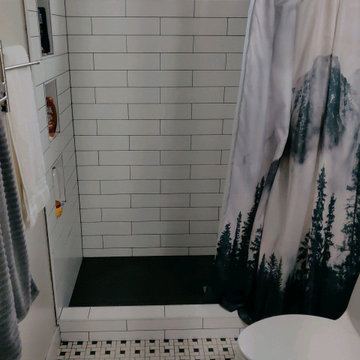
Свежая идея для дизайна: маленькая ванная комната в стиле ретро с фасадами с выступающей филенкой, черными фасадами, душем в нише, биде, белой плиткой, керамической плиткой, серыми стенами, полом из керамической плитки, душевой кабиной, врезной раковиной, столешницей из искусственного камня, белым полом, шторкой для ванной, белой столешницей, тумбой под одну раковину и напольной тумбой для на участке и в саду - отличное фото интерьера
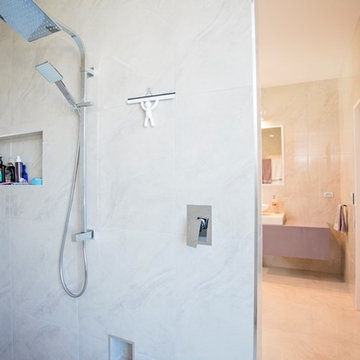
Nicole Jecentho
Свежая идея для дизайна: большая главная ванная комната в морском стиле с плоскими фасадами, белыми фасадами, душем в нише, биде, бежевой плиткой, керамической плиткой, белыми стенами, полом из керамической плитки, накладной раковиной, стеклянной столешницей, бежевым полом, открытым душем и черной столешницей - отличное фото интерьера
Свежая идея для дизайна: большая главная ванная комната в морском стиле с плоскими фасадами, белыми фасадами, душем в нише, биде, бежевой плиткой, керамической плиткой, белыми стенами, полом из керамической плитки, накладной раковиной, стеклянной столешницей, бежевым полом, открытым душем и черной столешницей - отличное фото интерьера
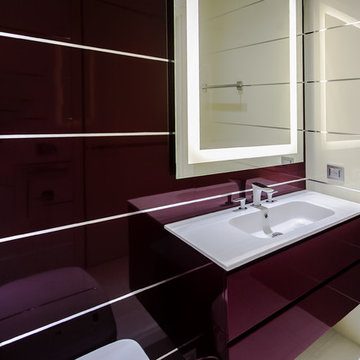
Dmitriy Skorozhenko
Источник вдохновения для домашнего уюта: главная ванная комната среднего размера в современном стиле с плоскими фасадами, красными фасадами, биде, бежевой плиткой, керамической плиткой, красными стенами, полом из керамогранита, врезной раковиной и столешницей из искусственного камня
Источник вдохновения для домашнего уюта: главная ванная комната среднего размера в современном стиле с плоскими фасадами, красными фасадами, биде, бежевой плиткой, керамической плиткой, красными стенами, полом из керамогранита, врезной раковиной и столешницей из искусственного камня

Designer: Rochelle McAvin
Photographer: Karen Palmer
Welcome to our stunning mid-century kitchen and bath makeover, designed with function and color. This home renovation seamlessly combines the timeless charm of mid-century modern aesthetics with the practicality and functionality required by a busy family. Step into a home where classic meets contemporary and every detail has been carefully curated to enhance both style and convenience.
Kitchen Transformation:
The heart of the home has been revitalized with a fresh, open-concept design.
Sleek Cabinetry: Crisp, clean lines dominate the kitchen's custom-made cabinets, offering ample storage space while maintaining cozy vibes. Rich, warm wood tones complement the overall aesthetic.
Quartz Countertops: Durable and visually stunning, the quartz countertops bring a touch of luxury to the space. They provide ample room for food preparation and family gatherings.
Statement Lighting: 2 central pendant light fixtures, inspired by mid-century design, illuminates the kitchen with a warm, inviting glow.
Bath Oasis:
Our mid-century bath makeover offers a tranquil retreat for the primary suite. It combines retro-inspired design elements with contemporary comforts.
Patterned Tiles: Vibrant, geometric floor tiles create a playful yet sophisticated atmosphere. The black and white motif exudes mid-century charm and timeless elegance.
Floating Vanity: A sleek, vanity with clean lines maximizes floor space and provides ample storage for toiletries and linens.
Frameless Glass Shower: The bath features a modern, frameless glass shower enclosure, offering a spa-like experience for relaxation and rejuvenation.
Natural Light: Large windows in the bathroom allow natural light to flood the space, creating a bright and airy atmosphere.
Storage Solutions: Thoughtful storage solutions, including built-in niches and shelving, keep the bathroom organized and clutter-free.
This mid-century kitchen and bath makeover is the perfect blend of style and functionality, designed to accommodate the needs of a young family. It celebrates the iconic design of the mid-century era while embracing the modern conveniences that make daily life a breeze.
Санузел с биде и керамической плиткой – фото дизайна интерьера
6

