Санузел с биде и бежевой плиткой – фото дизайна интерьера
Сортировать:
Бюджет
Сортировать:Популярное за сегодня
101 - 120 из 1 419 фото
1 из 3
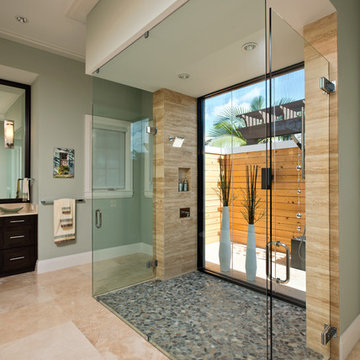
Large Master Bath features an indoor outdoor shower view with privacy fence alcove. Frameless shower enclosure allows for complete appreciation of the view, the sliced natural pebble floor and travertine wall tile. Interior Design by Carlene Zeches of Z Interior Decorations Inc.
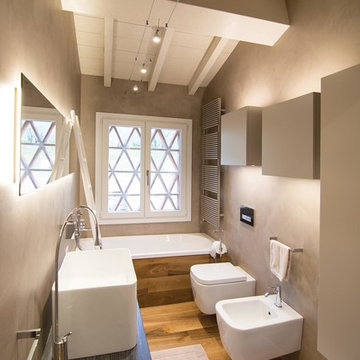
Un bagno in legno e resina. Resina cementizia spatolata color tortora rosato per le pareti fino al soffitto inclinato con travi a vista sbiancate. Faretti su cavi a soffitto, specchio retroilluminato e arredi con illuminazione integrata su disegno del nostro Studio di architettura e Interior Design. Grande Lavello possiato su mensolone in grès effetto pietra.... rubinetto GOCCIA di Gessi e il nuovissimo termoarredo a scaletta elettrico di Tubes!
Foto: RBS Photo
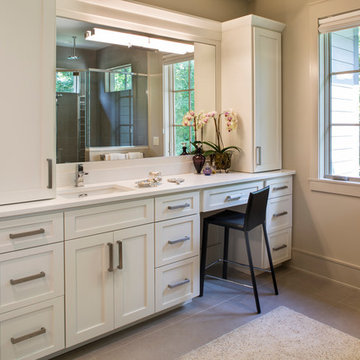
Interior Designer: Allard & Roberts Interior Design, Inc, Photographer: David Dietrich, Builder: Evergreen Custom Homes, Architect: Gary Price, Design Elite Architecture
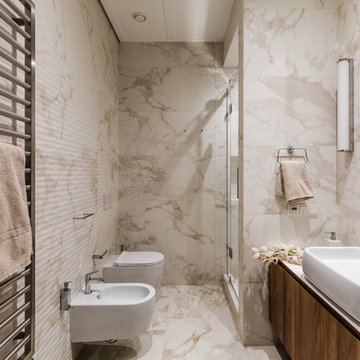
Авторы проекта Анна Сухорукова и Павел Лесневский, Бюро Dinastia Designs, фотограф: Михаил Чекалов
Идея дизайна: ванная комната в современном стиле с плоскими фасадами, темными деревянными фасадами, биде, бежевой плиткой, душевой кабиной, настольной раковиной, бежевым полом, душем в нише, бежевыми стенами и душем с распашными дверями
Идея дизайна: ванная комната в современном стиле с плоскими фасадами, темными деревянными фасадами, биде, бежевой плиткой, душевой кабиной, настольной раковиной, бежевым полом, душем в нише, бежевыми стенами и душем с распашными дверями
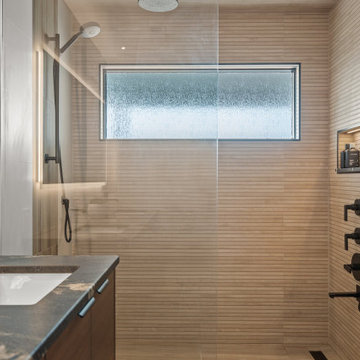
Large format tile creates a warm, inviting experience approximating the look and feel of a sauna. Neatly stacked, accessible Kohler shower controls align above a foot bath that makes rinsing sandy toes quick and easy. The shower niche is long and low with LED lighting that makes rising before dawn easier on the eyes. Titanium black, leathered tile is used on the niche as well as the vanity.
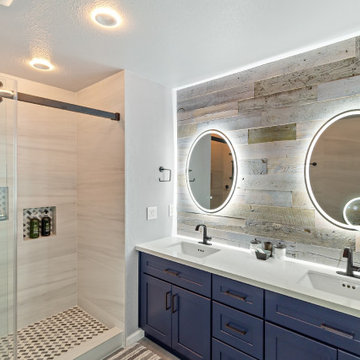
This is our #bathroomvanity with a custom #woodaccentwall to make the whole room feel more comfortable
Свежая идея для дизайна: главная ванная комната среднего размера в стиле модернизм с фасадами в стиле шейкер, синими фасадами, двойным душем, биде, бежевой плиткой, плиткой под дерево, белыми стенами, полом из керамогранита, врезной раковиной, столешницей из кварцита, серым полом, душем с распашными дверями, белой столешницей, нишей, тумбой под две раковины и встроенной тумбой - отличное фото интерьера
Свежая идея для дизайна: главная ванная комната среднего размера в стиле модернизм с фасадами в стиле шейкер, синими фасадами, двойным душем, биде, бежевой плиткой, плиткой под дерево, белыми стенами, полом из керамогранита, врезной раковиной, столешницей из кварцита, серым полом, душем с распашными дверями, белой столешницей, нишей, тумбой под две раковины и встроенной тумбой - отличное фото интерьера
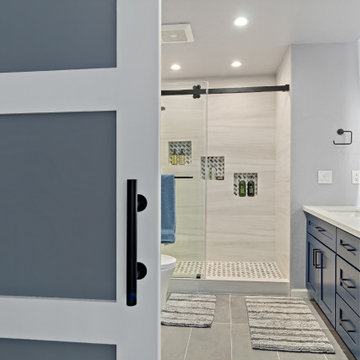
This is our #bathroomvanity with a custom #woodaccentwall to make the whole room feel more comfortable
Стильный дизайн: главная ванная комната среднего размера в стиле модернизм с фасадами в стиле шейкер, синими фасадами, двойным душем, биде, бежевой плиткой, плиткой под дерево, белыми стенами, полом из керамогранита, врезной раковиной, столешницей из кварцита, серым полом, душем с распашными дверями, белой столешницей, нишей, тумбой под две раковины и встроенной тумбой - последний тренд
Стильный дизайн: главная ванная комната среднего размера в стиле модернизм с фасадами в стиле шейкер, синими фасадами, двойным душем, биде, бежевой плиткой, плиткой под дерево, белыми стенами, полом из керамогранита, врезной раковиной, столешницей из кварцита, серым полом, душем с распашными дверями, белой столешницей, нишей, тумбой под две раковины и встроенной тумбой - последний тренд
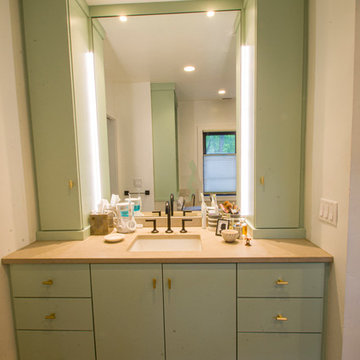
На фото: большая главная ванная комната в современном стиле с плоскими фасадами, зелеными фасадами, полновстраиваемой ванной, угловым душем, биде, бежевой плиткой, керамогранитной плиткой, белыми стенами, полом из травертина, врезной раковиной, столешницей из искусственного кварца, бежевым полом, душем с распашными дверями и бежевой столешницей
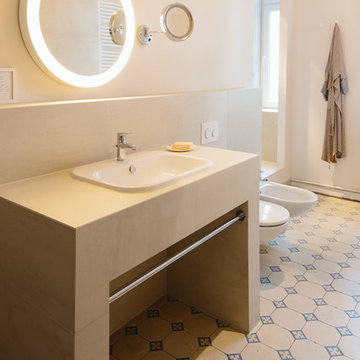
Hejm, Corina Schadendorf und Philipp Langenheim
Идея дизайна: ванная комната среднего размера в классическом стиле с белыми стенами, полом из керамической плитки, биде, бежевой плиткой, накладной раковиной и зеркалом с подсветкой
Идея дизайна: ванная комната среднего размера в классическом стиле с белыми стенами, полом из керамической плитки, биде, бежевой плиткой, накладной раковиной и зеркалом с подсветкой
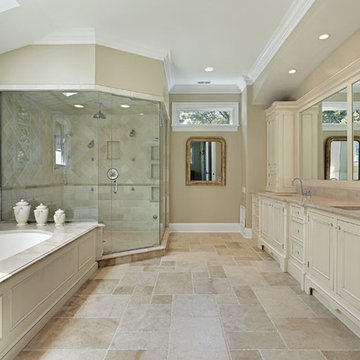
Свежая идея для дизайна: большая главная ванная комната с фасадами в стиле шейкер, белыми фасадами, полновстраиваемой ванной, угловым душем, биде, бежевой плиткой, каменной плиткой, коричневыми стенами, полом из травертина, врезной раковиной и мраморной столешницей - отличное фото интерьера
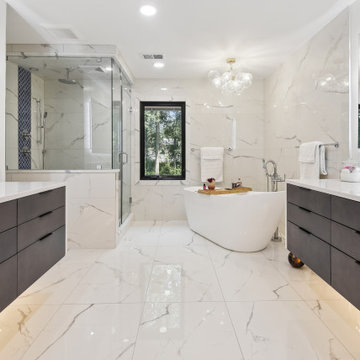
Enjoy this photo tour of one of our latest primary bathroom remodels featuring floating vanities, a soaking tub, and many other led luxury details including:
-Custom vanities with under cabinet lighting and LED anti-fog mirrors
-Clean quartz vanity tops with waterfall edge
-Soaking tub oriented to face the window
-Aromatherapy steam shower system with rain head shower
-Quartz bench with hidden niche for shower supplies
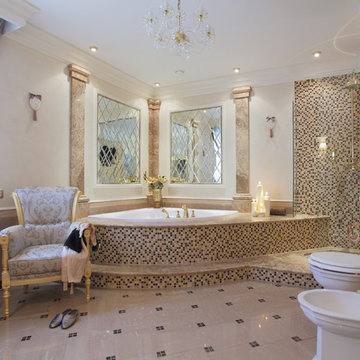
На фото: огромная главная ванная комната в классическом стиле с угловой ванной, угловым душем, биде, бежевой плиткой, плиткой мозаикой, бежевыми стенами и акцентной стеной с
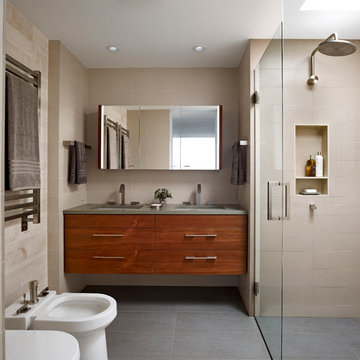
A wall-mounted double vanity, curbless shower, towel warmers, and both a bidet and toilet are featured in the master bath.
© Jeffrey Totaro, photographer
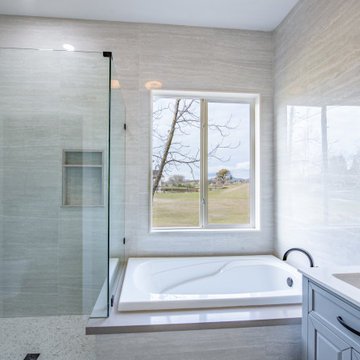
Master Bath Design & Remodel.
Details:
15x30 Tile on Shower Walls and Half Wall on W.C.
Black Finishes
Vinyl Flooring
Frameless Shower Door
Bidet Toilet
LED Mirror
Quartz Tub Deck
Interior Designer: Vivian Costa
General Contractor: Weslei Costa
Jobsite: Copper Valley - Copperopolis, CA.
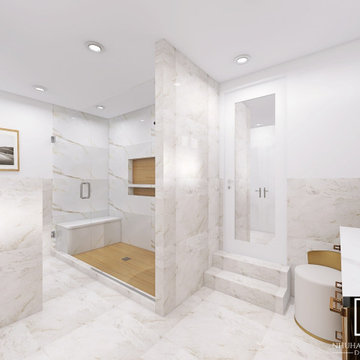
This modern primary bathroom was designed with marble tile flooring, porcelain shower walls, and a ceramic shower base for a bright yet warm and cozy space for the amazing couple to unwind after a long day. Furthermore, the bathroom leads to a walk-in closet that is maximized with storage, shelving, and a beautiful marble floor.
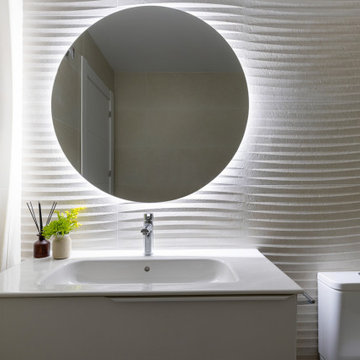
En la imagen podemos ver la reforma realizada en el baño privado de la habitación principal.
En esta ocasión eliminamos el bidé y cambiamos la bañera por un plato de ducha de resina mucho más moderno.
Se sustituyó los revestimientos antiguos y por nuevos. Elegimos un material con textura para potenciar el efecto de la luz de espejo y crear un ambiente mucho más relajado tipo spa. El mueble suspendido y una mampara de lama de cristal completan el proyecto.
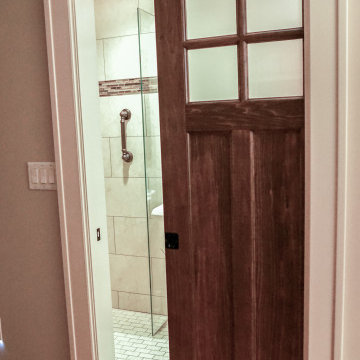
Our client facing mobility issues wanted to stay in the home he had purchased with his wife in 1963, and raised his family in. He needed a bathroom on the first floor, because he had decided he was not moving.
We needed to create an accessible full bath on his first floor using existing space. We used a portion of his sitting room/office for the bathroom and his family moved his couch and tv to the other half, and then turned his living room into his new bedroom.
We converted half of his sitting room to a wet room. The space was directly above plumbing in the basement and also had a window.
The shower space does not have an enclosure, only a 17-inch glass panel to protect the medicine cabinet and sink. We added a wall sink to keep floor space open and a large doubled mirror medicine cabinet to provide ample storage.
The finishing touch was a pocket door for access; the client chose a door that mirrors the front door which added a bit of interest to the area.
We also removed the existing carpeting from the first floor after well-preserved pine flooring was discovered underneath the carpet. When the construction was complete the family redecorated the entire first floor to create a bedroom and sitting area.
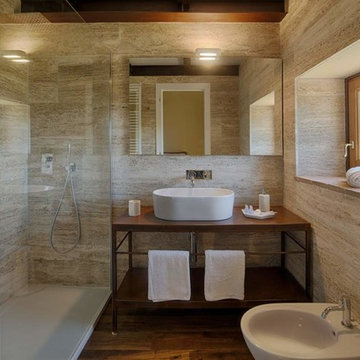
Chianti B&B Design is a story of metamorphosis, of the respectful transformation of a rural stone building, a few metres from the village of Vitignano, into a modern, design haven, perfect for savouring Tuscan hospitality while enjoying all of the modern comforts. Thanks to the architectural marriage of transparency, suspension and light and to the pastel colour palette chosen for the furnishings, the stars of the space are the Terre Senesi and their history, which intrigue visitors from the outdoors in, offering up unique experiences.
Located on an ancient Roman road, the ‘Cassia Adrianea’, the building that hosts this Tuscan B&B is the old farmhouse of a private villa dating to the year 1000. Arriving at the courtyard, surrounded by the green Tuscan countryside, you access the bed and breakfast through a short private external stair. Entering the space, you are welcomed directly into a spacious living room with a natural steel and transparent glass loft above it. The modern furnishings, like the Air sofa suspended on glass legs and the 36e8 compositions on the walls, dialogue through contrast with the typical structural elements of the building, like Tuscan travertine and old beams, creating a sense of being suspended in time.
The first floor also hosts a kitchen where a large old oak Air table looks out onto the renowned Chianti vineyards and the village of Vitignano, complete with a medieval tower. Even the simple act of enjoying breakfast in this space is special.
The bedrooms, two on the ground floor and one on the upper floor, also look out onto the Siena countryside which, thanks to the suspended beds and the colours chosen for the interiors, enters through the windows and takes centre stage. The Quercia room is on the ground floor, as is the Olivo room, which is wonderfully flooded with light in the middle of the day. The Cipresso room is on the upper floor, and its furnishings are green like the distinctive Tuscan tree it’s named after.
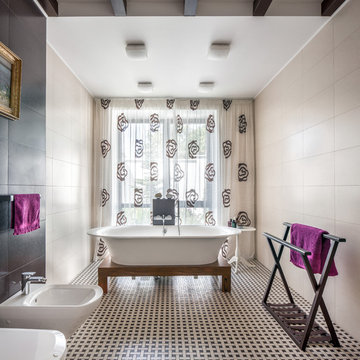
Просторная ванная с витражным остеклением и видом на сад.
Авторы: Чаплыгина Дарья, Пеккер Юлия
Идея дизайна: большая главная ванная комната в современном стиле с ванной на ножках, бежевой плиткой, керамической плиткой, бежевыми стенами, полом из керамогранита и биде
Идея дизайна: большая главная ванная комната в современном стиле с ванной на ножках, бежевой плиткой, керамической плиткой, бежевыми стенами, полом из керамогранита и биде
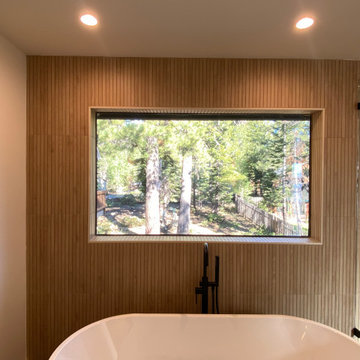
Стильный дизайн: большая главная ванная комната в скандинавском стиле с плоскими фасадами, бежевыми фасадами, отдельно стоящей ванной, открытым душем, биде, бежевой плиткой, керамогранитной плиткой, белыми стенами, полом из керамогранита, подвесной раковиной, столешницей из искусственного камня, черным полом, душем с распашными дверями, белой столешницей, тумбой под две раковины и подвесной тумбой - последний тренд
Санузел с биде и бежевой плиткой – фото дизайна интерьера
6

