Санузел с бежевыми стенами и столешницей из известняка – фото дизайна интерьера
Сортировать:
Бюджет
Сортировать:Популярное за сегодня
81 - 100 из 2 219 фото
1 из 3
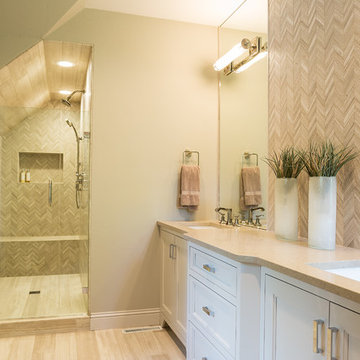
Источник вдохновения для домашнего уюта: ванная комната среднего размера в стиле неоклассика (современная классика) с фасадами с утопленной филенкой, белыми фасадами, душем в нише, бежевой плиткой, керамической плиткой, бежевыми стенами, полом из керамической плитки, душевой кабиной, врезной раковиной и столешницей из известняка
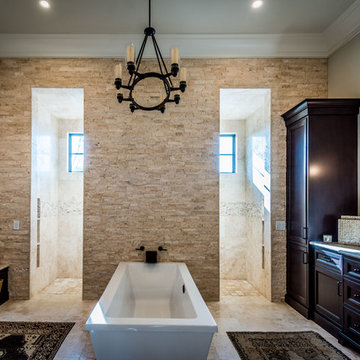
The designer was going for a soft, comfortable, but elegant coastal home look ... and she got it just right in this master bathroom. The free standing tub is framed by the striking split face stack stone travertine wall - absolutely gorgeous. Behind the stacked wall is a walk-in shower with lots of room and sunlight. The sun coming in actually warms the floor. We have Ivory travertine floors for the bathroom and shower walls and a 4 x 4 travertine for the shower floor. The bathroom vanity tops are a polished seashell limestone, a natural seashell limestone, made with Shell Reef. The same limestone is on the bench tops. What a great job of pulling all these details together.
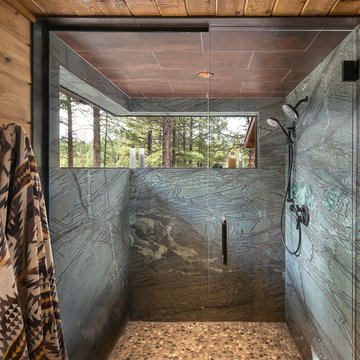
All Cedar Log Cabin the beautiful pines of AZ
Claw foot tub
Photos by Mark Boisclair
Пример оригинального дизайна: главная ванная комната среднего размера в стиле рустика с фасадами с выступающей филенкой, искусственно-состаренными фасадами, ванной на ножках, душем в нише, унитазом-моноблоком, разноцветной плиткой, плиткой из сланца, бежевыми стенами, полом из сланца, настольной раковиной и столешницей из известняка
Пример оригинального дизайна: главная ванная комната среднего размера в стиле рустика с фасадами с выступающей филенкой, искусственно-состаренными фасадами, ванной на ножках, душем в нише, унитазом-моноблоком, разноцветной плиткой, плиткой из сланца, бежевыми стенами, полом из сланца, настольной раковиной и столешницей из известняка
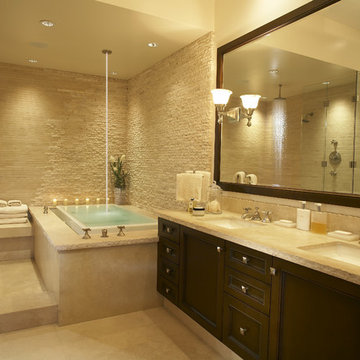
Surrounded by hand-chiseled stone walls, the infinity tub’s continuously cascading water cultivates an air of tranquility in the master ensuite retreat
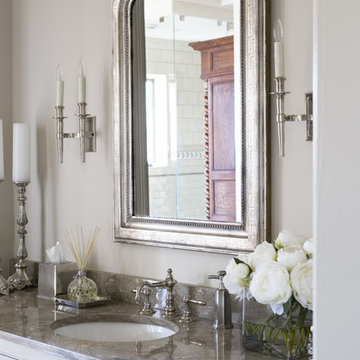
Carefully nestled among old growth trees and sited to showcase the remarkable views of Lake Keowee at every given opportunity, this South Carolina architectural masterpiece was designed to meet USGBC LEED for Home standards. The great room affords access to the main level terrace and offers a view of the lake through a wall of limestone-cased windows. A towering coursed limestone fireplace, accented by a 163“ high 19th Century iron door from Italy, anchors the sitting area. Between the great room and dining room lies an exceptional 1913 satin ebony Steinway. An antique walnut trestle table surrounded by antique French chairs slip-covered in linen mark the spacious dining that opens into the kitchen.
Rachael Boling Photography
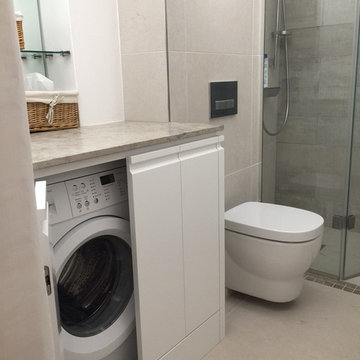
Стильный дизайн: маленькая ванная комната со стиральной машиной в современном стиле с накладной раковиной, плоскими фасадами, белыми фасадами, столешницей из известняка, двойным душем, инсталляцией, бежевой плиткой, керамогранитной плиткой, бежевыми стенами, полом из керамогранита и душевой кабиной для на участке и в саду - последний тренд
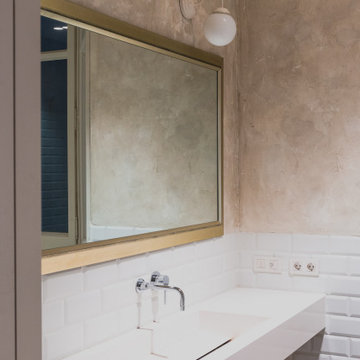
Baño principal combinado a con baldosas mítica "subway" y un estuco a la cal en tonos arena. Un año moderno y cálido,
Пример оригинального дизайна: большая главная ванная комната в стиле ретро с отдельно стоящей ванной, инсталляцией, белой плиткой, плиткой кабанчик, полом из керамической плитки, монолитной раковиной, столешницей из известняка, белой столешницей, подвесной тумбой, открытыми фасадами, белыми фасадами, душем над ванной, бежевыми стенами, белым полом, душем с раздвижными дверями и акцентной стеной
Пример оригинального дизайна: большая главная ванная комната в стиле ретро с отдельно стоящей ванной, инсталляцией, белой плиткой, плиткой кабанчик, полом из керамической плитки, монолитной раковиной, столешницей из известняка, белой столешницей, подвесной тумбой, открытыми фасадами, белыми фасадами, душем над ванной, бежевыми стенами, белым полом, душем с раздвижными дверями и акцентной стеной
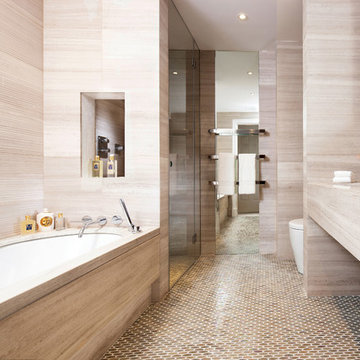
Mark Bolton
На фото: главная ванная комната среднего размера в стиле модернизм с открытыми фасадами, накладной ванной, душем без бортиков, инсталляцией, бежевой плиткой, плиткой из листового камня, бежевыми стенами, полом из мозаичной плитки, накладной раковиной, столешницей из известняка, бежевым полом и душем с распашными дверями с
На фото: главная ванная комната среднего размера в стиле модернизм с открытыми фасадами, накладной ванной, душем без бортиков, инсталляцией, бежевой плиткой, плиткой из листового камня, бежевыми стенами, полом из мозаичной плитки, накладной раковиной, столешницей из известняка, бежевым полом и душем с распашными дверями с
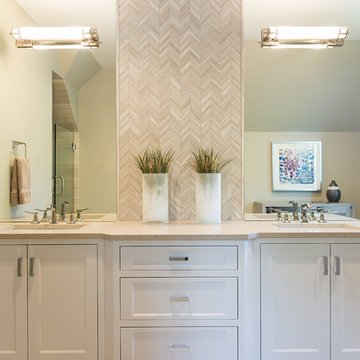
Свежая идея для дизайна: ванная комната среднего размера в стиле неоклассика (современная классика) с фасадами с утопленной филенкой, белыми фасадами, бежевой плиткой, керамической плиткой, душевой кабиной, столешницей из известняка, душем в нише, бежевыми стенами, полом из керамической плитки и врезной раковиной - отличное фото интерьера
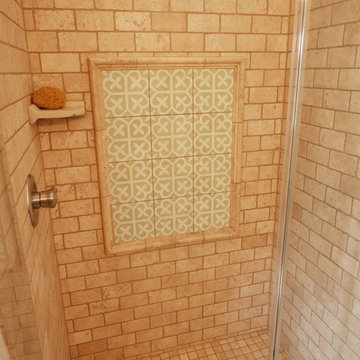
The master bathroom in this home is a true retreat with gorgeous colors, travertine, vinyl plank floor, and fun glass hardware accents.
Идея дизайна: большая главная ванная комната в стиле фьюжн с настольной раковиной, фасадами с утопленной филенкой, синими фасадами, столешницей из известняка, накладной ванной, душем в нише, раздельным унитазом, каменной плиткой, бежевыми стенами и полом из винила
Идея дизайна: большая главная ванная комната в стиле фьюжн с настольной раковиной, фасадами с утопленной филенкой, синими фасадами, столешницей из известняка, накладной ванной, душем в нише, раздельным унитазом, каменной плиткой, бежевыми стенами и полом из винила
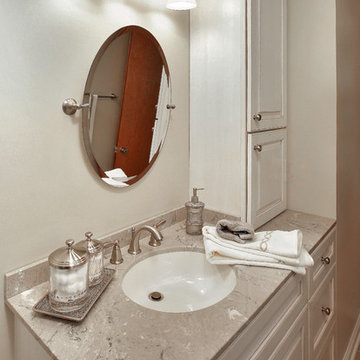
Kenneth M. Wyner Photography, Inc.
Пример оригинального дизайна: ванная комната среднего размера в классическом стиле с фасадами с выступающей филенкой, белыми фасадами, раздельным унитазом, коричневой плиткой, керамогранитной плиткой, бежевыми стенами, душем в нише, полом из керамической плитки, душевой кабиной, врезной раковиной, столешницей из известняка, коричневым полом и душем с раздвижными дверями
Пример оригинального дизайна: ванная комната среднего размера в классическом стиле с фасадами с выступающей филенкой, белыми фасадами, раздельным унитазом, коричневой плиткой, керамогранитной плиткой, бежевыми стенами, душем в нише, полом из керамической плитки, душевой кабиной, врезной раковиной, столешницей из известняка, коричневым полом и душем с раздвижными дверями
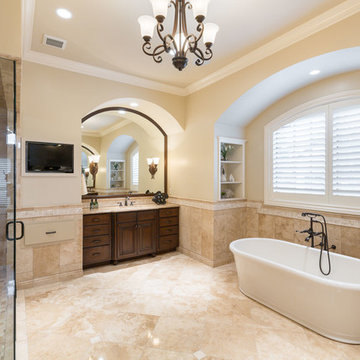
Пример оригинального дизайна: большая главная ванная комната в стиле рустика с фасадами с выступающей филенкой, темными деревянными фасадами, угловым душем, бежевыми стенами, врезной раковиной, душем с распашными дверями, отдельно стоящей ванной, раздельным унитазом, бежевой плиткой, плиткой из травертина, полом из травертина, столешницей из известняка, бежевым полом и бежевой столешницей
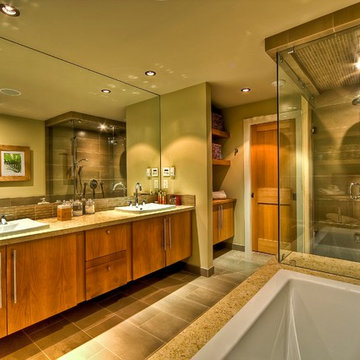
Стильный дизайн: большая главная ванная комната в современном стиле с накладной раковиной, фасадами в стиле шейкер, фасадами цвета дерева среднего тона, столешницей из известняка, накладной ванной, двойным душем, коричневой плиткой, керамогранитной плиткой, бежевыми стенами и полом из керамогранита - последний тренд
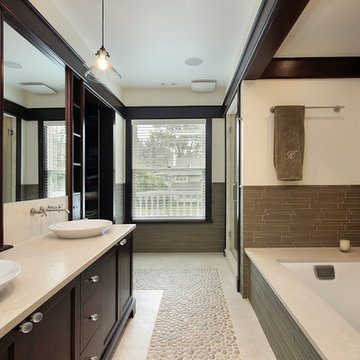
На фото: большая главная ванная комната в восточном стиле с фасадами в стиле шейкер, коричневыми фасадами, накладной ванной, душем в нише, бежевыми стенами, полом из галечной плитки, настольной раковиной, столешницей из известняка, бежевым полом и душем с распашными дверями
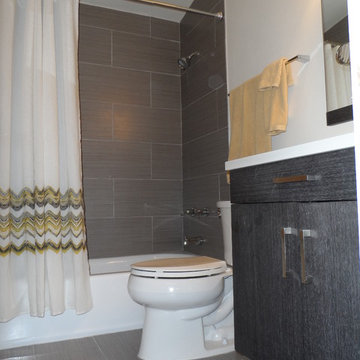
There are also some before pictures of this bathroom. It was a total transformation on a budget.
Источник вдохновения для домашнего уюта: маленькая ванная комната в стиле ретро с консольной раковиной, плоскими фасадами, темными деревянными фасадами, столешницей из известняка, накладной ванной, открытым душем, унитазом-моноблоком, коричневой плиткой, керамогранитной плиткой, бежевыми стенами и полом из керамогранита для на участке и в саду
Источник вдохновения для домашнего уюта: маленькая ванная комната в стиле ретро с консольной раковиной, плоскими фасадами, темными деревянными фасадами, столешницей из известняка, накладной ванной, открытым душем, унитазом-моноблоком, коричневой плиткой, керамогранитной плиткой, бежевыми стенами и полом из керамогранита для на участке и в саду
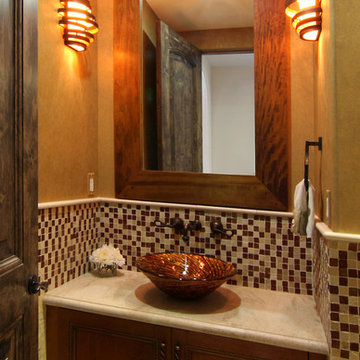
David William Photography
Источник вдохновения для домашнего уюта: туалет среднего размера в средиземноморском стиле с фасадами с утопленной филенкой, фасадами цвета дерева среднего тона, унитазом-моноблоком, разноцветной плиткой, плиткой мозаикой, бежевыми стенами, настольной раковиной и столешницей из известняка
Источник вдохновения для домашнего уюта: туалет среднего размера в средиземноморском стиле с фасадами с утопленной филенкой, фасадами цвета дерева среднего тона, унитазом-моноблоком, разноцветной плиткой, плиткой мозаикой, бежевыми стенами, настольной раковиной и столешницей из известняка
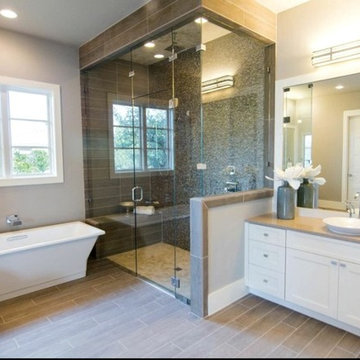
Sara White
Стильный дизайн: большая главная ванная комната в стиле неоклассика (современная классика) с настольной раковиной, фасадами в стиле шейкер, белыми фасадами, столешницей из известняка, отдельно стоящей ванной, угловым душем, серой плиткой, керамической плиткой, бежевыми стенами и полом из керамической плитки - последний тренд
Стильный дизайн: большая главная ванная комната в стиле неоклассика (современная классика) с настольной раковиной, фасадами в стиле шейкер, белыми фасадами, столешницей из известняка, отдельно стоящей ванной, угловым душем, серой плиткой, керамической плиткой, бежевыми стенами и полом из керамической плитки - последний тренд
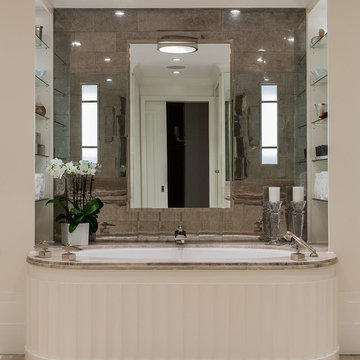
Master Bathroom Renovation
Custom designed tub surround with Lalique wall sconces inset in a pyrite tiled feature wall. Frank Hodge Interiors
Photo:Michael J Lee

We were excited when the homeowners of this project approached us to help them with their whole house remodel as this is a historic preservation project. The historical society has approved this remodel. As part of that distinction we had to honor the original look of the home; keeping the façade updated but intact. For example the doors and windows are new but they were made as replicas to the originals. The homeowners were relocating from the Inland Empire to be closer to their daughter and grandchildren. One of their requests was additional living space. In order to achieve this we added a second story to the home while ensuring that it was in character with the original structure. The interior of the home is all new. It features all new plumbing, electrical and HVAC. Although the home is a Spanish Revival the homeowners style on the interior of the home is very traditional. The project features a home gym as it is important to the homeowners to stay healthy and fit. The kitchen / great room was designed so that the homewoners could spend time with their daughter and her children. The home features two master bedroom suites. One is upstairs and the other one is down stairs. The homeowners prefer to use the downstairs version as they are not forced to use the stairs. They have left the upstairs master suite as a guest suite.
Enjoy some of the before and after images of this project:
http://www.houzz.com/discussions/3549200/old-garage-office-turned-gym-in-los-angeles
http://www.houzz.com/discussions/3558821/la-face-lift-for-the-patio
http://www.houzz.com/discussions/3569717/la-kitchen-remodel
http://www.houzz.com/discussions/3579013/los-angeles-entry-hall
http://www.houzz.com/discussions/3592549/exterior-shots-of-a-whole-house-remodel-in-la
http://www.houzz.com/discussions/3607481/living-dining-rooms-become-a-library-and-formal-dining-room-in-la
http://www.houzz.com/discussions/3628842/bathroom-makeover-in-los-angeles-ca
http://www.houzz.com/discussions/3640770/sweet-dreams-la-bedroom-remodels
Exterior: Approved by the historical society as a Spanish Revival, the second story of this home was an addition. All of the windows and doors were replicated to match the original styling of the house. The roof is a combination of Gable and Hip and is made of red clay tile. The arched door and windows are typical of Spanish Revival. The home also features a Juliette Balcony and window.
Library / Living Room: The library offers Pocket Doors and custom bookcases.
Powder Room: This powder room has a black toilet and Herringbone travertine.
Kitchen: This kitchen was designed for someone who likes to cook! It features a Pot Filler, a peninsula and an island, a prep sink in the island, and cookbook storage on the end of the peninsula. The homeowners opted for a mix of stainless and paneled appliances. Although they have a formal dining room they wanted a casual breakfast area to enjoy informal meals with their grandchildren. The kitchen also utilizes a mix of recessed lighting and pendant lights. A wine refrigerator and outlets conveniently located on the island and around the backsplash are the modern updates that were important to the homeowners.
Master bath: The master bath enjoys both a soaking tub and a large shower with body sprayers and hand held. For privacy, the bidet was placed in a water closet next to the shower. There is plenty of counter space in this bathroom which even includes a makeup table.
Staircase: The staircase features a decorative niche
Upstairs master suite: The upstairs master suite features the Juliette balcony
Outside: Wanting to take advantage of southern California living the homeowners requested an outdoor kitchen complete with retractable awning. The fountain and lounging furniture keep it light.
Home gym: This gym comes completed with rubberized floor covering and dedicated bathroom. It also features its own HVAC system and wall mounted TV.
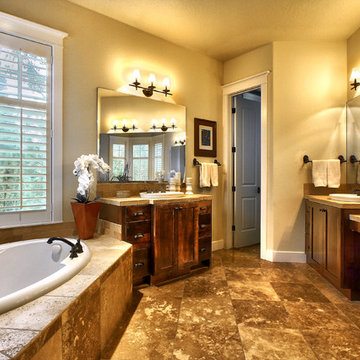
Gregg Scott Photography
Источник вдохновения для домашнего уюта: главная ванная комната среднего размера в классическом стиле с накладной раковиной, фасадами в стиле шейкер, темными деревянными фасадами, столешницей из известняка, накладной ванной, душем в нише, раздельным унитазом, коричневой плиткой, каменной плиткой, бежевыми стенами и полом из травертина
Источник вдохновения для домашнего уюта: главная ванная комната среднего размера в классическом стиле с накладной раковиной, фасадами в стиле шейкер, темными деревянными фасадами, столешницей из известняка, накладной ванной, душем в нише, раздельным унитазом, коричневой плиткой, каменной плиткой, бежевыми стенами и полом из травертина
Санузел с бежевыми стенами и столешницей из известняка – фото дизайна интерьера
5

