Санузел с бежевыми стенами и столешницей из искусственного камня – фото дизайна интерьера
Сортировать:
Бюджет
Сортировать:Популярное за сегодня
81 - 100 из 10 253 фото
1 из 3

Michael Merrill Design Studio remodeled this contemporary bathroom using organic elements - including a shaved pebble floor, linen textured vinyl wall covering, and a watery green wall tile. Here the cantilevered vanity is veneered in a rich walnut.
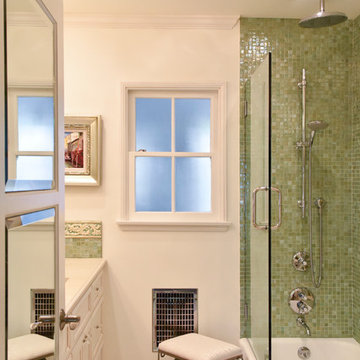
The addition of beveled mirrors on the door add sparkle and light, reflecting the iridescent glass tiles and unique ceiling mount light fixture. Polished chrome accents continue the effect.
Photo: Jessica Abler
Photo: Jessica Abler, Los Angeles, CA
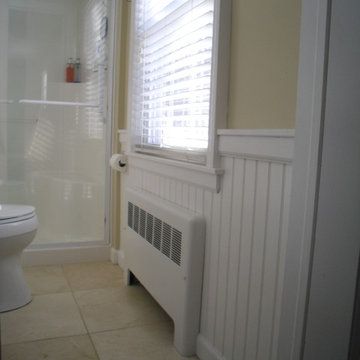
Jim Whittemore
Пример оригинального дизайна: маленькая ванная комната в стиле кантри с фасадами с выступающей филенкой, белыми фасадами, душем в нише, раздельным унитазом, бежевыми стенами, полом из травертина, душевой кабиной, врезной раковиной и столешницей из искусственного камня для на участке и в саду
Пример оригинального дизайна: маленькая ванная комната в стиле кантри с фасадами с выступающей филенкой, белыми фасадами, душем в нише, раздельным унитазом, бежевыми стенами, полом из травертина, душевой кабиной, врезной раковиной и столешницей из искусственного камня для на участке и в саду

Пример оригинального дизайна: маленькая детская ванная комната в классическом стиле с фасадами с утопленной филенкой, темными деревянными фасадами, ванной в нише, душем в нише, раздельным унитазом, белой плиткой, керамогранитной плиткой, бежевыми стенами, полом из керамогранита, врезной раковиной, столешницей из искусственного камня, белым полом, шторкой для ванной, белой столешницей, тумбой под две раковины и встроенной тумбой для на участке и в саду

This Waukesha bathroom remodel was unique because the homeowner needed wheelchair accessibility. We designed a beautiful master bathroom and met the client’s ADA bathroom requirements.
Original Space
The old bathroom layout was not functional or safe. The client could not get in and out of the shower or maneuver around the vanity or toilet. The goal of this project was ADA accessibility.
ADA Bathroom Requirements
All elements of this bathroom and shower were discussed and planned. Every element of this Waukesha master bathroom is designed to meet the unique needs of the client. Designing an ADA bathroom requires thoughtful consideration of showering needs.
Open Floor Plan – A more open floor plan allows for the rotation of the wheelchair. A 5-foot turning radius allows the wheelchair full access to the space.
Doorways – Sliding barn doors open with minimal force. The doorways are 36” to accommodate a wheelchair.
Curbless Shower – To create an ADA shower, we raised the sub floor level in the bedroom. There is a small rise at the bedroom door and the bathroom door. There is a seamless transition to the shower from the bathroom tile floor.
Grab Bars – Decorative grab bars were installed in the shower, next to the toilet and next to the sink (towel bar).
Handheld Showerhead – The handheld Delta Palm Shower slips over the hand for easy showering.
Shower Shelves – The shower storage shelves are minimalistic and function as handhold points.
Non-Slip Surface – Small herringbone ceramic tile on the shower floor prevents slipping.
ADA Vanity – We designed and installed a wheelchair accessible bathroom vanity. It has clearance under the cabinet and insulated pipes.
Lever Faucet – The faucet is offset so the client could reach it easier. We installed a lever operated faucet that is easy to turn on/off.
Integrated Counter/Sink – The solid surface counter and sink is durable and easy to clean.
ADA Toilet – The client requested a bidet toilet with a self opening and closing lid. ADA bathroom requirements for toilets specify a taller height and more clearance.
Heated Floors – WarmlyYours heated floors add comfort to this beautiful space.
Linen Cabinet – A custom linen cabinet stores the homeowners towels and toiletries.
Style
The design of this bathroom is light and airy with neutral tile and simple patterns. The cabinetry matches the existing oak woodwork throughout the home.
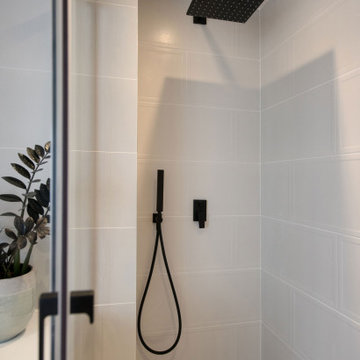
Paroi douche coulissante : LEROY MERLIN
Robinetterie noire laquée : TRES
На фото: главная ванная комната среднего размера в современном стиле с фасадами с декоративным кантом, черными фасадами, белой плиткой, керамической плиткой, столешницей из искусственного камня, белой столешницей, полновстраиваемой ванной, душем в нише, бежевыми стенами, бетонным полом, консольной раковиной, серым полом и душем с раздвижными дверями
На фото: главная ванная комната среднего размера в современном стиле с фасадами с декоративным кантом, черными фасадами, белой плиткой, керамической плиткой, столешницей из искусственного камня, белой столешницей, полновстраиваемой ванной, душем в нише, бежевыми стенами, бетонным полом, консольной раковиной, серым полом и душем с раздвижными дверями
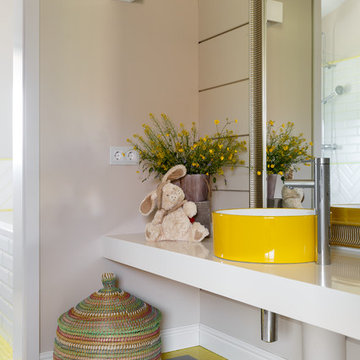
Дизайн Екатерина Шубина
Ольга Гусева
Марина Курочкина
фото-Иван Сорокин
Стильный дизайн: большая детская ванная комната в современном стиле с белыми фасадами, бежевыми стенами, полом из керамогранита, настольной раковиной, столешницей из искусственного камня, серым полом, белой столешницей и открытыми фасадами - последний тренд
Стильный дизайн: большая детская ванная комната в современном стиле с белыми фасадами, бежевыми стенами, полом из керамогранита, настольной раковиной, столешницей из искусственного камня, серым полом, белой столешницей и открытыми фасадами - последний тренд

Guest Bathroom
Источник вдохновения для домашнего уюта: туалет среднего размера в современном стиле с плоскими фасадами, бежевыми стенами, мраморным полом, накладной раковиной, столешницей из искусственного камня, бежевым полом, белой столешницей и серыми фасадами
Источник вдохновения для домашнего уюта: туалет среднего размера в современном стиле с плоскими фасадами, бежевыми стенами, мраморным полом, накладной раковиной, столешницей из искусственного камня, бежевым полом, белой столешницей и серыми фасадами
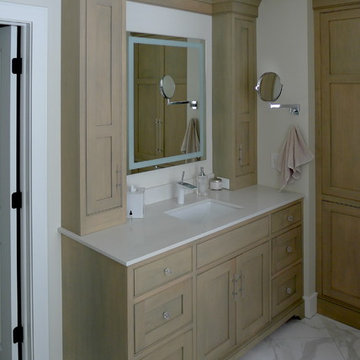
Master Bath vanity in a gray / brown stain on Maple, with a Shaker style, beaded inset door.
Свежая идея для дизайна: главная ванная комната среднего размера в классическом стиле с фасадами в стиле шейкер, бежевыми фасадами, бежевыми стенами, мраморным полом, врезной раковиной, столешницей из искусственного камня и белым полом - отличное фото интерьера
Свежая идея для дизайна: главная ванная комната среднего размера в классическом стиле с фасадами в стиле шейкер, бежевыми фасадами, бежевыми стенами, мраморным полом, врезной раковиной, столешницей из искусственного камня и белым полом - отличное фото интерьера
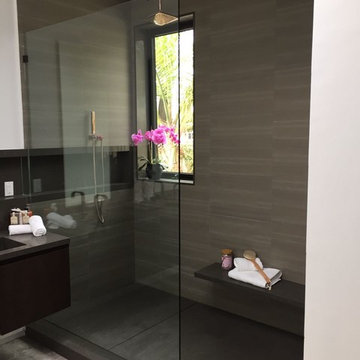
Пример оригинального дизайна: большая главная ванная комната в стиле модернизм с плоскими фасадами, темными деревянными фасадами, душем в нише, бежевой плиткой, керамической плиткой, бежевыми стенами, полом из ламината, врезной раковиной, столешницей из искусственного камня, серым полом и открытым душем
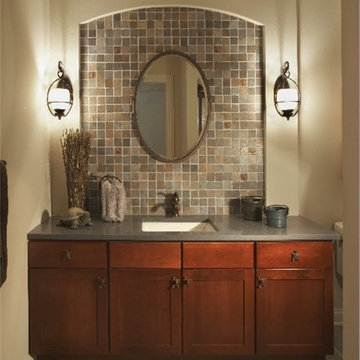
Bathroom accent wall with natural stone tiles
Свежая идея для дизайна: ванная комната среднего размера в средиземноморском стиле с фасадами в стиле шейкер, фасадами цвета дерева среднего тона, раздельным унитазом, бежевой плиткой, коричневой плиткой, серой плиткой, разноцветной плиткой, каменной плиткой, бежевыми стенами, полом из сланца, врезной раковиной и столешницей из искусственного камня - отличное фото интерьера
Свежая идея для дизайна: ванная комната среднего размера в средиземноморском стиле с фасадами в стиле шейкер, фасадами цвета дерева среднего тона, раздельным унитазом, бежевой плиткой, коричневой плиткой, серой плиткой, разноцветной плиткой, каменной плиткой, бежевыми стенами, полом из сланца, врезной раковиной и столешницей из искусственного камня - отличное фото интерьера
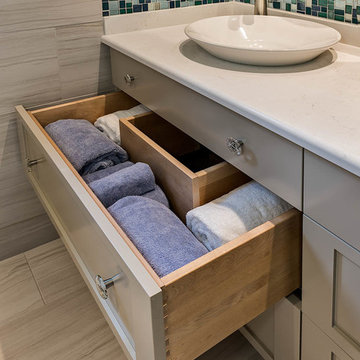
This spa-inspired bath was created using soft gray colored tiles on the walls and floor complemented with accents of blue and green in the custom crafted pendant lights by award-winning artisan Dereck Marshall from Center Sandwich. These colors are repeated in the glass tile mosaic above the vanity. Tile Showcase in the Boston Design Center provided the tiles which lend a calming ambiance to the bath. Cabinetry is by Cabico with Schaub & Company hardware. Mirrors and upper cabinets are designed to appear as seamless as possible.
Homes designed by Franconia interior designer Randy Trainor. She also serves the New Hampshire Ski Country, Lake Regions and Coast, including Lincoln, North Conway, and Bartlett.
For more about Randy Trainor, click here: https://crtinteriors.com/
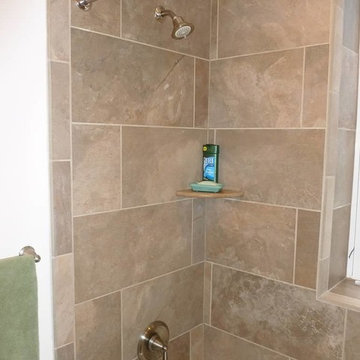
Источник вдохновения для домашнего уюта: маленькая ванная комната в классическом стиле с фасадами с утопленной филенкой, белыми фасадами, ванной в нише, душем в нише, раздельным унитазом, бежевой плиткой, керамогранитной плиткой, бежевыми стенами, полом из керамогранита, монолитной раковиной и столешницей из искусственного камня для на участке и в саду
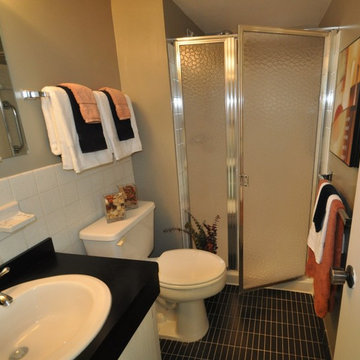
На фото: ванная комната среднего размера в стиле ретро с плоскими фасадами, белыми фасадами, душем в нише, раздельным унитазом, черной плиткой, белой плиткой, керамической плиткой, бежевыми стенами, полом из керамической плитки, душевой кабиной, накладной раковиной и столешницей из искусственного камня
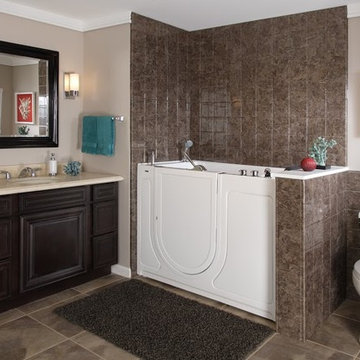
На фото: главная ванная комната среднего размера в морском стиле с фасадами с выступающей филенкой, темными деревянными фасадами, ванной в нише, душем над ванной, раздельным унитазом, бежевой плиткой, коричневой плиткой, серой плиткой, керамической плиткой, бежевыми стенами, полом из керамической плитки, врезной раковиной и столешницей из искусственного камня
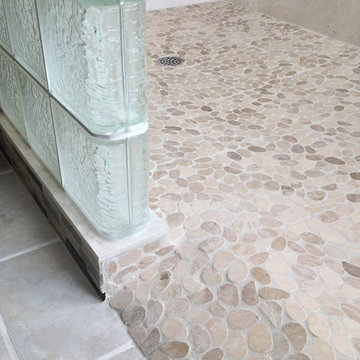
This barrier free ready for tile base is waterproof and was pre-made in one section for an easy installation. The pebble tiles were simply thin-set to the base.

The owner of this urban residence, which exhibits many natural materials, i.e., exposed brick and stucco interior walls, originally signed a contract to update two of his bathrooms. But, after the design and material phase began in earnest, he opted to removed the second bathroom from the project and focus entirely on the Master Bath. And, what a marvelous outcome!
With the new design, two fullheight walls were removed (one completely and the second lowered to kneewall height) allowing the eye to sweep the entire space as one enters. The views, no longer hindered by walls, have been completely enhanced by the materials chosen.
The limestone counter and tub deck are mated with the Riftcut Oak, Espresso stained, custom cabinets and panels. Cabinetry, within the extended design, that appears to float in space, is highlighted by the undercabinet LED lighting, creating glowing warmth that spills across the buttercolored floor.
Stacked stone wall and splash tiles are balanced perfectly with the honed travertine floor tiles; floor tiles installed with a linear stagger, again, pulling the viewer into the restful space.
The lighting, introduced, appropriately, in several layers, includes ambient, task (sconces installed through the mirroring), and “sparkle” (undercabinet LED and mirrorframe LED).
The final detail that marries this beautifully remodeled bathroom was the removal of the entry slab hinged door and in the installation of the new custom five glass panel pocket door. It appears not one detail was overlooked in this marvelous renovation.
Follow the link below to learn more about the designer of this project James L. Campbell CKD http://lamantia.com/designers/james-l-campbell-ckd/
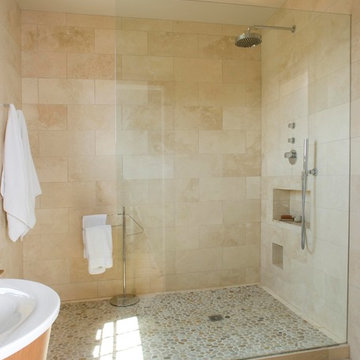
Идея дизайна: большая ванная комната в стиле модернизм с раковиной с пьедесталом, фасадами островного типа, открытым душем, бежевой плиткой, керамической плиткой, бежевыми стенами, полом из галечной плитки, душевой кабиной, светлыми деревянными фасадами и столешницей из искусственного камня
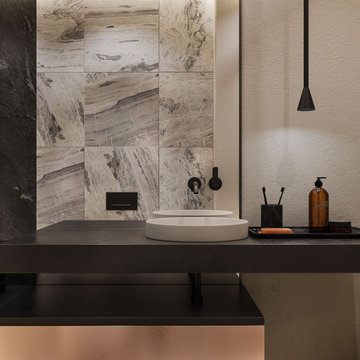
На фото: главная, серо-белая ванная комната среднего размера: освещение в современном стиле с плоскими фасадами, черными фасадами, полновстраиваемой ванной, душем над ванной, инсталляцией, черно-белой плиткой, керамогранитной плиткой, бежевыми стенами, полом из керамогранита, накладной раковиной, столешницей из искусственного камня, белым полом, черной столешницей, тумбой под одну раковину и подвесной тумбой с

Стильный дизайн: огромный совмещенный санузел в современном стиле с врезной раковиной, плоскими фасадами, светлыми деревянными фасадами, столешницей из искусственного камня, накладной ванной, угловым душем, унитазом-моноблоком, серой плиткой, керамогранитной плиткой, бежевыми стенами и полом из керамогранита - последний тренд
Санузел с бежевыми стенами и столешницей из искусственного камня – фото дизайна интерьера
5

