Санузел с бежевыми стенами и раковиной с пьедесталом – фото дизайна интерьера
Сортировать:
Бюджет
Сортировать:Популярное за сегодня
101 - 120 из 3 128 фото
1 из 3
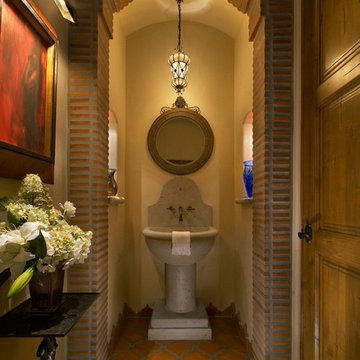
Making a statement in this powder room, we used stacked terra cotta tiles with thick mortar to shape a space for the carved stone pedestal sink. Arabesque tile makes a lacy pattern on the floor.
Photography: Mark Boisclair
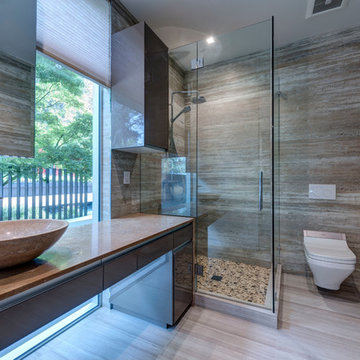
Warm colors, combination of wood, ceramic and tiles with the trademark glass combination make this bathroom an epitome of tranquility, modernism and efficient by the large vanity and clutter free look.
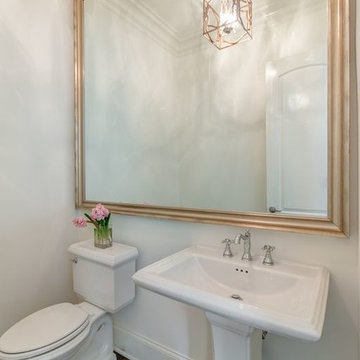
Custom Master Bathroom | Custom Built by America's Home Place
На фото: маленький туалет в современном стиле с раздельным унитазом, бежевой плиткой, бежевыми стенами, темным паркетным полом, раковиной с пьедесталом, столешницей из искусственного камня, коричневым полом и белой столешницей для на участке и в саду с
На фото: маленький туалет в современном стиле с раздельным унитазом, бежевой плиткой, бежевыми стенами, темным паркетным полом, раковиной с пьедесталом, столешницей из искусственного камня, коричневым полом и белой столешницей для на участке и в саду с
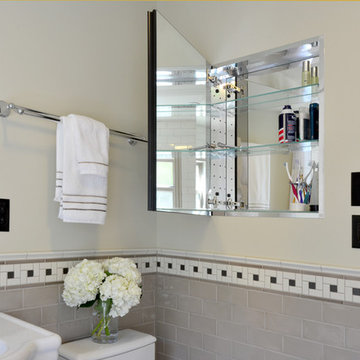
Build: Jackson Design Build.
Designer: Penates Design.
Photography: Krogstad Photography
Свежая идея для дизайна: главная ванная комната среднего размера в стиле неоклассика (современная классика) с шторкой для ванной, фасадами цвета дерева среднего тона, ванной в нише, душем над ванной, унитазом-моноблоком, бежевой плиткой, керамогранитной плиткой, бежевыми стенами, полом из линолеума, раковиной с пьедесталом, столешницей из плитки и черным полом - отличное фото интерьера
Свежая идея для дизайна: главная ванная комната среднего размера в стиле неоклассика (современная классика) с шторкой для ванной, фасадами цвета дерева среднего тона, ванной в нише, душем над ванной, унитазом-моноблоком, бежевой плиткой, керамогранитной плиткой, бежевыми стенами, полом из линолеума, раковиной с пьедесталом, столешницей из плитки и черным полом - отличное фото интерьера
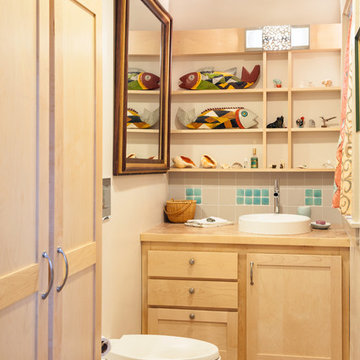
Powder room off Kitchen with tiled floor and recycled glass backsplash - Our clients wanted to remodel their kitchen so that the prep, cooking, clean up and dining areas would blend well and not have too much of a kitchen feel. They wanted a sophisticated look with some classic details and a few contemporary flairs. The result was a reorganized layout (and remodel of the adjacent powder room) that maintained all the beautiful sunlight from their deck windows, but create two separate but complimentary areas for cooking and dining. The refrigerator and pantry are housed in a furniture-like unit creating a hutch-like cabinet that belies its interior with classic styling. Two sinks allow both cooks in the family to work simultaneously. Some glass-fronted cabinets keep the sink wall light and attractive. The recycled glass-tiled detail on the ceramic backsplash brings a hint of color and a reference to the nearby waters. Dan Cutrona Photography
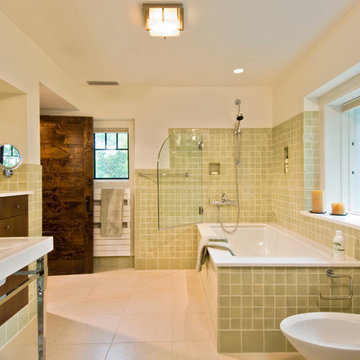
Randall Perry, Tile by: Anne Sacks, Designer Collections: Barbara Barry
Идея дизайна: большая главная ванная комната в современном стиле с биде, плоскими фасадами, коричневыми фасадами, зеленой плиткой, бежевыми стенами, полом из керамической плитки, раковиной с пьедесталом, мраморной столешницей, угловой ванной, открытым душем, керамической плиткой, белым полом и душем с распашными дверями
Идея дизайна: большая главная ванная комната в современном стиле с биде, плоскими фасадами, коричневыми фасадами, зеленой плиткой, бежевыми стенами, полом из керамической плитки, раковиной с пьедесталом, мраморной столешницей, угловой ванной, открытым душем, керамической плиткой, белым полом и душем с распашными дверями
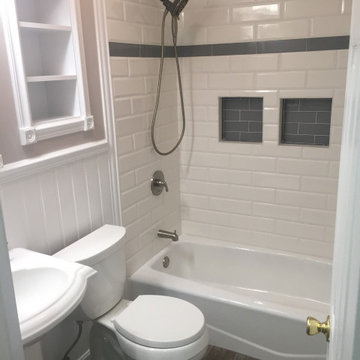
small bathroom renovation with tub/shower combo, subway wall tile, beadboard, and wood-look porcelain floor tile
Идея дизайна: маленькая ванная комната в стиле шебби-шик с душем над ванной, раздельным унитазом, керамогранитной плиткой, бежевыми стенами, полом из керамогранита, душевой кабиной, раковиной с пьедесталом, серым полом и тумбой под одну раковину для на участке и в саду
Идея дизайна: маленькая ванная комната в стиле шебби-шик с душем над ванной, раздельным унитазом, керамогранитной плиткой, бежевыми стенами, полом из керамогранита, душевой кабиной, раковиной с пьедесталом, серым полом и тумбой под одну раковину для на участке и в саду
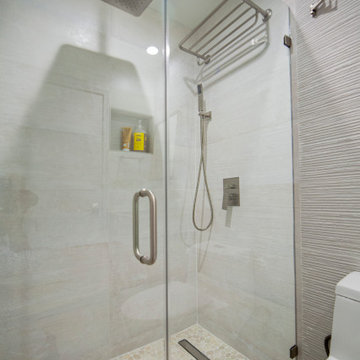
This dreamy beach house is quite the reality check out this stunning ADU and major renovation on this beautiful hippie chic beach abode in Laguna Beach, CA
Our clients vision was to create an open floorplan concept while adding some additional space without expanding their footprint. We removed some walls in the living room, remodeled the kitchen and 2 bathrooms along with a ADU in the garage. Our customer’s quirky, amazing sense of style helped make this project unique experience.
Treeium has the expertise and knowledge with working in the coast cities.
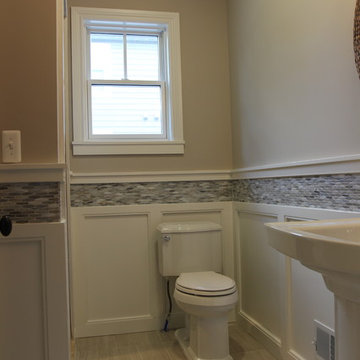
Пример оригинального дизайна: туалет среднего размера в стиле кантри с раздельным унитазом, серой плиткой, стеклянной плиткой, раковиной с пьедесталом, бежевым полом, бежевыми стенами и полом из керамогранита
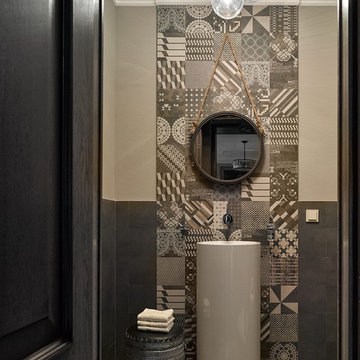
Пример оригинального дизайна: туалет в современном стиле с коричневой плиткой, бежевыми стенами, раковиной с пьедесталом и разноцветным полом
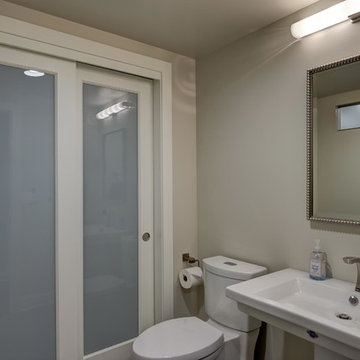
©Finished Basement Company
Идея дизайна: ванная комната среднего размера в современном стиле с унитазом-моноблоком, бежевыми стенами, душевой кабиной и раковиной с пьедесталом
Идея дизайна: ванная комната среднего размера в современном стиле с унитазом-моноблоком, бежевыми стенами, душевой кабиной и раковиной с пьедесталом
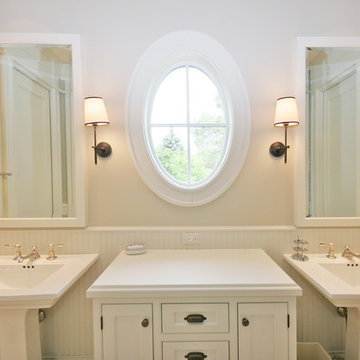
Architect: Tandem Architecture; Photo Credit: Steven Johnson Photography
Свежая идея для дизайна: главная ванная комната среднего размера в классическом стиле с раковиной с пьедесталом, фасадами островного типа, белыми фасадами, столешницей из дерева и бежевыми стенами - отличное фото интерьера
Свежая идея для дизайна: главная ванная комната среднего размера в классическом стиле с раковиной с пьедесталом, фасадами островного типа, белыми фасадами, столешницей из дерева и бежевыми стенами - отличное фото интерьера
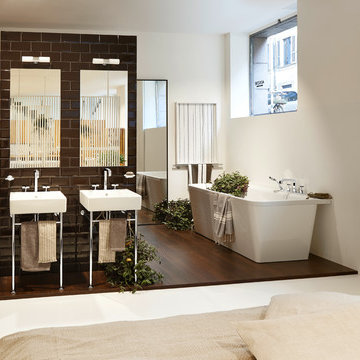
Axor Citterio bathroom suite
Свежая идея для дизайна: большая главная ванная комната в современном стиле с отдельно стоящей ванной, коричневой плиткой, керамической плиткой, бежевыми стенами, темным паркетным полом и раковиной с пьедесталом - отличное фото интерьера
Свежая идея для дизайна: большая главная ванная комната в современном стиле с отдельно стоящей ванной, коричневой плиткой, керамической плиткой, бежевыми стенами, темным паркетным полом и раковиной с пьедесталом - отличное фото интерьера
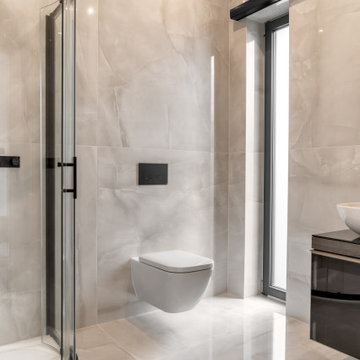
Ensuite bathroom shower, toilet and vanity unit
Идея дизайна: главная ванная комната в стиле модернизм с плоскими фасадами, черными фасадами, тумбой под одну раковину, подвесной тумбой, стеклянной столешницей, угловым душем, инсталляцией, бежевой плиткой, керамогранитной плиткой, бежевыми стенами, полом из керамогранита, раковиной с пьедесталом, бежевым полом, душем с раздвижными дверями и черной столешницей
Идея дизайна: главная ванная комната в стиле модернизм с плоскими фасадами, черными фасадами, тумбой под одну раковину, подвесной тумбой, стеклянной столешницей, угловым душем, инсталляцией, бежевой плиткой, керамогранитной плиткой, бежевыми стенами, полом из керамогранита, раковиной с пьедесталом, бежевым полом, душем с раздвижными дверями и черной столешницей
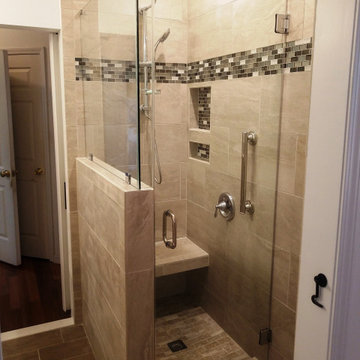
This was a half bathroom located on the first floor of the house. We expanded the bathroom into an oversized foyer space to make room for a shower. The project required breaking up some of the slab to run the plumbing lines for the new shower and toilet locations.
We created a custom tile shower with a frameless glass door and accented the space with tile wainscoting. The bathroom had an entry from a common hallway area and from the living room. We installed barn doors as the entry doors to keep the inswing of a door from taking up valuable space. We also installed and stained a set of French doors to create a separate space for the living room.
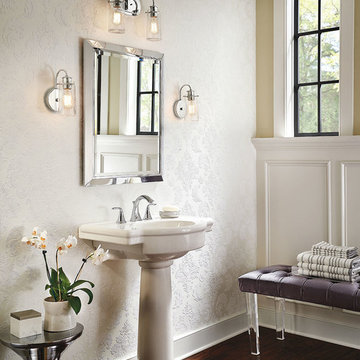
На фото: туалет среднего размера в классическом стиле с бежевыми стенами, темным паркетным полом и раковиной с пьедесталом
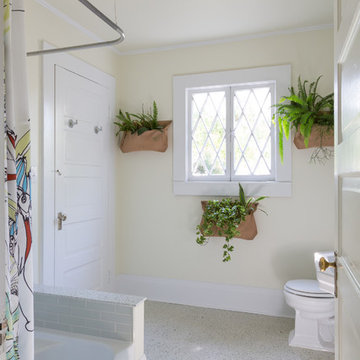
I designed this bathroom to be a modern take on craftsman. Mint green ceramic tiles, terrazzo floors ice white with flecks of green, chrome Kohler hardware in pinstripe pattern and custom cabinet doors to match existing in the home.
Photos by Sara Essex Bradley.
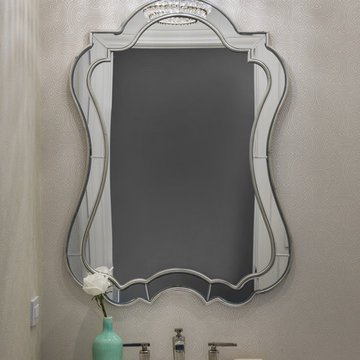
Cynthia Lynn
Свежая идея для дизайна: маленький туалет в стиле неоклассика (современная классика) с раздельным унитазом, бежевыми стенами, раковиной с пьедесталом и столешницей из искусственного камня для на участке и в саду - отличное фото интерьера
Свежая идея для дизайна: маленький туалет в стиле неоклассика (современная классика) с раздельным унитазом, бежевыми стенами, раковиной с пьедесталом и столешницей из искусственного камня для на участке и в саду - отличное фото интерьера
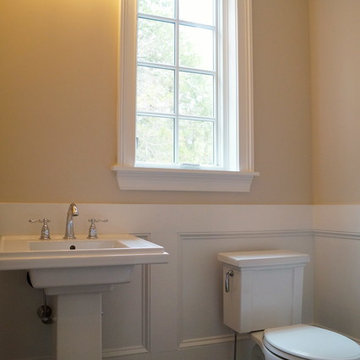
Sabina McKenna Architectural and Interior Design
Свежая идея для дизайна: маленький туалет в классическом стиле с раковиной с пьедесталом, раздельным унитазом, бежевыми стенами и темным паркетным полом для на участке и в саду - отличное фото интерьера
Свежая идея для дизайна: маленький туалет в классическом стиле с раковиной с пьедесталом, раздельным унитазом, бежевыми стенами и темным паркетным полом для на участке и в саду - отличное фото интерьера
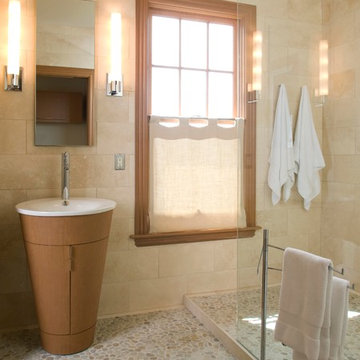
Свежая идея для дизайна: большая ванная комната в стиле модернизм с раковиной с пьедесталом, фасадами островного типа, открытым душем, бежевой плиткой, керамической плиткой, бежевыми стенами, полом из галечной плитки, душевой кабиной, светлыми деревянными фасадами и столешницей из искусственного камня - отличное фото интерьера
Санузел с бежевыми стенами и раковиной с пьедесталом – фото дизайна интерьера
6

