Санузел с бежевыми стенами и полом из травертина – фото дизайна интерьера
Сортировать:
Бюджет
Сортировать:Популярное за сегодня
1 - 20 из 8 186 фото
1 из 3

Just one of the many beautiful features of the Aurea, Plan 2453. The shelves are framed as part of the tub deck, and finished in the same gorgeous tile as the the tub deck and floor. Besides providing the ideal space for towels, they create a wonderful break between the tub and walk-in shower.
Photo by Bob Greenspan

Идея дизайна: большая главная ванная комната в восточном стиле с открытыми фасадами, светлыми деревянными фасадами, отдельно стоящей ванной, душевой комнатой, бежевой плиткой, керамической плиткой, бежевыми стенами, полом из травертина, врезной раковиной, столешницей из искусственного кварца, бежевым полом и открытым душем

Shower seat and dual shower heads.
На фото: большая ванная комната в стиле фьюжн с фасадами с утопленной филенкой, фасадами цвета дерева среднего тона, угловым душем, бежевой плиткой, керамогранитной плиткой, бежевыми стенами, полом из травертина, душевой кабиной, врезной раковиной, столешницей из искусственного кварца, коричневым полом и душем с распашными дверями
На фото: большая ванная комната в стиле фьюжн с фасадами с утопленной филенкой, фасадами цвета дерева среднего тона, угловым душем, бежевой плиткой, керамогранитной плиткой, бежевыми стенами, полом из травертина, душевой кабиной, врезной раковиной, столешницей из искусственного кварца, коричневым полом и душем с распашными дверями
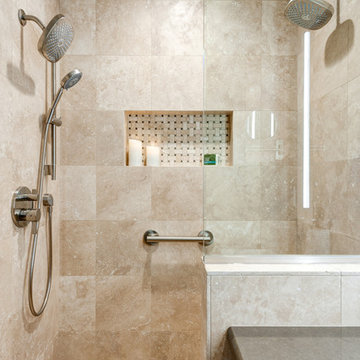
Swiss Alps Photography
Стильный дизайн: маленькая главная ванная комната в классическом стиле с фасадами с выступающей филенкой, фасадами цвета дерева среднего тона, душем без бортиков, инсталляцией, бежевой плиткой, плиткой из травертина, бежевыми стенами, полом из травертина, врезной раковиной, столешницей из искусственного кварца, разноцветным полом и душем с распашными дверями для на участке и в саду - последний тренд
Стильный дизайн: маленькая главная ванная комната в классическом стиле с фасадами с выступающей филенкой, фасадами цвета дерева среднего тона, душем без бортиков, инсталляцией, бежевой плиткой, плиткой из травертина, бежевыми стенами, полом из травертина, врезной раковиной, столешницей из искусственного кварца, разноцветным полом и душем с распашными дверями для на участке и в саду - последний тренд

Full Master Bathroom remodel. Ivory Travertine, Stained American Cherry cabinets and granite counter tops.
Источник вдохновения для домашнего уюта: большая главная ванная комната в классическом стиле с фасадами островного типа, фасадами цвета дерева среднего тона, накладной ванной, душем в нише, унитазом-моноблоком, бежевой плиткой, плиткой из листового камня, бежевыми стенами, полом из травертина, накладной раковиной и столешницей из искусственного камня
Источник вдохновения для домашнего уюта: большая главная ванная комната в классическом стиле с фасадами островного типа, фасадами цвета дерева среднего тона, накладной ванной, душем в нише, унитазом-моноблоком, бежевой плиткой, плиткой из листового камня, бежевыми стенами, полом из травертина, накладной раковиной и столешницей из искусственного камня
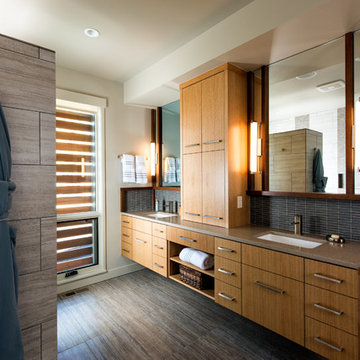
Пример оригинального дизайна: большая главная ванная комната в современном стиле с плоскими фасадами, фасадами цвета дерева среднего тона, серой плиткой, бежевыми стенами, врезной раковиной, столешницей из кварцита, душем над ванной, раздельным унитазом, плиткой мозаикой, полом из травертина, бежевым полом и открытым душем
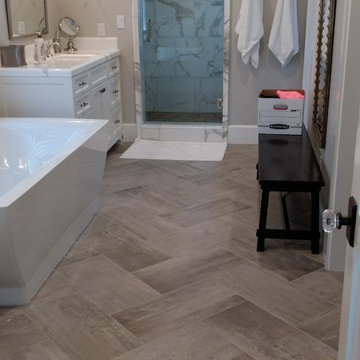
Shower With Travertine Vein cut Walnut and Herringbone mosaic
Свежая идея для дизайна: большая главная ванная комната с фасадами с утопленной филенкой, белыми фасадами, отдельно стоящей ванной, душем в нише, каменной плиткой, бежевыми стенами, полом из травертина, врезной раковиной и мраморной столешницей - отличное фото интерьера
Свежая идея для дизайна: большая главная ванная комната с фасадами с утопленной филенкой, белыми фасадами, отдельно стоящей ванной, душем в нише, каменной плиткой, бежевыми стенами, полом из травертина, врезной раковиной и мраморной столешницей - отличное фото интерьера

Step into luxury in this large jacuzzi tub. The tile work is travertine tile with glass sheet tile throughout.
Drive up to practical luxury in this Hill Country Spanish Style home. The home is a classic hacienda architecture layout. It features 5 bedrooms, 2 outdoor living areas, and plenty of land to roam.
Classic materials used include:
Saltillo Tile - also known as terracotta tile, Spanish tile, Mexican tile, or Quarry tile
Cantera Stone - feature in Pinon, Tobacco Brown and Recinto colors
Copper sinks and copper sconce lighting
Travertine Flooring
Cantera Stone tile
Brick Pavers
Photos Provided by
April Mae Creative
aprilmaecreative.com
Tile provided by Rustico Tile and Stone - RusticoTile.com or call (512) 260-9111 / info@rusticotile.com
Construction by MelRay Corporation
aprilmaecreative.com

Стильный дизайн: большая главная ванная комната в классическом стиле с открытыми фасадами, черными фасадами, отдельно стоящей ванной, душем в нише, раздельным унитазом, коричневой плиткой, серой плиткой, разноцветной плиткой, каменной плиткой, бежевыми стенами, полом из травертина, настольной раковиной и столешницей из бетона - последний тренд

Master Bath featuring Japanese Soaking Tub (ofuro) and plumbing fixtures by Sonoma Forge. Interiors and construction by Trilogy Partners. Published in Architectural Digest May 2010 Photo Roger Wade Photography

After moving into a luxurious home in Ashburn, Virginia, the homeowners decided the master bathroom needed to be revamped. The existing whirlpool tub was far too big, the shower too small and the make-up area poorly designed.
From a functional standpoint, they wanted lots of storage, his and her separate vanities with a large make-up area, better lighting, a large steam shower and a vaulted ceiling. Aesthetics were also important, however, and the lady of the house had always dreamed of having a Venetian style spa.
Taking some space from an adjacent closet has allowed for a much larger shower stall with an arched transom window letting plenty of natural light into the space. Using various sizes of tumbled limestone to build its walls, it includes a rain shower head, a hand shower and body sprayers. A seating bench and storage niches make it easier to use.
New plumbing was put in place to add a large vanity with upper glass cabinets for the man of the house, while one corner of the space was used to create a make-up desk complete with a seamless mirror and embedded sconce lights
A free standing Neapolitan-style soaking tub with fluted columns and arched header is the real focal point of this space. Set among large corner windows, under a stylish chandelier, this elegant design sets this bathroom apart from any bathroom in its category.

An Organic Southwestern master bathroom with slate and snail shower.
Architect: Urban Design Associates, Lee Hutchison
Interior Designer: Bess Jones Interiors
Builder: R-Net Custom Homes
Photography: Dino Tonn

Doug Burke Photography
Идея дизайна: огромная главная ванная комната в стиле кантри с фасадами с выступающей филенкой, темными деревянными фасадами, полновстраиваемой ванной, бежевыми стенами, полом из травертина, настольной раковиной, столешницей из гранита, угловым душем, бежевой плиткой и каменной плиткой
Идея дизайна: огромная главная ванная комната в стиле кантри с фасадами с выступающей филенкой, темными деревянными фасадами, полновстраиваемой ванной, бежевыми стенами, полом из травертина, настольной раковиной, столешницей из гранита, угловым душем, бежевой плиткой и каменной плиткой
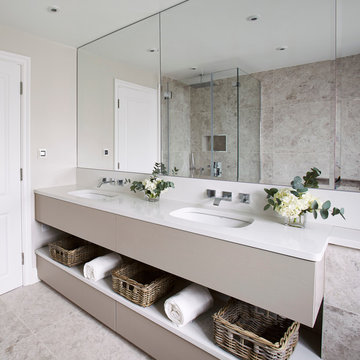
Стильный дизайн: ванная комната в современном стиле с врезной раковиной, бежевыми фасадами, бежевыми стенами, полом из травертина и серой плиткой - последний тренд

The main goal to reawaken the beauty of this outdated kitchen was to create more storage and make it a more functional space. This husband and wife love to host their large extended family of kids and grandkids. The JRP design team tweaked the floor plan by reducing the size of an unnecessarily large powder bath. Since storage was key this allowed us to turn a small pantry closet into a larger walk-in pantry.
Keeping with the Mediterranean style of the house but adding a contemporary flair, the design features two-tone cabinets. Walnut island and base cabinets mixed with off white full height and uppers create a warm, welcoming environment. With the removal of the dated soffit, the cabinets were extended to the ceiling. This allowed for a second row of upper cabinets featuring a walnut interior and lighting for display. Choosing the right countertop and backsplash such as this marble-like quartz and arabesque tile is key to tying this whole look together.
The new pantry layout features crisp off-white open shelving with a contrasting walnut base cabinet. The combined open shelving and specialty drawers offer greater storage while at the same time being visually appealing.
The hood with its dark metal finish accented with antique brass is the focal point. It anchors the room above a new 60” Wolf range providing ample space to cook large family meals. The massive island features storage on all sides and seating on two for easy conversation making this kitchen the true hub of the home.

На фото: большая главная ванная комната в средиземноморском стиле с фасадами с выступающей филенкой, темными деревянными фасадами, двойным душем, бежевой плиткой, плиткой из травертина, бежевыми стенами, настольной раковиной, столешницей из плитки, открытым душем, полом из травертина и бежевым полом с
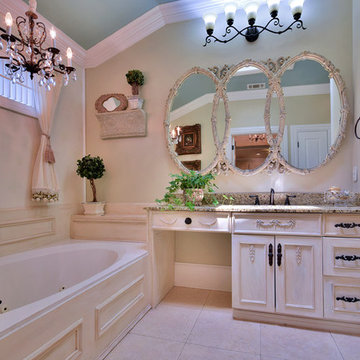
На фото: большая главная ванная комната в стиле неоклассика (современная классика) с фасадами островного типа, искусственно-состаренными фасадами, столешницей из гранита, гидромассажной ванной, угловым душем, бежевой плиткой, керамогранитной плиткой, бежевыми стенами и полом из травертина
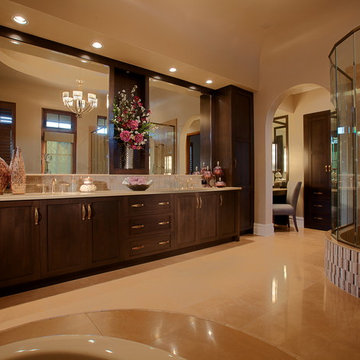
Master Bath
На фото: огромная главная ванная комната в современном стиле с накладной раковиной, фасадами цвета дерева среднего тона, столешницей из гранита, накладной ванной, биде, разноцветной плиткой, полом из травертина, фасадами в стиле шейкер, угловым душем, керамической плиткой и бежевыми стенами с
На фото: огромная главная ванная комната в современном стиле с накладной раковиной, фасадами цвета дерева среднего тона, столешницей из гранита, накладной ванной, биде, разноцветной плиткой, полом из травертина, фасадами в стиле шейкер, угловым душем, керамической плиткой и бежевыми стенами с
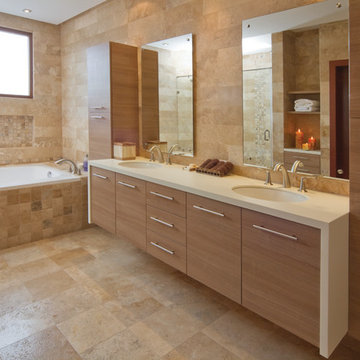
Источник вдохновения для домашнего уюта: большая главная ванная комната в современном стиле с плоскими фасадами, светлыми деревянными фасадами, накладной ванной, бежевыми стенами, полом из травертина, врезной раковиной и столешницей из искусственного кварца

Imagery Intelligence, LLC
На фото: огромная главная ванная комната в средиземноморском стиле с врезной раковиной, темными деревянными фасадами, отдельно стоящей ванной, бежевой плиткой, бежевыми стенами, двойным душем, полом из травертина, коричневым полом, душем с распашными дверями, бежевой столешницей и фасадами с утопленной филенкой с
На фото: огромная главная ванная комната в средиземноморском стиле с врезной раковиной, темными деревянными фасадами, отдельно стоящей ванной, бежевой плиткой, бежевыми стенами, двойным душем, полом из травертина, коричневым полом, душем с распашными дверями, бежевой столешницей и фасадами с утопленной филенкой с
Санузел с бежевыми стенами и полом из травертина – фото дизайна интерьера
1

