Санузел с бежевыми стенами и полом из галечной плитки – фото дизайна интерьера
Сортировать:
Бюджет
Сортировать:Популярное за сегодня
101 - 120 из 1 028 фото
1 из 3
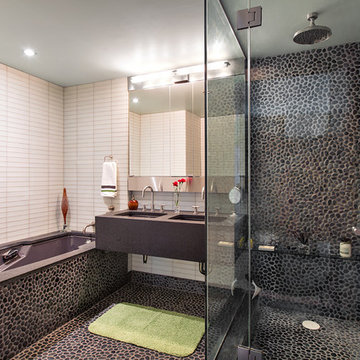
Contrasting pebble stone run along the shower walls and on the floor. All the luxury spa features of a soaking tub, and steam shower experience. Double deep sink concrete vanity with recessed mirrored cabinet with storage behind.
Photo Credit: Donna Dotan Photography
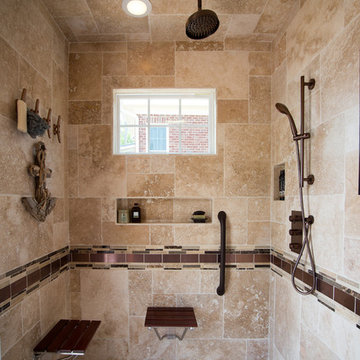
Стильный дизайн: ванная комната в классическом стиле с открытым душем, бежевой плиткой, бежевыми стенами и полом из галечной плитки - последний тренд
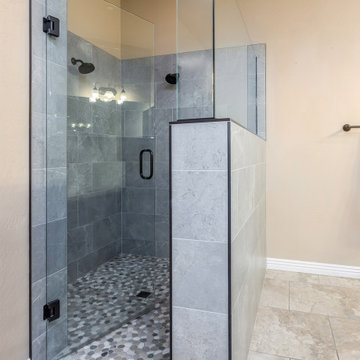
Dana & Dave were looking for a remodel to improve their dated master shower. They also needed help on how to improve the functionality by adding a pony wall with a niche inside.
From the initial stage, the homeowners had a clear goal: improve the shower area design. They worked along with our designer to create their desired space, and our crew worked hard to make it a reality.
We built a custom shower approximately 60" deep x 60" wide and 90” high with a pony wall and a long shower niche for their bath products. They asked us to install 2 regular shower heads, a corner shower tile bench, and a frameless tempered glass with door.
The homeowners chose Sliced Pebbles Warm Blend 12x12" mosaic for the shower floor, Anthology 12x 24" Porcelain Tile for the shower wall and pony wall, and Argyle blend gray DA23 12x12” for the wall niche.
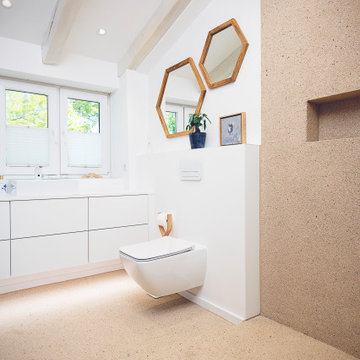
Feine, beige Kieselsteine in der Dusche und auf dem Fußboden massieren zart die Fußflächen und holen uns in den Raum der Natur zurück.
Im Kontrast dazu steht eine graphische Tapete, die beige gerahmte blaue Flächen wie Wasserbassins aufteilt und weiße, geschwungene Linien erinnern an stilisierte Wasseroberflächen aus der Art Déco Zeit.
Der strenge, graphische Eindruck wird in einem Handtuchwärmer und den Unterschränken der eckigen Waschbecken wieder aufgegriffen. Alles ist präzise geplant und ausgeführt.
Strenge und Sensibilität gehen hier Hand in Hand und sorgen für einen besonderen Raumeindruck!
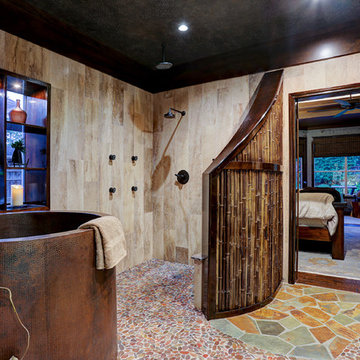
Свежая идея для дизайна: главная ванная комната в восточном стиле с японской ванной, открытым душем, бежевыми стенами, полом из галечной плитки и открытым душем - отличное фото интерьера
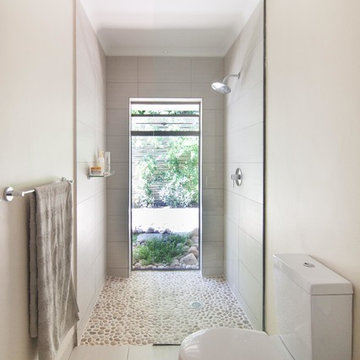
Peter Bruyns Photography
Идея дизайна: ванная комната в современном стиле с открытым душем, раздельным унитазом, бежевой плиткой, бежевыми стенами, полом из галечной плитки, бежевым полом и открытым душем
Идея дизайна: ванная комната в современном стиле с открытым душем, раздельным унитазом, бежевой плиткой, бежевыми стенами, полом из галечной плитки, бежевым полом и открытым душем
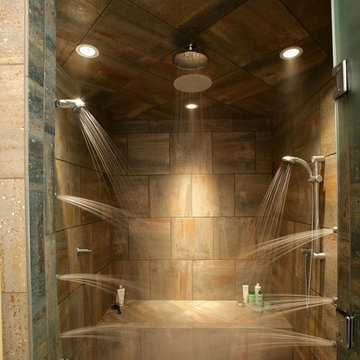
На фото: большая главная ванная комната в стиле кантри с отдельно стоящей ванной, душем в нише, бежевыми стенами, коричневой плиткой, серой плиткой, каменной плиткой и полом из галечной плитки
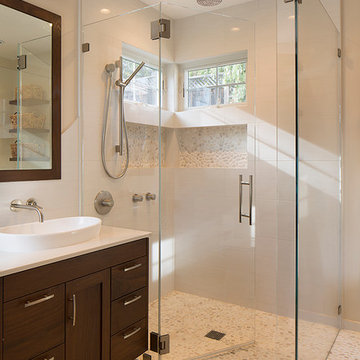
AFTER: New master bath shower: As mentioned in the previous image, diagonal alignments (with emphasis on drawing the eye to corners) is essential in creating a greater sense of space in a smallish room. Here the eye is drawn to high corner windows, echoing the corner windows on the adjacent corner, with pebble-backed niches, also snug to corner, mimicing the windows’ configuration below. Centrally-located tatami mat-styled porcelain tile continues into the shower area, providing a sense of seamless transition into the curbless shower, with texturally-rich pebble flooring beyond.
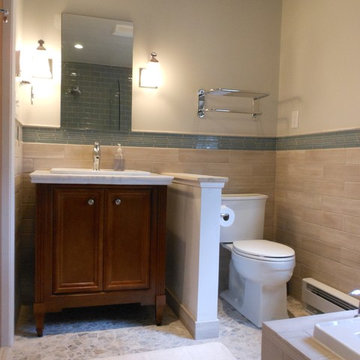
Small bathroom with privacy-enhancing half wall separating the toilet from the single-sink vanity. This is a picture taken without the decoration, so it seems a little empty. You could imagine the fullness it would exhibit with a few bath towels!
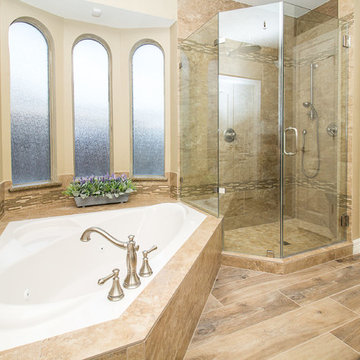
Designed By: Robby & Lisa Griffin
Photos By: Desired Photo
Источник вдохновения для домашнего уюта: главная ванная комната среднего размера в классическом стиле с фасадами с выступающей филенкой, темными деревянными фасадами, угловой ванной, угловым душем, бежевой плиткой, керамогранитной плиткой, бежевыми стенами, полом из галечной плитки, врезной раковиной, столешницей из гранита, бежевым полом, душем с распашными дверями и бежевой столешницей
Источник вдохновения для домашнего уюта: главная ванная комната среднего размера в классическом стиле с фасадами с выступающей филенкой, темными деревянными фасадами, угловой ванной, угловым душем, бежевой плиткой, керамогранитной плиткой, бежевыми стенами, полом из галечной плитки, врезной раковиной, столешницей из гранита, бежевым полом, душем с распашными дверями и бежевой столешницей
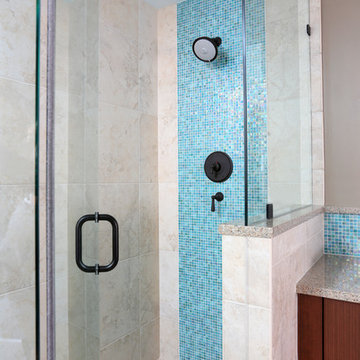
The homeowners felt their shower was too small, so it was a priority to expand it. The new shower features blue mosaic tile, oil rubbed bronze fixtures, a shower niche for storage and a bench with turquoise tile that matches the rest of the space and provides convenience. The pebble flooring contributes to the spa-like aesthetic of the bathroom.
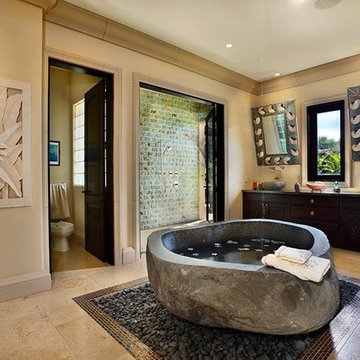
Luxury master bath suite with walk in shower.
A luxury Villa completed in 2009, Central Pacific Construction was key in delivering much of the custom stone as well as other finishes.
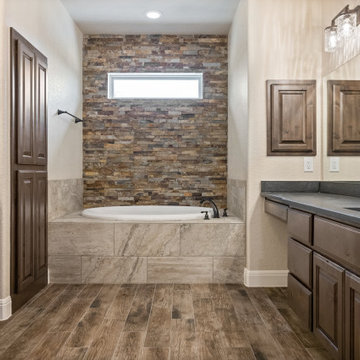
Свежая идея для дизайна: ванная комната в стиле рустика с темными деревянными фасадами, накладной ванной, открытым душем, плиткой мозаикой, бежевыми стенами, полом из галечной плитки, врезной раковиной, открытым душем, тумбой под одну раковину, встроенной тумбой и кессонным потолком - отличное фото интерьера

Brookhaven "Bridgeport Recessed" cabinets and Mirror Trim in a Bright White finsh on Maple. Wood-Mode Satin Nickel Hardware.
Zodiaq "Stratus White" Quartz countertop.
Photo: John Martinelli

Luxurious stone pebble mosaic tile is at both floor and ceiling. Fog free mirror, steam and body sprays make this a spa like shower a daily escape.
На фото: большая главная ванная комната в стиле неоклассика (современная классика) с фасадами с выступающей филенкой, коричневыми фасадами, отдельно стоящей ванной, угловым душем, унитазом-моноблоком, бежевой плиткой, керамогранитной плиткой, бежевыми стенами, полом из галечной плитки, врезной раковиной, столешницей из кварцита, бежевым полом, душем с распашными дверями и бежевой столешницей
На фото: большая главная ванная комната в стиле неоклассика (современная классика) с фасадами с выступающей филенкой, коричневыми фасадами, отдельно стоящей ванной, угловым душем, унитазом-моноблоком, бежевой плиткой, керамогранитной плиткой, бежевыми стенами, полом из галечной плитки, врезной раковиной, столешницей из кварцита, бежевым полом, душем с распашными дверями и бежевой столешницей
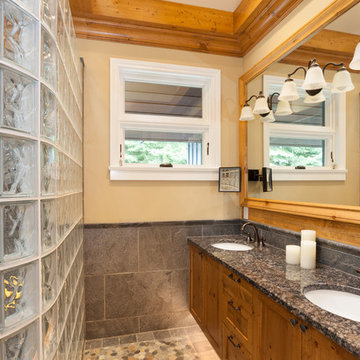
Kristen McGaughey Photography
Идея дизайна: главная ванная комната среднего размера в стиле рустика с фасадами в стиле шейкер, искусственно-состаренными фасадами, душевой комнатой, раздельным унитазом, серой плиткой, плиткой из сланца, бежевыми стенами, полом из галечной плитки, врезной раковиной и столешницей из гранита
Идея дизайна: главная ванная комната среднего размера в стиле рустика с фасадами в стиле шейкер, искусственно-состаренными фасадами, душевой комнатой, раздельным унитазом, серой плиткой, плиткой из сланца, бежевыми стенами, полом из галечной плитки, врезной раковиной и столешницей из гранита
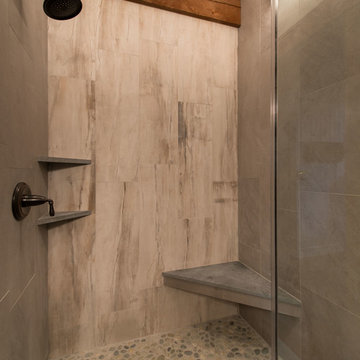
The 800 square-foot guest cottage is located on the footprint of a slightly smaller original cottage that was built three generations ago. With a failing structural system, the existing cottage had a very low sloping roof, did not provide for a lot of natural light and was not energy efficient. Utilizing high performing windows, doors and insulation, a total transformation of the structure occurred. A combination of clapboard and shingle siding, with standout touches of modern elegance, welcomes guests to their cozy retreat.
The cottage consists of the main living area, a small galley style kitchen, master bedroom, bathroom and sleeping loft above. The loft construction was a timber frame system utilizing recycled timbers from the Balsams Resort in northern New Hampshire. The stones for the front steps and hearth of the fireplace came from the existing cottage’s granite chimney. Stylistically, the design is a mix of both a “Cottage” style of architecture with some clean and simple “Tech” style features, such as the air-craft cable and metal railing system. The color red was used as a highlight feature, accentuated on the shed dormer window exterior frames, the vintage looking range, the sliding doors and other interior elements.
Photographer: John Hession
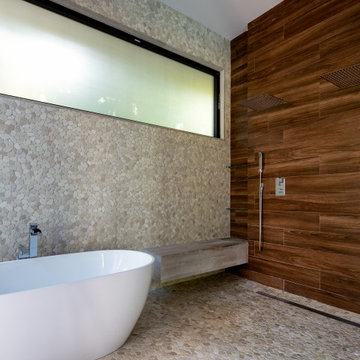
Свежая идея для дизайна: ванная комната в современном стиле с отдельно стоящей ванной, душем без бортиков, коричневой плиткой, плиткой под дерево, бежевыми стенами, полом из галечной плитки, бежевым полом, душем с раздвижными дверями и нишей - отличное фото интерьера
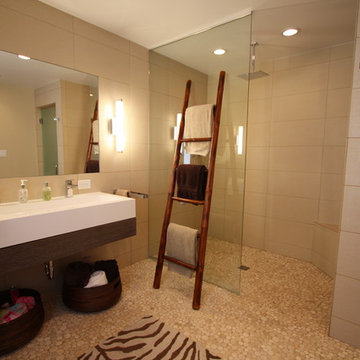
Master Bath
Пример оригинального дизайна: главная ванная комната среднего размера в восточном стиле с открытыми фасадами, темными деревянными фасадами, открытым душем, бежевой плиткой, керамогранитной плиткой, бежевыми стенами, полом из галечной плитки, подвесной раковиной, бежевым полом и открытым душем
Пример оригинального дизайна: главная ванная комната среднего размера в восточном стиле с открытыми фасадами, темными деревянными фасадами, открытым душем, бежевой плиткой, керамогранитной плиткой, бежевыми стенами, полом из галечной плитки, подвесной раковиной, бежевым полом и открытым душем
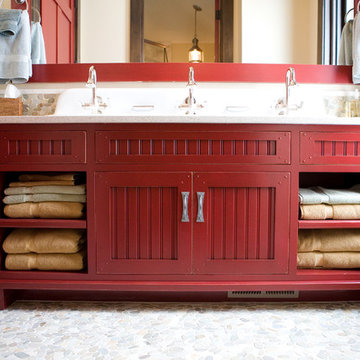
На фото: ванная комната среднего размера в стиле рустика с врезной раковиной, фасадами с утопленной филенкой, красными фасадами, столешницей из искусственного кварца, разноцветной плиткой, галечной плиткой, бежевыми стенами и полом из галечной плитки
Санузел с бежевыми стенами и полом из галечной плитки – фото дизайна интерьера
6

