Санузел с бежевыми стенами и бежевой столешницей – фото дизайна интерьера
Сортировать:
Бюджет
Сортировать:Популярное за сегодня
221 - 240 из 9 618 фото
1 из 3

На фото: детская ванная комната среднего размера в стиле фьюжн с фасадами в стиле шейкер, фасадами цвета дерева среднего тона, унитазом-моноблоком, бежевой плиткой, керамической плиткой, бежевыми стенами, полом из терракотовой плитки, врезной раковиной, столешницей из плитки, красным полом, душем с распашными дверями и бежевой столешницей с
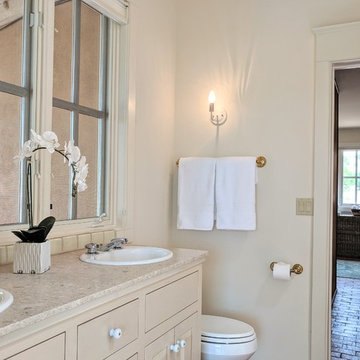
Стильный дизайн: главная ванная комната среднего размера в стиле фьюжн с плоскими фасадами, бежевыми фасадами, бежевыми стенами, кирпичным полом, столешницей из гранита, коричневым полом и бежевой столешницей - последний тренд
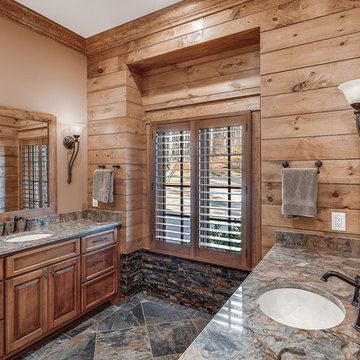
Modern functionality meets rustic charm in this expansive custom home. Featuring a spacious open-concept great room with dark hardwood floors, stone fireplace, and wood finishes throughout.
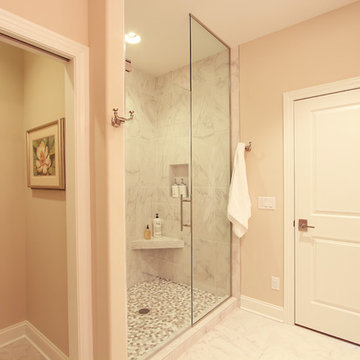
A walk in shower with glass wall and glass door. A combination of marble tile and hexagon accent tile was used. A corner bench and shampoo shelf was incorporated.
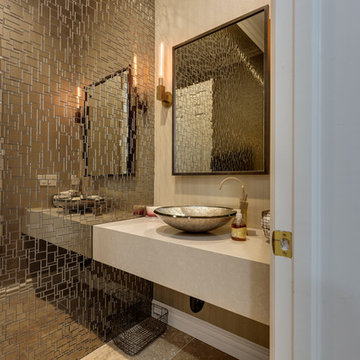
Стильный дизайн: туалет в современном стиле с плиткой мозаикой, бежевыми стенами, настольной раковиной, бежевым полом и бежевой столешницей - последний тренд
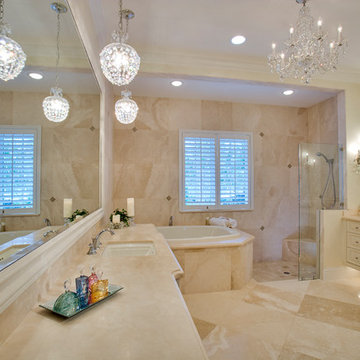
Стильный дизайн: большая ванная комната в классическом стиле с накладной ванной, керамической плиткой, полом из керамической плитки, врезной раковиной, мраморной столешницей, бежевым полом, бежевой столешницей, фасадами с выступающей филенкой, бежевыми фасадами, открытым душем, бежевой плиткой, душевой кабиной, душем с распашными дверями, сиденьем для душа, тумбой под две раковины, встроенной тумбой и бежевыми стенами - последний тренд

This bathroom is shared by a family of four, and can be close quarters in the mornings with a cramped shower and single vanity. However, without having anywhere to expand into, the bathroom size could not be changed. Our solution was to keep it bright and clean. By removing the tub and having a clear shower door, you give the illusion of more open space. The previous tub/shower area was cut down a few inches in order to put a 48" vanity in, which allowed us to add a trough sink and double faucets. Though the overall size only changed a few inches, they are now able to have two people utilize the sink area at the same time. White subway tile with gray grout, hexagon shower floor and accents, wood look vinyl flooring, and a white vanity kept this bathroom classic and bright.
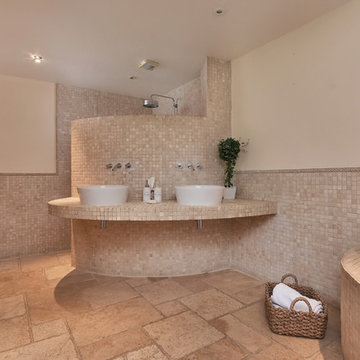
Jon Holmes
На фото: ванная комната среднего размера в средиземноморском стиле с угловой ванной, душевой комнатой, бежевой плиткой, плиткой мозаикой, бежевыми стенами, настольной раковиной, бежевым полом, открытым душем и бежевой столешницей с
На фото: ванная комната среднего размера в средиземноморском стиле с угловой ванной, душевой комнатой, бежевой плиткой, плиткой мозаикой, бежевыми стенами, настольной раковиной, бежевым полом, открытым душем и бежевой столешницей с

This 5 bedrooms, 3.4 baths, 3,359 sq. ft. Contemporary home with stunning floor-to-ceiling glass throughout, wows with abundant natural light. The open concept is built for entertaining, and the counter-to-ceiling kitchen backsplashes provide a multi-textured visual effect that works playfully with the monolithic linear fireplace. The spa-like master bath also intrigues with a 3-dimensional tile and free standing tub. Photos by Etherdox Photography.

Contemporary style bathroom of modern family residence in Marrakech, Morocco.
Стильный дизайн: главная ванная комната среднего размера в современном стиле с открытыми фасадами, бежевыми фасадами, накладной ванной, открытым душем, бежевой плиткой, каменной плиткой, бежевыми стенами, мраморным полом, раковиной с несколькими смесителями, мраморной столешницей, бежевым полом, открытым душем, бежевой столешницей, тумбой под две раковины и встроенной тумбой - последний тренд
Стильный дизайн: главная ванная комната среднего размера в современном стиле с открытыми фасадами, бежевыми фасадами, накладной ванной, открытым душем, бежевой плиткой, каменной плиткой, бежевыми стенами, мраморным полом, раковиной с несколькими смесителями, мраморной столешницей, бежевым полом, открытым душем, бежевой столешницей, тумбой под две раковины и встроенной тумбой - последний тренд

This residence was designed to have the feeling of a classic early 1900’s Albert Kalin home. The owner and Architect referenced several homes in the area designed by Kalin to recall the character of both the traditional exterior and a more modern clean line interior inherent in those homes. The mixture of brick, natural cement plaster, and milled stone were carefully proportioned to reference the character without being a direct copy. Authentic steel windows custom fabricated by Hopes to maintain the very thin metal profiles necessary for the character. To maximize the budget, these were used in the center stone areas of the home with dark bronze clad windows in the remaining brick and plaster sections. Natural masonry fireplaces with contemporary stone and Pewabic custom tile surrounds, all help to bring a sense of modern style and authentic Detroit heritage to this home. Long axis lines both front to back and side to side anchor this home’s geometry highlighting an elliptical spiral stair at one end and the elegant fireplace at appropriate view lines.

We had plenty of room to elevate the space and create a spa-like environment. His and her vanities set below a wooden beam take centre stage, and a stand alone soaker tub with a free standing tub-filler make a luxury statement. Black finishes dial up the drama, and the large windows flood the room with natural light.

Wood-Mode 84 cabinetry, Whitney II door style in Cherry wood, matte shale stained finish. Natural cherry interiors and drawer boxes.
На фото: огромная главная ванная комната в современном стиле с фасадами с утопленной филенкой, коричневыми фасадами, отдельно стоящей ванной, бежевой плиткой, каменной плиткой, бежевыми стенами, полом из известняка, врезной раковиной, столешницей из кварцита, бежевым полом, бежевой столешницей, тумбой под две раковины, встроенной тумбой и сводчатым потолком с
На фото: огромная главная ванная комната в современном стиле с фасадами с утопленной филенкой, коричневыми фасадами, отдельно стоящей ванной, бежевой плиткой, каменной плиткой, бежевыми стенами, полом из известняка, врезной раковиной, столешницей из кварцита, бежевым полом, бежевой столешницей, тумбой под две раковины, встроенной тумбой и сводчатым потолком с

Simple clean design...in this master bathroom renovation things were kept in the same place but in a very different interpretation. The shower is where the exiting one was, but the walls surrounding it were taken out, a curbless floor was installed with a sleek tile-over linear drain that really goes away. A free-standing bathtub is in the same location that the original drop in whirlpool tub lived prior to the renovation. The result is a clean, contemporary design with some interesting "bling" effects like the bubble chandelier and the mirror rounds mosaic tile located in the back of the niche.
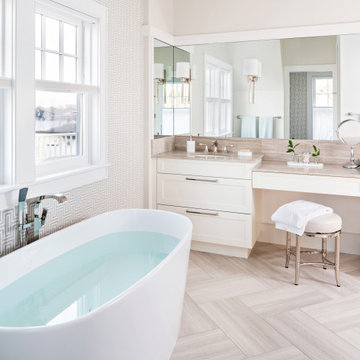
На фото: ванная комната в морском стиле с фасадами в стиле шейкер, белыми фасадами, отдельно стоящей ванной, бежевыми стенами, врезной раковиной, бежевым полом, бежевой столешницей, тумбой под одну раковину, встроенной тумбой и обоями на стенах
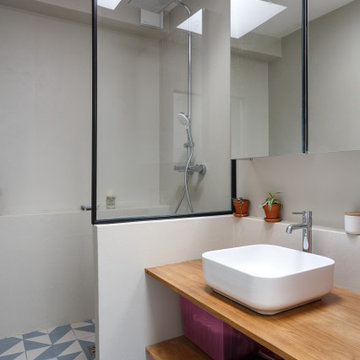
На фото: маленькая главная ванная комната в современном стиле с открытыми фасадами, бежевыми фасадами, открытым душем, бежевой плиткой, бежевыми стенами, полом из цементной плитки, настольной раковиной, столешницей из дерева, разноцветным полом, душем с распашными дверями, бежевой столешницей, тумбой под одну раковину и подвесной тумбой для на участке и в саду с

Пример оригинального дизайна: маленькая ванная комната в стиле неоклассика (современная классика) с фасадами островного типа, коричневыми фасадами, накладной ванной, душем над ванной, унитазом-моноблоком, бежевой плиткой, плиткой из известняка, бежевыми стенами, мраморным полом, врезной раковиной, столешницей из известняка, бежевым полом, душем с раздвижными дверями, бежевой столешницей, тумбой под одну раковину и напольной тумбой для на участке и в саду
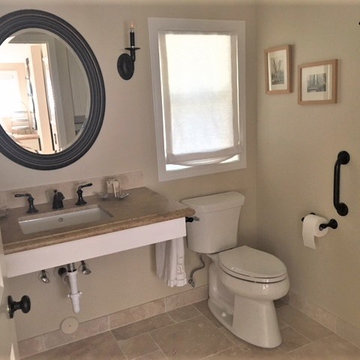
This ADA compliant bath is both pretty and functional. The open vanity will allow for future wheelchair use. An open niche with shelves provides easy access for frequently used items, while a nearby cabinet offers storage space to keep TP, towels, and other necessities close at hand.
The 7' x 42" roll-in shower is barrier free, and spacious enough to accommodate a caretaker tending to an elderly bather. Shampoo shelves made by the tile installer are incorporated into the liner trim tiles. The herringbone mosaic tiles on the shower border and floor update the traditional elements of the rest of the bath, as does the leather finish countertop.
Budget savers included purchasing the tile and prefab countertops at a store close-out sale, and using white IKEA cabinets throughout. Using a hand-held shower on a bracket eliminated the need for a second stationary showerhead and diverter, saving on plumbing costs, as well.
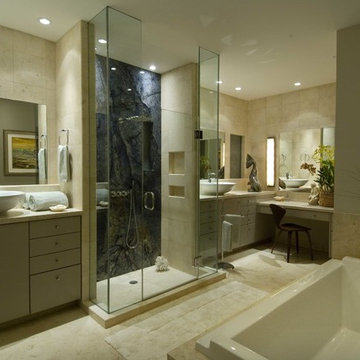
Стильный дизайн: большая главная ванная комната в стиле модернизм с плоскими фасадами, бежевыми фасадами, накладной ванной, бежевой плиткой, бежевыми стенами, настольной раковиной, столешницей из известняка, бежевым полом, душем с распашными дверями и бежевой столешницей - последний тренд
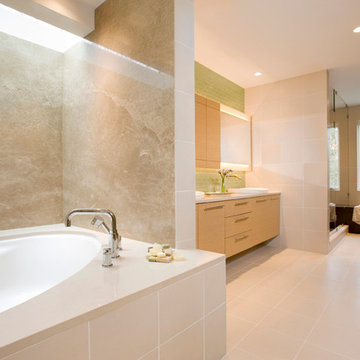
На фото: большая главная ванная комната в стиле модернизм с плоскими фасадами, светлыми деревянными фасадами, ванной в нише, зеленой плиткой, плиткой кабанчик, бежевыми стенами, полом из цементной плитки, настольной раковиной, столешницей из искусственного кварца, бежевым полом, душем в нише, душем с распашными дверями и бежевой столешницей с
Санузел с бежевыми стенами и бежевой столешницей – фото дизайна интерьера
12

