Санузел с бежевыми стенами – фото дизайна интерьера со средним бюджетом
Сортировать:
Бюджет
Сортировать:Популярное за сегодня
141 - 160 из 29 665 фото
1 из 3
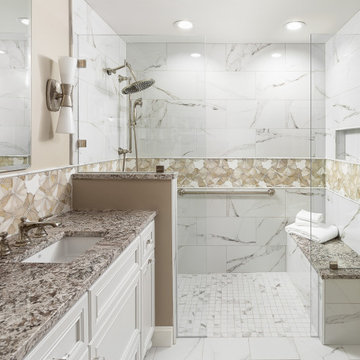
Источник вдохновения для домашнего уюта: маленькая главная ванная комната в стиле неоклассика (современная классика) с фасадами с утопленной филенкой, белыми фасадами, душем без бортиков, белой плиткой, керамогранитной плиткой, бежевыми стенами, полом из керамогранита, врезной раковиной, столешницей из гранита, белым полом, открытым душем, разноцветной столешницей, сиденьем для душа, тумбой под две раковины и встроенной тумбой для на участке и в саду

Cabinetry: Starmark
Style: Bridgeport w/ Five Piece Drawers
Finish: (Kitchen) Maple – Peppercorn; (Main Bath) Maple - Mocha
Countertop: Cutting Edge – (Kitchen) Mascavo Quartzite; (Main Bath) Silver Beach Granite
Sinks: (Kitchen) Blanco Valea in Metallic Gray; (Bath) Ceramic Under-mount Rectangle in White
Faucet/Plumbing: (Kitchen) Customers Own; (Main Bath) Delta Ashlyn in Chrome
Tub: American Standard – Studio Bathing Pool
Toilet: American Standard – Cadet Pro
Hardware: Hardware Resources – Annadale in Brushed Pewter/Satin Nickel
Kitchen Backsplash: Virginia Tile – Debut 2” x 6” in Dew; Delorean Grout
Kitchen Floor: (Customer’s Own)
Bath Tile: (Floor) Genesee Tile – Matrix Taupe 12”x24” w/ matching bullnose; (Shower Wall) Genesee Tile – Simply Modern in Simply Tan; (Shower Accent/Niche/Backsplash) Virginia Tile – Linear Glass/Stone Mosaic in Cappuccino
Designer: Devon Moore
Contractor: Pete Markoff
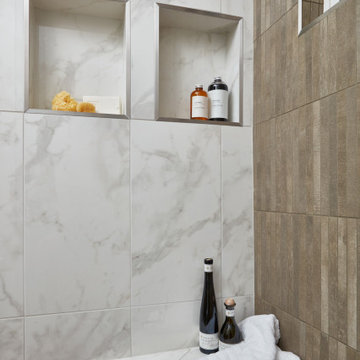
Corner shower using both porcelain and ceramic tiles from Arizona Tile.
Пример оригинального дизайна: маленькая ванная комната в стиле неоклассика (современная классика) с стеклянными фасадами, белыми фасадами, угловым душем, белой плиткой, керамогранитной плиткой, бежевыми стенами, душевой кабиной, коричневым полом, душем с распашными дверями, тумбой под две раковины и встроенной тумбой для на участке и в саду
Пример оригинального дизайна: маленькая ванная комната в стиле неоклассика (современная классика) с стеклянными фасадами, белыми фасадами, угловым душем, белой плиткой, керамогранитной плиткой, бежевыми стенами, душевой кабиной, коричневым полом, душем с распашными дверями, тумбой под две раковины и встроенной тумбой для на участке и в саду
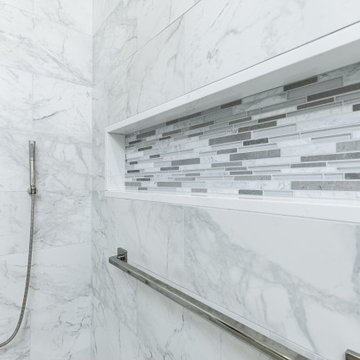
This master bathroom remodel was part of a larger, second floor renovation. The updates installed brought the home into the 21st century and helped the space feel more light and open in the process.

About five years ago, these homeowners saw the potential in a brick-and-oak-heavy, wallpaper-bedecked, 1990s-in-all-the-wrong-ways home tucked in a wooded patch among fields somewhere between Indianapolis and Bloomington. Their first project with SYH was a kitchen remodel, a total overhaul completed by JL Benton Contracting, that added color and function for this family of three (not counting the cats). A couple years later, they were knocking on our door again to strip the ensuite bedroom of its ruffled valences and red carpet—a bold choice that ran right into the bathroom (!)—and make it a serene retreat. Color and function proved the goals yet again, and JL Benton was back to make the design reality. The clients thoughtfully chose to maximize their budget in order to get a whole lot of bells and whistles—details that undeniably change their daily experience of the space. The fantastic zero-entry shower is composed of handmade tile from Heath Ceramics of California. A window where the was none, a handsome teak bench, thoughtful niches, and Kohler fixtures in vibrant brushed nickel finish complete the shower. Custom mirrors and cabinetry by Stoll’s Woodworking, in both the bathroom and closet, elevate the whole design. What you don't see: heated floors, which everybody needs in Indiana.
Contractor: JL Benton Contracting
Cabinetry: Stoll's Woodworking
Photographer: Michiko Owaki

This elegant French Country Masterbath project was designed and created for a client from 6 years ago. 6 years ago, Karen & Dan used us solely for window treatments. This time is was to refresh and redo 4 bathrooms in their home on as reasonably priced a budget as possible. Why? They know they are likely moving in 3-5 years, but want to sell at a great price.
Every bathroom was redesigned with careful focus on style and budget. The Masterbath was a completely gut, but reasonably priced cabinets, tub and tile were used throughout. All other bathrooms just had certain aspects changed with the most costly reno areas staying untouched.
You’d be pleasantly surprised by how reasonable the budget was for everything…give us a call to find out!
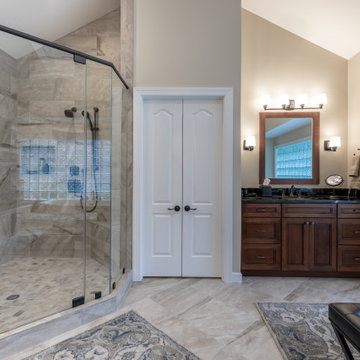
This older couple have been residing in their one level custom home since the early 80’s. The Master bathroom old design was dysfunctional, steps in bathroom were dangerous for their age, the deck mounted tub took too much floor space, vanity space was limited. Swing doors were cutting accessibility for them. The wanted to open up the space and bring this old dragged of bathroom into a new era of design and functionality.
Planned a double sided fireplace in front of the tub area, taking out all multi-level shower and tub area, enlarged the shower stall and moved the new free standing tub directly under the wall of glass blocks, We have taken advantage of tall cathedral ceiling and added new ceiling and recess lights to brighten this space. The toilet area was enclosed with a frost glass pocket and made more room for larger vanity and counter space, given them lots of storage, small closets were taken out and replaced with larger linen cabinetry.
We have relocated the toilet to open up large portion of back wall, now home for his vanity space. The shower was moved to the corner, taking some space form adjacent closet.
Customer framed mirror, sconce lighting has taken over the left side of pantry, will large scale tile (and heated floor) this master bathroom transformation has given them a whole new life.
Carefully selected stain on cabinetry complimenting the stone top and porcelain floor and wall tiles were all a big part of this transformation.
The custom closet system has given them a much-needed space for their clothing and all their seasonal clothes.
Now more than ever life in their master suite is pleasurable and relaxing.
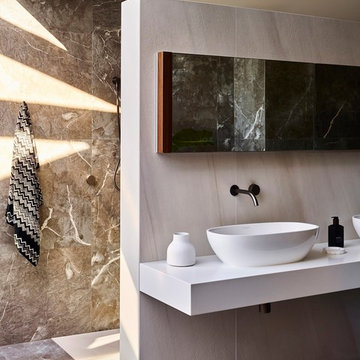
На фото: главная ванная комната среднего размера в современном стиле с душем без бортиков, бежевой плиткой, коричневой плиткой, бежевыми стенами, настольной раковиной, коричневым полом, открытым душем и белой столешницей с
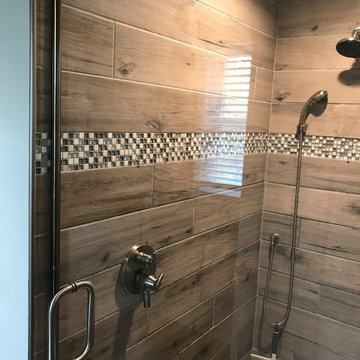
This Buffalo Bathroom uses the same wood look tile on the floors and walls for a sleek, contemporary look. This shower features a glass tile listello that is intersected by a custom niche box for added storage. The plumbing features a two-in-one diverter from Delta that allows the user to switch water flow from handheld to shower head seamlessly. Across the room are some simple white cabinets with a shiny black granite vanity top.
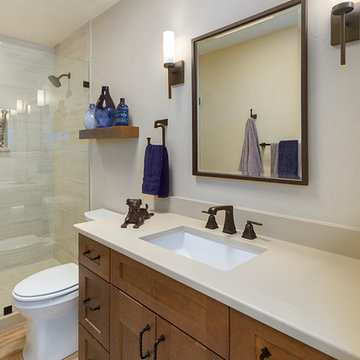
Photography by Jeffery Volker
На фото: маленькая ванная комната в стиле рустика с фасадами в стиле шейкер, фасадами цвета дерева среднего тона, душем в нише, унитазом-моноблоком, бежевой плиткой, керамогранитной плиткой, бежевыми стенами, полом из керамогранита, душевой кабиной, врезной раковиной, столешницей из искусственного кварца, коричневым полом, душем с распашными дверями и бежевой столешницей для на участке и в саду
На фото: маленькая ванная комната в стиле рустика с фасадами в стиле шейкер, фасадами цвета дерева среднего тона, душем в нише, унитазом-моноблоком, бежевой плиткой, керамогранитной плиткой, бежевыми стенами, полом из керамогранита, душевой кабиной, врезной раковиной, столешницей из искусственного кварца, коричневым полом, душем с распашными дверями и бежевой столешницей для на участке и в саду
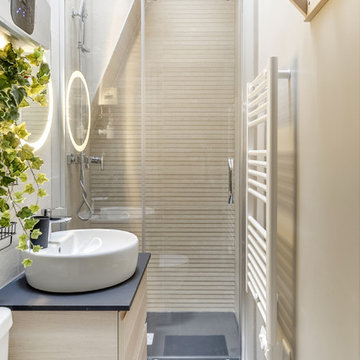
Источник вдохновения для домашнего уюта: ванная комната среднего размера в скандинавском стиле с плоскими фасадами, светлыми деревянными фасадами, унитазом-моноблоком, бежевой плиткой, керамической плиткой, бежевыми стенами, душевой кабиной, настольной раковиной, душем с раздвижными дверями и черной столешницей
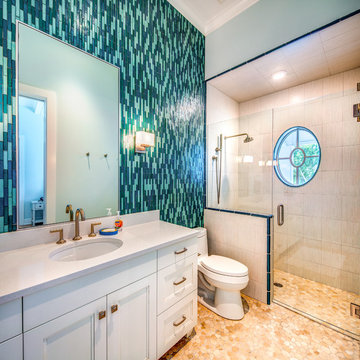
Стильный дизайн: ванная комната среднего размера в морском стиле с белыми фасадами, раздельным унитазом, бежевыми стенами, душевой кабиной, врезной раковиной, душем с распашными дверями, белой столешницей, фасадами с утопленной филенкой, душем без бортиков, синей плиткой и бежевым полом - последний тренд
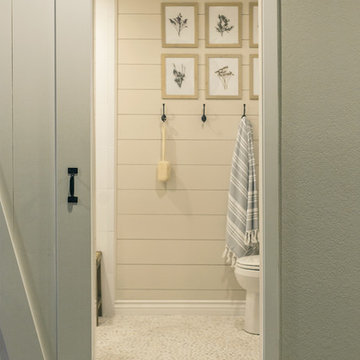
Стильный дизайн: главная ванная комната среднего размера в стиле кантри с фасадами цвета дерева среднего тона, двойным душем, белой плиткой, галечной плиткой, бежевыми стенами, полом из галечной плитки, настольной раковиной, бежевым полом и открытым душем - последний тренд

Paint by Sherwin Williams
Body Color - Worldly Grey - SW 7043
Trim Color - Extra White - SW 7006
Island Cabinetry Stain - Northwood Cabinets - Custom Stain
Flooring and Tile by Macadam Floor & Design
Countertop Tile by Surface Art Inc.
Tile Product A La Mode
Countertop Backsplash Tile by Tierra Sol
Tile Product Driftwood in Cronos
Floor & Shower Tile by Emser Tile
Tile Product Esplanade
Faucets and Shower-heads by Delta Faucet
Kitchen & Bathroom Sinks by Decolav
Windows by Milgard Windows & Doors
Window Product Style Line® Series
Window Supplier Troyco - Window & Door
Lighting by Destination Lighting
Custom Cabinetry & Storage by Northwood Cabinets
Customized & Built by Cascade West Development
Photography by ExposioHDR Portland
Original Plans by Alan Mascord Design Associates
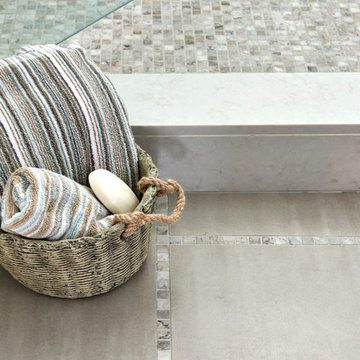
Stephani Buchman
Стильный дизайн: ванная комната среднего размера в классическом стиле с фасадами с декоративным кантом, бежевыми фасадами, душем в нише, раздельным унитазом, белой плиткой, керамической плиткой, бежевыми стенами, полом из керамической плитки, врезной раковиной, столешницей из искусственного кварца, бежевым полом и душем с распашными дверями - последний тренд
Стильный дизайн: ванная комната среднего размера в классическом стиле с фасадами с декоративным кантом, бежевыми фасадами, душем в нише, раздельным унитазом, белой плиткой, керамической плиткой, бежевыми стенами, полом из керамической плитки, врезной раковиной, столешницей из искусственного кварца, бежевым полом и душем с распашными дверями - последний тренд

Стильный дизайн: туалет среднего размера в стиле модернизм с открытыми фасадами, серыми фасадами, унитазом-моноблоком, бежевыми стенами, темным паркетным полом, подвесной раковиной, столешницей из искусственного кварца и коричневым полом - последний тренд

This small Bathroom carries the WOW factor. Adorned with subway tile with a mosaic insert, Concrete floors and a vintage style vanity it is full of charm!

На фото: главная ванная комната среднего размера в стиле кантри с фасадами островного типа, коричневыми фасадами, ванной на ножках, бежевыми стенами, подвесной раковиной, столешницей из талькохлорита, душем в нише, шторкой для ванной, полом из мозаичной плитки и белым полом
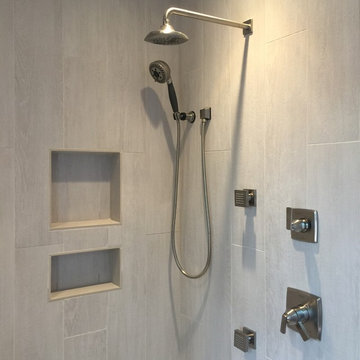
Идея дизайна: ванная комната среднего размера в классическом стиле с фасадами в стиле шейкер, светлыми деревянными фасадами, душем в нише, раздельным унитазом, бежевой плиткой, бежевыми стенами, полом из керамической плитки, душевой кабиной, накладной раковиной, столешницей из плитки и керамогранитной плиткой

The master bath features a built in shower with ceramic floor to match. The vanity features a square edged laminate profile. Featuring the Moen Dartmoor faucet in chrome finish. The stained built in featuring towel storage really works well in this bathroom. This is another nice touch from Matt Lancia Signature Homes
Санузел с бежевыми стенами – фото дизайна интерьера со средним бюджетом
8

