Санузел с бежевыми стенами – фото дизайна интерьера
Сортировать:
Бюджет
Сортировать:Популярное за сегодня
121 - 140 из 27 803 фото
1 из 3
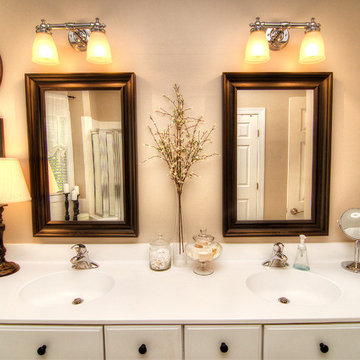
Пример оригинального дизайна: главная ванная комната среднего размера в морском стиле с фасадами с выступающей филенкой, белыми фасадами, мраморной столешницей, белой плиткой, керамической плиткой, отдельно стоящей ванной, двойным душем, монолитной раковиной, бежевыми стенами и полом из керамической плитки
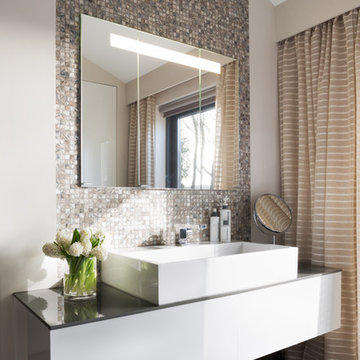
Paul Craig - www.pcraig.co.uk
Источник вдохновения для домашнего уюта: ванная комната в современном стиле с настольной раковиной, плиткой мозаикой, бежевыми стенами, полом из керамогранита и серой плиткой
Источник вдохновения для домашнего уюта: ванная комната в современном стиле с настольной раковиной, плиткой мозаикой, бежевыми стенами, полом из керамогранита и серой плиткой
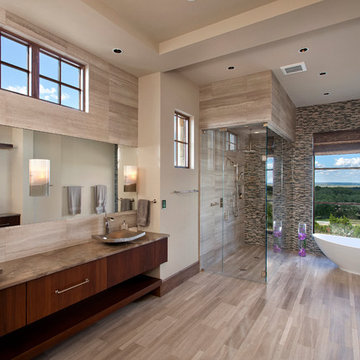
Свежая идея для дизайна: большая главная ванная комната в современном стиле с настольной раковиной, плоскими фасадами, темными деревянными фасадами, отдельно стоящей ванной, угловым душем, бежевой плиткой, мраморной столешницей, каменной плиткой, бежевыми стенами и светлым паркетным полом - отличное фото интерьера

Powder Room remodeled in gray and white tile. Silver gray grasscloth wallpaper gives it texture. Floating cabinet with white marble countertop keeps it light and bright. Gray and white stone tile backsplash gives it drama. Vessel sink keeps in contemporary as does the long polished nickel towels bars.
Tom Marks Photography
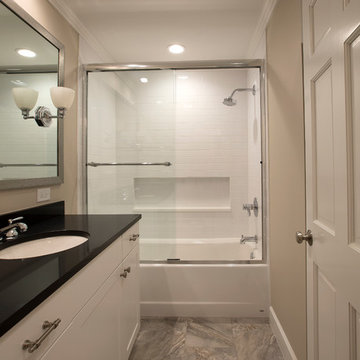
Marilyn Peryer
На фото: маленькая детская ванная комната в стиле ретро с врезной раковиной, фасадами в стиле шейкер, белыми фасадами, раздельным унитазом и бежевыми стенами для на участке и в саду
На фото: маленькая детская ванная комната в стиле ретро с врезной раковиной, фасадами в стиле шейкер, белыми фасадами, раздельным унитазом и бежевыми стенами для на участке и в саду

These tiles are pale green in color. Not quite as a true green as an unripe olive, but more of a muted olive green. The tiles have a slightly raised center; there is a slanted, ½ inch border creating the raised center in these tiles. The raised center is a replica of the lines in the tile, on a slightly smaller scale. There is a sleekness when touched and a sheen, due to the polished finish. These tiles are ceramic.
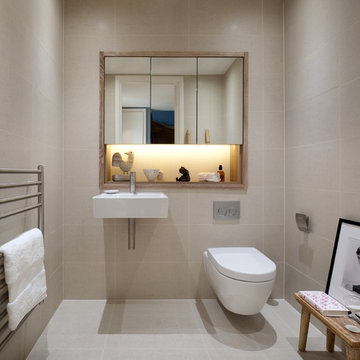
Photographer: Philip Vile
Источник вдохновения для домашнего уюта: маленькая ванная комната в современном стиле с подвесной раковиной, инсталляцией, бежевой плиткой, керамической плиткой, полом из керамической плитки, душевой кабиной и бежевыми стенами для на участке и в саду
Источник вдохновения для домашнего уюта: маленькая ванная комната в современном стиле с подвесной раковиной, инсталляцией, бежевой плиткой, керамической плиткой, полом из керамической плитки, душевой кабиной и бежевыми стенами для на участке и в саду
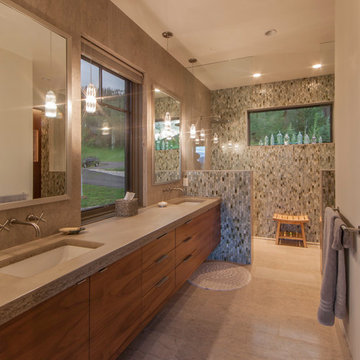
Tim Stone
Пример оригинального дизайна: ванная комната в стиле рустика с врезной раковиной, плоскими фасадами, фасадами цвета дерева среднего тона, открытым душем, плиткой мозаикой, бежевыми стенами, открытым душем и окном
Пример оригинального дизайна: ванная комната в стиле рустика с врезной раковиной, плоскими фасадами, фасадами цвета дерева среднего тона, открытым душем, плиткой мозаикой, бежевыми стенами, открытым душем и окном
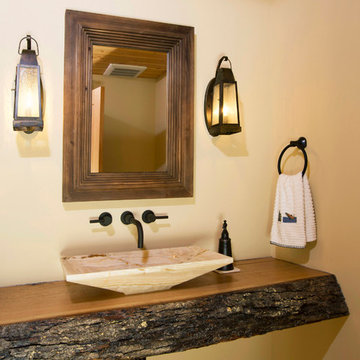
The design of this home was driven by the owners’ desire for a three-bedroom waterfront home that showcased the spectacular views and park-like setting. As nature lovers, they wanted their home to be organic, minimize any environmental impact on the sensitive site and embrace nature.
This unique home is sited on a high ridge with a 45° slope to the water on the right and a deep ravine on the left. The five-acre site is completely wooded and tree preservation was a major emphasis. Very few trees were removed and special care was taken to protect the trees and environment throughout the project. To further minimize disturbance, grades were not changed and the home was designed to take full advantage of the site’s natural topography. Oak from the home site was re-purposed for the mantle, powder room counter and select furniture.
The visually powerful twin pavilions were born from the need for level ground and parking on an otherwise challenging site. Fill dirt excavated from the main home provided the foundation. All structures are anchored with a natural stone base and exterior materials include timber framing, fir ceilings, shingle siding, a partial metal roof and corten steel walls. Stone, wood, metal and glass transition the exterior to the interior and large wood windows flood the home with light and showcase the setting. Interior finishes include reclaimed heart pine floors, Douglas fir trim, dry-stacked stone, rustic cherry cabinets and soapstone counters.
Exterior spaces include a timber-framed porch, stone patio with fire pit and commanding views of the Occoquan reservoir. A second porch overlooks the ravine and a breezeway connects the garage to the home.
Numerous energy-saving features have been incorporated, including LED lighting, on-demand gas water heating and special insulation. Smart technology helps manage and control the entire house.
Greg Hadley Photography
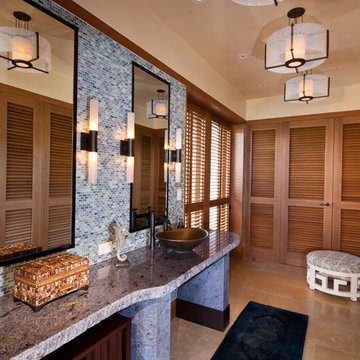
Стильный дизайн: ванная комната в морском стиле с настольной раковиной, фасадами с филенкой типа жалюзи, фасадами цвета дерева среднего тона, синей плиткой, плиткой мозаикой и бежевыми стенами - последний тренд
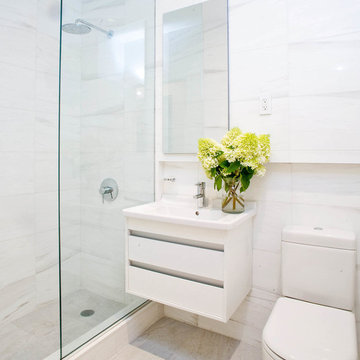
BUILT IN 1899, THE GREYSTON HOUSE HAS BEEN METICULOUSLY RENOVATED BY ALL RENOVATION CONSTRUCTION LLC (NYC) AND UPGRADED TO INTRODUCE ALL OF THE MODERN COMFORTS OF TODAY'S LUXURY CONDO LIVING TO THE CRAFTSMANSHIP OF THE 1800'S.
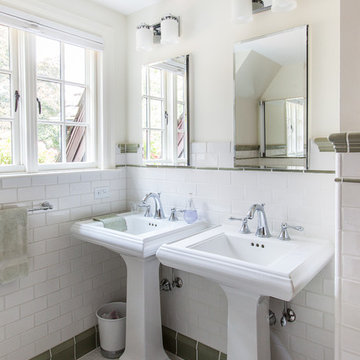
Стильный дизайн: главная ванная комната среднего размера в современном стиле с раковиной с пьедесталом, белой плиткой, плиткой кабанчик, бежевыми стенами, полом из мозаичной плитки и белым полом - последний тренд

Yankee Barn Homes - One of three and on-half baths offered in the Laurel Hollow employes a period white console sink and a marble-topped soak tub.
Стильный дизайн: большая главная ванная комната в классическом стиле с консольной раковиной, плиткой кабанчик, открытыми фасадами, полновстраиваемой ванной, белой плиткой, душем в нише, бежевыми стенами и полом из известняка - последний тренд
Стильный дизайн: большая главная ванная комната в классическом стиле с консольной раковиной, плиткой кабанчик, открытыми фасадами, полновстраиваемой ванной, белой плиткой, душем в нише, бежевыми стенами и полом из известняка - последний тренд
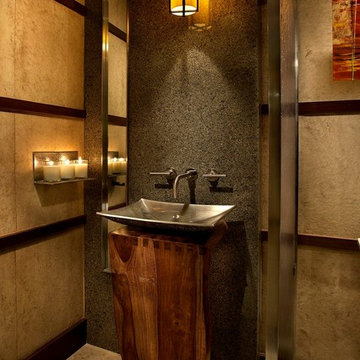
Anita Lang - IMI Design - Scottsdale, AZ
Свежая идея для дизайна: туалет среднего размера в современном стиле с настольной раковиной, темными деревянными фасадами, бежевыми стенами и бежевым полом - отличное фото интерьера
Свежая идея для дизайна: туалет среднего размера в современном стиле с настольной раковиной, темными деревянными фасадами, бежевыми стенами и бежевым полом - отличное фото интерьера
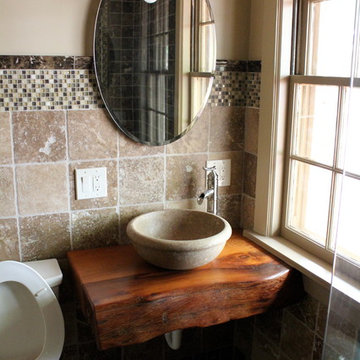
Floating live edge wood slab vanity. This organic floating wood slab vanity is reclaimed old growth redwood. Atop, sits a stone vessel sink and pump style faucet.
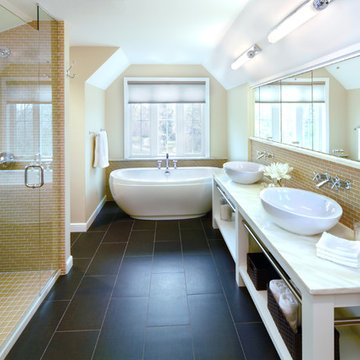
Design-Build: Rocky DiGiacomo, DiGiacomo Homes & Renovation, Inc.
Interior Designer: Gigi DiGiacomo, DiGiacomo Homes & Renovation, Inc.
Photos: Paul Markert, Markert Photo, Inc.

A powder room focuses on green sustainable design:- A dual flush toilet conserves water. Bamboo flooring is a renewable grass. River pebbles on the wall are a natural material. The sink pedestal is fashioned from salvaged wood from a 200 yr old barn.
Staging by Karen Salveson, Miss Conception Design
Photography by Peter Fox Photography
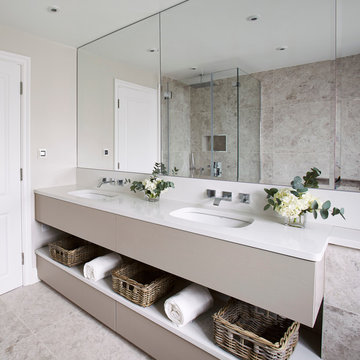
Стильный дизайн: ванная комната в современном стиле с врезной раковиной, бежевыми фасадами, бежевыми стенами, полом из травертина и серой плиткой - последний тренд

Guest Bathroom
Photographer: Philip Vile
Источник вдохновения для домашнего уюта: маленькая ванная комната в современном стиле с накладной раковиной, ванной в нише, душем над ванной, бежевой плиткой, керамической плиткой, бежевыми стенами, полом из керамической плитки и бежевым полом для на участке и в саду
Источник вдохновения для домашнего уюта: маленькая ванная комната в современном стиле с накладной раковиной, ванной в нише, душем над ванной, бежевой плиткой, керамической плиткой, бежевыми стенами, полом из керамической плитки и бежевым полом для на участке и в саду
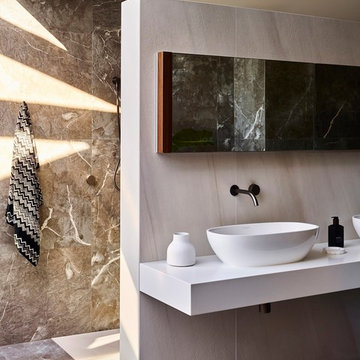
На фото: главная ванная комната среднего размера в современном стиле с душем без бортиков, бежевой плиткой, коричневой плиткой, бежевыми стенами, настольной раковиной, коричневым полом, открытым душем и белой столешницей с
Санузел с бежевыми стенами – фото дизайна интерьера
7

