Санузел с бежевыми фасадами и синими стенами – фото дизайна интерьера
Сортировать:
Бюджет
Сортировать:Популярное за сегодня
121 - 140 из 864 фото
1 из 3
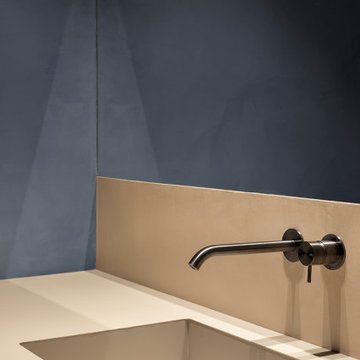
Este proyecto integral se desarrolla en una vivienda de dimensiones ajustadas dentro de un edificio antiguo en el barrio valenciano de Ruzafa. El reto fue aprovechar al máximo el espacio sin perder el valor y sensaciones que da su notable altura y los techos abovedados.
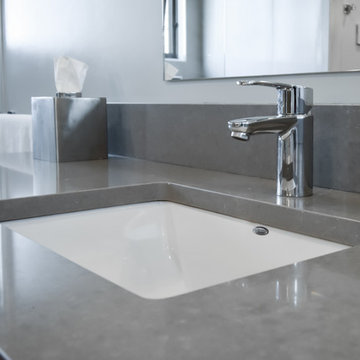
Looking over Puget Sound, this modern West Seattle home went through big renovations and wanted to include two existing bathrooms while adding two more. The plan was to complement the surrounding landscape: cool, cozy, and clean. The result was four brand new bathrooms with clean lines, warm accents, and plenty of space.
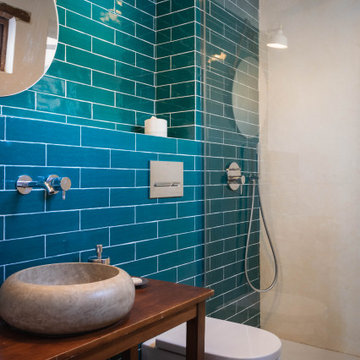
Vista del baño con ducha abierta, inodoro Roca y pila de piedra con soporte de madera.
Свежая идея для дизайна: маленькая главная ванная комната в стиле рустика с бежевыми фасадами, душевой комнатой, унитазом-моноблоком, синей плиткой, синими стенами, полом из керамической плитки, настольной раковиной, столешницей из дерева, черным полом, нишей, тумбой под одну раковину и встроенной тумбой для на участке и в саду - отличное фото интерьера
Свежая идея для дизайна: маленькая главная ванная комната в стиле рустика с бежевыми фасадами, душевой комнатой, унитазом-моноблоком, синей плиткой, синими стенами, полом из керамической плитки, настольной раковиной, столешницей из дерева, черным полом, нишей, тумбой под одну раковину и встроенной тумбой для на участке и в саду - отличное фото интерьера
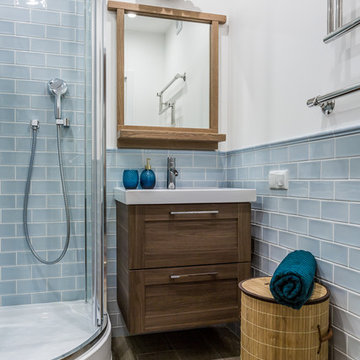
Пример оригинального дизайна: ванная комната с бежевыми фасадами, угловым душем, унитазом-моноблоком, синей плиткой, керамической плиткой, синими стенами, полом из керамической плитки и консольной раковиной
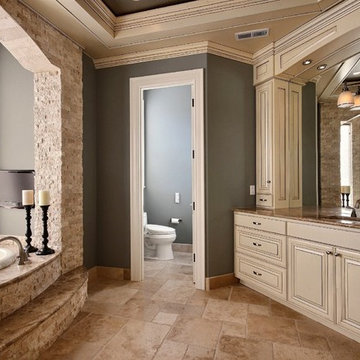
Party Palace - Custom Ranch on Acreage in Ridgefield Washington by Cascade West Development Inc.
The peaceful parental oasis that was well deserved for this hardworking household consists of many luxurious details, some obvious and some not so much. First a little extra insulation in the walls, in the efforts of sound-dampening, silence goes a long way in the search for serenity. A personal fireplace with remote control makes sleeping in on chilly winter weekends a dream come true. Last, but certainly not least is the Master Bath. A stone surround enclave with an elevated soaker tub, bay window and hidden flat-screen tv are the centerpiece here. The enclave is flanked by double vanities, each with separate countertops and storage (marble and custom milled respectively) so daily routines are a breeze. The other highlights here include a full tile surround walk-in shower with separate wall-mounted shower heads and a central rainfall faucet. Lastly an 8 person sauna can be found just off the master bath, with a jacuzzi just outside. These elements together make a day relaxing at home almost indiscernible from a day at the spa.
Cascade West Facebook: https://goo.gl/MCD2U1
Cascade West Website: https://goo.gl/XHm7Un
These photos, like many of ours, were taken by the good people of ExposioHDR - Portland, Or
Exposio Facebook: https://goo.gl/SpSvyo
Exposio Website: https://goo.gl/Cbm8Ya
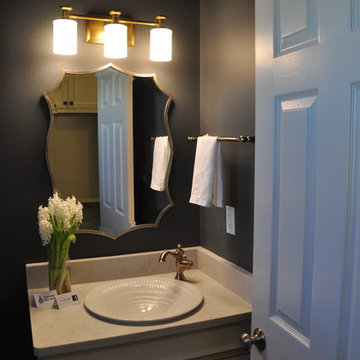
Don Kadair Photography
Свежая идея для дизайна: маленький туалет в стиле неоклассика (современная классика) с синими стенами, фасадами с утопленной филенкой, настольной раковиной и бежевыми фасадами для на участке и в саду - отличное фото интерьера
Свежая идея для дизайна: маленький туалет в стиле неоклассика (современная классика) с синими стенами, фасадами с утопленной филенкой, настольной раковиной и бежевыми фасадами для на участке и в саду - отличное фото интерьера
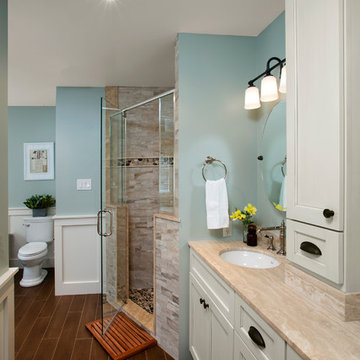
Randy Bye
Стильный дизайн: большая главная ванная комната в стиле кантри с плоскими фасадами, бежевыми фасадами, ванной на ножках, угловым душем, раздельным унитазом, бежевой плиткой, керамогранитной плиткой, синими стенами, полом из керамогранита, врезной раковиной, столешницей из известняка, коричневым полом и душем с распашными дверями - последний тренд
Стильный дизайн: большая главная ванная комната в стиле кантри с плоскими фасадами, бежевыми фасадами, ванной на ножках, угловым душем, раздельным унитазом, бежевой плиткой, керамогранитной плиткой, синими стенами, полом из керамогранита, врезной раковиной, столешницей из известняка, коричневым полом и душем с распашными дверями - последний тренд
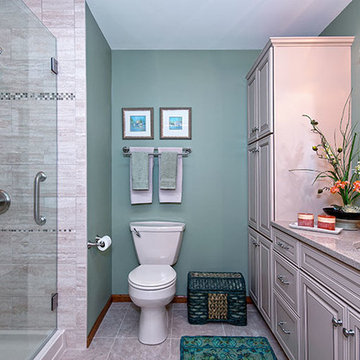
This bathroom was designed with aging in place in mind. The old bathtub was removed and replaced with a luxurious tiled shower with a built in seat, glass shower door and stylish grab bars. The new painted cabinetry includes a spacious linen cabinet and higher vanity.
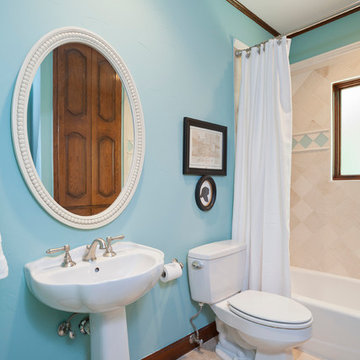
Andrea Calo
Источник вдохновения для домашнего уюта: ванная комната в классическом стиле с раковиной с пьедесталом, фасадами с выступающей филенкой, бежевыми фасадами, отдельно стоящей ванной, открытым душем, раздельным унитазом, зеленой плиткой, стеклянной плиткой, синими стенами, полом из травертина и душевой кабиной
Источник вдохновения для домашнего уюта: ванная комната в классическом стиле с раковиной с пьедесталом, фасадами с выступающей филенкой, бежевыми фасадами, отдельно стоящей ванной, открытым душем, раздельным унитазом, зеленой плиткой, стеклянной плиткой, синими стенами, полом из травертина и душевой кабиной
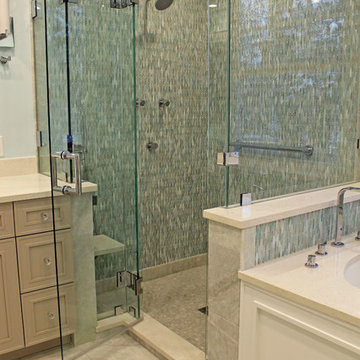
Master bathroom. Wall color Sherwin Williams Open Air 6491. Shower tile: Lunada Bay. Medicine cabinet: Robern. Sink Faucet: Dorn Bracht. Shower faucet: California Faucets. Vanity: Dynasty Beckwith Colonnade
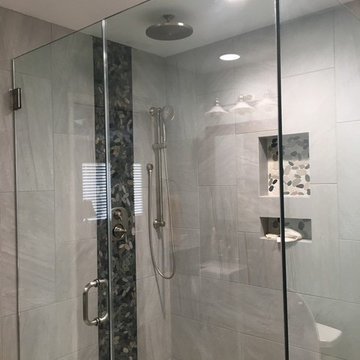
На фото: главная ванная комната среднего размера в современном стиле с фасадами в стиле шейкер, бежевыми фасадами, биде, разноцветной плиткой, каменной плиткой, синими стенами, полом из керамогранита, врезной раковиной и столешницей из кварцита с
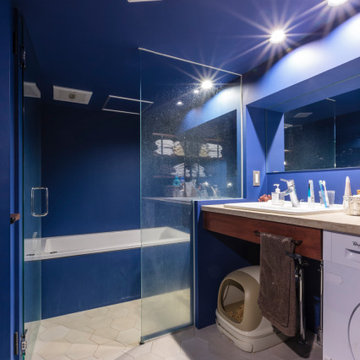
Свежая идея для дизайна: ванная комната в современном стиле с открытыми фасадами, бежевыми фасадами, ванной в нише, душевой комнатой, синими стенами, накладной раковиной, столешницей из бетона, бежевым полом, душем с распашными дверями, бежевой столешницей, тумбой под одну раковину, встроенной тумбой, потолком с обоями, стенами из вагонки и полом из керамогранита - отличное фото интерьера
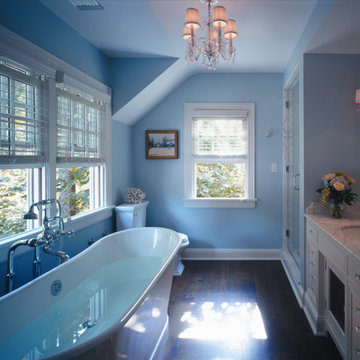
Transitional bathroom with a freestanding bathtub, dark hardwood floors, and a walk in shower.
Architect - Hierarchy Architects + Designers, TJ Costello
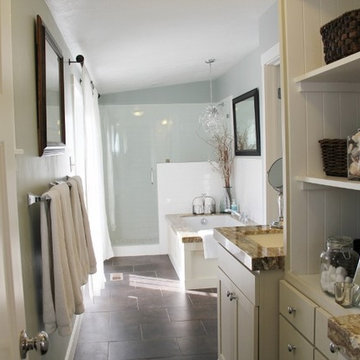
New cottage-style Master Bathroom in remodeled 1970's split level. Master bathroom was enlarged to fill the former space occupied by the kitchen. French doors across from the soaker tub lead out to a deck.
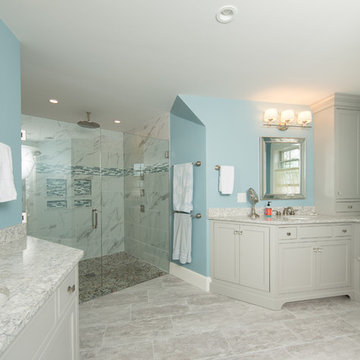
Matt Francis Photos
Свежая идея для дизайна: большая главная ванная комната в морском стиле с фасадами в стиле шейкер, бежевыми фасадами, открытым душем, синими стенами, полом из керамогранита, врезной раковиной, столешницей из искусственного кварца и коричневым полом - отличное фото интерьера
Свежая идея для дизайна: большая главная ванная комната в морском стиле с фасадами в стиле шейкер, бежевыми фасадами, открытым душем, синими стенами, полом из керамогранита, врезной раковиной, столешницей из искусственного кварца и коричневым полом - отличное фото интерьера
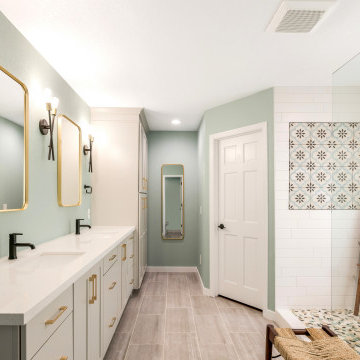
Raenelle & Adi were in need of a remodeling their dated master bathroom.
They have plans to remodel different areas of their home, and decided to start with the master bathroom. They were looking to create a modern space with an elegant and functional layout.
Our team enjoyed working with them and we are looking to help them with their remodeling projects.
The master bath had a complete renovation and everything was removed, except for the closet and window. We built a custom tile shower with a raised dry-off area, installed new shaker-style cabinets including a large linen Cabinet for more storage.
They chose Waypoint 410 Harbor cabinets, and new porcelain tile for the flooring called Cemento Cassero Grigio 12x24".
We removed the bathtub, and used Smooth White Matte 4x24" Ceramic Tile on the wall to give it the look of shiplap, Artisan Conte Porcelain Tile 8 x8" for the wall niche, and Hemisphere Unglazed Sliced Pebble Mosaic in Seaside for the shower floor.
They also asked us to install a Delta Rain Showerhead, a Delta Trinsic Monitor 17 series diverter valve, and a frameless glass enclosure with no door. This gives the bathroom a very open feeling.
The new vanity includes Della Terra Oceana Quartz countertop to go along with the beachy feel of the bathroom.
Rectangle bathroom under-mount sinks, 2 Delta Trinsic single hole faucets, 2 Kohler Essential 34 x 22” rectangle mirrors, and 3 Nuvo Lighting Intention 7” bathroom sconce vanity lights.
MIxing the black and gold gives the bathroom a n updated elegant look.
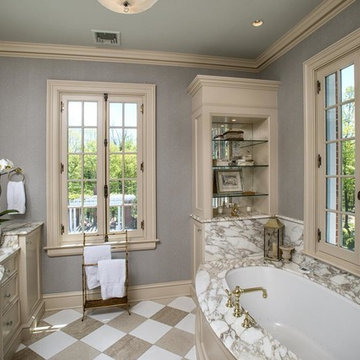
Идея дизайна: большая главная ванная комната в классическом стиле с фасадами в стиле шейкер, бежевыми фасадами, полновстраиваемой ванной, синими стенами, полом из керамогранита, врезной раковиной, мраморной столешницей и разноцветным полом
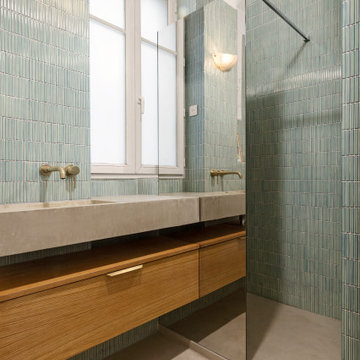
Источник вдохновения для домашнего уюта: маленькая ванная комната в стиле неоклассика (современная классика) с бежевыми фасадами, душем без бортиков, инсталляцией, синей плиткой, керамической плиткой, синими стенами, бетонным полом, раковиной с несколькими смесителями, бежевым полом, открытым душем, белой столешницей, окном, тумбой под одну раковину и подвесной тумбой для на участке и в саду
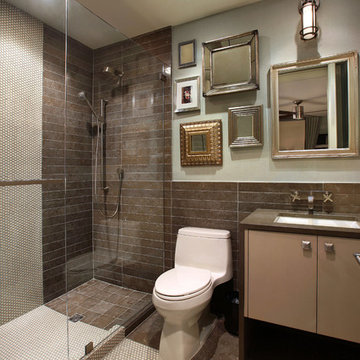
Стильный дизайн: ванная комната среднего размера в современном стиле с плоскими фасадами, бежевыми фасадами, двойным душем, унитазом-моноблоком, коричневой плиткой, каменной плиткой, синими стенами, полом из известняка, врезной раковиной, столешницей из бетона и душем с распашными дверями - последний тренд
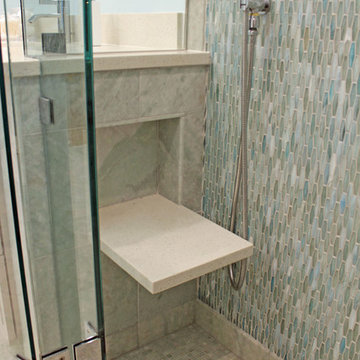
Master bathroom. Wall color Sherwin Williams Open Air 6491. Shower tile: Lunada Bay. Medicine cabinet: Robern. Sink Faucet: Dorn Bracht. Shower faucet: California Faucets. Vanity: Dynasty Beckwith Colonnade. Floating bench.
Санузел с бежевыми фасадами и синими стенами – фото дизайна интерьера
7

