Санузел с бежевыми фасадами и разноцветными стенами – фото дизайна интерьера
Сортировать:
Бюджет
Сортировать:Популярное за сегодня
21 - 40 из 511 фото
1 из 3
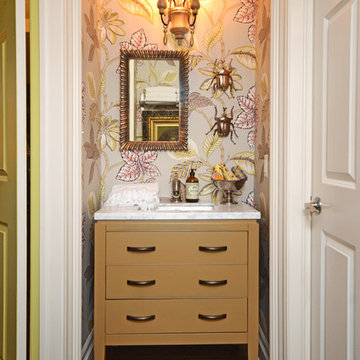
Powder room transformed with vintage styled wallpaper from Thibaut. The custom vanity features functioning drawers and a marble top. Vintage antique brass mirror, wall sconce and whimsical beetle plaques finish the look. Photos by Warren Denome
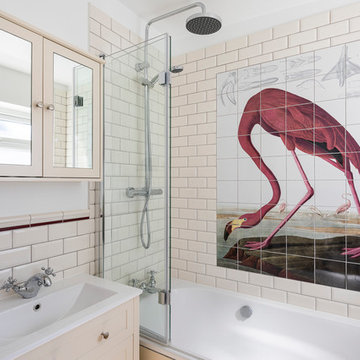
Photo by Chris Snook
На фото: маленькая детская ванная комната в стиле неоклассика (современная классика) с фасадами в стиле шейкер, бежевыми фасадами, накладной ванной, душем над ванной, бежевой плиткой, керамической плиткой, разноцветными стенами, полом из керамической плитки, бежевым полом и консольной раковиной для на участке и в саду с
На фото: маленькая детская ванная комната в стиле неоклассика (современная классика) с фасадами в стиле шейкер, бежевыми фасадами, накладной ванной, душем над ванной, бежевой плиткой, керамической плиткой, разноцветными стенами, полом из керамической плитки, бежевым полом и консольной раковиной для на участке и в саду с
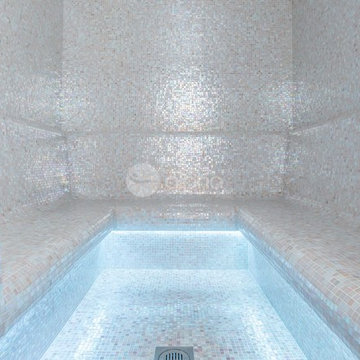
Ambient Elements creates conscious designs for innovative spaces by combining superior craftsmanship, advanced engineering and unique concepts while providing the ultimate wellness experience. We design and build saunas, infrared saunas, steam rooms, hammams, cryo chambers, salt rooms, snow rooms and many other hyperthermic conditioning modalities.
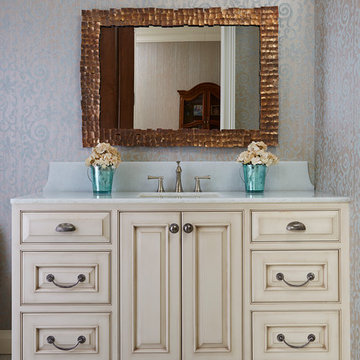
На фото: ванная комната в классическом стиле с бежевыми фасадами, разноцветными стенами и фасадами с выступающей филенкой с
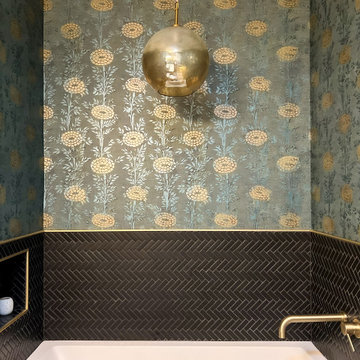
This hall bath was the perfect spot to make a fun statement. The new bath features heated flooring, new chandelier, new soaking tub with tile surround and wallpaper. Because the homeowner is a bath lover, they opted to not install a shower here, but instead use the space to create a fun, spa-like feel.
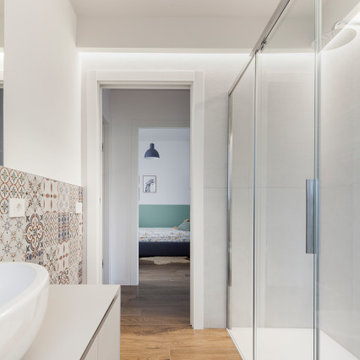
На фото: большая ванная комната в стиле лофт с бежевыми фасадами, душем без бортиков, инсталляцией, разноцветной плиткой, керамогранитной плиткой, разноцветными стенами, полом из керамогранита, душевой кабиной, настольной раковиной, разноцветным полом, душем с раздвижными дверями, бежевой столешницей, тумбой под одну раковину и подвесной тумбой с
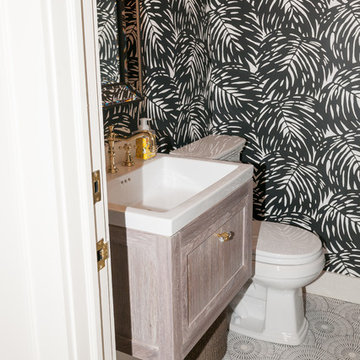
На фото: маленький туалет в стиле неоклассика (современная классика) с фасадами с утопленной филенкой, бежевыми фасадами, раздельным унитазом, разноцветными стенами, полом из мозаичной плитки, врезной раковиной и серым полом для на участке и в саду
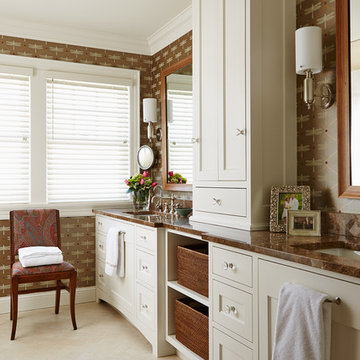
Susan Gilmore
Источник вдохновения для домашнего уюта: ванная комната в классическом стиле с врезной раковиной, разноцветными стенами, фасадами в стиле шейкер и бежевыми фасадами
Источник вдохновения для домашнего уюта: ванная комната в классическом стиле с врезной раковиной, разноцветными стенами, фасадами в стиле шейкер и бежевыми фасадами
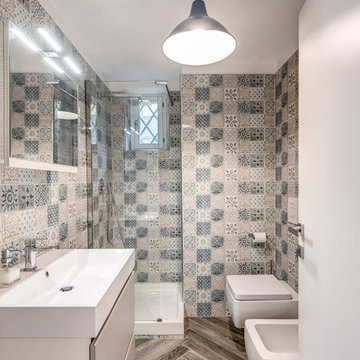
Vincenzo Tambasco
Свежая идея для дизайна: маленькая ванная комната в современном стиле с плоскими фасадами, бежевыми фасадами, биде, разноцветной плиткой, керамической плиткой, разноцветными стенами, душевой кабиной, раковиной с несколькими смесителями и коричневым полом для на участке и в саду - отличное фото интерьера
Свежая идея для дизайна: маленькая ванная комната в современном стиле с плоскими фасадами, бежевыми фасадами, биде, разноцветной плиткой, керамической плиткой, разноцветными стенами, душевой кабиной, раковиной с несколькими смесителями и коричневым полом для на участке и в саду - отличное фото интерьера
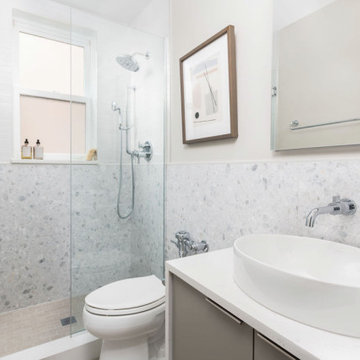
A modern, monochromatic condo with a brand new guest bathroom. The 3/4 bathroom includes a shower with glass hinged doors.
Свежая идея для дизайна: ванная комната среднего размера в стиле модернизм с плоскими фасадами, бежевыми фасадами, душем в нише, унитазом-моноблоком, разноцветной плиткой, мраморной плиткой, разноцветными стенами, полом из керамической плитки, душевой кабиной, настольной раковиной, столешницей из искусственного кварца, бежевым полом, душем с распашными дверями, белой столешницей, тумбой под одну раковину и подвесной тумбой - отличное фото интерьера
Свежая идея для дизайна: ванная комната среднего размера в стиле модернизм с плоскими фасадами, бежевыми фасадами, душем в нише, унитазом-моноблоком, разноцветной плиткой, мраморной плиткой, разноцветными стенами, полом из керамической плитки, душевой кабиной, настольной раковиной, столешницей из искусственного кварца, бежевым полом, душем с распашными дверями, белой столешницей, тумбой под одну раковину и подвесной тумбой - отличное фото интерьера
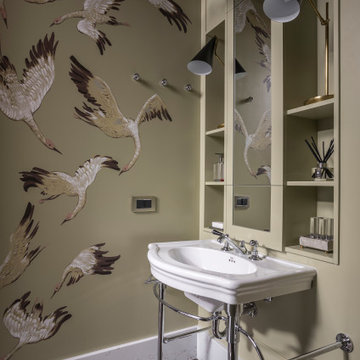
Дизайнер - Татьяна Хаукка. Фотограф - Евгений Кулибаба. Проект реализован совместно с Marion Studio.
Публикация на сайте AD: https://www.admagazine.ru/inter/130466_elegantnaya-kvartira-v-moskve-240-m.php
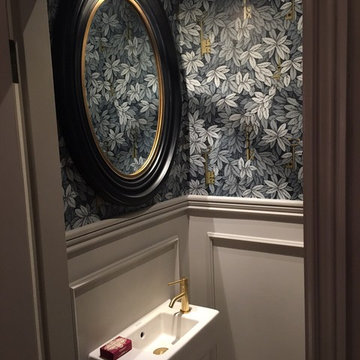
На фото: маленький туалет в стиле неоклассика (современная классика) с фасадами с декоративным кантом, бежевыми фасадами, унитазом-моноблоком, разноцветными стенами и мраморной столешницей для на участке и в саду
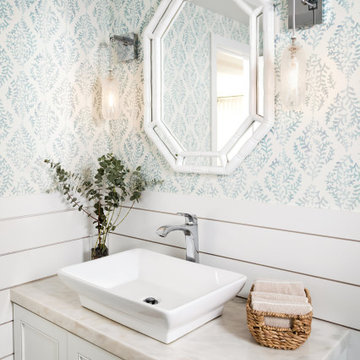
Свежая идея для дизайна: туалет среднего размера в морском стиле с фасадами с утопленной филенкой, бежевыми фасадами, разноцветными стенами, настольной раковиной, бежевой столешницей, встроенной тумбой и стенами из вагонки - отличное фото интерьера

Ambient Elements creates conscious designs for innovative spaces by combining superior craftsmanship, advanced engineering and unique concepts while providing the ultimate wellness experience. We design and build saunas, infrared saunas, steam rooms, hammams, cryo chambers, salt rooms, snow rooms and many other hyperthermic conditioning modalities.
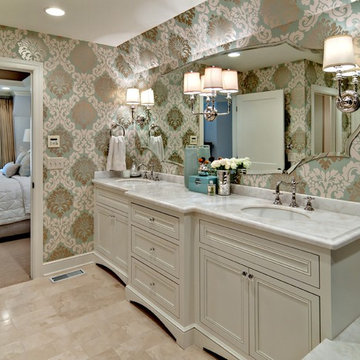
Photo Credit: Mark Ehlen
На фото: ванная комната в классическом стиле с врезной раковиной, бежевыми фасадами, бежевой плиткой, разноцветными стенами и фасадами с утопленной филенкой с
На фото: ванная комната в классическом стиле с врезной раковиной, бежевыми фасадами, бежевой плиткой, разноцветными стенами и фасадами с утопленной филенкой с
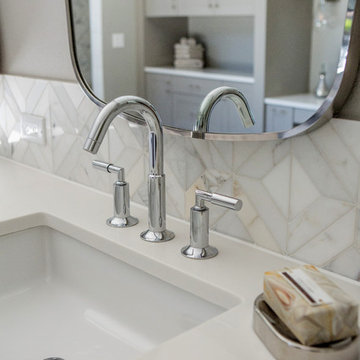
Custom master bathroom with large open shower and free standing concrete bathtub, vanity and dual sink areas.
Shower: Custom designed multi-use shower, beautiful marble tile design in quilted patterns as a nod to the farmhouse era. Custom built industrial metal and glass panel. Shower drying area with direct pass though to master closet.
Vanity and dual sink areas: Custom designed modified shaker cabinetry with subtle beveled edges in a beautiful subtle grey/beige paint color, quartz counter tops with waterfall edge. Custom designed marble back splashes match the shower design, and acrylic hardware add a bit of bling. Beautiful farmhouse themed mirrors and eclectic lighting.
Flooring: Under-flooring temperature control for both heating and cooling, connected through WiFi to weather service. Flooring is beautiful porcelain tiles in wood grain finish.
For more photos of this project visit our website: https://wendyobrienid.com.
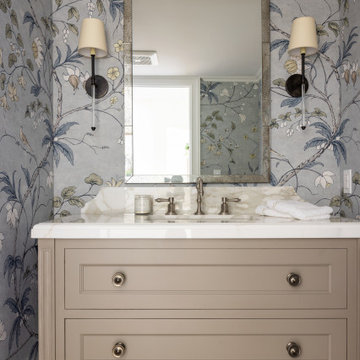
Свежая идея для дизайна: туалет в стиле неоклассика (современная классика) с фасадами с утопленной филенкой, бежевыми фасадами, разноцветной плиткой, разноцветными стенами, темным паркетным полом, врезной раковиной, коричневым полом, белой столешницей, напольной тумбой и обоями на стенах - отличное фото интерьера

Download our free ebook, Creating the Ideal Kitchen. DOWNLOAD NOW
This family from Wheaton was ready to remodel their kitchen, dining room and powder room. The project didn’t call for any structural or space planning changes but the makeover still had a massive impact on their home. The homeowners wanted to change their dated 1990’s brown speckled granite and light maple kitchen. They liked the welcoming feeling they got from the wood and warm tones in their current kitchen, but this style clashed with their vision of a deVOL type kitchen, a London-based furniture company. Their inspiration came from the country homes of the UK that mix the warmth of traditional detail with clean lines and modern updates.
To create their vision, we started with all new framed cabinets with a modified overlay painted in beautiful, understated colors. Our clients were adamant about “no white cabinets.” Instead we used an oyster color for the perimeter and a custom color match to a specific shade of green chosen by the homeowner. The use of a simple color pallet reduces the visual noise and allows the space to feel open and welcoming. We also painted the trim above the cabinets the same color to make the cabinets look taller. The room trim was painted a bright clean white to match the ceiling.
In true English fashion our clients are not coffee drinkers, but they LOVE tea. We created a tea station for them where they can prepare and serve tea. We added plenty of glass to showcase their tea mugs and adapted the cabinetry below to accommodate storage for their tea items. Function is also key for the English kitchen and the homeowners. They requested a deep farmhouse sink and a cabinet devoted to their heavy mixer because they bake a lot. We then got rid of the stovetop on the island and wall oven and replaced both of them with a range located against the far wall. This gives them plenty of space on the island to roll out dough and prepare any number of baked goods. We then removed the bifold pantry doors and created custom built-ins with plenty of usable storage for all their cooking and baking needs.
The client wanted a big change to the dining room but still wanted to use their own furniture and rug. We installed a toile-like wallpaper on the top half of the room and supported it with white wainscot paneling. We also changed out the light fixture, showing us once again that small changes can have a big impact.
As the final touch, we also re-did the powder room to be in line with the rest of the first floor. We had the new vanity painted in the same oyster color as the kitchen cabinets and then covered the walls in a whimsical patterned wallpaper. Although the homeowners like subtle neutral colors they were willing to go a bit bold in the powder room for something unexpected. For more design inspiration go to: www.kitchenstudio-ge.com
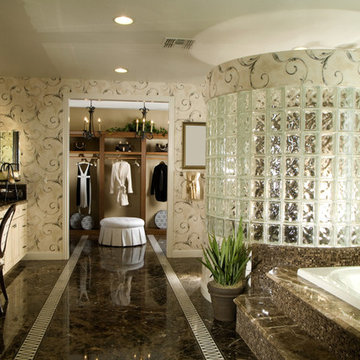
Have you been dreaming of your custom, personalized bathroom for years? Now is the time to call the Woodbridge, NJ bathroom transformation specialists. Whether you're looking to gut your space and start over, or make minor but transformative changes - Barron Home Remodeling Corporation are the experts to partner with!
We listen to our clients dreams, visions and most of all: budget. Then we get to work on drafting an amazing plan to face-lift your bathroom. No bathroom renovation or remodel is too big or small for us. From that very first meeting throughout the process and over the finish line, Barron Home Remodeling Corporation's professional staff have the experience and expertise you deserve!
Only trust a licensed, insured and bonded General Contractor for your bathroom renovation or bathroom remodel in Woodbridge, NJ. There are plenty of amateurs that you could roll the dice on, but Barron's team are the seasoned pros that will give you quality work and peace of mind.
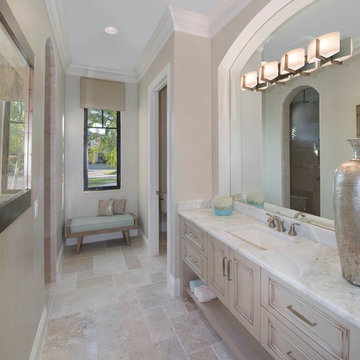
Источник вдохновения для домашнего уюта: большая главная ванная комната в средиземноморском стиле с фасадами с утопленной филенкой, бежевыми фасадами, накладной ванной, угловым душем, разноцветными стенами, полом из травертина, врезной раковиной, мраморной столешницей и бежевым полом
Санузел с бежевыми фасадами и разноцветными стенами – фото дизайна интерьера
2

