Санузел с бежевыми фасадами и паркетным полом среднего тона – фото дизайна интерьера
Сортировать:
Бюджет
Сортировать:Популярное за сегодня
1 - 20 из 462 фото
1 из 3

Стильный дизайн: главная ванная комната среднего размера в классическом стиле с фасадами в стиле шейкер, бежевыми фасадами, белой плиткой, мраморной столешницей, тумбой под две раковины, встроенной тумбой, белыми стенами, паркетным полом среднего тона, врезной раковиной, коричневым полом и белой столешницей - последний тренд

Download our free ebook, Creating the Ideal Kitchen. DOWNLOAD NOW
This family from Wheaton was ready to remodel their kitchen, dining room and powder room. The project didn’t call for any structural or space planning changes but the makeover still had a massive impact on their home. The homeowners wanted to change their dated 1990’s brown speckled granite and light maple kitchen. They liked the welcoming feeling they got from the wood and warm tones in their current kitchen, but this style clashed with their vision of a deVOL type kitchen, a London-based furniture company. Their inspiration came from the country homes of the UK that mix the warmth of traditional detail with clean lines and modern updates.
To create their vision, we started with all new framed cabinets with a modified overlay painted in beautiful, understated colors. Our clients were adamant about “no white cabinets.” Instead we used an oyster color for the perimeter and a custom color match to a specific shade of green chosen by the homeowner. The use of a simple color pallet reduces the visual noise and allows the space to feel open and welcoming. We also painted the trim above the cabinets the same color to make the cabinets look taller. The room trim was painted a bright clean white to match the ceiling.
In true English fashion our clients are not coffee drinkers, but they LOVE tea. We created a tea station for them where they can prepare and serve tea. We added plenty of glass to showcase their tea mugs and adapted the cabinetry below to accommodate storage for their tea items. Function is also key for the English kitchen and the homeowners. They requested a deep farmhouse sink and a cabinet devoted to their heavy mixer because they bake a lot. We then got rid of the stovetop on the island and wall oven and replaced both of them with a range located against the far wall. This gives them plenty of space on the island to roll out dough and prepare any number of baked goods. We then removed the bifold pantry doors and created custom built-ins with plenty of usable storage for all their cooking and baking needs.
The client wanted a big change to the dining room but still wanted to use their own furniture and rug. We installed a toile-like wallpaper on the top half of the room and supported it with white wainscot paneling. We also changed out the light fixture, showing us once again that small changes can have a big impact.
As the final touch, we also re-did the powder room to be in line with the rest of the first floor. We had the new vanity painted in the same oyster color as the kitchen cabinets and then covered the walls in a whimsical patterned wallpaper. Although the homeowners like subtle neutral colors they were willing to go a bit bold in the powder room for something unexpected. For more design inspiration go to: www.kitchenstudio-ge.com

Источник вдохновения для домашнего уюта: главная ванная комната среднего размера в современном стиле с плоскими фасадами, бежевыми фасадами, ванной в нише, бежевыми стенами, настольной раковиной, стеклянной столешницей, бежевой столешницей, душем над ванной, биде, паркетным полом среднего тона, коричневым полом и открытым душем

Mike Hollman
На фото: большой туалет в современном стиле с бежевыми фасадами, унитазом-моноблоком, серой плиткой, настольной раковиной, плоскими фасадами, черными стенами, паркетным полом среднего тона, столешницей из плитки и коричневым полом с
На фото: большой туалет в современном стиле с бежевыми фасадами, унитазом-моноблоком, серой плиткой, настольной раковиной, плоскими фасадами, черными стенами, паркетным полом среднего тона, столешницей из плитки и коричневым полом с
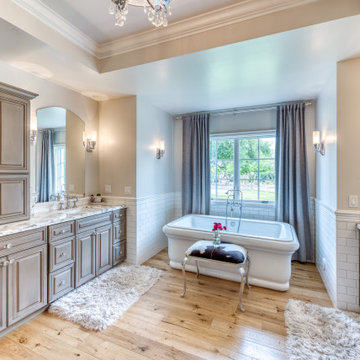
Источник вдохновения для домашнего уюта: главная ванная комната в классическом стиле с фасадами с выступающей филенкой, бежевыми фасадами, отдельно стоящей ванной, белой плиткой, плиткой кабанчик, бежевыми стенами, паркетным полом среднего тона, врезной раковиной, мраморной столешницей, тумбой под одну раковину и встроенной тумбой
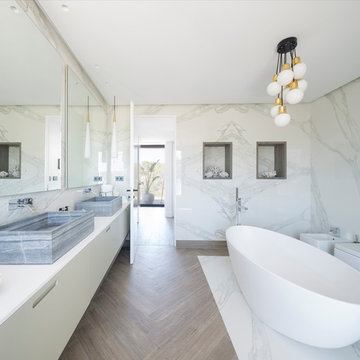
Cuatro dormitorios para invitados ocupan la primera planta, la suite principal se ubica en la segunda y, por último, en el nivel superior se habilita una terraza cubierta. | Interiorismo y decoración: Natalia Zubizarreta. Fotografía: Erlantz Biderbost.

©Finished Basement Company
Пример оригинального дизайна: ванная комната среднего размера в стиле неоклассика (современная классика) с фасадами островного типа, бежевыми фасадами, душем в нише, унитазом-моноблоком, белой плиткой, плиткой кабанчик, синими стенами, паркетным полом среднего тона, душевой кабиной, врезной раковиной, мраморной столешницей, коричневым полом, душем с распашными дверями и разноцветной столешницей
Пример оригинального дизайна: ванная комната среднего размера в стиле неоклассика (современная классика) с фасадами островного типа, бежевыми фасадами, душем в нише, унитазом-моноблоком, белой плиткой, плиткой кабанчик, синими стенами, паркетным полом среднего тона, душевой кабиной, врезной раковиной, мраморной столешницей, коричневым полом, душем с распашными дверями и разноцветной столешницей

The sage green vessel sink was the inspiration for this powder room! The large scale wallpaper brought the outdoors in to this small but beautiful space. There are many fun details that should not go unnoticed...the antique brass hardware on the cabinetry, the vessel faucet, and the frame of the mirror that reflects the metal light fixture which is fun and adds dimension to this small but larger than life space.
Scott Amundson Photography
Learn more about our showroom and kitchen and bath design: www.mingleteam.com
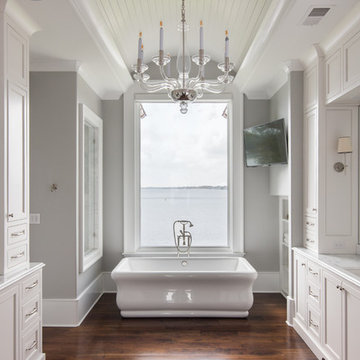
Источник вдохновения для домашнего уюта: главная ванная комната в классическом стиле с фасадами с утопленной филенкой, бежевыми фасадами, отдельно стоящей ванной, серыми стенами, паркетным полом среднего тона и врезной раковиной
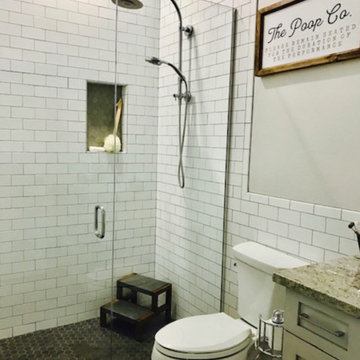
Пример оригинального дизайна: ванная комната среднего размера в стиле кантри с фасадами в стиле шейкер, бежевыми фасадами, душем в нише, раздельным унитазом, белой плиткой, плиткой кабанчик, серыми стенами, паркетным полом среднего тона, душевой кабиной, врезной раковиной, столешницей из гранита, коричневым полом и душем с распашными дверями
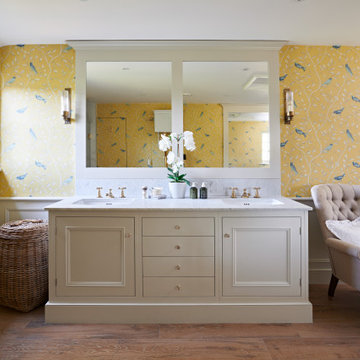
Источник вдохновения для домашнего уюта: ванная комната в классическом стиле с фасадами с утопленной филенкой, бежевыми фасадами, желтыми стенами, паркетным полом среднего тона, врезной раковиной, коричневым полом, белой столешницей и тумбой под две раковины
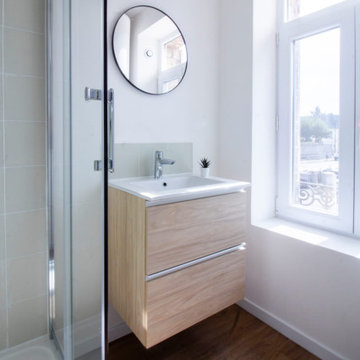
Rénovation d'une salle de bain en salle de bain moderne, compact et élégante pour un petit appartement T2.
Objectif du client : Créer une salle de bain compacte, fonctionnelle, à un budget avec un bon rapport qualité / prix
Montant Salle de bain rénové : 3700€
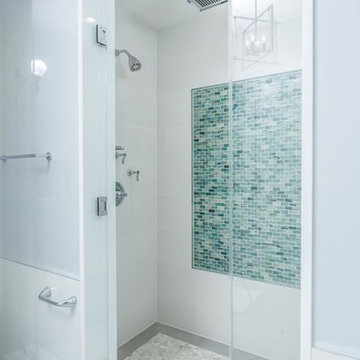
Стильный дизайн: главная ванная комната среднего размера в стиле неоклассика (современная классика) с плоскими фасадами, бежевыми фасадами, душем в нише, бежевыми стенами, паркетным полом среднего тона, настольной раковиной, столешницей из искусственного кварца, коричневым полом, душем с распашными дверями, синей плиткой, зеленой плиткой и плиткой мозаикой - последний тренд
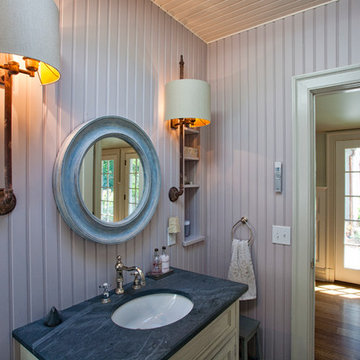
Doyle Coffin Architecture
+ Dan Lenore, Photographer
Идея дизайна: туалет среднего размера в стиле кантри с врезной раковиной, фасадами островного типа, бежевыми фасадами, столешницей из талькохлорита, серыми стенами, паркетным полом среднего тона и серой столешницей
Идея дизайна: туалет среднего размера в стиле кантри с врезной раковиной, фасадами островного типа, бежевыми фасадами, столешницей из талькохлорита, серыми стенами, паркетным полом среднего тона и серой столешницей
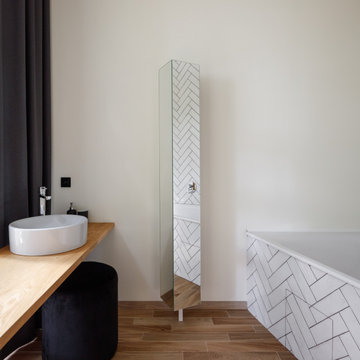
Пример оригинального дизайна: главная ванная комната среднего размера, в белых тонах с отделкой деревом в современном стиле с бежевыми фасадами, угловой ванной, душем над ванной, белой плиткой, керамической плиткой, белыми стенами, паркетным полом среднего тона, накладной раковиной, столешницей из дерева, бежевым полом, бежевой столешницей, тумбой под одну раковину и подвесной тумбой
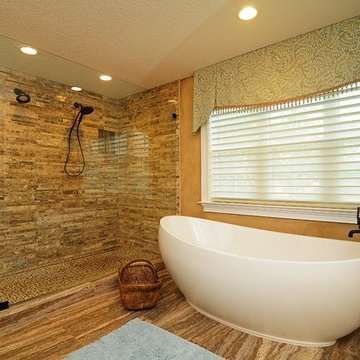
Стильный дизайн: главная ванная комната среднего размера в классическом стиле с фасадами с утопленной филенкой, бежевыми фасадами, отдельно стоящей ванной, угловым душем, бежевыми стенами, врезной раковиной, столешницей из гранита, синей плиткой, удлиненной плиткой, паркетным полом среднего тона, коричневым полом и душем с распашными дверями - последний тренд
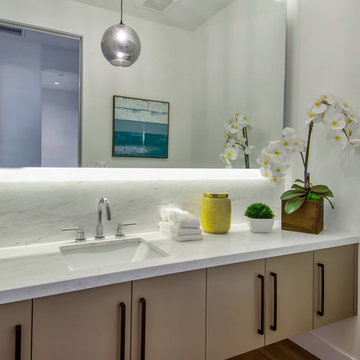
Свежая идея для дизайна: туалет в современном стиле с плоскими фасадами, бежевыми фасадами, раздельным унитазом, белыми стенами, паркетным полом среднего тона, врезной раковиной, коричневым полом и белой столешницей - отличное фото интерьера
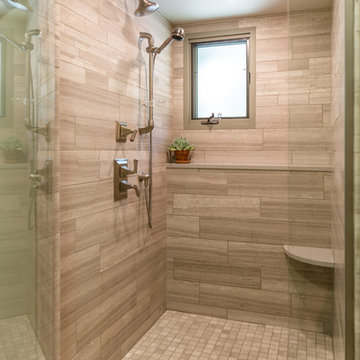
Lowell Custom Homes, Lake Geneva, WI.
Lower Bath remodel, walk win shower detailed tile treatment, seat and ledge.
CB Wilson Interiors
Bella Tile & Stone
Victoria McHugh Photography
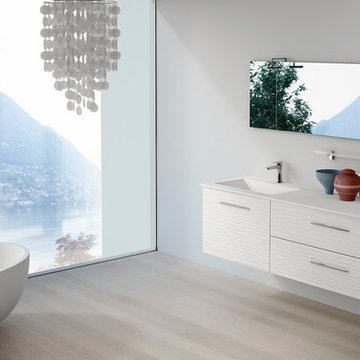
На фото: маленькая ванная комната в стиле модернизм с монолитной раковиной, фасадами островного типа, бежевыми фасадами, отдельно стоящей ванной, угловым душем, раздельным унитазом, бежевой плиткой, керамической плиткой, серыми стенами, душевой кабиной и паркетным полом среднего тона для на участке и в саду с
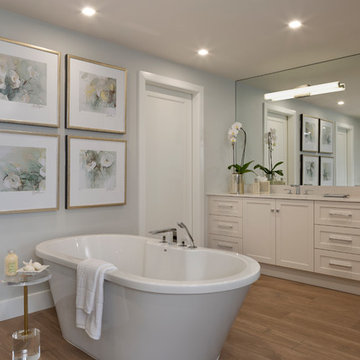
Lori Hamilton
Стильный дизайн: главная ванная комната в морском стиле с фасадами в стиле шейкер, отдельно стоящей ванной, серыми стенами, паркетным полом среднего тона, врезной раковиной, бежевыми фасадами и бежевой столешницей - последний тренд
Стильный дизайн: главная ванная комната в морском стиле с фасадами в стиле шейкер, отдельно стоящей ванной, серыми стенами, паркетным полом среднего тона, врезной раковиной, бежевыми фасадами и бежевой столешницей - последний тренд
Санузел с бежевыми фасадами и паркетным полом среднего тона – фото дизайна интерьера
1

