Санузел с бежевыми фасадами и нишей – фото дизайна интерьера
Сортировать:
Бюджет
Сортировать:Популярное за сегодня
141 - 160 из 762 фото
1 из 3
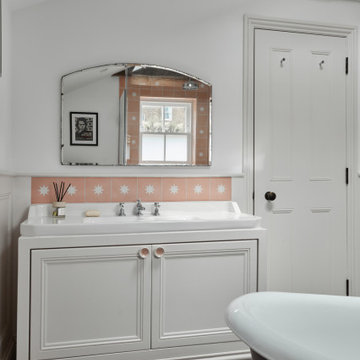
Bright and airy family bathroom with bespoke joinery. exposed beams, timber wall panelling, painted floor and Bert & May encaustic shower tiles .
На фото: маленькая детская ванная комната в стиле фьюжн с фасадами с утопленной филенкой, бежевыми фасадами, отдельно стоящей ванной, открытым душем, инсталляцией, розовой плиткой, цементной плиткой, белыми стенами, деревянным полом, врезной раковиной, серым полом, душем с распашными дверями, белой столешницей, нишей, тумбой под одну раковину, напольной тумбой, балками на потолке и панелями на части стены для на участке и в саду с
На фото: маленькая детская ванная комната в стиле фьюжн с фасадами с утопленной филенкой, бежевыми фасадами, отдельно стоящей ванной, открытым душем, инсталляцией, розовой плиткой, цементной плиткой, белыми стенами, деревянным полом, врезной раковиной, серым полом, душем с распашными дверями, белой столешницей, нишей, тумбой под одну раковину, напольной тумбой, балками на потолке и панелями на части стены для на участке и в саду с
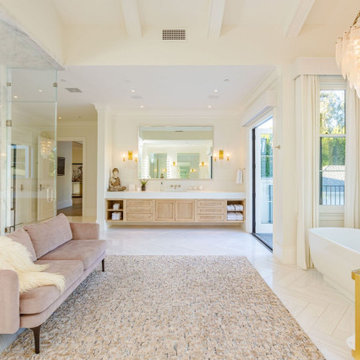
На фото: главная ванная комната среднего размера в морском стиле с фасадами с утопленной филенкой, бежевыми фасадами, отдельно стоящей ванной, душем в нише, унитазом-моноблоком, белыми стенами, полом из керамической плитки, накладной раковиной, мраморной столешницей, серым полом, душем с распашными дверями, белой столешницей, нишей, тумбой под две раковины, встроенной тумбой и сводчатым потолком с
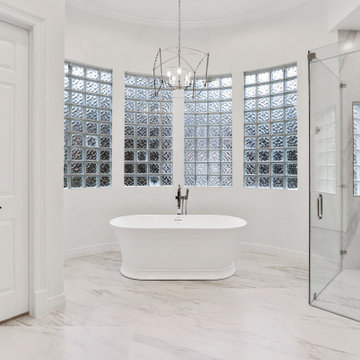
A clean take on the traditional master bathroom! Marble accents add depth to the simplified silhouettes of this spa bathroom. Polished nickel accessories from Signature Hardware and custom stained vanity add warmth to this fresh white bathroom.
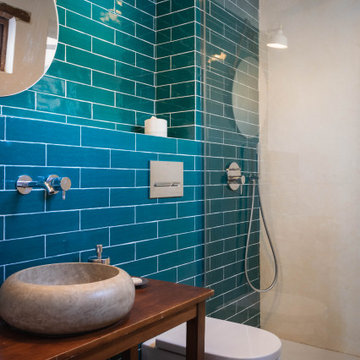
Vista del baño con ducha abierta, inodoro Roca y pila de piedra con soporte de madera.
Свежая идея для дизайна: маленькая главная ванная комната в стиле рустика с бежевыми фасадами, душевой комнатой, унитазом-моноблоком, синей плиткой, синими стенами, полом из керамической плитки, настольной раковиной, столешницей из дерева, черным полом, нишей, тумбой под одну раковину и встроенной тумбой для на участке и в саду - отличное фото интерьера
Свежая идея для дизайна: маленькая главная ванная комната в стиле рустика с бежевыми фасадами, душевой комнатой, унитазом-моноблоком, синей плиткой, синими стенами, полом из керамической плитки, настольной раковиной, столешницей из дерева, черным полом, нишей, тумбой под одну раковину и встроенной тумбой для на участке и в саду - отличное фото интерьера
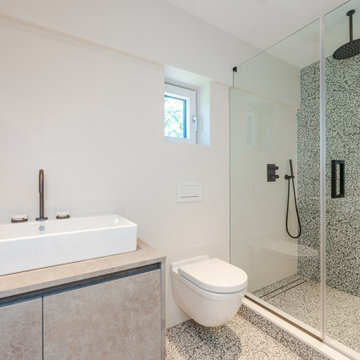
We designed and built six different bathrooms for one home in Kings Point, NY. We used marble floors and walls in one bathroom. Another bathroom has porcelain tiles on the floors and walls. One shower has a pebble tile. Each bathroom has custom Cesar Italian Vanities that we designed. . Each bathroom has a high quality glass shower door enclosure. The bathroom faucets and mirrors complement each space.
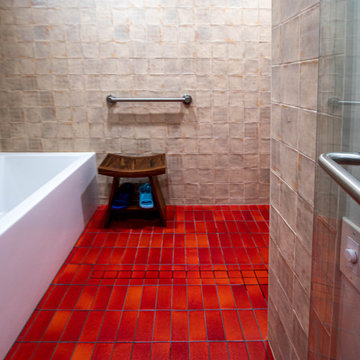
In this Mid-Century Modern home, the master bath was updated with a custom laminate vanity in Pionite Greige with a Suede finish with a bloom tip-on drawer and door system. The countertop is 2cm Sahara Beige quartz. The tile surrounding the vanity is WOW 2x6 Bejmat Tan tile. The shower walls are WOW 6x6 Bejmat Biscuit tile with 2x6 Bejmat tile in the niche. A Hansgrohe faucet, tub faucet, hand held shower, and slide bar in brushed nickel. A TOTO undermount sink, Moen grab bars, Robern swing door medicine cabinet and magnifying mirror, and TOTO one piece automated flushing toilet. The bedroom wall leading into the bathroom is a custom monolithic formica wall in Pumice with lateral swinging Lamp Monoflat Lin-X hinge door series. The client provided 50-year-old 3x6 red brick tile for the bathroom and 50-year-old oak bammapara parquet flooring in the bedroom. In the bedroom, two Rakks Black shelving racks and Stainless Steel Cable System were installed in the loft.
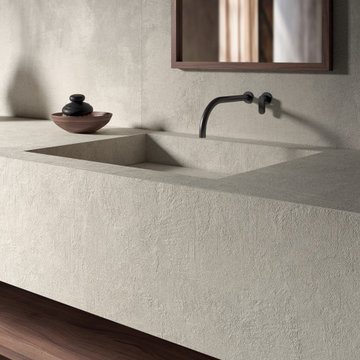
Bathroom tiles with concrete look.
Collections: Terra Crea - Calce
Идея дизайна: главная ванная комната в стиле рустика с бежевыми фасадами, бежевой плиткой, керамогранитной плиткой, бежевыми стенами, полом из керамогранита, монолитной раковиной, столешницей из плитки, бежевым полом, бежевой столешницей, нишей, тумбой под одну раковину, подвесной тумбой и панелями на части стены
Идея дизайна: главная ванная комната в стиле рустика с бежевыми фасадами, бежевой плиткой, керамогранитной плиткой, бежевыми стенами, полом из керамогранита, монолитной раковиной, столешницей из плитки, бежевым полом, бежевой столешницей, нишей, тумбой под одну раковину, подвесной тумбой и панелями на части стены
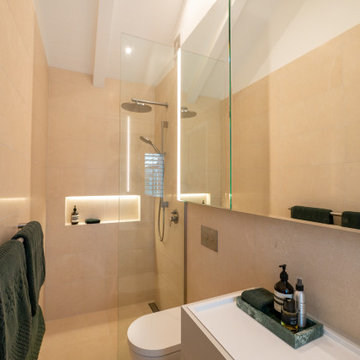
Perfectly laid out en-suite for the master bedroom. With walk-in shower incl a rain head dumper, a recessed shelf, with lighting and underfloor heating.
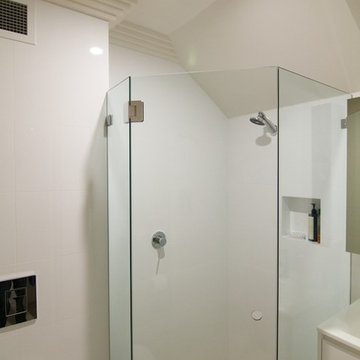
The star in this space is the view, so a subtle, clean-line approach was the perfect kitchen design for this client. The spacious island invites guests and cooks alike. The inclusion of a handy 'home admin' area is a great addition for clients with busy work/home commitments. The combined laundry and butler's pantry is a much used area by these clients, who like to entertain on a regular basis. Plenty of storage adds to the functionality of the space.
The TV Unit was a must have, as it enables perfect use of space, and placement of components, such as the TV and fireplace.
The small bathroom was cleverly designed to make it appear as spacious as possible. A subtle colour palette was a clear choice.
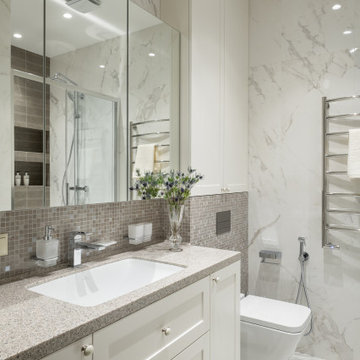
Умывальная зона в неоклассической ванной, оформленной в оттенках off-white. Мозаичный фартук органично переходит в столешницу под раковину из гранита. Зеркальные шкафы, унитаз с инсталляцией и зоной хранения над ним. Стены и пол отделаны керамогранитом с красивым мраморным узором. | Washbasin in a neoclassical bathroom decorated in off-white shades. The mosaic backsplash seamlessly blends into the countertop under the granite sink. Mirrored cabinets, toilet with installation and storage area above it. The walls and floor are finished with fine marbled porcelain stoneware.
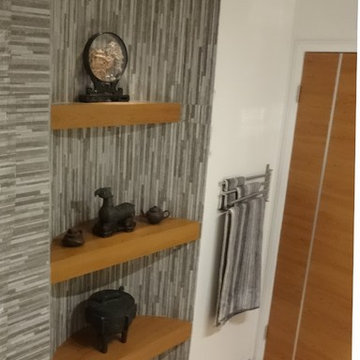
Custom Bathroom
In the woods zen home http://ZenArchitect.com
Стильный дизайн: ванная комната среднего размера в восточном стиле с черно-белой плиткой, каменной плиткой, светлым паркетным полом, душевой кабиной, ванной в нише, душем над ванной, унитазом-моноблоком, серыми стенами, плоскими фасадами, бежевыми фасадами, столешницей из дерева, бежевым полом и нишей - последний тренд
Стильный дизайн: ванная комната среднего размера в восточном стиле с черно-белой плиткой, каменной плиткой, светлым паркетным полом, душевой кабиной, ванной в нише, душем над ванной, унитазом-моноблоком, серыми стенами, плоскими фасадами, бежевыми фасадами, столешницей из дерева, бежевым полом и нишей - последний тренд
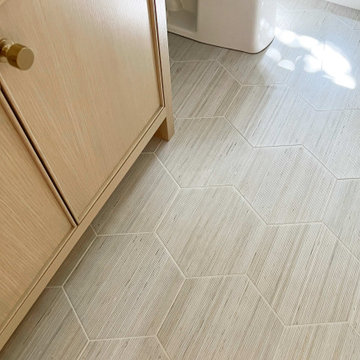
This elegant 3/4 bath masterfully combines subtle and classy finishes. Satin brass hardware, plumbing fixtures, sconce light fixture, and mirror frame inlay add a bit of sparkle to the muted colors of the white oak vanity and the pale green floor tiles. Shower tile from Ann Sacks, Cambria countertop and backsplash, Phillip Jeffries wallpaper and bulit-in, custom white oak niche and shelves.
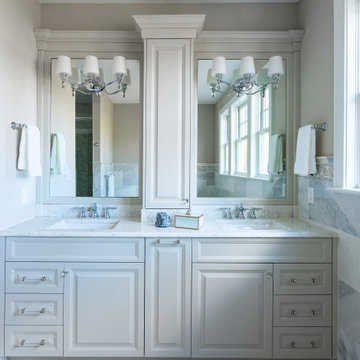
Пример оригинального дизайна: главная ванная комната среднего размера в стиле неоклассика (современная классика) с фасадами с выступающей филенкой, бежевыми фасадами, отдельно стоящей ванной, душем в нише, унитазом-моноблоком, серой плиткой, мраморной плиткой, бежевыми стенами, мраморным полом, врезной раковиной, столешницей из искусственного кварца, серым полом, душем с распашными дверями, белой столешницей, нишей, тумбой под две раковины и встроенной тумбой
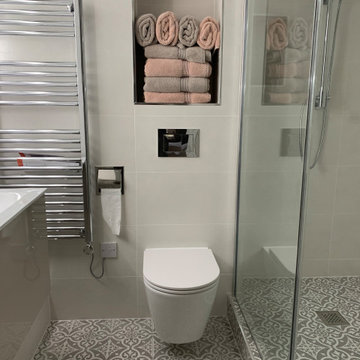
Источник вдохновения для домашнего уюта: маленькая главная ванная комната в стиле модернизм с плоскими фасадами, бежевыми фасадами, душевой комнатой, инсталляцией, белой плиткой, керамогранитной плиткой, белыми стенами, полом из керамогранита, монолитной раковиной, бежевым полом, нишей, тумбой под одну раковину и подвесной тумбой для на участке и в саду

Идея дизайна: маленькая главная ванная комната в стиле кантри с фасадами в стиле шейкер, бежевыми фасадами, угловым душем, унитазом-моноблоком, черно-белой плиткой, керамогранитной плиткой, белыми стенами, темным паркетным полом, врезной раковиной, столешницей из гранита, коричневым полом, душем с распашными дверями, разноцветной столешницей, нишей, тумбой под две раковины и встроенной тумбой для на участке и в саду
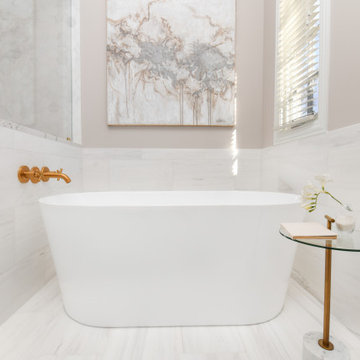
На фото: большая главная ванная комната с фасадами островного типа, бежевыми фасадами, отдельно стоящей ванной, двойным душем, раздельным унитазом, бежевой плиткой, керамической плиткой, черными стенами, полом из керамической плитки, врезной раковиной, столешницей из кварцита, белым полом, душем с распашными дверями, белой столешницей, нишей, тумбой под две раковины, встроенной тумбой, сводчатым потолком и обоями на стенах
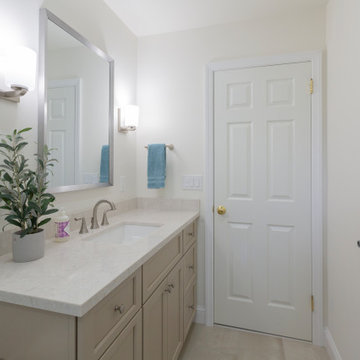
Calm hall bathroom with Stone finish on the cabinetry in a shaker style. This bathroom is updated with a new vanity, tile, and fixtures making this a quiet and relaxing space. The bathtub has a large niche for soaps and a tempered window to let natural light come through.
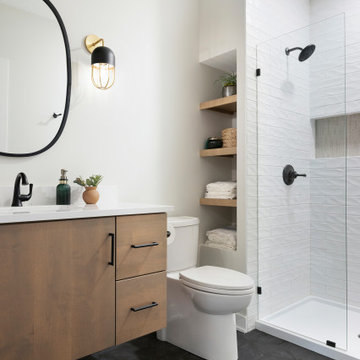
We completed the project with a three-quarter bath adding warmth with a stained floating vanity, contrasting black fixtures and hardware, and diamond-shaped floor tile laid in a unique hex pattern.
Photos by Spacecrafting Photography
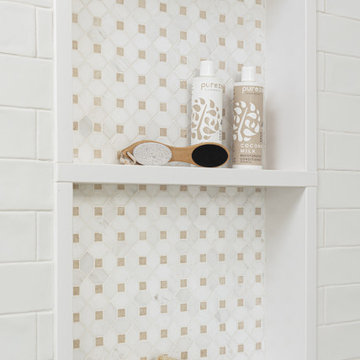
This traditional primary bath is just what the client had in mind. The changes included separating the vanities to his and hers, moving the shower to the opposite wall and adding the freestanding tub. The details gave the traditional look the client wanted in the space including double stack crown, framing around the mirrors, mullions in the doors with mirrors, and feet at the bottom of the vanities. The beaded inset cabinets with glass knobs also added to make the space feel clean and special. To keep the palate clean we kept the cabinetry a soft neutral and white quartz counter and and tile in the shower. The floor tile in marble with the beige square matched perfectly with the neutral theme.
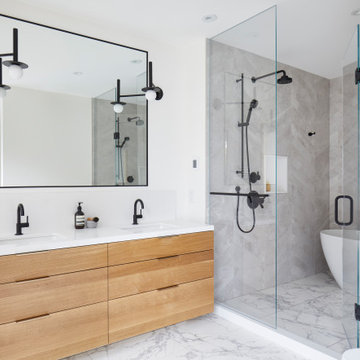
Believe it or not, this beautiful Roncesvalles home was once carved into three separate apartments. As a result, central to this renovation was the need to create a floor plan with a staircase to access all floors, space for a master bedroom and spacious ensuite on the second floor.
The kitchen was also repositioned from the back of the house to the front. It features a curved leather banquette nestled in the bay window, floor to ceiling millwork with a full pantry, integrated appliances, panel ready Sub Zero and expansive storage.
Custom fir windows and an oversized lift and slide glass door were used across the back of the house to bring in the light, call attention to the lush surroundings and provide access to the massive deck clad in thermally modified ash.
Now reclaimed as a single family home, the dwelling includes 4 bedrooms, 3 baths, a main floor mud room and an open, airy yoga retreat on the third floor with walkout deck and sweeping views of the backyard.
Санузел с бежевыми фасадами и нишей – фото дизайна интерьера
8

