Санузел с бежевыми фасадами и любым потолком – фото дизайна интерьера
Сортировать:
Бюджет
Сортировать:Популярное за сегодня
81 - 100 из 876 фото
1 из 3
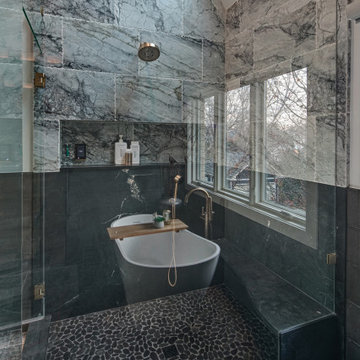
THE SETUP
Upon moving to Glen Ellyn, the homeowners were eager to infuse their new residence with a style that resonated with their modern aesthetic sensibilities. The primary bathroom, while spacious and structurally impressive with its dramatic high ceilings, presented a dated, overly traditional appearance that clashed with their vision.
Design objectives:
Transform the space into a serene, modern spa-like sanctuary.
Integrate a palette of deep, earthy tones to create a rich, enveloping ambiance.
Employ a blend of organic and natural textures to foster a connection with nature.
THE REMODEL
Design challenges:
Take full advantage of the vaulted ceiling
Source unique marble that is more grounding than fanciful
Design minimal, modern cabinetry with a natural, organic finish
Offer a unique lighting plan to create a sexy, Zen vibe
Design solutions:
To highlight the vaulted ceiling, we extended the shower tile to the ceiling and added a skylight to bathe the area in natural light.
Sourced unique marble with raw, chiseled edges that provide a tactile, earthy element.
Our custom-designed cabinetry in a minimal, modern style features a natural finish, complementing the organic theme.
A truly creative layered lighting strategy dials in the perfect Zen-like atmosphere. The wavy protruding wall tile lights triggered our inspiration but came with an unintended harsh direct-light effect so we sourced a solution: bespoke diffusers measured and cut for the top and bottom of each tile light gap.
THE RENEWED SPACE
The homeowners dreamed of a tranquil, luxurious retreat that embraced natural materials and a captivating color scheme. Our collaborative effort brought this vision to life, creating a bathroom that not only meets the clients’ functional needs but also serves as a daily sanctuary. The carefully chosen materials and lighting design enable the space to shift its character with the changing light of day.
“Trust the process and it will all come together,” the home owners shared. “Sometimes we just stand here and think, ‘Wow, this is lovely!'”
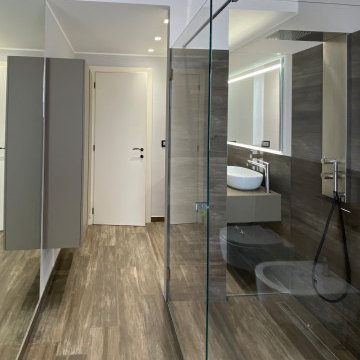
Zona del bagno dedicata a doccia e sanitari sospesi. Luminosissima porta finestra. Box doccia extralight
Идея дизайна: узкая и длинная главная ванная комната среднего размера в современном стиле с плоскими фасадами, бежевыми фасадами, душем без бортиков, керамогранитной плиткой, серыми стенами, полом из керамогранита, настольной раковиной, столешницей из дерева, душем с распашными дверями, бежевой столешницей, подвесной тумбой и многоуровневым потолком
Идея дизайна: узкая и длинная главная ванная комната среднего размера в современном стиле с плоскими фасадами, бежевыми фасадами, душем без бортиков, керамогранитной плиткой, серыми стенами, полом из керамогранита, настольной раковиной, столешницей из дерева, душем с распашными дверями, бежевой столешницей, подвесной тумбой и многоуровневым потолком

Свежая идея для дизайна: большая главная ванная комната в современном стиле с плоскими фасадами, бежевыми фасадами, полновстраиваемой ванной, открытым душем, белой плиткой, керамогранитной плиткой, белыми стенами, полом из керамогранита, врезной раковиной, серым полом, открытым душем, белой столешницей, нишей, тумбой под две раковины, деревянным потолком и встроенной тумбой - отличное фото интерьера
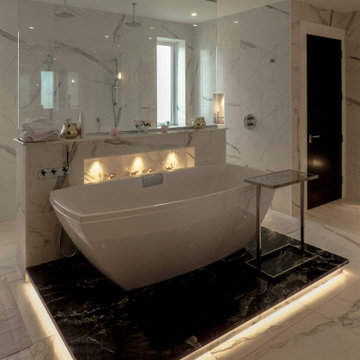
Modern stand alone bath tub
На фото: большая детская ванная комната в стиле модернизм с открытыми фасадами, бежевыми фасадами, отдельно стоящей ванной, душем без бортиков, унитазом-моноблоком, бежевой плиткой, мраморной плиткой, белыми стенами, полом из керамической плитки, накладной раковиной, столешницей из гранита, белым полом, открытым душем, черной столешницей, тумбой под две раковины, напольной тумбой и многоуровневым потолком с
На фото: большая детская ванная комната в стиле модернизм с открытыми фасадами, бежевыми фасадами, отдельно стоящей ванной, душем без бортиков, унитазом-моноблоком, бежевой плиткой, мраморной плиткой, белыми стенами, полом из керамической плитки, накладной раковиной, столешницей из гранита, белым полом, открытым душем, черной столешницей, тумбой под две раковины, напольной тумбой и многоуровневым потолком с
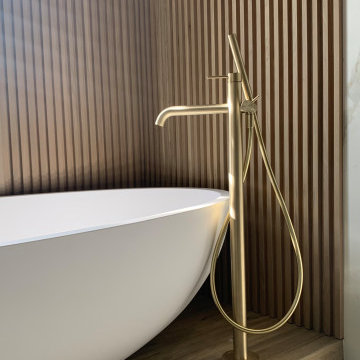
Bagno con travi a vista sbiancate
Pavimento e rivestimento in grandi lastre Laminam Calacatta Michelangelo
Rivestimento in legno di rovere con pannello a listelli realizzato su disegno.
Vasca da bagno a libera installazione di Agape Spoon XL
Mobile lavabo di Novello - your bathroom serie Quari con piano in Laminam Emperador
Rubinetteria Gessi Serie 316

Introducing Sustainable Luxury in Westchester County, a home that masterfully combines contemporary aesthetics with the principles of eco-conscious design. Nestled amongst the changing colors of fall, the house is constructed with Cross-Laminated Timber (CLT) and reclaimed wood, manifesting our commitment to sustainability and carbon sequestration. Glass, a predominant element, crafts an immersive, seamless connection with the outdoors. Featuring coastal and harbor views, the design pays homage to romantic riverscapes while maintaining a rustic, tonalist color scheme that harmonizes with the surrounding woods. The refined variation in wood grains adds a layered depth to this elegant home, making it a beacon of sustainable luxury.
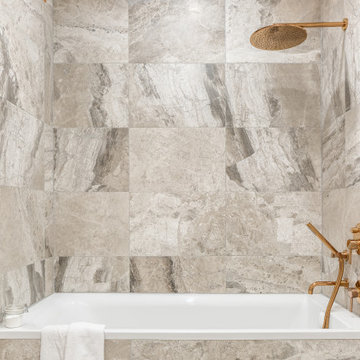
Источник вдохновения для домашнего уюта: маленькая главная ванная комната в классическом стиле с плоскими фасадами, бежевыми фасадами, накладной ванной, инсталляцией, коричневой плиткой, каменной плиткой, разноцветными стенами, полом из керамической плитки, настольной раковиной, коричневым полом, акцентной стеной, тумбой под одну раковину, подвесной тумбой и многоуровневым потолком для на участке и в саду
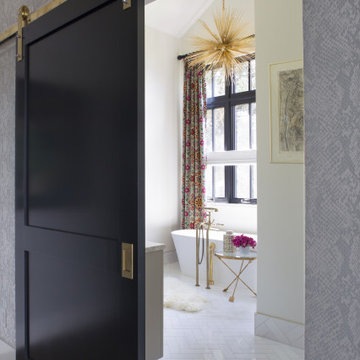
This modern, master bathroom has a white freestanding bath tub and white tile floors. The simplicity of the bath tub and floors is contrasted with bright pink and red, floral draperies. The room is finished off with gold accents and a gold pendant chandelier.

A beige powder room with beautiful multi light pendant and floating vanity
Photo by Ashley Avila Photography
На фото: туалет среднего размера в классическом стиле с фасадами островного типа, бежевыми фасадами, унитазом-моноблоком, мраморным полом, настольной раковиной, столешницей из искусственного кварца, серым полом, белой столешницей, подвесной тумбой и сводчатым потолком с
На фото: туалет среднего размера в классическом стиле с фасадами островного типа, бежевыми фасадами, унитазом-моноблоком, мраморным полом, настольной раковиной, столешницей из искусственного кварца, серым полом, белой столешницей, подвесной тумбой и сводчатым потолком с

Свежая идея для дизайна: большая главная ванная комната в современном стиле с плоскими фасадами, бежевыми фасадами, двойным душем, раздельным унитазом, белой плиткой, зеркальной плиткой, белыми стенами, полом из мозаичной плитки, настольной раковиной, столешницей из искусственного кварца, белым полом, душем с распашными дверями, белой столешницей, сиденьем для душа, тумбой под одну раковину, подвесной тумбой и сводчатым потолком - отличное фото интерьера

This tiny home has utilized space-saving design and put the bathroom vanity in the corner of the bathroom. Natural light in addition to track lighting makes this vanity perfect for getting ready in the morning. Triangle corner shelves give an added space for personal items to keep from cluttering the wood counter. This contemporary, costal Tiny Home features a bathroom with a shower built out over the tongue of the trailer it sits on saving space and creating space in the bathroom. This shower has it's own clear roofing giving the shower a skylight. This allows tons of light to shine in on the beautiful blue tiles that shape this corner shower. Stainless steel planters hold ferns giving the shower an outdoor feel. With sunlight, plants, and a rain shower head above the shower, it is just like an outdoor shower only with more convenience and privacy. The curved glass shower door gives the whole tiny home bathroom a bigger feel while letting light shine through to the rest of the bathroom. The blue tile shower has niches; built-in shower shelves to save space making your shower experience even better. The bathroom door is a pocket door, saving space in both the bathroom and kitchen to the other side. The frosted glass pocket door also allows light to shine through.

This Tiny Home has a unique shower structure that points out over the tongue of the tiny house trailer. This provides much more room to the entire bathroom and centers the beautiful shower so that it is what you see looking through the bathroom door. The gorgeous blue tile is hit with natural sunlight from above allowed in to nurture the ferns by way of clear roofing. Yes, there is a skylight in the shower and plants making this shower conveniently located in your bathroom feel like an outdoor shower. It has a large rounded sliding glass door that lets the space feel open and well lit. There is even a frosted sliding pocket door that also lets light pass back and forth. There are built-in shelves to conserve space making the shower, bathroom, and thus the tiny house, feel larger, open and airy.

Bagno con travi a vista sbiancate
Pavimento e rivestimento in grandi lastre Laminam Calacatta Michelangelo
Rivestimento in legno di rovere con pannello a listelli realizzato su disegno.
Vasca da bagno a libera installazione di Agape Spoon XL
Mobile lavabo di Novello - your bathroom serie Quari con piano in Laminam Emperador
Rubinetteria Gessi Serie 316

Идея дизайна: большая главная ванная комната в стиле неоклассика (современная классика) с фасадами островного типа, бежевыми фасадами, отдельно стоящей ванной, двойным душем, раздельным унитазом, бежевой плиткой, керамической плиткой, бежевыми стенами, полом из керамической плитки, врезной раковиной, столешницей из кварцита, бежевым полом, душем с распашными дверями, белой столешницей, нишей, тумбой под две раковины, встроенной тумбой, сводчатым потолком и обоями на стенах
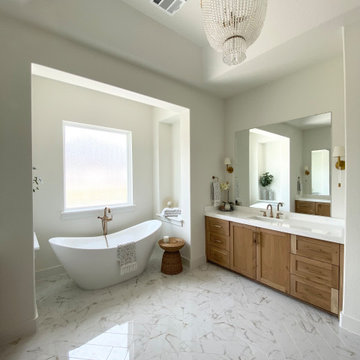
На фото: огромная главная ванная комната, совмещенная с туалетом в скандинавском стиле с плоскими фасадами, бежевыми фасадами, отдельно стоящей ванной, душем в нише, белой плиткой, керамической плиткой, белыми стенами, полом из керамогранита, врезной раковиной, столешницей из искусственного кварца, белым полом, душем с распашными дверями, белой столешницей, сиденьем для душа, тумбой под одну раковину, встроенной тумбой и любым потолком с
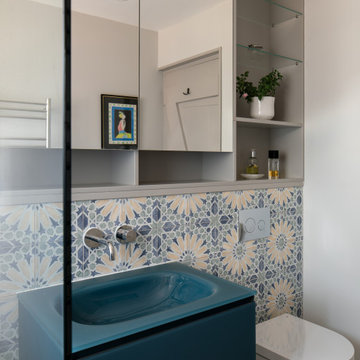
Guest bathroom with bespoke cabinetry and patterned tiles
На фото: маленькая главная ванная комната в стиле фьюжн с плоскими фасадами, бежевыми фасадами, открытым душем, инсталляцией, серой плиткой, керамогранитной плиткой, серыми стенами, полом из керамогранита, монолитной раковиной, стеклянной столешницей, бежевым полом, открытым душем, тумбой под одну раковину, подвесной тумбой и сводчатым потолком для на участке и в саду
На фото: маленькая главная ванная комната в стиле фьюжн с плоскими фасадами, бежевыми фасадами, открытым душем, инсталляцией, серой плиткой, керамогранитной плиткой, серыми стенами, полом из керамогранита, монолитной раковиной, стеклянной столешницей, бежевым полом, открытым душем, тумбой под одну раковину, подвесной тумбой и сводчатым потолком для на участке и в саду

Realizzazione di una sala bagno adiacente alla camera padronale. La richiesta del committente è di avere il doppio servizio LUI, LEI. Inseriamo una grande doccia fra i due servizi sfruttando la nicchia con mattoni che era il vecchio passaggi porta. Nel sotto finestra realizziamo il mobile a taglio frattino con nascosti gli impianti elettrici di servizio. Un'armadio porta biancheria con anta in legno richiama le due ante scorrevoli della piccola cabina armadi. La vasca stile retrò completa l'atmosfera di questa importante sala. Abbiamo gestito le luci con tre piccoli lampadari in ceramica bianca disposti in linea, con l'aggiunta di tre punti luce con supporti in cotto montati sulle travi e nascosti, inoltre le due specchiere hanno un taglio verticale di luce LED. I sanitari mantengono un gusto classico con le vaschette dell'acqua in ceramica. A terra pianelle di cotto realizzate a mano nel Borgo. Mentre di taglio industial sono le chiusure in metallo.
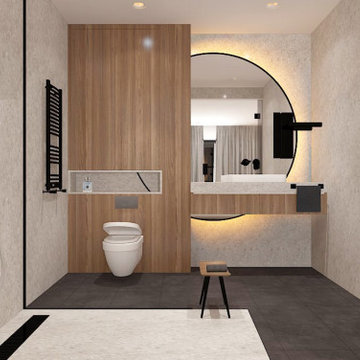
this is the main bathroom of the apartment
На фото: маленький главный совмещенный санузел в стиле модернизм с стеклянными фасадами, бежевыми фасадами, накладной ванной, угловым душем, унитазом-моноблоком, коричневой плиткой, мраморной плиткой, коричневыми стенами, бетонным полом, накладной раковиной, столешницей из дерева, коричневым полом, душем с раздвижными дверями, коричневой столешницей, тумбой под одну раковину, напольной тумбой, любым потолком и любой отделкой стен для на участке и в саду с
На фото: маленький главный совмещенный санузел в стиле модернизм с стеклянными фасадами, бежевыми фасадами, накладной ванной, угловым душем, унитазом-моноблоком, коричневой плиткой, мраморной плиткой, коричневыми стенами, бетонным полом, накладной раковиной, столешницей из дерева, коричневым полом, душем с раздвижными дверями, коричневой столешницей, тумбой под одну раковину, напольной тумбой, любым потолком и любой отделкой стен для на участке и в саду с
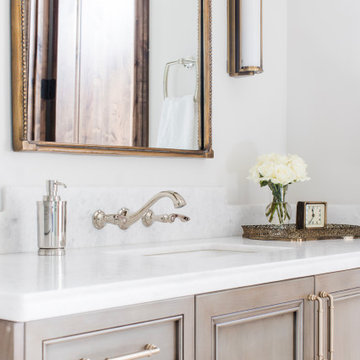
Свежая идея для дизайна: ванная комната среднего размера в средиземноморском стиле с фасадами с утопленной филенкой, отдельно стоящей ванной, душем в нише, полом из известняка, мраморной столешницей, душем с распашными дверями, встроенной тумбой, кессонным потолком, бежевыми фасадами, белыми стенами, душевой кабиной, белой столешницей и тумбой под одну раковину - отличное фото интерьера

Идея дизайна: большая главная ванная комната в стиле неоклассика (современная классика) с фасадами с выступающей филенкой, бежевыми фасадами, отдельно стоящей ванной, открытым душем, раздельным унитазом, белой плиткой, мраморной плиткой, белыми стенами, мраморным полом, настольной раковиной, столешницей из искусственного кварца, белым полом, душем с распашными дверями, белой столешницей, сиденьем для душа, тумбой под две раковины, встроенной тумбой, сводчатым потолком и обоями на стенах
Санузел с бежевыми фасадами и любым потолком – фото дизайна интерьера
5

