Санузел с бежевыми фасадами и душем с распашными дверями – фото дизайна интерьера
Сортировать:
Бюджет
Сортировать:Популярное за сегодня
21 - 40 из 5 531 фото
1 из 3

THE SETUP
Upon moving to Glen Ellyn, the homeowners were eager to infuse their new residence with a style that resonated with their modern aesthetic sensibilities. The primary bathroom, while spacious and structurally impressive with its dramatic high ceilings, presented a dated, overly traditional appearance that clashed with their vision.
Design objectives:
Transform the space into a serene, modern spa-like sanctuary.
Integrate a palette of deep, earthy tones to create a rich, enveloping ambiance.
Employ a blend of organic and natural textures to foster a connection with nature.
THE REMODEL
Design challenges:
Take full advantage of the vaulted ceiling
Source unique marble that is more grounding than fanciful
Design minimal, modern cabinetry with a natural, organic finish
Offer a unique lighting plan to create a sexy, Zen vibe
Design solutions:
To highlight the vaulted ceiling, we extended the shower tile to the ceiling and added a skylight to bathe the area in natural light.
Sourced unique marble with raw, chiseled edges that provide a tactile, earthy element.
Our custom-designed cabinetry in a minimal, modern style features a natural finish, complementing the organic theme.
A truly creative layered lighting strategy dials in the perfect Zen-like atmosphere. The wavy protruding wall tile lights triggered our inspiration but came with an unintended harsh direct-light effect so we sourced a solution: bespoke diffusers measured and cut for the top and bottom of each tile light gap.
THE RENEWED SPACE
The homeowners dreamed of a tranquil, luxurious retreat that embraced natural materials and a captivating color scheme. Our collaborative effort brought this vision to life, creating a bathroom that not only meets the clients’ functional needs but also serves as a daily sanctuary. The carefully chosen materials and lighting design enable the space to shift its character with the changing light of day.
“Trust the process and it will all come together,” the home owners shared. “Sometimes we just stand here and think, ‘Wow, this is lovely!'”

Идея дизайна: большая главная ванная комната в стиле неоклассика (современная классика) с фасадами с утопленной филенкой, бежевыми фасадами, отдельно стоящей ванной, угловым душем, унитазом-моноблоком, белой плиткой, керамической плиткой, бежевыми стенами, полом из керамогранита, врезной раковиной, столешницей из искусственного кварца, белым полом, душем с распашными дверями, белой столешницей, сиденьем для душа, тумбой под две раковины, встроенной тумбой и панелями на стенах

Elegant update to a dated craftsman style bathroom that was full of wallpaper. Now, a warm Casa California style spa bath with some sparkly touches.
На фото: большая главная ванная комната в классическом стиле с фасадами с утопленной филенкой, бежевыми фасадами, отдельно стоящей ванной, угловым душем, белой плиткой, плиткой мозаикой, бежевыми стенами, полом из керамогранита, врезной раковиной, столешницей из искусственного кварца, бежевым полом, душем с распашными дверями, бежевой столешницей, сиденьем для душа, тумбой под одну раковину, встроенной тумбой и кессонным потолком с
На фото: большая главная ванная комната в классическом стиле с фасадами с утопленной филенкой, бежевыми фасадами, отдельно стоящей ванной, угловым душем, белой плиткой, плиткой мозаикой, бежевыми стенами, полом из керамогранита, врезной раковиной, столешницей из искусственного кварца, бежевым полом, душем с распашными дверями, бежевой столешницей, сиденьем для душа, тумбой под одну раковину, встроенной тумбой и кессонным потолком с

Bright white modern farmhouse bathroom
Источник вдохновения для домашнего уюта: главная ванная комната среднего размера в стиле кантри с плоскими фасадами, бежевыми фасадами, отдельно стоящей ванной, душем в нише, белой плиткой, каменной плиткой, серыми стенами, накладной раковиной, мраморной столешницей, белым полом, душем с распашными дверями, белой столешницей, нишей, тумбой под две раковины и напольной тумбой
Источник вдохновения для домашнего уюта: главная ванная комната среднего размера в стиле кантри с плоскими фасадами, бежевыми фасадами, отдельно стоящей ванной, душем в нише, белой плиткой, каменной плиткой, серыми стенами, накладной раковиной, мраморной столешницей, белым полом, душем с распашными дверями, белой столешницей, нишей, тумбой под две раковины и напольной тумбой

Идея дизайна: большой главный совмещенный санузел в классическом стиле с фасадами с декоративным кантом, бежевыми фасадами, ванной на ножках, угловым душем, унитазом-моноблоком, бежевой плиткой, керамогранитной плиткой, коричневыми стенами, полом из керамогранита, врезной раковиной, столешницей из гранита, бежевым полом, душем с распашными дверями, бежевой столешницей, тумбой под две раковины, встроенной тумбой и сводчатым потолком
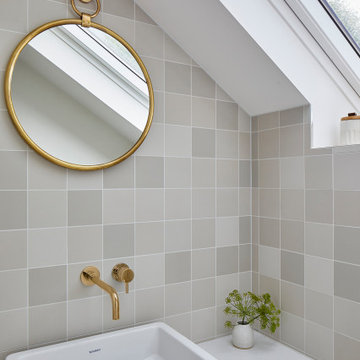
Ensuite bathroom to loft extension. Counter top basin on bespoke vanity to brass fittings. Stone tonal tiles
Источник вдохновения для домашнего уюта: маленькая главная ванная комната в современном стиле с плоскими фасадами, бежевыми фасадами, душем без бортиков, бежевой плиткой, керамогранитной плиткой, бежевыми стенами, полом из керамогранита, настольной раковиной, столешницей из кварцита, бежевым полом, душем с распашными дверями и белой столешницей для на участке и в саду
Источник вдохновения для домашнего уюта: маленькая главная ванная комната в современном стиле с плоскими фасадами, бежевыми фасадами, душем без бортиков, бежевой плиткой, керамогранитной плиткой, бежевыми стенами, полом из керамогранита, настольной раковиной, столешницей из кварцита, бежевым полом, душем с распашными дверями и белой столешницей для на участке и в саду
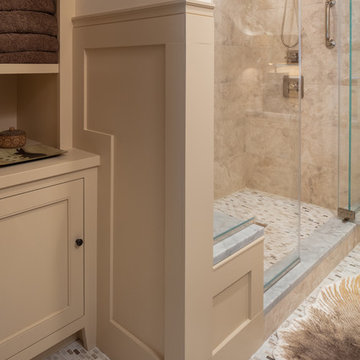
Shower and Linen Storage
На фото: главная ванная комната среднего размера в стиле модернизм с фасадами с утопленной филенкой, бежевыми фасадами, душем в нише, бежевой плиткой, мраморной плиткой, бежевыми стенами, полом из мозаичной плитки, коричневым полом и душем с распашными дверями с
На фото: главная ванная комната среднего размера в стиле модернизм с фасадами с утопленной филенкой, бежевыми фасадами, душем в нише, бежевой плиткой, мраморной плиткой, бежевыми стенами, полом из мозаичной плитки, коричневым полом и душем с распашными дверями с
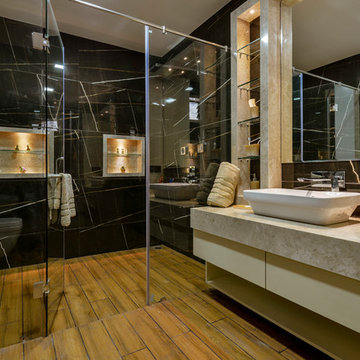
Designed by - Office of Contemporary Architecture
Photographed by - Ravi Chouhan, Sapna Jain
Идея дизайна: ванная комната среднего размера в современном стиле с плоскими фасадами, бежевыми фасадами, душем без бортиков, черной плиткой, черными стенами, настольной раковиной, коричневым полом, душем с распашными дверями и серой столешницей
Идея дизайна: ванная комната среднего размера в современном стиле с плоскими фасадами, бежевыми фасадами, душем без бортиков, черной плиткой, черными стенами, настольной раковиной, коричневым полом, душем с распашными дверями и серой столешницей
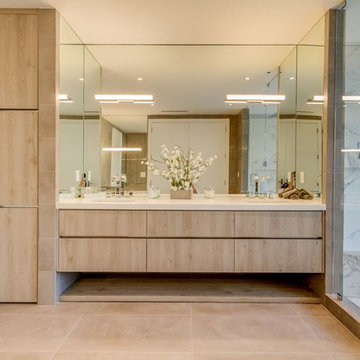
На фото: большая главная ванная комната в современном стиле с плоскими фасадами, бежевыми фасадами, отдельно стоящей ванной, двойным душем, белой плиткой, мраморной плиткой, коричневыми стенами, врезной раковиной, столешницей из искусственного кварца, бежевым полом и душем с распашными дверями с

На фото: ванная комната среднего размера в современном стиле с фасадами в стиле шейкер, бежевыми фасадами, отдельно стоящей ванной, душевой комнатой, белой плиткой, каменной плиткой, белыми стенами, светлым паркетным полом, душевой кабиной, накладной раковиной, столешницей из искусственного камня, коричневым полом и душем с распашными дверями

This Elegant Master bathroom Features: white textured tile with Creme accents, an alcove shower with glass shower doors, a soap niche and a marble shower bench, a flat paneled floating white double sink vanity with a thick counter and sconce lighting. Photography by: Bilyana Dimitrova
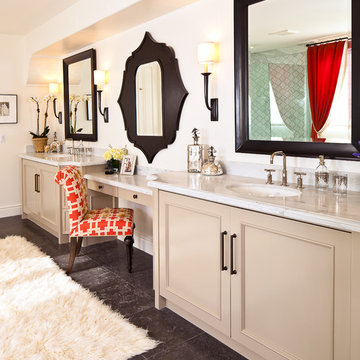
Rich travertine and white marble accent the
Master Bath with custom mirrors and flokati area rug
Источник вдохновения для домашнего уюта: большая главная ванная комната в средиземноморском стиле с врезной раковиной, фасадами с утопленной филенкой, бежевыми фасадами, серой плиткой, белыми стенами, полом из сланца, мраморной столешницей, серым полом, отдельно стоящей ванной, угловым душем, керамогранитной плиткой и душем с распашными дверями
Источник вдохновения для домашнего уюта: большая главная ванная комната в средиземноморском стиле с врезной раковиной, фасадами с утопленной филенкой, бежевыми фасадами, серой плиткой, белыми стенами, полом из сланца, мраморной столешницей, серым полом, отдельно стоящей ванной, угловым душем, керамогранитной плиткой и душем с распашными дверями

Custom designed bathroom with waterfall mosaic tile detail, lighted medicine cabinets, light washed wood vanity, quartz countertops and gunmetal gray plumbing fixtures.

Everyone dreams of a luxurious bathroom. But a bath with an enviable city and water view? That’s almost beyond expectation. But this primary bath delivers that and more. The introduction to this oasis is through a reeded glass pocket door, obscuring the actual contents of the room, but allowing an abundance of natural light to lure you in. Upon entering, you’re struck by the expansiveness of the relatively modest footprint. This is attributed to the judicious use of only three materials: slatted wood panels; marble; and glass. Resisting the temptation to add multiple finishes creates a voluminous effect. Slats of rift-cut white oak in a natural finish were custom fabricated into vanity doors and wall panels. The pattern mimics the reeded glass on the entry door. On the floating vanity, the doors have a beveled top edge, thus eliminating the distraction of hardware. Marble is lavished on the floor; the shower enclosure; the tub deck and surround; as well as the custom 6” thick mitered countertop with integral sinks and backsplash. The glass shower door and end wall allows straight sight lines to that all-important view. Tri-view mirrors interspersed with LED lighting prove that medicine cabinets can still be stylish.
This project was done in collaboration with Sarah Witkin, AIA of Bilotta Architecture and Michelle Pereira of Innato Interiors LLC. Photography by Stefan Radtke.
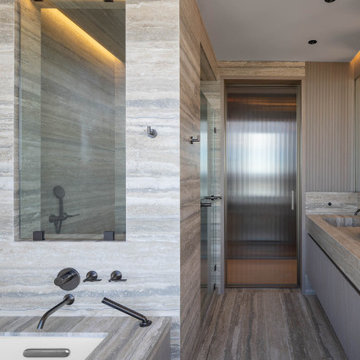
Everyone dreams of a luxurious bathroom. But a bath with an enviable city and water view? That’s almost beyond expectation. But this primary bath delivers that and more. The introduction to this oasis is through a reeded glass pocket door, obscuring the actual contents of the room, but allowing an abundance of natural light to lure you in. Upon entering, you’re struck by the expansiveness of the relatively modest footprint. This is attributed to the judicious use of only three materials: slatted wood panels; marble; and glass. Resisting the temptation to add multiple finishes creates a voluminous effect. Slats of rift-cut white oak in a natural finish were custom fabricated into vanity doors and wall panels. The pattern mimics the reeded glass on the entry door. On the floating vanity, the doors have a beveled top edge, thus eliminating the distraction of hardware. Marble is lavished on the floor; the shower enclosure; the tub deck and surround; as well as the custom 6” thick mitered countertop with integral sinks and backsplash. The glass shower door and end wall allows straight sight lines to that all-important view. Tri-view mirrors interspersed with LED lighting prove that medicine cabinets can still be stylish.
This project was done in collaboration with Sarah Witkin, AIA of Bilotta Architecture and Michelle Pereira of Innato Interiors LLC. Photography by Stefan Radtke.

Свежая идея для дизайна: серо-белая ванная комната среднего размера в современном стиле с плоскими фасадами, бежевыми фасадами, душевой комнатой, инсталляцией, бежевой плиткой, керамогранитной плиткой, серыми стенами, полом из керамогранита, душевой кабиной, накладной раковиной, серым полом, душем с распашными дверями, бежевой столешницей, окном, тумбой под одну раковину, подвесной тумбой и панелями на части стены - отличное фото интерьера

Minimalist design and smooth, clean surfaces were primary drivers in the primary bath remodel by Meadowlark Design + Build in Ann Arbor, Michigan. Photography by Sean Carter.

На фото: главный совмещенный санузел среднего размера в современном стиле с плоскими фасадами, бежевыми фасадами, двойным душем, раздельным унитазом, бежевой плиткой, керамической плиткой, белыми стенами, полом из керамической плитки, врезной раковиной, столешницей из кварцита, серым полом, душем с распашными дверями, черной столешницей, тумбой под одну раковину и встроенной тумбой

Bagno con travi a vista sbiancate
Pavimento e rivestimento in grandi lastre Laminam Calacatta Michelangelo
Rivestimento in legno di rovere con pannello a listelli realizzato su disegno.
Vasca da bagno a libera installazione di Agape Spoon XL
Mobile lavabo di Novello - your bathroom serie Quari con piano in Laminam Emperador
Rubinetteria Gessi Serie 316

На фото: главная ванная комната среднего размера в классическом стиле с фасадами в стиле шейкер, бежевыми фасадами, ванной в нише, двойным душем, унитазом-моноблоком, белой плиткой, мраморной плиткой, белыми стенами, светлым паркетным полом, врезной раковиной, столешницей из искусственного кварца, белым полом, душем с распашными дверями, белой столешницей, сиденьем для душа, тумбой под две раковины и встроенной тумбой с
Санузел с бежевыми фасадами и душем с распашными дверями – фото дизайна интерьера
2

