Санузел с бежевыми фасадами и душем над ванной – фото дизайна интерьера
Сортировать:
Бюджет
Сортировать:Популярное за сегодня
141 - 160 из 1 532 фото
1 из 3
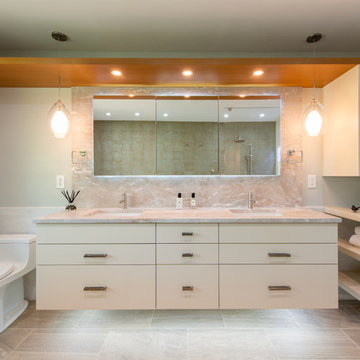
Bethesda, Maryland Contemporary Master Bath
Design by #MeghanBrowne4JenniferGilmer
http://www.gilmerkitchens.com/
Photography by John Cole
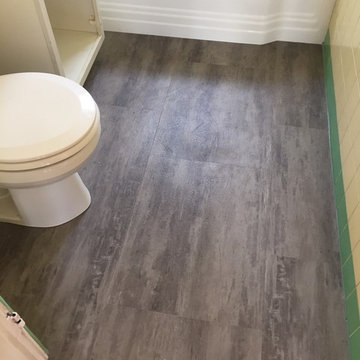
Свежая идея для дизайна: маленькая ванная комната в стиле ретро с открытыми фасадами, бежевыми фасадами, ванной в нише, душем над ванной, унитазом-моноблоком, бежевыми стенами, полом из винила и душевой кабиной для на участке и в саду - отличное фото интерьера

На фото: главная ванная комната среднего размера в стиле фьюжн с настольной раковиной, бежевыми фасадами, столешницей из дерева, ванной на ножках, разноцветной плиткой, плиткой мозаикой, душем над ванной, разноцветными стенами, бетонным полом и фасадами с утопленной филенкой с
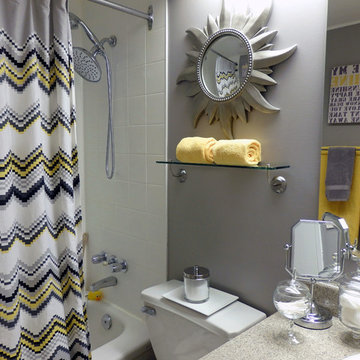
Dominika Pate Interiors
Стильный дизайн: маленькая главная ванная комната в современном стиле с серыми стенами, врезной раковиной, плоскими фасадами, бежевыми фасадами, ванной в нише, душем над ванной, раздельным унитазом, белой плиткой, керамической плиткой, полом из керамогранита и шторкой для ванной для на участке и в саду - последний тренд
Стильный дизайн: маленькая главная ванная комната в современном стиле с серыми стенами, врезной раковиной, плоскими фасадами, бежевыми фасадами, ванной в нише, душем над ванной, раздельным унитазом, белой плиткой, керамической плиткой, полом из керамогранита и шторкой для ванной для на участке и в саду - последний тренд
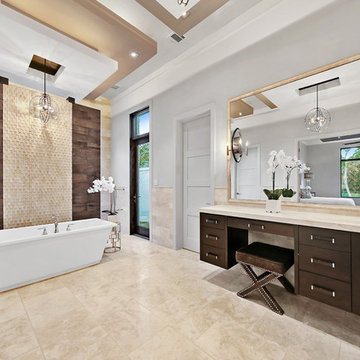
hill country contemporary house designed by oscar e flores design studio in cordillera ranch on a 14 acre property
Идея дизайна: большая главная ванная комната в стиле неоклассика (современная классика) с плоскими фасадами, бежевыми фасадами, отдельно стоящей ванной, душем над ванной, унитазом-моноблоком, белой плиткой, керамогранитной плиткой, белыми стенами, мраморным полом, накладной раковиной, мраморной столешницей, бежевым полом и открытым душем
Идея дизайна: большая главная ванная комната в стиле неоклассика (современная классика) с плоскими фасадами, бежевыми фасадами, отдельно стоящей ванной, душем над ванной, унитазом-моноблоком, белой плиткой, керамогранитной плиткой, белыми стенами, мраморным полом, накладной раковиной, мраморной столешницей, бежевым полом и открытым душем
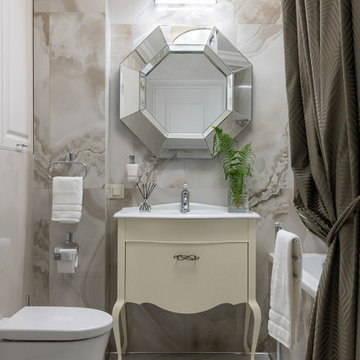
Пример оригинального дизайна: главная ванная комната среднего размера в стиле неоклассика (современная классика) с бежевыми фасадами, гидромассажной ванной, душем над ванной, инсталляцией, бежевой плиткой, керамогранитной плиткой, полом из керамогранита, консольной раковиной, бежевым полом, шторкой для ванной, белой столешницей и плоскими фасадами
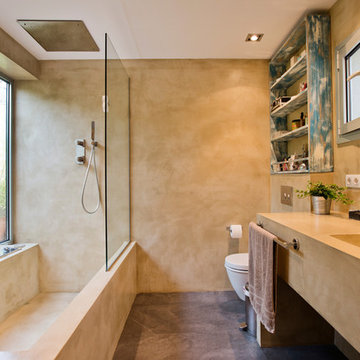
bluetomatophotos/©Houzz España 2018
Пример оригинального дизайна: ванная комната в современном стиле с бежевыми фасадами, душем над ванной, монолитной раковиной, угловой ванной, бежевыми стенами, бетонным полом, коричневым полом, открытым душем и бежевой столешницей
Пример оригинального дизайна: ванная комната в современном стиле с бежевыми фасадами, душем над ванной, монолитной раковиной, угловой ванной, бежевыми стенами, бетонным полом, коричневым полом, открытым душем и бежевой столешницей
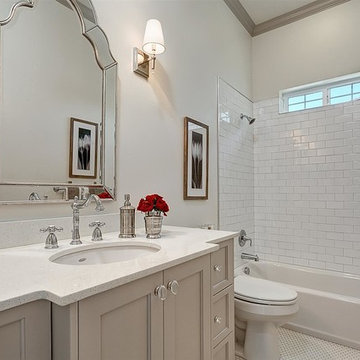
Doug Petersen Photography
Свежая идея для дизайна: большая ванная комната в стиле неоклассика (современная классика) с фасадами с декоративным кантом, бежевыми фасадами, ванной в нише, душем над ванной, белой плиткой, плиткой кабанчик, белыми стенами, полом из керамогранита, душевой кабиной, врезной раковиной и столешницей из искусственного кварца - отличное фото интерьера
Свежая идея для дизайна: большая ванная комната в стиле неоклассика (современная классика) с фасадами с декоративным кантом, бежевыми фасадами, ванной в нише, душем над ванной, белой плиткой, плиткой кабанчик, белыми стенами, полом из керамогранита, душевой кабиной, врезной раковиной и столешницей из искусственного кварца - отличное фото интерьера

The smallest spaces often have the most impact. In the bathroom, a classy floral wallpaper applied as a wall and ceiling treatment, along with timeless subway tiles on the walls and hexagon tiles on the floor, create balance and visually appealing space.
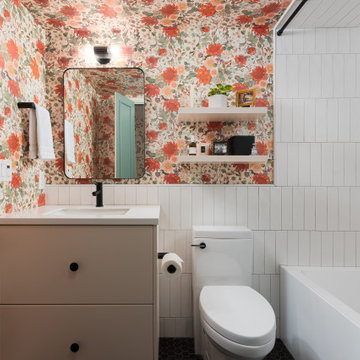
The smallest spaces often have the most impact. In the bathroom, a classy floral wallpaper applied as a wall and ceiling treatment, along with timeless subway tiles on the walls and hexagon tiles on the floor, create balance and visually appealing space.
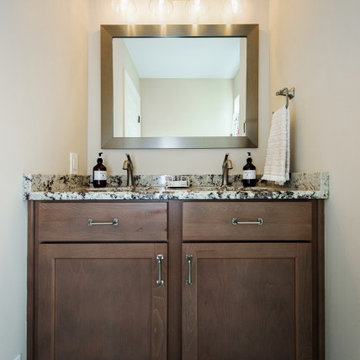
Идея дизайна: детская ванная комната среднего размера в стиле неоклассика (современная классика) с фасадами в стиле шейкер, бежевыми фасадами, отдельно стоящей ванной, душем над ванной, раздельным унитазом, серой плиткой, керамической плиткой, бежевыми стенами, полом из керамогранита, врезной раковиной, столешницей из гранита, бежевым полом, душем с раздвижными дверями, белой столешницей, тумбой под две раковины и встроенной тумбой
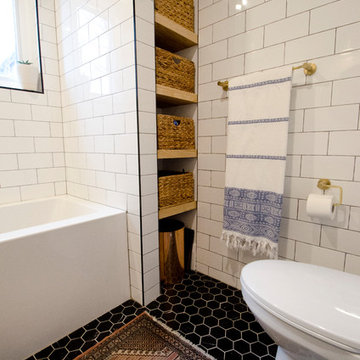
Carter Fox Renovations was hired to do a complete renovation of this semi-detached home in the Gerrard-Coxwell neighbourhood of Toronto. The main floor was completely gutted and transformed - most of the interior walls and ceilings were removed, a large sliding door installed across the back, and a small powder room added. All the electrical and plumbing was updated and new herringbone hardwood installed throughout.
Upstairs, the bathroom was expanded by taking space from the adjoining bedroom. We added a second floor laundry and new hardwood throughout. The walls and ceiling were plaster repaired and painted, avoiding the time, expense and excessive creation of landfill involved in a total demolition.
The clients had a very clear picture of what they wanted, and the finished space is very liveable and beautifully showcases their style.
Photo: Julie Carter
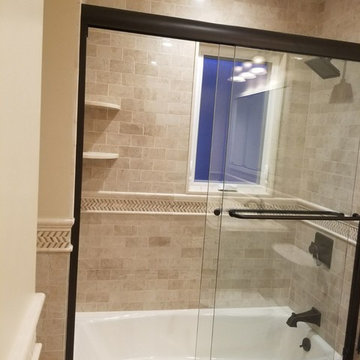
Идея дизайна: главная ванная комната среднего размера в классическом стиле с фасадами с выступающей филенкой, бежевыми фасадами, душем над ванной, бежевой плиткой, плиткой из травертина, бежевыми стенами, столешницей из искусственного кварца, бежевым полом и душем с раздвижными дверями
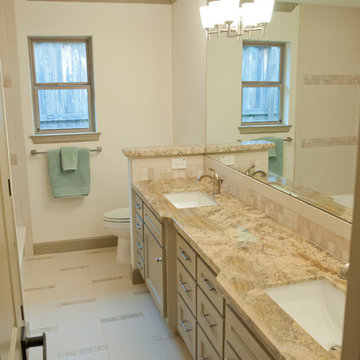
Hall bath at Brookmere project. Netuno Bordeaux granite, Emser Pietre Del Nord Maine Matte tile, Delta Dryden plumbing fixtures
Curtis Lawson
Свежая идея для дизайна: ванная комната среднего размера в стиле неоклассика (современная классика) с врезной раковиной, фасадами с утопленной филенкой, бежевыми фасадами, столешницей из гранита, ванной в нише, душем над ванной, раздельным унитазом, белой плиткой, керамогранитной плиткой, белыми стенами и полом из керамогранита - отличное фото интерьера
Свежая идея для дизайна: ванная комната среднего размера в стиле неоклассика (современная классика) с врезной раковиной, фасадами с утопленной филенкой, бежевыми фасадами, столешницей из гранита, ванной в нише, душем над ванной, раздельным унитазом, белой плиткой, керамогранитной плиткой, белыми стенами и полом из керамогранита - отличное фото интерьера
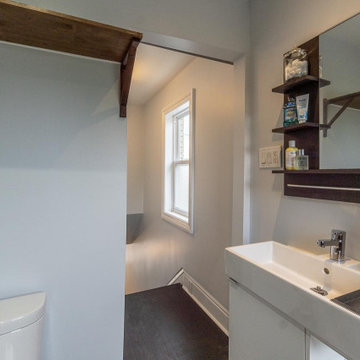
Пример оригинального дизайна: маленькая ванная комната в стиле модернизм с плоскими фасадами, бежевыми фасадами, накладной ванной, душем над ванной, унитазом-моноблоком, серой плиткой, керамической плиткой, серыми стенами, полом из керамической плитки, душевой кабиной, консольной раковиной, столешницей из кварцита, черным полом, шторкой для ванной, белой столешницей, тумбой под одну раковину и подвесной тумбой для на участке и в саду
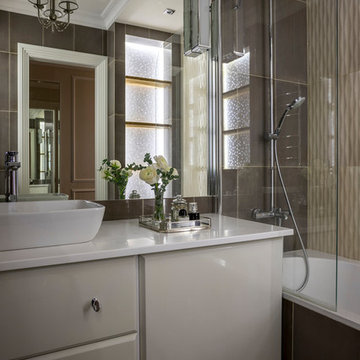
Евгений Кулибаба
Источник вдохновения для домашнего уюта: главная ванная комната среднего размера в стиле неоклассика (современная классика) с плоскими фасадами, бежевыми фасадами, ванной в нише, коричневой плиткой, керамогранитной плиткой, полом из керамогранита, столешницей из искусственного камня, бежевым полом, душем над ванной и настольной раковиной
Источник вдохновения для домашнего уюта: главная ванная комната среднего размера в стиле неоклассика (современная классика) с плоскими фасадами, бежевыми фасадами, ванной в нише, коричневой плиткой, керамогранитной плиткой, полом из керамогранита, столешницей из искусственного камня, бежевым полом, душем над ванной и настольной раковиной
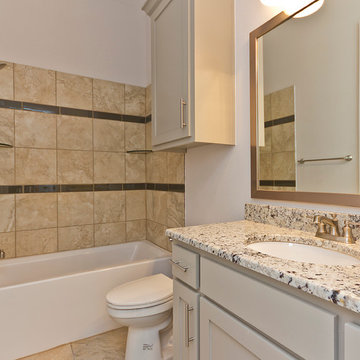
Свежая идея для дизайна: маленькая ванная комната в стиле неоклассика (современная классика) с фасадами в стиле шейкер, бежевыми фасадами, ванной в нише, душем над ванной, раздельным унитазом, бежевой плиткой, керамогранитной плиткой, белыми стенами, полом из керамогранита, врезной раковиной и столешницей из гранита для на участке и в саду - отличное фото интерьера
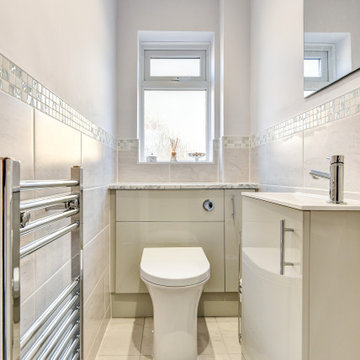
Warm Bathroom in Woodingdean, East Sussex
Designer Aron has created a simple design that works well across this family bathroom and cloakroom in Woodingdean.
The Brief
This Woodingdean client required redesign and rethink for a family bathroom and cloakroom. To keep things simple the design was to be replicated across both rooms, with ample storage to be incorporated into either space.
The brief was relatively simple.
A warm and homely design had to be accompanied by all standard bathroom inclusions.
Design Elements
To maximise storage space in the main bathroom the rear wall has been dedicated to storage. The ensure plenty of space for personal items fitted storage has been opted for, and Aron has specified a customised combination of units based upon the client’s storage requirements.
Earthy grey wall tiles combine nicely with a chosen mosaic tile, which wraps around the entire room and cloakroom space.
Chrome brassware from Vado and Puraflow are used on the semi-recessed basin, as well as showering and bathing functions.
Special Inclusions
The furniture was a key element of this project.
It is primarily for storage, but in terms of design it has been chosen in this Light Grey Gloss finish to add a nice warmth to the family bathroom. By opting for fitted furniture it meant that a wall-to-wall appearance could be incorporated into the design, as well as a custom combination of units.
Atop the furniture, Aron has used a marble effect laminate worktop which ties in nicely with the theme of the space.
Project Highlight
As mentioned the cloakroom utilises the same design, with the addition of a small cloakroom storage unit and sink from Deuco.
Tile choices have also been replicated in this room to half-height. The mosaic tiles particularly look great here as they catch the light through the window.
The End Result
The result is a project that delivers upon the brief, with warm and homely tile choices and plenty of storage across the two rooms.
If you are thinking of a bathroom transformation, discover how our design team can create a new bathroom space that will tick all of your boxes. Arrange a free design appointment in showroom or online today.

Les chambres de toute la famille ont été pensées pour être le plus ludiques possible. En quête de bien-être, les propriétaire souhaitaient créer un nid propice au repos et conserver une palette de matériaux naturels et des couleurs douces. Un défi relevé avec brio !
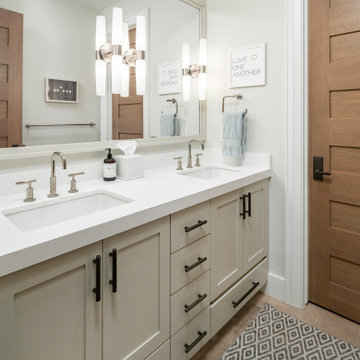
Пример оригинального дизайна: большая детская ванная комната в стиле кантри с фасадами с утопленной филенкой, бежевыми фасадами, отдельно стоящей ванной, душем над ванной, унитазом-моноблоком, белой плиткой, белыми стенами, полом из керамической плитки, врезной раковиной, столешницей из искусственного кварца, бежевым полом, душем с распашными дверями и белой столешницей
Санузел с бежевыми фасадами и душем над ванной – фото дизайна интерьера
8

