Санузел с бежевыми фасадами и деревянными стенами – фото дизайна интерьера
Сортировать:
Бюджет
Сортировать:Популярное за сегодня
21 - 40 из 64 фото
1 из 3
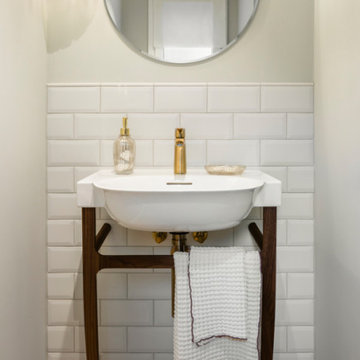
Свежая идея для дизайна: маленький туалет в стиле ретро с открытыми фасадами, бежевыми фасадами, раздельным унитазом, бежевой плиткой, керамической плиткой, бежевыми стенами, полом из керамогранита, монолитной раковиной, столешницей из дерева, бежевым полом, бежевой столешницей, многоуровневым потолком и деревянными стенами для на участке и в саду - отличное фото интерьера
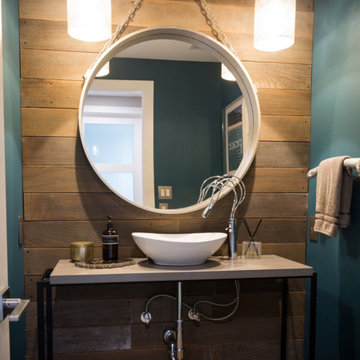
На фото: маленькая ванная комната в морском стиле с открытыми фасадами, бежевыми фасадами, унитазом-моноблоком, синими стенами, настольной раковиной, столешницей из искусственного камня, бежевой столешницей, тумбой под одну раковину, напольной тумбой и деревянными стенами для на участке и в саду

This Paradise Model ATU is extra tall and grand! As you would in you have a couch for lounging, a 6 drawer dresser for clothing, and a seating area and closet that mirrors the kitchen. Quartz countertops waterfall over the side of the cabinets encasing them in stone. The custom kitchen cabinetry is sealed in a clear coat keeping the wood tone light. Black hardware accents with contrast to the light wood. A main-floor bedroom- no crawling in and out of bed. The wallpaper was an owner request; what do you think of their choice?
The bathroom has natural edge Hawaiian mango wood slabs spanning the length of the bump-out: the vanity countertop and the shelf beneath. The entire bump-out-side wall is tiled floor to ceiling with a diamond print pattern. The shower follows the high contrast trend with one white wall and one black wall in matching square pearl finish. The warmth of the terra cotta floor adds earthy warmth that gives life to the wood. 3 wall lights hang down illuminating the vanity, though durning the day, you likely wont need it with the natural light shining in from two perfect angled long windows.
This Paradise model was way customized. The biggest alterations were to remove the loft altogether and have one consistent roofline throughout. We were able to make the kitchen windows a bit taller because there was no loft we had to stay below over the kitchen. This ATU was perfect for an extra tall person. After editing out a loft, we had these big interior walls to work with and although we always have the high-up octagon windows on the interior walls to keep thing light and the flow coming through, we took it a step (or should I say foot) further and made the french pocket doors extra tall. This also made the shower wall tile and shower head extra tall. We added another ceiling fan above the kitchen and when all of those awning windows are opened up, all the hot air goes right up and out.
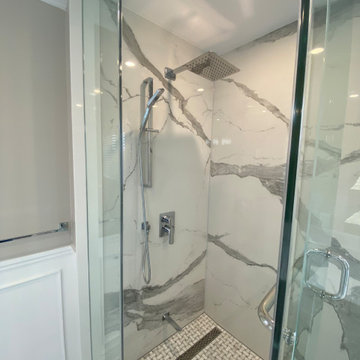
we provide custom bath room design, very modern and neat design, curb, curbless shower design, floating or wall mounted vanity, all custom designs are avaialble.
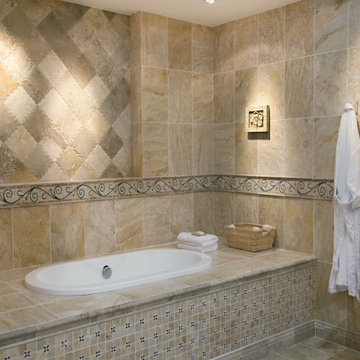
На фото: большая главная ванная комната в классическом стиле с фасадами с выступающей филенкой, бежевыми фасадами, накладной ванной, душем в нише, бежевыми стенами, мраморной столешницей, бежевым полом, душем с распашными дверями, бежевой столешницей, встроенной тумбой, многоуровневым потолком и деревянными стенами с
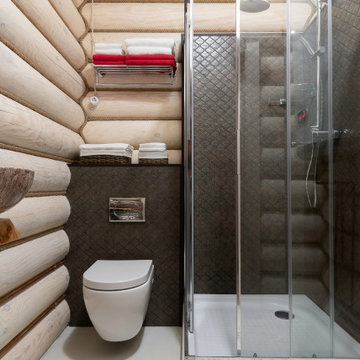
Пример оригинального дизайна: ванная комната среднего размера, в деревянном доме в стиле рустика с открытыми фасадами, бежевыми фасадами, душевой комнатой, инсталляцией, коричневой плиткой, керамической плиткой, бежевыми стенами, полом из керамической плитки, душевой кабиной, подвесной раковиной, столешницей из дерева, бежевым полом, душем с раздвижными дверями, коричневой столешницей, тумбой под одну раковину, подвесной тумбой, балками на потолке и деревянными стенами
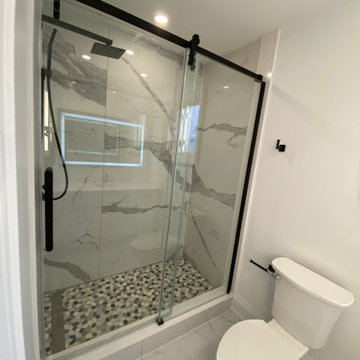
we provide custom bath room design, very modern and neat design, curb, curbless shower design, floating or wall mounted vanity, all custom designs are avaialble.
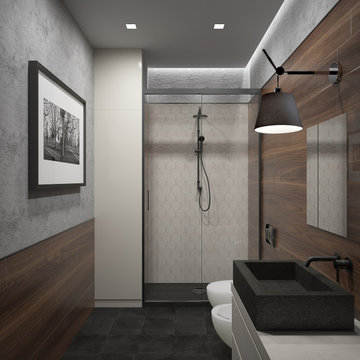
Parete destra rivestita in gress porcellanato con effetto legno essenza noce fino ad un’altezza di circa 2 m. Clo stesso rivestimento è stato inserito sulla parete di sinistra dove però il rivestimento si interrompe ad un’altezza di 1m. La doccia è posizionata nella parete di fondo, rivestita con mattonelline di forma esagonsale. I muri sono pitturati in grigio cemento. Il controsoffitto viene evidenziato da una gola da cui
fuoriesce un fascio di luce. Il pavimento è in color grigio antracite.

This Paradise Model ATU is extra tall and grand! As you would in you have a couch for lounging, a 6 drawer dresser for clothing, and a seating area and closet that mirrors the kitchen. Quartz countertops waterfall over the side of the cabinets encasing them in stone. The custom kitchen cabinetry is sealed in a clear coat keeping the wood tone light. Black hardware accents with contrast to the light wood. A main-floor bedroom- no crawling in and out of bed. The wallpaper was an owner request; what do you think of their choice?
The bathroom has natural edge Hawaiian mango wood slabs spanning the length of the bump-out: the vanity countertop and the shelf beneath. The entire bump-out-side wall is tiled floor to ceiling with a diamond print pattern. The shower follows the high contrast trend with one white wall and one black wall in matching square pearl finish. The warmth of the terra cotta floor adds earthy warmth that gives life to the wood. 3 wall lights hang down illuminating the vanity, though durning the day, you likely wont need it with the natural light shining in from two perfect angled long windows.
This Paradise model was way customized. The biggest alterations were to remove the loft altogether and have one consistent roofline throughout. We were able to make the kitchen windows a bit taller because there was no loft we had to stay below over the kitchen. This ATU was perfect for an extra tall person. After editing out a loft, we had these big interior walls to work with and although we always have the high-up octagon windows on the interior walls to keep thing light and the flow coming through, we took it a step (or should I say foot) further and made the french pocket doors extra tall. This also made the shower wall tile and shower head extra tall. We added another ceiling fan above the kitchen and when all of those awning windows are opened up, all the hot air goes right up and out.
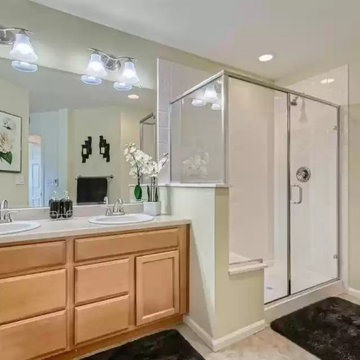
View from entrance into Master Bathroom.
На фото: главный совмещенный санузел среднего размера в стиле кантри с плоскими фасадами, бежевыми фасадами, душем в нише, унитазом-моноблоком, желтой плиткой, зеркальной плиткой, желтыми стенами, полом из керамической плитки, накладной раковиной, столешницей из кварцита, серым полом, душем с распашными дверями, серой столешницей, тумбой под две раковины, встроенной тумбой, деревянным потолком и деревянными стенами с
На фото: главный совмещенный санузел среднего размера в стиле кантри с плоскими фасадами, бежевыми фасадами, душем в нише, унитазом-моноблоком, желтой плиткой, зеркальной плиткой, желтыми стенами, полом из керамической плитки, накладной раковиной, столешницей из кварцита, серым полом, душем с распашными дверями, серой столешницей, тумбой под две раковины, встроенной тумбой, деревянным потолком и деревянными стенами с
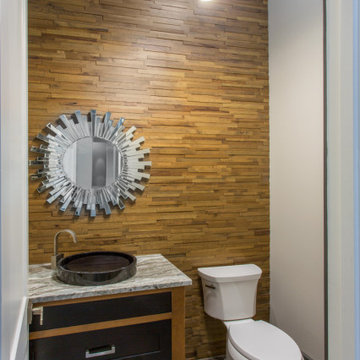
Источник вдохновения для домашнего уюта: большой туалет в стиле кантри с фасадами с декоративным кантом, бежевыми фасадами, раздельным унитазом, коричневыми стенами, полом из керамогранита, раковиной с несколькими смесителями, столешницей из гранита, серым полом, серой столешницей, встроенной тумбой и деревянными стенами
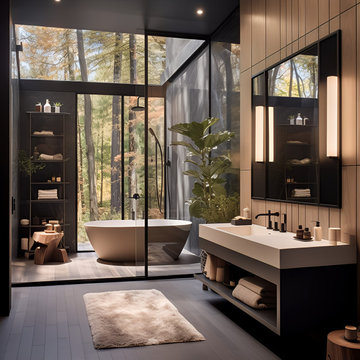
Welcome to Staten Island's North Shore, where sustainable luxury forms in a striking modern home enveloped by lush greenery. This architectural masterpiece, defined by its clean lines and modular construction, is meticulously crafted from reclaimed wood and Cross-Laminated Timber (CLT). Exhibiting the essence of minimalistic design, the house also features textured richness from different shades of vertical wood panels. Drenched in a golden light, it reveals a serene palette of light gray, bronze, and brown, blending harmoniously with the surrounding nature. The expansive glass facades enhance its allure, fostering a seamless indoor and outdoor connection. Above all, this home stands as a symbol of our unwavering dedication to sustainability, regenerative design, and carbon sequestration. This is where modern living meets ecological consciousness.
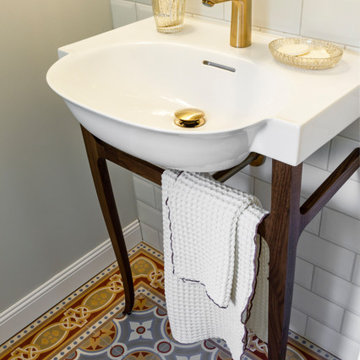
Пример оригинального дизайна: маленький туалет в классическом стиле с открытыми фасадами, бежевыми фасадами, раздельным унитазом, бежевой плиткой, плиткой кабанчик, синими стенами, полом из керамогранита, монолитной раковиной, столешницей из дерева, бежевым полом, бежевой столешницей, встроенной тумбой, многоуровневым потолком и деревянными стенами для на участке и в саду
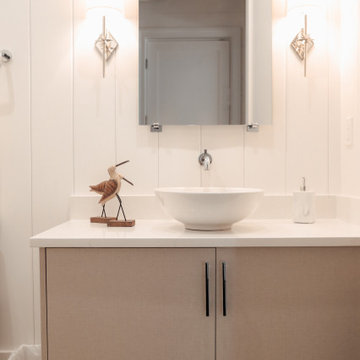
Euro Floating Vanity in SALT Buff Linen. Amerock Sleek Polished Chrome Pulls. Simple Clean Beach Ready.
На фото: маленькая ванная комната в морском стиле с плоскими фасадами, бежевыми фасадами, белыми стенами, светлым паркетным полом, настольной раковиной, столешницей из кварцита, коричневым полом, белой столешницей, тумбой под одну раковину, подвесной тумбой и деревянными стенами для на участке и в саду
На фото: маленькая ванная комната в морском стиле с плоскими фасадами, бежевыми фасадами, белыми стенами, светлым паркетным полом, настольной раковиной, столешницей из кварцита, коричневым полом, белой столешницей, тумбой под одну раковину, подвесной тумбой и деревянными стенами для на участке и в саду
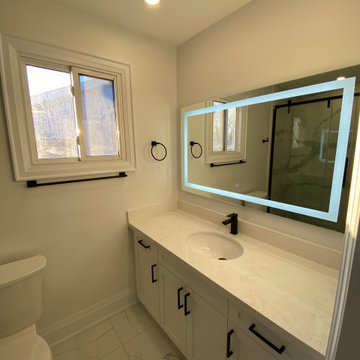
we provide custom bath room design, very modern and neat design, curb, curbless shower design, floating or wall mounted vanity, all custom designs are avaialble.
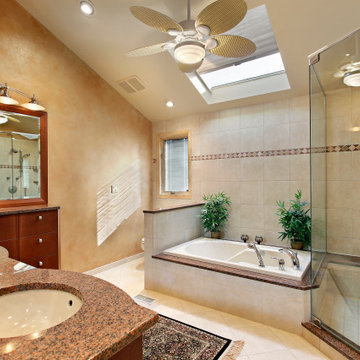
Свежая идея для дизайна: большая главная ванная комната в классическом стиле с фасадами с выступающей филенкой, бежевыми фасадами, накладной ванной, душем в нише, бежевыми стенами, мраморной столешницей, бежевым полом, душем с распашными дверями, бежевой столешницей, встроенной тумбой, многоуровневым потолком и деревянными стенами - отличное фото интерьера
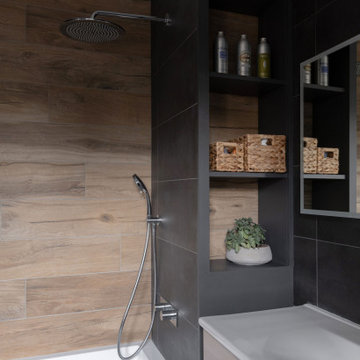
Meuble vasque : RICHARDSON
Matière :
Placage chêne clair.
Plan vasque en céramique.
Niche murale :
Matière : MDF teinté en noir.
Miroir led rétro éclairé : LEROY MERLIN
Robinetterie : HANS GROHE
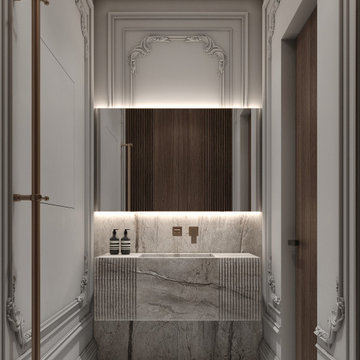
Свежая идея для дизайна: маленький туалет: освещение в стиле неоклассика (современная классика) с плоскими фасадами, бежевыми фасадами, инсталляцией, бежевой плиткой, мраморной плиткой, белыми стенами, полом из керамической плитки, монолитной раковиной, мраморной столешницей, бежевым полом, бежевой столешницей, подвесной тумбой и деревянными стенами для на участке и в саду - отличное фото интерьера
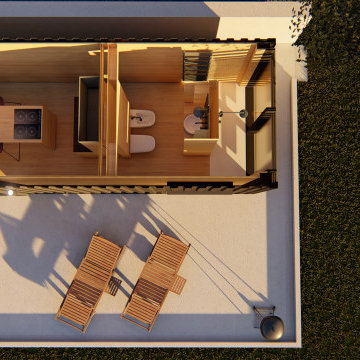
Идея дизайна: маленькая ванная комната в стиле кантри с фасадами с декоративным кантом, бежевыми фасадами, душем без бортиков, раздельным унитазом, бежевой плиткой, бежевыми стенами, светлым паркетным полом, душевой кабиной, настольной раковиной, столешницей из дерева, бежевым полом, открытым душем, бежевой столешницей, тумбой под одну раковину, напольной тумбой, деревянным потолком и деревянными стенами для на участке и в саду
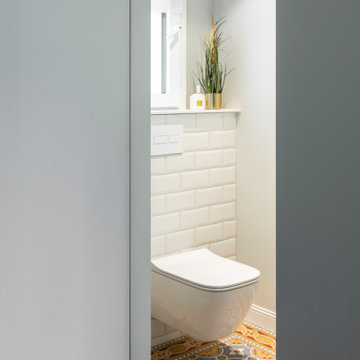
Источник вдохновения для домашнего уюта: маленький туалет в стиле ретро с открытыми фасадами, бежевыми фасадами, раздельным унитазом, бежевой плиткой, керамогранитной плиткой, бежевыми стенами, полом из керамической плитки, монолитной раковиной, столешницей из дерева, бежевым полом, бежевой столешницей, многоуровневым потолком и деревянными стенами для на участке и в саду
Санузел с бежевыми фасадами и деревянными стенами – фото дизайна интерьера
2

