Санузел с бежевыми фасадами и черными фасадами – фото дизайна интерьера
Сортировать:
Бюджет
Сортировать:Популярное за сегодня
141 - 160 из 49 072 фото
1 из 3

This modern farmhouse located outside of Spokane, Washington, creates a prominent focal point among the landscape of rolling plains. The composition of the home is dominated by three steep gable rooflines linked together by a central spine. This unique design evokes a sense of expansion and contraction from one space to the next. Vertical cedar siding, poured concrete, and zinc gray metal elements clad the modern farmhouse, which, combined with a shop that has the aesthetic of a weathered barn, creates a sense of modernity that remains rooted to the surrounding environment.
The Glo double pane A5 Series windows and doors were selected for the project because of their sleek, modern aesthetic and advanced thermal technology over traditional aluminum windows. High performance spacers, low iron glass, larger continuous thermal breaks, and multiple air seals allows the A5 Series to deliver high performance values and cost effective durability while remaining a sophisticated and stylish design choice. Strategically placed operable windows paired with large expanses of fixed picture windows provide natural ventilation and a visual connection to the outdoors.

Los clientes de este ático confirmaron en nosotros para unir dos viviendas en una reforma integral 100% loft47.
Esta vivienda de carácter eclético se divide en dos zonas diferenciadas, la zona living y la zona noche. La zona living, un espacio completamente abierto, se encuentra presidido por una gran isla donde se combinan lacas metalizadas con una elegante encimera en porcelánico negro. La zona noche y la zona living se encuentra conectado por un pasillo con puertas en carpintería metálica. En la zona noche destacan las puertas correderas de suelo a techo, así como el cuidado diseño del baño de la habitación de matrimonio con detalles de grifería empotrada en negro, y mampara en cristal fumé.
Ambas zonas quedan enmarcadas por dos grandes terrazas, donde la familia podrá disfrutar de esta nueva casa diseñada completamente a sus necesidades
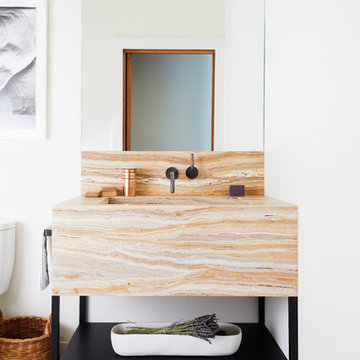
Custom wooden onyx basin and powder coated metal base
Photos by Nicole Franzen
Источник вдохновения для домашнего уюта: туалет в современном стиле с открытыми фасадами, черными фасадами, белыми стенами, врезной раковиной, белым полом и бежевой столешницей
Источник вдохновения для домашнего уюта: туалет в современном стиле с открытыми фасадами, черными фасадами, белыми стенами, врезной раковиной, белым полом и бежевой столешницей
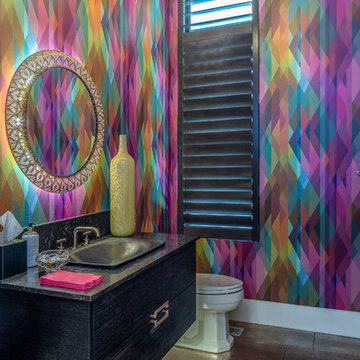
На фото: туалет в современном стиле с черными фасадами, разноцветными стенами, накладной раковиной, коричневым полом и серой столешницей с
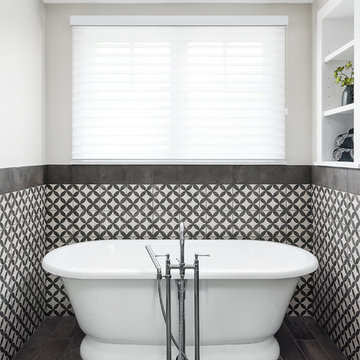
Стильный дизайн: большая главная ванная комната в стиле неоклассика (современная классика) с фасадами в стиле шейкер, отдельно стоящей ванной, черно-белой плиткой, плиткой мозаикой, серыми стенами, полом из керамической плитки, коричневым полом, черными фасадами, угловым душем, врезной раковиной, столешницей из искусственного кварца, душем с распашными дверями и белой столешницей - последний тренд

We didn’t want the floor to be the cool thing in the room that steals the show, so we picked an interesting color and painted the ceiling as well. This bathroom invites you to look up and down equally.
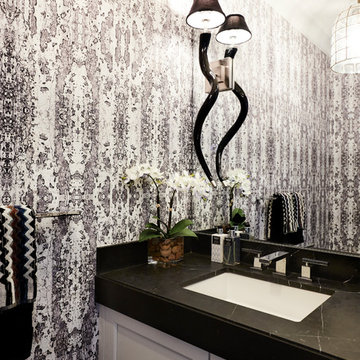
Идея дизайна: туалет среднего размера в современном стиле с фасадами в стиле шейкер, бежевыми фасадами, врезной раковиной и черной столешницей

Стильный дизайн: ванная комната среднего размера в стиле лофт с черными фасадами, душем в нише, раздельным унитазом, белой плиткой, плиткой кабанчик, серыми стенами, темным паркетным полом, душевой кабиной, врезной раковиной, мраморной столешницей, коричневым полом, душем с раздвижными дверями и белой столешницей - последний тренд

Rebecca Westover
Идея дизайна: главная ванная комната среднего размера в классическом стиле с фасадами с утопленной филенкой, бежевыми фасадами, белой плиткой, мраморной плиткой, белыми стенами, мраморным полом, монолитной раковиной, мраморной столешницей, белым полом и белой столешницей
Идея дизайна: главная ванная комната среднего размера в классическом стиле с фасадами с утопленной филенкой, бежевыми фасадами, белой плиткой, мраморной плиткой, белыми стенами, мраморным полом, монолитной раковиной, мраморной столешницей, белым полом и белой столешницей

Our clients came to us whilst they were in the process of renovating their traditional town-house in North London.
They wanted to incorporate more stylsed and contemporary elements in their designs, while paying homage to the original feel of the architecture.
In early 2015 we were approached by a client who wanted us to design and install bespoke pieces throughout his home.
Many of the rooms overlook the stunning courtyard style garden and the client was keen to have this area displayed from inside his home. In his kitchen-diner he wanted French doors to span the width of the room, bringing in as much natural light from the courtyard as possible. We designed and installed 2 Georgian style double doors and screen sets to this space. On the first floor we designed and installed steel windows in the same style to really give the property the wow factor looking in from the courtyard. Another set of French doors, again in the same style, were added to another room overlooking the courtyard.
The client wanted the inside of his property to be in keeping with the external doors and asked us to design and install a number of internal screens as well. In the dining room we fitted a bespoke internal double door with top panel and, as you can see from the picture, it really suited the space.
In the basement the client wanted a large set of internal screens to separate the living space from the hosting lounge. The Georgian style side screens and internal double leaf doors, accompanied by the client’s installation of a roof light overlooking the courtyard, really help lighten a space that could’ve otherwise been quite dark.
After we finished the work we were asked to come back by the client and install a bespoke steel, single shower screen in his wet room. This really finished off the project… Fabco products truly could be found throughout the property!
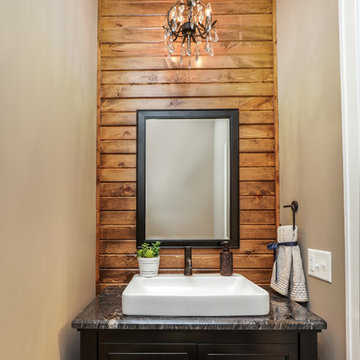
Источник вдохновения для домашнего уюта: туалет с фасадами с утопленной филенкой, черными фасадами, унитазом-моноблоком, коричневой плиткой, паркетным полом среднего тона, настольной раковиной и черной столешницей

Colin Price Photography
Свежая идея для дизайна: главная ванная комната среднего размера в стиле неоклассика (современная классика) с фасадами в стиле шейкер, черными фасадами, душем в нише, унитазом-моноблоком, белой плиткой, керамогранитной плиткой, белыми стенами, мраморным полом, врезной раковиной, столешницей из искусственного кварца, черным полом, шторкой для ванной и белой столешницей - отличное фото интерьера
Свежая идея для дизайна: главная ванная комната среднего размера в стиле неоклассика (современная классика) с фасадами в стиле шейкер, черными фасадами, душем в нише, унитазом-моноблоком, белой плиткой, керамогранитной плиткой, белыми стенами, мраморным полом, врезной раковиной, столешницей из искусственного кварца, черным полом, шторкой для ванной и белой столешницей - отличное фото интерьера

Plate 3
Стильный дизайн: маленькая главная ванная комната в стиле ретро с фасадами островного типа, черными фасадами, белой плиткой, плиткой кабанчик, зелеными стенами, врезной раковиной и столешницей из искусственного кварца для на участке и в саду - последний тренд
Стильный дизайн: маленькая главная ванная комната в стиле ретро с фасадами островного типа, черными фасадами, белой плиткой, плиткой кабанчик, зелеными стенами, врезной раковиной и столешницей из искусственного кварца для на участке и в саду - последний тренд

На фото: маленький туалет в стиле неоклассика (современная классика) с фасадами островного типа, черными фасадами, серыми стенами, паркетным полом среднего тона, врезной раковиной, мраморной столешницей, коричневым полом и серой столешницей для на участке и в саду
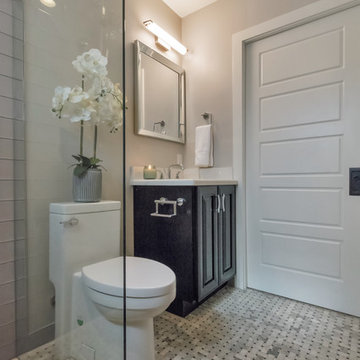
The Hall Bathroom is a zero-threshold shower with floor to ceiling Islandia Hawaii Glass subway tile surround, Tundra Grey Basket weave flooring throughout and a black vanity with Nouveau Calcatta white quartz counter top.

• Remodeled Eichler bathroom
• General Contractor: CKM Construction
• Mosiac Glass Tile: Island Stone / Waveline
• Shower niche
Стильный дизайн: маленькая ванная комната в современном стиле с бежевыми фасадами, накладной ванной, душем над ванной, зеленой плиткой, керамической плиткой, белыми стенами, подвесной раковиной, столешницей из искусственного камня, шторкой для ванной, унитазом-моноблоком, полом из керамической плитки, белым полом, белой столешницей, тумбой под одну раковину и подвесной тумбой для на участке и в саду - последний тренд
Стильный дизайн: маленькая ванная комната в современном стиле с бежевыми фасадами, накладной ванной, душем над ванной, зеленой плиткой, керамической плиткой, белыми стенами, подвесной раковиной, столешницей из искусственного камня, шторкой для ванной, унитазом-моноблоком, полом из керамической плитки, белым полом, белой столешницей, тумбой под одну раковину и подвесной тумбой для на участке и в саду - последний тренд

Meghan Bob Photography
Свежая идея для дизайна: главная ванная комната в стиле неоклассика (современная классика) с фасадами в стиле шейкер, черными фасадами, зеленой плиткой, плиткой кабанчик, зелеными стенами, настольной раковиной и разноцветным полом - отличное фото интерьера
Свежая идея для дизайна: главная ванная комната в стиле неоклассика (современная классика) с фасадами в стиле шейкер, черными фасадами, зеленой плиткой, плиткой кабанчик, зелеными стенами, настольной раковиной и разноцветным полом - отличное фото интерьера

Ryan Garvin Photography, Robeson Design
Идея дизайна: главная ванная комната среднего размера в стиле неоклассика (современная классика) с раздельным унитазом, серой плиткой, мраморной плиткой, серыми стенами, полом из керамогранита, врезной раковиной, столешницей из кварцита, серым полом, душем с распашными дверями, черными фасадами, отдельно стоящей ванной, душем без бортиков и фасадами с утопленной филенкой
Идея дизайна: главная ванная комната среднего размера в стиле неоклассика (современная классика) с раздельным унитазом, серой плиткой, мраморной плиткой, серыми стенами, полом из керамогранита, врезной раковиной, столешницей из кварцита, серым полом, душем с распашными дверями, черными фасадами, отдельно стоящей ванной, душем без бортиков и фасадами с утопленной филенкой
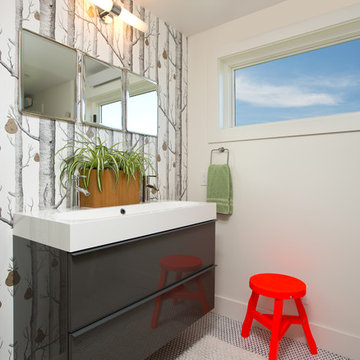
A funky little guest bathroom also occupies the 462 sf second floor.
Пример оригинального дизайна: туалет в стиле неоклассика (современная классика) с плоскими фасадами, черными фасадами, белыми стенами, полом из мозаичной плитки, подвесной раковиной и белым полом
Пример оригинального дизайна: туалет в стиле неоклассика (современная классика) с плоскими фасадами, черными фасадами, белыми стенами, полом из мозаичной плитки, подвесной раковиной и белым полом
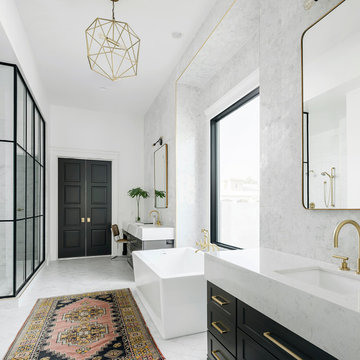
Swanbridge his-and-her vanities
Photo: High Res Media
Build: AFT Construction
Design: E Interiors
На фото: главная ванная комната в стиле неоклассика (современная классика) с фасадами с утопленной филенкой, черными фасадами, отдельно стоящей ванной, угловым душем, белыми стенами, врезной раковиной и белым полом с
На фото: главная ванная комната в стиле неоклассика (современная классика) с фасадами с утопленной филенкой, черными фасадами, отдельно стоящей ванной, угловым душем, белыми стенами, врезной раковиной и белым полом с
Санузел с бежевыми фасадами и черными фасадами – фото дизайна интерьера
8

