Санузел с бежевым полом и деревянным потолком – фото дизайна интерьера
Сортировать:
Бюджет
Сортировать:Популярное за сегодня
81 - 100 из 268 фото
1 из 3
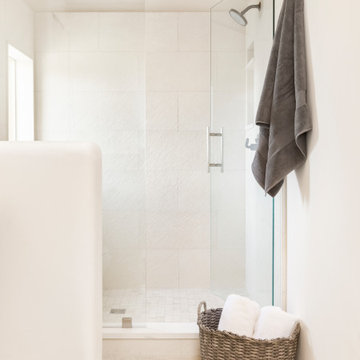
Источник вдохновения для домашнего уюта: ванная комната среднего размера в стиле фьюжн с плоскими фасадами, душевой комнатой, полом из керамогранита, душевой кабиной, бежевым полом, душем с распашными дверями, тумбой под одну раковину, встроенной тумбой и деревянным потолком
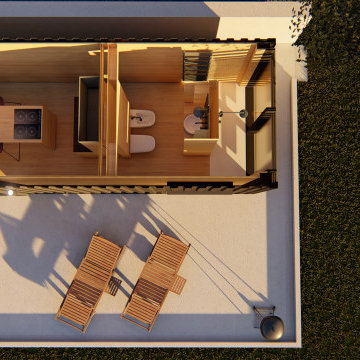
Идея дизайна: маленькая ванная комната в стиле кантри с фасадами с декоративным кантом, бежевыми фасадами, душем без бортиков, раздельным унитазом, бежевой плиткой, бежевыми стенами, светлым паркетным полом, душевой кабиной, настольной раковиной, столешницей из дерева, бежевым полом, открытым душем, бежевой столешницей, тумбой под одну раковину, напольной тумбой, деревянным потолком и деревянными стенами для на участке и в саду
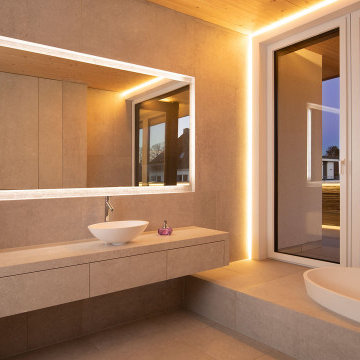
Penthousewohnung
Пример оригинального дизайна: большая ванная комната в современном стиле с накладной ванной, душем без бортиков, раздельным унитазом, бежевой плиткой, каменной плиткой, бежевыми стенами, полом из керамической плитки, душевой кабиной, настольной раковиной, столешницей из искусственного камня, бежевым полом, открытым душем, бежевой столешницей, тумбой под одну раковину, подвесной тумбой и деревянным потолком
Пример оригинального дизайна: большая ванная комната в современном стиле с накладной ванной, душем без бортиков, раздельным унитазом, бежевой плиткой, каменной плиткой, бежевыми стенами, полом из керамической плитки, душевой кабиной, настольной раковиной, столешницей из искусственного камня, бежевым полом, открытым душем, бежевой столешницей, тумбой под одну раковину, подвесной тумбой и деревянным потолком
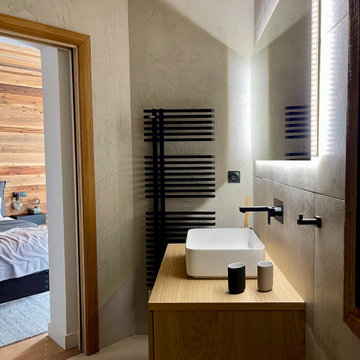
На фото: ванная комната среднего размера, в белых тонах с отделкой деревом в стиле рустика с фасадами с декоративным кантом, светлыми деревянными фасадами, душем без бортиков, инсталляцией, бежевой плиткой, каменной плиткой, бежевыми стенами, бежевым полом, тумбой под одну раковину, подвесной тумбой и деревянным потолком с
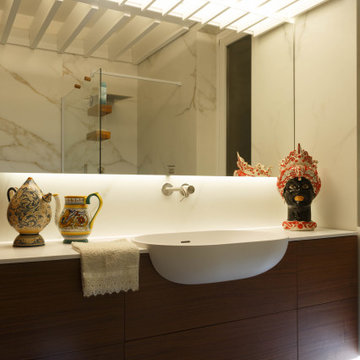
На фото: ванная комната среднего размера в современном стиле с плоскими фасадами, темными деревянными фасадами, душем без бортиков, унитазом-моноблоком, белой плиткой, керамической плиткой, белыми стенами, полом из керамогранита, душевой кабиной, настольной раковиной, столешницей из искусственного камня, бежевым полом, открытым душем, белой столешницей, тумбой под одну раковину, подвесной тумбой и деревянным потолком с
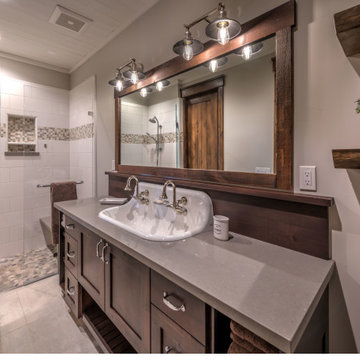
Пример оригинального дизайна: детская ванная комната в современном стиле с фасадами в стиле шейкер, коричневыми фасадами, душем без бортиков, белой плиткой, керамогранитной плиткой, бежевыми стенами, полом из керамической плитки, раковиной с несколькими смесителями, столешницей из искусственного камня, бежевым полом, душем с распашными дверями, серой столешницей, сиденьем для душа, тумбой под одну раковину, напольной тумбой и деревянным потолком
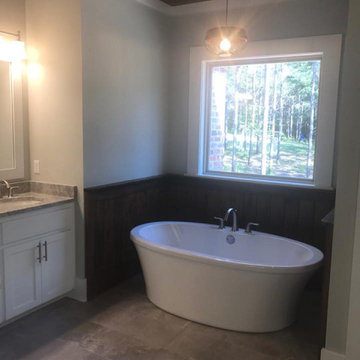
Свежая идея для дизайна: большая главная ванная комната в стиле кантри с фасадами в стиле шейкер, белыми фасадами, отдельно стоящей ванной, душем в нише, бежевыми стенами, полом из керамической плитки, врезной раковиной, столешницей из гранита, бежевым полом, открытым душем, серой столешницей, нишей, тумбой под две раковины, встроенной тумбой и деревянным потолком - отличное фото интерьера
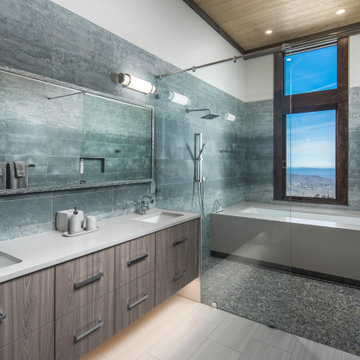
VPC’s featured Custom Home Project of the Month for March is the spectacular Mountain Modern Lodge. With six bedrooms, six full baths, and two half baths, this custom built 11,200 square foot timber frame residence exemplifies breathtaking mountain luxury.
The home borrows inspiration from its surroundings with smooth, thoughtful exteriors that harmonize with nature and create the ultimate getaway. A deck constructed with Brazilian hardwood runs the entire length of the house. Other exterior design elements include both copper and Douglas Fir beams, stone, standing seam metal roofing, and custom wire hand railing.
Upon entry, visitors are introduced to an impressively sized great room ornamented with tall, shiplap ceilings and a patina copper cantilever fireplace. The open floor plan includes Kolbe windows that welcome the sweeping vistas of the Blue Ridge Mountains. The great room also includes access to the vast kitchen and dining area that features cabinets adorned with valances as well as double-swinging pantry doors. The kitchen countertops exhibit beautifully crafted granite with double waterfall edges and continuous grains.
VPC’s Modern Mountain Lodge is the very essence of sophistication and relaxation. Each step of this contemporary design was created in collaboration with the homeowners. VPC Builders could not be more pleased with the results of this custom-built residence.
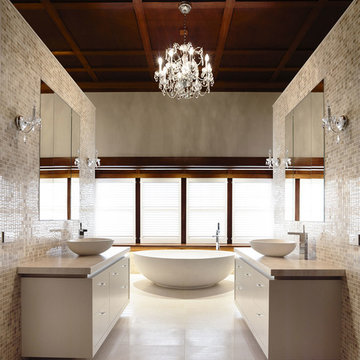
This stunning heritage property was merged with contemporary elements to create a gorgeous family residence of extraordinary proportions and award winning style. The modern, curvaceous lines of apaiser's Eclipse Bath and Basins infuse a contemporary yet timeless luxury into the space.
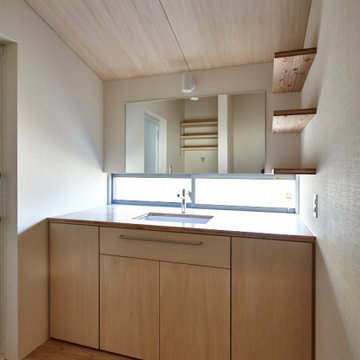
Свежая идея для дизайна: туалет среднего размера: освещение в современном стиле с фасадами островного типа, фасадами цвета дерева среднего тона, белыми стенами, паркетным полом среднего тона, врезной раковиной, столешницей из дерева, бежевым полом, бежевой столешницей, встроенной тумбой, деревянным потолком и обоями на стенах - отличное фото интерьера
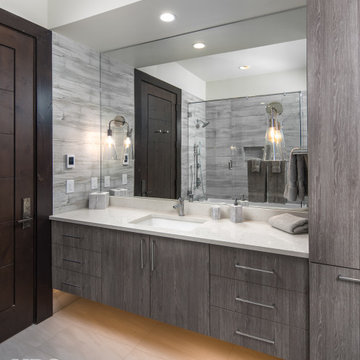
VPC’s featured Custom Home Project of the Month for March is the spectacular Mountain Modern Lodge. With six bedrooms, six full baths, and two half baths, this custom built 11,200 square foot timber frame residence exemplifies breathtaking mountain luxury.
The home borrows inspiration from its surroundings with smooth, thoughtful exteriors that harmonize with nature and create the ultimate getaway. A deck constructed with Brazilian hardwood runs the entire length of the house. Other exterior design elements include both copper and Douglas Fir beams, stone, standing seam metal roofing, and custom wire hand railing.
Upon entry, visitors are introduced to an impressively sized great room ornamented with tall, shiplap ceilings and a patina copper cantilever fireplace. The open floor plan includes Kolbe windows that welcome the sweeping vistas of the Blue Ridge Mountains. The great room also includes access to the vast kitchen and dining area that features cabinets adorned with valances as well as double-swinging pantry doors. The kitchen countertops exhibit beautifully crafted granite with double waterfall edges and continuous grains.
VPC’s Modern Mountain Lodge is the very essence of sophistication and relaxation. Each step of this contemporary design was created in collaboration with the homeowners. VPC Builders could not be more pleased with the results of this custom-built residence.
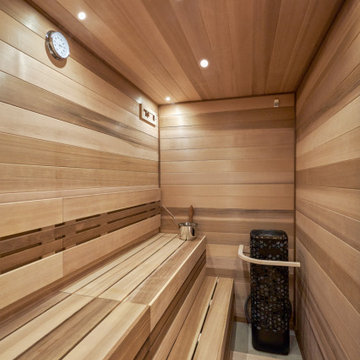
Modern Sauna with teak wood wall, ceiling and floor, tiered teak bench,hotrocks and sauna rated 2" LED recessed lights.
Пример оригинального дизайна: баня и сауна среднего размера в стиле модернизм с полом из керамогранита, бежевым полом, душем с распашными дверями, деревянными стенами, сиденьем для душа и деревянным потолком
Пример оригинального дизайна: баня и сауна среднего размера в стиле модернизм с полом из керамогранита, бежевым полом, душем с распашными дверями, деревянными стенами, сиденьем для душа и деревянным потолком
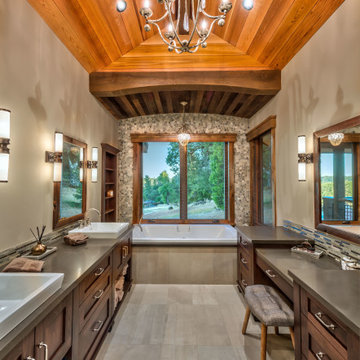
Свежая идея для дизайна: главная ванная комната в современном стиле с фасадами в стиле шейкер, коричневыми фасадами, накладной ванной, бежевой плиткой, керамогранитной плиткой, бежевыми стенами, полом из керамогранита, накладной раковиной, столешницей из искусственного камня, бежевым полом, серой столешницей, тумбой под две раковины, встроенной тумбой и деревянным потолком - отличное фото интерьера
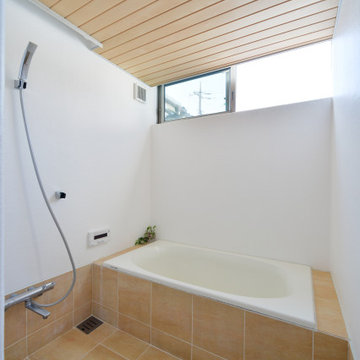
Источник вдохновения для домашнего уюта: ванная комната в стиле модернизм с белыми стенами, полом из керамической плитки, бежевым полом и деревянным потолком
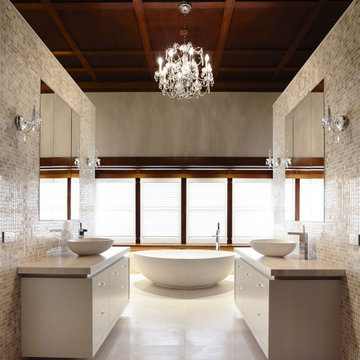
This stunning heritage property was merged with contemporary elements to create a gorgeous family residence of extraordinary proportions and award winning style. The modern, curvaceous lines of apaiser's Eclipse Bath and Basins infuse a contemporary yet timeless luxury into the space.
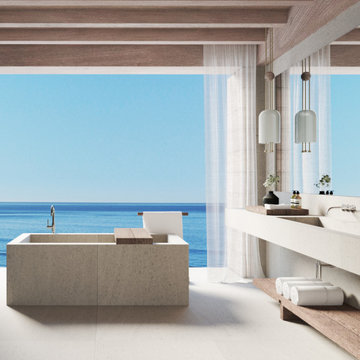
Идея дизайна: ванная комната в стиле модернизм с отдельно стоящей ванной, полом из известняка, подвесной раковиной, бежевым полом, тумбой под две раковины и деревянным потолком
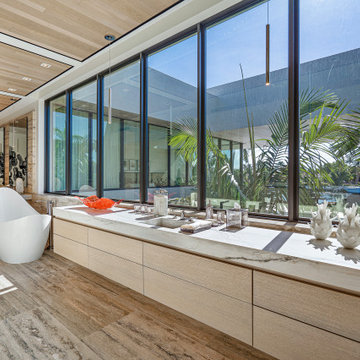
Masterbath, marble throughout, freestanding tub, floating vanities, wood ceiling, custom lighting
На фото: огромная главная ванная комната в современном стиле с бежевыми фасадами, отдельно стоящей ванной, открытым душем, бежевой плиткой, мраморной плиткой, белыми стенами, мраморным полом, монолитной раковиной, мраморной столешницей, бежевым полом, открытым душем, белой столешницей, тумбой под две раковины, подвесной тумбой и деревянным потолком
На фото: огромная главная ванная комната в современном стиле с бежевыми фасадами, отдельно стоящей ванной, открытым душем, бежевой плиткой, мраморной плиткой, белыми стенами, мраморным полом, монолитной раковиной, мраморной столешницей, бежевым полом, открытым душем, белой столешницей, тумбой под две раковины, подвесной тумбой и деревянным потолком
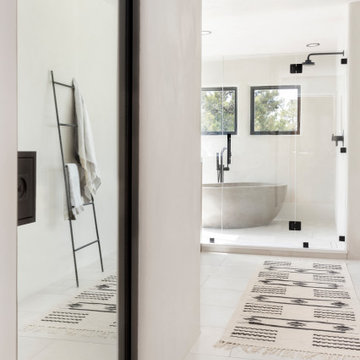
Идея дизайна: большая главная ванная комната в стиле фьюжн с отдельно стоящей ванной, душевой комнатой, полом из керамогранита, бежевым полом, душем с распашными дверями и деревянным потолком
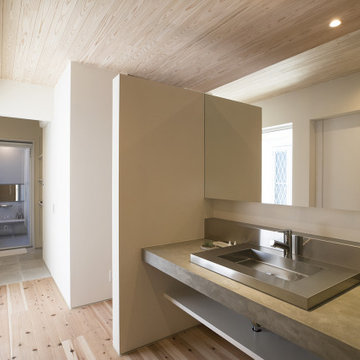
シンプルにすっきりと仕上げたモルタル調の洗面は、幅を広く、左右からアクセスできるようにすることで、忙しい朝の支度でも、混雑せずに家族で使うことができる。また、玄関収納につながっているため、帰宅時の手洗いうがいが習慣になる。天井と床には、無垢の杉板を贅沢に使用し、全身で自然素材の良さを感じる。
Источник вдохновения для домашнего уюта: туалет с открытыми фасадами, серыми фасадами, белыми стенами, светлым паркетным полом, накладной раковиной, столешницей из бетона, бежевым полом, серой столешницей, встроенной тумбой, деревянным потолком и обоями на стенах
Источник вдохновения для домашнего уюта: туалет с открытыми фасадами, серыми фасадами, белыми стенами, светлым паркетным полом, накладной раковиной, столешницей из бетона, бежевым полом, серой столешницей, встроенной тумбой, деревянным потолком и обоями на стенах

This charming 2-story craftsman style home includes a welcoming front porch, lofty 10’ ceilings, a 2-car front load garage, and two additional bedrooms and a loft on the 2nd level. To the front of the home is a convenient dining room the ceiling is accented by a decorative beam detail. Stylish hardwood flooring extends to the main living areas. The kitchen opens to the breakfast area and includes quartz countertops with tile backsplash, crown molding, and attractive cabinetry. The great room includes a cozy 2 story gas fireplace featuring stone surround and box beam mantel. The sunny great room also provides sliding glass door access to the screened in deck. The owner’s suite with elegant tray ceiling includes a private bathroom with double bowl vanity, 5’ tile shower, and oversized closet.
Санузел с бежевым полом и деревянным потолком – фото дизайна интерьера
5

