Санузел с бежевым полом – фото дизайна интерьера со средним бюджетом
Сортировать:
Бюджет
Сортировать:Популярное за сегодня
121 - 140 из 17 914 фото
1 из 3
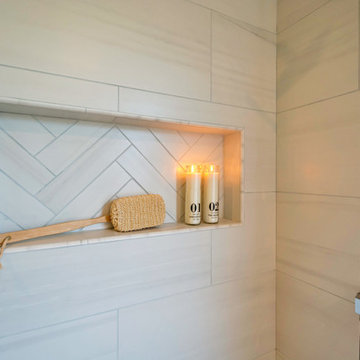
Complete Master Bathroom remodel! We began by removing every surface from floor to ceiling including the shower/tub combo to enable us to create a zero-threshold walk-in shower. We then re placed the window with a new obscure rain glass. The vanity cabinets are a cool grey shaker style cabinet topped with a subtle Pegasus Quartz and a Waterfall edge leading into the shower. The shower wall tile is a 12x24 Themar Bianco Lasa with Soft Grey brush strokes throughout. The featured Herringbone wall connects to the shower using the 3x12 Themar Bianco Lasa tile. We even added a little Herringbone detail to the custom soap niche inside the shower. For the shower floor, we installed a flat pebble that created a spa like escape! This bathroom encompasses all neutral earth tones which you can see through the solid panel of clear glass that is all the way to the ceiling. For the proportion of the space, we used a skinny 4x40 Savanna Milk wood look tile flooring for the main area. Finally, the bathroom is completed with chrome fixtures such as a flush mounted rain head, shower head and wand, two single hole faucets and last but not least… those gorgeous pendant lights above the vanity!
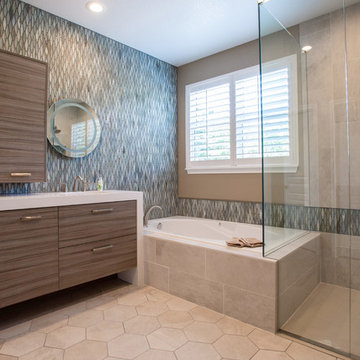
This master bath was changed from a basic builder grade to completely custom design for the homeowners specific needs. An open and airy, light and bright master bath will well appointed storage.
Photographs by Libbie Martin with Think Role.
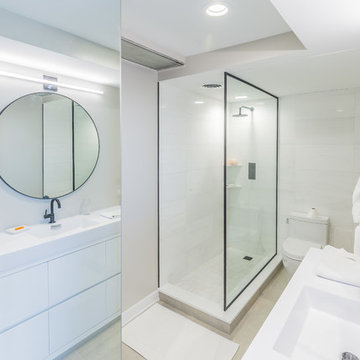
Kamil Scislowicz Photography
На фото: главная ванная комната среднего размера в стиле модернизм с угловым душем, унитазом-моноблоком, белой плиткой, белыми стенами, монолитной раковиной, бежевым полом, открытым душем, белой столешницей, тумбой под одну раковину и подвесной тумбой с
На фото: главная ванная комната среднего размера в стиле модернизм с угловым душем, унитазом-моноблоком, белой плиткой, белыми стенами, монолитной раковиной, бежевым полом, открытым душем, белой столешницей, тумбой под одну раковину и подвесной тумбой с

photos by Pedro Marti
This large light-filled open loft in the Tribeca neighborhood of New York City was purchased by a growing family to make into their family home. The loft, previously a lighting showroom, had been converted for residential use with the standard amenities but was entirely open and therefore needed to be reconfigured. One of the best attributes of this particular loft is its extremely large windows situated on all four sides due to the locations of neighboring buildings. This unusual condition allowed much of the rear of the space to be divided into 3 bedrooms/3 bathrooms, all of which had ample windows. The kitchen and the utilities were moved to the center of the space as they did not require as much natural lighting, leaving the entire front of the loft as an open dining/living area. The overall space was given a more modern feel while emphasizing it’s industrial character. The original tin ceiling was preserved throughout the loft with all new lighting run in orderly conduit beneath it, much of which is exposed light bulbs. In a play on the ceiling material the main wall opposite the kitchen was clad in unfinished, distressed tin panels creating a focal point in the home. Traditional baseboards and door casings were thrown out in lieu of blackened steel angle throughout the loft. Blackened steel was also used in combination with glass panels to create an enclosure for the office at the end of the main corridor; this allowed the light from the large window in the office to pass though while creating a private yet open space to work. The master suite features a large open bath with a sculptural freestanding tub all clad in a serene beige tile that has the feel of concrete. The kids bath is a fun play of large cobalt blue hexagon tile on the floor and rear wall of the tub juxtaposed with a bright white subway tile on the remaining walls. The kitchen features a long wall of floor to ceiling white and navy cabinetry with an adjacent 15 foot island of which half is a table for casual dining. Other interesting features of the loft are the industrial ladder up to the small elevated play area in the living room, the navy cabinetry and antique mirror clad dining niche, and the wallpapered powder room with antique mirror and blackened steel accessories.

This bathroom is shared by a family of four, and can be close quarters in the mornings with a cramped shower and single vanity. However, without having anywhere to expand into, the bathroom size could not be changed. Our solution was to keep it bright and clean. By removing the tub and having a clear shower door, you give the illusion of more open space. The previous tub/shower area was cut down a few inches in order to put a 48" vanity in, which allowed us to add a trough sink and double faucets. Though the overall size only changed a few inches, they are now able to have two people utilize the sink area at the same time. White subway tile with gray grout, hexagon shower floor and accents, wood look vinyl flooring, and a white vanity kept this bathroom classic and bright.
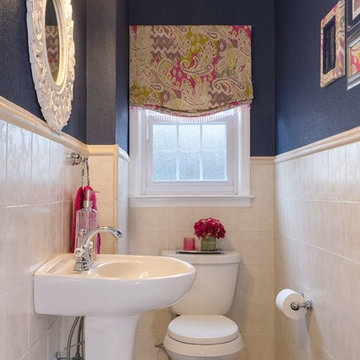
photo by Creepwalk Media
На фото: маленький туалет в стиле неоклассика (современная классика) с унитазом-моноблоком, бежевой плиткой, керамогранитной плиткой, синими стенами, полом из керамогранита, раковиной с пьедесталом и бежевым полом для на участке и в саду
На фото: маленький туалет в стиле неоклассика (современная классика) с унитазом-моноблоком, бежевой плиткой, керамогранитной плиткой, синими стенами, полом из керамогранита, раковиной с пьедесталом и бежевым полом для на участке и в саду
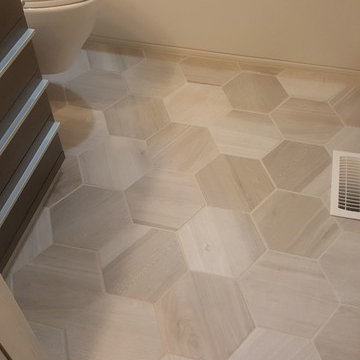
Идея дизайна: ванная комната среднего размера в современном стиле с ванной в нише, душем над ванной, инсталляцией, разноцветной плиткой, плиткой мозаикой, бежевыми стенами, полом из ламината, душевой кабиной, бежевым полом и шторкой для ванной

We created this beautiful accessible bathroom in Carlsbad to give our client a more functional space. We designed this unique bath, specific to the client's specifications to make it more wheel chair accessible. Features such as the roll in shower, roll up vanity and the ability to use her chair for flexibility over the fixed wall mounted seat allow her to be more independent in this bathroom. Safety was another significant factor for the room. We added support bars in all areas and with maximum flexibility to allow the client to perform all bathing functions independently, and all were positioned after carefully recreating her movements. We met the objectives of functionality and safety without compromising beauty in this aging in place bathroom. Travertine-look porcelain tile was used in a large format on the shower walls to minimize grout lines and maximize ease of maintenance. A crema marfil marble mosaic in an elongated hex pattern was used in the shower room for it’s beauty and flexibility in sloped shower. A custom cabinet was made to the height ideal for our client’s use of the sink and a protective panel placed over the pea trap.
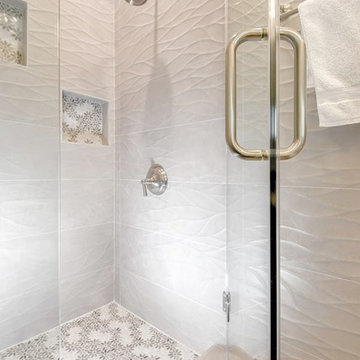
In this beautiful shower, we used the customer's love for flowers as our design insertion. All tile is porcelain including the mosaic.
Call us for a free estimate 855-666-3556

Contemporary style bathroom of modern family residence in Marrakech, Morocco.
Стильный дизайн: главная ванная комната среднего размера в современном стиле с открытыми фасадами, бежевыми фасадами, накладной ванной, открытым душем, бежевой плиткой, каменной плиткой, бежевыми стенами, мраморным полом, раковиной с несколькими смесителями, мраморной столешницей, бежевым полом, открытым душем, бежевой столешницей, тумбой под две раковины и встроенной тумбой - последний тренд
Стильный дизайн: главная ванная комната среднего размера в современном стиле с открытыми фасадами, бежевыми фасадами, накладной ванной, открытым душем, бежевой плиткой, каменной плиткой, бежевыми стенами, мраморным полом, раковиной с несколькими смесителями, мраморной столешницей, бежевым полом, открытым душем, бежевой столешницей, тумбой под две раковины и встроенной тумбой - последний тренд
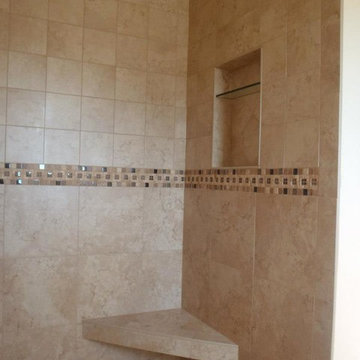
На фото: ванная комната среднего размера в средиземноморском стиле с душем в нише, мраморной плиткой, бежевыми стенами и бежевым полом с
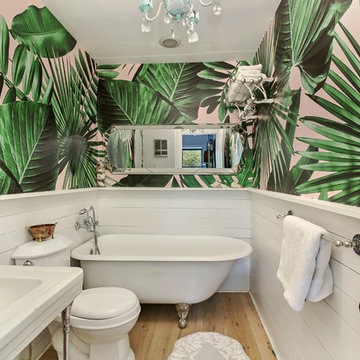
Allyson Lubow
Свежая идея для дизайна: ванная комната среднего размера с паркетным полом среднего тона, душевой кабиной и бежевым полом - отличное фото интерьера
Свежая идея для дизайна: ванная комната среднего размера с паркетным полом среднего тона, душевой кабиной и бежевым полом - отличное фото интерьера
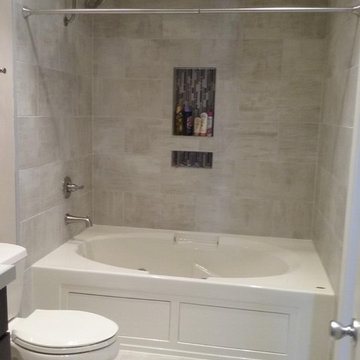
scott
На фото: главная ванная комната среднего размера в современном стиле с фасадами в стиле шейкер, коричневыми фасадами, гидромассажной ванной, раздельным унитазом, бежевой плиткой, керамогранитной плиткой, полом из керамогранита, настольной раковиной, столешницей из плитки и бежевым полом
На фото: главная ванная комната среднего размера в современном стиле с фасадами в стиле шейкер, коричневыми фасадами, гидромассажной ванной, раздельным унитазом, бежевой плиткой, керамогранитной плиткой, полом из керамогранита, настольной раковиной, столешницей из плитки и бежевым полом
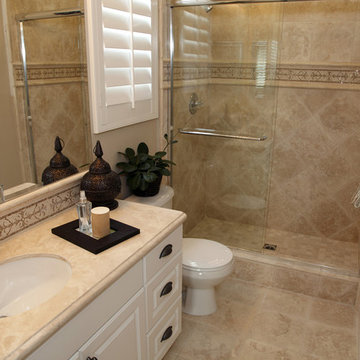
Пример оригинального дизайна: маленькая ванная комната в классическом стиле с фасадами с выступающей филенкой, белыми фасадами, раздельным унитазом, бежевой плиткой, плиткой из травертина, бежевыми стенами, полом из травертина, врезной раковиной, бежевым полом, душем с раздвижными дверями и душем в нише для на участке и в саду

Photos by Trevor Povah
Свежая идея для дизайна: главная ванная комната среднего размера в морском стиле с фасадами островного типа, белыми фасадами, угловым душем, коричневой плиткой, керамической плиткой, коричневыми стенами, полом из мозаичной плитки, накладной раковиной, столешницей из ламината, бежевым полом и душем с раздвижными дверями - отличное фото интерьера
Свежая идея для дизайна: главная ванная комната среднего размера в морском стиле с фасадами островного типа, белыми фасадами, угловым душем, коричневой плиткой, керамической плиткой, коричневыми стенами, полом из мозаичной плитки, накладной раковиной, столешницей из ламината, бежевым полом и душем с раздвижными дверями - отличное фото интерьера
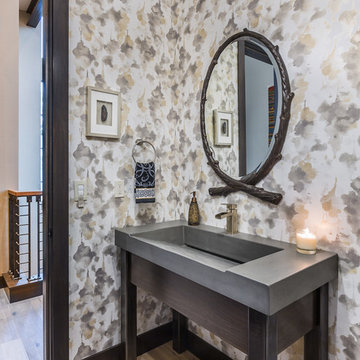
Marona Photography
Идея дизайна: туалет среднего размера в современном стиле с фасадами островного типа, разноцветными стенами, светлым паркетным полом и бежевым полом
Идея дизайна: туалет среднего размера в современном стиле с фасадами островного типа, разноцветными стенами, светлым паркетным полом и бежевым полом
Источник вдохновения для домашнего уюта: ванная комната среднего размера в современном стиле с фасадами с выступающей филенкой, темными деревянными фасадами, серой плиткой, керамической плиткой, полом из керамической плитки, врезной раковиной, столешницей из плитки, душевой кабиной, душем в нише, раздельным унитазом, бежевыми стенами, бежевым полом и душем с распашными дверями
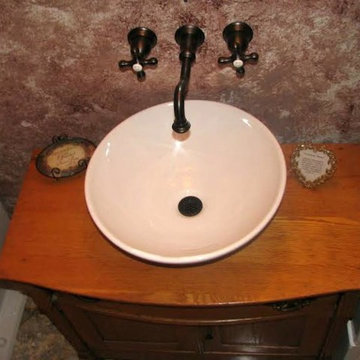
На фото: ванная комната среднего размера в классическом стиле с душевой кабиной, настольной раковиной, фасадами в стиле шейкер, фасадами цвета дерева среднего тона, раздельным унитазом, бежевыми стенами, полом из известняка, столешницей из дерева и бежевым полом с
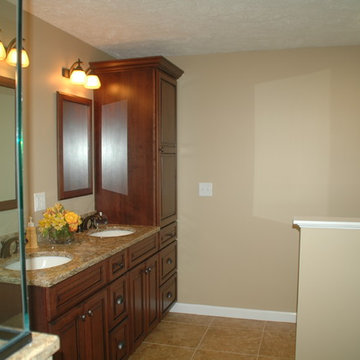
This Bathroom was designed by Tiasha from our Salem showroom. This bathroom remodel features Cabico Unique vanity, linen tower and matching mirror(s) cabinets with Cherry raised panel door style (565/P4/H) and Cognac stain finish with antique black glaze. This remodel also includes Cambria Quartz Buckingham color countertop Heathland 18x18 Amber bathroom floor. Other features include Heathland 12x12 Amber shower tile, Heathland 2x2 Sunset mosaic shower border, and Fidenza 2x2 shower floor. For Plumbing fixtures; Kohler Devonshire Oil Rubbed Bronze faucets, Victoria and Albert Cheshire Claw foot tub and Elizabethan classics Oil rubbed bronze for the tub filler.
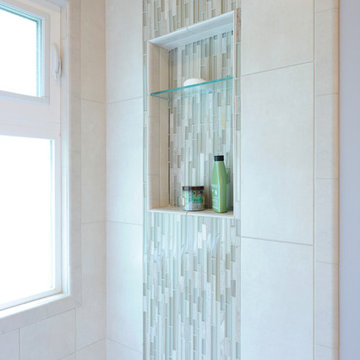
Featured in St. Louis At Home magazine. Glass tile strips installed vertically and at the back of the niche add a waterfall effect to the tub area in this spa-like, contemporary bath.
Michael Jacob Photography
Санузел с бежевым полом – фото дизайна интерьера со средним бюджетом
7

